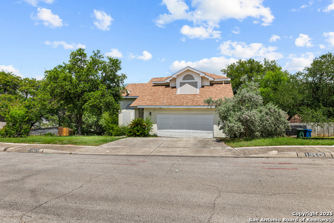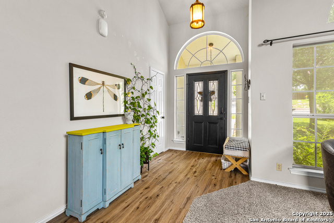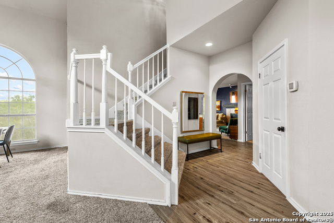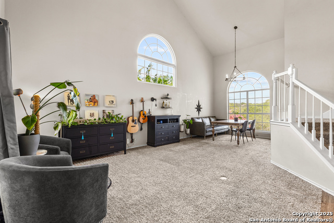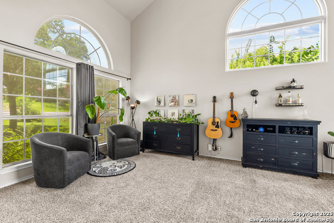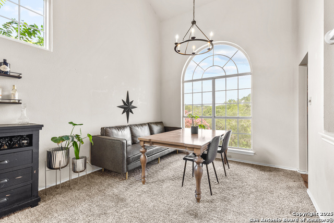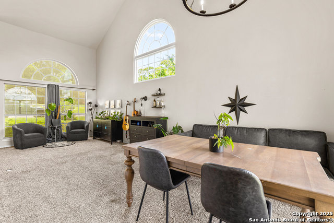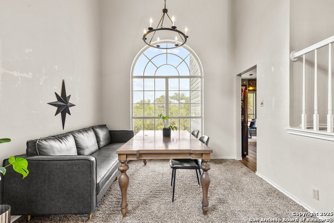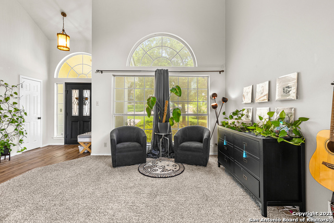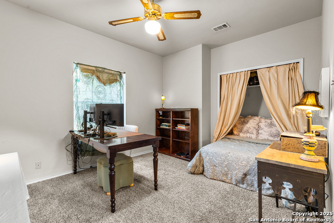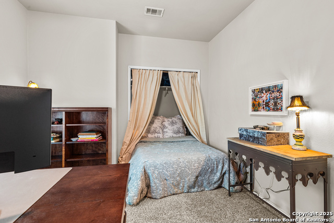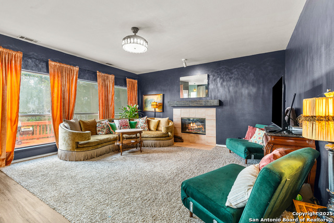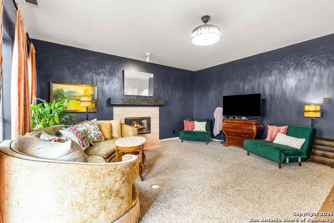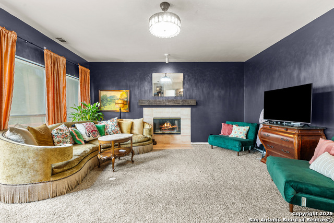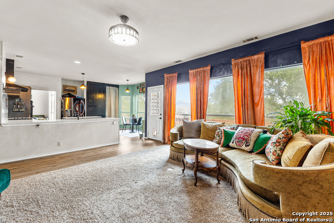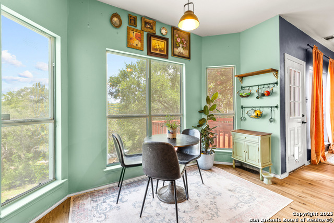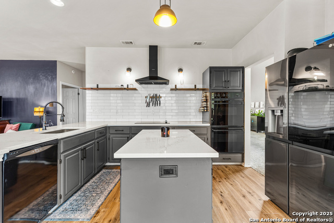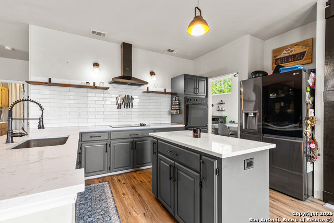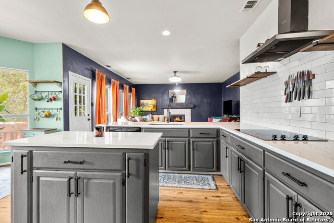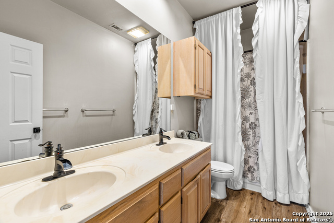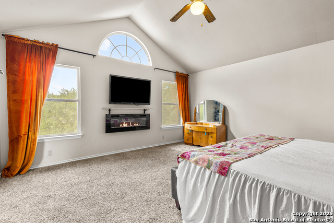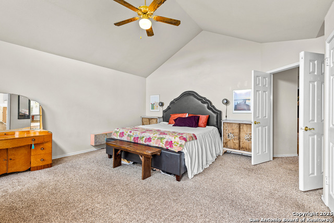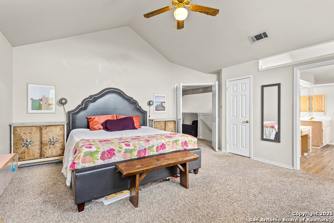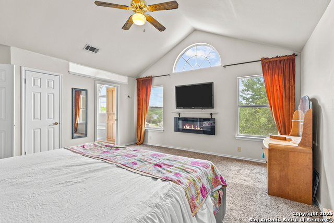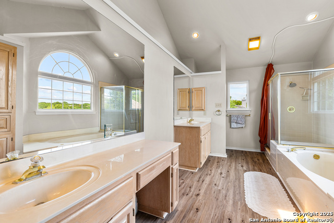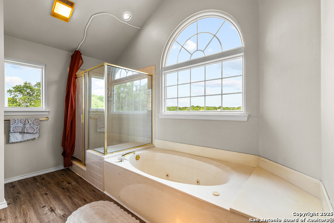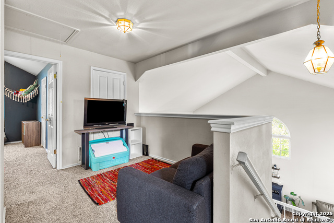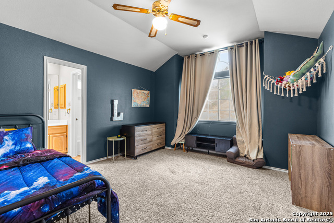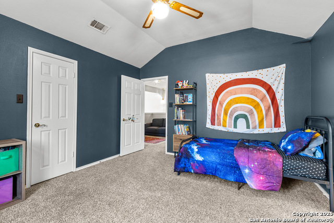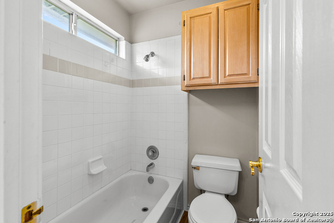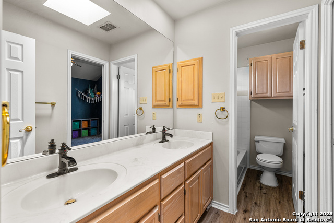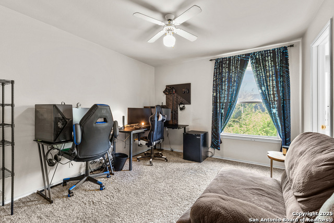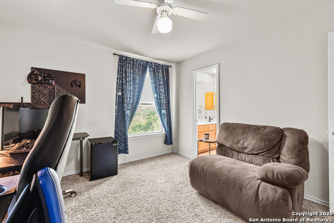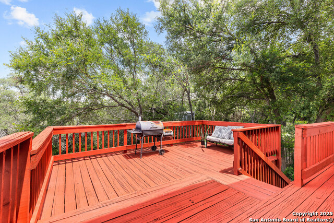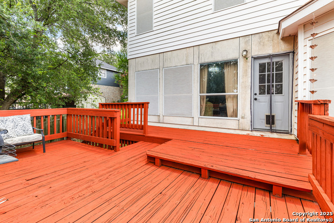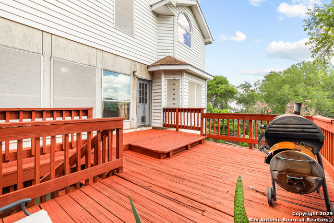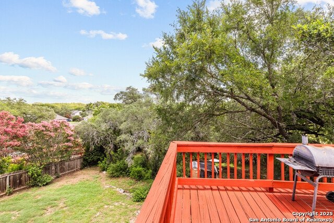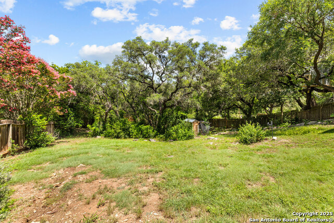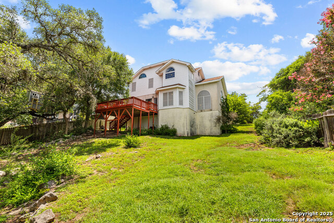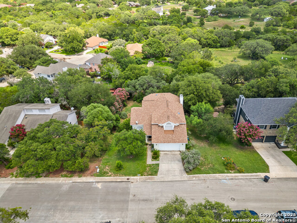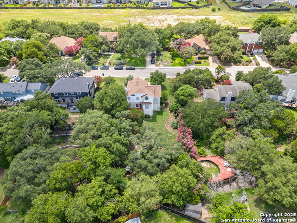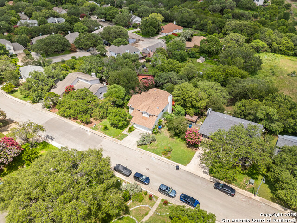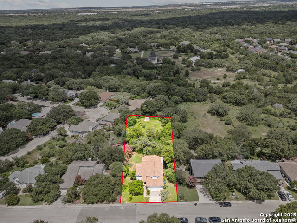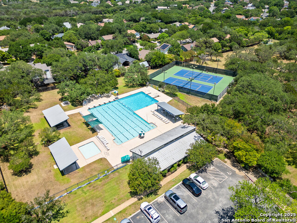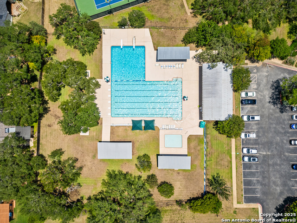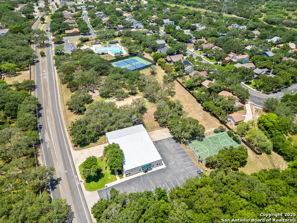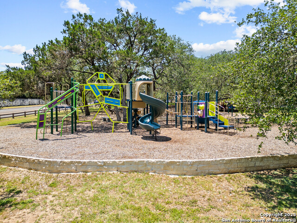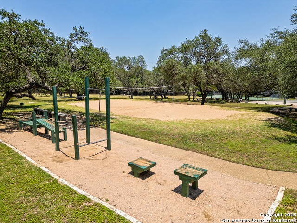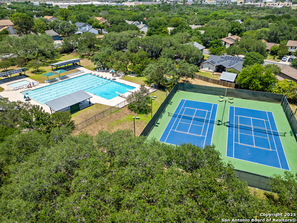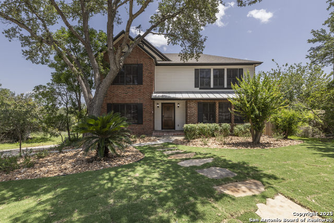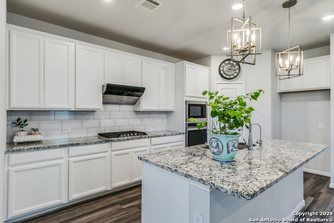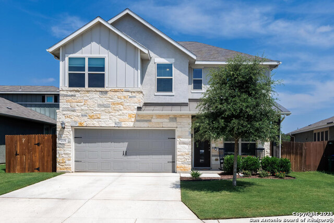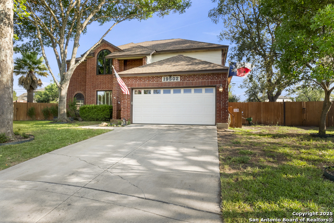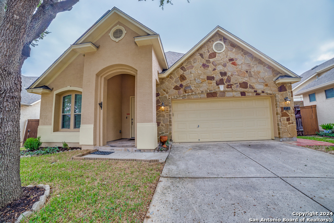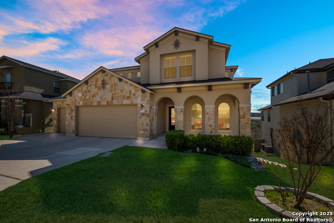19418 Encino Summit, San Antonio, TX 78259
Property Photos
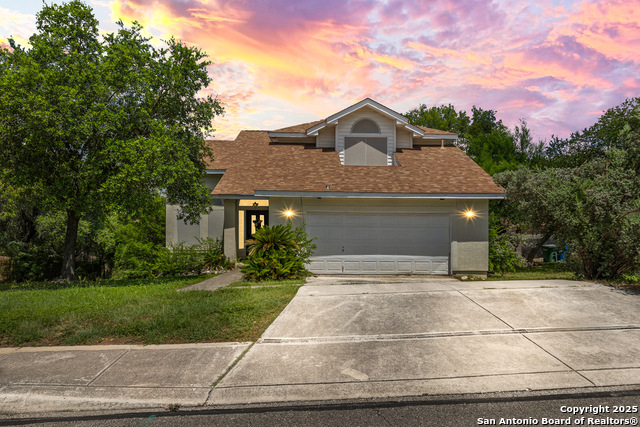
Would you like to sell your home before you purchase this one?
Priced at Only: $460,000
For more Information Call:
Address: 19418 Encino Summit, San Antonio, TX 78259
Property Location and Similar Properties
- MLS#: 1880201 ( Single Residential )
- Street Address: 19418 Encino Summit
- Viewed: 10
- Price: $460,000
- Price sqft: $175
- Waterfront: No
- Year Built: 1993
- Bldg sqft: 2635
- Bedrooms: 4
- Total Baths: 3
- Full Baths: 3
- Garage / Parking Spaces: 2
- Days On Market: 9
- Additional Information
- County: BEXAR
- City: San Antonio
- Zipcode: 78259
- Subdivision: Encino Park
- District: Northside
- Elementary School: Encino Park
- Middle School: Tejeda
- High School: Johnson
- Provided by: LPT Realty, LLC
- Contact: Joe Cuellar
- (210) 416-6767

- DMCA Notice
-
DescriptionDiscover a rare opportunity in sought after Encino Park with this thoughtfully updated two story residence, nestled on a quiet cul de sac with minimal traffic and a spacious 0.39 acre lot that offers incredible backyard views stretching over treetops and rooftops. Built by respected local builder Japhet Homes, this property showcases quality construction and a timeless layout that blends comfort, function, and location. Located in NEISD and close to top rated schools, shopping, dining, and Hwy 281 access, this 4 bedroom, 3 bath home offers the perfect blend of comfort, function, and location. From the moment you enter, you're welcomed by dramatic double height ceilings in the front living and dining areas, accented by oversized windows that flood the home with natural light. The flexible layout includes two living areas, ideal for both relaxing and entertaining. Updated fixtures, and luxury vinyl plank flooring add warmth and sophistication throughout the main level. The fully renovated kitchen is a true showpiece featuring crisp white quartz countertops, a subway tile backsplash, custom cabinetry with storage to spare, a center island, and double ovens. The kitchen opens seamlessly to the second living area with a fireplace and views of the backyard, creating a bright and inviting heart of the home. A first floor bedroom with a full bathroom just steps away offers the perfect setup for guests, in laws, or a home office. Upstairs, the oversized primary suite impresses with its vaulted ceiling, large walk in closet, and a relaxing ensuite bathroom complete with a soaking tub framed by a large picture window, separate shower, and dual vanities. Two additional bedrooms are connected by a Jack and Jill bathroom, enhanced by a skylight and dual sinks. A small landing area upstairs offers a flexible nook for reading, studying, or play. Step outside to a freshly refinished elevated deck, where you can enjoy morning coffee or host guests while overlooking the peaceful backyard framed by mature trees. The yard is fenced on three sides, offering privacy without feeling enclosed, and the home's elevated position provides a peaceful backdrop of treetops and rooftops, offering both privacy and a sense of openness. Encino Park Amenities Include: A junior Olympic size pool, tennis and basketball courts, volleyball, walking trails, shaded playground, BBQ/picnic areas, and a clubhouse all located within one of the area's most well established and desirable neighborhoods. This move in ready gem at 19418 Encino Summit offers elevated living and timeless charm in one of North San Antonio's most convenient and community rich locations.
Payment Calculator
- Principal & Interest -
- Property Tax $
- Home Insurance $
- HOA Fees $
- Monthly -
Features
Building and Construction
- Apprx Age: 32
- Builder Name: Japhet
- Construction: Pre-Owned
- Exterior Features: Stucco, Cement Fiber
- Floor: Carpeting, Vinyl
- Foundation: Slab
- Kitchen Length: 14
- Other Structures: Poultry Coop
- Roof: Composition
- Source Sqft: Appsl Dist
Land Information
- Lot Description: Cul-de-Sac/Dead End, Bluff View, 1/4 - 1/2 Acre, Mature Trees (ext feat), Sloping
- Lot Improvements: Street Paved, Curbs, Street Gutters, Sidewalks, Streetlights, Asphalt
School Information
- Elementary School: Encino Park
- High School: Johnson
- Middle School: Tejeda
- School District: Northside
Garage and Parking
- Garage Parking: Two Car Garage, Attached
Eco-Communities
- Energy Efficiency: Programmable Thermostat, Double Pane Windows, Ceiling Fans
- Water/Sewer: City
Utilities
- Air Conditioning: One Central
- Fireplace: One, Family Room, Wood Burning
- Heating Fuel: Electric
- Heating: Central
- Utility Supplier Elec: CPS
- Utility Supplier Grbge: SAWS/CPS
- Utility Supplier Sewer: SAWS
- Utility Supplier Water: SAWS
- Window Coverings: All Remain
Amenities
- Neighborhood Amenities: Pool, Tennis, Clubhouse, Park/Playground, Jogging Trails, Sports Court, Bike Trails, BBQ/Grill, Volleyball Court
Finance and Tax Information
- Home Owners Association Fee: 600
- Home Owners Association Frequency: Annually
- Home Owners Association Mandatory: Mandatory
- Home Owners Association Name: ENCINO PARK HOMEOWNERS ASSOCIATION
- Total Tax: 10964
Other Features
- Accessibility: 2+ Access Exits, Doors-Swing-In, First Floor Bath, Full Bath/Bed on 1st Flr, First Floor Bedroom
- Block: 25
- Contract: Exclusive Right To Sell
- Instdir: From 281, turn R on Encino Ledge, L on Encino Royale, L on Encino CLiff, R on Encino Crown, R on Encino Summit
- Interior Features: Two Living Area, Liv/Din Combo, Eat-In Kitchen, Island Kitchen, Utility Room Inside, Secondary Bedroom Down, High Ceilings, Open Floor Plan, Skylights, Laundry Main Level, Laundry Lower Level, Laundry Room, Walk in Closets, Attic - Pull Down Stairs
- Legal Desc Lot: 50
- Legal Description: Ncb 17605 Blk 25 Lot 50 Encino Park Unit-14
- Ph To Show: 210-222-2227
- Possession: Closing/Funding
- Style: Two Story, Contemporary, Traditional
- Views: 10
Owner Information
- Owner Lrealreb: No
Similar Properties
Nearby Subdivisions
Bulverde Creek
Bulverde Gardens
Cavalo Creek Estates
Cliffs At Cibolo
Emerald Forest
Emerald Forest Garde
Encino Bluff
Encino Creek
Encino Forest
Encino Mesa
Encino Park
Encino Ridge
Enclave At Bulverde Cree
Evans Ranch
Fox Grove
La Fontana
La Fontana Villas
Na
Northwood Hills
Pinon Creek
Redland Heights
Redland Ridge
Redland Woods
Roseheart
Sienna
Sorrento
Summit At Bulverde Creek
Terraces At Encino P
Valencia Hills
Valencia Hills Enclave
Village At Encino Park
Winchester Hills
Woodsview At Bulverde Creek
Woodview At Bulverde Cre



