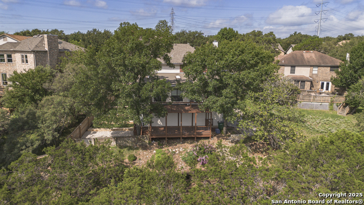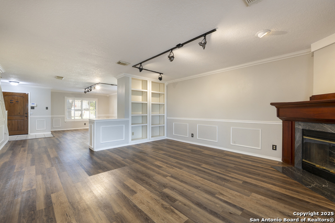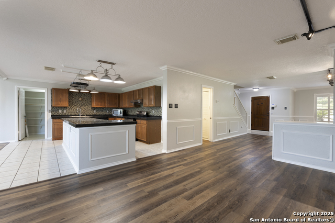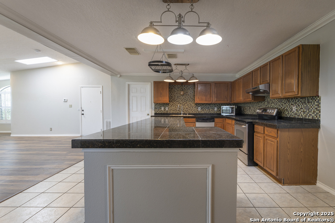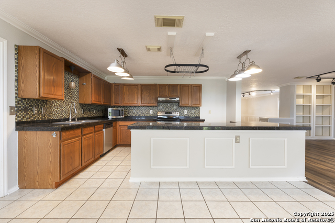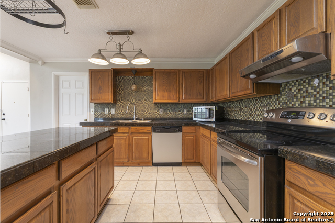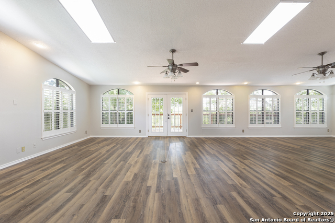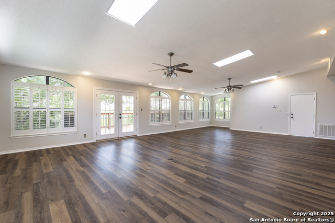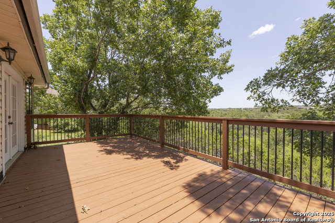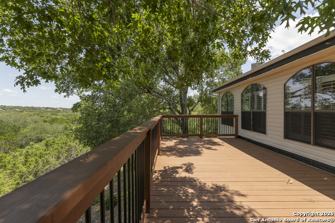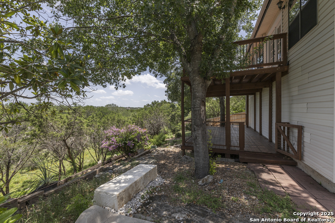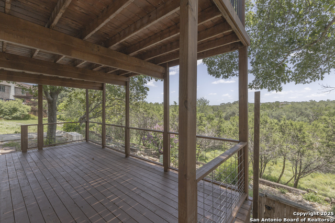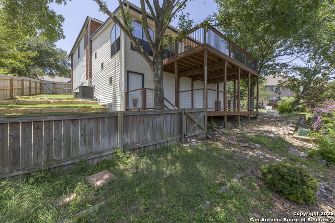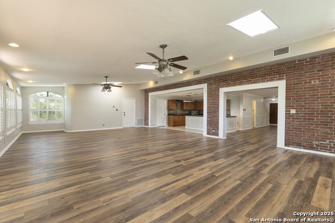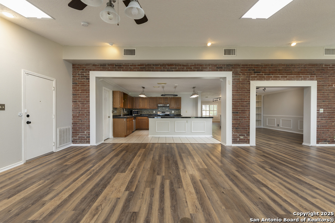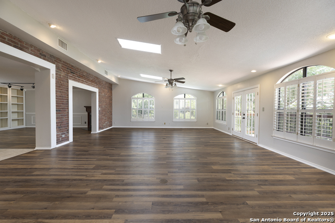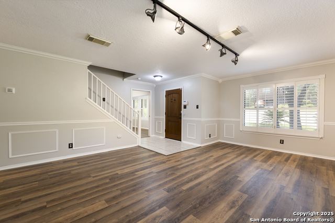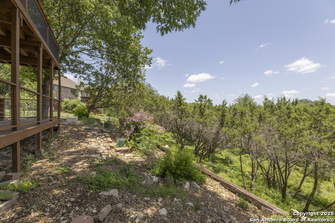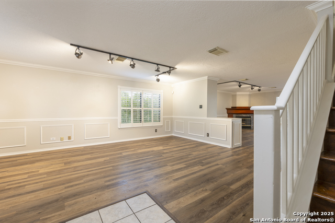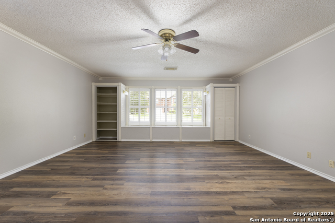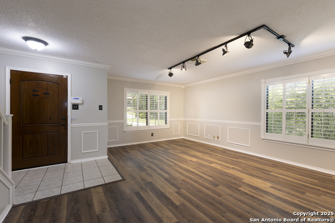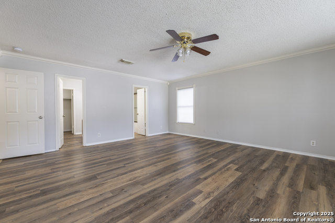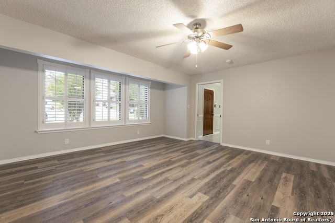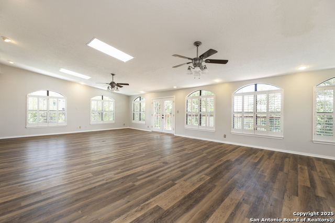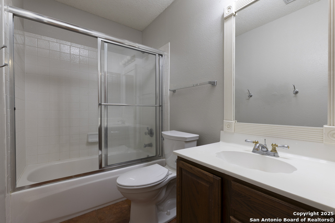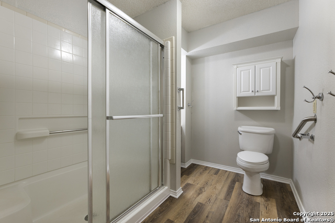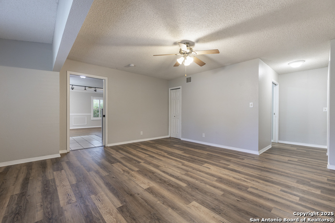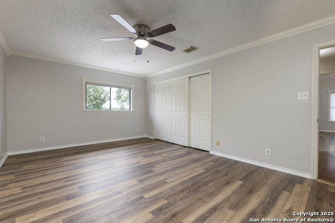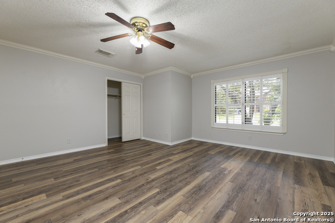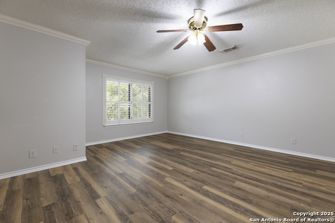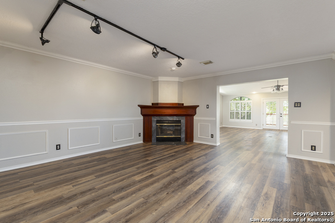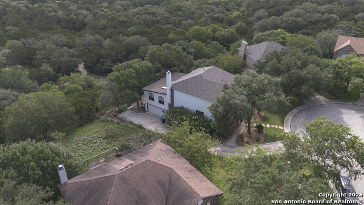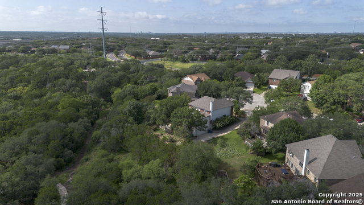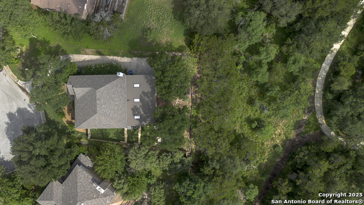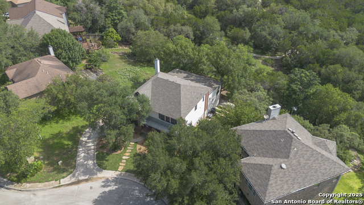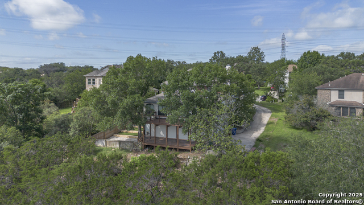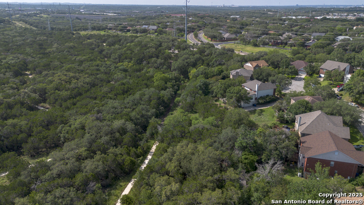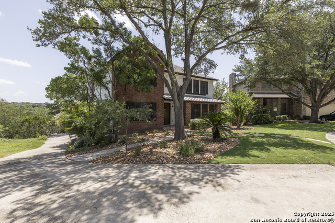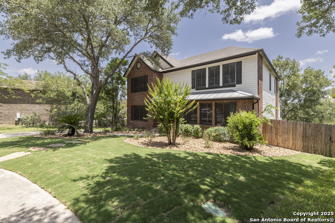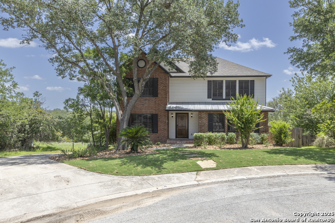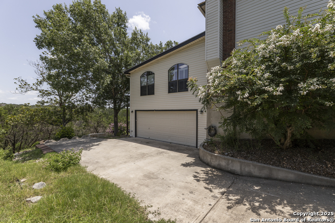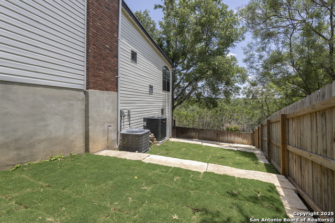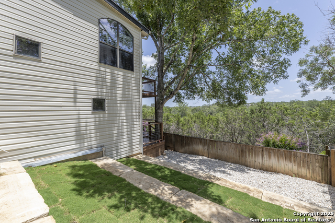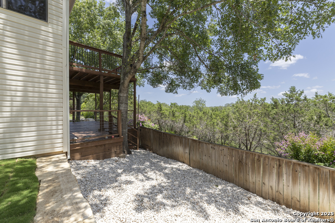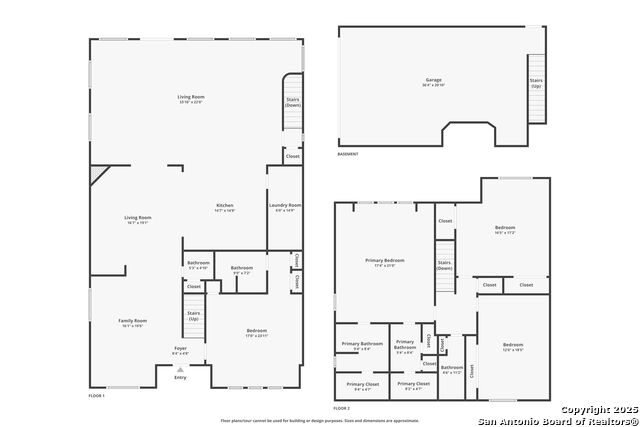18510 Paloma Wood, San Antonio, TX 78259
Property Photos
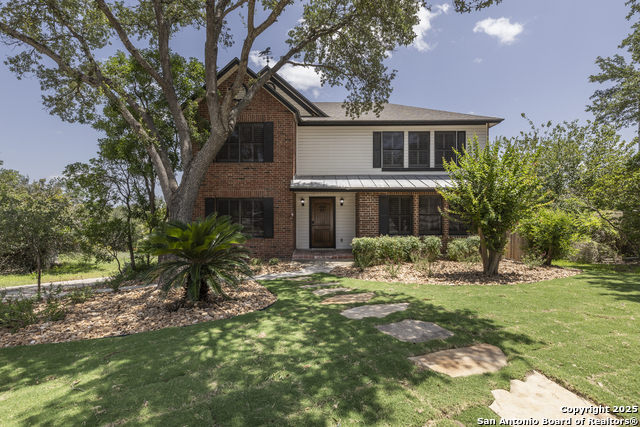
Would you like to sell your home before you purchase this one?
Priced at Only: $439,000
For more Information Call:
Address: 18510 Paloma Wood, San Antonio, TX 78259
Property Location and Similar Properties
- MLS#: 1878611 ( Single Residential )
- Street Address: 18510 Paloma Wood
- Viewed: 95
- Price: $439,000
- Price sqft: $119
- Waterfront: No
- Year Built: 1997
- Bldg sqft: 3696
- Bedrooms: 4
- Total Baths: 4
- Full Baths: 3
- 1/2 Baths: 1
- Garage / Parking Spaces: 2
- Days On Market: 74
- Additional Information
- County: BEXAR
- City: San Antonio
- Zipcode: 78259
- Subdivision: Redland Woods
- District: North East I.S.D.
- Elementary School: Bulverde Creek
- Middle School: Tejeda
- High School: Johnson
- Provided by: Option One Real Estate
- Contact: Cody Kidder
- (210) 343-9155

- DMCA Notice
-
DescriptionWelcome to a truly one of a kind sanctuary perched on a bluff just outside Loop 1604, where city convenience fades into Hill Country serenity and every sunrise feels like it was meant just for you. Overlooking the greenbelt and West Elm Creek, this nearly 3,700 square foot home invites you to live expansively, breathe deeply, and settle into a rhythm that feels like home. Step onto your two story deck, 12x24 on both levels, and let nature greet you each morning with birdsong and the whisper of leaves below. Whether it's coffee at dawn or cocktails at dusk, this outdoor haven becomes a living extension of your home, blurring the line between indoors and out. Inside, you'll find thoughtful craftsmanship at every turn: no carpet, just beautifully laid wood laminate, ceramic tile, and marble that flow through the home with purpose. A built in bookcase whispers of cozy evenings in, while plantation shutters, extensive crown molding, and a fireplace in the living room offer warmth, charm, and character. The kitchen is a true heart of the home, featuring granite countertops, a tile backsplash, stainless steel appliances, and a center island ready for gatherings, baking marathons, or quiet Sunday mornings. With a flexible layout offering three spacious living areas, this home adapts effortlessly to the needs of everyday life or entertaining on a grand scale. In addition to its generous living space, this home features two primary suites, one upstairs and one down, making it ideal for multigenerational living, guest accommodations, or added privacy. The oversized garage, located on the lower level, is equipped with a garage door opener and offers all the space you need for projects, storage, or weekend toys. Tucked away yet minutes from everything, UTSA, the Medical Center, USAA, La Cantera, and top tier shopping and dining, this home offers the rare blend of tranquility and access. It's not just a house; it's a retreat, a statement, a backdrop for your next chapter. Homes like this don't come around often. Come see the view, feel the stillness, and imagine what life could be like here!
Payment Calculator
- Principal & Interest -
- Property Tax $
- Home Insurance $
- HOA Fees $
- Monthly -
Features
Building and Construction
- Apprx Age: 28
- Builder Name: Unknown
- Construction: Pre-Owned
- Exterior Features: Brick, Siding
- Floor: Ceramic Tile, Wood, Laminate
- Foundation: Slab, Basement
- Kitchen Length: 14
- Roof: Composition
- Source Sqft: Appsl Dist
Land Information
- Lot Description: Cul-de-Sac/Dead End, On Greenbelt, Bluff View, Mature Trees (ext feat)
- Lot Improvements: Street Paved, Curbs, Sidewalks, Streetlights
School Information
- Elementary School: Bulverde Creek
- High School: Johnson
- Middle School: Tejeda
- School District: North East I.S.D.
Garage and Parking
- Garage Parking: Two Car Garage
Eco-Communities
- Water/Sewer: Water System, Sewer System
Utilities
- Air Conditioning: Two Central
- Fireplace: One, Living Room
- Heating Fuel: Electric
- Heating: Central, 2 Units
- Recent Rehab: No
- Utility Supplier Elec: CPS
- Utility Supplier Sewer: SAWS
- Utility Supplier Water: SAWS
- Window Coverings: Some Remain
Amenities
- Neighborhood Amenities: Park/Playground, Jogging Trails, Basketball Court
Finance and Tax Information
- Days On Market: 71
- Home Owners Association Fee: 425
- Home Owners Association Frequency: Annually
- Home Owners Association Mandatory: Mandatory
- Home Owners Association Name: REDLAND WOODS ASSOCIATION, INC.
- Total Tax: 9622.13
Rental Information
- Currently Being Leased: No
Other Features
- Block: 15
- Contract: Exclusive Right To Sell
- Instdir: At Redland Rd. and Loop 1604 proceed outside Loop 1604 on Redland Rd, then right on Gold Canyon, then right on Corporate Woods, left on Paloma Pass and left on Paloma Wood.
- Interior Features: Two Living Area, Separate Dining Room, Eat-In Kitchen, Two Eating Areas, Island Kitchen, Utility Room Inside, Secondary Bedroom Down, 1st Floor Lvl/No Steps, Open Floor Plan, Skylights, Cable TV Available, Laundry Main Level, Laundry Room, Walk in Closets
- Legal Desc Lot: 17
- Legal Description: Ncb 34952C Blk 15 Lot 17 (Redland Woods Subd Ut-6) "Redland
- Occupancy: Vacant
- Ph To Show: 2102222227
- Possession: Closing/Funding
- Style: Two Story
- Views: 95
Owner Information
- Owner Lrealreb: No
Nearby Subdivisions
Bulverde Creek
Bulverde Gardens
Cliffs At Cibolo
Emerald Forest
Emerald Forest Garde
Encino Bluff
Encino Creek
Encino Forest
Encino Mesa
Encino Park
Encino Park Terraces At Ne
Encino Ranch
Encino Ridge
Encino Rio
Enclave At Bulverde Cree
Evans Ranch
Fox Grove
La Fontana
La Fontana Villas
Na
Ncb 17582
Northwood Hills
Pinon Creek
Redland Heights
Redland Ridge
Redland Woods
Roseheart
Sienna
Sorrento
Summit At Bulverde Creek
Terraces At Encino P
The Vistas Of Encino
Valencia Hills
Valencia Hills Enclave
Village At Encino Park
Wichester Hills
Winchester Hills
Woodsview At Bulverde Creek
Woodview At Bulverde Cre



