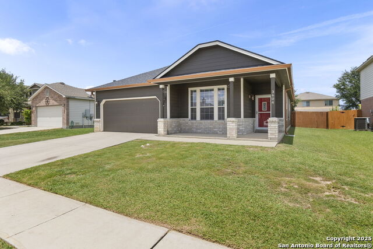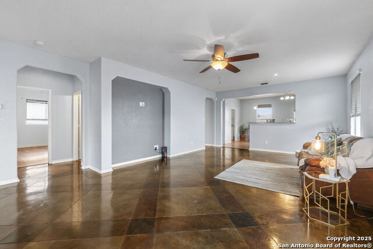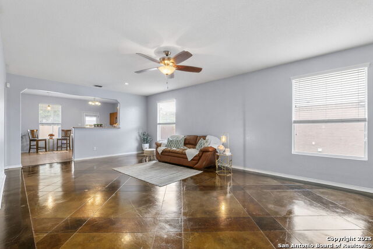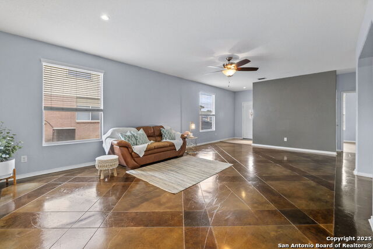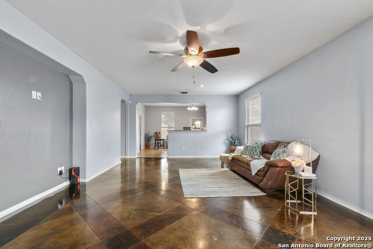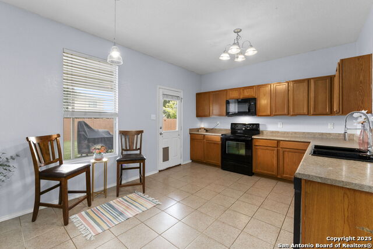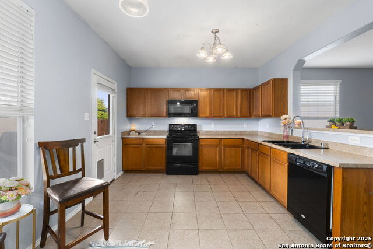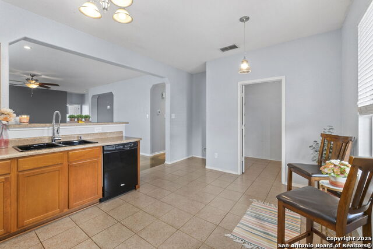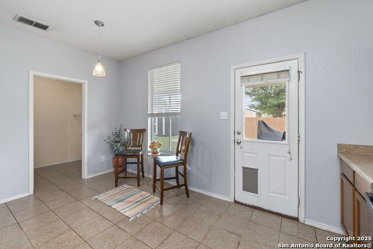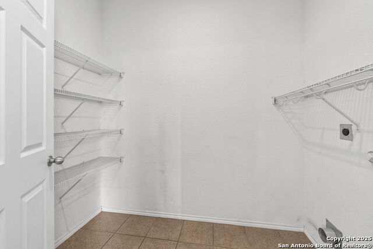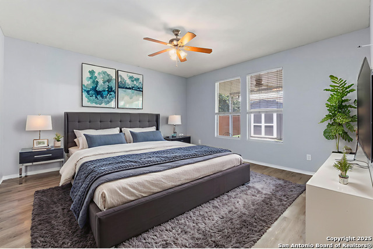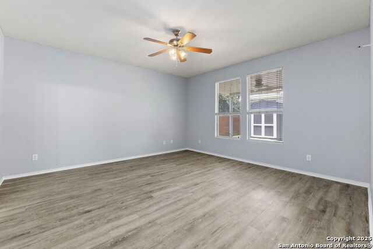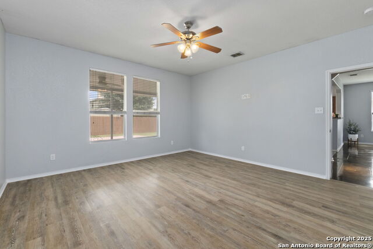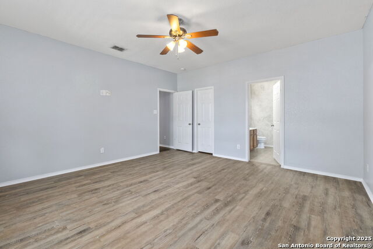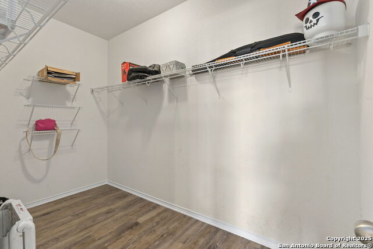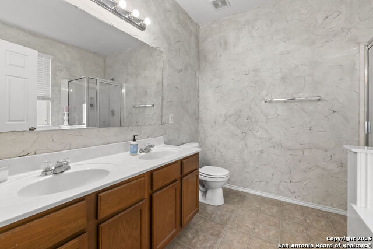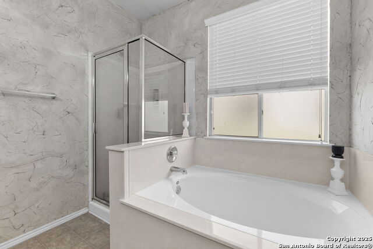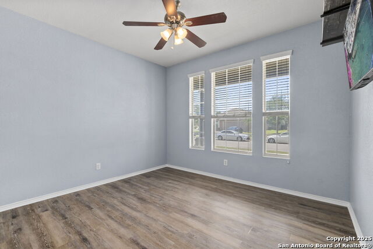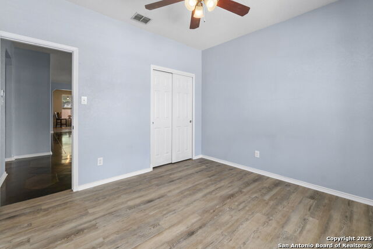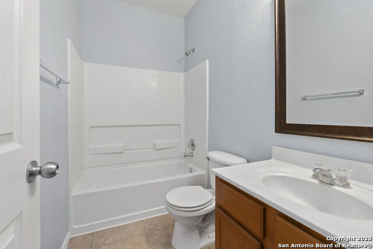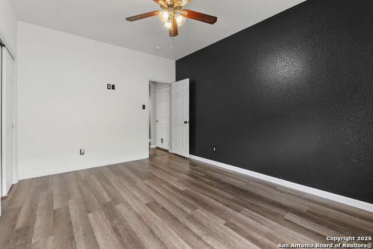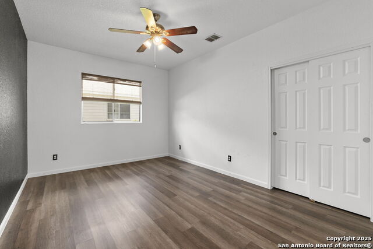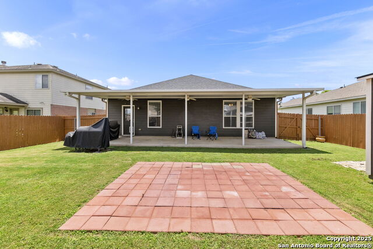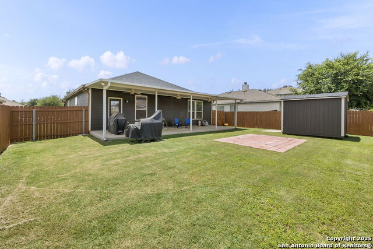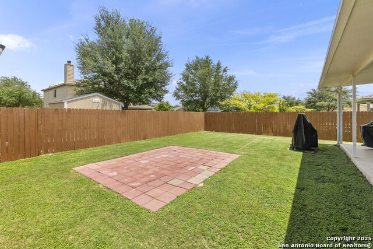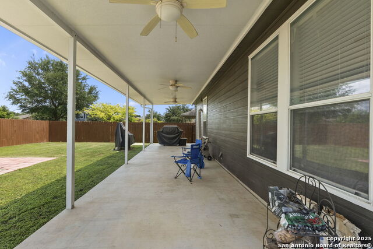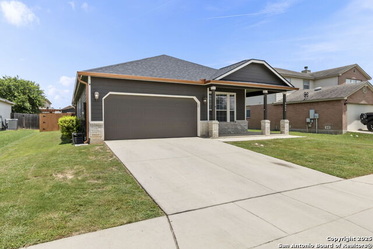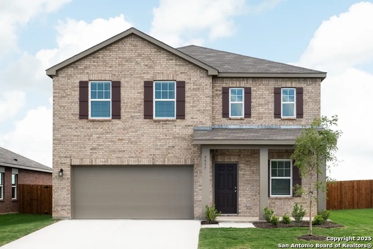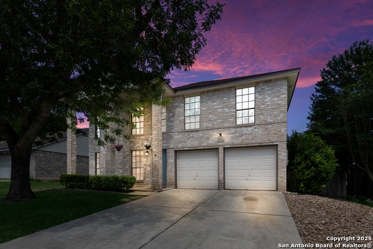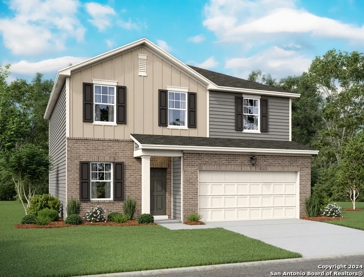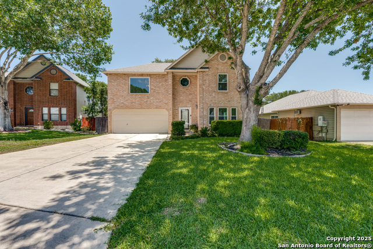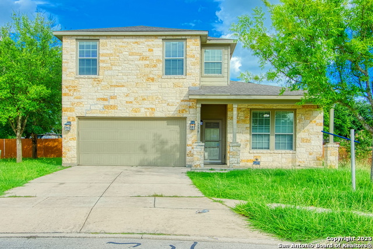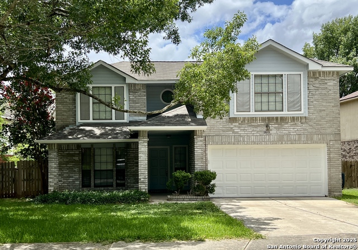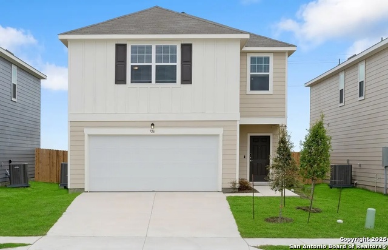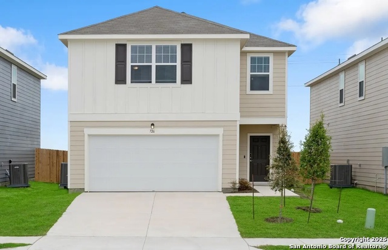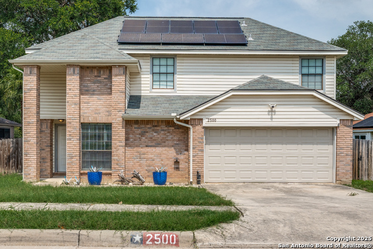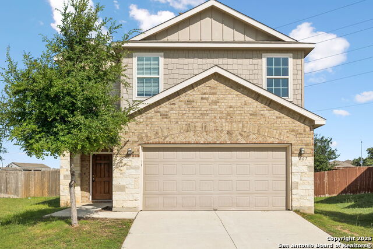3604 Sharp Hill, Selma, TX 78154
Property Photos
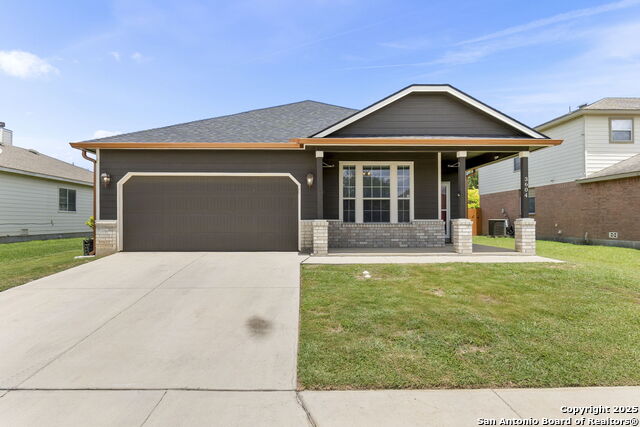
Would you like to sell your home before you purchase this one?
Priced at Only: $289,000
For more Information Call:
Address: 3604 Sharp Hill, Selma, TX 78154
Property Location and Similar Properties
- MLS#: 1879092 ( Single Residential )
- Street Address: 3604 Sharp Hill
- Viewed: 9
- Price: $289,000
- Price sqft: $178
- Waterfront: No
- Year Built: 2009
- Bldg sqft: 1624
- Bedrooms: 3
- Total Baths: 2
- Full Baths: 2
- Garage / Parking Spaces: 2
- Days On Market: 13
- Additional Information
- County: GUADALUPE
- City: Selma
- Zipcode: 78154
- Subdivision: The Trails At Kensington Ranch
- District: Schertz Cibolo Universal City
- Elementary School: Schertz
- Middle School: Corbett
- High School: Samuel Clemens
- Provided by: Coldwell Banker D'Ann Harper
- Contact: Brian Mylar
- (210) 260-1504

- DMCA Notice
-
DescriptionCharming curb appeal and a functional layout define this inviting 3 bedroom, 2 bathroom home located on a quiet cul de sac near Olympia Hills Golf Course. Step inside to discover an open concept design with no carpet throughout ideal for easy maintenance and a clean, modern feel. The spacious kitchen offers plenty of room for meal prep and casual dining, flowing seamlessly into the main living area. Each bedroom features generous proportions, perfect for restful retreats or flexible home office use. Out back, enjoy your own private oasis with a large covered patio equipped with ceiling fans for year round enjoyment. A brick patio anchors the center of the backyard, creating a cozy spot for a firepit, outdoor dining, or entertaining guests. The storage shed adds extra utility for tools or seasonal items. With close proximity to I 35, Live Oak Shopping Center, and nearby restaurants, this location provides easy access to everything you need. Whether you're a first time buyer, downsizing, or investing in comfort and convenience, this Selma gem offers a move in ready opportunity with thoughtful details throughout. There is no half bath.
Payment Calculator
- Principal & Interest -
- Property Tax $
- Home Insurance $
- HOA Fees $
- Monthly -
Features
Building and Construction
- Apprx Age: 16
- Builder Name: Centex
- Construction: Pre-Owned
- Exterior Features: Stone/Rock, Siding, Cement Fiber, 1 Side Masonry
- Floor: Vinyl, Stained Concrete
- Foundation: Slab
- Kitchen Length: 12
- Other Structures: Shed(s)
- Roof: Composition
- Source Sqft: Appsl Dist
Land Information
- Lot Description: Level
- Lot Improvements: Street Paved, Curbs, Street Gutters, Sidewalks, Asphalt, City Street
School Information
- Elementary School: Schertz
- High School: Samuel Clemens
- Middle School: Corbett
- School District: Schertz-Cibolo-Universal City ISD
Garage and Parking
- Garage Parking: Two Car Garage, Attached
Eco-Communities
- Energy Efficiency: Programmable Thermostat, Double Pane Windows, Storm Doors, Ceiling Fans
- Water/Sewer: Water System, Sewer System, City
Utilities
- Air Conditioning: One Central
- Fireplace: Not Applicable
- Heating Fuel: Electric
- Heating: Central
- Recent Rehab: Yes
- Utility Supplier Elec: GVEC
- Utility Supplier Sewer: CITY
- Utility Supplier Water: CITY
- Window Coverings: All Remain
Amenities
- Neighborhood Amenities: Park/Playground, Other - See Remarks
Finance and Tax Information
- Days On Market: 12
- Home Faces: South
- Home Owners Association Fee: 50
- Home Owners Association Frequency: Quarterly
- Home Owners Association Mandatory: Mandatory
- Home Owners Association Name: TRAILS AT KENSINGTON HOA
- Total Tax: 4597
Rental Information
- Currently Being Leased: No
Other Features
- Accessibility: Entry Slope less than 1 foot, No Carpet, No Steps Down, Level Lot, First Floor Bath, Full Bath/Bed on 1st Flr, First Floor Bedroom, Stall Shower
- Block: 10
- Contract: Exclusive Right To Sell
- Instdir: From FM 1518 take Savannah Drive into the neighborhood. Turn left on Mesquite Chase and right on Buck Mountain. Then turn left on Sharp Hill and the house is on the left.
- Interior Features: One Living Area, Liv/Din Combo, Eat-In Kitchen, Walk-In Pantry, Utility Room Inside, 1st Floor Lvl/No Steps, High Ceilings, Open Floor Plan, All Bedrooms Downstairs, Laundry Main Level, Laundry Room, Walk in Closets, Attic - Access only
- Legal Desc Lot: 10
- Legal Description: Trails @ Kensington Ranch #3 (The) Block 10 Lot 10
- Miscellaneous: Company Relocation
- Occupancy: Vacant
- Ph To Show: 210 222-2227
- Possession: Closing/Funding
- Style: One Story, Traditional
Owner Information
- Owner Lrealreb: No
Similar Properties
Nearby Subdivisions
Chelsea Crossing
Creekside
Creekside Ridge
Kensington Ranch
Kensington Ranch Ii
Live Oak Hills
Lookout Meadow
Retama Ridge
Retama Springs
Rhine Valley
Selma Park
Selma Park Estate
Selma Park Estates
Sunrise Village
The Trails At Kensington Ranch
The Trails Of Kensington Ranch
Trails @ Kensington Ranch #3
Trails Of Kensington Ranch



