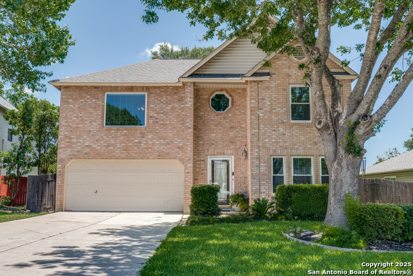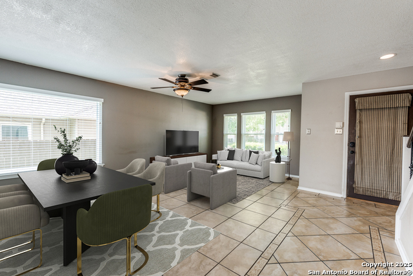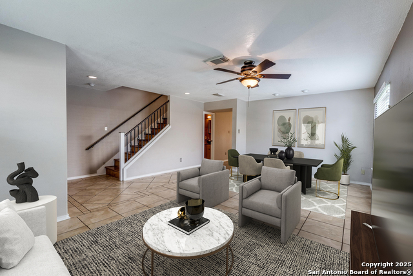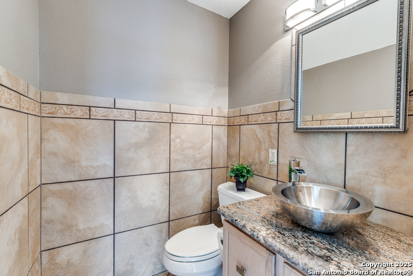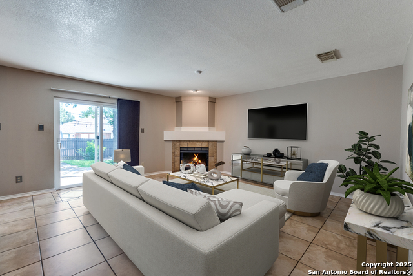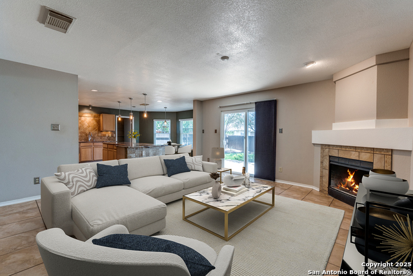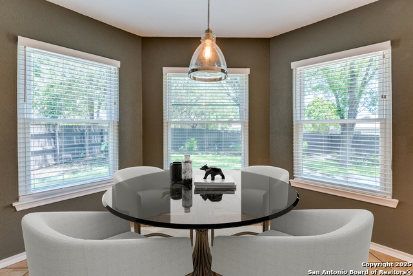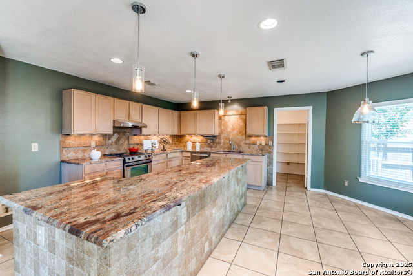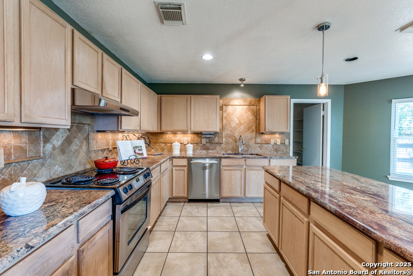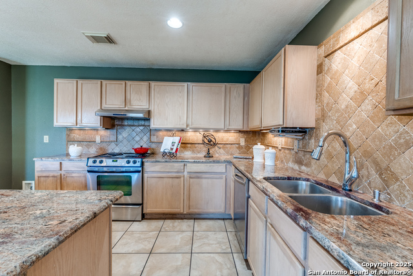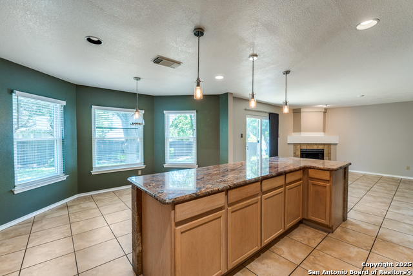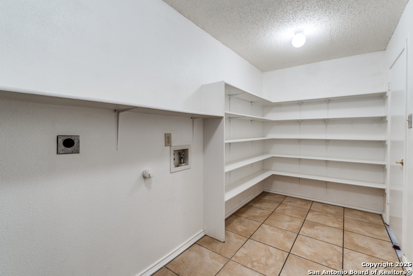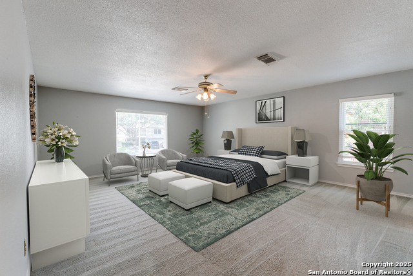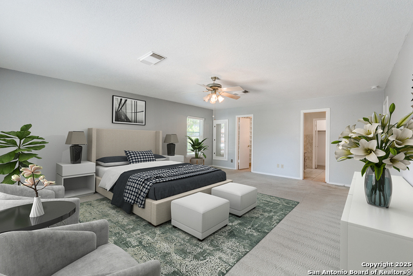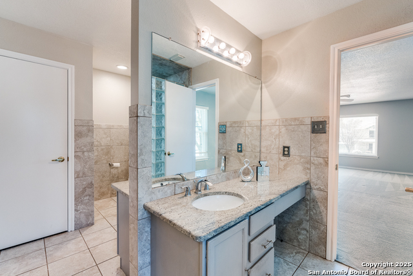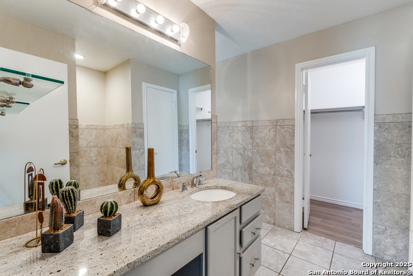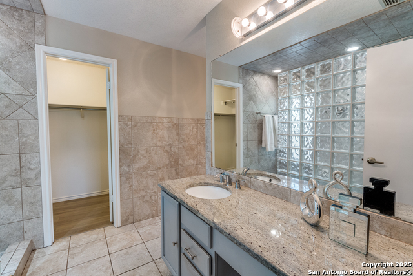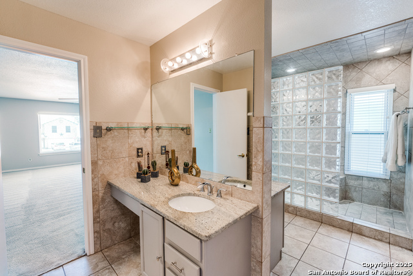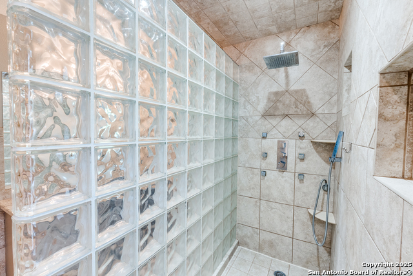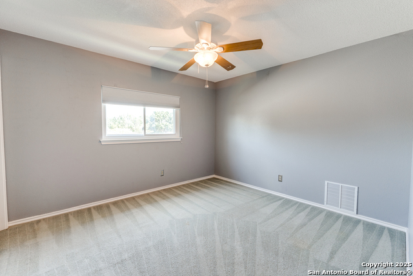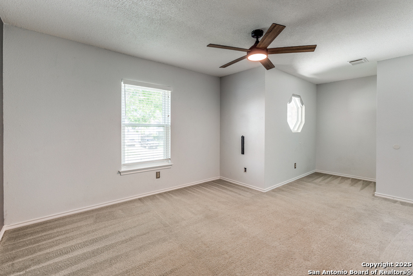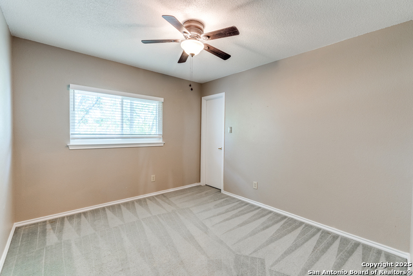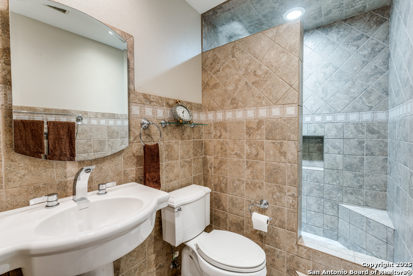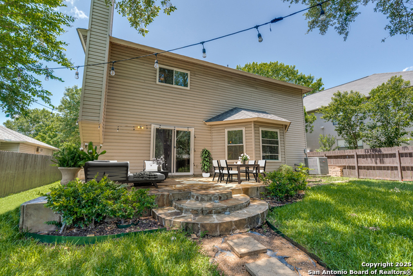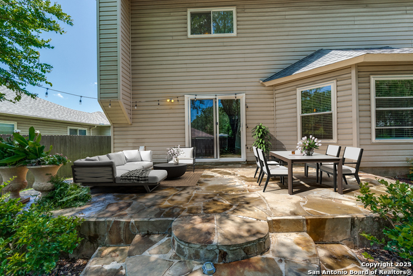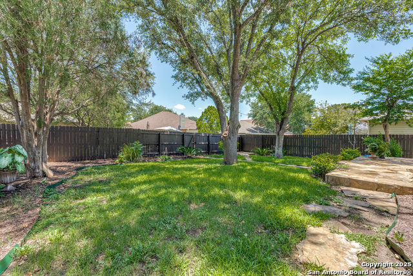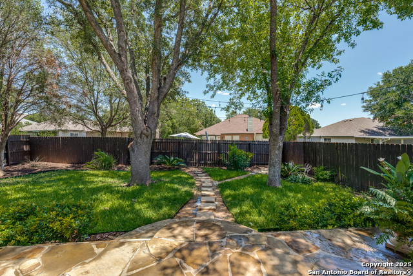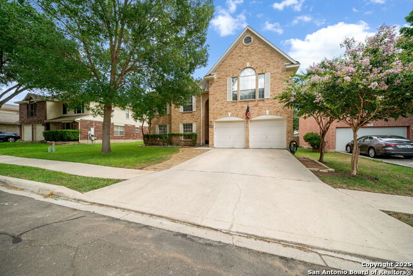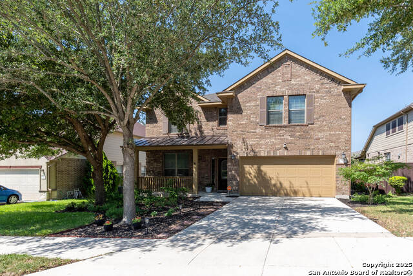3316 Fresno , Schertz, TX 78154
Property Photos
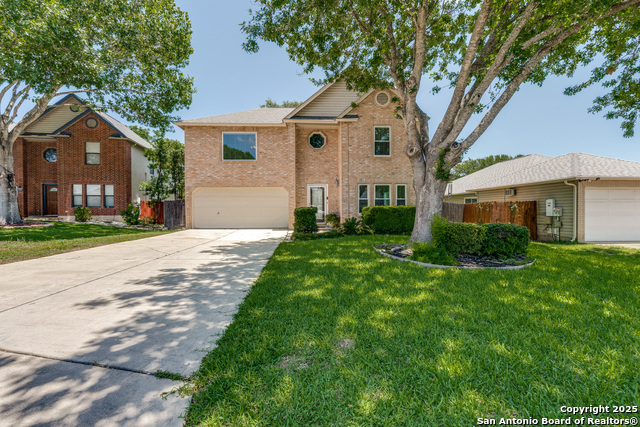
Would you like to sell your home before you purchase this one?
Priced at Only: $340,000
For more Information Call:
Address: 3316 Fresno , Schertz, TX 78154
Property Location and Similar Properties
- MLS#: 1878097 ( Single Residential )
- Street Address: 3316 Fresno
- Viewed: 16
- Price: $340,000
- Price sqft: $134
- Waterfront: No
- Year Built: 1996
- Bldg sqft: 2537
- Bedrooms: 4
- Total Baths: 3
- Full Baths: 2
- 1/2 Baths: 1
- Garage / Parking Spaces: 2
- Days On Market: 15
- Additional Information
- County: GUADALUPE
- City: Schertz
- Zipcode: 78154
- Subdivision: Ashley Place
- District: Schertz Cibolo Universal City
- Elementary School: Norma J Paschal
- Middle School: Wilder
- High School: Samuel Clemens
- Provided by: Coldwell Banker D'Ann Harper
- Contact: Sharon Teich
- (210) 305-1843

- DMCA Notice
-
DescriptionWelcome to this 4 bedroom, 2.5 bathroom home in the friendly and sought after Ashley Place community, nestled in a quiet cul de sac with mature trees, this home offers an easy commune to Randolph AirForce Base and Fort Sam Houston. As you enter you are greeted with a large flexible space that can be a formal living/dining area or home office. The family room features a cozy fireplace that adds warmth and character, while the spacious kitchen with breakfast nook is perfect for cooking and entertaining. Your oversized primary suite allows for a wonderful relaxing seating area. The on suite bath offers separate vanity areas, and his/her walk in closets. Outside is a large fieldstone patio overlooking a shaded yard. This home also features replacement windows throughout
Payment Calculator
- Principal & Interest -
- Property Tax $
- Home Insurance $
- HOA Fees $
- Monthly -
Features
Building and Construction
- Apprx Age: 29
- Builder Name: Unknown
- Construction: Pre-Owned
- Exterior Features: Brick, Cement Fiber
- Floor: Carpeting, Ceramic Tile
- Foundation: Slab
- Kitchen Length: 15
- Roof: Composition
- Source Sqft: Appsl Dist
School Information
- Elementary School: Norma J Paschal
- High School: Samuel Clemens
- Middle School: Wilder
- School District: Schertz-Cibolo-Universal City ISD
Garage and Parking
- Garage Parking: Two Car Garage
Eco-Communities
- Water/Sewer: Water System, Sewer System
Utilities
- Air Conditioning: One Central
- Fireplace: One
- Heating Fuel: Electric
- Heating: Central
- Window Coverings: All Remain
Amenities
- Neighborhood Amenities: Park/Playground
Finance and Tax Information
- Days On Market: 15
- Home Owners Association Fee: 125
- Home Owners Association Frequency: Annually
- Home Owners Association Mandatory: Mandatory
- Home Owners Association Name: ASHLEY PLACE
- Total Tax: 5683
Other Features
- Contract: Exclusive Right To Sell
- Instdir: Schertz Parkway Ashley Park
- Interior Features: Two Living Area, Liv/Din Combo, Eat-In Kitchen, Two Eating Areas, Island Kitchen, Walk-In Pantry, Utility Room Inside, All Bedrooms Upstairs, Open Floor Plan, Cable TV Available, High Speed Internet, Laundry Main Level, Walk in Closets
- Legal Desc Lot: 30
- Legal Description: 1G0126-2003-03000-0-00
- Ph To Show: 210-222-2227
- Possession: Closing/Funding
- Style: Two Story
- Views: 16
Owner Information
- Owner Lrealreb: No
Similar Properties
Nearby Subdivisions
As1604hley Place
Ashley Place
Aviation Heights
Belmont Park
Berry Creek
Bindseil Farms
Carmel Ranch
Carolina Crossing
Carolina Crossing #6
Creekside Ridge
Deer Haven
Dove Meadows
Dove Meadows #3
Estates Of Kensington Ranch
Forest Ridge
Greenfield Village
Greenshire
Greenshire Oaks
Hallies Cove
Homestead
Horseshoe Oaks
Jonas Woods
Kensington Ranch Ii
Kramer Farm
Laura Heights
Laura Heights Estates
Lone Oak
Malpaz G
Mesa Oaks
Misty Woods
Northcliffe
Oak Trail Estates
Orchard Park
Park At Woodland Oaks
Parkland Village
Parklands
Reserve At Mesa Oaks The
Rhine Valley
Rio Vista
Saddlebrook
Saddlebrook Ranch
Savannah Bluff
Savannah Square
Schertz Forest
Sedona
Sunrise Village Sub
The Crossvine
The Preserves At Wilson Estate
The Village/schertz
Val Verde
Willow Grove
Willow Grove Sub (sc)
Wilson's Preserve
Woodbridge
Woodland Oaks
Wynnbrook
Wynter Hill



