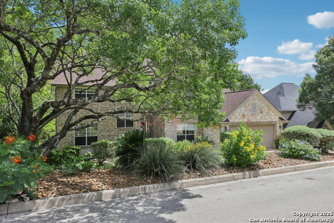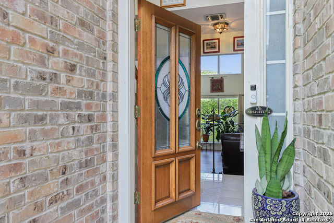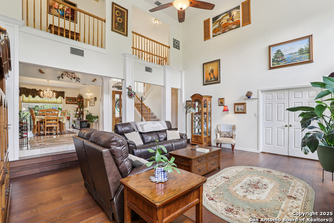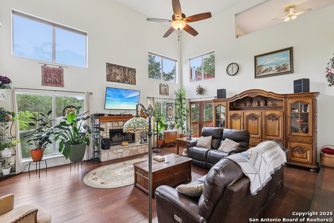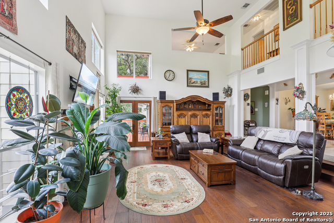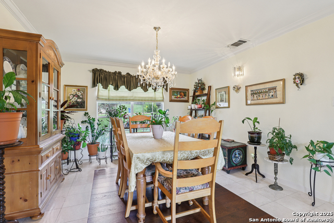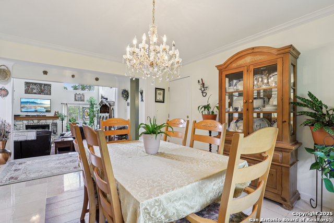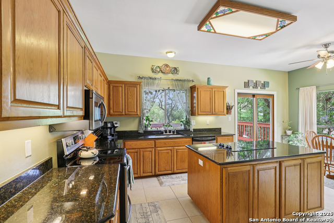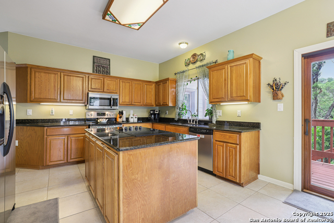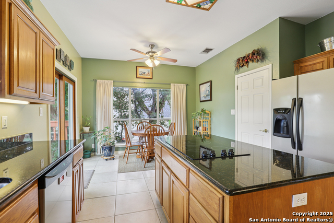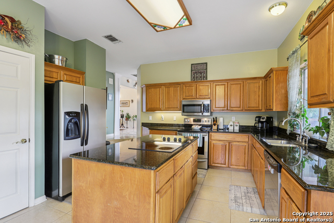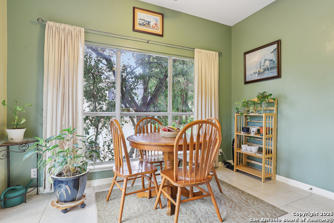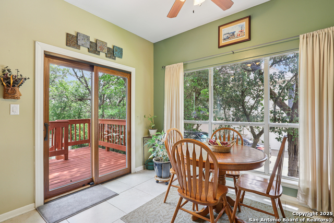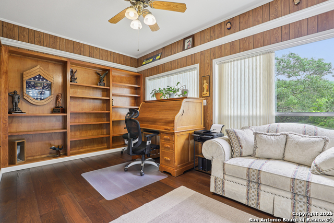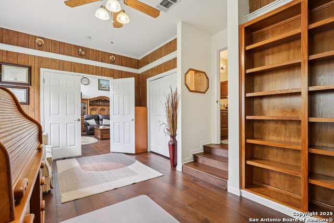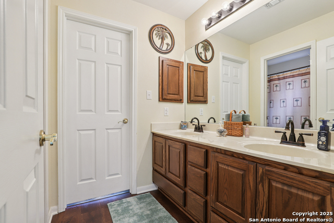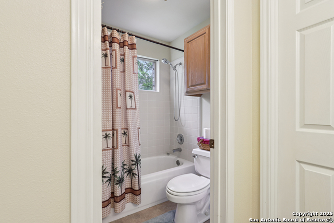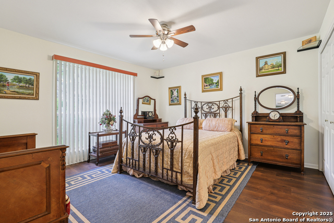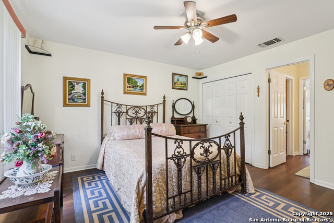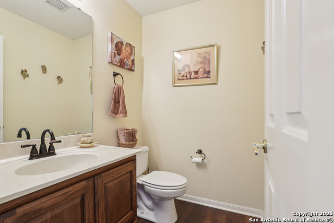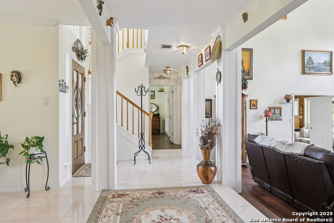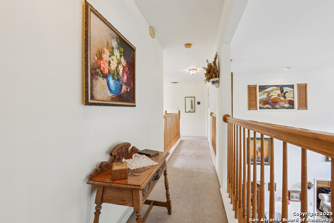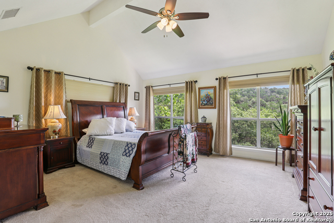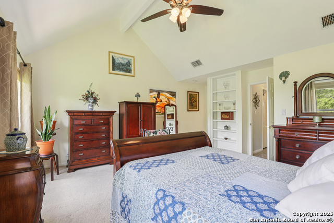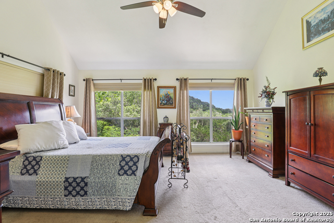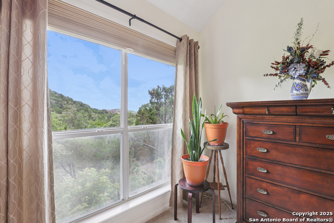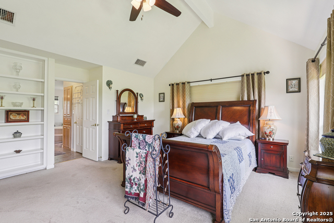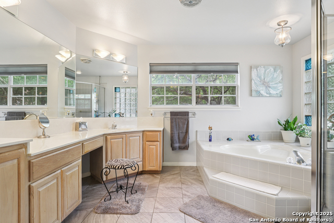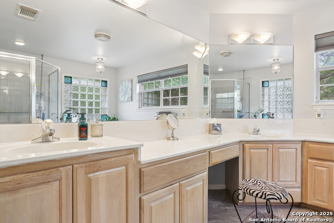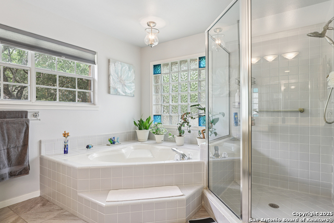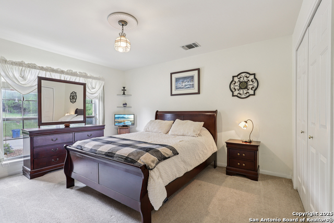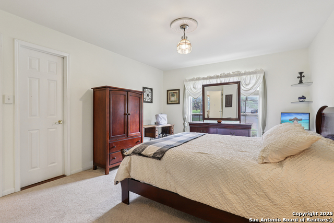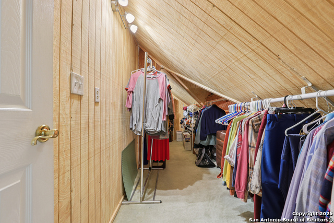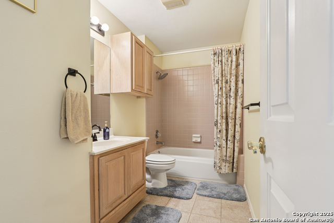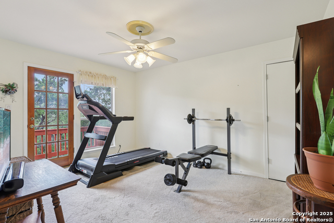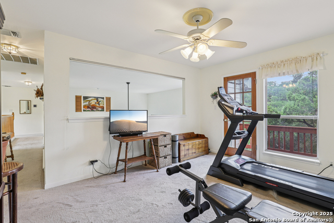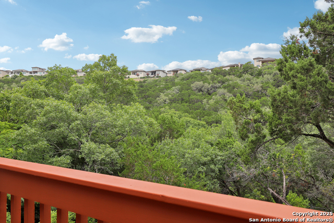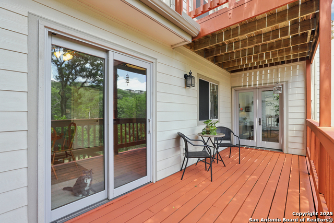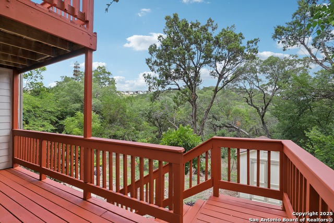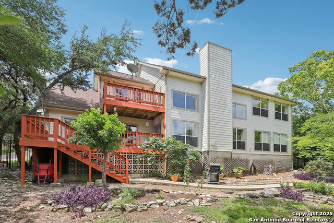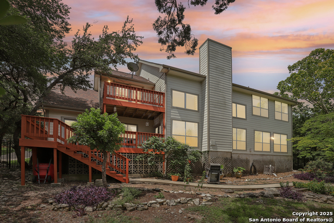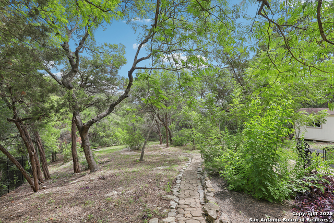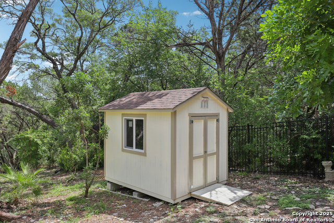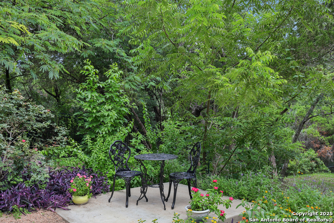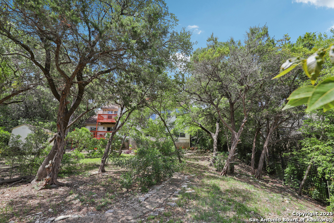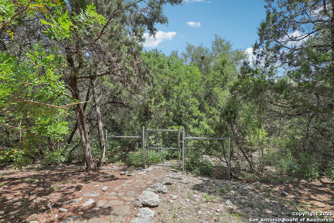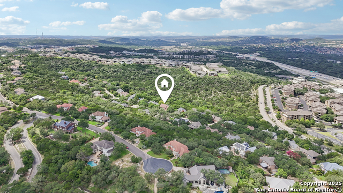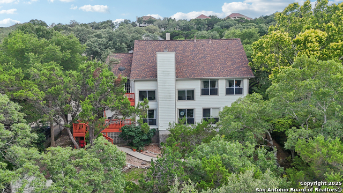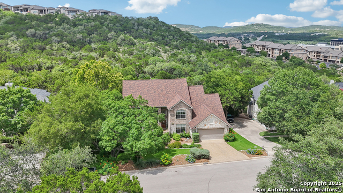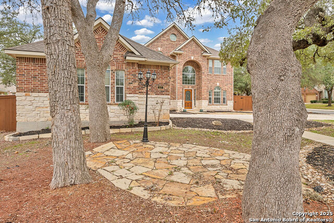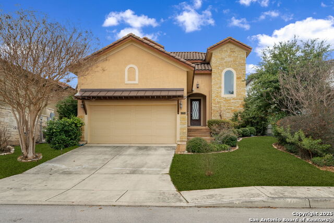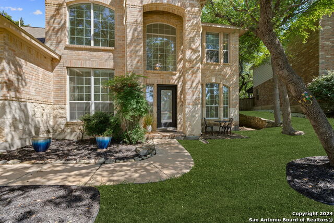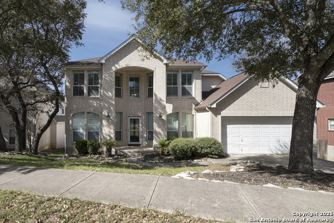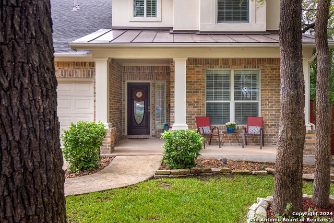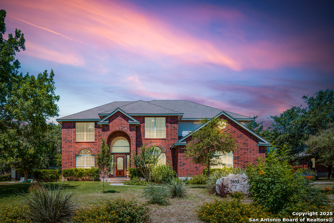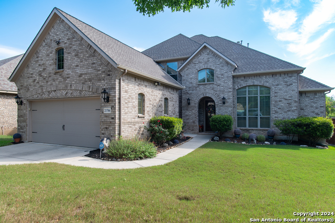19826 Wittenburg, San Antonio, TX 78256
Property Photos
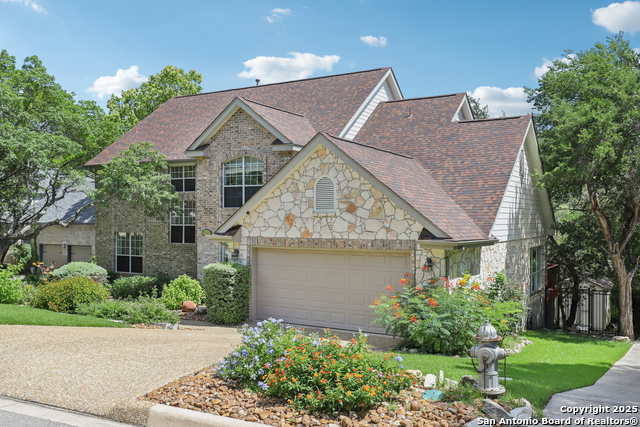
Would you like to sell your home before you purchase this one?
Priced at Only: $570,000
For more Information Call:
Address: 19826 Wittenburg, San Antonio, TX 78256
Property Location and Similar Properties
- MLS#: 1878929 ( Single Residential )
- Street Address: 19826 Wittenburg
- Viewed: 13
- Price: $570,000
- Price sqft: $202
- Waterfront: No
- Year Built: 1993
- Bldg sqft: 2823
- Bedrooms: 3
- Total Baths: 4
- Full Baths: 3
- 1/2 Baths: 1
- Garage / Parking Spaces: 2
- Days On Market: 13
- Additional Information
- County: BEXAR
- City: San Antonio
- Zipcode: 78256
- Subdivision: Crownridge
- District: Northside
- Elementary School: Bonnie Ellison
- Middle School: Gus Garcia
- High School: Louis D Brandeis
- Provided by: eXp Realty
- Contact: Katheryn Powers
- (888) 519-7431

- DMCA Notice
-
DescriptionDiscover this stunning Crownridge home offering breathtaking hill country views and backing to a tranquil green belt with no rear neighbors. The exceptional curb appeal, featuring vibrant flowers and a perfectly manicured lawn, will captivate you upon arrival. Step inside to find gorgeous wood floors and an abundance of natural light streaming through large windows. The super spacious living room boasts a beautiful wood burning fireplace and picturesque views, while the formal dining room provides an ideal setting for entertaining. The generously sized kitchen is a chef's delight, equipped with ample counter space, abundant cabinetry, a central island, granite countertops, and stainless steel appliances. A charming breakfast nook offers a cozy spot for intimate meals. Downstairs, you'll also find a convenient half bathroom and a versatile office/study that can easily serve as a fourth bedroom. A jack and jill full bathroom connects the office/study and a spacious secondary bedroom on the first floor, complete with a closet and ceiling fan. Upstairs, a fantastic game room provides direct access to a second story deck, perfect for enjoying the scenic views. The expansive primary bedroom, also located upstairs, features large windows, a ceiling fan, and a luxurious ensuite bathroom. The primary bathroom is a true oasis with a double vanity, extensive counter space, a large soaking tub, and a separate walk in shower. A good sized walk in closet completes the primary suite. The third upstairs bedroom offers its own ensuite bathroom and an even larger walk in closet. The exterior highlights include a recently painted deck and a natural backyard spanning over half an acre. A shed will convey with the property, providing excellent storage for gardening tools and more. Location is amazing with it being just minutes from Shopping, grocery stores, and restaurants! Easy access to I 10, Loop 1604, Camp Bullis, The RIM and La Cantera!
Payment Calculator
- Principal & Interest -
- Property Tax $
- Home Insurance $
- HOA Fees $
- Monthly -
Features
Building and Construction
- Apprx Age: 32
- Builder Name: Marq Hughes
- Construction: Pre-Owned
- Exterior Features: Brick, Stone/Rock, Cement Fiber
- Floor: Carpeting, Ceramic Tile, Wood
- Foundation: Slab
- Kitchen Length: 19
- Other Structures: Shed(s)
- Roof: Composition
- Source Sqft: Appsl Dist
Land Information
- Lot Description: On Greenbelt, County VIew, 1/4 - 1/2 Acre, Wooded, Mature Trees (ext feat)
- Lot Improvements: Street Paved, Curbs, Street Gutters, Sidewalks, Streetlights, Fire Hydrant w/in 500'
School Information
- Elementary School: Bonnie Ellison
- High School: Louis D Brandeis
- Middle School: Gus Garcia
- School District: Northside
Garage and Parking
- Garage Parking: Two Car Garage
Eco-Communities
- Energy Efficiency: Programmable Thermostat, Double Pane Windows, Ceiling Fans
- Water/Sewer: Water System, Sewer System
Utilities
- Air Conditioning: Two Central
- Fireplace: One, Living Room
- Heating Fuel: Electric
- Heating: Central
- Window Coverings: All Remain
Amenities
- Neighborhood Amenities: Pool, Tennis, Clubhouse, Park/Playground
Finance and Tax Information
- Days On Market: 12
- Home Owners Association Fee: 269
- Home Owners Association Frequency: Annually
- Home Owners Association Mandatory: Mandatory
- Home Owners Association Name: CROWNRIDGE HOMEOWNERS ASSOCIATION
- Total Tax: 13448
Rental Information
- Currently Being Leased: No
Other Features
- Contract: Exclusive Right To Sell
- Instdir: IH 10 TO CAMP BULLIS, LA SIERRA (R), WITTENBURG (R)
- Interior Features: Two Living Area, Separate Dining Room, Eat-In Kitchen, Two Eating Areas, Island Kitchen, Study/Library, Game Room, Secondary Bedroom Down, High Ceilings, Cable TV Available, High Speed Internet, Laundry Room, Walk in Closets
- Legal Desc Lot: 21
- Legal Description: Ncb 34725A Blk 9 Lot 21 Walden Heights Ut-6 "Ih 10 W/Crownri
- Occupancy: Owner
- Ph To Show: 210-222-2227
- Possession: Closing/Funding
- Style: Two Story
- Views: 13
Owner Information
- Owner Lrealreb: No
Similar Properties



