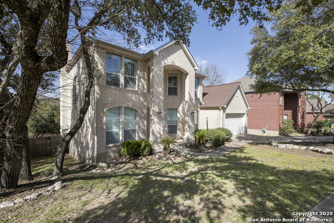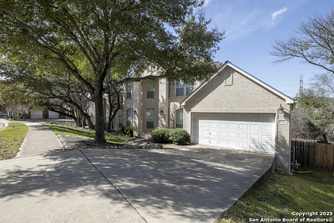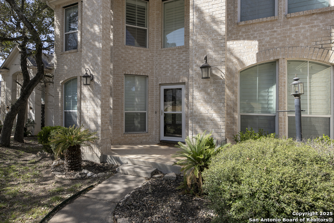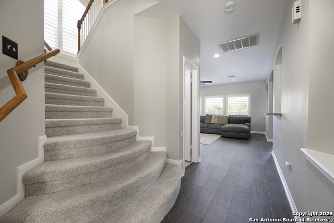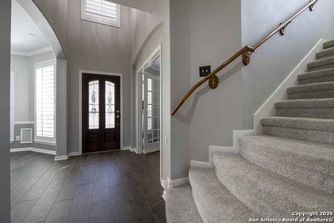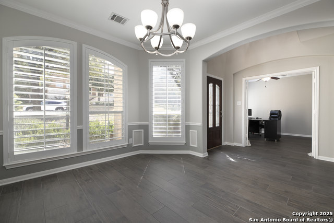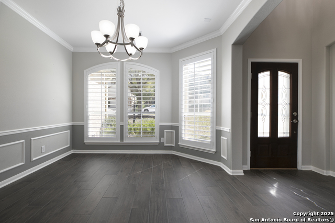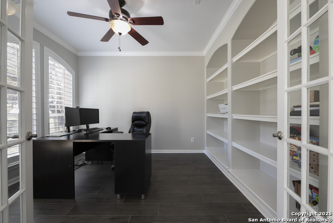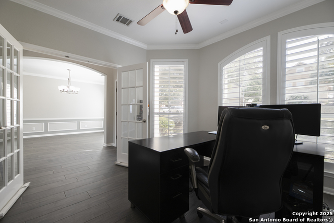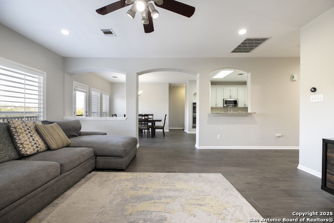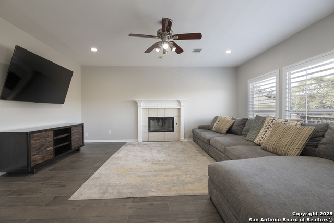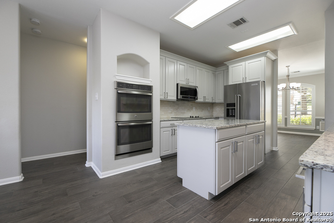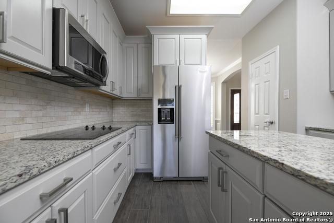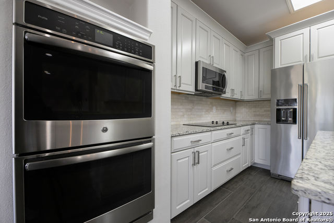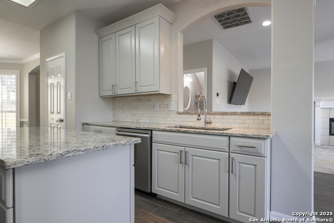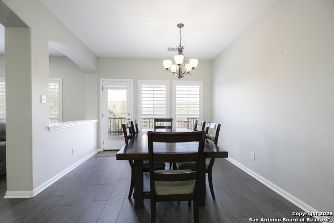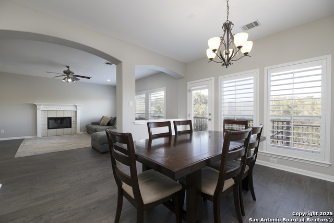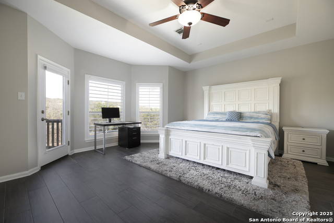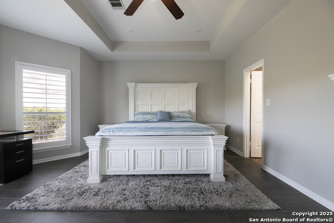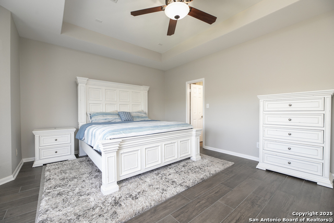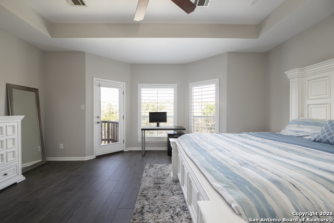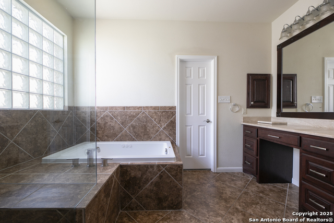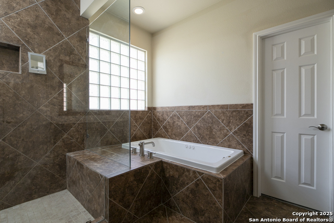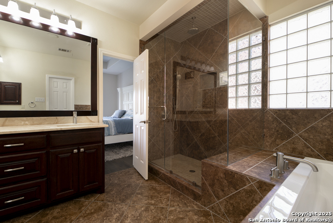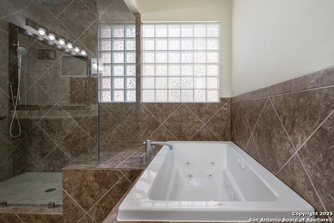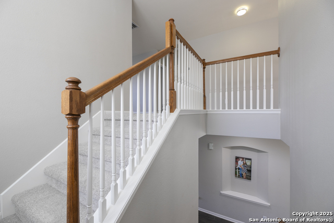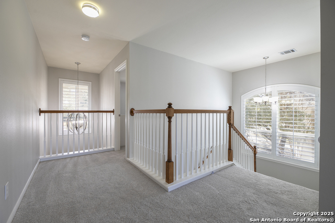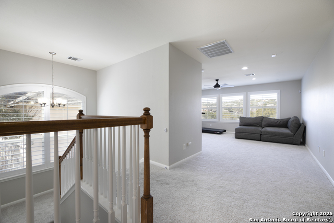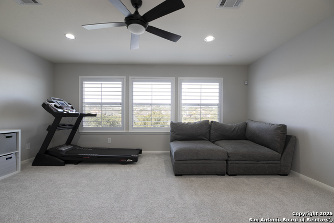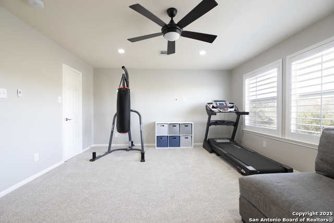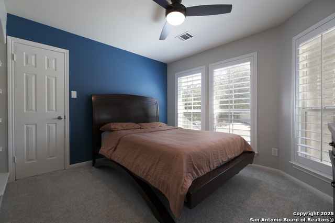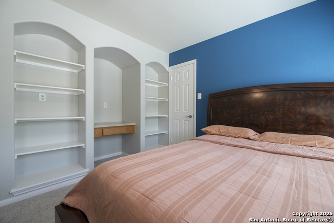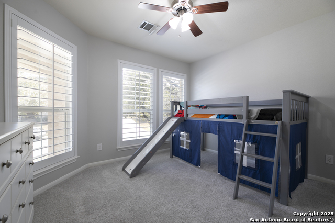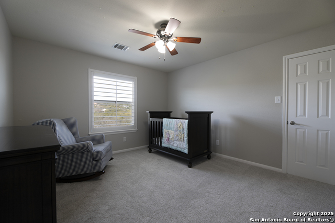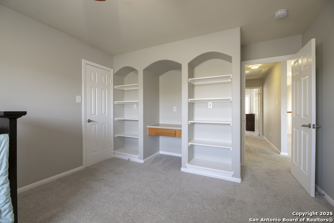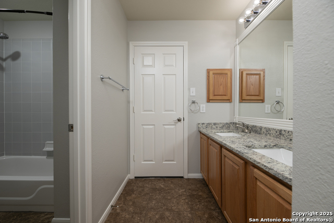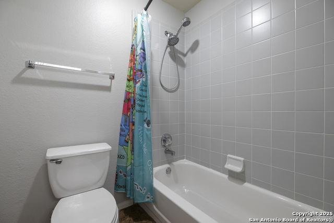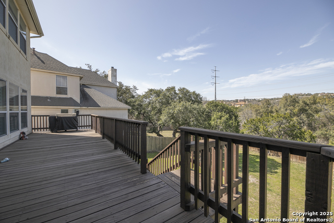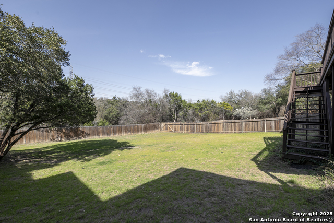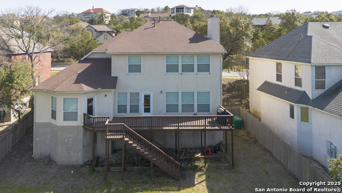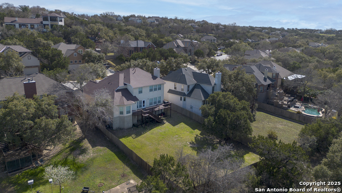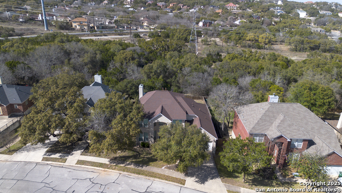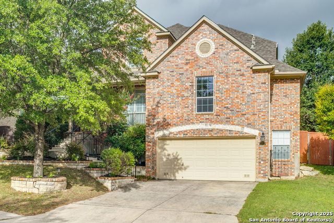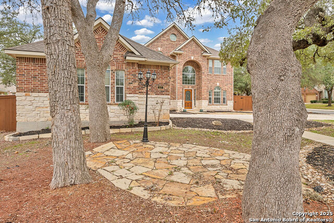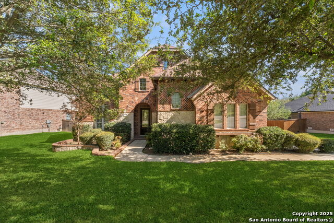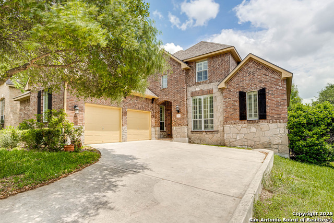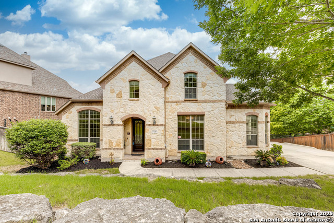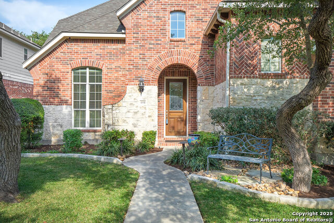6519 Grove Creek, San Antonio, TX 78256
Property Photos
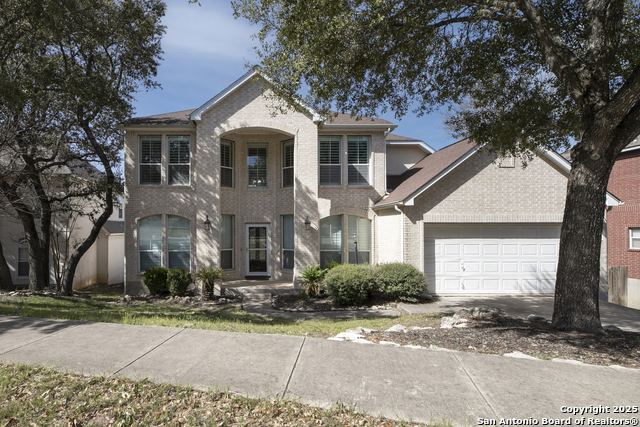
Would you like to sell your home before you purchase this one?
Priced at Only: $610,000
For more Information Call:
Address: 6519 Grove Creek, San Antonio, TX 78256
Property Location and Similar Properties
- MLS#: 1849470 ( Single Residential )
- Street Address: 6519 Grove Creek
- Viewed: 46
- Price: $610,000
- Price sqft: $197
- Waterfront: No
- Year Built: 2000
- Bldg sqft: 3098
- Bedrooms: 4
- Total Baths: 3
- Full Baths: 2
- 1/2 Baths: 1
- Garage / Parking Spaces: 2
- Days On Market: 118
- Additional Information
- County: BEXAR
- City: San Antonio
- Zipcode: 78256
- Subdivision: Crownridge
- District: Northside
- Elementary School: Bonnie Ellison
- Middle School: Hector Garcia
- High School: Louis D Brandeis
- Provided by: Option One Real Estate
- Contact: Paul Koudouris
- (210) 672-8788

- DMCA Notice
-
DescriptionWelcome to this beautifully maintained 4 bedroom, 2.5 bathroom home on a private, gated street in the highly desirable Crown Ridge community. Nestled on a 0.26 acre greenbelt lot, this home offers breathtaking hill country views and a peaceful setting, just minutes from The Rim, La Cantera, UTSA, and I 10. Inside, you'll find an open floor plan designed for modern living. The updated gourmet kitchen features custom cabinetry, stainless steel appliances, double ovens, granite countertops, a spacious island, and wood look ceramic tile flooring. The first floor master suite boasts private deck access, dual vanities, a seamless glass shower, a jacuzzi tub, and a large walk in closet. Granite countertops and ceiling fans throughout add elegance and comfort to the home. Step outside to your backyard oasis, complete with a gorgeous wooden deck overlooking the rolling hills perfect for relaxing or entertaining. This quiet, private retreat is just moments from shopping, dining, and top entertainment. Enjoy amazing neighborhood amenities, including controlled access, a community pool, playground, and tennis courts. With easy access to I 10, this home offers both convenience and tranquility. New Upgrades include white shutters, new paint upstairs, all carpet replaced, 2 new AC units, and a Samsung dishwasher. Don't miss this rare opportunity, schedule your showing today!
Payment Calculator
- Principal & Interest -
- Property Tax $
- Home Insurance $
- HOA Fees $
- Monthly -
Features
Building and Construction
- Apprx Age: 25
- Builder Name: MEDALLION
- Construction: Pre-Owned
- Exterior Features: Brick, 3 Sides Masonry
- Floor: Carpeting, Ceramic Tile
- Foundation: Slab
- Kitchen Length: 11
- Roof: Composition
- Source Sqft: Appsl Dist
Land Information
- Lot Description: On Greenbelt, 1/4 - 1/2 Acre
- Lot Improvements: Street Paved, Curbs, Sidewalks, Streetlights, Fire Hydrant w/in 500'
School Information
- Elementary School: Bonnie Ellison
- High School: Louis D Brandeis
- Middle School: Hector Garcia
- School District: Northside
Garage and Parking
- Garage Parking: Two Car Garage, Attached
Eco-Communities
- Energy Efficiency: Double Pane Windows
- Water/Sewer: Water System, Sewer System
Utilities
- Air Conditioning: Two Central
- Fireplace: One, Living Room, Gas
- Heating Fuel: Natural Gas
- Heating: Central, 2 Units
- Utility Supplier Elec: CPS Energy
- Utility Supplier Gas: Grey Forest
- Utility Supplier Grbge: SA Waste
- Utility Supplier Sewer: SAWS
- Utility Supplier Water: SAWS
- Window Coverings: Some Remain
Amenities
- Neighborhood Amenities: Controlled Access, Pool, Tennis, Clubhouse, Park/Playground, Sports Court
Finance and Tax Information
- Days On Market: 117
- Home Owners Association Fee 2: 268
- Home Owners Association Fee 3: 235
- Home Owners Association Fee: 540
- Home Owners Association Frequency: Annually
- Home Owners Association Mandatory: Mandatory
- Home Owners Association Name: LEGEND HOLLOW HOA
- Home Owners Association Name2: CROWN RIDGE HOA
- Home Owners Association Name3: LEGEND HILLS HOA
- Home Owners Association Payment Frequency 2: Annually
- Home Owners Association Payment Frequency 3: Annually
- Total Tax: 12569.57
Rental Information
- Currently Being Leased: No
Other Features
- Accessibility: Doors w/Lever Handles, First Floor Bath, Full Bath/Bed on 1st Flr, First Floor Bedroom
- Block: 17
- Contract: Exclusive Right To Sell
- Instdir: From I-10, turn onto Camp Bullis Road, then turn left on Legend Lane. Take a left onto Grove Creek Drive-the house is down the street on the left.
- Interior Features: One Living Area, Separate Dining Room, Eat-In Kitchen, Island Kitchen, Study/Library, Game Room, Utility Room Inside, High Ceilings, Open Floor Plan, Laundry Main Level, Laundry Room, Walk in Closets, Attic - Partially Finished, Attic - Pull Down Stairs
- Legal Desc Lot: 18
- Legal Description: NCB 34725E BLK 17 LOT 18 (LEGEND HOLLOW UT-2 PUD) "IH 10 W/C
- Occupancy: Owner
- Ph To Show: 2102222227
- Possession: Closing/Funding
- Style: Two Story, Traditional
- Views: 46
Owner Information
- Owner Lrealreb: No
Similar Properties



