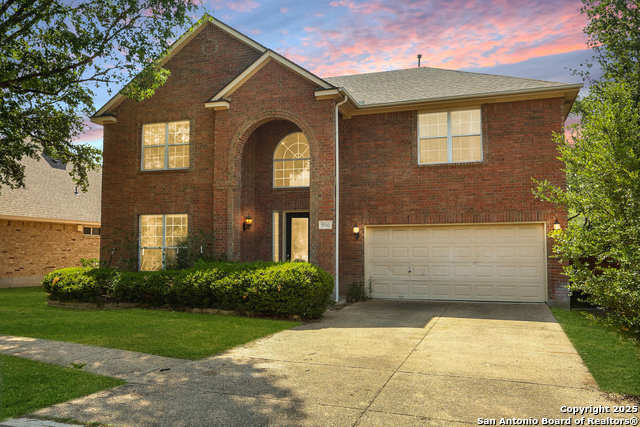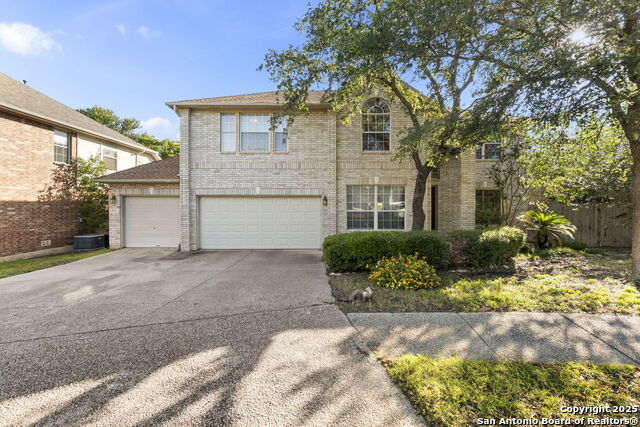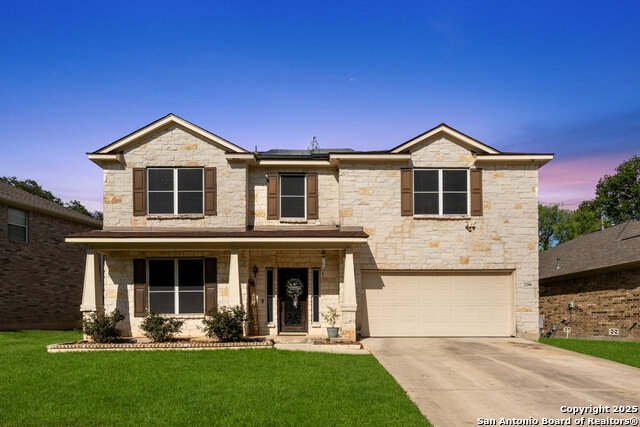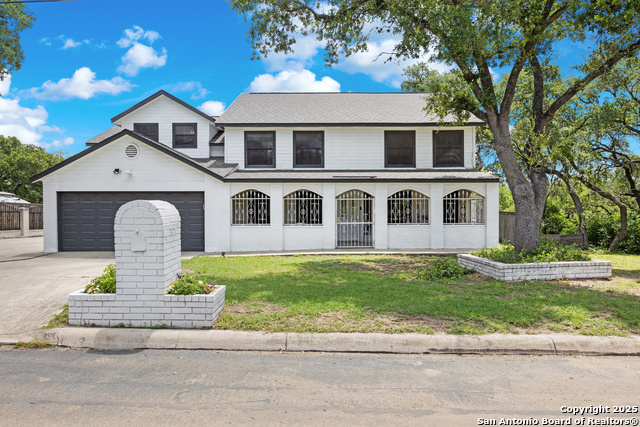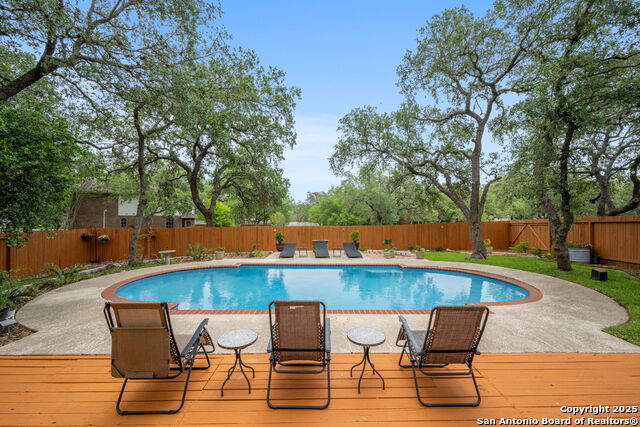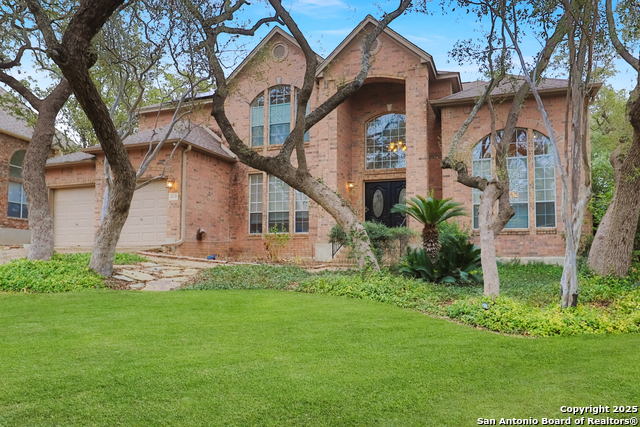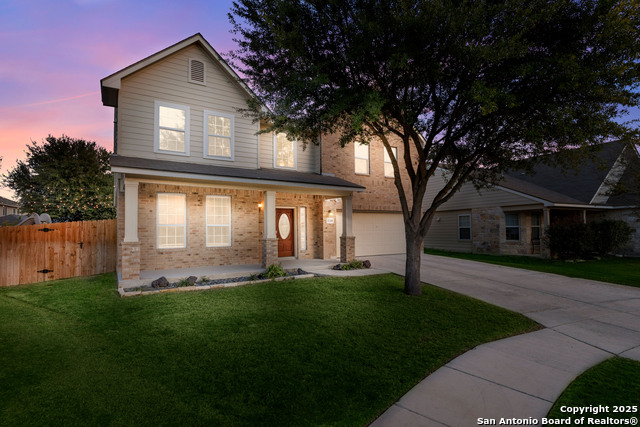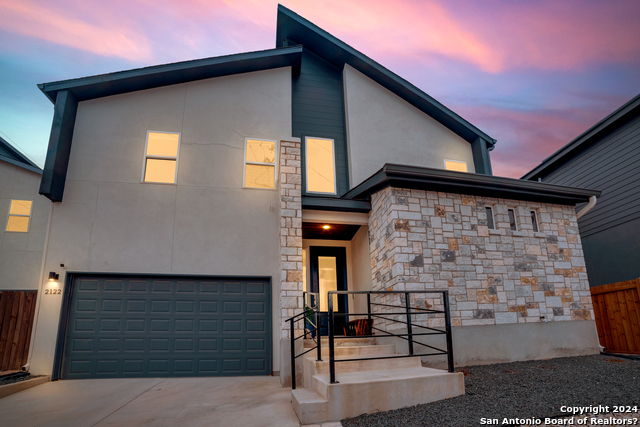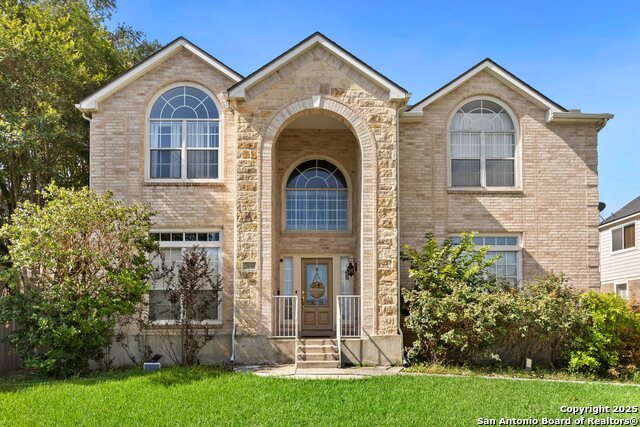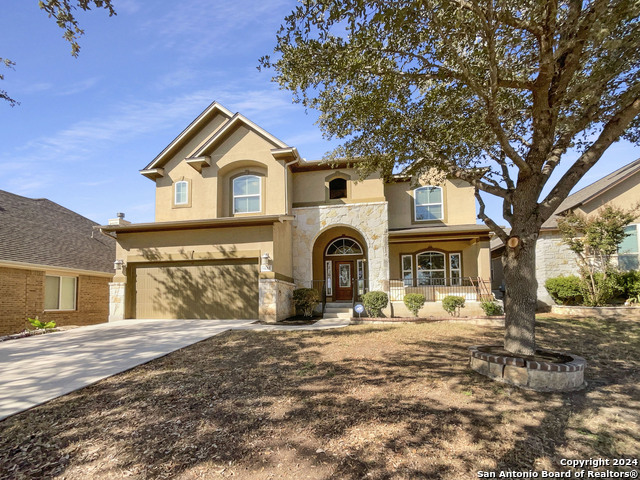2623 Century Ranch, San Antonio, TX 78251
Property Photos

Would you like to sell your home before you purchase this one?
Priced at Only: $400,000
For more Information Call:
Address: 2623 Century Ranch, San Antonio, TX 78251
Property Location and Similar Properties
- MLS#: 1877283 ( Single Residential )
- Street Address: 2623 Century Ranch
- Viewed: 18
- Price: $400,000
- Price sqft: $154
- Waterfront: No
- Year Built: 2000
- Bldg sqft: 2593
- Bedrooms: 3
- Total Baths: 3
- Full Baths: 2
- 1/2 Baths: 1
- Garage / Parking Spaces: 2
- Days On Market: 19
- Additional Information
- County: BEXAR
- City: San Antonio
- Zipcode: 78251
- Subdivision: Legacy Trails
- District: Northside
- Elementary School: Evers
- Middle School: Jordan
- High School: Warren
- Provided by: Keller Williams City-View
- Contact: Charles Gafford
- (210) 696-9996

- DMCA Notice
-
DescriptionWelcome to 2623 Century Ranch a truly special 1.5 story brick beauty tucked inside the desirable gated community of Legacy Trails. Spanning 2,593 square feet on a lush 0.25 acre lot, this thoughtfully designed home offers 3 bedrooms, 2.5 bathrooms, and an upstairs loft/den with a powder bath perfect for guests, hobbies, or a quiet retreat. The grand entry welcomes you with tall ceilings and abundant natural light, flanked by two flexible front rooms ideal for formal dining, a home office, homeschool space, gym, or music room. The layout then opens into a warm and inviting eat in kitchen with breakfast bar and living room featuring a cozy gas fireplace and backyard views. The kitchen has been fully upgraded with stunning white granite counters, white cabinetry, double ovens, a custom backsplash, stainless steel appliances, a walk in pantry, and even a reverse osmosis system at the sink. The home is also plumbed for a water softener. All three bedrooms are located downstairs, with two secondary bedrooms sharing a hallway bath and extra linen and storage closets. The private primary suite is situated at the back of the home, offering peaceful views, a spacious walk in closet, and a spa like bathroom with dual vanities, a garden tub, and a beautifully tiled frameless shower. Upstairs you'll find a versatile loft space with a half bath ideal as a media room, play area, or guest zone. Outside, enjoy a serene, park like backyard with mature trees, a deck, and wrought iron fencing that backs to the lush greens of the Hyatt Hill Country Resort golf course. Additional highlights include an irrigation system, two car garage, and access to top tier HOA amenities such as a pool, tennis courts, clubhouse, and more. Located just 10 minutes from NSA, Hwy 151, SeaWorld, and major shopping and dining, with top rated NISD schools near. This home is the perfect blend of peace, luxury, and convenience. Be sure to check out the two acre lagoon planned for the Hyatt that will be in walking distance of this house soon!
Payment Calculator
- Principal & Interest -
- Property Tax $
- Home Insurance $
- HOA Fees $
- Monthly -
Features
Building and Construction
- Apprx Age: 25
- Builder Name: RYLAND
- Construction: Pre-Owned
- Exterior Features: Brick
- Floor: Carpeting, Ceramic Tile
- Foundation: Slab
- Kitchen Length: 13
- Roof: Composition
- Source Sqft: Appraiser
Land Information
- Lot Description: Cul-de-Sac/Dead End, On Golf Course, On Greenbelt, 1/4 - 1/2 Acre, Mature Trees (ext feat), Level
- Lot Dimensions: 67' frontage, 157' and 17
- Lot Improvements: Street Paved, Curbs, Sidewalks, Private Road
School Information
- Elementary School: Evers
- High School: Warren
- Middle School: Jordan
- School District: Northside
Garage and Parking
- Garage Parking: Two Car Garage, Attached
Eco-Communities
- Energy Efficiency: Double Pane Windows, Ceiling Fans
- Water/Sewer: Water System, Sewer System
Utilities
- Air Conditioning: Two Central, Zoned
- Fireplace: One, Living Room, Gas
- Heating Fuel: Natural Gas
- Heating: Central
- Recent Rehab: No
- Utility Supplier Elec: CPS
- Utility Supplier Gas: CPS
- Utility Supplier Grbge: CITY
- Utility Supplier Sewer: SAWS
- Utility Supplier Water: SAWS
- Window Coverings: Some Remain
Amenities
- Neighborhood Amenities: Controlled Access, Pool, Tennis, Golf Course, Clubhouse, Park/Playground, Sports Court
Finance and Tax Information
- Days On Market: 19
- Home Faces: North
- Home Owners Association Fee: 286.89
- Home Owners Association Frequency: Quarterly
- Home Owners Association Mandatory: Mandatory
- Home Owners Association Name: LEGACY TRAILS HOMEOWNERS ASSOCIATION
- Total Tax: 9036.15
Rental Information
- Currently Being Leased: No
Other Features
- Accessibility: Low Pile Carpet, No Steps Down, Level Drive, No Stairs, First Floor Bath, Full Bath/Bed on 1st Flr
- Contract: Exclusive Right To Sell
- Instdir: W Military to Century Ranch Enter the Fairways at Legacy Trails
- Interior Features: Three Living Area, Separate Dining Room, Eat-In Kitchen, Two Eating Areas, Island Kitchen, Breakfast Bar, Study/Library, Utility Room Inside, Secondary Bedroom Down, 1st Floor Lvl/No Steps, High Ceilings, Open Floor Plan, Cable TV Available, High Speed Internet, All Bedrooms Downstairs, Laundry Main Level, Laundry Room
- Legal Desc Lot: 46
- Legal Description: NCB 17671 BLK 2 LOT 46 LEGACY TRAILS UT-2B PUD
- Occupancy: Vacant
- Ph To Show: 210-222-2227
- Possession: Closing/Funding
- Style: One Story
- Views: 18
Owner Information
- Owner Lrealreb: No
Similar Properties
Nearby Subdivisions
Aviara
Aviara Enclave
Brycewood
Cove At Westover Hills
Creekside
Criswell Creek
Crown Meadows
Doral
Enclave At Westover Hills
Enclave At Westover Hills Ph I
Estates Of Westover
Estonia
Grissom Trails
Legacy Trails
Magnolia Heights
Oak Creek
Oak Creek Iii Ns
Oak Creek New
Oak Creek- New
Oak View
Pipers Meadow
Reserve At Culebra Creek
Reserve At Westover
Richland Hil
Sierra Springs
Spring Vista
Spring Vistas
Spring Vistas Ns
Stonegate Hill
Tara
The Enclave At Westover Woods
The Heights At Westover
The Meadows At The Reser
Timber Ridge
Waters Edge - Bexar County
Westover Crossing
Westover Crossing Pud
Westover Elms
Westover Forest
Westover Heights Ns
Westover Hills
Westover Place
Westover Valley
Wood Glen
Woodglen





















































