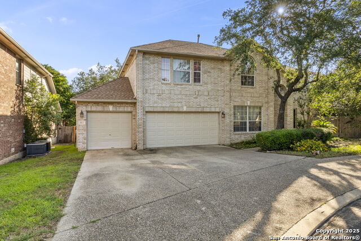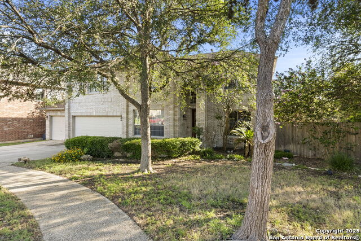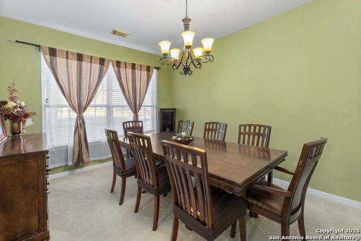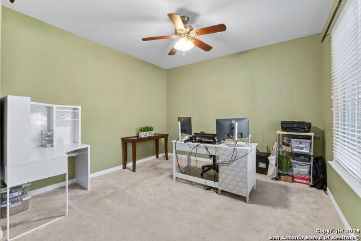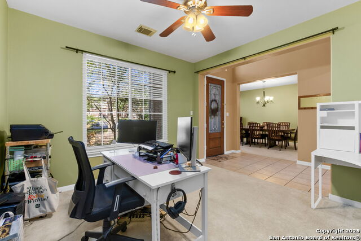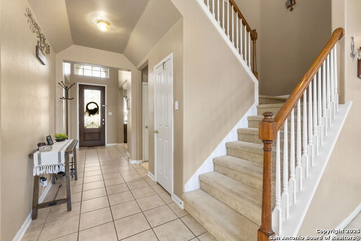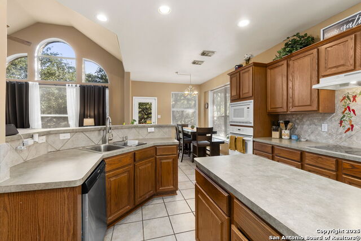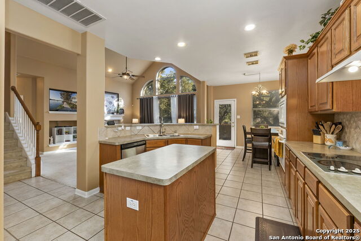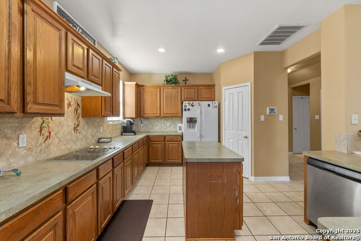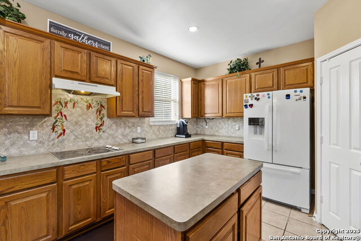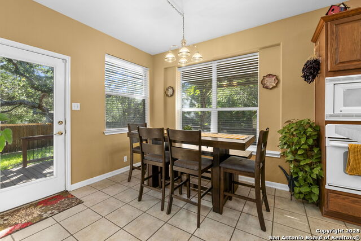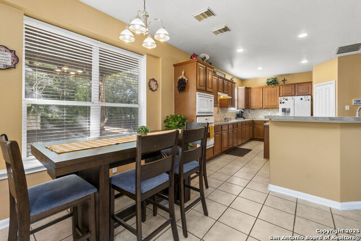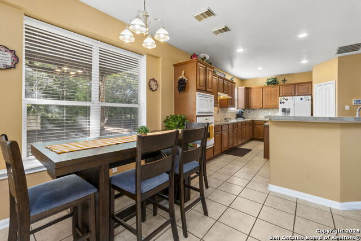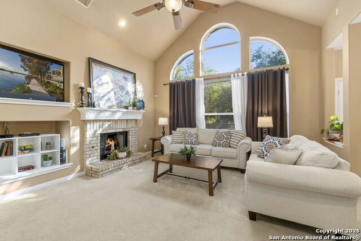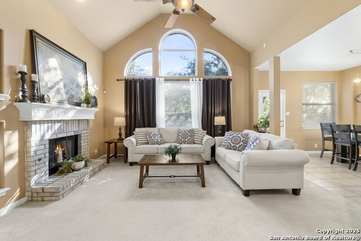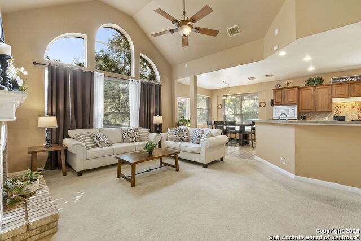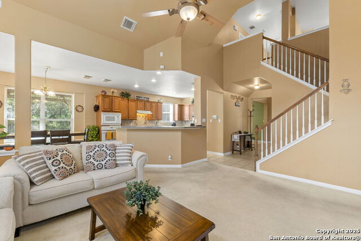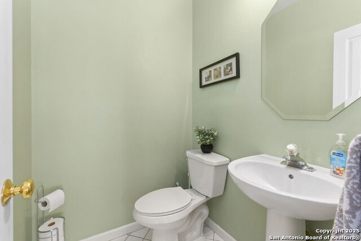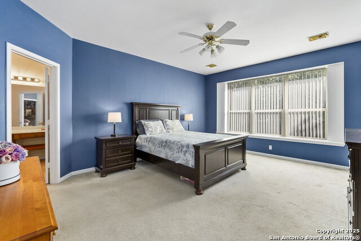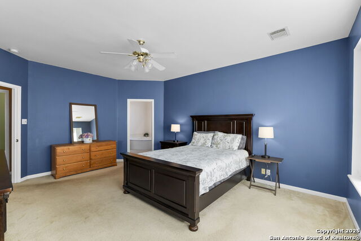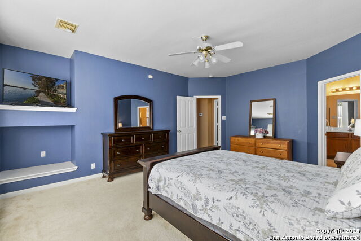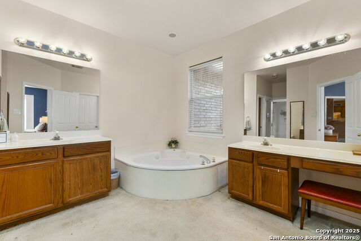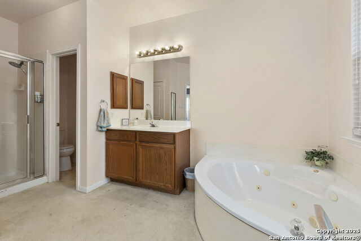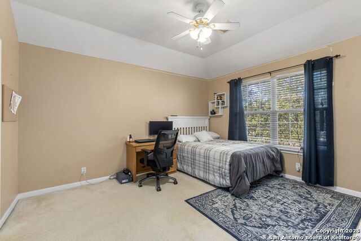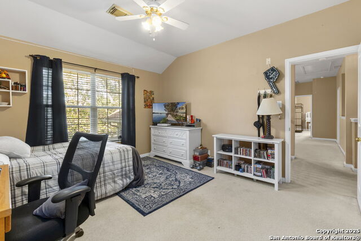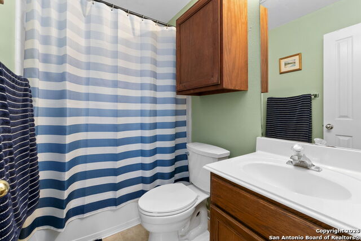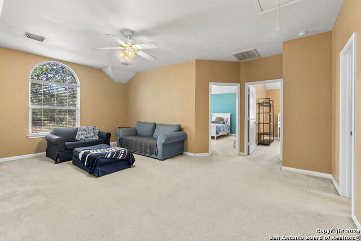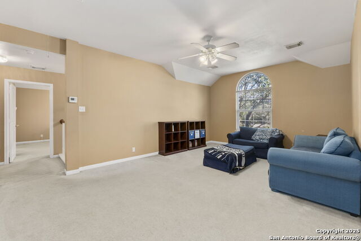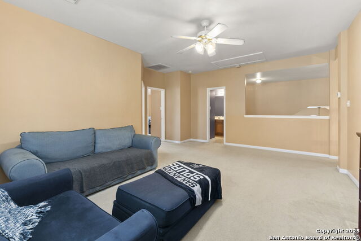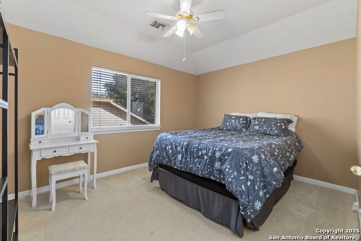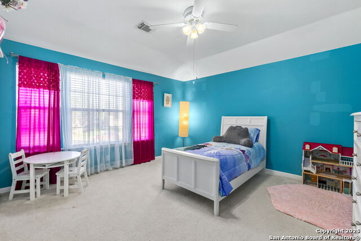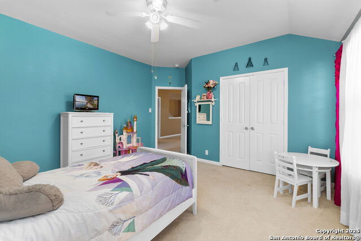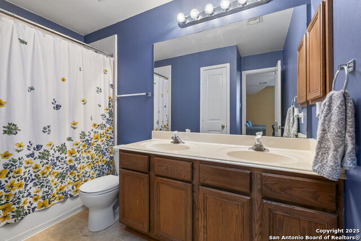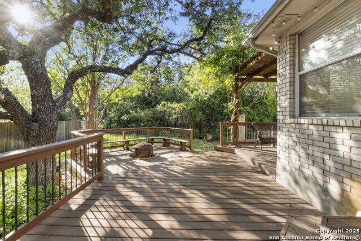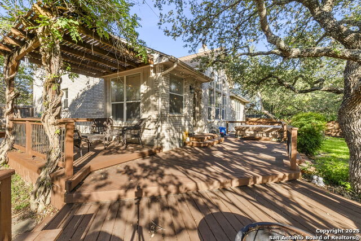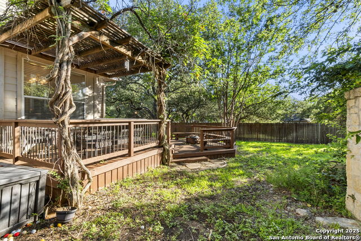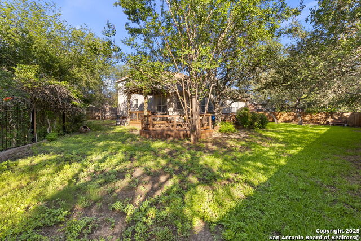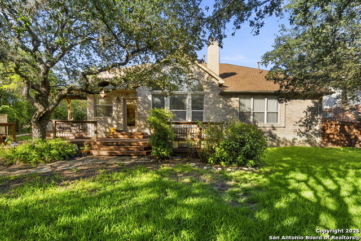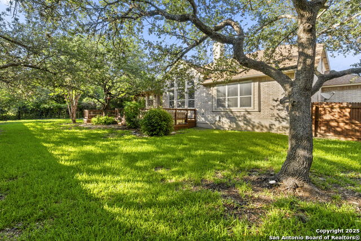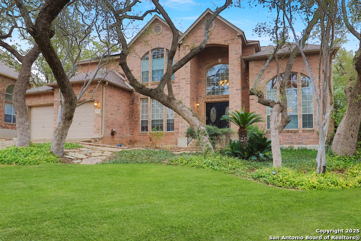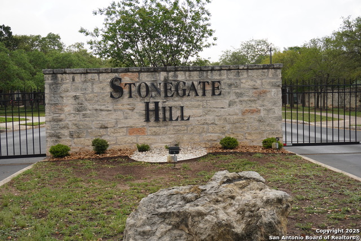2611 Menard , San Antonio, TX 78251
Property Photos
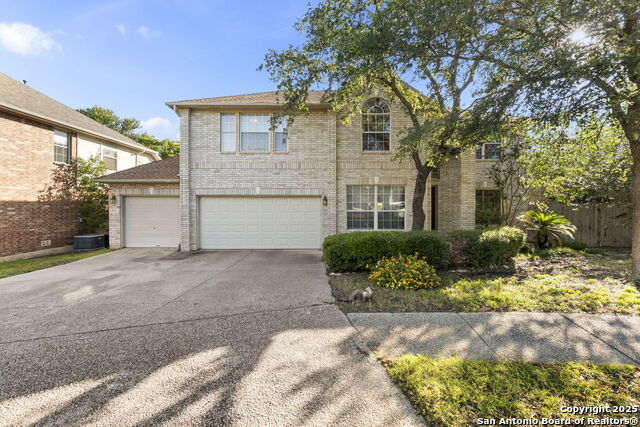
Would you like to sell your home before you purchase this one?
Priced at Only: $470,000
For more Information Call:
Address: 2611 Menard , San Antonio, TX 78251
Property Location and Similar Properties
- MLS#: 1876714 ( Single Residential )
- Street Address: 2611 Menard
- Viewed: 138
- Price: $470,000
- Price sqft: $157
- Waterfront: No
- Year Built: 2000
- Bldg sqft: 2991
- Bedrooms: 4
- Total Baths: 4
- Full Baths: 3
- 1/2 Baths: 1
- Garage / Parking Spaces: 3
- Days On Market: 82
- Additional Information
- County: BEXAR
- City: San Antonio
- Zipcode: 78251
- Subdivision: Legacy Trails
- District: Northside
- Elementary School: Raba
- Middle School: Jordan
- High School: Warren
- Provided by: Coldwell Banker D'Ann Harper, REALTOR
- Contact: Christina Buck
- (210) 274-7174

- DMCA Notice
-
DescriptionThoughtful design and everyday comfort come together in this 4 bedroom, 3.5 bath home located in the gated Legacy Trails Fairway. Nestled on a spacious .26 acre corner lot backing to a greenbelt, this home offers privacy and lush scenery with mature trees and inviting outdoor sitting areas, plus a hot tub to unwind after a long day. A brand new roof was installed in June 2025, adding lasting value and peace of mind. Inside, high ceilings and natural light highlight an open concept layout ideal for both entertaining and quiet nights in. The primary suite downstairs ensures ease and privacy, while the upstairs loft/game room and additional bedrooms provide space to spread out. One upstairs bedroom includes a full bath, perfect as a guest suite or multigenerational living. A dedicated office downstairs is ideal for remote work, and the formal dining space sets the stage for gatherings. The oversized 3 car garage provides ample storage, and the location offers quick access to Hwy 151 and 1604, SeaWorld, Lackland AFB, and Hill Country Golf Club. With the perfect blend of convenience, space, and charm, this Legacy Trails home is ready for its next chapter.
Payment Calculator
- Principal & Interest -
- Property Tax $
- Home Insurance $
- HOA Fees $
- Monthly -
Features
Building and Construction
- Apprx Age: 25
- Builder Name: SCOTT FELDER
- Construction: Pre-Owned
- Exterior Features: Brick
- Floor: Carpeting, Ceramic Tile
- Foundation: Slab
- Kitchen Length: 12
- Roof: Composition
- Source Sqft: Appsl Dist
Land Information
- Lot Description: Corner
- Lot Improvements: Street Paved, Curbs, Sidewalks
School Information
- Elementary School: Raba
- High School: Warren
- Middle School: Jordan
- School District: Northside
Garage and Parking
- Garage Parking: Three Car Garage
Eco-Communities
- Water/Sewer: Water System, Sewer System
Utilities
- Air Conditioning: Two Central
- Fireplace: One, Living Room
- Heating Fuel: Electric
- Heating: Central
- Recent Rehab: No
- Window Coverings: None Remain
Amenities
- Neighborhood Amenities: Controlled Access, Pool, Clubhouse, Park/Playground, Sports Court
Finance and Tax Information
- Days On Market: 20
- Home Owners Association Fee: 300
- Home Owners Association Frequency: Quarterly
- Home Owners Association Mandatory: Mandatory
- Home Owners Association Name: FAIRWAYS AT LEGACY TRAILS HOA
- Total Tax: 10612.28
Rental Information
- Currently Being Leased: No
Other Features
- Contract: Exclusive Right To Sell
- Instdir: From 1604 W take Westover Hills Blvd to Bertram St. Continue on Bertram St. Drive to Menard
- Interior Features: One Living Area, Separate Dining Room, Eat-In Kitchen, Island Kitchen, Breakfast Bar, Study/Library, Loft, Utility Room Inside, High Ceilings, Cable TV Available, High Speed Internet, Laundry Main Level, Walk in Closets
- Legal Desc Lot: 70
- Legal Description: Ncb 17671 Blk 2 Lot 70 Legacy Trails Ut-2B Pud
- Occupancy: Owner
- Ph To Show: 2102222227
- Possession: Closing/Funding
- Style: Two Story
- Views: 138
Owner Information
- Owner Lrealreb: No
Similar Properties
Nearby Subdivisions
Aviara
Brycewood
Cove At Westover Hills
Creekside
Creekside Gdn Hms Ns
Creekview North
Crown Meadows
Crown Meadows Ns
Culebra Crossing
Doral
Enclave At Westover Hills
Enclave At Westover Hills Ph I
Estates Of Westover
Estonia
Grissom Trails
Ih10 North West / Northside Bo
Legacy Trails
Legacy Trails Iii/greens Ns
Lindsey Place Ns
Meadows At Oak Creek
Mountain View
Oak Creek
Oak Creek Estates Ph 1a
Oak Creek Iii Ns
Oak Creek New
Oak Creek- New
Oak View
Pipers Meadow
Reserve At Culebra Creek
Reserve At Westover
Richland Hil
Sierra Springs
Spring Vista
Spring Vistas
Spring Vistas Ns
Stonegate Hill
Tara
The Cove At Westover Hills
The Heights At Westover
Timber Ridge
Waters Edge - Bexar County
Westover Crossing
Westover Crossing Pud
Westover Elms
Westover Forest
Westover Heights Ns
Westover Hills
Westover Place
Westover Ridge
Westover Valley
Wood Glen



