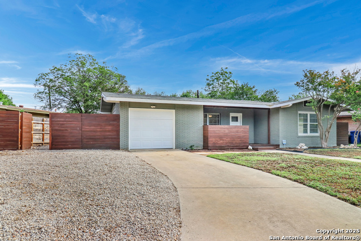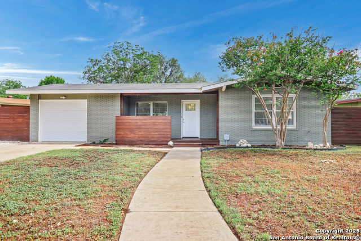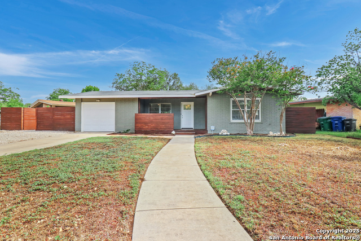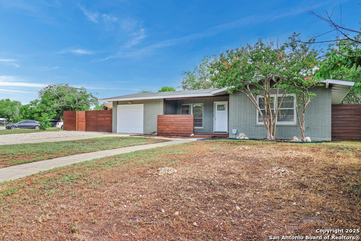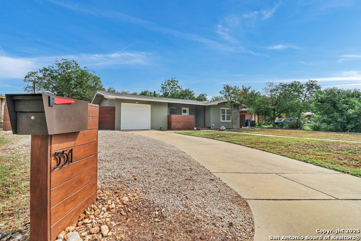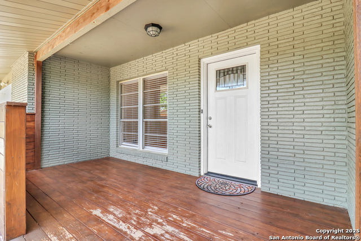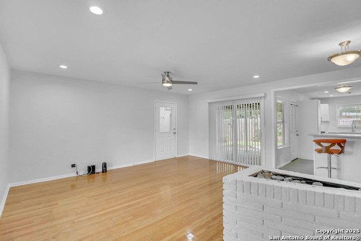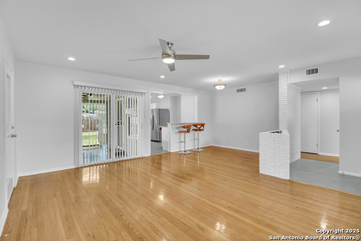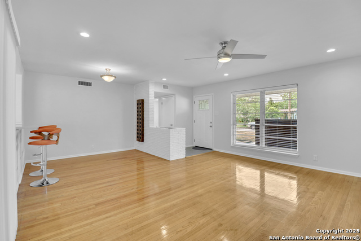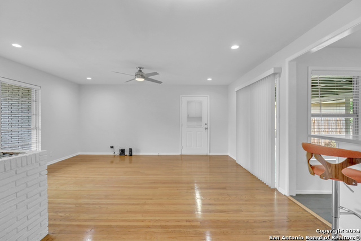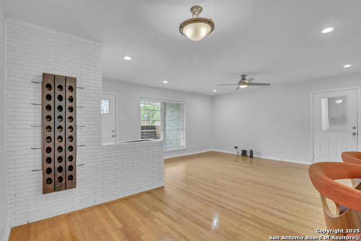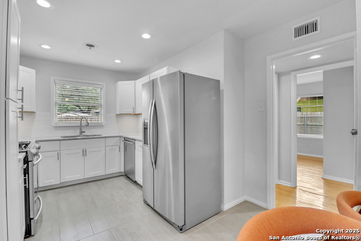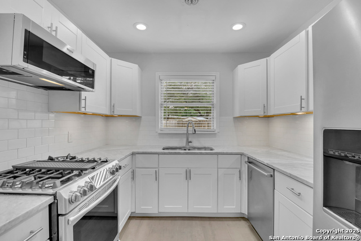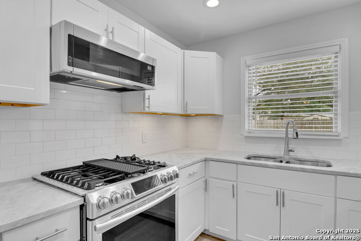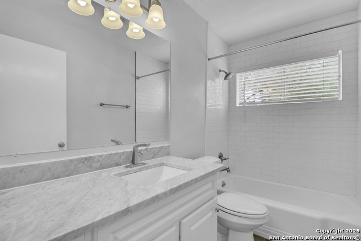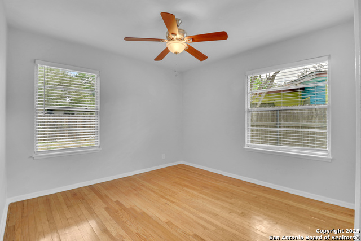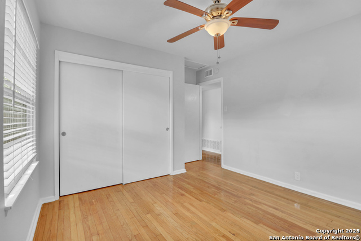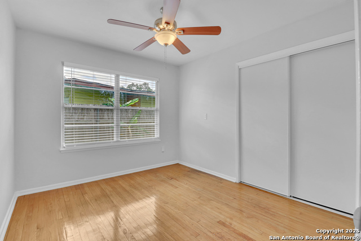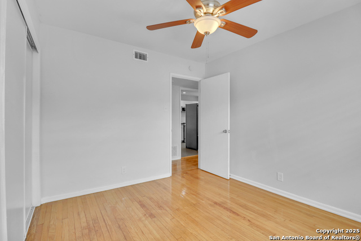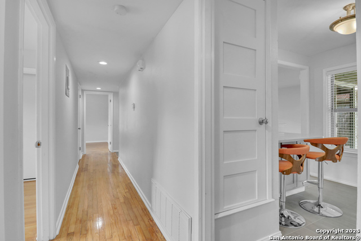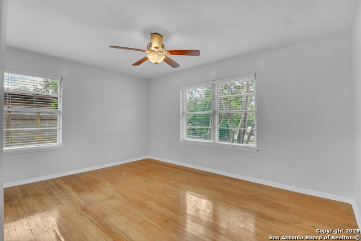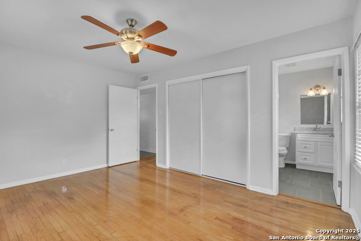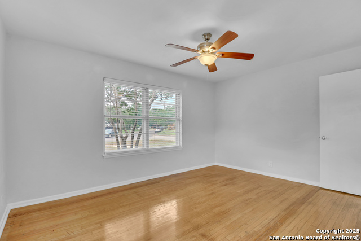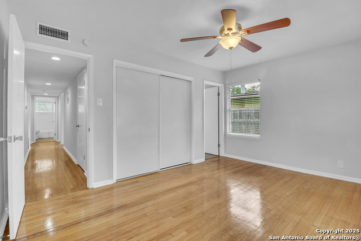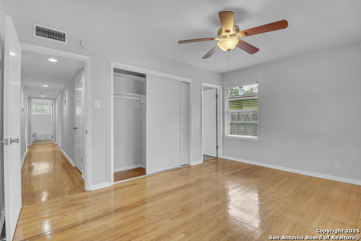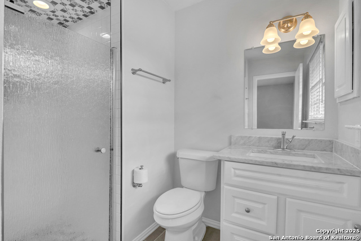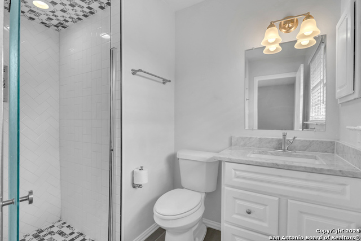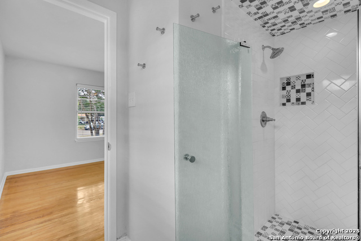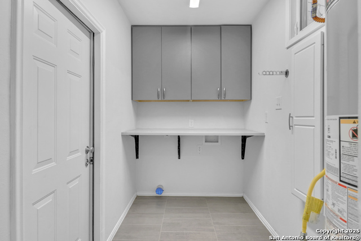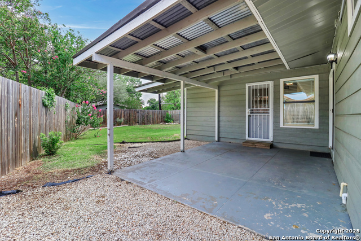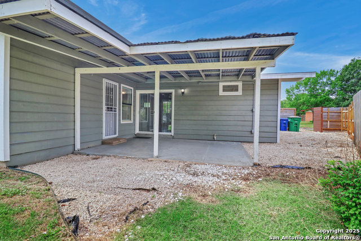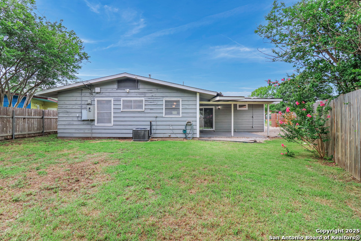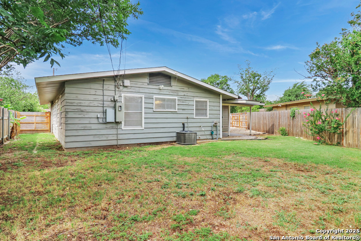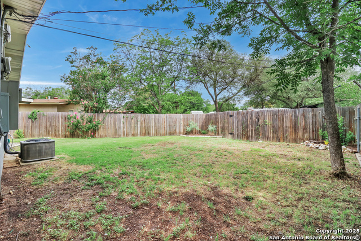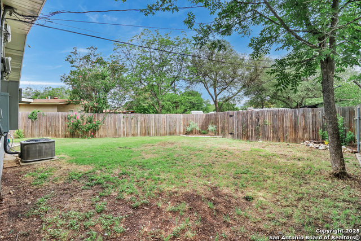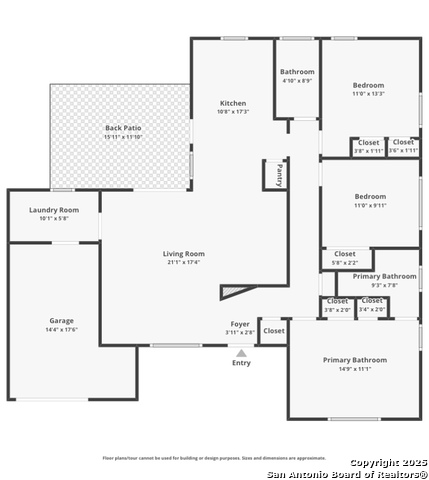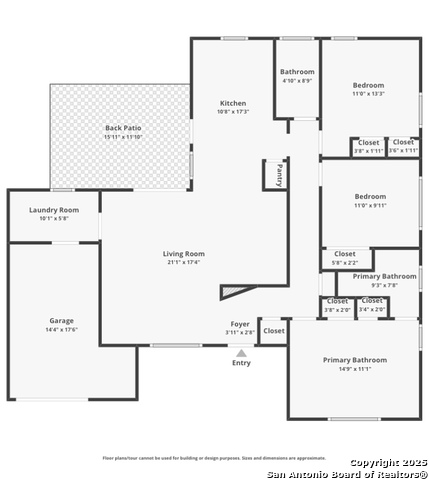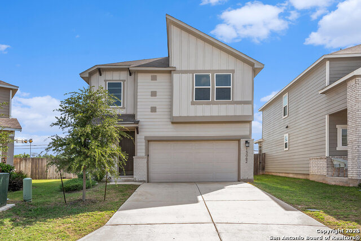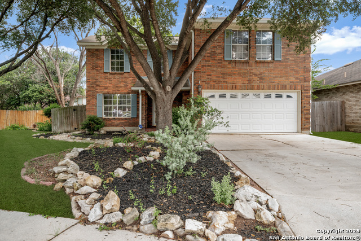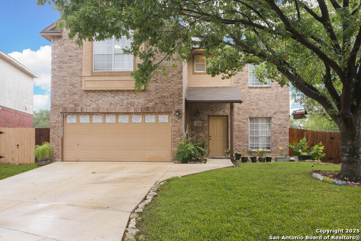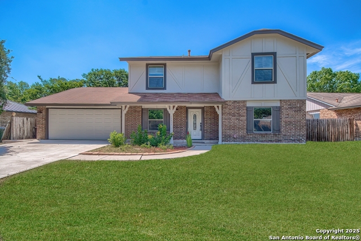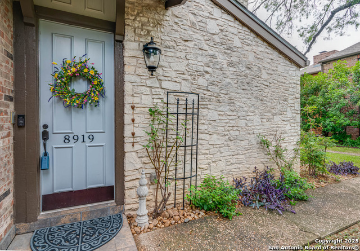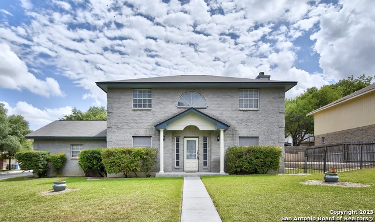351 Eastley , San Antonio, TX 78217
Property Photos
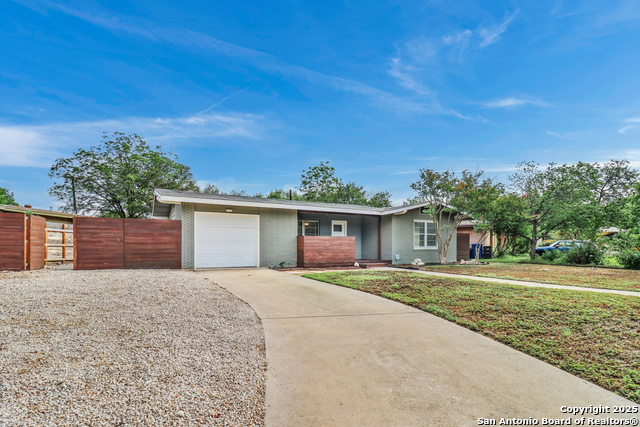
Would you like to sell your home before you purchase this one?
Priced at Only: $267,000
For more Information Call:
Address: 351 Eastley , San Antonio, TX 78217
Property Location and Similar Properties
- MLS#: 1876764 ( Single Residential )
- Street Address: 351 Eastley
- Viewed: 9
- Price: $267,000
- Price sqft: $213
- Waterfront: No
- Year Built: 1958
- Bldg sqft: 1254
- Bedrooms: 3
- Total Baths: 2
- Full Baths: 2
- Garage / Parking Spaces: 1
- Days On Market: 20
- Additional Information
- County: BEXAR
- City: San Antonio
- Zipcode: 78217
- Subdivision: Northeast Park
- District: North East I.S.D.
- Elementary School: Regency Place
- Middle School: Garner
- High School: Macarthur
- Provided by: Century 21 Mike Bowman, Inc.
- Contact: Sara Isaac
- (214) 600-2790

- DMCA Notice
-
DescriptionWelcome to 351 Eastley Dr, where comfort, style, and everyday convenience meet in the heart of San Antonio. This inviting single family home offers a seamless blend of spacious living and thoughtful design, tailored for families seeking both relaxation and practicality, and is a foundation for countless cherished memories. Step inside to discover 1,368 sqft of well appointed living space featuring three generously sized bedrooms and two bathrooms, including a bright en suite connected to the primary bedroom. The foyer opens into a welcoming living room with elegant hardwood floors, setting a warm and inviting tone. The kitchen is designed for both functionality and style, boasting granite countertops, a gas range, pantry, and abundant cabinet space making meal preparation and entertaining a joy. Adjacent to the living spaces, a dedicated laundry room ensures both organization and convenience. The central air system keeps the home comfortable year round, while the attached garage and private driveway provide ample parking and storage options. Enjoy added peace of mind with a fenced yard, ideal for pets, play, or gardening. The large covered patio extends your living space outdoors, perfect for gatherings or quiet evenings at home. Each bathroom features modern fixtures, including a walk in shower that adds a touch of luxury to your daily routine. The primary suite offers privacy and a calming retreat, while two additional bedrooms can accommodate family, guests, or create a flexible space for a home office or workout area. Set on a 6,545 sqft lot, this property provides the perfect balance between indoor comfort and outdoor enjoyment. The fenced backyard is a safe, private haven for play, entertaining, and relaxation under the Texas sky. Enjoy the unmatched convenience of this desirable location. For outdoor recreation, MacArthur Park is a short 0.7 mile stroll from your doorstep, featuring playgrounds, walking trails, and sports courts for all ages to enjoy. Savor local flavors at one of the nearby restaurants, for an effortless dining experience or family night out. Daily necessities are within easy reach, making errands and routines simple and efficient. This home is the perfect fit for families or anyone seeking a harmonious blend of space, comfort, and location in San Antonio. If you're ready to discover all that 351 Eastley Dr has to offer, schedule your private tour or request more details your next chapter starts here.
Payment Calculator
- Principal & Interest -
- Property Tax $
- Home Insurance $
- HOA Fees $
- Monthly -
Features
Building and Construction
- Apprx Age: 67
- Builder Name: unknown
- Construction: Pre-Owned
- Exterior Features: Brick, Siding
- Floor: Ceramic Tile, Wood
- Foundation: Slab
- Kitchen Length: 10
- Roof: Composition
- Source Sqft: Appraiser
Land Information
- Lot Description: Corner
School Information
- Elementary School: Regency Place
- High School: Macarthur
- Middle School: Garner
- School District: North East I.S.D.
Garage and Parking
- Garage Parking: One Car Garage
Eco-Communities
- Water/Sewer: Water System
Utilities
- Air Conditioning: One Central
- Fireplace: Not Applicable
- Heating Fuel: Natural Gas
- Heating: Central
- Recent Rehab: No
- Window Coverings: All Remain
Amenities
- Neighborhood Amenities: None
Finance and Tax Information
- Days On Market: 20
- Home Faces: South
- Home Owners Association Mandatory: None
- Total Tax: 2484.34
Other Features
- Contract: Exclusive Right To Sell
- Instdir: Eastley and Westchester
- Interior Features: One Living Area, Liv/Din Combo, Breakfast Bar, Utility Room Inside, 1st Floor Lvl/No Steps, Cable TV Available, High Speed Internet, Laundry Room
- Legal Desc Lot: 29
- Legal Description: NCB 12456 BLK 6 LOT 29
- Ph To Show: 210-222-2227
- Possession: Closing/Funding
- Style: One Story, Traditional
Owner Information
- Owner Lrealreb: No
Similar Properties
Nearby Subdivisions
Brentwood Common
British Commons
Clearcreek / Madera
Copper Branch
El Chaparral
Forest Oak
Forest Oaks
Forest Oaks N.e.
Garden Court East
Macarthur Terrace
Madera
Madison Heights
Marymont
Mcarthur Terrace
Nacogdoches North
North East Park
Northeast Park
Northern Heights
Northern Hills
Northern Hills Un18
Oak Grove
Oak Mount
Pepperidge
Regency Way
Skyline Park
Sungate
Towne Lake



