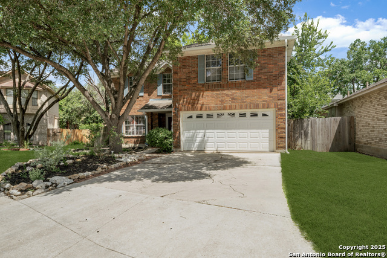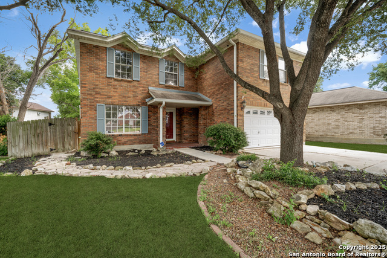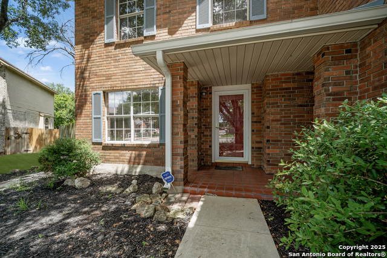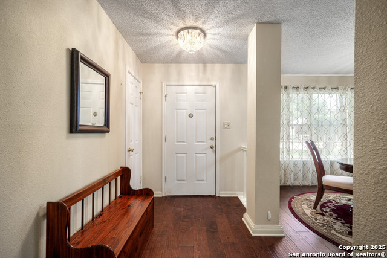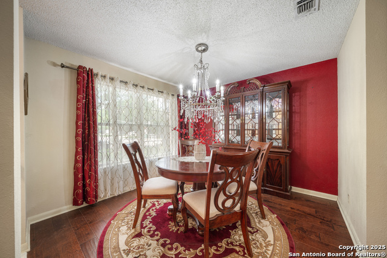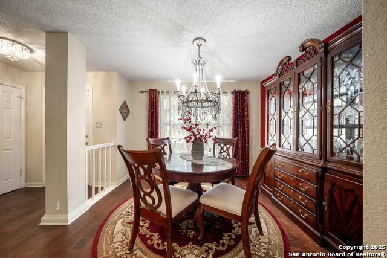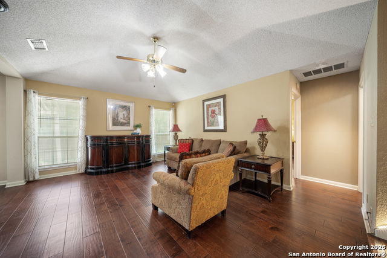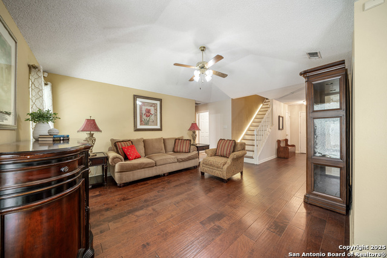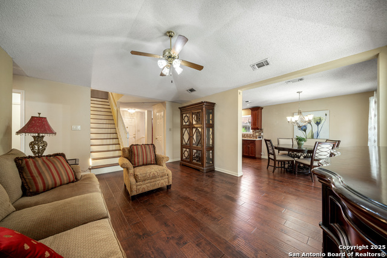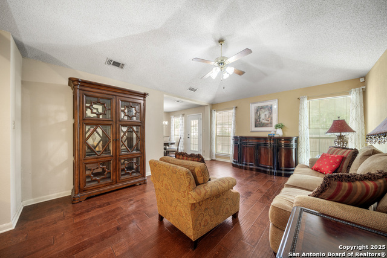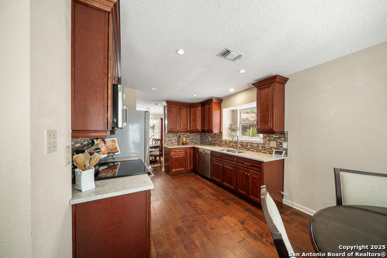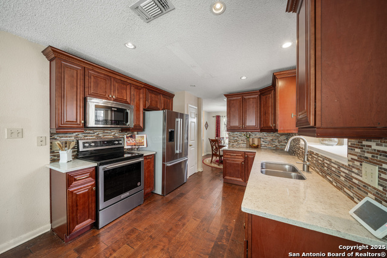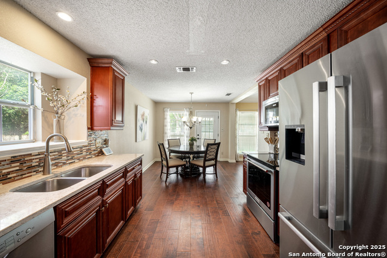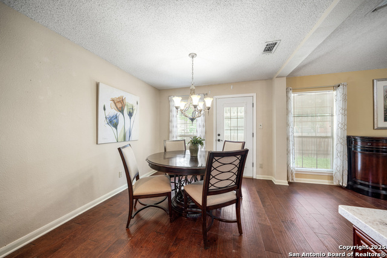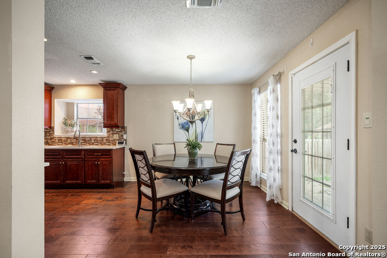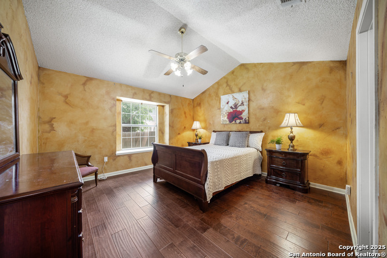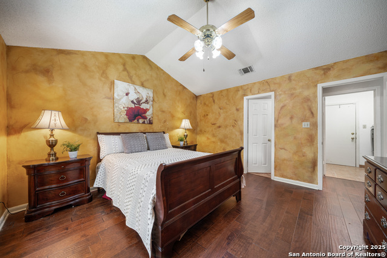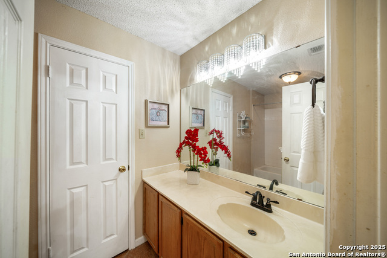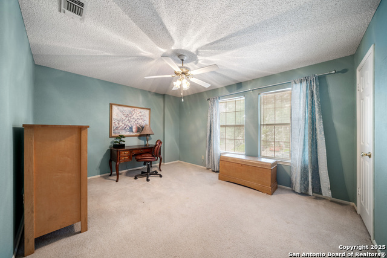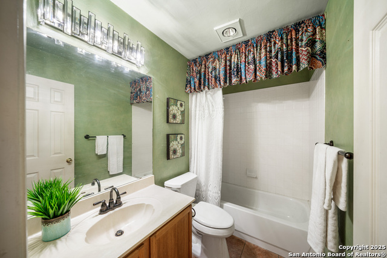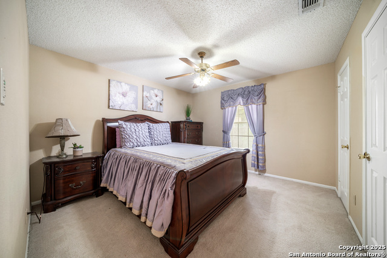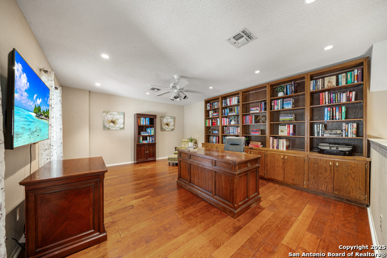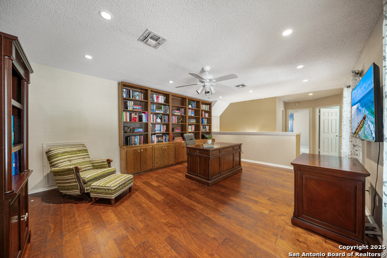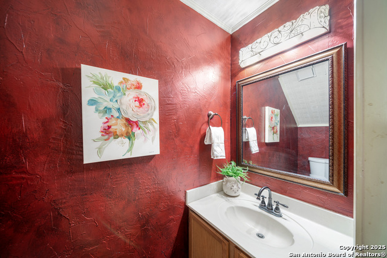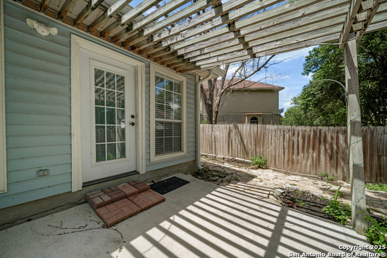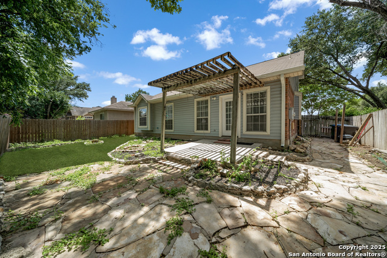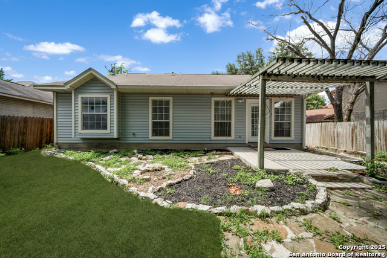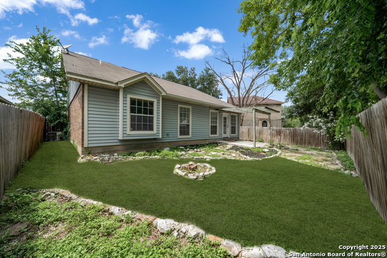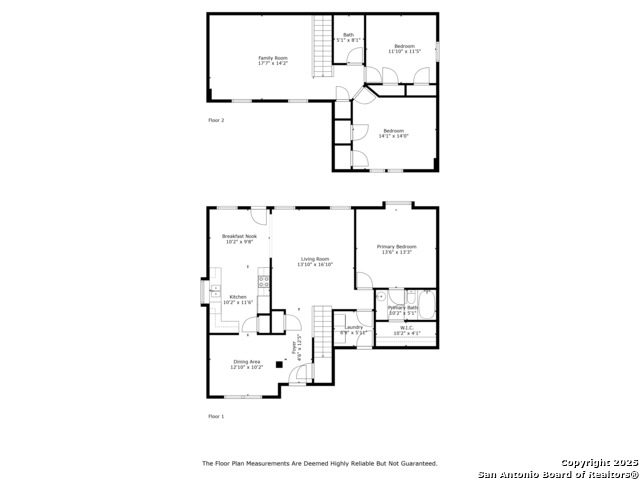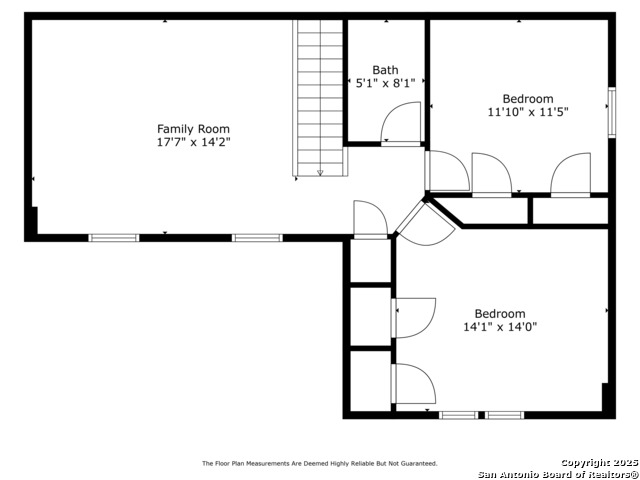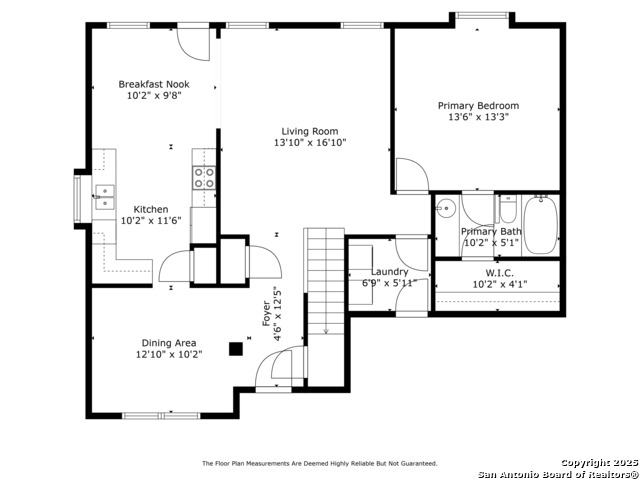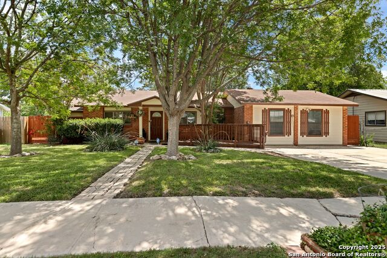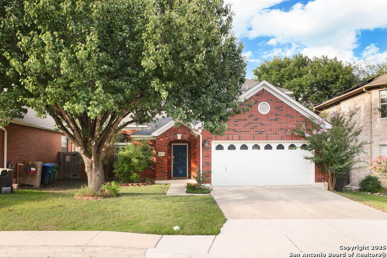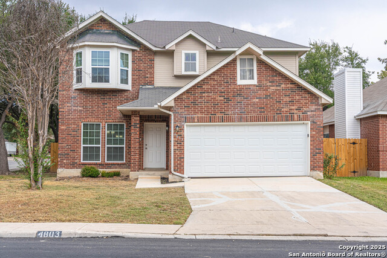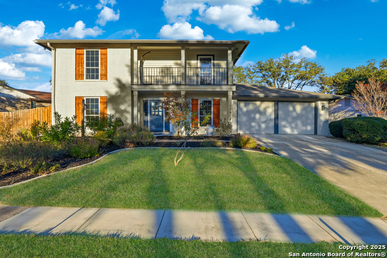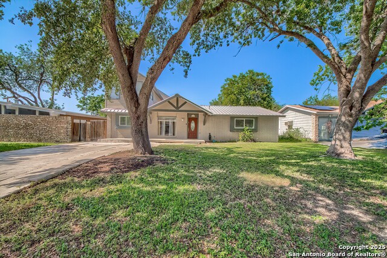4707 Aspen View, San Antonio, TX 78217
Property Photos
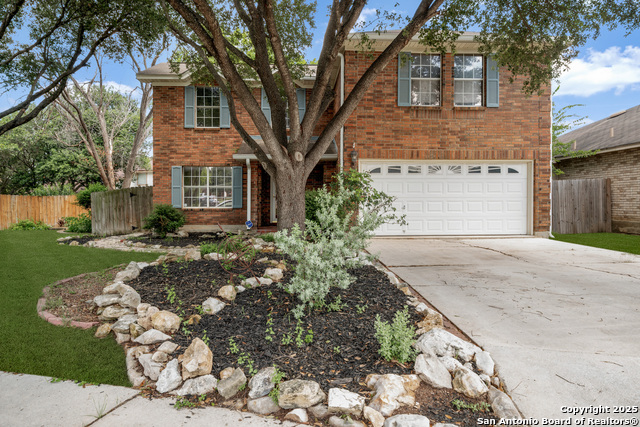
Would you like to sell your home before you purchase this one?
Priced at Only: $275,000
For more Information Call:
Address: 4707 Aspen View, San Antonio, TX 78217
Property Location and Similar Properties
- MLS#: 1877097 ( Single Residential )
- Street Address: 4707 Aspen View
- Viewed: 182
- Price: $275,000
- Price sqft: $139
- Waterfront: No
- Year Built: 1994
- Bldg sqft: 1975
- Bedrooms: 3
- Total Baths: 3
- Full Baths: 2
- 1/2 Baths: 1
- Garage / Parking Spaces: 2
- Days On Market: 208
- Additional Information
- County: BEXAR
- City: San Antonio
- Zipcode: 78217
- Subdivision: Northern Heights
- District: North East I.S.D.
- Elementary School: Northern Hills
- Middle School: Call District
- High School: Madison
- Provided by: Keller Williams Heritage
- Contact: Jennylee Crider
- (210) 883-8974

- DMCA Notice
-
DescriptionHuge Price Improvement, Freshly Painted & Move In Ready! Now offered at an exceptional new price, this beautifully refreshed two story home is nestled in the highly desirable Northern Heights neighborhood, where mature trees, timeless charm, and an established community create the perfect backdrop. Featuring 3 spacious bedrooms, 2.5 baths, and nearly 2,000 sq. ft. of thoughtfully designed living space, this home blends comfort and functionality with ease. Fresh interior paint enhances the light, airy feel throughout, while the updated eat in kitchen impresses with custom cabinetry, granite countertops, stainless steel appliances (including refrigerator), and ample storage, ideal for everyday living and entertaining alike. Unwind in the inviting living room, or retreat to the downstairs primary suite complete with an ensuite bath and generous walk in closet. Upstairs, a versatile game room, two secondary bedrooms, and a full bath provide flexible space for family, guests, or a home office. Located in the highly sought after NEISD school district and just minutes from top rated schools, shopping, dining, and entertainment, this home offers both convenience and community. A rare opportunity in Northern Heights, freshly painted, move in ready, and now priced to sell. Don't Miss It!
Payment Calculator
- Principal & Interest -
- Property Tax $
- Home Insurance $
- HOA Fees $
- Monthly -
Features
Building and Construction
- Apprx Age: 32
- Builder Name: Gordon Hartman
- Construction: Pre-Owned
- Exterior Features: Brick, 3 Sides Masonry, Siding
- Floor: Carpeting, Ceramic Tile, Wood
- Foundation: Slab
- Kitchen Length: 12
- Roof: Composition
- Source Sqft: Appsl Dist
Land Information
- Lot Description: Cul-de-Sac/Dead End, Mature Trees (ext feat), Level
- Lot Improvements: Street Paved, Curbs, Sidewalks
School Information
- Elementary School: Northern Hills
- High School: Madison
- Middle School: Call District
- School District: North East I.S.D.
Garage and Parking
- Garage Parking: Two Car Garage, Attached
Eco-Communities
- Energy Efficiency: Double Pane Windows, Ceiling Fans
- Water/Sewer: Water System, Sewer System
Utilities
- Air Conditioning: One Central
- Fireplace: Not Applicable
- Heating Fuel: Electric
- Heating: Central
- Window Coverings: Some Remain
Amenities
- Neighborhood Amenities: None
Finance and Tax Information
- Days On Market: 199
- Home Owners Association Fee: 50
- Home Owners Association Frequency: Annually
- Home Owners Association Mandatory: Mandatory
- Home Owners Association Name: NORTHERN HEIGHTS HOA
- Total Tax: 6008.7
Rental Information
- Currently Being Leased: No
Other Features
- Contract: Exclusive Right To Sell
- Instdir: Nacogdoches Rd to Aspen View or Uhr to Aspen View
- Interior Features: Two Living Area, Separate Dining Room, Eat-In Kitchen, Two Eating Areas, Game Room, Utility Room Inside, High Ceilings, Cable TV Available, High Speed Internet, Laundry Main Level, Walk in Closets
- Legal Desc Lot: 48
- Legal Description: Ncb 14578 Blk 7 Lot 48 (Northern Heights Ut-1)
- Miscellaneous: Virtual Tour
- Occupancy: Other
- Ph To Show: 210-222-2227
- Possession: Closing/Funding
- Style: Two Story
- Views: 182
Owner Information
- Owner Lrealreb: No
Similar Properties
Nearby Subdivisions
Bristow Bend
British Commons
Clearcreek / Madera
Clearcreek/madera
Copper Branch
El Chaparral
Forest Oak
Forest Oaks
Forest Oaks N.e.
Garden Court East
Macarthur Terrace
Madison Heights
Marymont
North East Park
Northeast Park
Northern Heights
Northern Heights Ne
Northern Hills
Oak Grove
Oak Mount
Oakmont
Pepperidge
Regency Place
Sungate
Towne Lake



