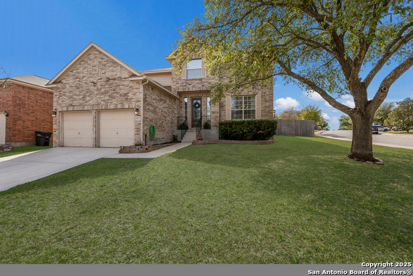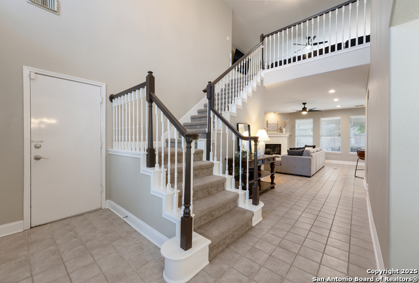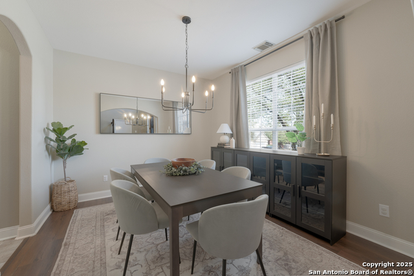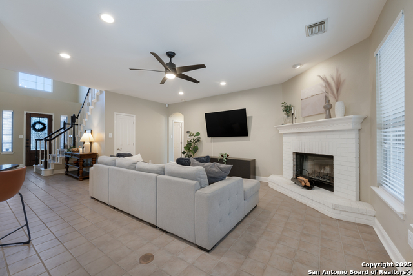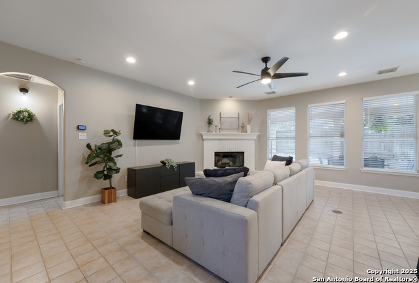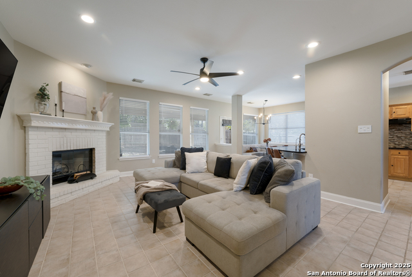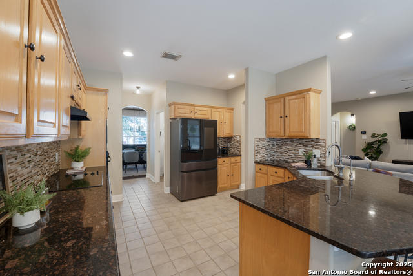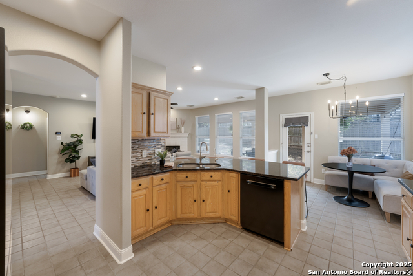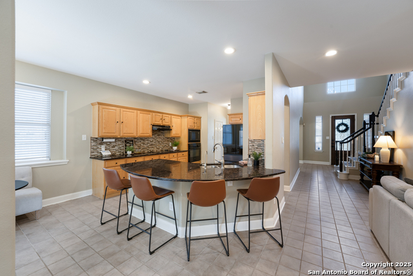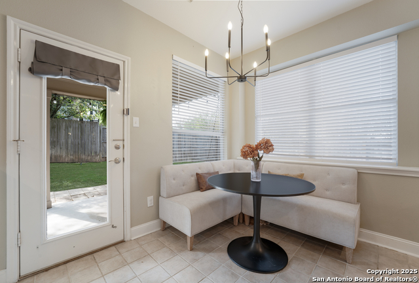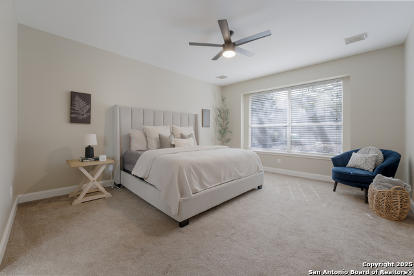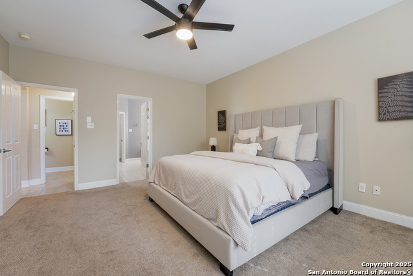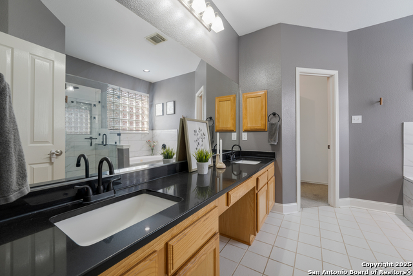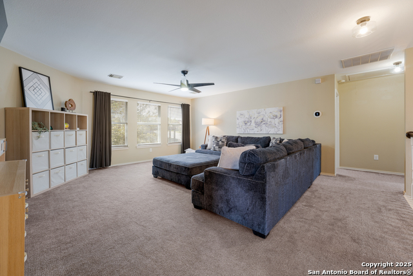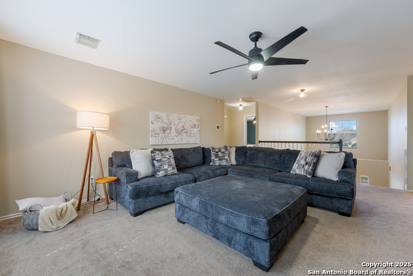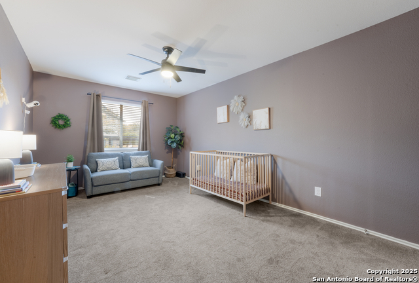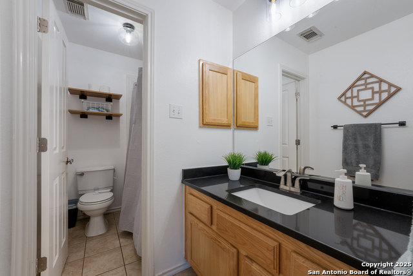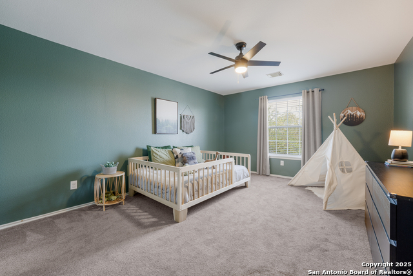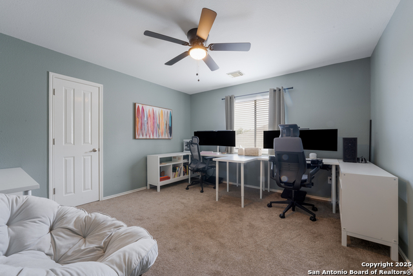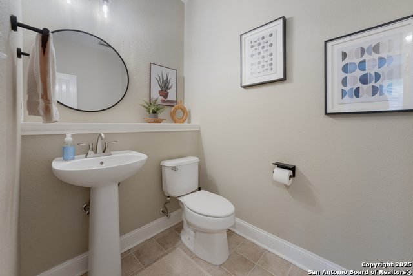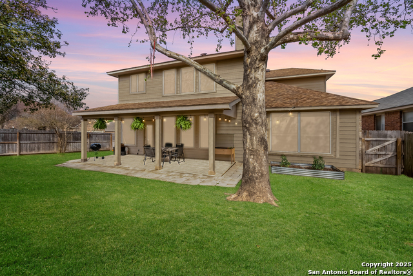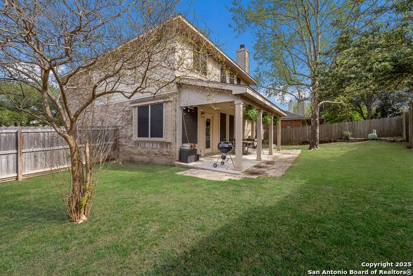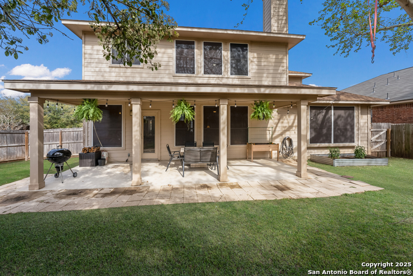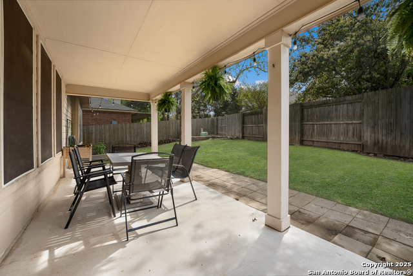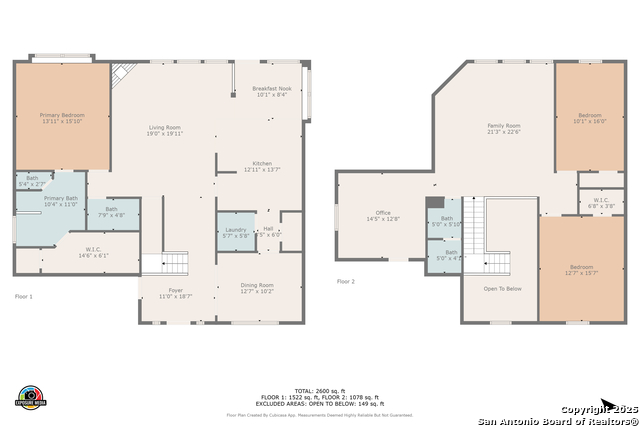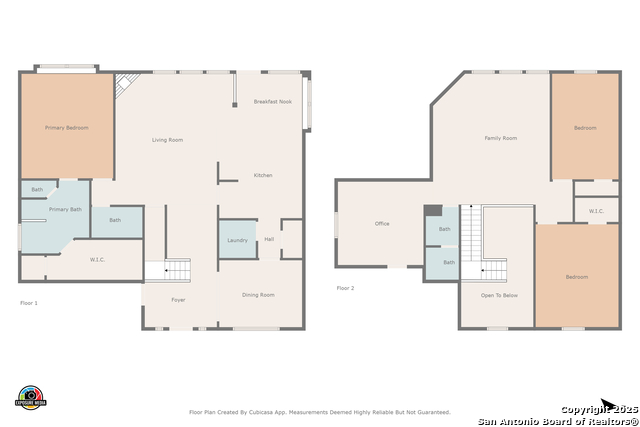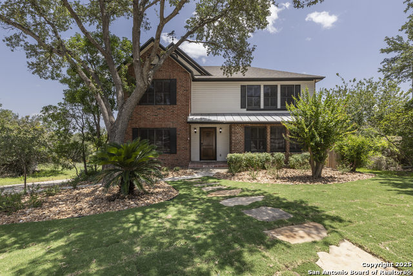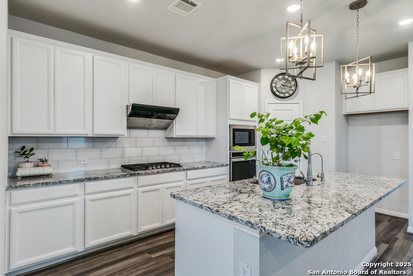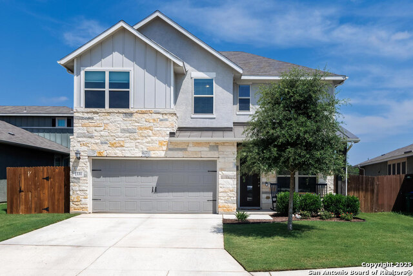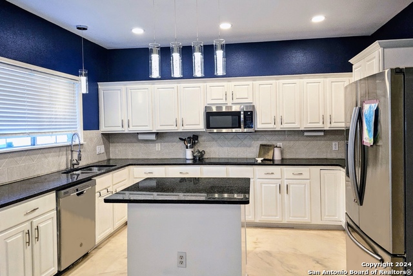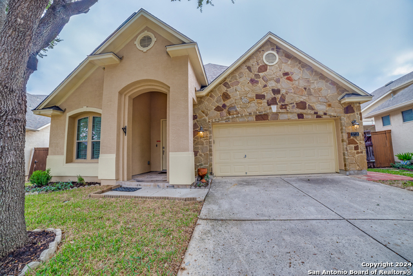21731 Cliff View, San Antonio, TX 78259
Property Photos
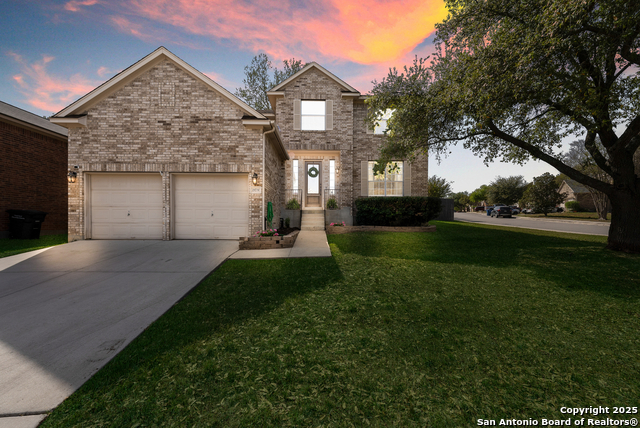
Would you like to sell your home before you purchase this one?
Priced at Only: $420,000
For more Information Call:
Address: 21731 Cliff View, San Antonio, TX 78259
Property Location and Similar Properties
- MLS#: 1875651 ( Single Residential )
- Street Address: 21731 Cliff View
- Viewed: 9
- Price: $420,000
- Price sqft: $153
- Waterfront: No
- Year Built: 1998
- Bldg sqft: 2738
- Bedrooms: 4
- Total Baths: 3
- Full Baths: 2
- 1/2 Baths: 1
- Garage / Parking Spaces: 2
- Days On Market: 19
- Additional Information
- County: BEXAR
- City: San Antonio
- Zipcode: 78259
- Subdivision: Encino Park
- District: North East I.S.D.
- Elementary School: Encino Park
- Middle School: Tejeda
- High School: Johnson
- Provided by: Keller Williams Heritage
- Contact: Lisa Sinn
- (210) 951-9697

- DMCA Notice
-
Description**Now offering $4,500 flooring concession and a one year home warranty!** New roof installed June 2025! Come see this charming and well maintained home situated on a corner lot in coveted Vistas of Encino Park awaits you! A grand entrance with soaring ceilings greets you as you walk in. Boasting an open and functional floor plan, this property offers 4 bedrooms + 2.5 baths with ceramic tile, laminate wood floors and carpet in the bedrooms. The large dining room is perfect for gatherings and leads into the grand kitchen with granite countertops, built in appliances, ample cabinets & counterspace, reverse osmosis filtration system and a cozy eat in kitchen. The heart of the home unveils a bright living room with a wood burning fireplace. The downstairs and spacious primary suite features large windows for natural light, a recently updated bathroom with double vanities, separate glass shower, a garden tub and a large walk in closet with shelving for perfect organization. Upstairs you will find three large secondary bedrooms with large closets, a full bathroom, and a spacious game room perfect for a game or media room for endless entertaining. Relax in the covered patio and private backyard. The attic space has room for extra storage. The amenities at the Vistas of Encino Park will not disappoint with a community pool, park and playground. Conveniently located to plenty of shopping and dining options with easy access to Hwy 281 & Loop 1604 and zoned within highly rated North East ISD schools. Don't miss the opportunity and schedule your tour today!
Payment Calculator
- Principal & Interest -
- Property Tax $
- Home Insurance $
- HOA Fees $
- Monthly -
Features
Building and Construction
- Apprx Age: 27
- Builder Name: DR Horton
- Construction: Pre-Owned
- Exterior Features: Brick, 3 Sides Masonry, Siding, Cement Fiber
- Floor: Carpeting, Ceramic Tile, Laminate
- Foundation: Slab
- Kitchen Length: 13
- Roof: Composition
- Source Sqft: Appsl Dist
Land Information
- Lot Description: Corner, Mature Trees (ext feat), Sloping
- Lot Improvements: Street Paved, Curbs, Street Gutters, Sidewalks
School Information
- Elementary School: Encino Park
- High School: Johnson
- Middle School: Tejeda
- School District: North East I.S.D.
Garage and Parking
- Garage Parking: Two Car Garage
Eco-Communities
- Water/Sewer: City
Utilities
- Air Conditioning: Two Central
- Fireplace: Living Room
- Heating Fuel: Electric
- Heating: Central, 2 Units
- Utility Supplier Elec: CPS
- Utility Supplier Grbge: CITY
- Utility Supplier Sewer: SAWS
- Utility Supplier Water: SAWS
- Window Coverings: Some Remain
Amenities
- Neighborhood Amenities: Pool, Park/Playground
Finance and Tax Information
- Days On Market: 82
- Home Owners Association Fee: 114.35
- Home Owners Association Frequency: Quarterly
- Home Owners Association Mandatory: Mandatory
- Home Owners Association Name: VISTAS OF ENCINO PARK
- Total Tax: 8982.19
Other Features
- Contract: Exclusive Right To Sell
- Instdir: N Loop 1604 E towards Bulverde Rd.
- Interior Features: One Living Area, Separate Dining Room, Eat-In Kitchen, Two Eating Areas, Breakfast Bar, Walk-In Pantry, Game Room, Utility Room Inside, High Ceilings, Open Floor Plan, Cable TV Available, High Speed Internet, Laundry Main Level, Laundry Room, Walk in Closets, Attic - Pull Down Stairs
- Legal Desc Lot: 16
- Legal Description: NCB 19113 BLK 2 LOT 16 VISTAS OF ENCINO PARK UT-2
- Miscellaneous: Virtual Tour, Cluster Mail Box
- Occupancy: Owner
- Ph To Show: (210)222-2227
- Possession: Closing/Funding
- Style: Two Story, Traditional
Owner Information
- Owner Lrealreb: No
Similar Properties
Nearby Subdivisions
Bulverde Creek
Bulverde Gardens
Cavalo Creek Estates
Cliffs At Cibolo
Emerald Forest
Emerald Forest Garde
Encino Bluff
Encino Creek
Encino Forest
Encino Mesa
Encino Park
Encino Ridge
Enclave At Bulverde Cree
Evans Ranch
Fox Grove
La Fontana
La Fontana Villas
Na
Northwood Hills
Pinon Creek
Redland Heights
Redland Ridge
Redland Woods
Roseheart
Sienna
Sorrento
Summit At Bulverde Creek
Terraces At Encino P
Valencia Hills
Valencia Hills Enclave
Village At Encino Park
Winchester Hills
Woodsview At Bulverde Creek
Woodview At Bulverde Cre



