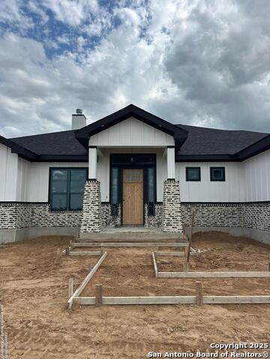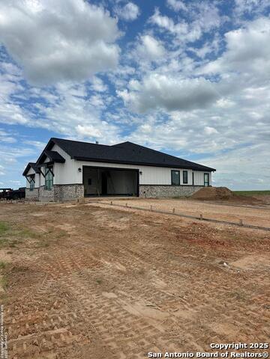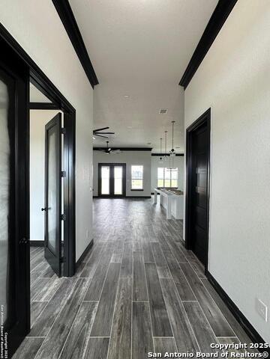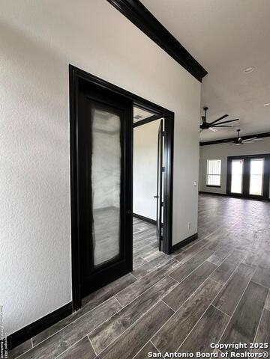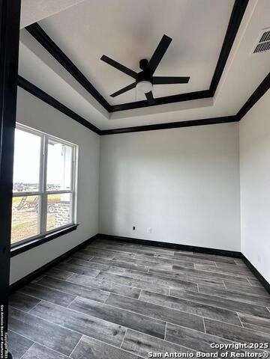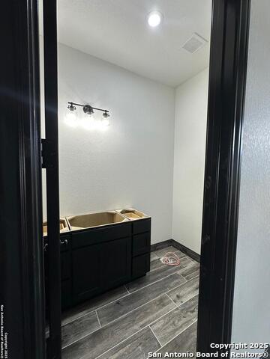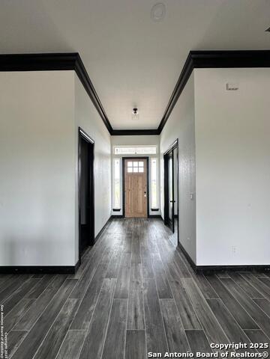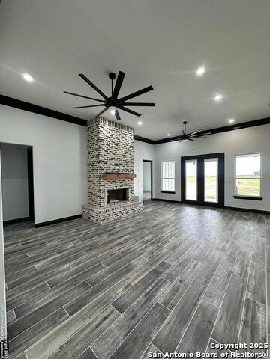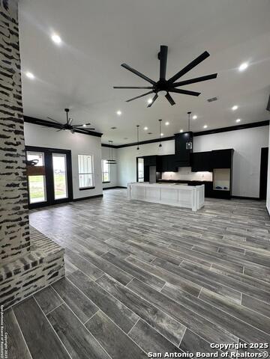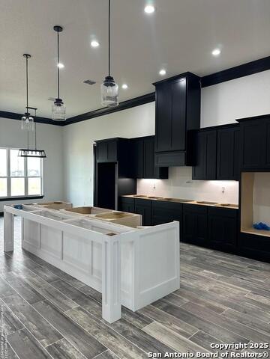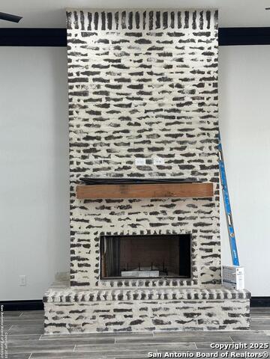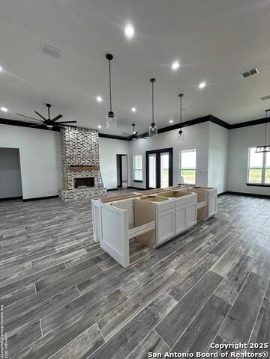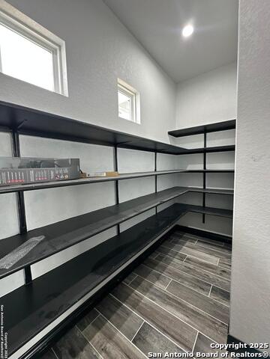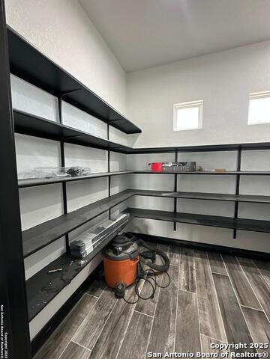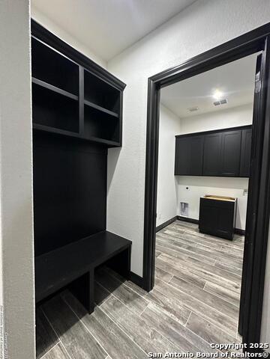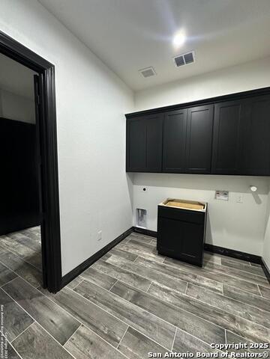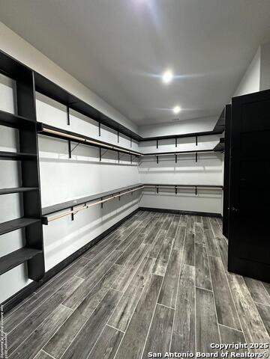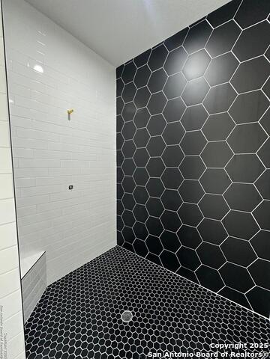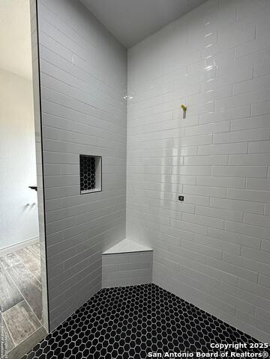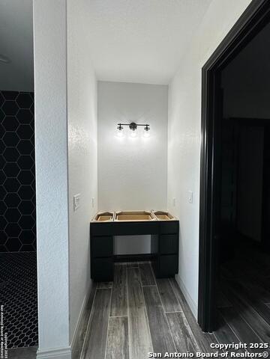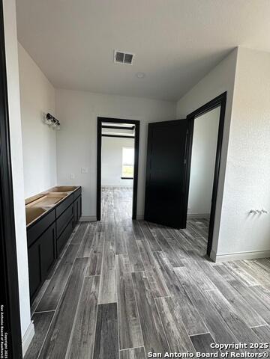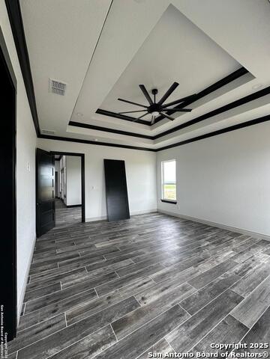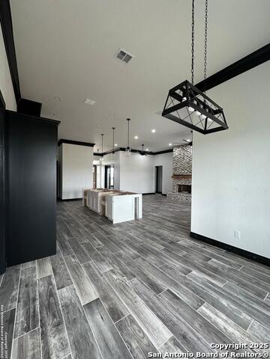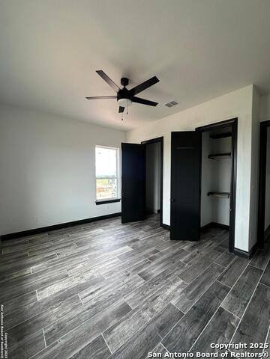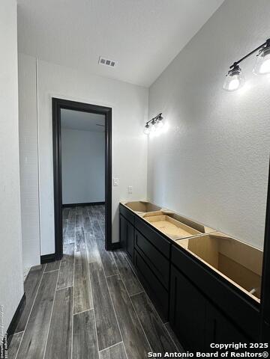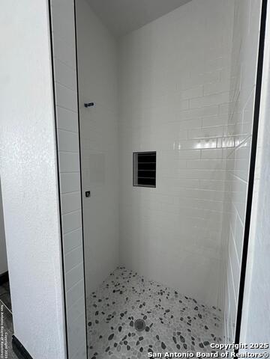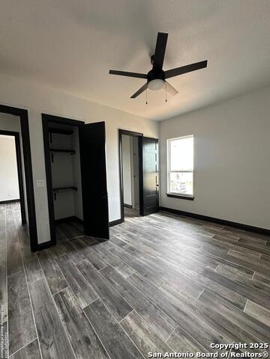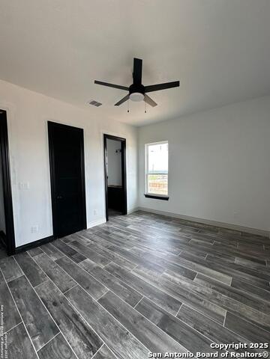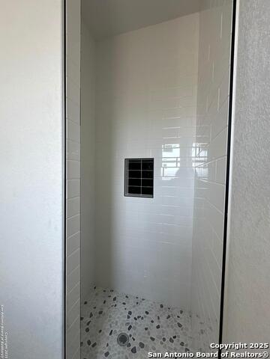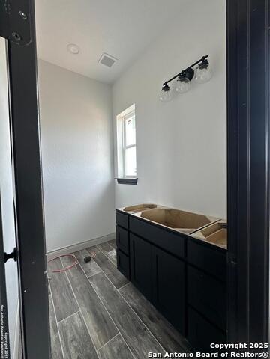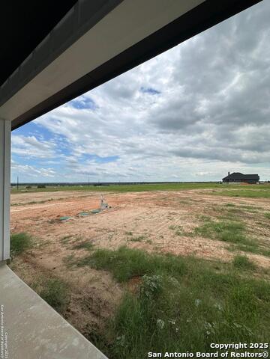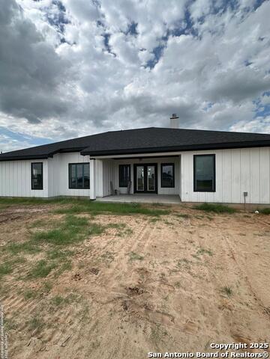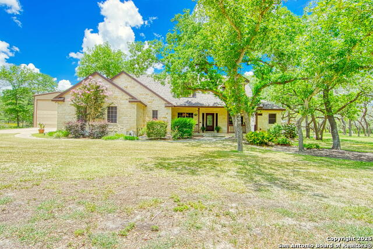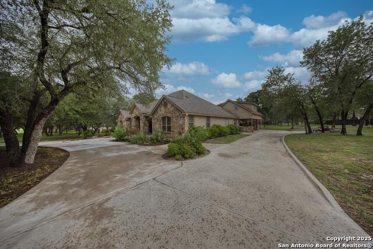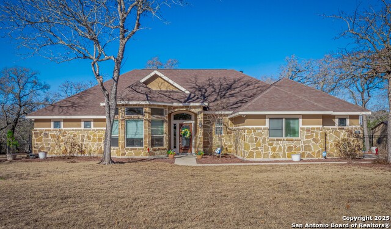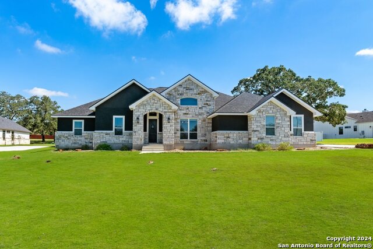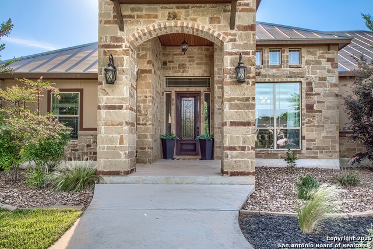101 Sunset , La Vernia, TX 78121
Property Photos
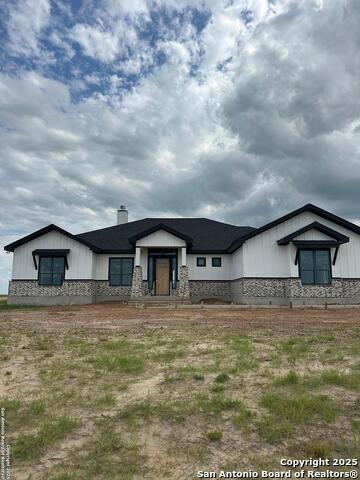
Would you like to sell your home before you purchase this one?
Priced at Only: $669,000
For more Information Call:
Address: 101 Sunset , La Vernia, TX 78121
Property Location and Similar Properties
- MLS#: 1875025 ( Single Residential )
- Street Address: 101 Sunset
- Viewed: 43
- Price: $669,000
- Price sqft: $233
- Waterfront: No
- Year Built: 2025
- Bldg sqft: 2870
- Bedrooms: 4
- Total Baths: 4
- Full Baths: 3
- 1/2 Baths: 1
- Garage / Parking Spaces: 2
- Days On Market: 27
- Additional Information
- County: WILSON
- City: La Vernia
- Zipcode: 78121
- Subdivision: The Estates At Triple R Ranch
- District: Floresville Isd
- Elementary School: Floresville
- Middle School: Floresville
- High School: Floresville
- Provided by: Homestead & Ranch Real Estate
- Contact: Whitney Yocham
- (806) 319-1432

- DMCA Notice
-
DescriptionSpacious & Thoughtfully Designed Home on 1 Acre in La Vernia, TX. Welcome to your dream home in the Estates at Triple R Ranch! This beautifully designed 4 bedroom, 3.5 bathroom home offers the perfect blend of function and luxury on a full acre of land. Step inside to discover an open layout featuring a dedicated office, a private guest suite with its own bathroom, and a convenient Jack and Jill setup between two additional bedrooms ideal for family or guests. The owner's suite is a true retreat, complete with a stunning oversized shower, spacious bedroom, and a massive walk in closet that connects directly to the laundry room for ultimate ease. The heart of the home is the expansive kitchen, boasting a large island with custom cabinets perfect for gathering, cooking, and entertaining. You'll love the built in wine and beverage fridge, perfect for hosting or winding down after a long day. Outside, enjoy the space and privacy of a full acre room to roam, relax, or even add a pool or workshop. This gorgeous home will be completed July 2025! Schedule your tour today!
Payment Calculator
- Principal & Interest -
- Property Tax $
- Home Insurance $
- HOA Fees $
- Monthly -
Features
Building and Construction
- Builder Name: Eric Maiwald Homes, LLC.
- Construction: New
- Exterior Features: Brick, Cement Fiber
- Floor: Ceramic Tile
- Foundation: Slab
- Kitchen Length: 16
- Roof: Composition
- Source Sqft: Bldr Plans
Land Information
- Lot Description: Corner, County VIew, 1 - 2 Acres, Gently Rolling
School Information
- Elementary School: Floresville
- High School: Floresville
- Middle School: Floresville
- School District: Floresville Isd
Garage and Parking
- Garage Parking: Two Car Garage, Attached, Side Entry
Eco-Communities
- Water/Sewer: Septic, City
Utilities
- Air Conditioning: One Central
- Fireplace: One, Living Room, Wood Burning
- Heating Fuel: Electric
- Heating: Central, 1 Unit
- Utility Supplier Elec: GVEC
- Utility Supplier Grbge: PRIVATE
- Utility Supplier Sewer: SEPTIC
- Utility Supplier Water: SS WATER
- Window Coverings: None Remain
Amenities
- Neighborhood Amenities: None
Finance and Tax Information
- Days On Market: 26
- Home Owners Association Fee: 300
- Home Owners Association Frequency: Annually
- Home Owners Association Mandatory: Mandatory
- Home Owners Association Name: THE ESTATES AT TRIPLE R RANCH
- Total Tax: 1143.18
Rental Information
- Currently Being Leased: No
Other Features
- Contract: Exclusive Right To Sell
- Instdir: From County Road 319, turn into the Estates at Triple R Ranch on Estates Drive. Continue on Estates Drive and turn right onto Sunset Drive. Home is on the corner on the left.
- Interior Features: One Living Area, Liv/Din Combo, Eat-In Kitchen, Island Kitchen, Walk-In Pantry, Study/Library, Utility Room Inside, High Ceilings, Open Floor Plan, Laundry Room, Walk in Closets, Attic - Pull Down Stairs
- Legal Desc Lot: 126
- Legal Description: THE ESTATES AT TRIPLE R RANCH, LOT 126, UNIT 2, ACRES 1.02
- Occupancy: Vacant
- Ph To Show: 210-222-2227
- Possession: Closing/Funding
- Style: One Story, Texas Hill Country
- Views: 43
Owner Information
- Owner Lrealreb: No
Similar Properties
Nearby Subdivisions
Bridgewater
Camino Verde
Chisum Trail
Cibolo Ridge
City Of La Vernia
Country Gardens
Country Hills
Elm Creek
Estates Of Quail Run
F Herrera Sur
Great Oaks
Hidden Forest
Homestead
Hondo Ridge
Hondo Ridge Subdivision
J Delgado Sur
Jacob Acres Unit Ii
Lake Valley Estates
Las Palmas
Las Palomas
Las Palomas Country Club Est
Las Palomas Country Club Estat
Legacy Ranch
Millers Crossing
N/a
None
Not In Defined Subdivision
Oak Hollow Estates
Out/wilson Co
Pulman Acres
Riata Estates
Rosewood
Rural
Stallion Ridge Estates
T Zalagar Sur
Texas Heritage
The Estates At Triple R Ranch
The Meadows
The Settlement
The Timbers
Triple R Ranch
Twin Oaks
U Sanders Sur
Vintage Oaks Ranch
Wells J A
Westfield Ranch Wilson Count
Westfield Ranch - Wilson Count
Wm Mc Nuner Sur
Woodbridge Farms
Woodcreek
Woodlands



