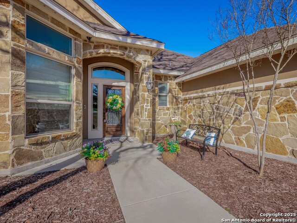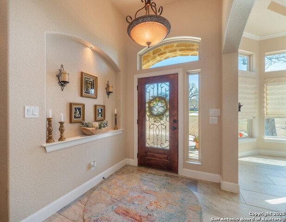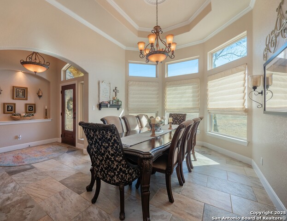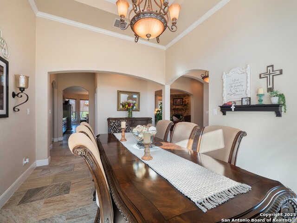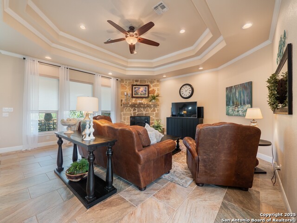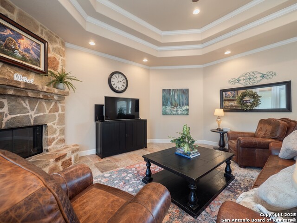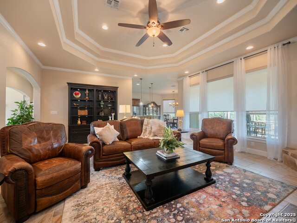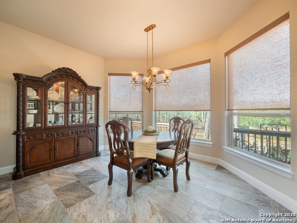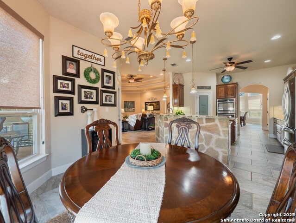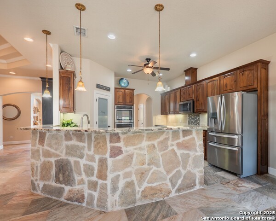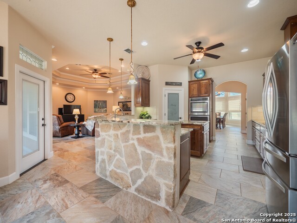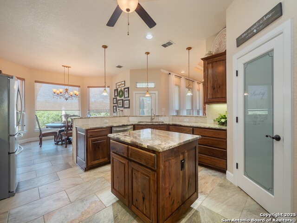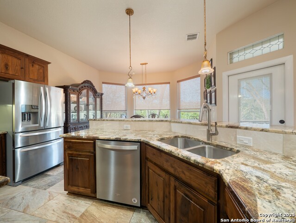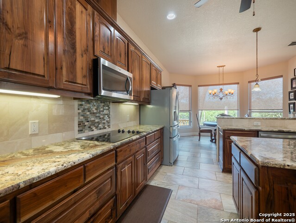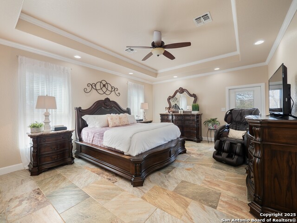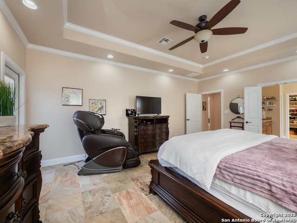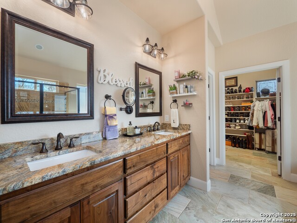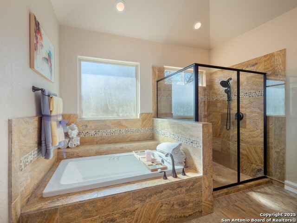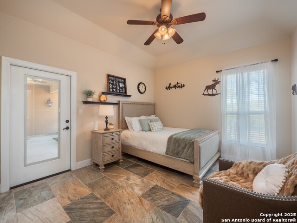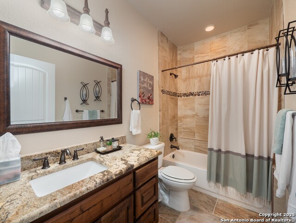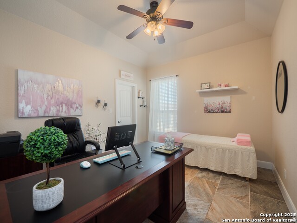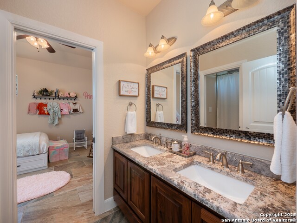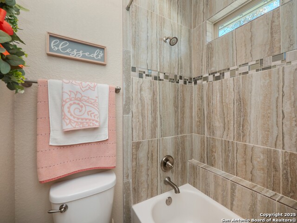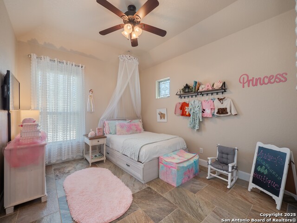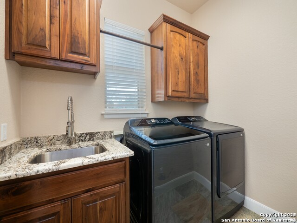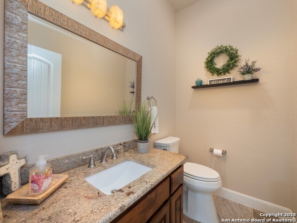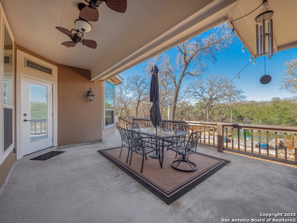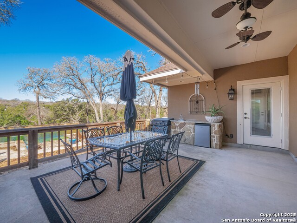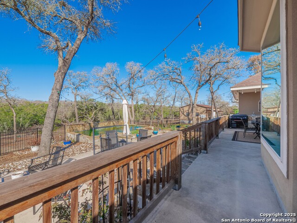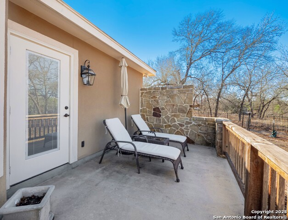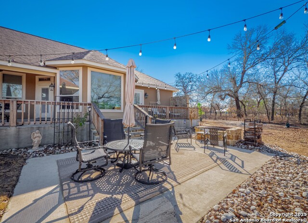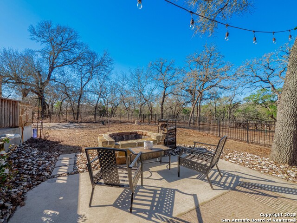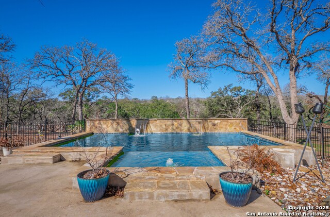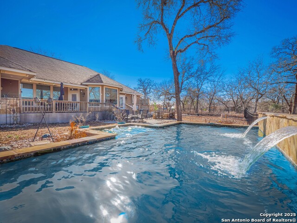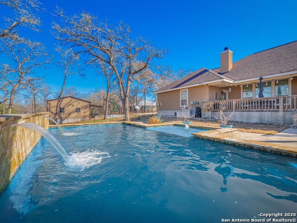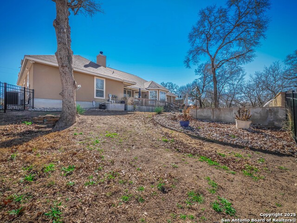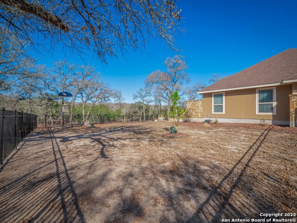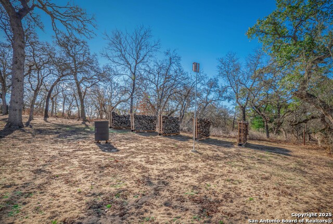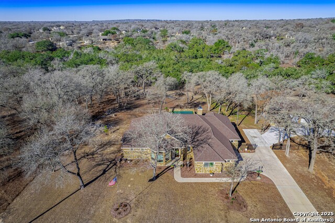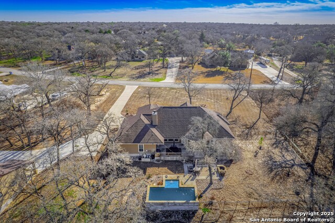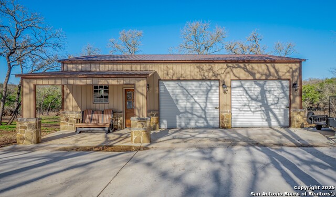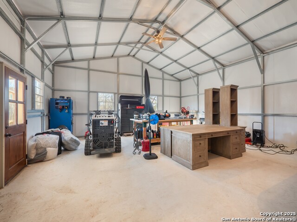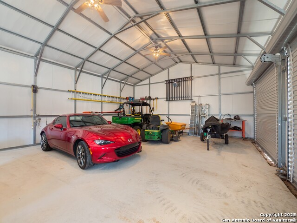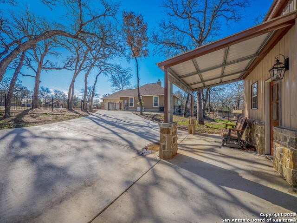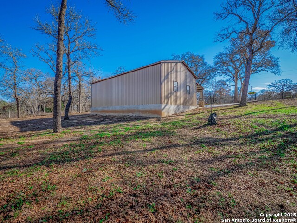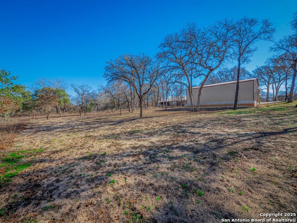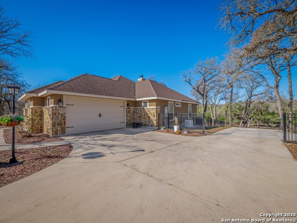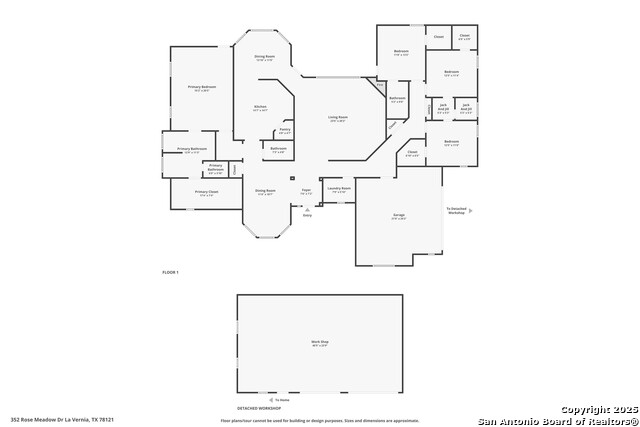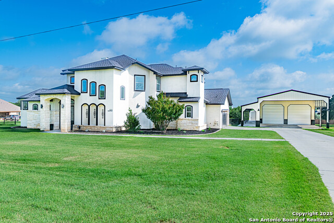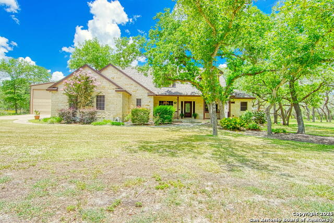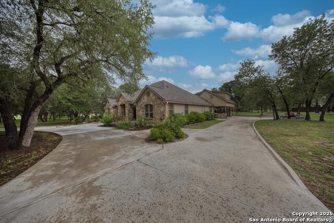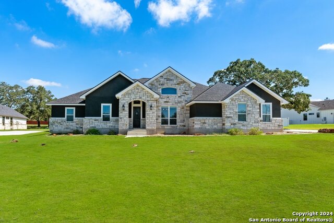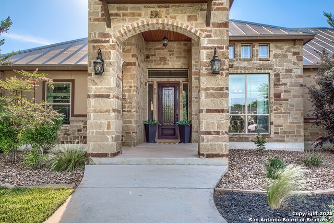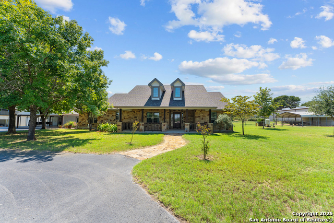352 Rose Meadow Dr, La Vernia, TX 78121
Property Photos
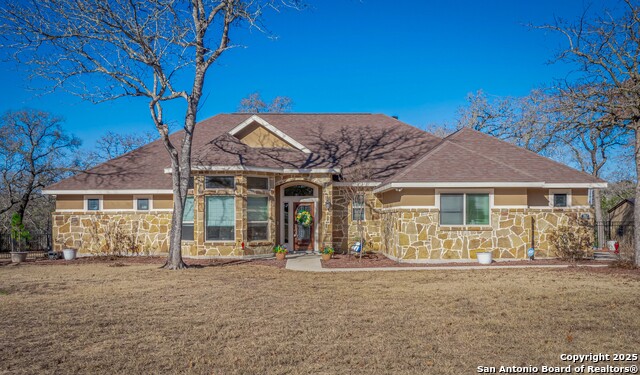
Would you like to sell your home before you purchase this one?
Priced at Only: $794,000
For more Information Call:
Address: 352 Rose Meadow Dr, La Vernia, TX 78121
Property Location and Similar Properties
- MLS#: 1839612 ( Single Residential )
- Street Address: 352 Rose Meadow Dr
- Viewed: 156
- Price: $794,000
- Price sqft: $271
- Waterfront: No
- Year Built: 2016
- Bldg sqft: 2926
- Bedrooms: 4
- Total Baths: 4
- Full Baths: 3
- 1/2 Baths: 1
- Garage / Parking Spaces: 2
- Days On Market: 155
- Additional Information
- County: WILSON
- City: La Vernia
- Zipcode: 78121
- Subdivision: Rosewood
- District: La Vernia Isd.
- Elementary School: La Vernia
- Middle School: La Vernia
- High School: La Vernia
- Provided by: Watters International Realty
- Contact: Christopher Watters
- (512) 646-0038

- DMCA Notice
-
DescriptionWelcome to this stunning 4 bedroom, 3.5 bath home located on a private 1.42 acre lot. With 2,926 sq ft of living space all on one level, this home offers the perfect combination of luxury, comfort, and functionality. As you enter, you're greeted by a spacious, open floor plan that highlights a beautiful wood burning fireplace in the living room. The chefs kitchen is a dream, featuring custom cabinets, granite countertops, a kitchen island, and a walk in pantry ideal for preparing meals and entertaining guests. Custom blinds are featured throughout the home, adding both style and privacy. The laundry room is conveniently equipped with a sink for added functionality. Step outside to your very own backyard paradise, complete with a pool and spa surrounded by a stunning rock backdrop and two tranquil fountains. The outdoor firepit creates the perfect ambiance for relaxing evenings, and the fully equipped outdoor kitchen is perfect for al fresco dining. Custom outdoor lighting on the eaves enhances the home's beauty and curb appeal. For those who need extra space, a large shop with two garage doors is wired for 240 power, making it ideal for projects or additional storage. The property backs to privately owned land, ensuring ultimate privacy. The home is equipped with a septic system and a brand new whole house generator powered by propane (only used for the generator; the home is all electric). The AC system features a UV light that purifies the air, providing added peace of mind. This meticulously designed home offers exceptional privacy, custom finishes, and a truly impressive outdoor space. Select furnishings are negotiable. Don't miss the chance to make it yours!
Payment Calculator
- Principal & Interest -
- Property Tax $
- Home Insurance $
- HOA Fees $
- Monthly -
Features
Building and Construction
- Builder Name: MASTERPIECE CUSTOM HOMES
- Construction: Pre-Owned
- Exterior Features: 4 Sides Masonry, Stone/Rock, Stucco
- Floor: Ceramic Tile
- Foundation: Slab
- Kitchen Length: 14
- Other Structures: Storage, Workshop
- Roof: Composition
- Source Sqft: Appsl Dist
Land Information
- Lot Description: Horses Allowed, 1 - 2 Acres, Wooded, Mature Trees (ext feat)
School Information
- Elementary School: La Vernia
- High School: La Vernia
- Middle School: La Vernia
- School District: La Vernia Isd.
Garage and Parking
- Garage Parking: Two Car Garage, Attached, Side Entry
Eco-Communities
- Water/Sewer: Septic
Utilities
- Air Conditioning: One Central
- Fireplace: Living Room, Wood Burning
- Heating Fuel: Electric
- Heating: Central
- Window Coverings: None Remain
Amenities
- Neighborhood Amenities: None
Finance and Tax Information
- Days On Market: 154
- Home Faces: East, South
- Home Owners Association Mandatory: None
- Total Tax: 9461
Other Features
- Accessibility: 2+ Access Exits, Ext Door Opening 36"+, 36 inch or more wide halls, Doors-Pocket, Doors w/Lever Handles
- Block: U-3
- Contract: Exclusive Right To Sell
- Instdir: From Hwy 87 W, turn right onto CR 307, turn right onto CR 319, turn left onto FM 775, turn left onto Rosewood Dr, turn right onto Rose Garden Dr, turn right onto Rose Meadow Dr, home will be on the right.
- Interior Features: One Living Area, Separate Dining Room, Eat-In Kitchen, Island Kitchen, Walk-In Pantry, Utility Room Inside, 1st Floor Lvl/No Steps, High Ceilings, Open Floor Plan, Cable TV Available, Laundry Room, Walk in Closets, Attic - Storage Only
- Legal Desc Lot: 108
- Legal Description: ROSEWOOD, U-3, LOT 108, ACRES 1.421
- Ph To Show: 210-222-2227
- Possession: Closing/Funding
- Style: One Story
- Views: 156
Owner Information
- Owner Lrealreb: No
Similar Properties
Nearby Subdivisions
Bridgewater
Camino Verde
Chisum Trail
Cibolo Ridge
City Of La Vernia
Country Gardens
Country Hills
Elm Creek
Estates Of Quail Run
F Herrera Sur
Great Oaks
Hidden Forest
Homestead
Hondo Ridge
Hondo Ridge Subdivision
J Delgado Sur
Jacob Acres Unit Ii
Lake Valley Estates
Las Palmas
Las Palomas
Las Palomas Country Club Est
Las Palomas Country Club Estat
Legacy Ranch
Millers Crossing
N/a
None
Not In Defined Subdivision
Oak Hollow Estates
Out/wilson Co
Pulman Acres
Riata Estates
Rosewood
Rural
Stallion Ridge Estates
T Zalagar Sur
Texas Heritage
The Estates At Triple R Ranch
The Meadows
The Settlement
The Timbers
Triple R Ranch
Twin Oaks
U Sanders Sur
Vintage Oaks Ranch
Wells J A
Westfield Ranch Wilson Count
Westfield Ranch - Wilson Count
Wm Mc Nuner Sur
Woodbridge Farms
Woodcreek
Woodlands



