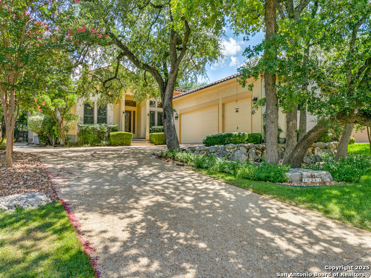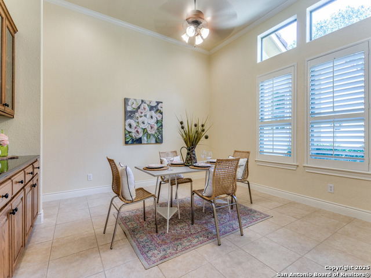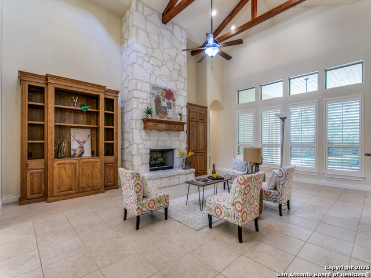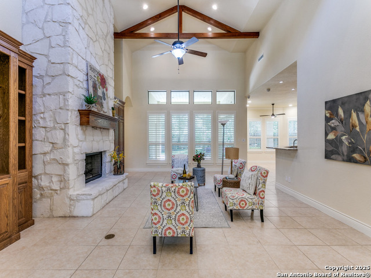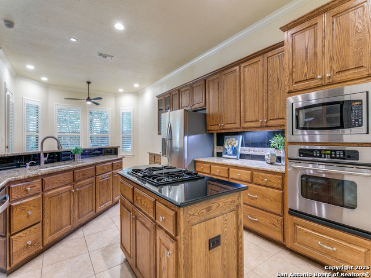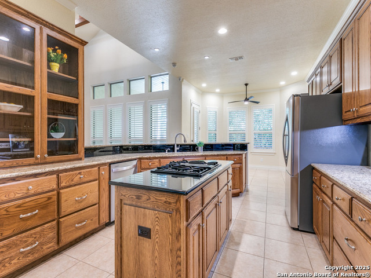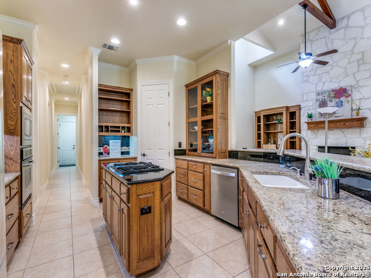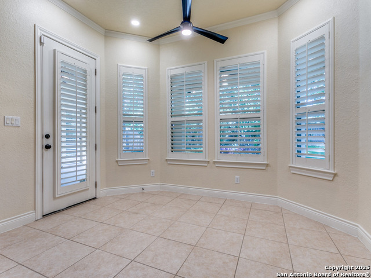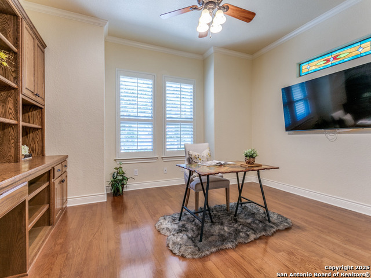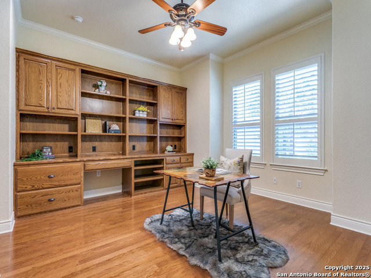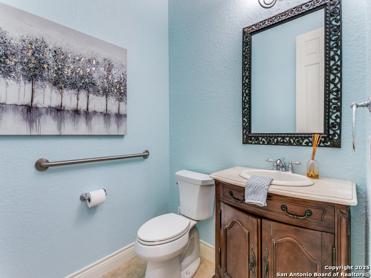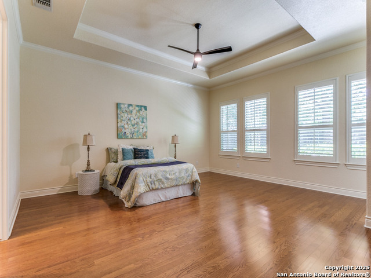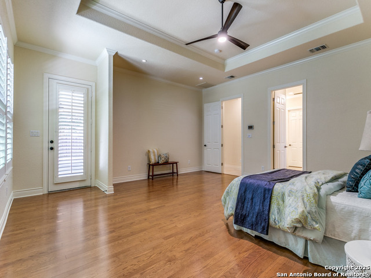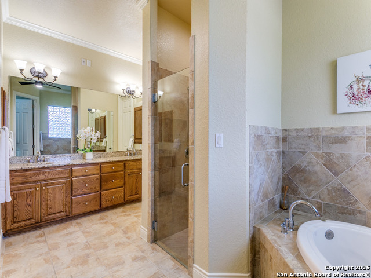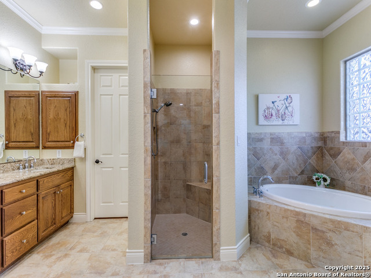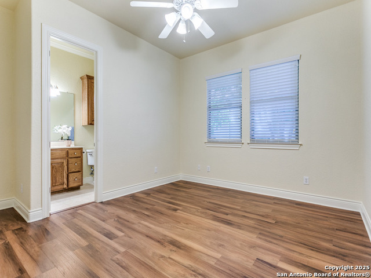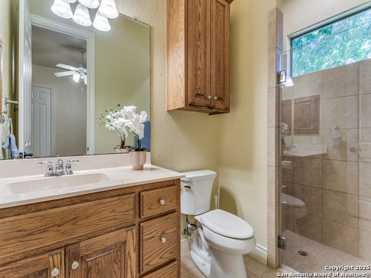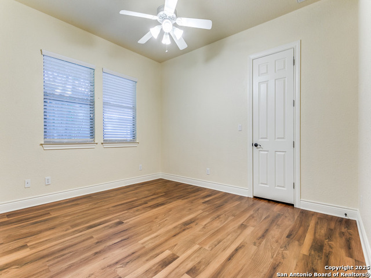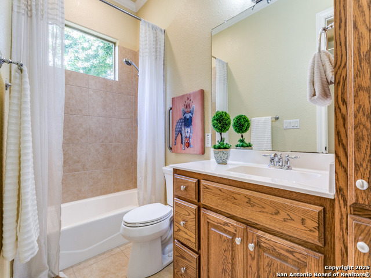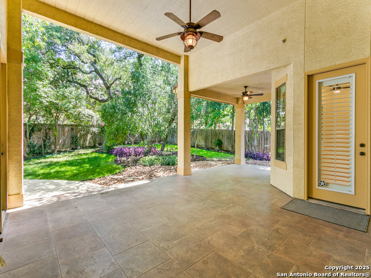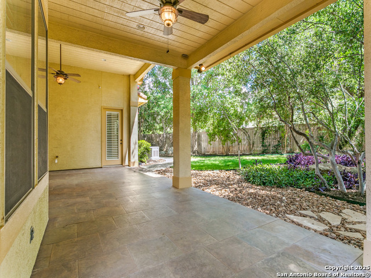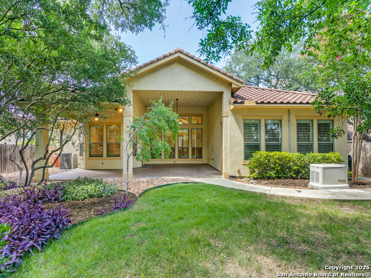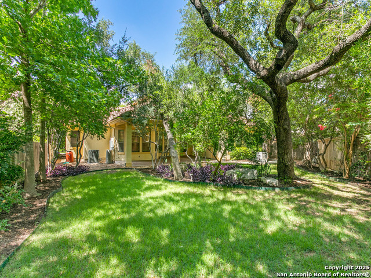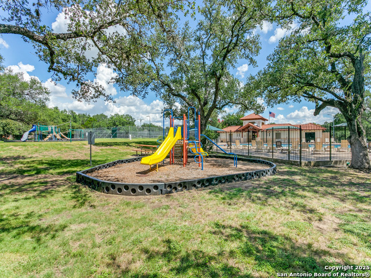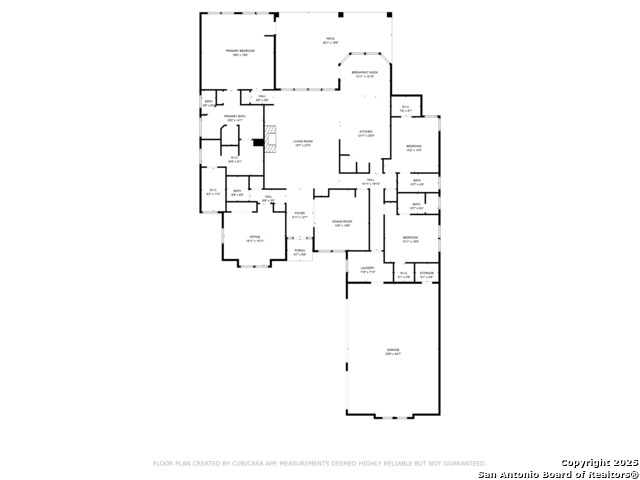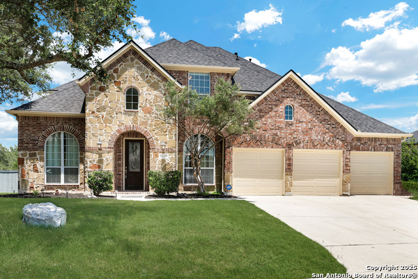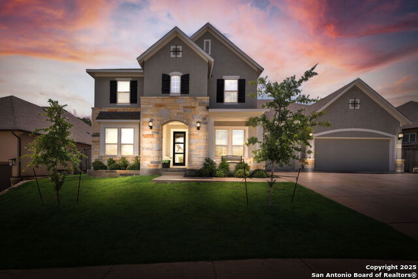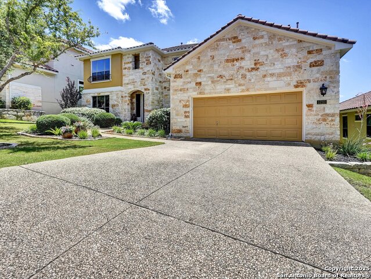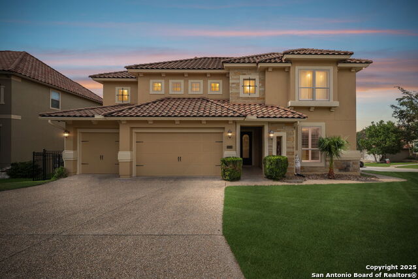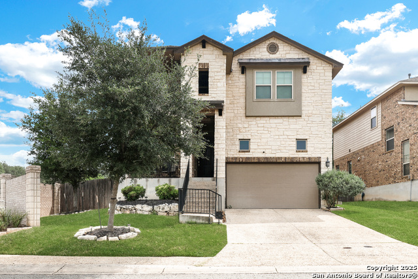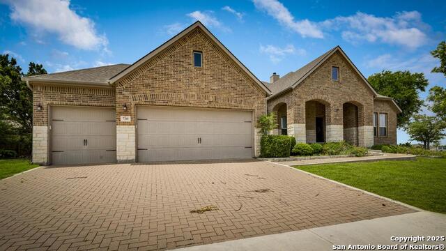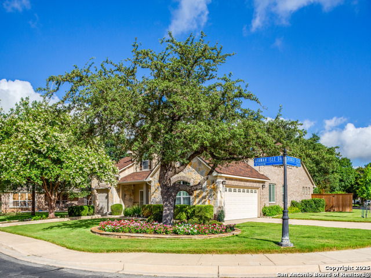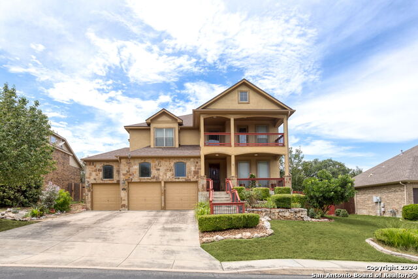25347 Estancia Circle, San Antonio, TX 78260
Property Photos
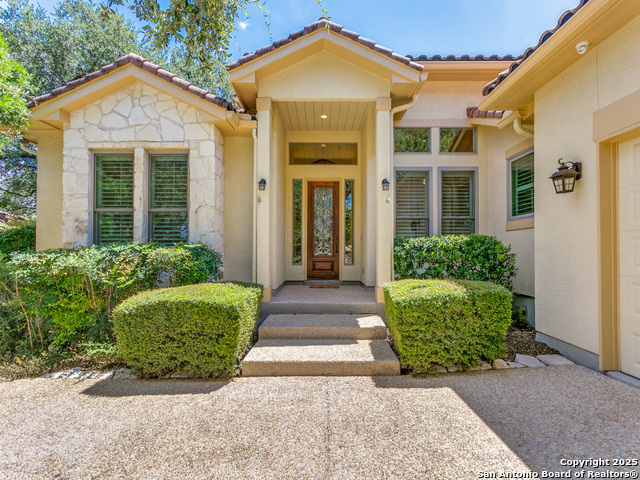
Would you like to sell your home before you purchase this one?
Priced at Only: $665,000
For more Information Call:
Address: 25347 Estancia Circle, San Antonio, TX 78260
Property Location and Similar Properties
- MLS#: 1873736 ( Single Residential )
- Street Address: 25347 Estancia Circle
- Viewed: 12
- Price: $665,000
- Price sqft: $207
- Waterfront: No
- Year Built: 2005
- Bldg sqft: 3209
- Bedrooms: 4
- Total Baths: 4
- Full Baths: 3
- 1/2 Baths: 1
- Garage / Parking Spaces: 3
- Days On Market: 12
- Additional Information
- County: BEXAR
- City: San Antonio
- Zipcode: 78260
- Subdivision: Estancia
- District: North East I.S.D.
- Elementary School: Hardy Oak
- Middle School: Lopez
- High School: Ronald Reagan
- Provided by: Keller Williams Legacy
- Contact: Caroline Ramsay
- (210) 478-1941

- DMCA Notice
-
DescriptionThis beautifully maintained custom one story home is set on a lush, professionally landscaped lot and features a blend of elegance and comfort throughout. Inside, you'll find porcelain tile and wood flooring, granite countertops, stainless steel appliances, crown molding, and soaring ceilings accented with wood beams in the living room. Plantation shutters add timeless charm, while abundant built ins and storage ensure everyday functionality. The spacious primary suite features a massive walk in closet and a spa like ensuite bath. Recent exterior paint adds to the home's pristine curb appeal. Enjoy outdoor living on the expansive 453 sq ft covered, tiled patio, perfect for entertaining. The oversized 3 car garage offers ample space, and the durable barrel tile roof enhances the home's aesthetic and longevity. Located in a private backyard setting within a sought after neighborhood, offering a pool, tennis courts, park, walking trails, and more. Zoned to top rated schools: Hardy Oak Elementary, Lopez Middle School, and Reagan High School. Conveniently close to H E B's Market at Stone Oak and Panther Springs Park. *22KW Generac Generator *Renewal by Andersen Windows on all front facing windows *2 Trane XV18 variable speed 18 SEER Units Installed 2020 * Three bedrooms with ensuite baths *Fourth bedroom could be a home office or gameroom
Payment Calculator
- Principal & Interest -
- Property Tax $
- Home Insurance $
- HOA Fees $
- Monthly -
Features
Building and Construction
- Apprx Age: 20
- Builder Name: Judelson Custom Homes
- Construction: Pre-Owned
- Exterior Features: Stone/Rock, Stucco
- Floor: Ceramic Tile, Vinyl
- Foundation: Slab
- Kitchen Length: 12
- Roof: Tile
- Source Sqft: Appsl Dist
Land Information
- Lot Description: 1/4 - 1/2 Acre, Mature Trees (ext feat)
- Lot Improvements: Street Paved, Curbs, Street Gutters, Sidewalks, Streetlights, Private Road
School Information
- Elementary School: Hardy Oak
- High School: Ronald Reagan
- Middle School: Lopez
- School District: North East I.S.D.
Garage and Parking
- Garage Parking: Three Car Garage
Eco-Communities
- Energy Efficiency: Programmable Thermostat, Double Pane Windows, Low E Windows, Ceiling Fans
- Water/Sewer: Water System, Sewer System, City
Utilities
- Air Conditioning: Two Central
- Fireplace: Family Room
- Heating Fuel: Natural Gas
- Heating: Central, 2 Units
- Utility Supplier Elec: CPS
- Utility Supplier Gas: CPS
- Utility Supplier Grbge: Waste Mgmt
- Utility Supplier Sewer: SAWS
- Utility Supplier Water: SAWS
- Window Coverings: None Remain
Amenities
- Neighborhood Amenities: Controlled Access, Pool, Tennis, Park/Playground, Jogging Trails, Sports Court, Bike Trails, BBQ/Grill, Basketball Court, Volleyball Court, Guarded Access
Finance and Tax Information
- Days On Market: 11
- Home Owners Association Fee: 369
- Home Owners Association Frequency: Quarterly
- Home Owners Association Mandatory: Mandatory
- Home Owners Association Name: THE HEIGHTS AT STONE OAK HOMEOWNERS ASSOCIATION
- Total Tax: 14810.33
Other Features
- Accessibility: No Carpet, No Stairs
- Block: 28
- Contract: Exclusive Right To Sell
- Instdir: Hardy Oaks to Heights Blvd., Enter the guarded gate, R on Estancia Circle, First Right onto Estancia Circle
- Interior Features: One Living Area, Separate Dining Room, Eat-In Kitchen, Two Eating Areas, Island Kitchen, Breakfast Bar, Walk-In Pantry, 1st Floor Lvl/No Steps, High Ceilings, Open Floor Plan, Cable TV Available, High Speed Internet, All Bedrooms Downstairs, Laundry Main Level, Laundry Room, Walk in Closets
- Legal Desc Lot: 39
- Legal Description: Ncb 19216 Blk 28 Lot 39 Heights @ S.O. Pud Ut-2 9564/67
- Miscellaneous: Virtual Tour, Cluster Mail Box
- Occupancy: Owner
- Ph To Show: 210-222-2227
- Possession: Closing/Funding
- Style: One Story, Mediterranean
- Views: 12
Owner Information
- Owner Lrealreb: No
Similar Properties
Nearby Subdivisions
Bavarian Hills
Bent Tree
Bluffs Of Lookout Canyon
Boulders At Canyon Springs
Canyon Ranch Estates
Canyon Springs
Canyon Springs Cove
Clementson Ranch
Deer Creek
Enclave At Canyon Springs
Estancia
Estancia Ranch
Estancia Ranch - 50
Hastings Ridge At Kinder Ranch
Heights At Stone Oak
Highland Estates
Kinder Northeast Ut1
Kinder Ranch
Lakeside @ Canyon Springs
Lakeside At Canyon Springs
Links At Canyon Springs
Lookout Canyon
Lookout Canyon Creek
Oak Moss North
Oliver Ranch
Panther Creek
Panther Creek At Stone O
Park At Wilderness O
Promontory Pointe
Prospect Creek At Kinder Ranch
Ridge At Canyon Springs
Ridge Of Silverado Hills
Royal Oaks Estates
San Miguel At Canyon Springs
Sherwood Forest
Silverado Hills
Sterling Ridge
Stone Oak Villas
Stonecrest At Lookout Ca
Summerglen
Sunday Creek At Kinder Ranch
Terra Bella
The Forest At Stone Oak
The Overlook
The Preserve Of Sterling Ridge
The Reserve At Canyon Springs
The Reserves@ The Heights Of S
The Ridge At Lookout Canyon
The Summit At Canyon Springs
The Villas At Timber, Timberwo
Timber Oaks North
Timberline Park Cm
Timberwood Park
Timberwood Park Un 21
Toll Brothers At Kinder Ranch
Tuscany Heights
Valencia Park Enclave
Valencia Terrace
Villas At Canyon Springs
Vista Bella
Vistas At Stone Oak
Waters At Canyon Springs
Willis Ranch
Woodland Hills North



