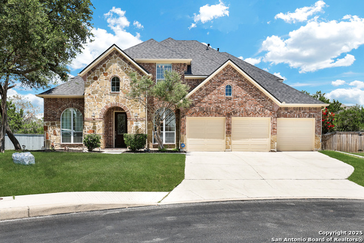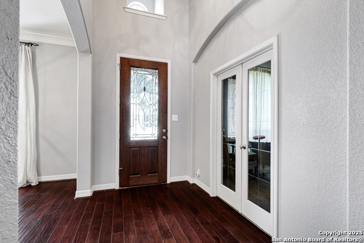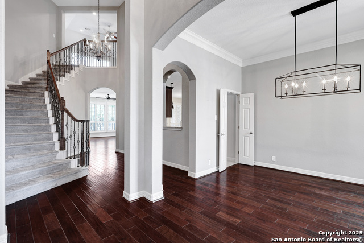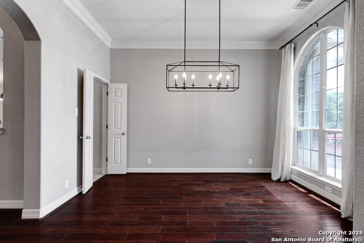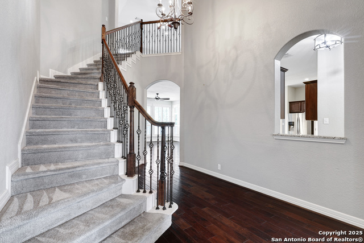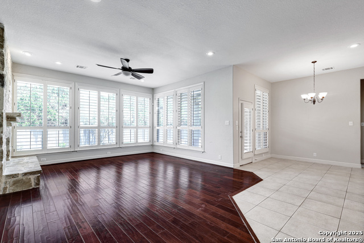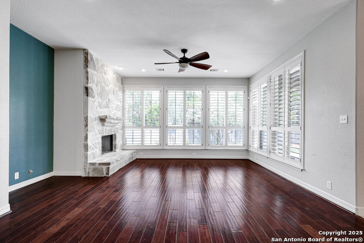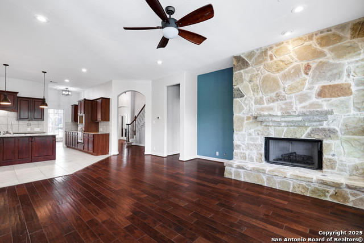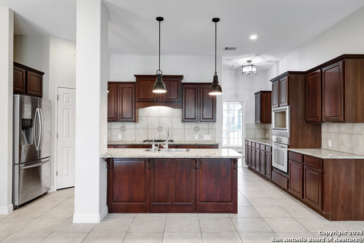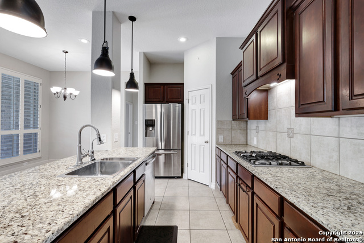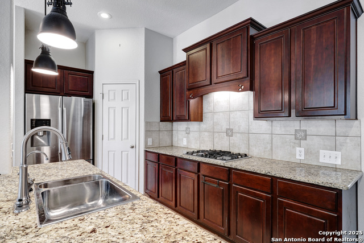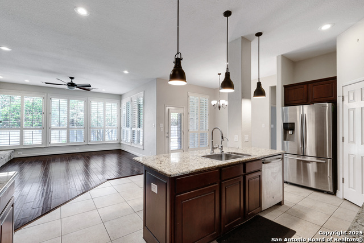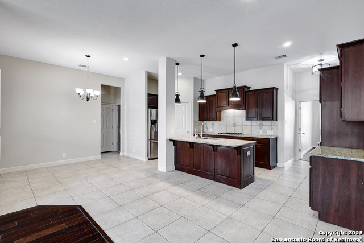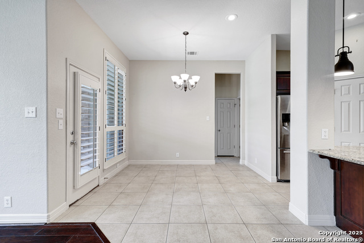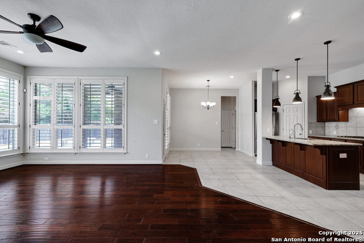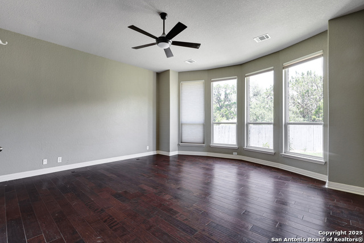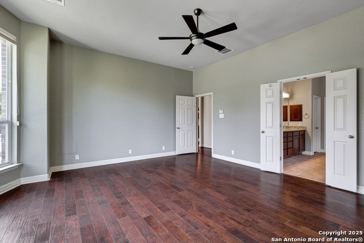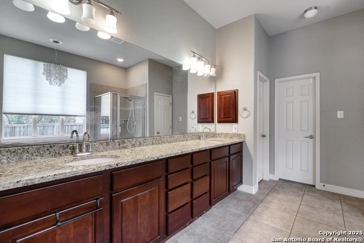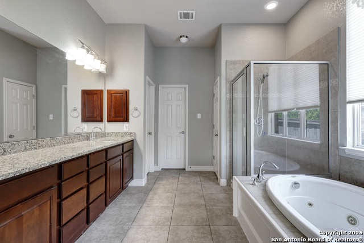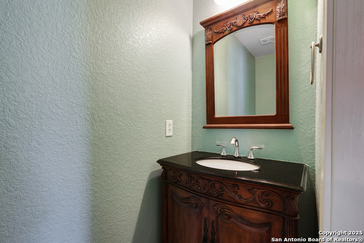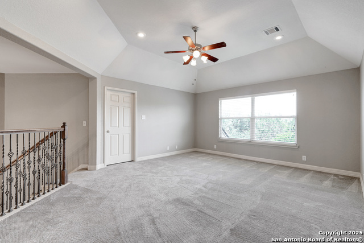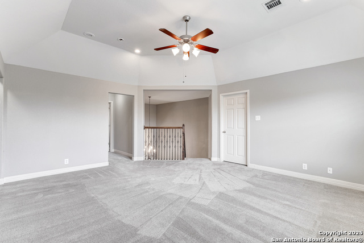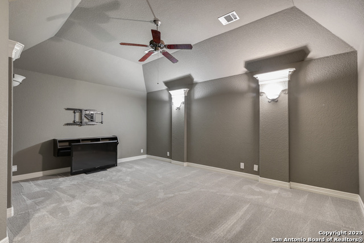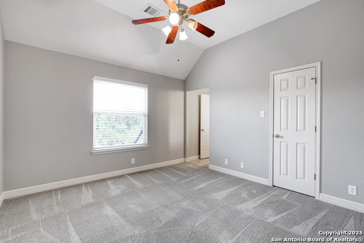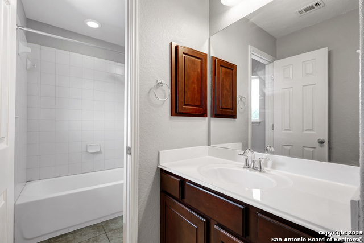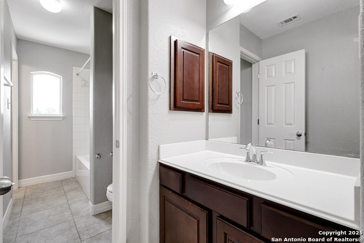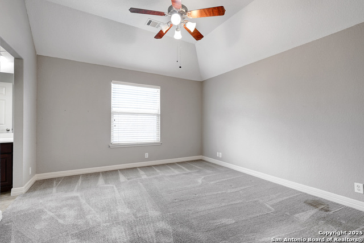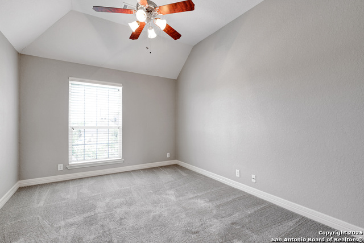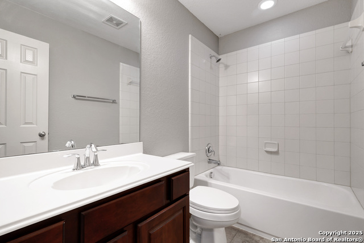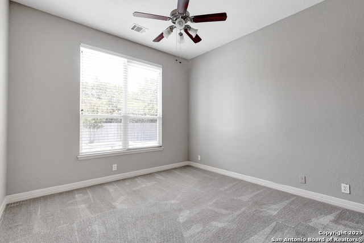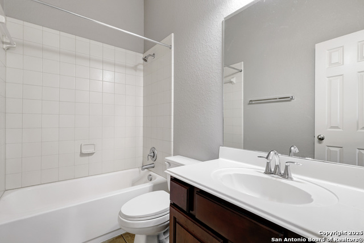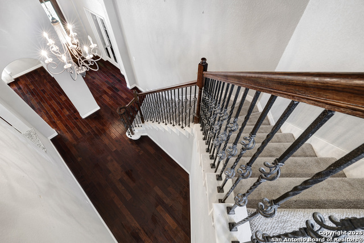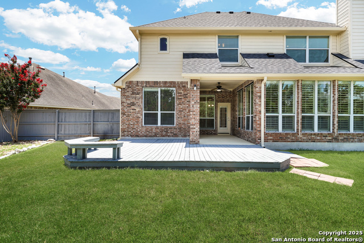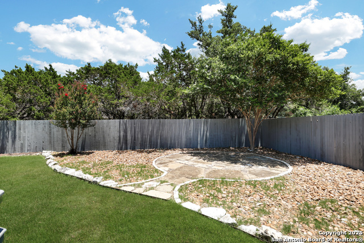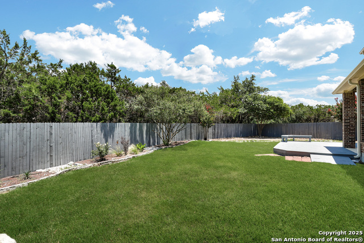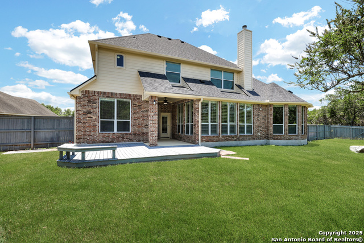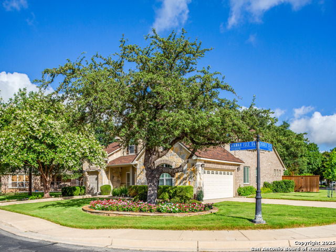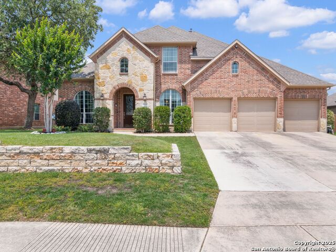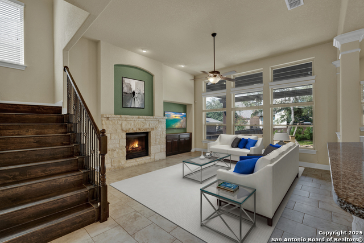1007 Solitude Cv, San Antonio, TX 78260
Property Photos
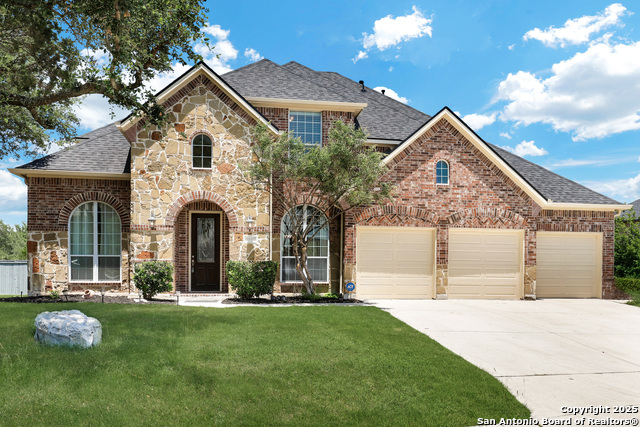
Would you like to sell your home before you purchase this one?
Priced at Only: $638,000
For more Information Call:
Address: 1007 Solitude Cv, San Antonio, TX 78260
Property Location and Similar Properties
- MLS#: 1874985 ( Single Residential )
- Street Address: 1007 Solitude Cv
- Viewed: 68
- Price: $638,000
- Price sqft: $167
- Waterfront: No
- Year Built: 2007
- Bldg sqft: 3827
- Bedrooms: 5
- Total Baths: 4
- Full Baths: 4
- Garage / Parking Spaces: 3
- Days On Market: 27
- Additional Information
- County: BEXAR
- City: San Antonio
- Zipcode: 78260
- Subdivision: The Summit At Canyon Springs
- District: Comal
- Elementary School: Specht
- Middle School: Spring Branch
- High School: Smiton Valley
- Provided by: JPAR San Antonio
- Contact: Jean Garcia
- (210) 629-4998

- DMCA Notice
-
DescriptionDiscover your dream home today! This stunning and spacious residence offers everything you desire and more! Experience exceptional comfort and modern style in this beautiful 5 bedroom, 4.5 bath home situated on a .26 acre lot with greenbelt views. Highlights include a cozy fireplace, a first floor guest bedroom, a dedicated office, loft/game room, media room, and a 3 car garage. Located on a peaceful cul de sac within a gated community, it provides the perfect balance of privacy and serenity. Enjoy the convenience of a guest suite with a full bath on the first floor, perfect for visitors. Host movie nights in your private theater room or unwind in the backyard overlooking lush greenbelt scenery. Inside, hardwood floors and an open floor plan create a warm, inviting ambiance. The chef's kitchen boasts ample cabinet space, a walk in pantry, granite countertops, and stainless steel appliances. Recent updates include a brand new $40,000 roof. This remarkable home combines elegance, privacy, and practicality ready to become your family's new sanctuary. Schedule your appointment now!
Payment Calculator
- Principal & Interest -
- Property Tax $
- Home Insurance $
- HOA Fees $
- Monthly -
Features
Building and Construction
- Apprx Age: 18
- Builder Name: HIGHLAND HOMES
- Construction: Pre-Owned
- Exterior Features: Brick, Stone/Rock
- Floor: Carpeting, Ceramic Tile, Wood
- Foundation: Slab
- Kitchen Length: 12
- Roof: Composition
- Source Sqft: Appsl Dist
Land Information
- Lot Description: Corner, Cul-de-Sac/Dead End, On Greenbelt, 1/4 - 1/2 Acre
School Information
- Elementary School: Specht
- High School: Smithson Valley
- Middle School: Spring Branch
- School District: Comal
Garage and Parking
- Garage Parking: Three Car Garage
Eco-Communities
- Water/Sewer: Water System, City
Utilities
- Air Conditioning: Two Central
- Fireplace: One
- Heating Fuel: Natural Gas
- Heating: Central
- Utility Supplier Elec: CPS
- Utility Supplier Gas: SAWS
- Utility Supplier Grbge: CITY
- Utility Supplier Water: SAWS
- Window Coverings: Some Remain
Amenities
- Neighborhood Amenities: Controlled Access, Pool, Park/Playground, Sports Court
Finance and Tax Information
- Days On Market: 26
- Home Owners Association Fee: 298
- Home Owners Association Frequency: Quarterly
- Home Owners Association Mandatory: Mandatory
- Home Owners Association Name: SUMMIT AT CANYON SPRINGS HOMEOWNERS ASSOCIATION
- Total Tax: 11930
Other Features
- Block: 13
- Contract: Exclusive Right To Sell
- Instdir: Left on Golf Canyon straight ahead all the way to Solitude cove, the house is on the cul-de-sac
- Interior Features: Two Living Area, Separate Dining Room, Eat-In Kitchen, Island Kitchen, Study/Library, Game Room, Media Room, Utility Room Inside, Secondary Bedroom Down, High Ceilings, Open Floor Plan, High Speed Internet, Laundry Main Level, Walk in Closets
- Legal Desc Lot: 13
- Legal Description: Cb 4848D (The Summit At Canyon Springs), Block 13 Lot 13 Pla
- Occupancy: Vacant
- Ph To Show: 210-222-2227
- Possession: Closing/Funding
- Style: Two Story, Traditional
- Views: 68
Owner Information
- Owner Lrealreb: No
Similar Properties
Nearby Subdivisions
Bavarian Hills
Bent Tree
Bluffs Of Lookout Canyon
Boulders At Canyon Springs
Canyon Ranch Estates
Canyon Springs
Canyon Springs Cove
Clementson Ranch
Deer Creek
Enclave At Canyon Springs
Estancia
Estancia Ranch
Estancia Ranch - 50
Hastings Ridge At Kinder Ranch
Heights At Stone Oak
Highland Estates
Kinder Northeast Ut1
Kinder Ranch
Lakeside @ Canyon Springs
Lakeside At Canyon Springs
Links At Canyon Springs
Lookout Canyon
Lookout Canyon Creek
Oak Moss North
Oliver Ranch
Panther Creek
Panther Creek At Stone O
Park At Wilderness O
Promontory Pointe
Prospect Creek At Kinder Ranch
Ridge At Canyon Springs
Ridge Of Silverado Hills
Royal Oaks Estates
San Miguel At Canyon Springs
Sherwood Forest
Silverado Hills
Sterling Ridge
Stone Oak Villas
Stonecrest At Lookout Ca
Summerglen
Sunday Creek At Kinder Ranch
Terra Bella
The Forest At Stone Oak
The Overlook
The Preserve Of Sterling Ridge
The Reserve At Canyon Springs
The Reserves@ The Heights Of S
The Ridge At Lookout Canyon
The Summit At Canyon Springs
The Villas At Timber, Timberwo
Timber Oaks North
Timberline Park Cm
Timberwood Park
Timberwood Park Un 21
Toll Brothers At Kinder Ranch
Tuscany Heights
Valencia Park Enclave
Valencia Terrace
Villas At Canyon Springs
Vista Bella
Vistas At Stone Oak
Waters At Canyon Springs
Willis Ranch
Woodland Hills North



