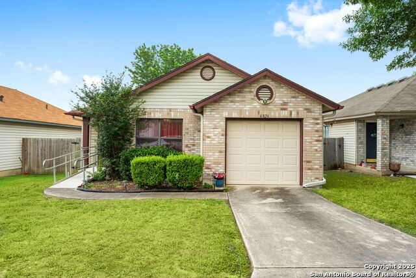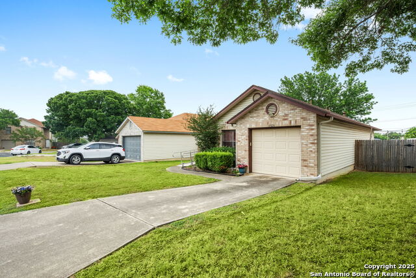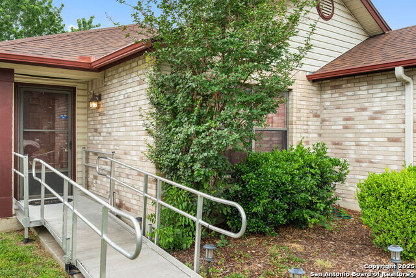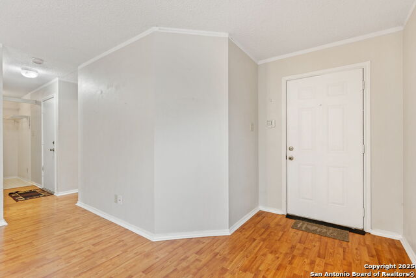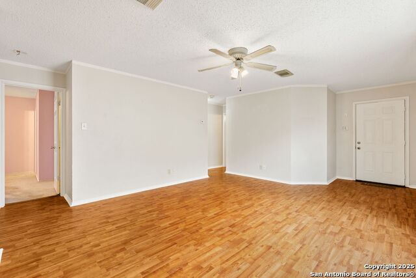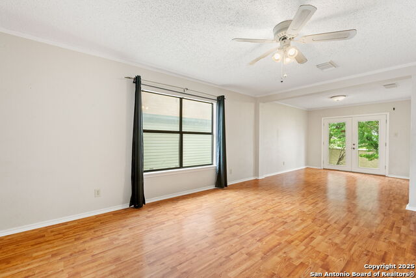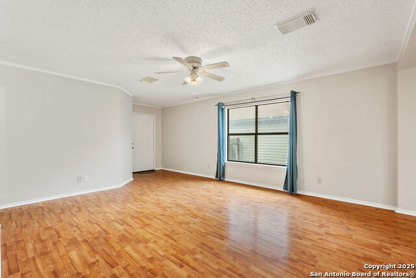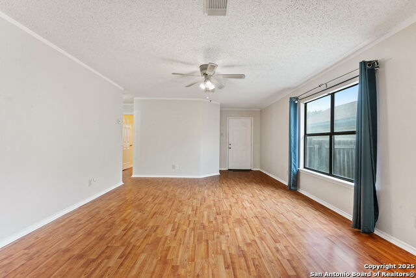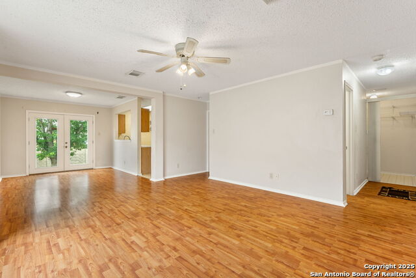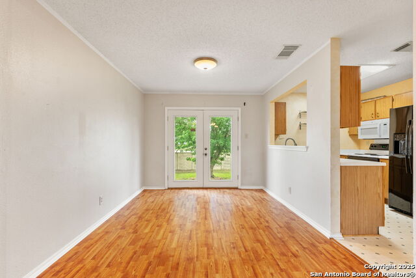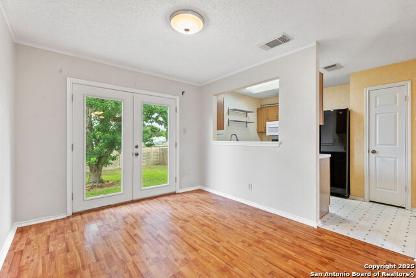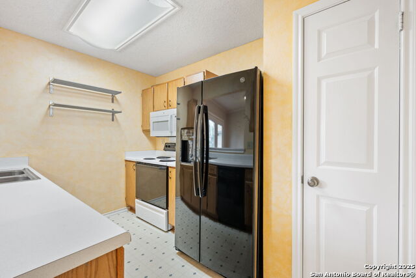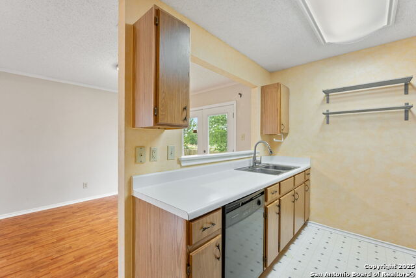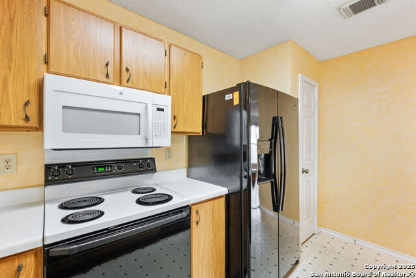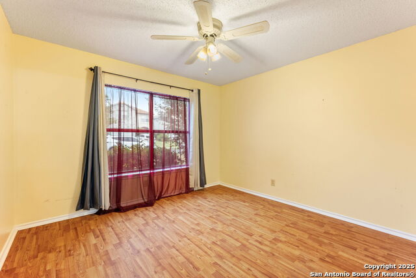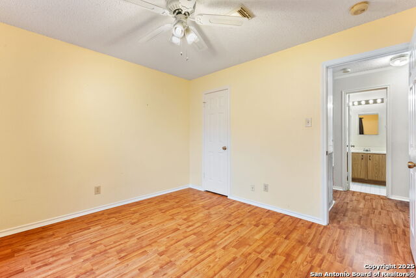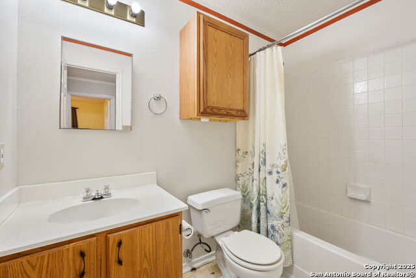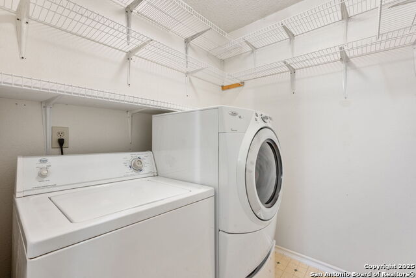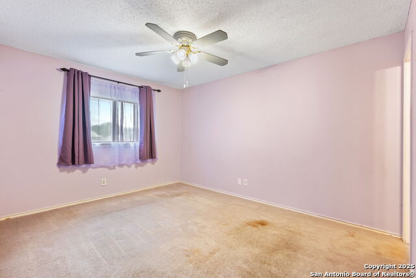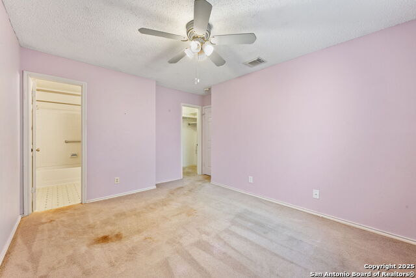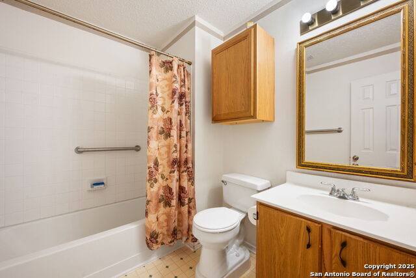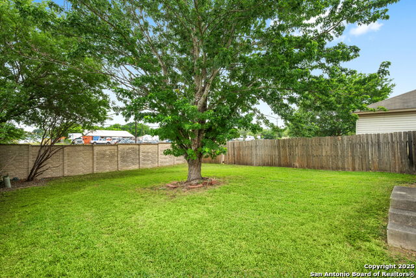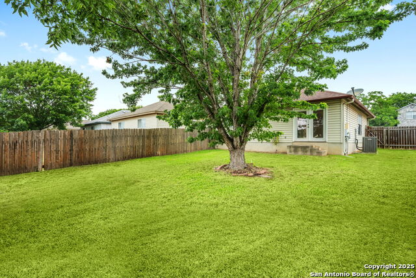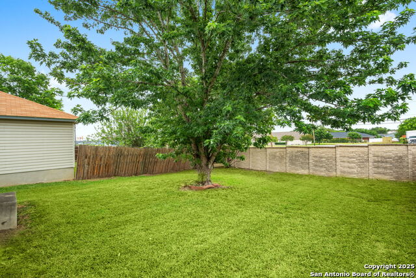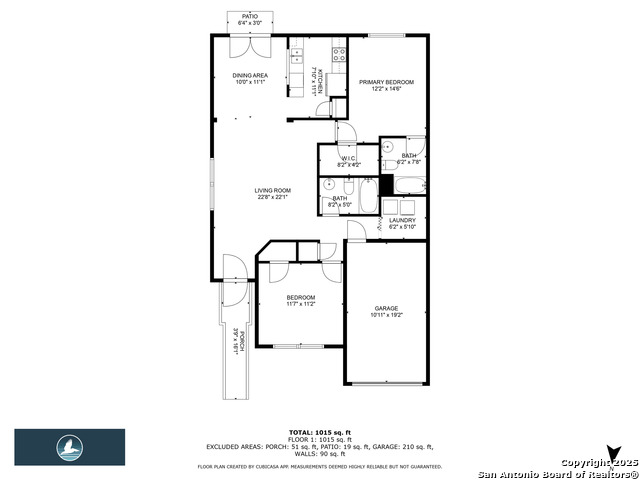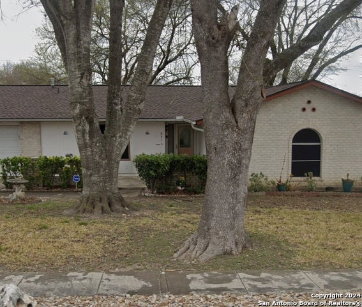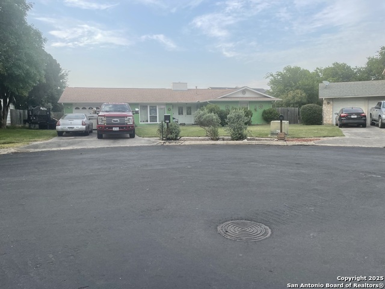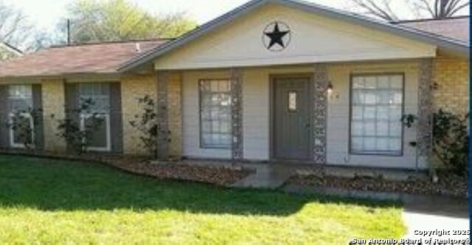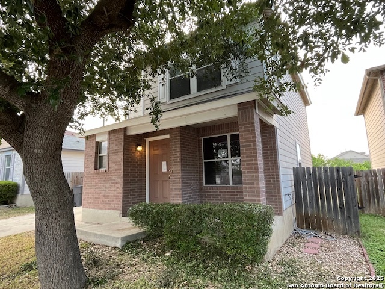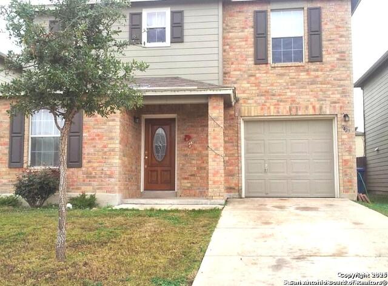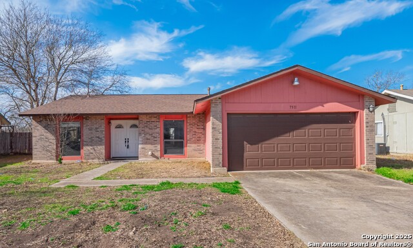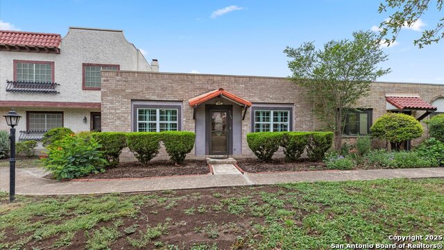6826 Evercrest, San Antonio, TX 78239
Property Photos
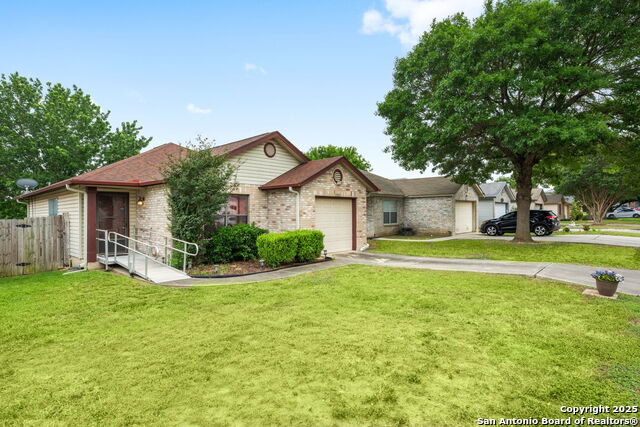
Would you like to sell your home before you purchase this one?
Priced at Only: $168,500
For more Information Call:
Address: 6826 Evercrest, San Antonio, TX 78239
Property Location and Similar Properties
- MLS#: 1871011 ( Single Residential )
- Street Address: 6826 Evercrest
- Viewed: 15
- Price: $168,500
- Price sqft: $158
- Waterfront: No
- Year Built: 1996
- Bldg sqft: 1068
- Bedrooms: 2
- Total Baths: 2
- Full Baths: 2
- Garage / Parking Spaces: 1
- Days On Market: 41
- Additional Information
- County: BEXAR
- City: San Antonio
- Zipcode: 78239
- Subdivision: Crestridge
- District: North East I.S.D.
- Elementary School: Call District
- Middle School: Call District
- High School: Call District
- Provided by: Keller Williams Legacy
- Contact: Timothy Wells
- (210) 827-3064

- DMCA Notice
-
Description**Open House Saturday, 6/7 from 1pm 3pm and Sunday, 6/8 from 1pm 3pm** Well maintained 2BR/2BA home in established NE San Antonio neighborhood. Spacious layout w/open living & dining area. Laminate wood look flooring in living room & secondary bedroom. Fenced backyard with room to add outdoor living. Central HVAC, 1 car garage, and easy access to major roads, shopping & schools. Priced to sell and ready for your personal touch!
Payment Calculator
- Principal & Interest -
- Property Tax $
- Home Insurance $
- HOA Fees $
- Monthly -
Features
Building and Construction
- Apprx Age: 29
- Builder Name: unknown
- Construction: Pre-Owned
- Exterior Features: Brick, Siding
- Floor: Carpeting, Linoleum, Vinyl, Laminate
- Foundation: Slab
- Kitchen Length: 11
- Roof: Composition
- Source Sqft: Appsl Dist
Land Information
- Lot Description: Level
School Information
- Elementary School: Call District
- High School: Call District
- Middle School: Call District
- School District: North East I.S.D.
Garage and Parking
- Garage Parking: One Car Garage
Eco-Communities
- Water/Sewer: City
Utilities
- Air Conditioning: One Central
- Fireplace: Not Applicable
- Heating Fuel: Electric
- Heating: Central
- Window Coverings: Some Remain
Amenities
- Neighborhood Amenities: None
Finance and Tax Information
- Days On Market: 40
- Home Owners Association Fee: 165
- Home Owners Association Frequency: Annually
- Home Owners Association Mandatory: Mandatory
- Home Owners Association Name: CRESTRIDGE ASSOCIATION, INC.
- Total Tax: 3453
Other Features
- Accessibility: Ramped Entrance, Wheelchair Ramp(s)
- Block: 22
- Contract: Exclusive Right To Sell
- Instdir: Randolph Blvd to Crestway Rd, Left on Bending Crest, Right on Honey Ridge, Right on Evercrest Lane.
- Interior Features: One Living Area, Utility Room Inside, 1st Floor Lvl/No Steps, Open Floor Plan, Laundry Room, Walk in Closets
- Legal Desc Lot: 15
- Legal Description: Cb 5960A Blk 22 Lot 15 (Crestridge Subd Ut-1)
- Occupancy: Vacant
- Ph To Show: SHOWINGTIME
- Possession: Closing/Funding
- Style: One Story, Traditional
- Views: 15
Owner Information
- Owner Lrealreb: No
Similar Properties
Nearby Subdivisions



