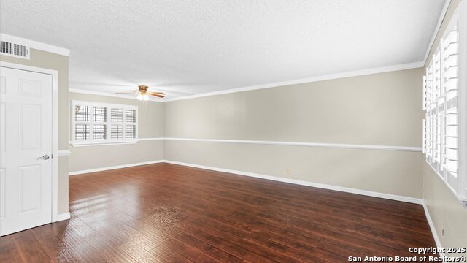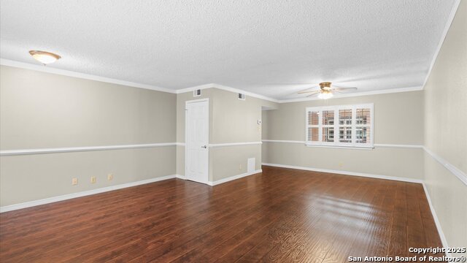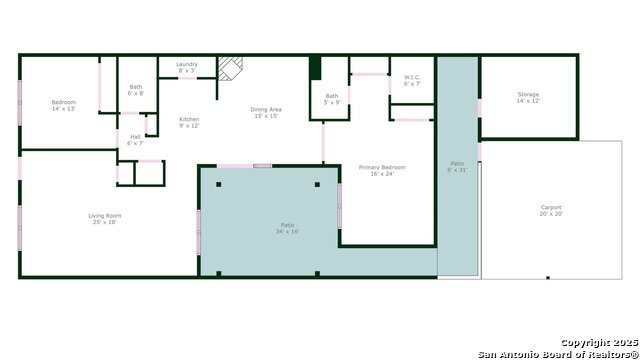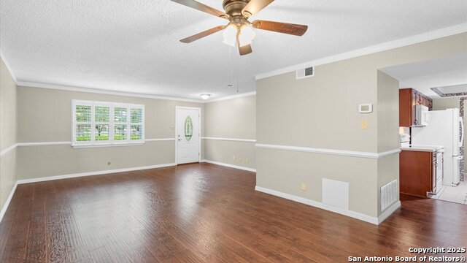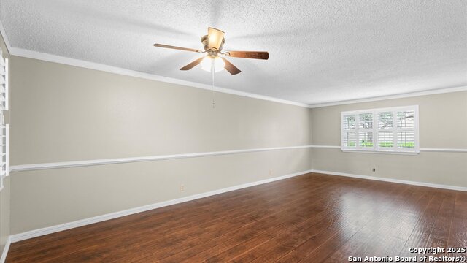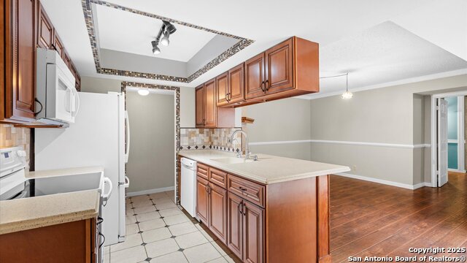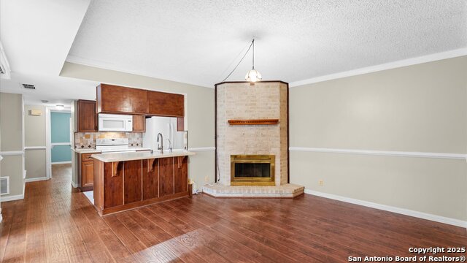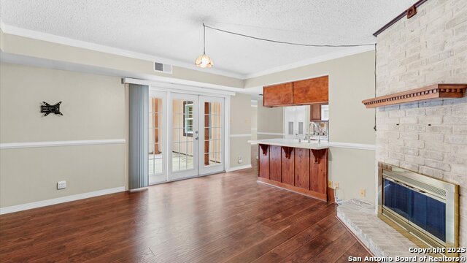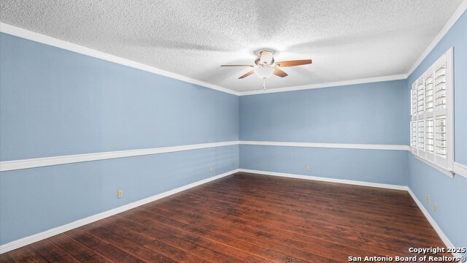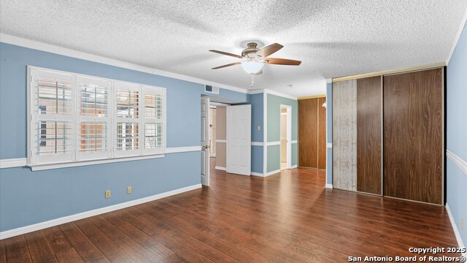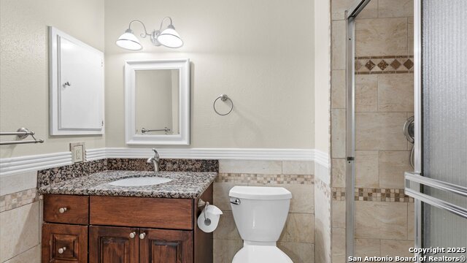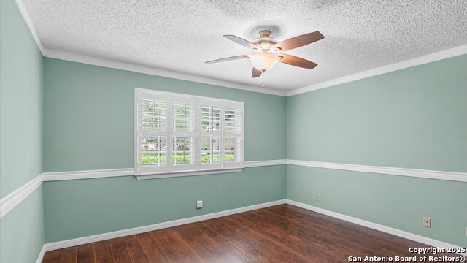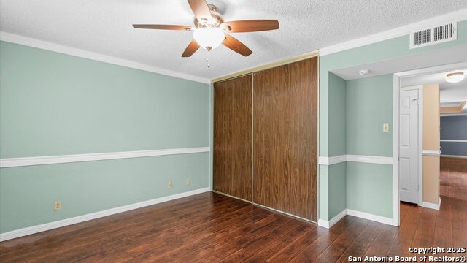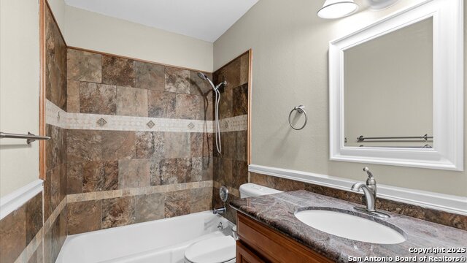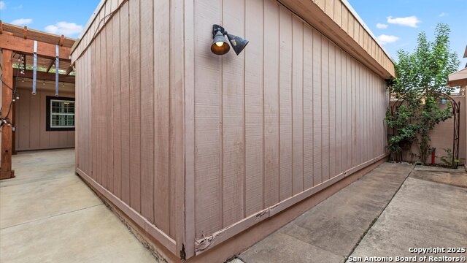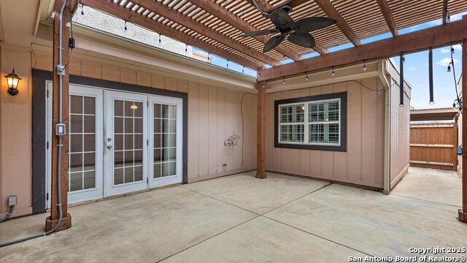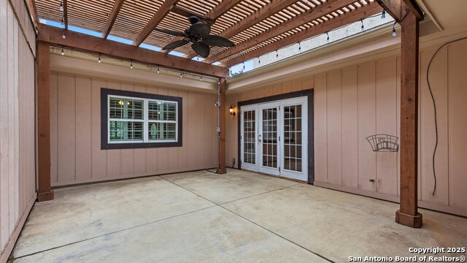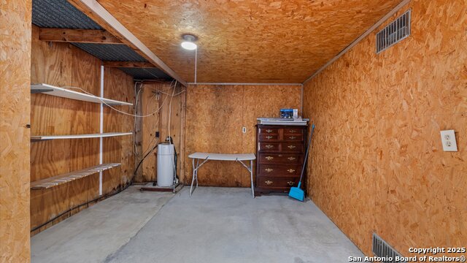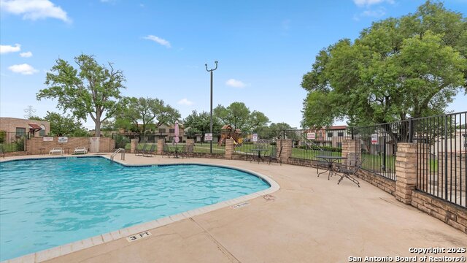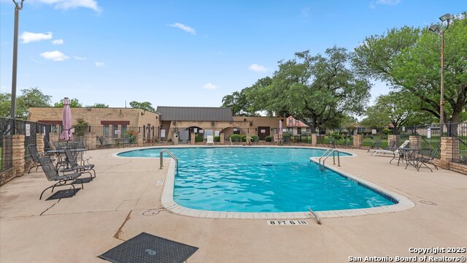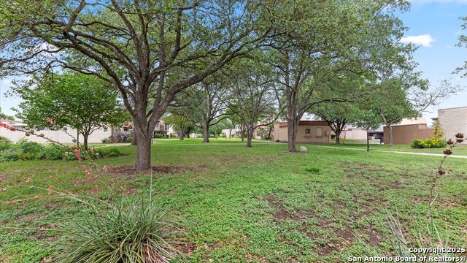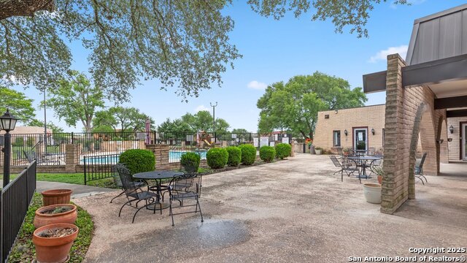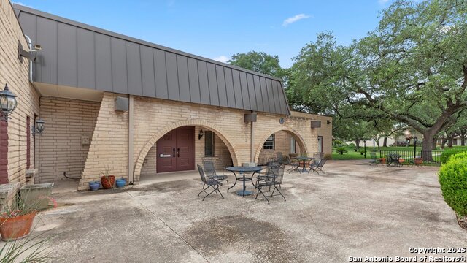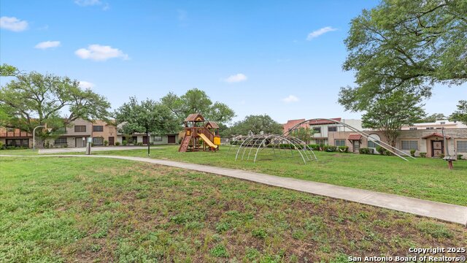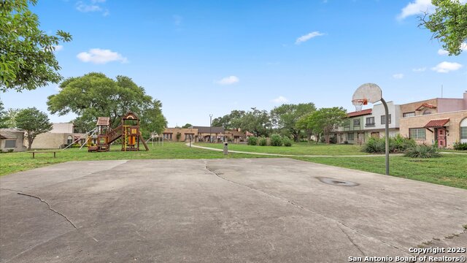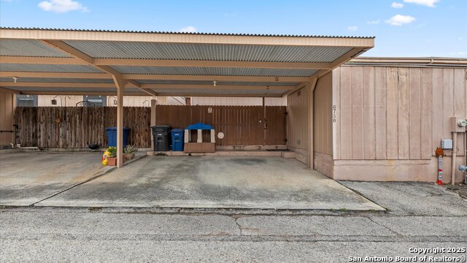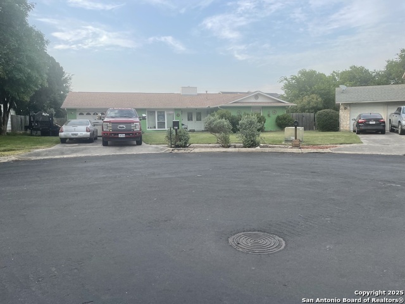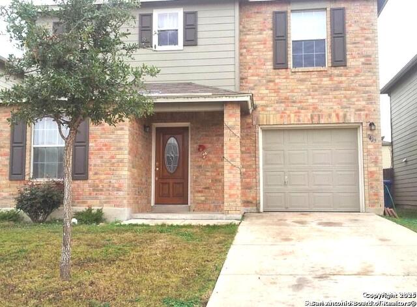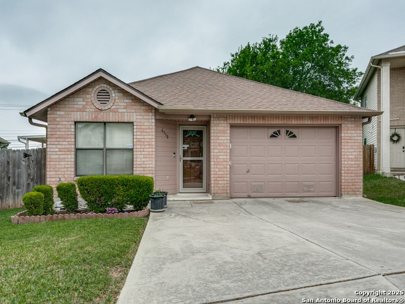6750 Crown Ridge, San Antonio, TX 78239
Property Photos
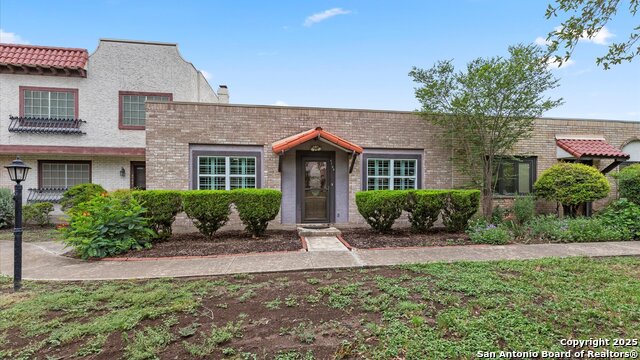
Would you like to sell your home before you purchase this one?
Priced at Only: $185,000
For more Information Call:
Address: 6750 Crown Ridge, San Antonio, TX 78239
Property Location and Similar Properties
- MLS#: 1875242 ( Single Residential )
- Street Address: 6750 Crown Ridge
- Viewed: 6
- Price: $185,000
- Price sqft: $120
- Waterfront: No
- Year Built: 1973
- Bldg sqft: 1544
- Bedrooms: 2
- Total Baths: 2
- Full Baths: 2
- Garage / Parking Spaces: 1
- Days On Market: 27
- Additional Information
- County: BEXAR
- City: San Antonio
- Zipcode: 78239
- Subdivision: Royal Ridge
- District: North East I.S.D.
- Elementary School: Royal Ridge
- Middle School: Ed White
- High School: Roosevelt
- Provided by: Keller Williams City-View
- Contact: Ivan Terrazas
- (210) 473-8059

- DMCA Notice
-
DescriptionExperience the comfort of townhome living in Royal Ridge! Updated home features laminate flooring and a spacious entry that flows into the open living/dining combo ideal for relaxing or entertaining. The kitchen offers a smooth cooktop, breakfast bar, and walk in pantry. The split primary suite includes an en suite bath with granite countertop and new glass doors at shower. The secondary bath showcases stylish decorative tile. Step out back to enjoy the pergola covered patio your own private retreat. Direct access to a large carport and storage room adds extra convenience. HOA covers exterior insurance, basic cable, and maintenance. Enjoy quick access to I 35, Loop 410 & 1604, and take advantage of community perks like the pool, playground, and clubhouse with gym and sauna.
Payment Calculator
- Principal & Interest -
- Property Tax $
- Home Insurance $
- HOA Fees $
- Monthly -
Features
Building and Construction
- Apprx Age: 52
- Builder Name: Unknown
- Construction: Pre-Owned
- Exterior Features: Brick
- Floor: Ceramic Tile, Laminate
- Foundation: Slab
- Roof: Built-Up/Gravel
- Source Sqft: Appsl Dist
Land Information
- Lot Improvements: Street Paved, Curbs, Street Gutters
School Information
- Elementary School: Royal Ridge
- High School: Roosevelt
- Middle School: Ed White
- School District: North East I.S.D.
Garage and Parking
- Garage Parking: Rear Entry
Eco-Communities
- Energy Efficiency: Programmable Thermostat, Ceiling Fans
- Water/Sewer: Water System, Sewer System
Utilities
- Air Conditioning: One Central
- Fireplace: One
- Heating Fuel: Electric
- Heating: Central
- Recent Rehab: No
- Utility Supplier Elec: CPS
- Utility Supplier Gas: CPS
- Utility Supplier Sewer: SAWS
- Utility Supplier Water: SAWS
- Window Coverings: Some Remain
Amenities
- Neighborhood Amenities: Controlled Access, Pool, Clubhouse, Park/Playground, Sports Court, BBQ/Grill
Finance and Tax Information
- Days On Market: 26
- Home Faces: East
- Home Owners Association Fee: 333
- Home Owners Association Frequency: Monthly
- Home Owners Association Mandatory: Mandatory
- Home Owners Association Name: CROWNRIDGE TOWNHOME ASSOCIATION
- Total Tax: 3837.43
Rental Information
- Currently Being Leased: No
Other Features
- Accessibility: No Carpet, No Steps Down, Level Lot, Level Drive, No Stairs, Full Bath/Bed on 1st Flr, Stall Shower
- Contract: Exclusive Right To Sell
- Instdir: Oconnor to Royal Ridge
- Interior Features: Two Living Area, Liv/Din Combo, Breakfast Bar, Utility Room Inside, 1st Floor Lvl/No Steps, Open Floor Plan, All Bedrooms Downstairs
- Legal Desc Lot: 16
- Legal Description: Ncb 13784 Blk Lot 16
- Occupancy: Vacant
- Ph To Show: 210222227
- Possession: Closing/Funding
- Style: One Story
Owner Information
- Owner Lrealreb: No
Similar Properties
Nearby Subdivisions



