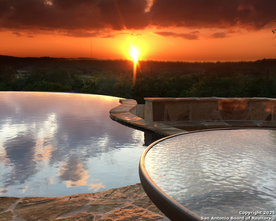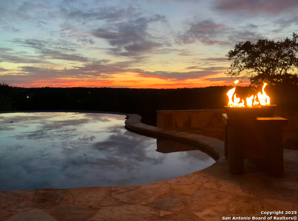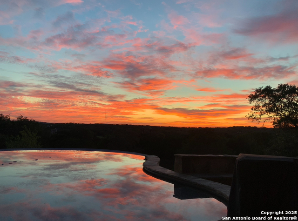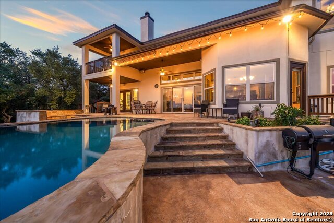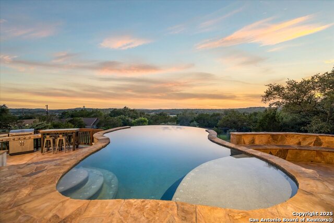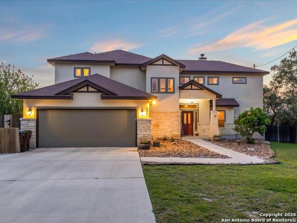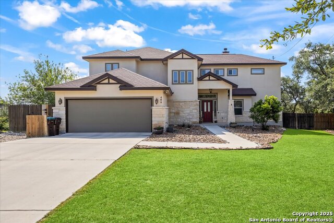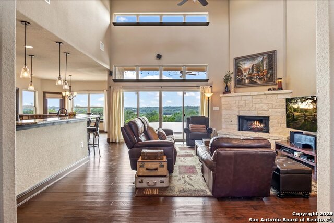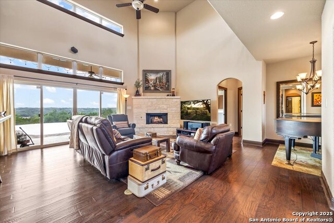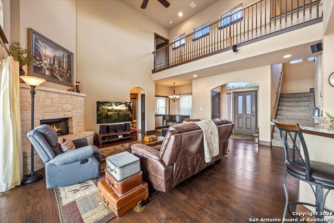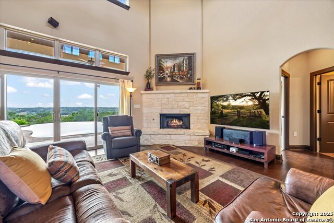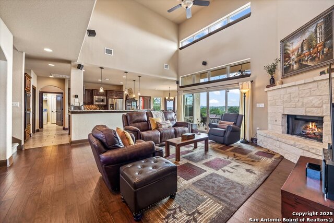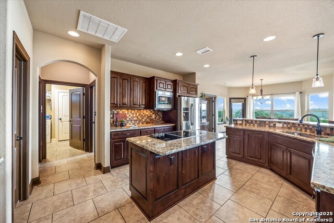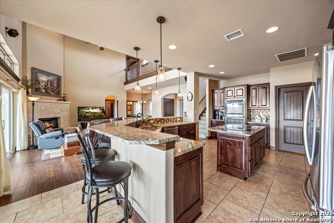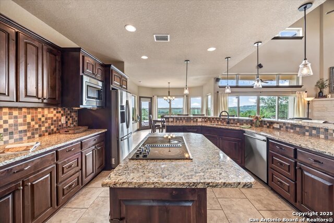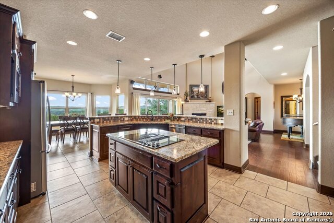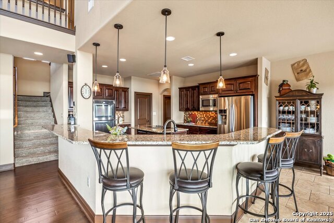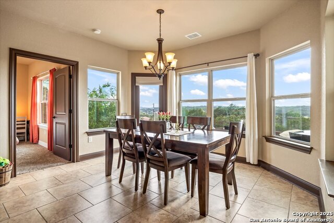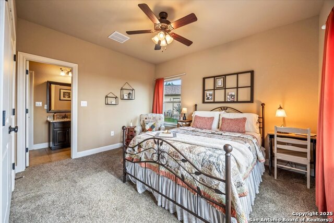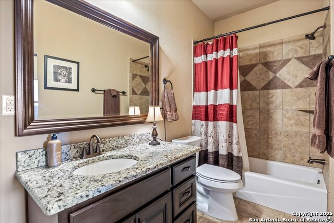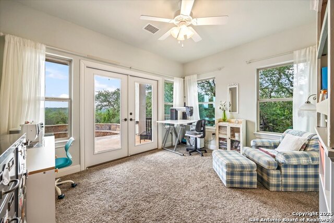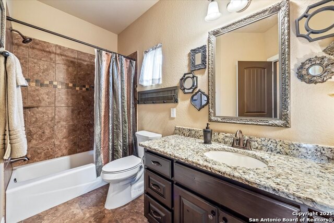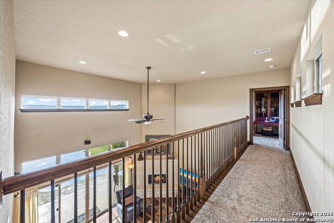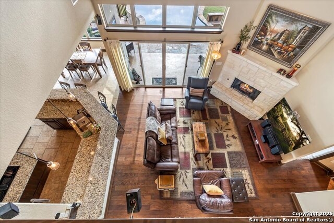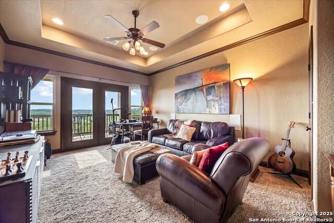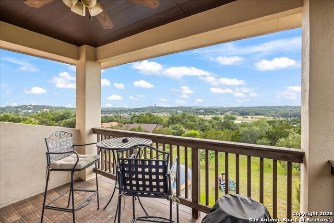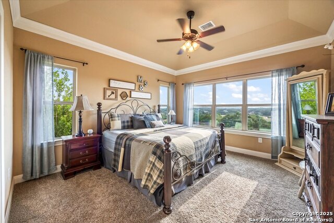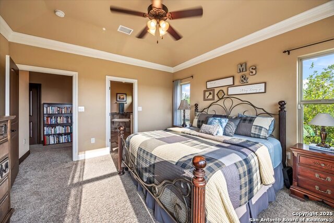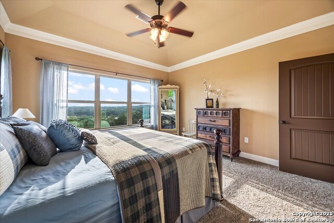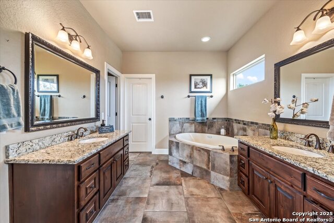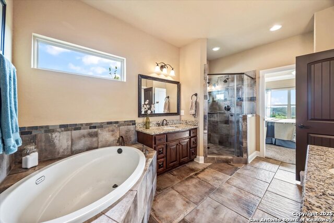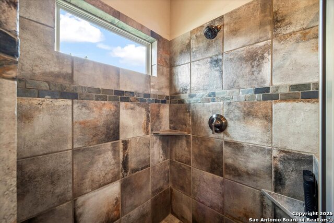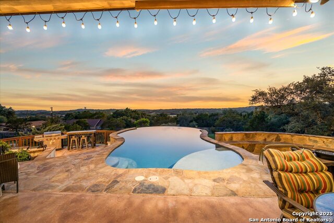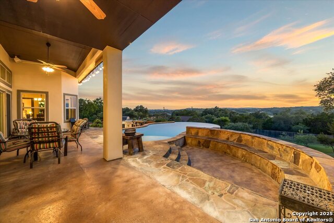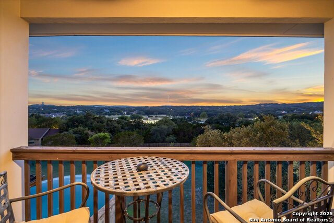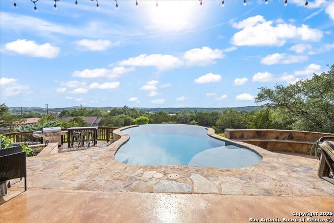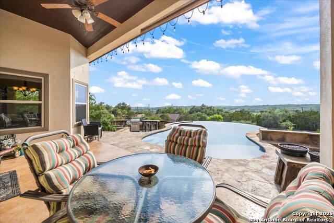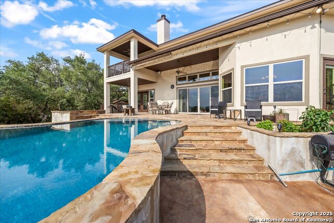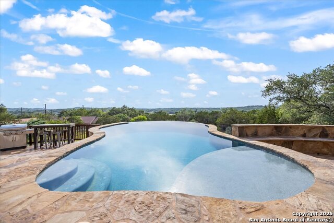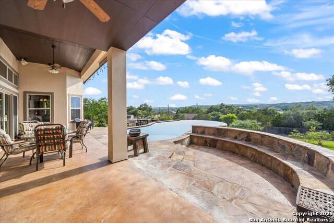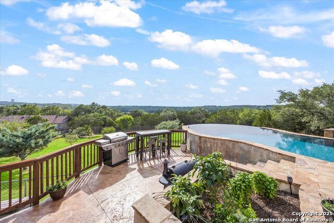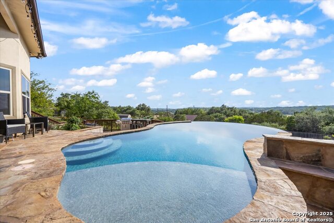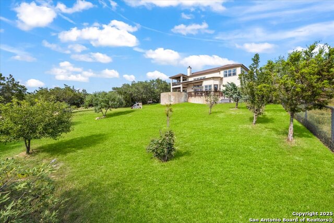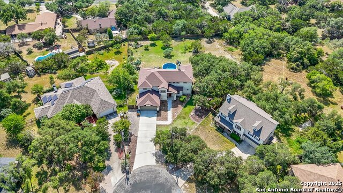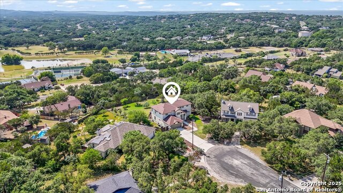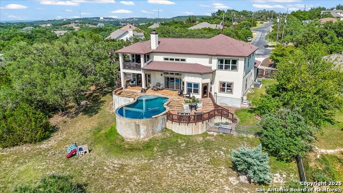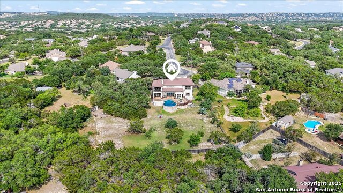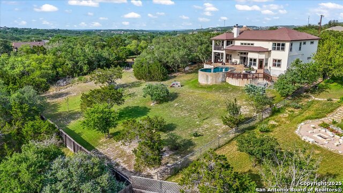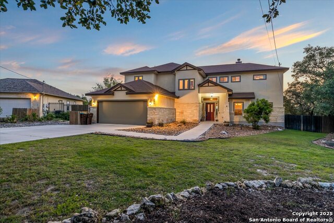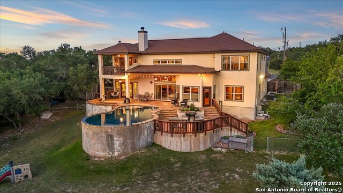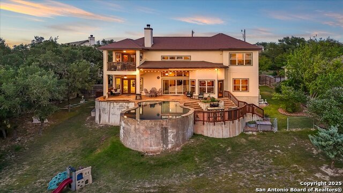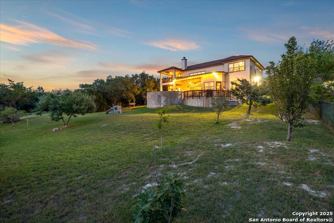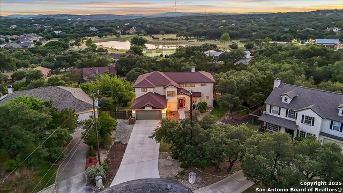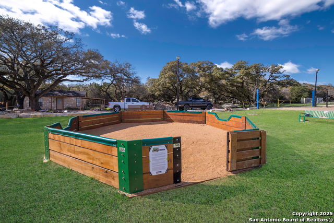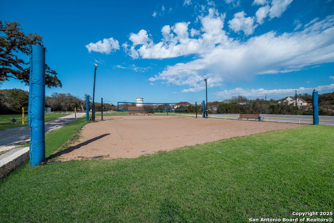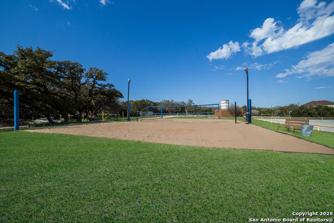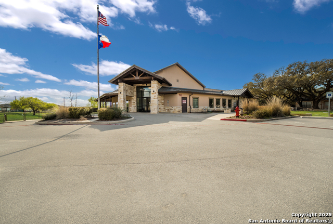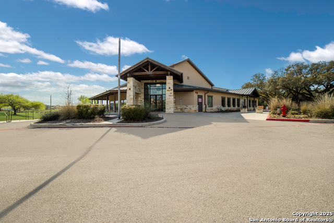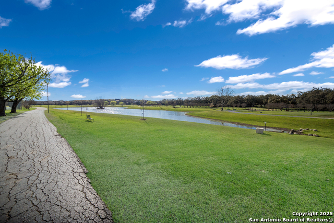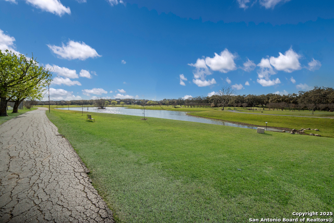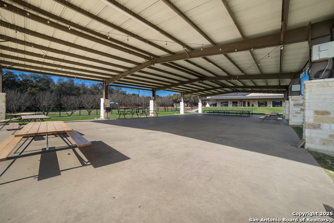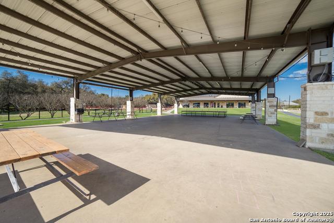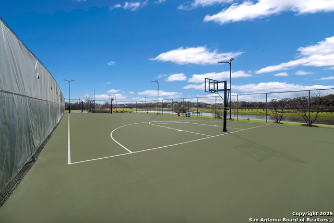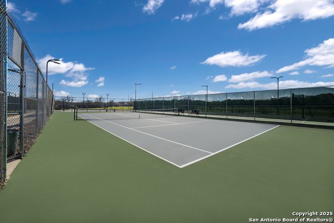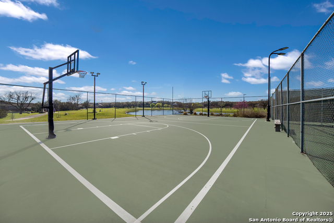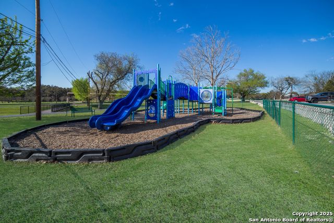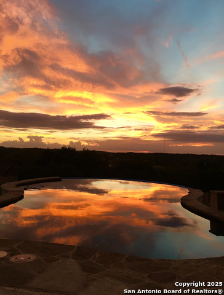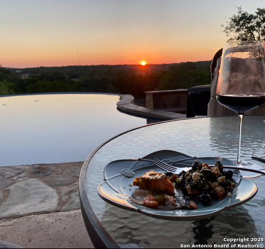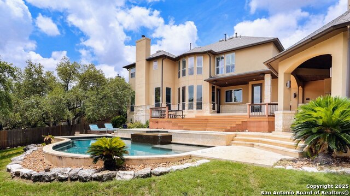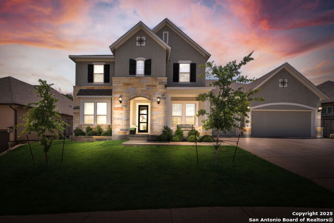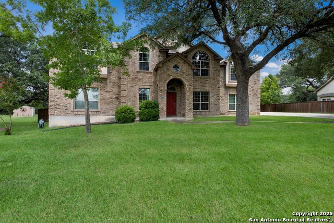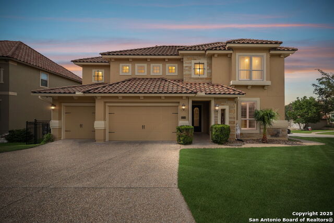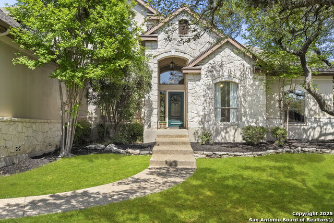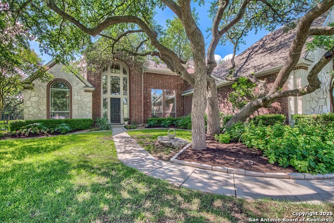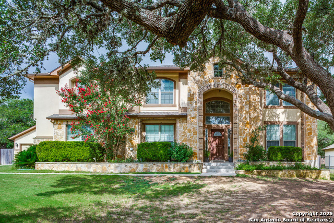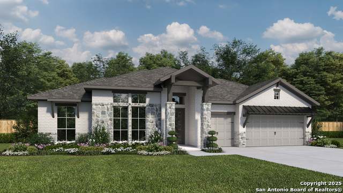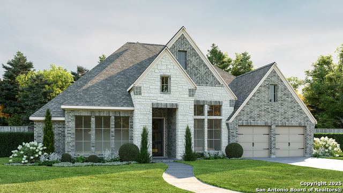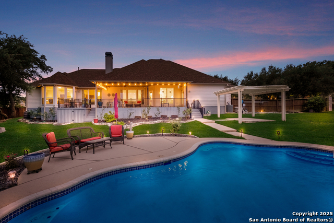406 Breathless View St, San Antonio, TX 78260
Property Photos
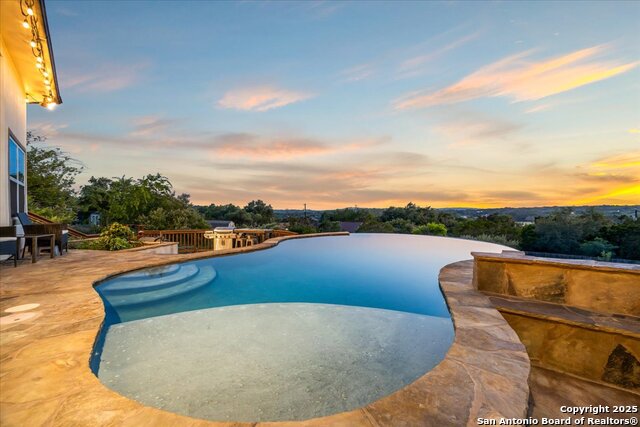
Would you like to sell your home before you purchase this one?
Priced at Only: $799,900
For more Information Call:
Address: 406 Breathless View St, San Antonio, TX 78260
Property Location and Similar Properties
- MLS#: 1869289 ( Single Residential )
- Street Address: 406 Breathless View St
- Viewed: 46
- Price: $799,900
- Price sqft: $287
- Waterfront: No
- Year Built: 2015
- Bldg sqft: 2787
- Bedrooms: 4
- Total Baths: 3
- Full Baths: 3
- Garage / Parking Spaces: 2
- Days On Market: 48
- Additional Information
- County: BEXAR
- City: San Antonio
- Zipcode: 78260
- Subdivision: Timberwood Park
- District: Comal
- Elementary School: Timberwood Park
- Middle School: Pieper Ranch
- High School: Pieper
- Provided by: Keller Williams Legacy
- Contact: Kristen Schramme
- (210) 482-9094

- DMCA Notice
-
DescriptionWelcome to the Home You've Been Waiting For! Located on the aptly named BREATHLESS VIEW, this stunning custom designed home is nestled on a private cul de sac and showcases the very best of Hill Country living. Crafted to maximize the panoramic vistas that stretch in every direction, this residence invites nature inside through expansive windows that flood the home with natural light from sunrise to sunset. Step inside to discover an open concept layout thoughtfully designed for modern living and effortless entertaining. At the heart of the home, the gourmet kitchen features a spacious walk in pantry, granite countertops, stainless steel appliances, and bar seating perfect for casual meals or hosting friends. The adjoining eat in dining area offers views of the show stopping infinity pool, seamlessly blending indoor comfort with outdoor beauty. The home offers two luxurious primary retreats one on each floor each with its own ensuite bath, ideal for multi generational living or hosting guests in style. Imagine waking up to the breathless view every morning from the upstairs primary and enjoying the sunrise. A versatile fourth bedroom can serve as a study, home office, or creative space, while a private balcony offers an additional spot to relax and take in the ever changing colors of the Hill Country sky. The resort style infinity pool is perfectly positioned to take in the spectacular sunsets, while raised gardening beds await your favorite herbs, flowers, or vegetables. Whether you're lounging poolside or enjoying a quiet evening under the stars, the outdoor areas are designed to be as inviting as they are beautiful. Two unfinished spaces offer endless possibilities convert them into a media room, wine tasting room, or additional living space to suit your lifestyle. Additional highlights include: Prime cul de sac location for privacy and tranquility, Freshly re stuccoed exterior (2023) for a modern look. Access to award winning schools, top rated restaurants, and premier healthcare, this impeccably maintained home is more than just a place to live it's a lifestyle defined by elegance, comfort, and unforgettable views. Don't miss your opportunity to own a piece of BREATHLESS VIEW! * Unedited photos of breathtaking sunsets provided by seller
Payment Calculator
- Principal & Interest -
- Property Tax $
- Home Insurance $
- HOA Fees $
- Monthly -
Features
Building and Construction
- Apprx Age: 10
- Builder Name: Unknown
- Construction: Pre-Owned
- Exterior Features: Stone/Rock, Stucco
- Floor: Carpeting, Ceramic Tile, Wood
- Foundation: Slab
- Kitchen Length: 14
- Roof: Composition
- Source Sqft: Appsl Dist
Land Information
- Lot Description: Cul-de-Sac/Dead End, 1/2-1 Acre
- Lot Improvements: Street Paved
School Information
- Elementary School: Timberwood Park
- High School: Pieper
- Middle School: Pieper Ranch
- School District: Comal
Garage and Parking
- Garage Parking: Two Car Garage
Eco-Communities
- Energy Efficiency: Ceiling Fans
- Water/Sewer: Water System, Septic, City
Utilities
- Air Conditioning: Two Central
- Fireplace: One, Living Room, Gas
- Heating Fuel: Electric
- Heating: Central, 2 Units
- Utility Supplier Elec: CPS
- Utility Supplier Gas: Propane
- Utility Supplier Sewer: SAWS
- Utility Supplier Water: SAWS
- Window Coverings: None Remain
Amenities
- Neighborhood Amenities: Pool, Clubhouse, Park/Playground, Jogging Trails, Sports Court, BBQ/Grill, Basketball Court, Volleyball Court
Finance and Tax Information
- Days On Market: 47
- Home Owners Association Fee: 385
- Home Owners Association Frequency: Annually
- Home Owners Association Mandatory: Mandatory
- Home Owners Association Name: TIMBERWOOD PARK
- Total Tax: 12965.09
Rental Information
- Currently Being Leased: No
Other Features
- Contract: Exclusive Right To Sell
- Instdir: From 281 exit for Wilderness Oak, left onto Overlook Pkwy, right onto Canyon Golf Rd, left onto Quiet Rapids, right onto Misty Water Ln, left onto Sagitarius Ln, right onto Breathless View St, home is on the cul-de-sac
- Interior Features: Two Living Area, Separate Dining Room, Island Kitchen, Breakfast Bar, Walk-In Pantry, Study/Library, Utility Room Inside, High Ceilings, Open Floor Plan, Laundry Main Level, Laundry Room, Walk in Closets
- Legal Desc Lot: 13
- Legal Description: Cb 4847B Blk 9 Lot 13
- Occupancy: Owner
- Ph To Show: 210-222-2227
- Possession: Closing/Funding
- Style: Two Story
- Views: 46
Owner Information
- Owner Lrealreb: No
Similar Properties
Nearby Subdivisions
Bavarian Hills
Bent Tree
Bluffs Of Lookout Canyon
Boulders At Canyon Springs
Canyon Ranch Estates
Canyon Springs
Canyon Springs Cove
Clementson Ranch
Deer Creek
Enclave At Canyon Springs
Estancia
Estancia Ranch
Estancia Ranch - 50
Hastings Ridge At Kinder Ranch
Heights At Stone Oak
Highland Estates
Kinder Northeast Ut1
Kinder Ranch
Lakeside @ Canyon Springs
Lakeside At Canyon Springs
Links At Canyon Springs
Lookout Canyon
Lookout Canyon Creek
Oak Moss North
Oliver Ranch
Panther Creek
Panther Creek At Stone O
Park At Wilderness O
Promontory Pointe
Prospect Creek At Kinder Ranch
Ridge At Canyon Springs
Ridge Of Silverado Hills
Royal Oaks Estates
San Miguel At Canyon Springs
Sherwood Forest
Silverado Hills
Sterling Ridge
Stone Oak Villas
Stonecrest At Lookout Ca
Summerglen
Sunday Creek At Kinder Ranch
Terra Bella
The Forest At Stone Oak
The Overlook
The Preserve Of Sterling Ridge
The Reserve At Canyon Springs
The Reserves@ The Heights Of S
The Ridge At Lookout Canyon
The Summit At Canyon Springs
The Villas At Timber, Timberwo
Timber Oaks North
Timberline Park Cm
Timberwood Park
Timberwood Park Un 21
Tivoli
Toll Brothers At Kinder Ranch
Tuscany Heights
Valencia Park Enclave
Valencia Terrace
Villas At Canyon Springs
Vista Bella
Vistas At Stone Oak
Waters At Canyon Springs
Willis Ranch
Woodland Hills North



