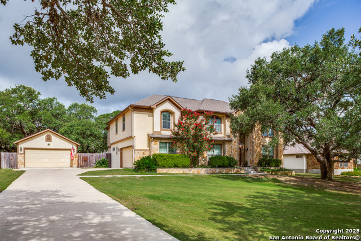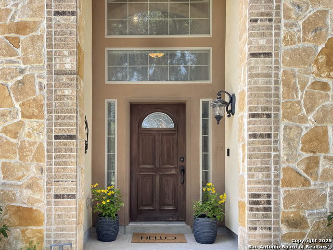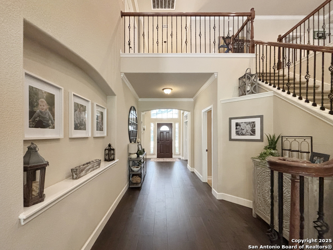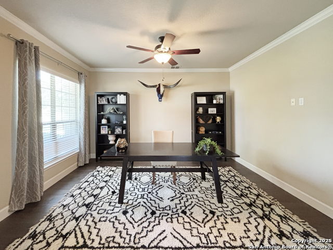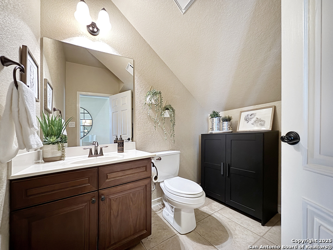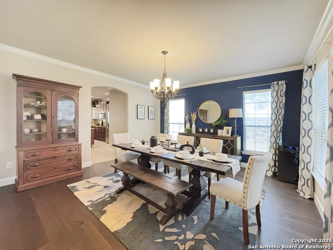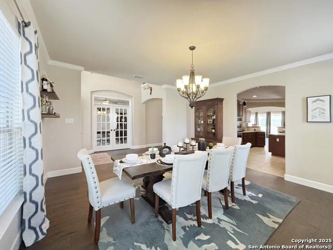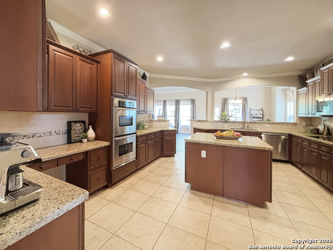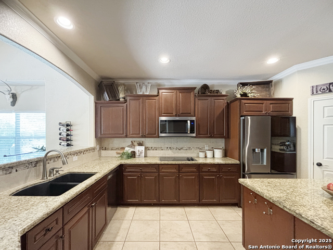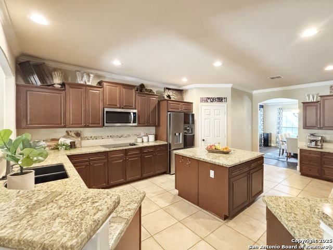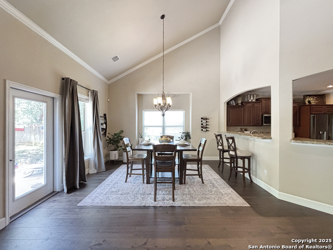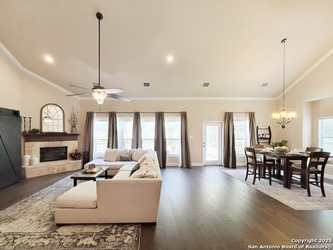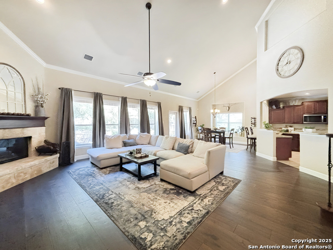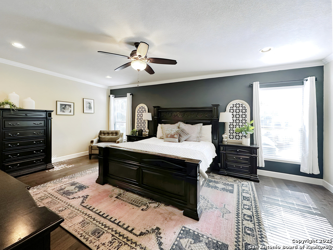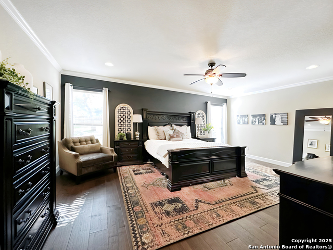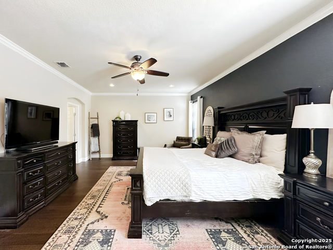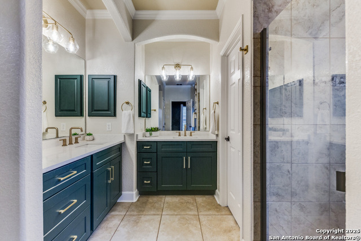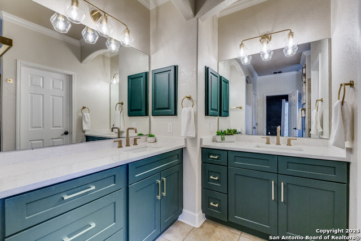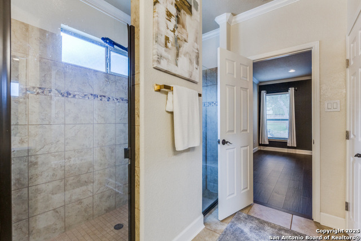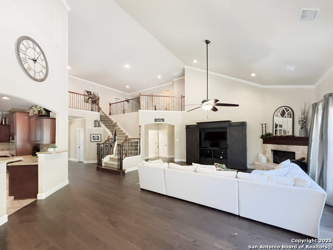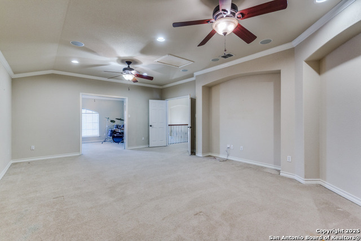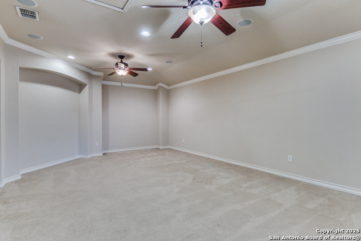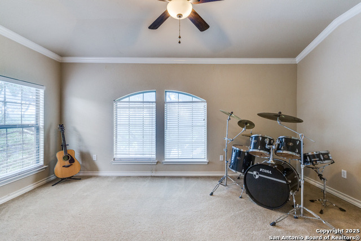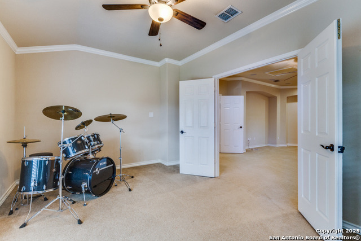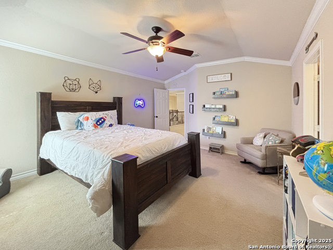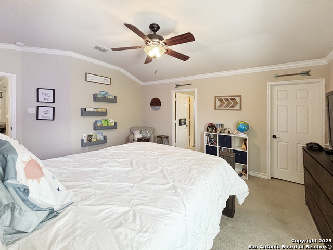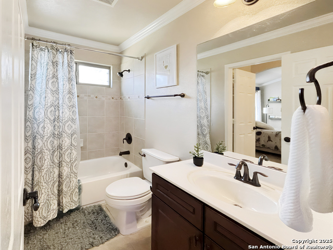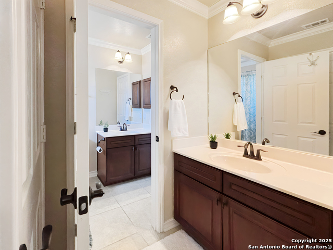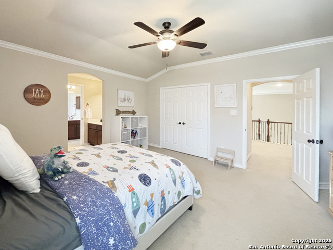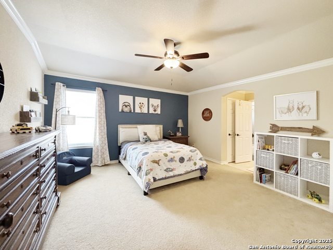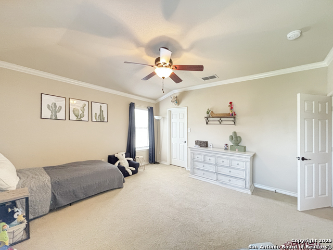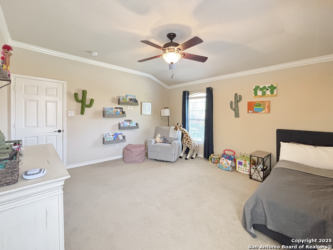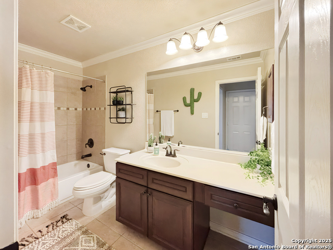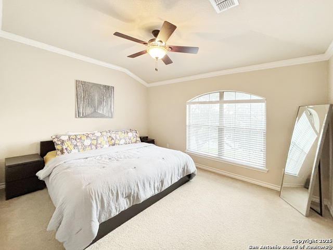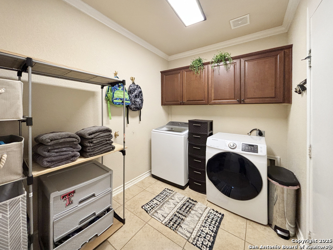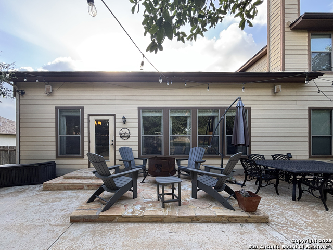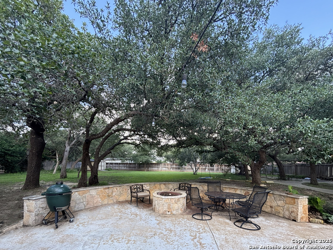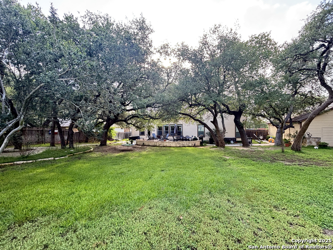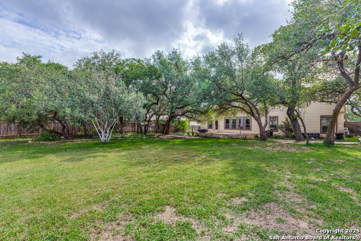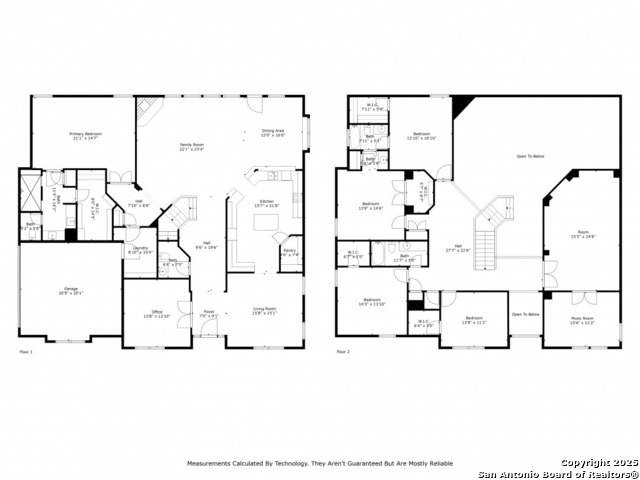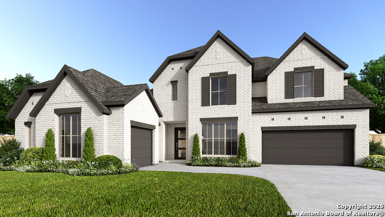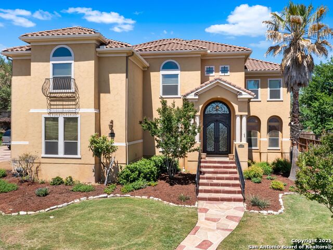28103 George Obrien, San Antonio, TX 78260
Property Photos
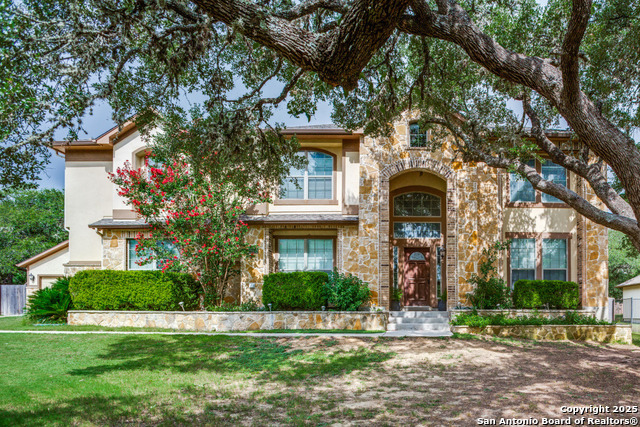
Would you like to sell your home before you purchase this one?
Priced at Only: $825,000
For more Information Call:
Address: 28103 George Obrien, San Antonio, TX 78260
Property Location and Similar Properties
- MLS#: 1881965 ( Single Residential )
- Street Address: 28103 George Obrien
- Viewed: 5
- Price: $825,000
- Price sqft: $173
- Waterfront: No
- Year Built: 2008
- Bldg sqft: 4758
- Bedrooms: 5
- Total Baths: 4
- Full Baths: 3
- 1/2 Baths: 1
- Garage / Parking Spaces: 4
- Days On Market: 2
- Additional Information
- County: BEXAR
- City: San Antonio
- Zipcode: 78260
- Subdivision: Canyon Ranch Estates
- District: Comal
- Elementary School: Kinder Ranch
- Middle School: Pieper Ranch
- High School: Pieper
- Provided by: Compass RE Texas, LLC.
- Contact: Stacey Haynes
- (469) 485-7806

- DMCA Notice
-
DescriptionExperience luxury and serene living in the coveted gated community of Canyon Ranch Estates. This expansive two story home features one of the largest floor plans in the neighborhood, offering 5 spacious bedrooms, 3.5 baths, a 4 car garage spaces (2 car garage attached and 2 car detached), office, media room, loft, and multiple flexible living spaces to make your own. You are greeted into an open floor plan with double height ceilings allowing for ample natural light. The office area with glass French doors and formal dining welcomes you into the home, and opens into the expansive living room that features a cozy fireplace and walls of windows overlooking your private backyard oasis. The chef inspired kitchen boasts a large center island, granite countertops, double ovens, stainless steel appliances, and a generous walk in pantry. The primary suite is tucked on the main level with a fully renovated spa like bath featuring a double walk in shower and oversized walk in closet. Upstairs, you'll find four additional bedrooms all with walk in closets along with a loft, media room, and an interior flex space for added entertainment or workspace. Two full bathrooms serve the upper level, including one en suite. Relax under the stars in your beautifully landscaped backyard with a built in fire pit, patio, and two storage sheds all on a spacious 0.6 acre fenced lot. HVAC systems replaced upstairs (2023) and downstairs (2024), both with transferable warranties. Don't miss the opportunity to make this exceptional Canyon Ranch Estates property your own. Schedule your private tour today!
Payment Calculator
- Principal & Interest -
- Property Tax $
- Home Insurance $
- HOA Fees $
- Monthly -
Features
Building and Construction
- Apprx Age: 17
- Builder Name: McMillin
- Construction: Pre-Owned
- Exterior Features: 4 Sides Masonry, Stone/Rock, Stucco, Cement Fiber, Rock/Stone Veneer
- Floor: Carpeting, Ceramic Tile, Wood
- Foundation: Slab
- Kitchen Length: 16
- Other Structures: Shed(s)
- Roof: Composition
- Source Sqft: Bldr Plans
Land Information
- Lot Description: 1/2-1 Acre, Mature Trees (ext feat), Level
- Lot Improvements: Street Paved
School Information
- Elementary School: Kinder Ranch Elementary
- High School: Pieper
- Middle School: Pieper Ranch
- School District: Comal
Garage and Parking
- Garage Parking: Four or More Car Garage, Detached, Attached
Eco-Communities
- Energy Efficiency: Programmable Thermostat, 12"+ Attic Insulation, Double Pane Windows, High Efficiency Water Heater, Ceiling Fans
- Green Features: Drought Tolerant Plants, Low Flow Commode
- Water/Sewer: Septic
Utilities
- Air Conditioning: Two Central
- Fireplace: One, Living Room
- Heating Fuel: Electric
- Heating: Central
- Utility Supplier Elec: CPS
- Utility Supplier Grbge: WASTE MNGMT
- Utility Supplier Other: GVTC
- Utility Supplier Sewer: SEPTIC
- Utility Supplier Water: SAWS
- Window Coverings: None Remain
Amenities
- Neighborhood Amenities: Controlled Access
Finance and Tax Information
- Home Owners Association Fee: 696
- Home Owners Association Frequency: Annually
- Home Owners Association Mandatory: Mandatory
- Home Owners Association Name: CANYON RANCH ESTATES HOMEOWNERS ASSOCIATION
- Total Tax: 13906
Other Features
- Block: 14
- Contract: Exclusive Right To Sell
- Instdir: Blanco, Canyon Golf or 281 to Borgfield. Borgfield to Canyon Ranch Estates gate at Bordelon Way. First left is John Duncan which will become George O'Brien as you follow the street to the right. Home is on the left as you get near the end of the street
- Interior Features: Two Living Area, Separate Dining Room, Two Eating Areas, Island Kitchen, Breakfast Bar, Walk-In Pantry, Study/Library, Media Room, Loft, Utility Room Inside, High Ceilings, Open Floor Plan, Cable TV Available, High Speed Internet, Laundry Main Level, Laundry Room, Walk in Closets
- Legal Description: Cb 4837B (Canyon Ranch Estates Ut-2), Block 14 Lot 7 Plat 95
- Miscellaneous: Cluster Mail Box
- Occupancy: Vacant
- Ph To Show: YES
- Possession: Closing/Funding
- Style: Two Story, Traditional
Owner Information
- Owner Lrealreb: No
Similar Properties
Nearby Subdivisions
Bavarian Hills
Bent Tree
Bluffs Of Lookout Canyon
Boulders At Canyon Springs
Canyon Ranch Estates
Canyon Springs
Canyon Springs Cove
Clementson Ranch
Deer Creek
Enclave At Canyon Springs
Estancia
Estancia Ranch
Estancia Ranch - 50
Hastings Ridge At Kinder Ranch
Heights At Stone Oak
Highland Estates
Kinder Northeast Ut1
Kinder Ranch
Lakeside @ Canyon Springs
Lakeside At Canyon Springs
Links At Canyon Springs
Lookout Canyon
Lookout Canyon Creek
Oak Moss North
Oliver Ranch
Panther Creek
Panther Creek At Stone O
Park At Wilderness O
Promontory Pointe
Prospect Creek At Kinder Ranch
Ridge At Canyon Springs
Ridge Of Silverado Hills
Royal Oaks Estates
San Miguel At Canyon Springs
Sherwood Forest
Silverado Hills
Sterling Ridge
Stone Oak Villas
Stonecrest At Lookout Ca
Summerglen
Sunday Creek At Kinder Ranch
Terra Bella
The Forest At Stone Oak
The Overlook
The Preserve Of Sterling Ridge
The Reserve At Canyon Springs
The Reserves@ The Heights Of S
The Ridge At Lookout Canyon
The Summit At Canyon Springs
The Villas At Timber, Timberwo
Timber Oaks North
Timberline Park Cm
Timberwood Park
Timberwood Park Un 21
Toll Brothers At Kinder Ranch
Tuscany Heights
Valencia Park Enclave
Valencia Terrace
Villas At Canyon Springs
Vista Bella
Vistas At Stone Oak
Waters At Canyon Springs
Willis Ranch
Woodland Hills North



