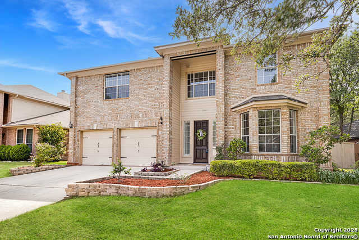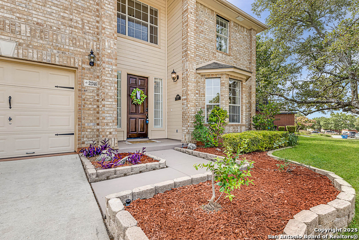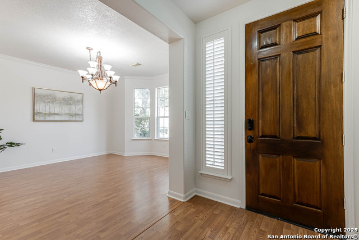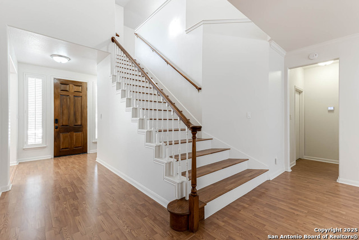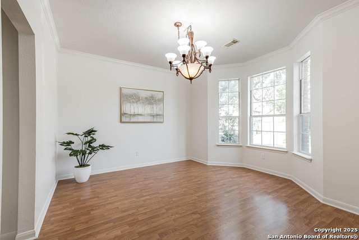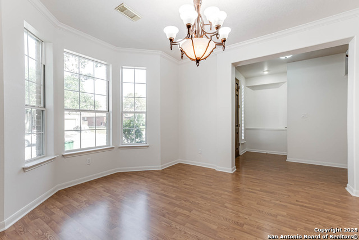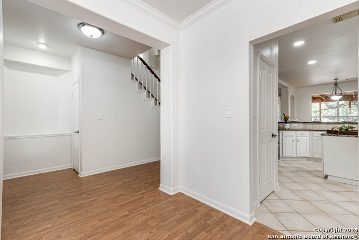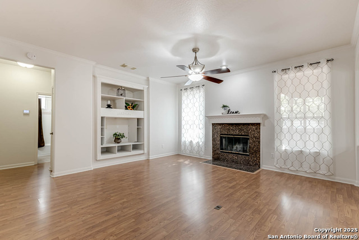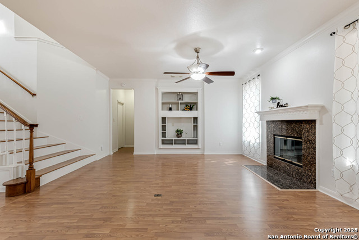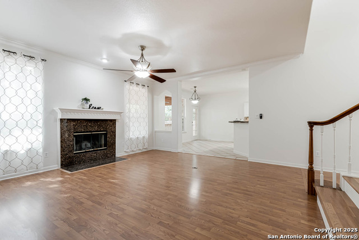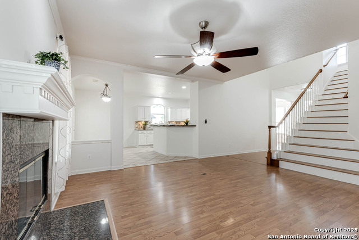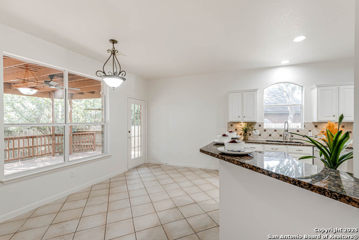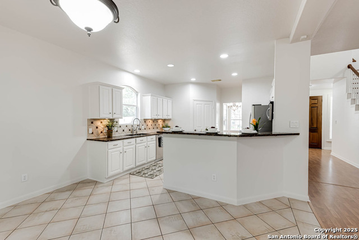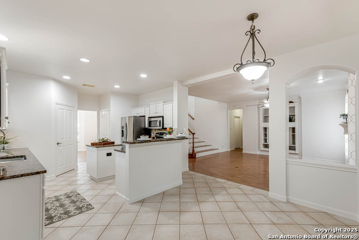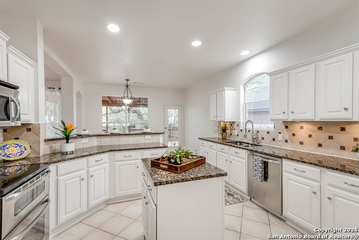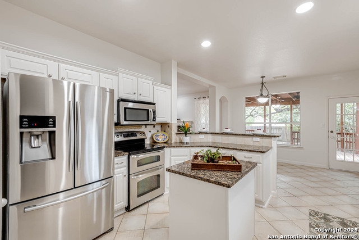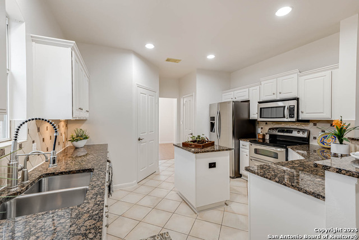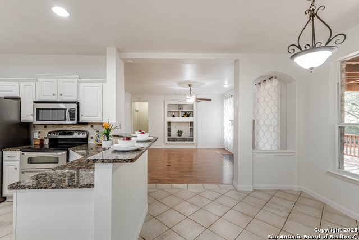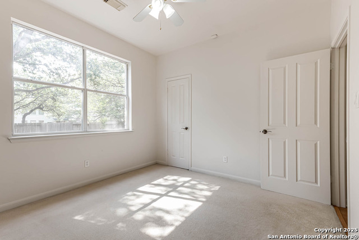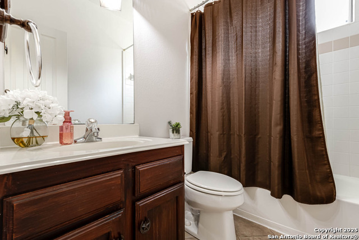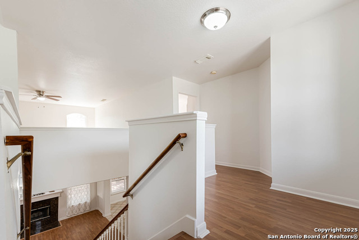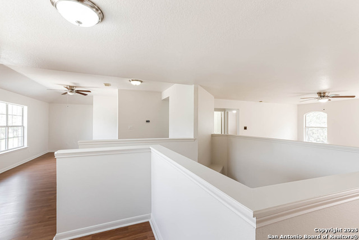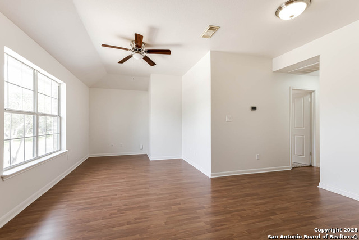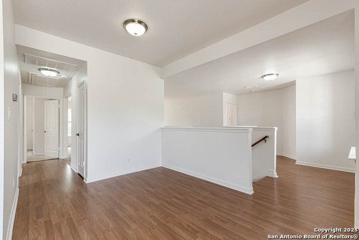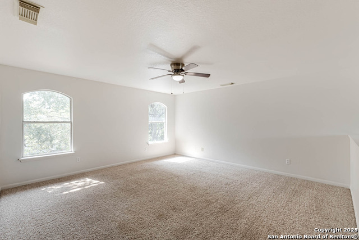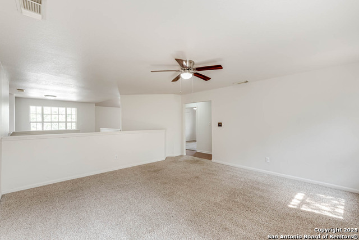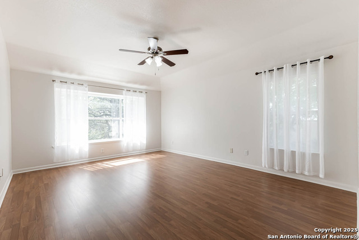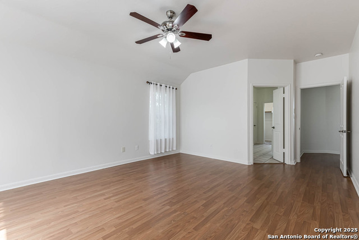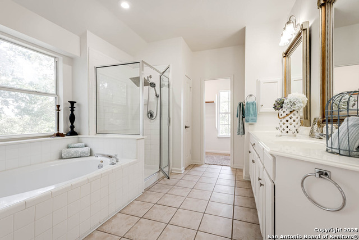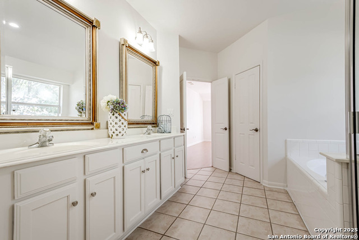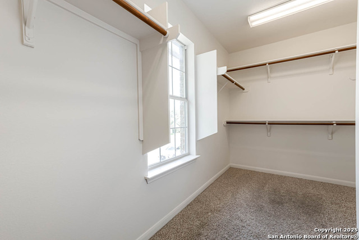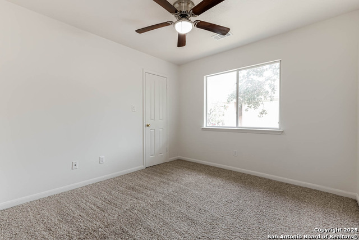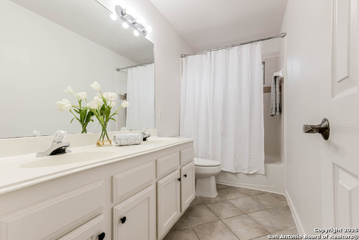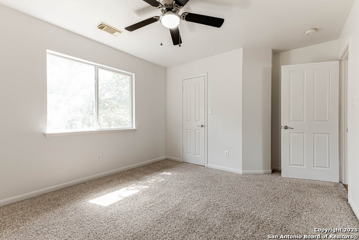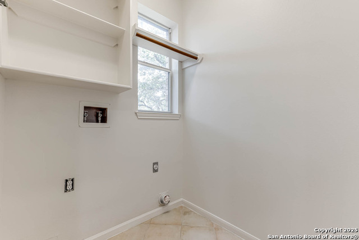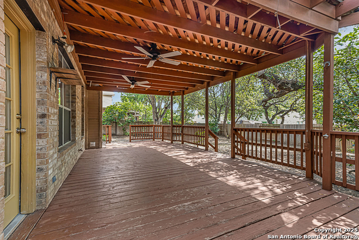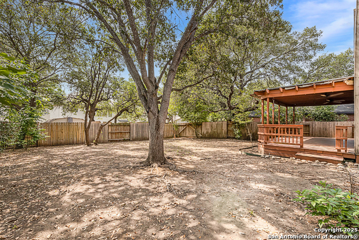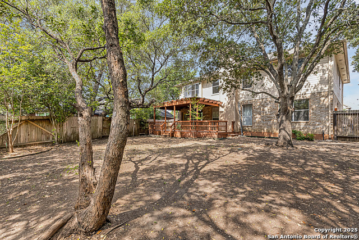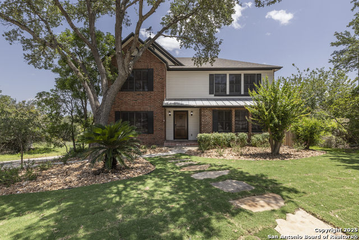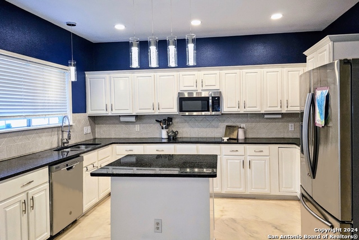21746 Luisa , San Antonio, TX 78259
Property Photos
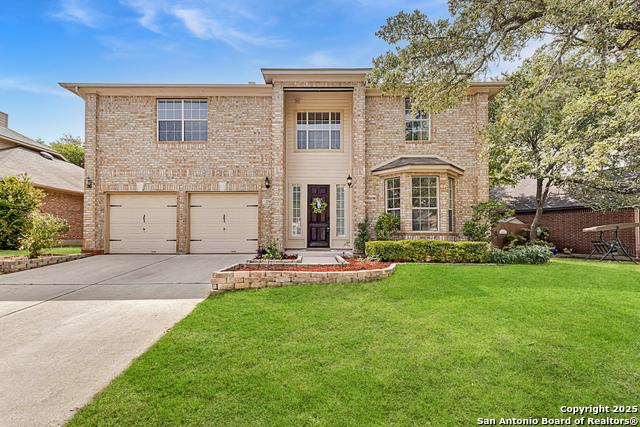
Would you like to sell your home before you purchase this one?
Priced at Only: $409,000
For more Information Call:
Address: 21746 Luisa , San Antonio, TX 78259
Property Location and Similar Properties
- MLS#: 1868604 ( Single Residential )
- Street Address: 21746 Luisa
- Viewed: 27
- Price: $409,000
- Price sqft: $136
- Waterfront: No
- Year Built: 1995
- Bldg sqft: 2999
- Bedrooms: 4
- Total Baths: 3
- Full Baths: 3
- Garage / Parking Spaces: 2
- Days On Market: 49
- Additional Information
- County: BEXAR
- City: San Antonio
- Zipcode: 78259
- Subdivision: Encino Park
- District: North East I.S.D.
- Elementary School: Encino Park
- Middle School: Tejeda
- High School: Johnson
- Provided by: Keller Williams Heritage
- Contact: Karen Trueblood
- (210) 834-7073

- DMCA Notice
-
DescriptionBuyers got COLD feet ****JUST REDUCED $10,900 ***Located in the highly desirable Encino Park community, this beautifully updated Scott Felder home offers nearly 3,000 square feet of thoughtfully designed living space. With four bedrooms, three full bathrooms, and a flexible layout, there's room for everyone to spread out and settle in. The home features four sides brick construction and a freshly painted interior throughout 4/2025, brand new roof 5/2025, along with replacement of patio roof. The spacious kitchen is equipped with granite countertops, stainless steel appliances, and a stainless steel refrigerator that conveys, perfect for everyday living and entertaining alike. Gather in the cozy living room around the wood burning fireplace or take advantage of the additional upstairs loft and game room for movie nights, hobbies, or homework stations. A SECONDARY bedroom (MOTHER IN LAW SUITE) is conveniently located DOWNSTAIRS, ideal for guests or multigenerational living. Out back, the oversized yard offers endless possibilities plant a garden, play under the sun, or design the pool oasis you've always dreamed of. With a two car garage and timeless curb appeal, this property is ready for its next chapter.
Payment Calculator
- Principal & Interest -
- Property Tax $
- Home Insurance $
- HOA Fees $
- Monthly -
Features
Building and Construction
- Apprx Age: 30
- Builder Name: Scott Felder
- Construction: Pre-Owned
- Exterior Features: Brick, 4 Sides Masonry, Siding
- Floor: Carpeting, Ceramic Tile, Laminate
- Foundation: Slab
- Kitchen Length: 13
- Roof: Composition
- Source Sqft: Appsl Dist
Land Information
- Lot Description: Mature Trees (ext feat)
- Lot Improvements: Street Paved, Curbs, Street Gutters, Sidewalks, Streetlights, Fire Hydrant w/in 500'
School Information
- Elementary School: Encino Park
- High School: Johnson
- Middle School: Tejeda
- School District: North East I.S.D.
Garage and Parking
- Garage Parking: Two Car Garage, Attached
Eco-Communities
- Energy Efficiency: Programmable Thermostat, Double Pane Windows, Ceiling Fans
- Water/Sewer: Water System, Sewer System, City
Utilities
- Air Conditioning: Two Central
- Fireplace: One, Living Room, Wood Burning, Glass/Enclosed Screen
- Heating Fuel: Electric
- Heating: Central
- Recent Rehab: No
- Utility Supplier Elec: CPS
- Utility Supplier Grbge: City
- Utility Supplier Sewer: SAWS
- Utility Supplier Water: SAWS
- Window Coverings: None Remain
Amenities
- Neighborhood Amenities: Pool, Park/Playground, BBQ/Grill
Finance and Tax Information
- Days On Market: 48
- Home Owners Association Fee: 114.35
- Home Owners Association Frequency: Quarterly
- Home Owners Association Mandatory: Mandatory
- Home Owners Association Name: ENCINO PARK HOA
- Total Tax: 9868.06
Other Features
- Contract: Exclusive Right To Sell
- Instdir: From 281 N. Turn right onto Evans Rd. Right on Bulverde Rd. Right on Salano. Right on Longwood. Left on Luisa. Home is on the left.
- Interior Features: Two Living Area, Separate Dining Room, Eat-In Kitchen, Two Eating Areas, Island Kitchen, Breakfast Bar, Study/Library, Game Room, Utility Room Inside, Secondary Bedroom Down, 1st Floor Lvl/No Steps, High Ceilings, Open Floor Plan, Pull Down Storage, Cable TV Available, High Speed Internet, Laundry Main Level, Laundry Lower Level, Laundry Room, Walk in Closets
- Legal Desc Lot: 39
- Legal Description: Ncb 18142 Blk 2 Lot 39 Vistas Of Encino Park Ut-1
- Miscellaneous: Virtual Tour, Cluster Mail Box, School Bus
- Occupancy: Vacant
- Ph To Show: 210.222.2227
- Possession: Closing/Funding
- Style: Two Story, Traditional
- Views: 27
Owner Information
- Owner Lrealreb: No
Similar Properties
Nearby Subdivisions
Bulverde Creek
Bulverde Gardens
Cavalo Creek Estates
Cliffs At Cibolo
Emerald Forest
Emerald Forest Garde
Encino Bluff
Encino Creek
Encino Forest
Encino Mesa
Encino Park
Encino Ridge
Enclave At Bulverde Cree
Evans Ranch
Fox Grove
La Fontana
La Fontana Villas
Na
Northwood Hills
Pinon Creek
Redland Heights
Redland Ridge
Redland Woods
Roseheart
Sienna
Sorrento
Summit At Bulverde Creek
Terraces At Encino P
Valencia Hills
Valencia Hills Enclave
Village At Encino Park
Winchester Hills
Woodsview At Bulverde Creek
Woodview At Bulverde Cre



