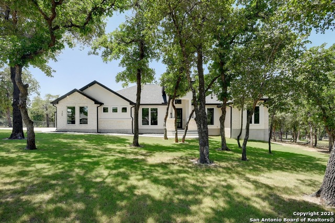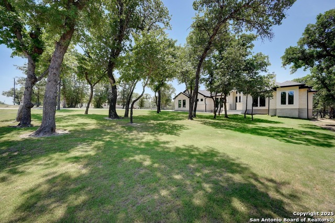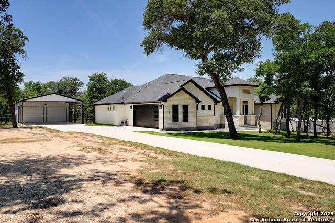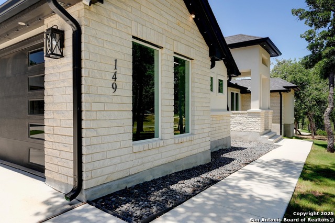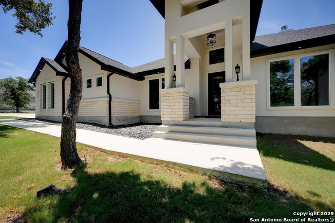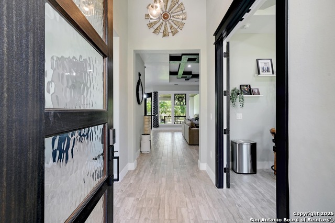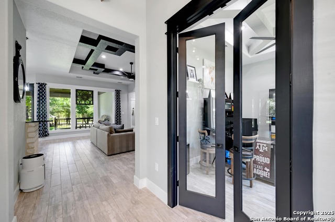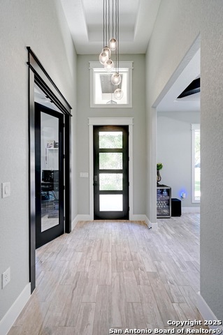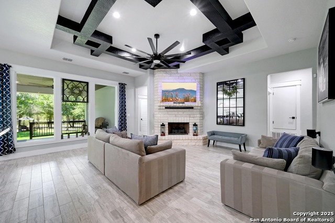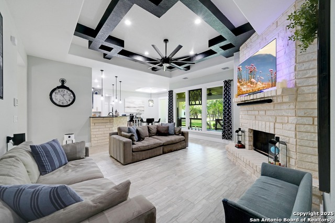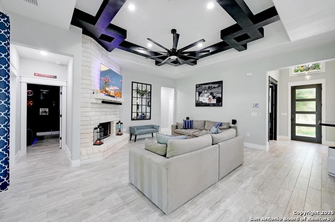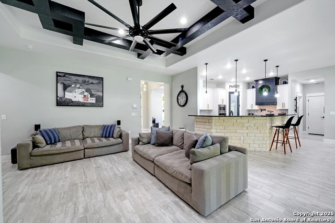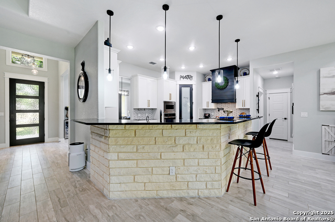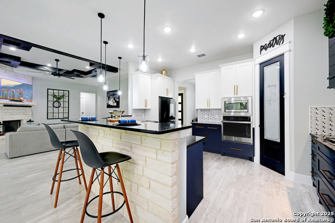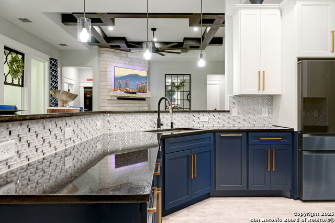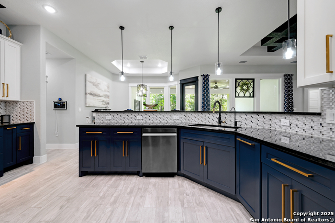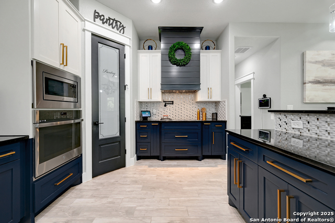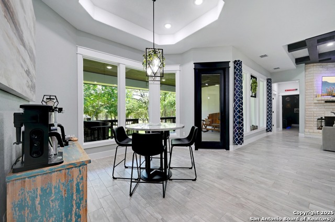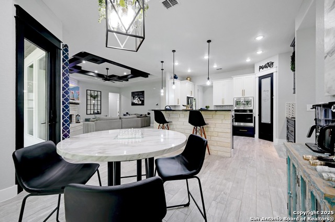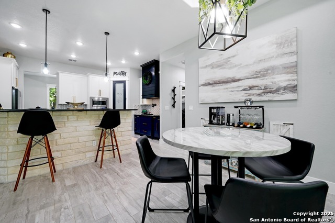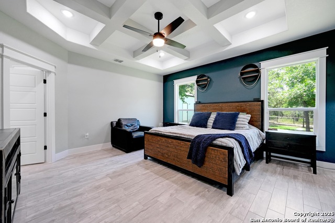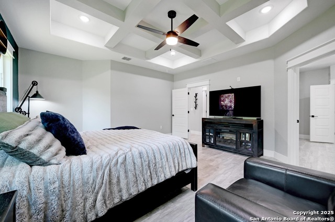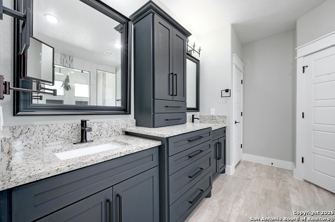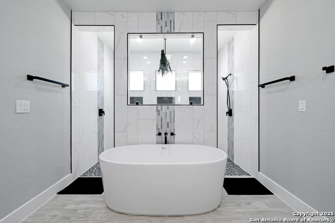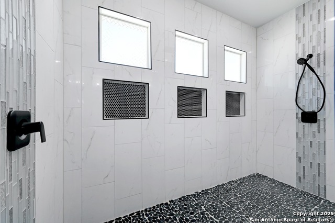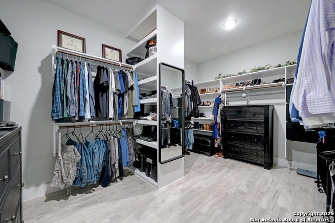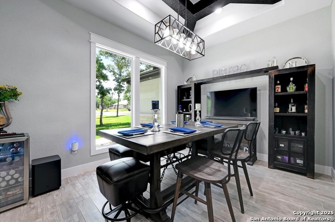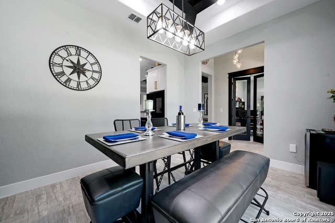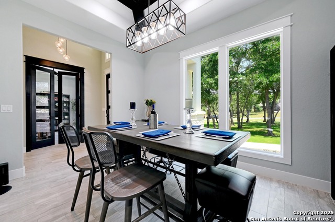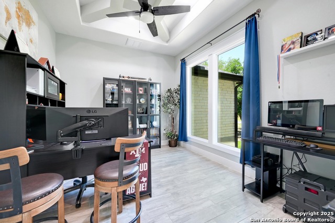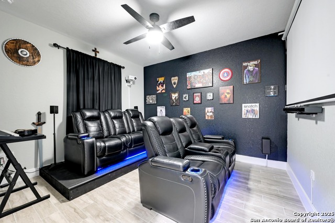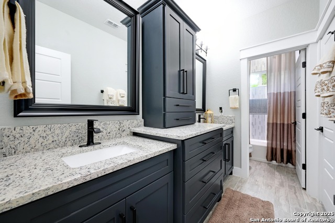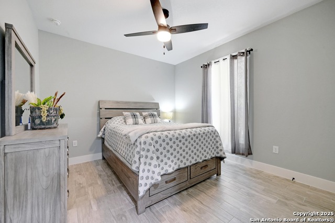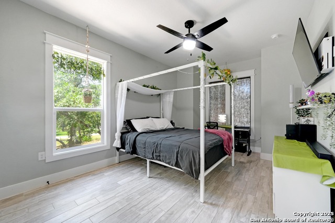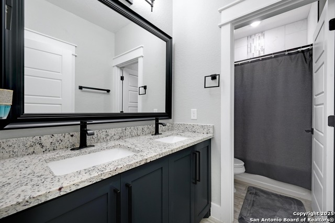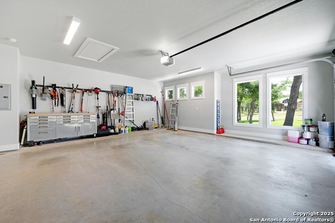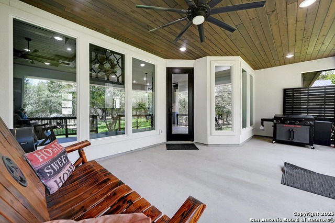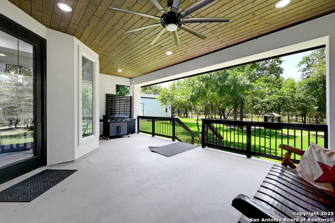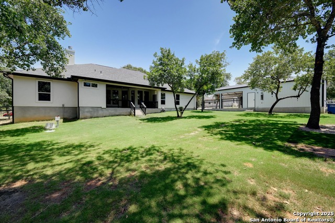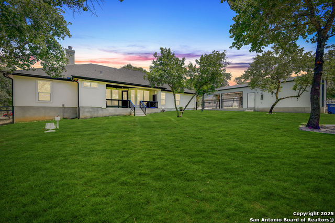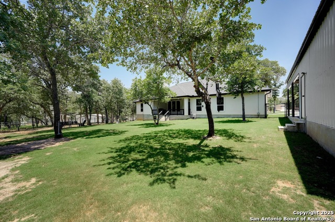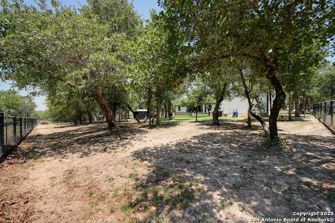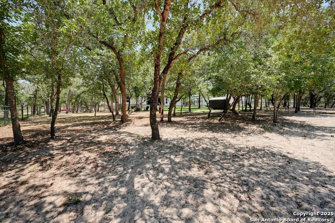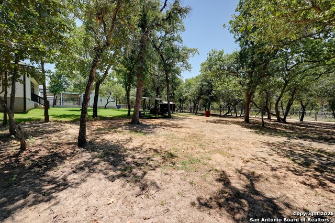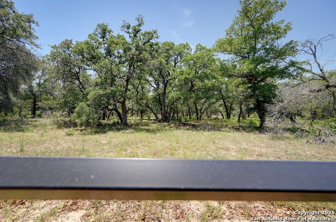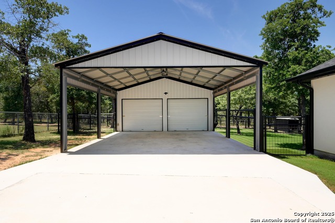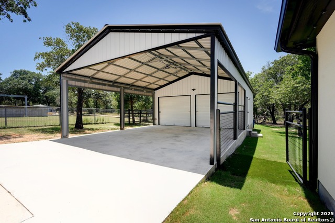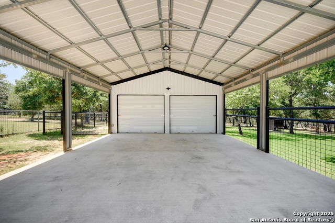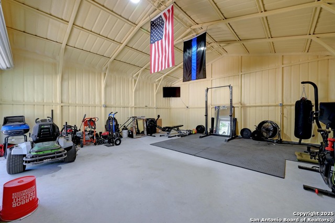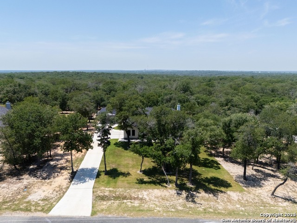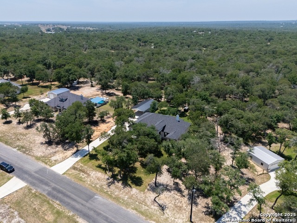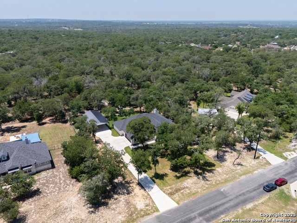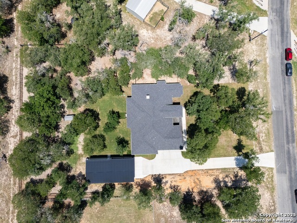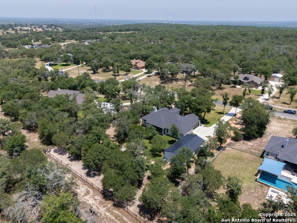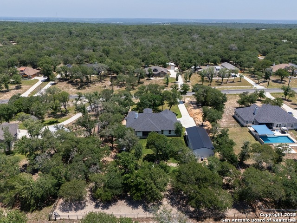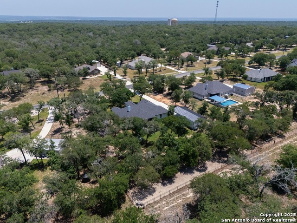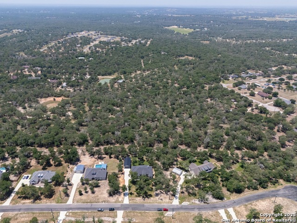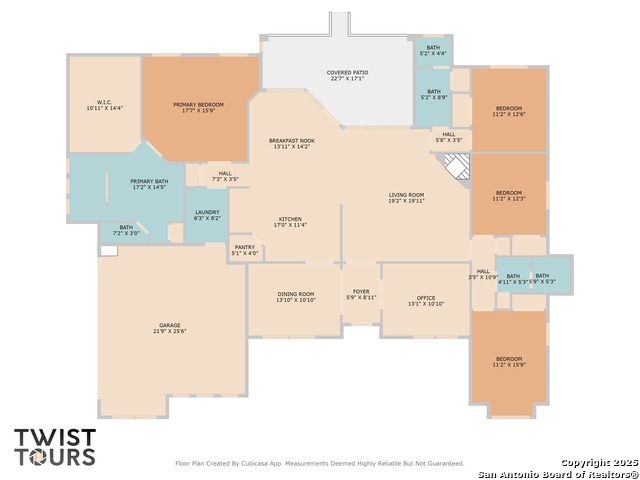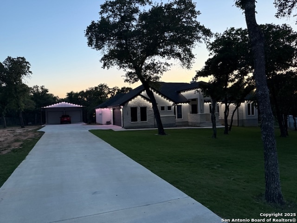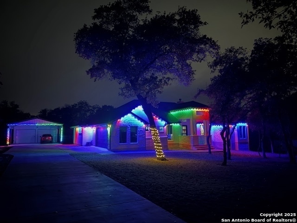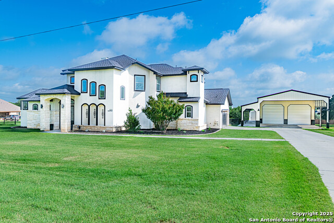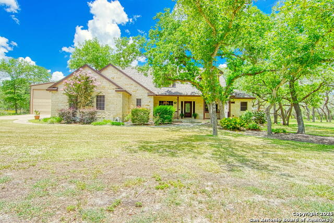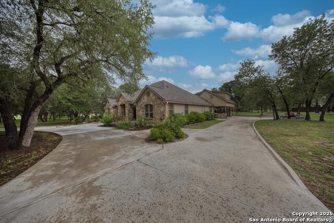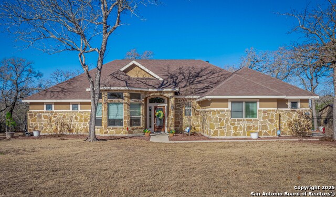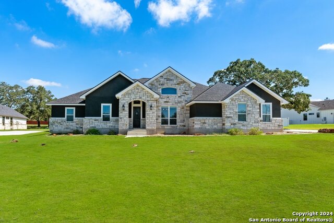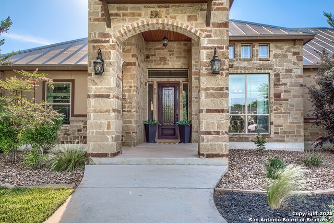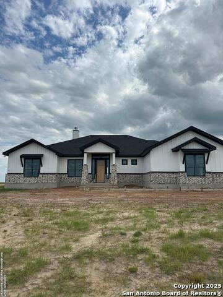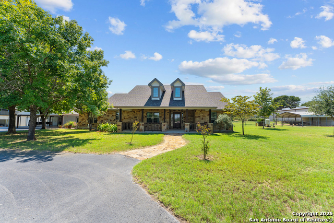149 Chisum Trail Dr, La Vernia, TX 78121
Property Photos
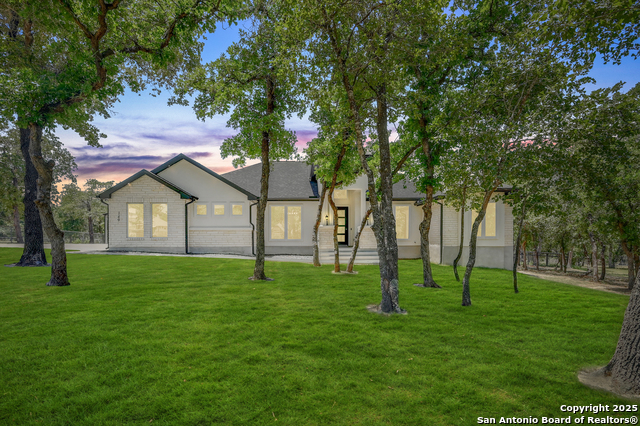
Would you like to sell your home before you purchase this one?
Priced at Only: $734,000
For more Information Call:
Address: 149 Chisum Trail Dr, La Vernia, TX 78121
Property Location and Similar Properties
- MLS#: 1867756 ( Single Residential )
- Street Address: 149 Chisum Trail Dr
- Viewed: 34
- Price: $734,000
- Price sqft: $268
- Waterfront: No
- Year Built: 2022
- Bldg sqft: 2743
- Bedrooms: 4
- Total Baths: 3
- Full Baths: 3
- Garage / Parking Spaces: 2
- Days On Market: 53
- Additional Information
- County: WILSON
- City: La Vernia
- Zipcode: 78121
- Subdivision: Chisum Trail
- District: La Vernia Isd.
- Elementary School: La Vernia
- Middle School: La Vernia
- High School: La Vernia
- Provided by: Vortex Realty
- Contact: Eric Isarraraz
- (210) 685-2129

- DMCA Notice
-
DescriptionMotivated Seller Welcoming All Reasonable Offers! Discover upscale country style living in this stunning custom home, perfectly situated on a spacious 1.04 acre lot in the coveted Chisum Trail community. Step into a grand high ceiling foyer that flows seamlessly into a private study and elegant formal dining room, setting the stage for sophistication throughout. The gourmet kitchen is a chef's dream, featuring granite countertops, stainless steel appliances, a Samsung Bespoke refrigerator and dishwasher, a stone accented breakfast bar, and a stylish backsplash. A whole home water filtration system elevates daily living, while the adjacent living room invites relaxation with a cozy stone fireplace, abundant natural light, and recessed lighting with night light features creating a warm and inviting atmosphere. The luxurious master suite is a true retreat, featuring a masterfully designed coffered ceiling and a spa inspired bathroom with a soaking tub, custom walk in shower, and an oversized walk in closet. Thoughtful design elements elevate every corner, including 10 foot ceilings, custom cabinetry, accent lighting, five beamed ceilings, a stone accented front facade, four sided stucco exterior, and a contemporary garage door. No detail was overlooked, with $85,000 in premium upgrades meticulously chosen for comfort, style, and functionality. Standout enhancements include an expansive extended driveway, a covered carport, a professional grade insulated workshop with two bay doors, a front and back sprinkler system, and Lorex security system. Outdoor Oasis: Vibrant Govee smart LED lighting adorns the soffit across the front and side, creating a dazzling ambiance for evenings. The covered rear patio is perfect for entertaining, while the front & backyard, framed by manicured mature oak trees, offers natural shade and a serene escape. This home is a rare blend of elegance and practicality. Schedule a showing today and make this dream home your reality!
Payment Calculator
- Principal & Interest -
- Property Tax $
- Home Insurance $
- HOA Fees $
- Monthly -
Features
Building and Construction
- Builder Name: VMV
- Construction: Pre-Owned
- Exterior Features: Stucco
- Floor: Ceramic Tile
- Foundation: Slab
- Kitchen Length: 17
- Other Structures: Workshop
- Roof: Composition
- Source Sqft: Appraiser
Land Information
- Lot Description: County VIew, 1 - 2 Acres
- Lot Improvements: Street Paved, City Street
School Information
- Elementary School: La Vernia
- High School: La Vernia
- Middle School: La Vernia
- School District: La Vernia Isd.
Garage and Parking
- Garage Parking: Two Car Garage, Side Entry
Eco-Communities
- Energy Efficiency: 13-15 SEER AX, Programmable Thermostat, 12"+ Attic Insulation, Double Pane Windows, Radiant Barrier, Low E Windows, Ceiling Fans
- Water/Sewer: Aerobic Septic
Utilities
- Air Conditioning: One Central, Heat Pump
- Fireplace: One
- Heating Fuel: Electric
- Heating: Central, Heat Pump
- Recent Rehab: No
- Utility Supplier Elec: GVEC
- Utility Supplier Grbge: Private
- Utility Supplier Sewer: Septic
- Utility Supplier Water: SS Water Sup
- Window Coverings: Some Remain
Amenities
- Neighborhood Amenities: None
Finance and Tax Information
- Days On Market: 52
- Home Owners Association Fee: 200
- Home Owners Association Frequency: Annually
- Home Owners Association Mandatory: Mandatory
- Home Owners Association Name: CHISUM TRAIL PROPERTY OWNERS ASSOCIATION INC.
- Total Tax: 8500
Rental Information
- Currently Being Leased: No
Other Features
- Block: N/A
- Contract: Exclusive Right To Sell
- Instdir: From CR 319 turn onto Enchanted Oak Dr, turn left on Chisum Trl Dr, drive to almost the end of the street, property on the left side.
- Interior Features: One Living Area
- Legal Desc Lot: C. V.
- Legal Description: Chisum Trail
- Miscellaneous: Virtual Tour
- Occupancy: Owner
- Ph To Show: 210-222-2227
- Possession: Closing/Funding
- Style: One Story
- Views: 34
Owner Information
- Owner Lrealreb: No
Similar Properties
Nearby Subdivisions
Bridgewater
Camino Verde
Chisum Trail
Cibolo Ridge
City Of La Vernia
Country Gardens
Country Hills
Elm Creek
Estates Of Quail Run
F Herrera Sur
Great Oaks
Hidden Forest
Homestead
Hondo Ridge
Hondo Ridge Subdivision
J Delgado Sur
Jacob Acres Unit Ii
Lake Valley Estates
Las Palmas
Las Palomas
Las Palomas Country Club Est
Las Palomas Country Club Estat
Legacy Ranch
Millers Crossing
N/a
None
Not In Defined Subdivision
Oak Hollow Estates
Out/wilson Co
Pulman Acres
Riata Estates
Rosewood
Rural
Stallion Ridge Estates
T Zalagar Sur
Texas Heritage
The Estates At Triple R Ranch
The Meadows
The Settlement
The Timbers
Triple R Ranch
Twin Oaks
U Sanders Sur
Vintage Oaks Ranch
Wells J A
Westfield Ranch Wilson Count
Westfield Ranch - Wilson Count
Wm Mc Nuner Sur
Woodbridge Farms
Woodcreek
Woodlands



