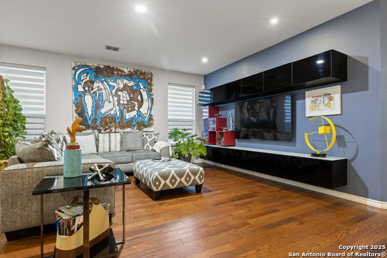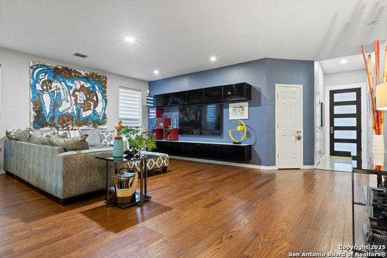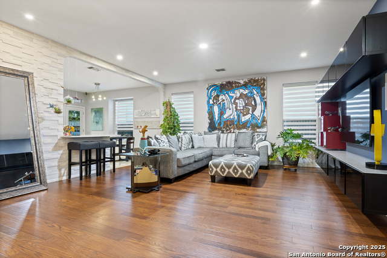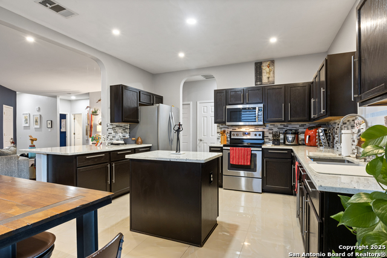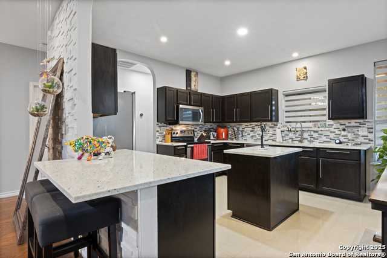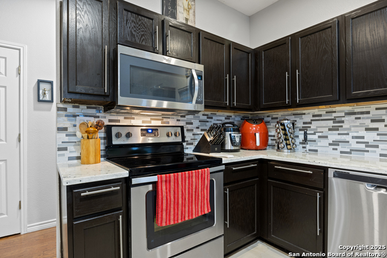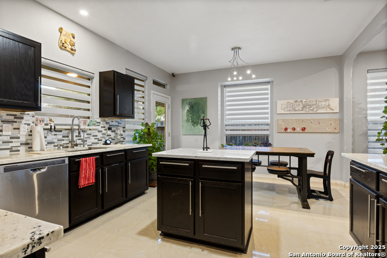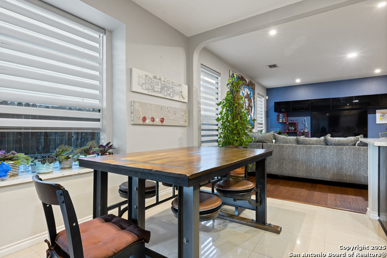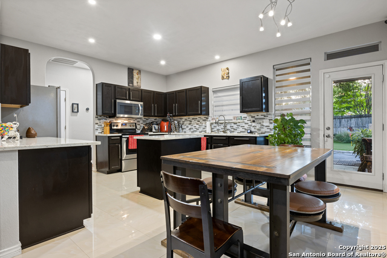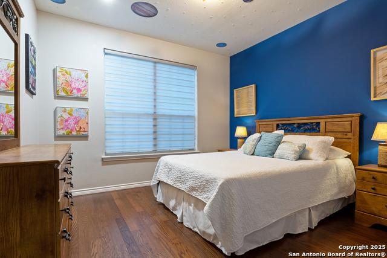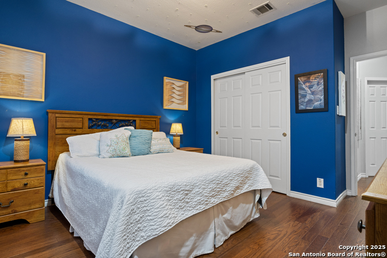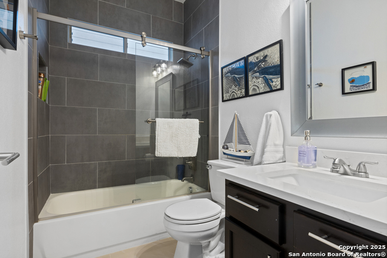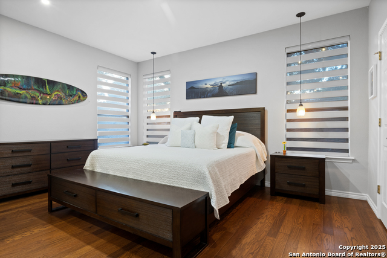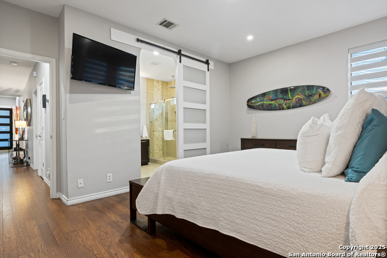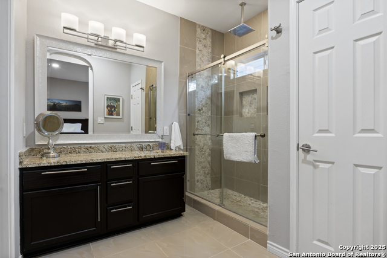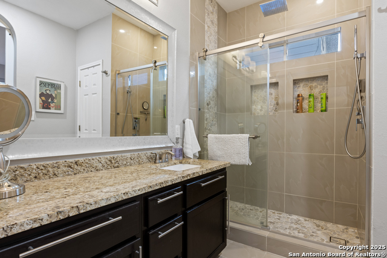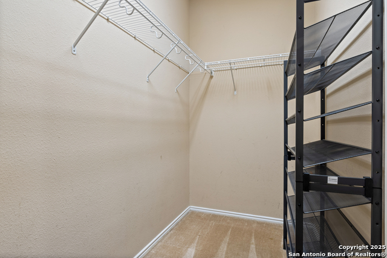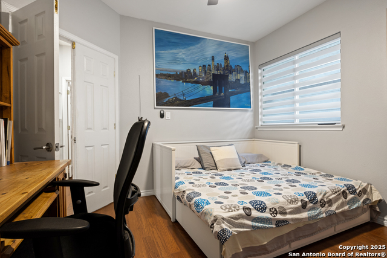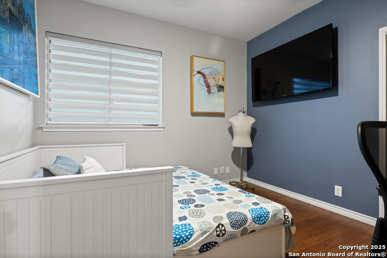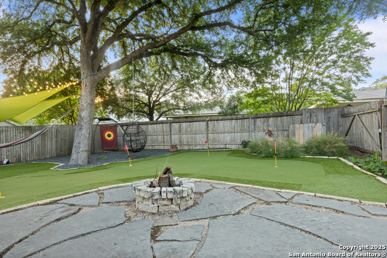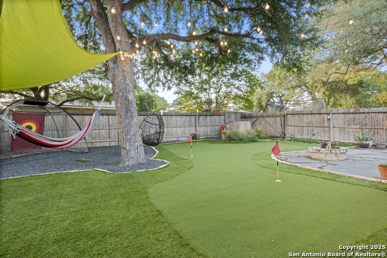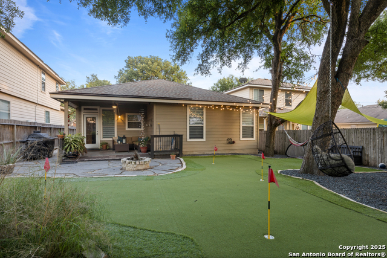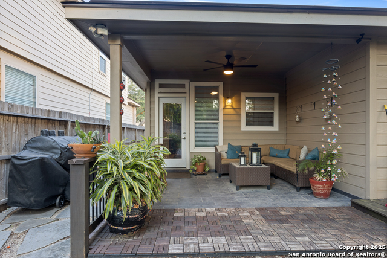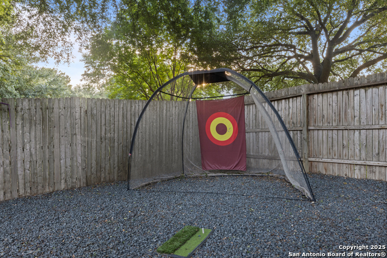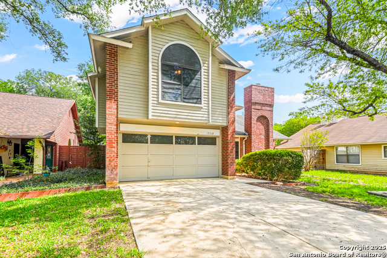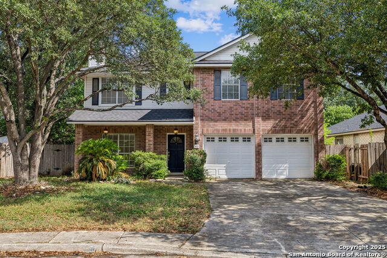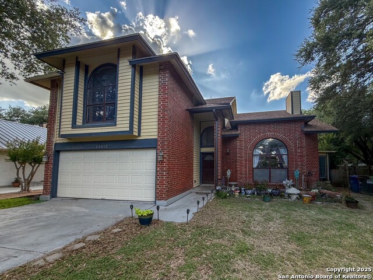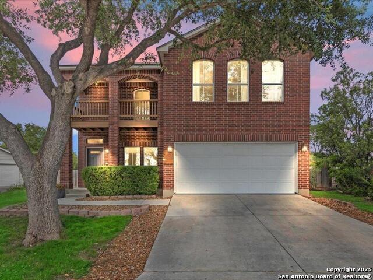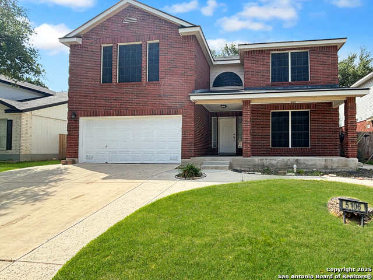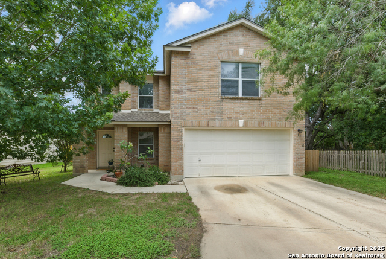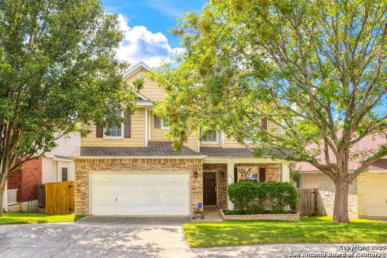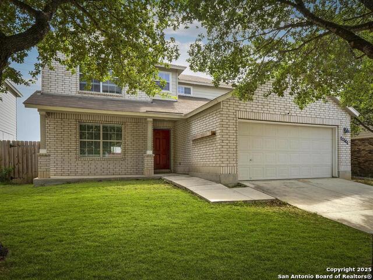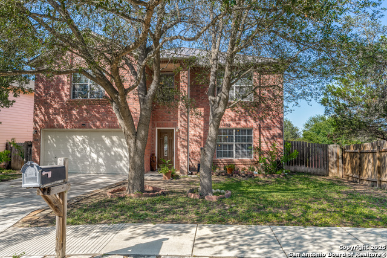5527 Arcadia Park, San Antonio, TX 78247
Property Photos
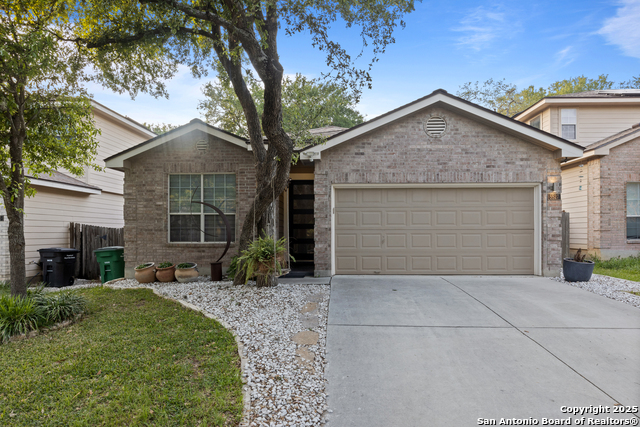
Would you like to sell your home before you purchase this one?
Priced at Only: $328,000
For more Information Call:
Address: 5527 Arcadia Park, San Antonio, TX 78247
Property Location and Similar Properties
- MLS#: 1867044 ( Single Residential )
- Street Address: 5527 Arcadia Park
- Viewed: 37
- Price: $328,000
- Price sqft: $208
- Waterfront: No
- Year Built: 2004
- Bldg sqft: 1579
- Bedrooms: 3
- Total Baths: 2
- Full Baths: 2
- Garage / Parking Spaces: 2
- Days On Market: 54
- Additional Information
- County: BEXAR
- City: San Antonio
- Zipcode: 78247
- Subdivision: Steubing Ranch
- Elementary School: Steubing Ranch
- Middle School: Bernard Harris
- High School: Madison
- Provided by: Keller Williams Heritage
- Contact: Lisa Bennett
- (830) 352-4237

- DMCA Notice
-
DescriptionA Must see! OPEN HOUSE Sun 5/25/25 2 4pm Welcome to this beautiful one of a kind 3 bedroom 2 full bath in the much desired Steubing Ranch Community. As you enter into the home you will find 10 foot high ceilings throughout, entering into a welcoming and grand open floor plan. Bathrooms have been upgraded from the shower to the counters adding luxury to an already beautiful home. A secondary bedroom with french doors awaits, giving more added space to the home. Then as you walk through the living space into the desirable kitchen space and breakfast bar you will find modern upgrades through out. The quartz counters and breakfast bar create a wonderful setting for dining and invited guests. Such a welcoming and open floor plan to extend entertainment at its finest. The laundry room is quaint and large in size giving the opportunity to imagine the personalization of the room and built in shelves. The master suite off to the back of the home, allows for more privacy and sanctuary. The wonderful space is inviting and relaxing with its wonderful updated bathroom suite to extend the relaxation and welcoming into your new home. The opportunity to host guests and entertaining extends from the living room throughout the open kitchen floorplan and into the patio and wonderful backyard. There you will find room to expand adventures and enjoy time playing mini golf with kids and adults alike. Backyard possibilities are endless. Not to mention the community amenities center which includes a swimming pool and playground. What more could you ask for. Its is all here in this home. It is in a convenient location close to shopping, hwy35, 281 and 1604. It is dedicated to the much desired NEISD. Enjoy your visit to preview this home and capture the rare and unique opportunity to own this beautiful 3 bedroom 2 full bath home.
Payment Calculator
- Principal & Interest -
- Property Tax $
- Home Insurance $
- HOA Fees $
- Monthly -
Features
Building and Construction
- Apprx Age: 21
- Builder Name: DR Horton
- Construction: Pre-Owned
- Exterior Features: Brick, Siding
- Floor: Ceramic Tile, Laminate
- Foundation: Slab
- Kitchen Length: 12
- Roof: Wood Shingle/Shake
- Source Sqft: Appsl Dist
Land Information
- Lot Description: Cul-de-Sac/Dead End, Mature Trees (ext feat), Level
- Lot Improvements: Street Paved, Curbs
School Information
- Elementary School: Steubing Ranch
- High School: Madison
- Middle School: Bernard Harris
Garage and Parking
- Garage Parking: Two Car Garage
Eco-Communities
- Water/Sewer: City
Utilities
- Air Conditioning: One Central
- Fireplace: Not Applicable
- Heating Fuel: Electric
- Heating: Central
- Recent Rehab: Yes
- Utility Supplier Elec: CPS Energy
- Utility Supplier Grbge: City
- Utility Supplier Sewer: SAWS
- Utility Supplier Water: SAWS
- Window Coverings: All Remain
Amenities
- Neighborhood Amenities: Pool, Park/Playground
Finance and Tax Information
- Days On Market: 54
- Home Owners Association Fee: 99.75
- Home Owners Association Frequency: Quarterly
- Home Owners Association Mandatory: Mandatory
- Home Owners Association Name: STEUBING RANCH HOME OWNERS ASSOCIATION
- Total Tax: 5713.88
Rental Information
- Currently Being Leased: No
Other Features
- Block: 78
- Contract: Exclusive Right To Sell
- Instdir: From 1604 and Judson, Right on Knollcreek, Right on Grandin Pass, Right on Ashbury Lodge. Home will be on the left.
- Interior Features: One Living Area, Eat-In Kitchen, Breakfast Bar, All Bedrooms Downstairs, Laundry Main Level
- Legal Desc Lot: 24
- Legal Description: Ncb 17726 Blk 78 Lot 24 Steubing Ranch Subd Ut-11
- Occupancy: Vacant
- Ph To Show: 210-222-2227
- Possession: Closing/Funding
- Style: One Story
- Views: 37
Owner Information
- Owner Lrealreb: No
Similar Properties
Nearby Subdivisions
Autry Pond
Blossom Park
Briarwick
Brookstone
Burning Tree
Burning Wood
Burning Wood (common)
Burning Wood/meadowwood
Burningwood/meadowwood
Camden Place
Cedar Grove
Comanche Ridge
Eden
Eden Roc
Eden/seven Oaks
Emerald Pointe
Fall Creek
Fox Run
Green Mt. Rd Sub Ne
Green Spring Valley
Hidden Oaks
High Country
High Country Estates
High Country Ranch
Hunters Mill
Knollcreek
Legacy Oaks
Long Creek
Longs Creek
Meadowwood
Morning Glen
Northeast Metro Ac#2
Oak Ridge Village
Oak Ridge Village Ne
Oakview Heights
Park Hill Commons
Pheasant Ridge
Preston Hollow
Ranchland Hills
Redland Oaks
Redland Ranch
Redland Ranch Villas
Redland Springs
Seven Oaks
Spg Ck For/wood Ck Patio
Spring Creek
Spring Creek Forest
Spring Valley
St. James Place
Stahl Rd/pheasant Ridge
Steubing Ranch
Stoneridge
Stoneridge Bl 17570 Un 7
The Enclave At Lakeside
Thousand Oaks Forest
Vista



