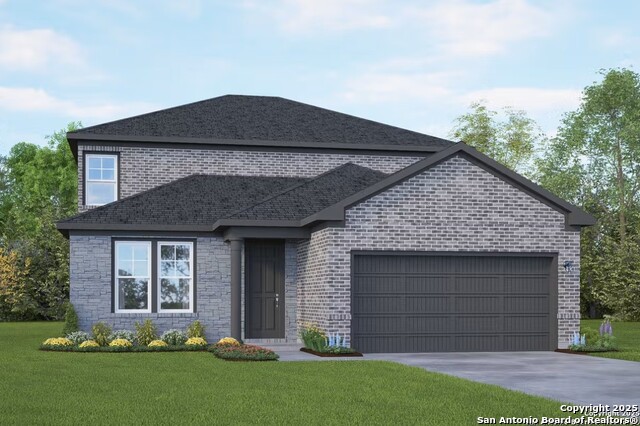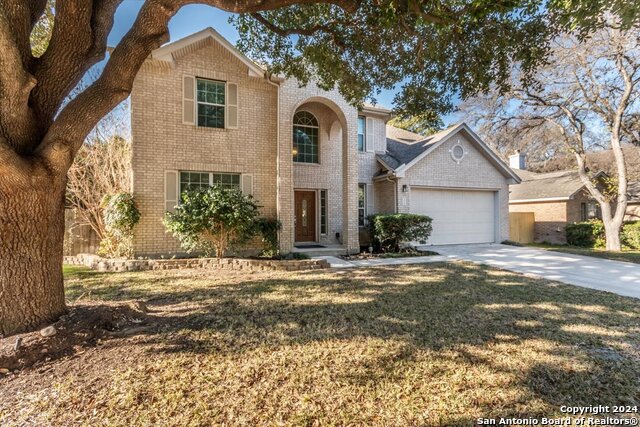16823 Maple Glade, San Antonio, TX 78247
Property Photos

Would you like to sell your home before you purchase this one?
Priced at Only: $382,000
For more Information Call:
Address: 16823 Maple Glade, San Antonio, TX 78247
Property Location and Similar Properties
Reduced
- MLS#: 1879879 ( Single Residential )
- Street Address: 16823 Maple Glade
- Viewed: 10
- Price: $382,000
- Price sqft: $146
- Waterfront: No
- Year Built: 1986
- Bldg sqft: 2625
- Bedrooms: 4
- Total Baths: 3
- Full Baths: 2
- 1/2 Baths: 1
- Garage / Parking Spaces: 2
- Days On Market: 10
- Additional Information
- County: BEXAR
- City: San Antonio
- Zipcode: 78247
- Subdivision: Eden Roc
- District: North East I.S.D.
- Elementary School: Longs Creek
- Middle School: Bernard Harris
- High School: Madison
- Provided by: Real Broker, LLC
- Contact: Jody Wittkop
- (210) 421-2919

- DMCA Notice
-
DescriptionTHIS HOME HAS IT ALL!! Upon entry you will be wowed by the 2 story ceilings in foyer and living room and amazing floor plan. Endless windows fill the living room w/natural light. Let's put this awesome floor plan on a cul de sac w/ a pool out back. Master bedroom is downstairs. Greenbelt in back w/ no neighbors behind & a culvert between you and your neighbor to the left ideally located in the coveted NE San Antonio just minutes from HEB, shopping and restaurants. SUPER CLEAN & very well maintained home. #TheBestNest #Letsmakeadeal #locationLocationLOCATION #HomeSweetHome
Payment Calculator
- Principal & Interest -
- Property Tax $
- Home Insurance $
- HOA Fees $
- Monthly -
Features
Building and Construction
- Apprx Age: 39
- Builder Name: unknown
- Construction: Pre-Owned
- Exterior Features: Brick, Siding
- Floor: Carpeting, Ceramic Tile, Laminate
- Foundation: Slab
- Kitchen Length: 14
- Roof: Metal
- Source Sqft: Appsl Dist
Land Information
- Lot Description: Cul-de-Sac/Dead End, On Greenbelt
- Lot Improvements: Street Paved, Curbs, Sidewalks, Streetlights, Fire Hydrant w/in 500'
School Information
- Elementary School: Longs Creek
- High School: Madison
- Middle School: Bernard Harris
- School District: North East I.S.D.
Garage and Parking
- Garage Parking: Two Car Garage
Eco-Communities
- Water/Sewer: Water System, Sewer System, City
Utilities
- Air Conditioning: One Central
- Fireplace: Living Room, Primary Bedroom, Wood Burning
- Heating Fuel: Electric
- Heating: Central, Heat Pump
- Utility Supplier Elec: CPS
- Window Coverings: All Remain
Amenities
- Neighborhood Amenities: Pool, Tennis
Finance and Tax Information
- Home Owners Association Fee: 475
- Home Owners Association Frequency: Annually
- Home Owners Association Mandatory: Mandatory
- Home Owners Association Name: EDEN ROC
- Total Tax: 8688.72
Other Features
- Contract: Exclusive Right To Sell
- Instdir: Heading east on 1604 from 281/1604, exit Bulverde Road, turn right. At "T" with HEB in front of you, turn L, after approx. .6 miles, turn R into Eden Roc subdivision. At first stop sign turn L, 4th house on the R
- Interior Features: Two Living Area, Eat-In Kitchen, Island Kitchen, Walk-In Pantry, Loft, Utility Room Inside, High Ceilings, Open Floor Plan, Laundry Main Level, Laundry Room, Attic - Storage Only, Attic - Attic Fan
- Legal Desc Lot: 29
- Legal Description: Ncb 17721 Blk 3 Lot 29 (Classen Road Ut-1) "Longs Creek" Ann
- Occupancy: Vacant
- Ph To Show: 210-222-2227
- Possession: Closing/Funding
- Style: Two Story, Traditional
- Views: 10
Owner Information
- Owner Lrealreb: Yes
Similar Properties
Nearby Subdivisions
Autry Pond
Blossom Park
Briarwick
Brookstone
Burning Tree
Burning Wood
Burning Wood (common)
Burning Wood/meadowwood
Burningwood/meadowwood
Camden Place
Cedar Grove
Comanche Ridge
Eden
Eden Roc
Eden/seven Oaks
Emerald Pointe
Fall Creek
Fox Run
Green Mt. Rd Sub Ne
Green Spring Valley
Hidden Oaks
High Country
High Country Estates
High Country Ranch
Hunters Mill
Knollcreek
Legacy Oaks
Long Creek
Longs Creek
Meadowwood
Morning Glen
Northeast Metro Ac#2
Oak Ridge Village
Oak Ridge Village Ne
Oakview Heights
Park Hill Commons
Pheasant Ridge
Preston Hollow
Ranchland Hills
Redland Oaks
Redland Ranch
Redland Ranch Villas
Redland Springs
Seven Oaks
Spg Ck For/wood Ck Patio
Spring Creek
Spring Creek Forest
Spring Valley
St. James Place
Stahl Rd/pheasant Ridge
Steubing Ranch
Stoneridge
Stoneridge Bl 17570 Un 7
The Enclave At Lakeside
Thousand Oaks Forest
Vista










































