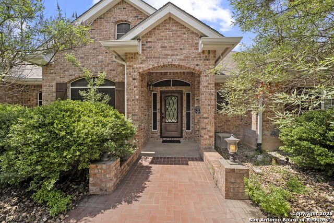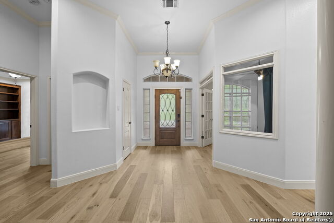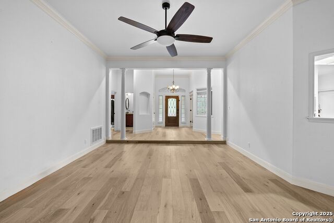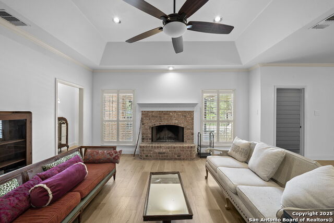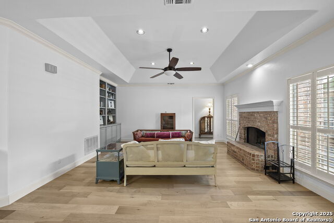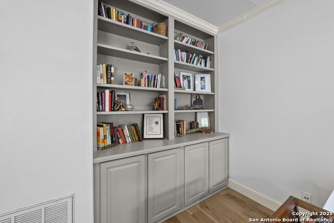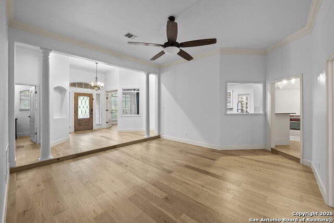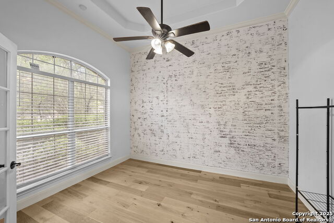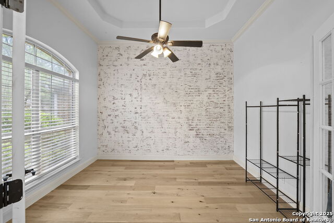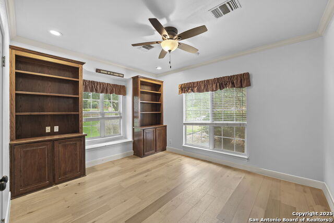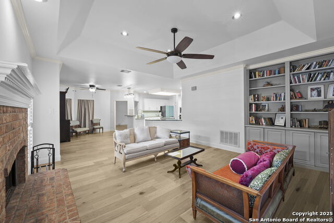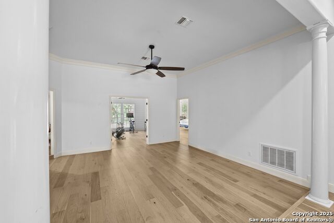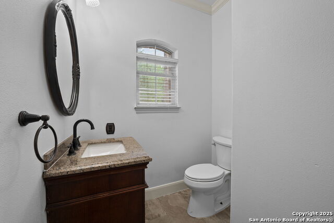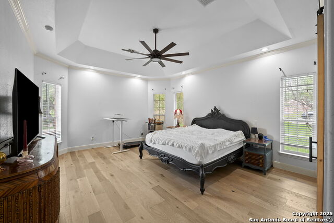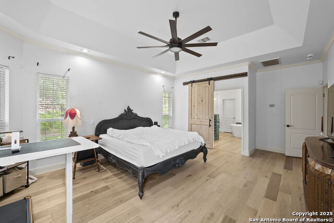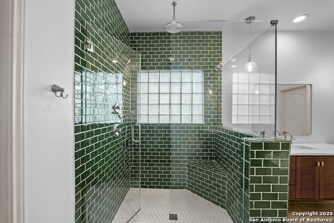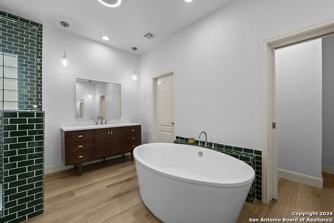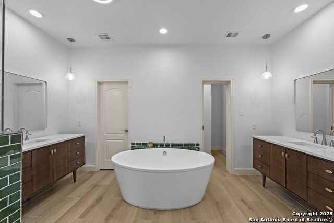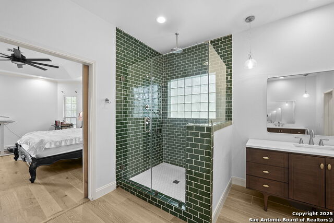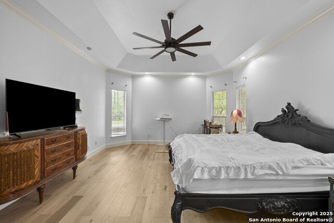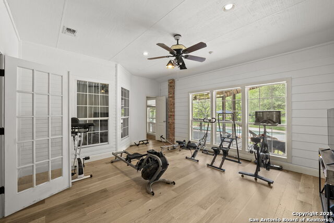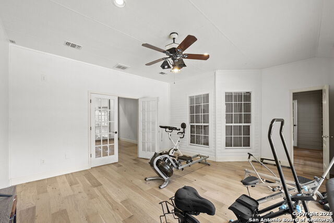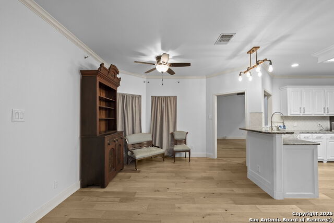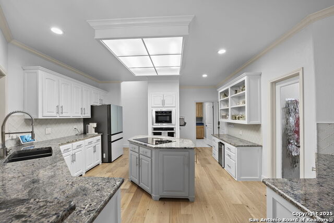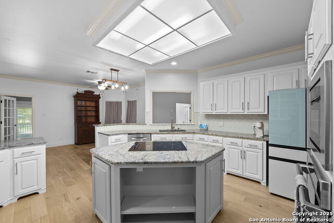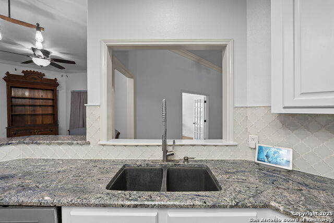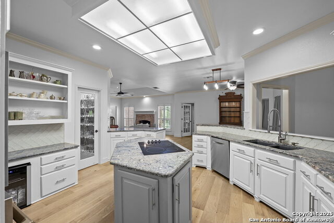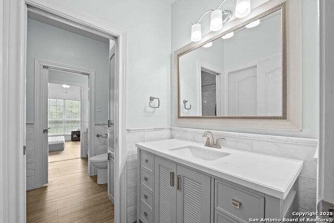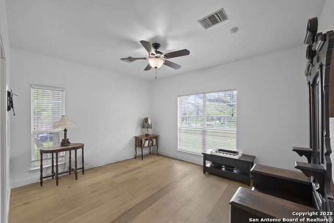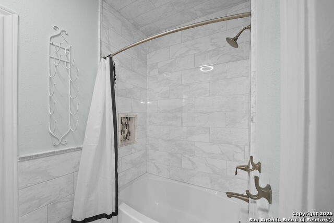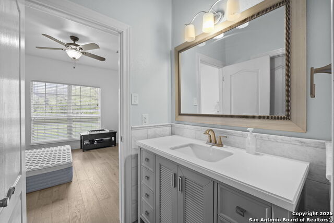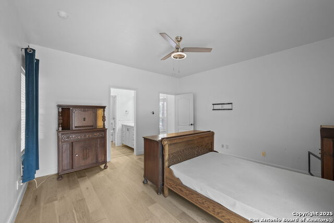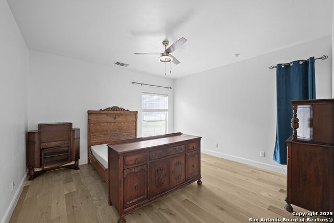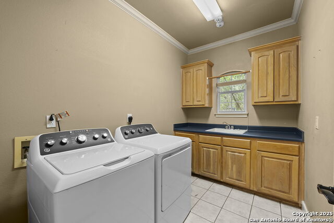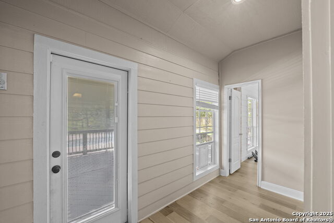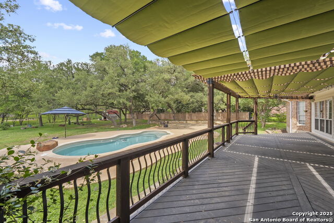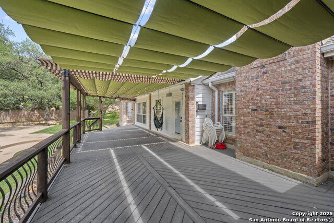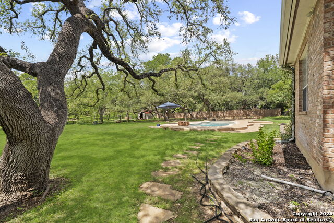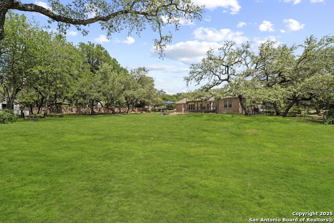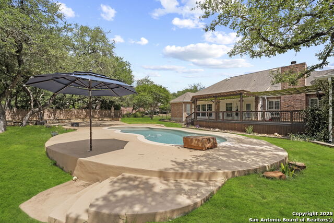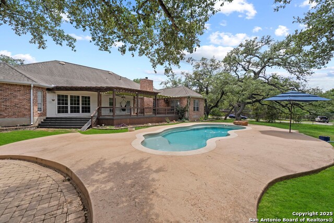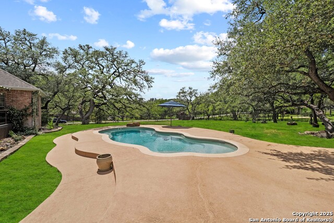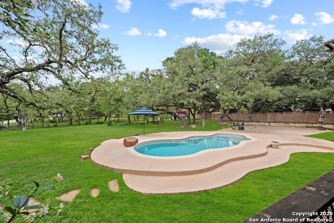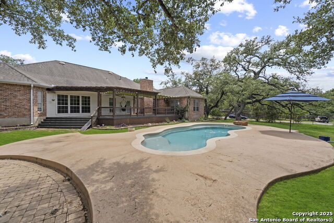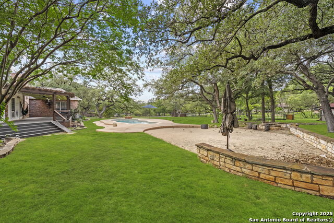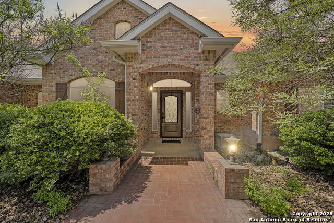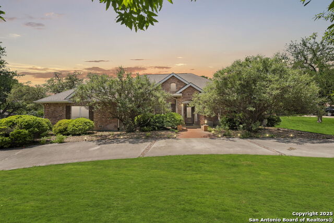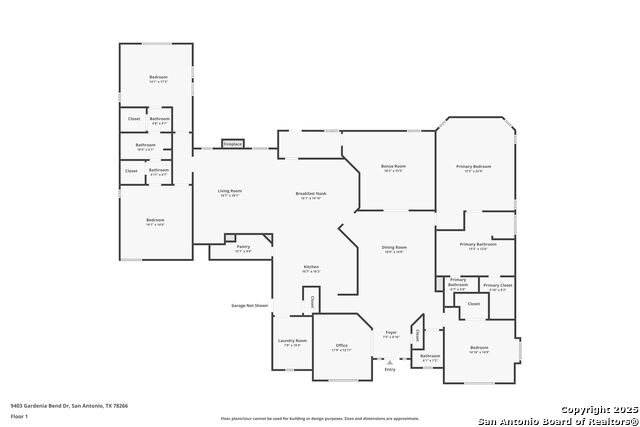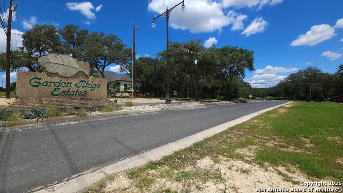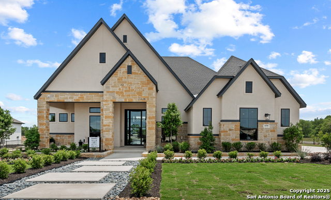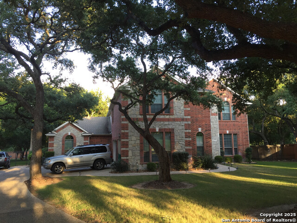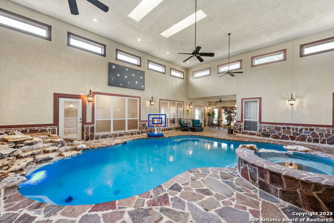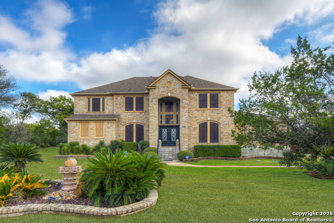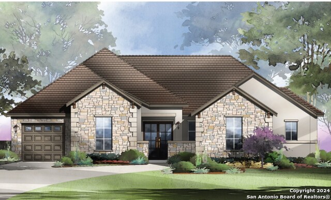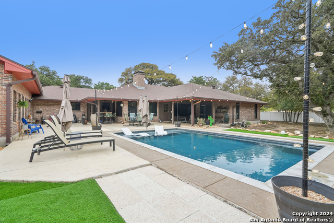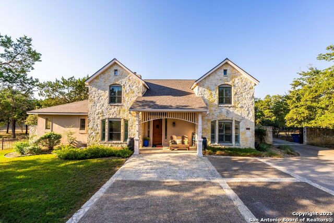9403 Gardenia Bend, San Antonio, TX 78266
Property Photos
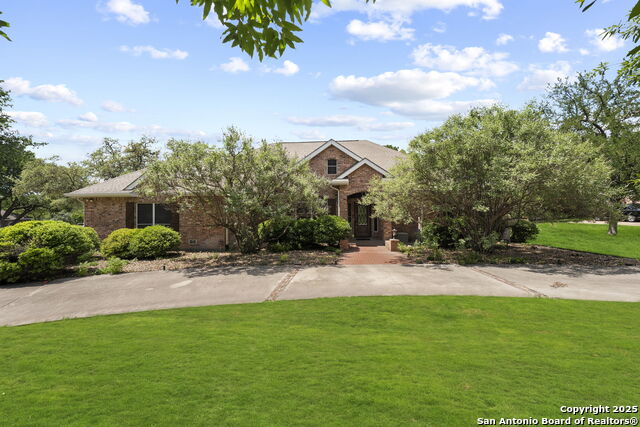
Would you like to sell your home before you purchase this one?
Priced at Only: $839,000
For more Information Call:
Address: 9403 Gardenia Bend, San Antonio, TX 78266
Property Location and Similar Properties
- MLS#: 1866998 ( Single Residential )
- Street Address: 9403 Gardenia Bend
- Viewed: 43
- Price: $839,000
- Price sqft: $251
- Waterfront: No
- Year Built: 1994
- Bldg sqft: 3336
- Bedrooms: 4
- Total Baths: 3
- Full Baths: 2
- 1/2 Baths: 1
- Garage / Parking Spaces: 3
- Days On Market: 55
- Additional Information
- County: COMAL
- City: San Antonio
- Zipcode: 78266
- Subdivision: Garden Ridge Estates 11
- District: Comal
- Elementary School: Garden Ridge
- Middle School: Danville
- High School: Davenport
- Provided by: Niva Realty
- Contact: Christina Cardenas
- (210) 213-8409

- DMCA Notice
-
DescriptionOPEN HOUSE 7 12 2025 FROM 3:00pm 5:00pm, COME TOUR, MOTIVATED SELLER!! Welcome to your private Garden Ridge retreat nestled on nearly an acre with 22 majestic oak trees in the sought after Garden Ridge Estates. This custom one story home perfectly balances elegance and comfort with new luxury wood look tile flooring, travertine tiled bathrooms, and striking architectural details throughout. The spacious living room features a cozy brick fireplace and flows seamlessly into a chef inspired kitchen with custom cabinetry, eye catching Blue Bahia granite countertops, a wide island with built in cooktop, stainless steel appliances, and a beverage cooler. The oversized primary suite offers the ultimate escape, highlighted by a custom mahogany barn door. The spa like ensuite includes a walk in travertine shower with a 3 option rain system, an oversized soaking tub, dual vanities, a private toilet room, and a large walk in closet with built ins. Additional features include three spacious secondary bedrooms, a Hollywood style jack and jill bath, a guest half bath, a dedicated office (or optional 5th bedroom), and a versatile playroom or media space. Step outside to your resort style backyard, complete with an in ground pool, custom paver patio with built in seating and fire pit, a zipline and a retractable cable shade system Additional upgrades: 3 car garage with 50 amp RV connection & built in storage, Smart irrigation system, Whole home water softener & filtration, Tankless water heater, Two newer HVAC systems with UV & whole home filtration, 5" gutters, insulated and insulated garage doors. All just minutes from Paul Davis Park and The Club at Garden Ridge offering swimming, tennis, and fitness amenities. This move in ready gem is ready to impress. Schedule your tour today!
Payment Calculator
- Principal & Interest -
- Property Tax $
- Home Insurance $
- HOA Fees $
- Monthly -
Features
Building and Construction
- Apprx Age: 31
- Builder Name: UNKNOWN
- Construction: Pre-Owned
- Exterior Features: Brick, Cement Fiber
- Floor: Other
- Foundation: Slab
- Kitchen Length: 17
- Roof: Composition
- Source Sqft: Appsl Dist
Land Information
- Lot Description: Corner
School Information
- Elementary School: Garden Ridge
- High School: Davenport
- Middle School: Danville Middle School
- School District: Comal
Garage and Parking
- Garage Parking: Three Car Garage, Attached, Side Entry
Eco-Communities
- Water/Sewer: Water System, Septic
Utilities
- Air Conditioning: One Central
- Fireplace: Living Room
- Heating Fuel: Electric
- Heating: Central
- Utility Supplier Elec: CPS
- Utility Supplier Gas: Texas Gas
- Utility Supplier Grbge: Garden Ridge
- Utility Supplier Other: ATT
- Utility Supplier Sewer: Bulldog Sept
- Utility Supplier Water: Garden Ridge
- Window Coverings: Some Remain
Amenities
- Neighborhood Amenities: None
Finance and Tax Information
- Days On Market: 54
- Home Owners Association Mandatory: None
- Total Tax: 11305.4
Rental Information
- Currently Being Leased: No
Other Features
- Contract: Exclusive Right To Sell
- Instdir: Hickory Bend turns right and becomes Azalea Gate Turn left onto Gardenia Bend Dr
- Interior Features: Two Living Area, Island Kitchen, Breakfast Bar, Walk-In Pantry, Study/Library, High Ceilings, Open Floor Plan, All Bedrooms Downstairs, Laundry Main Level, Walk in Closets, Attic - Access only
- Legal Desc Lot: 24
- Legal Description: Garden Ridge Estates 11, Block 1, Lot 24
- Occupancy: Owner
- Ph To Show: 2102222227
- Possession: Closing/Funding
- Style: One Story
- Views: 43
Owner Information
- Owner Lrealreb: No
Similar Properties
Nearby Subdivisions
A-253 Sur- 72 Chas P O Hanlon
Brookstone Creek
Canham Ranch
Edward Norton Surv 760
Enchanted Bluff
Garden Ridge Estates
Garden Ridge Estates 11
Georg Ranch
Heimer Gardens
Hidden Oaks Estates
Oak Meadow Estates
Park Lane Estates
Ramble Ridge
Regency Oaks
Rolling Meadows
Seven Hills Ranch
Trophy Oaks
Winding Oaks



