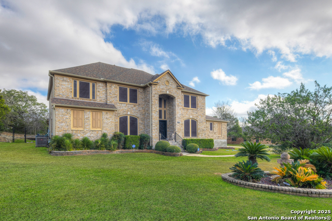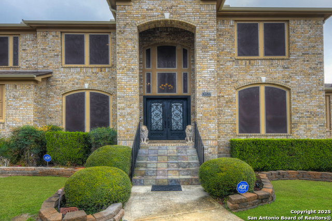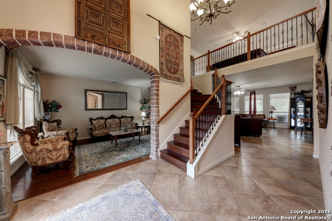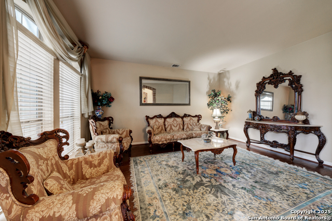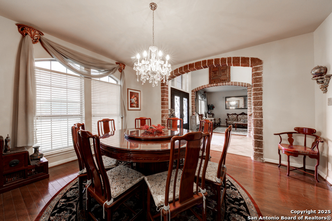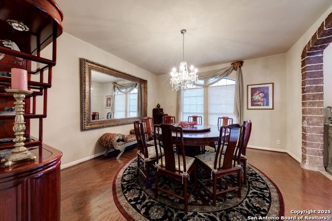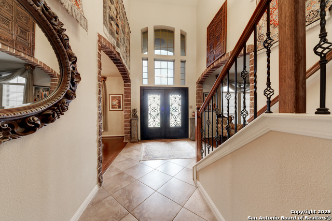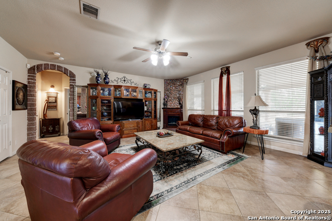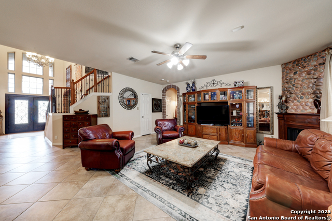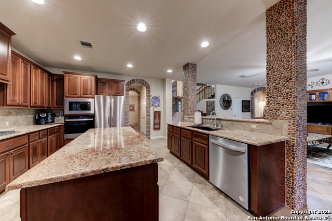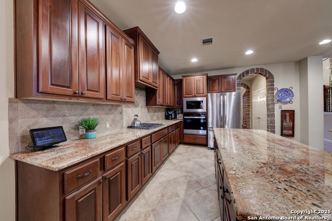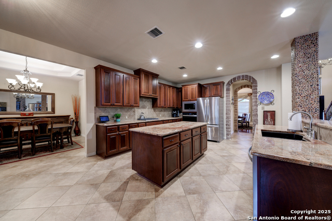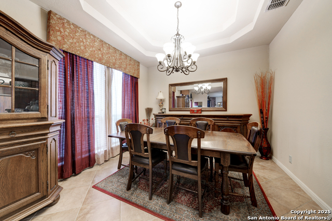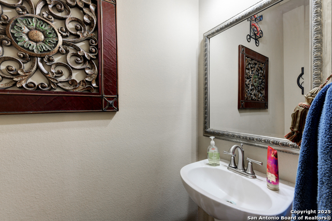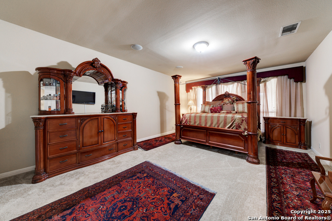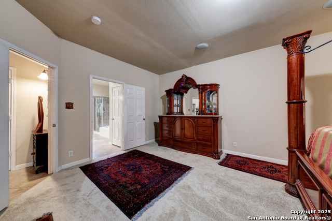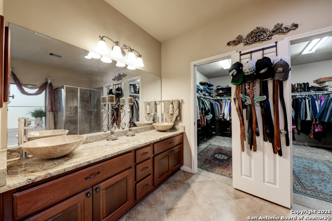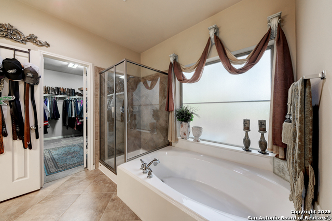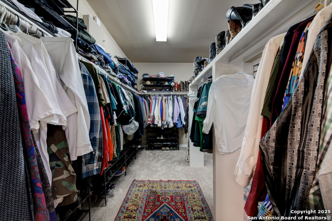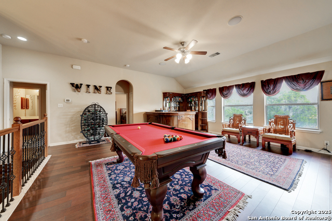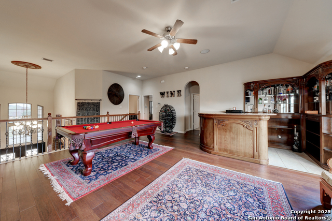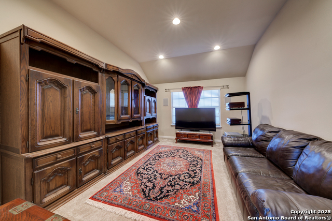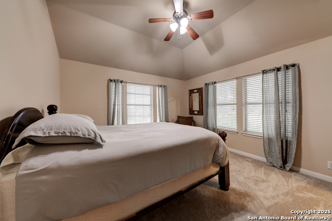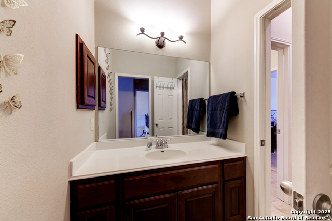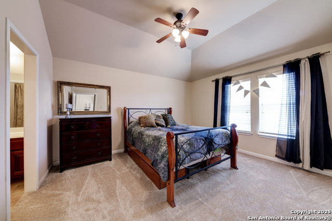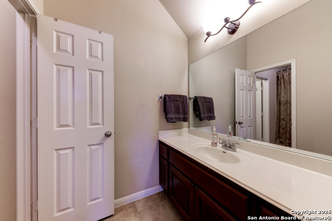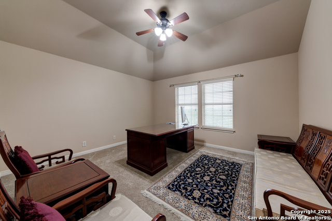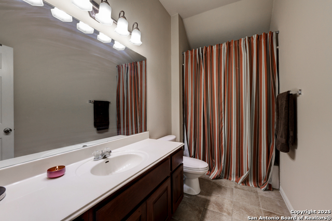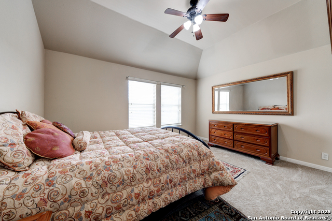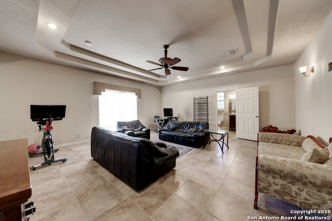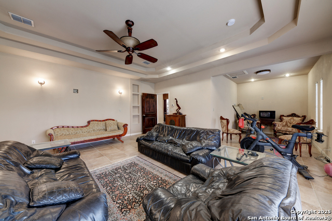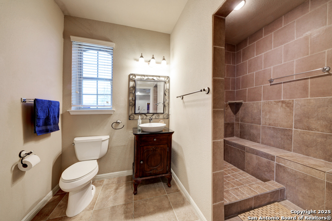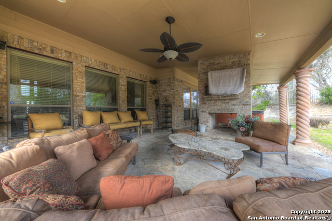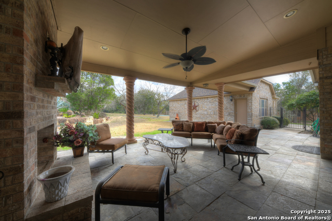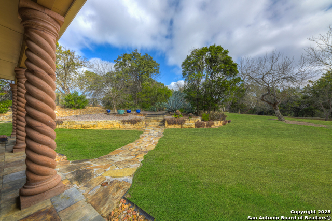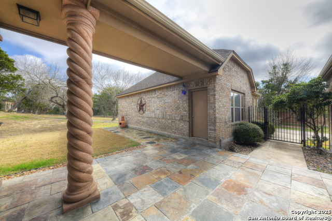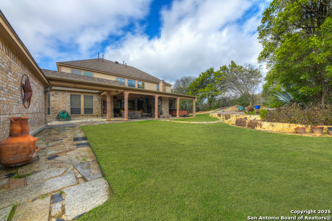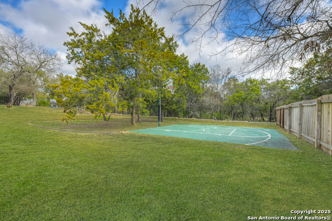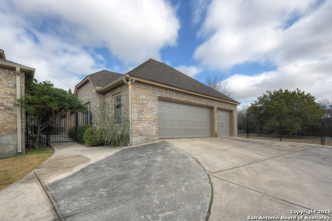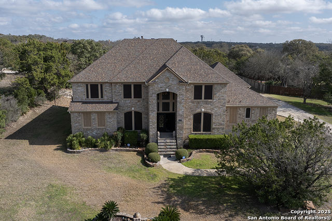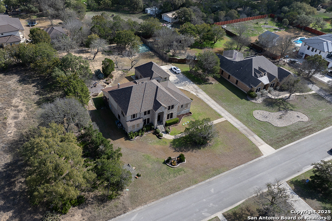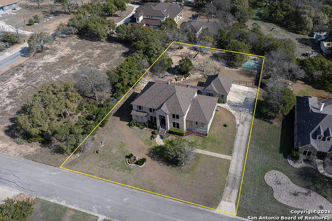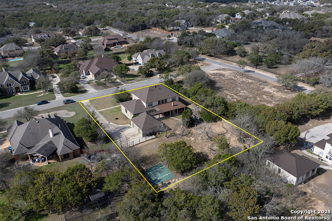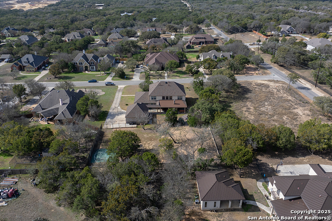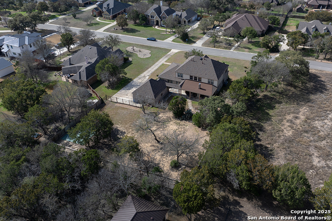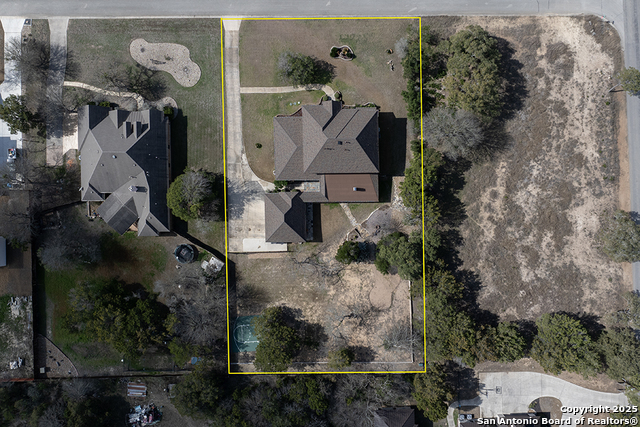20522 Deer Garden Cv, San Antonio, TX 78266
Property Photos
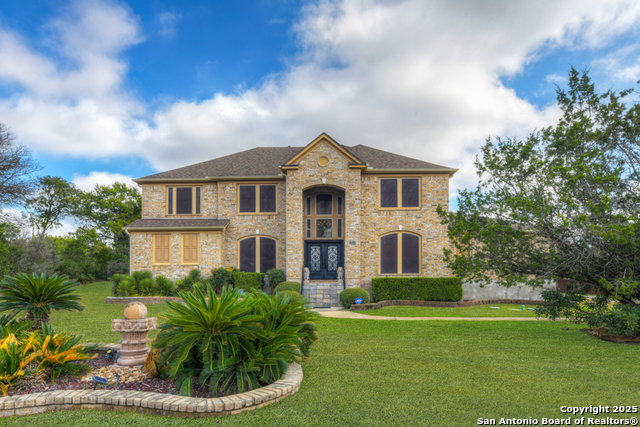
Would you like to sell your home before you purchase this one?
Priced at Only: $969,497
For more Information Call:
Address: 20522 Deer Garden Cv, San Antonio, TX 78266
Property Location and Similar Properties
- MLS#: 1840294 ( Single Residential )
- Street Address: 20522 Deer Garden Cv
- Viewed: 1
- Price: $969,497
- Price sqft: $196
- Waterfront: No
- Year Built: 2007
- Bldg sqft: 4936
- Bedrooms: 6
- Total Baths: 5
- Full Baths: 4
- 1/2 Baths: 1
- Garage / Parking Spaces: 3
- Days On Market: 1
- Additional Information
- County: COMAL
- City: San Antonio
- Zipcode: 78266
- Subdivision: Oak Meadow Estates
- District: Comal
- Elementary School: Garden Ridge
- Middle School: Danville
- High School: Davenport
- Provided by: RE/MAX Corridor
- Contact: Azeb Gordon
- (210) 313-6792

- DMCA Notice
-
DescriptionStep into luxury and comfort with this stunning 6 bedroom, 4.5 bathroom home, perfectly blending elegance, functionality, and modern living in a highly desirable neighborhood. Thoughtfully designed for both style and convenience, this home offers the perfect balance of sophistication and comfort, ideal for multi generational living or those who love to entertain. A standout feature of this property is the two primary suites located on the main level, providing flexibility for a luxurious owner's retreat or a private guest space. As you step inside, you'll be greeted by beautiful hardwood floors flowing throughout the formal living and dining areas, enhanced by a beautifully refinished staircase. The newly replaced carpet adds a fresh and inviting touch, making this home move in ready. The open concept layout includes three spacious living areas, two dining spaces, and a dedicated game room, creating endless opportunities for relaxation and entertaining. The media room is a true highlight, perfect for movie nights, sports gatherings, or unwinding in the comfort of your own home. The chef inspired kitchen features brand new, top of the line appliances, a large center island, and ample cabinetry for storage, all seamlessly connecting to the expansive covered back patio. Designed for year round enjoyment, the outdoor space is an entertainer's dream, with a cozy fireplace, hot tub, and private basketball court perfect for hosting gatherings, relaxing after a long day, or enjoying a friendly game. The home's roof is less than a year old, offering added peace of mind for years to come. For car enthusiasts or those in need of extra storage, the detached three car garage with a breezeway includes additional storage space above, featuring a convenient lift system to maximize utility. This exceptional property offers a rare opportunity to experience comfort, luxury, and unparalleled convenience. Don't miss your chance to make this remarkable home yours schedule a private showing today!
Payment Calculator
- Principal & Interest -
- Property Tax $
- Home Insurance $
- HOA Fees $
- Monthly -
Features
Building and Construction
- Apprx Age: 18
- Builder Name: Perry Homes
- Construction: Pre-Owned
- Exterior Features: Brick, 4 Sides Masonry, Stone/Rock
- Floor: Carpeting, Ceramic Tile
- Foundation: Slab
- Kitchen Length: 14
- Roof: Heavy Composition
- Source Sqft: Appsl Dist
Land Information
- Lot Description: 1/2-1 Acre, Wooded, Mature Trees (ext feat), Level
School Information
- Elementary School: Garden Ridge
- High School: Davenport
- Middle School: Danville Middle School
- School District: Comal
Garage and Parking
- Garage Parking: Three Car Garage
Eco-Communities
- Water/Sewer: Water System, Sewer System
Utilities
- Air Conditioning: Two Central
- Fireplace: Two, Family Room, Wood Burning, Stone/Rock/Brick
- Heating Fuel: Electric
- Heating: Central
- Recent Rehab: No
- Window Coverings: All Remain
Amenities
- Neighborhood Amenities: None
Finance and Tax Information
- Home Faces: South
- Home Owners Association Mandatory: None
- Total Tax: 18528
Other Features
- Contract: Exclusive Right To Sell
- Instdir: Bat Cave Rd to Bindseil Ln to Deer Garden Cove
- Interior Features: Three Living Area
- Legal Description: OAK MEADOW ESTATES, LOT 5
- Occupancy: Owner
- Ph To Show: 2102222227
- Possession: Closing/Funding, Negotiable
- Style: Two Story
Owner Information
- Owner Lrealreb: No
Nearby Subdivisions
Brookstone Creek
Enchanted Bluff
Garden Ridge
Garden Ridge Estates
Georg Ranch
Heimer Estates
Heimer Gardens
N/a
Oak Meadow Estates
Ramble Ridge
Rolling Meadows
Rural Acres
Seven Hills Ranch
Toll Brothers At Enchanted Blu
Trophy Oaks
Trophy Oaks 2
Winding Oaks
Woodlands Of Garden Ridge - Co
Wuest Estates



