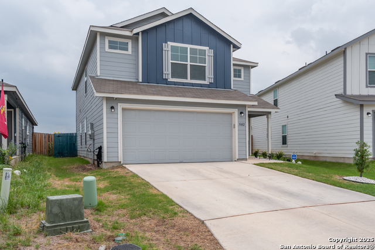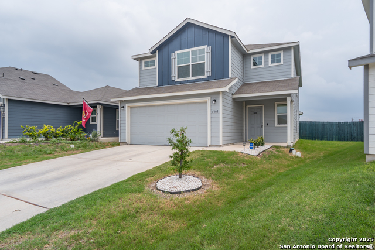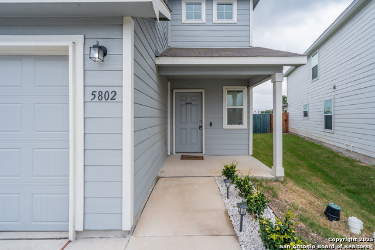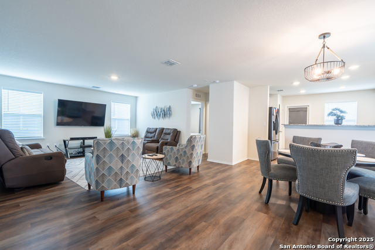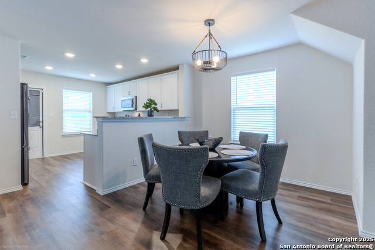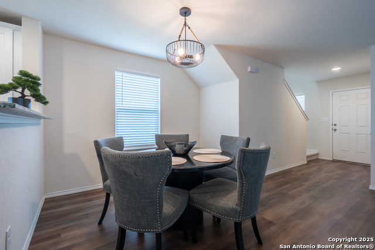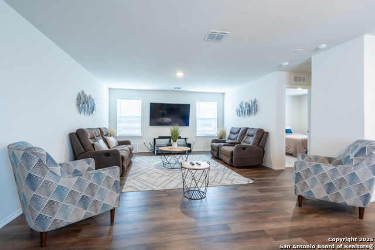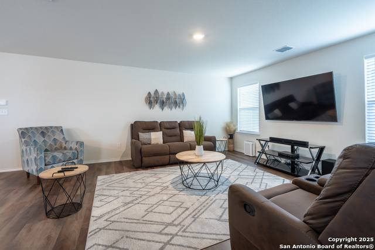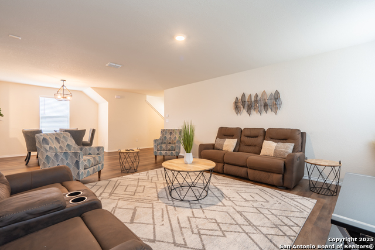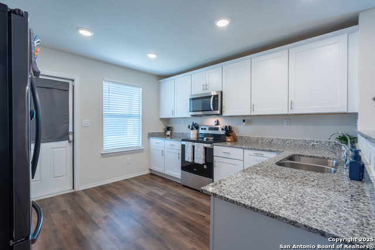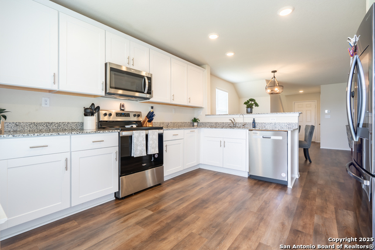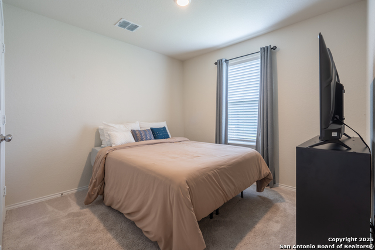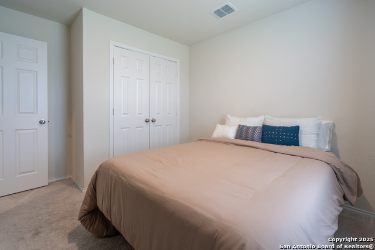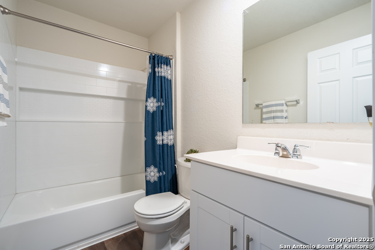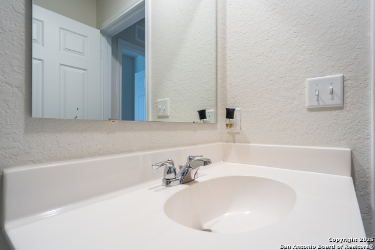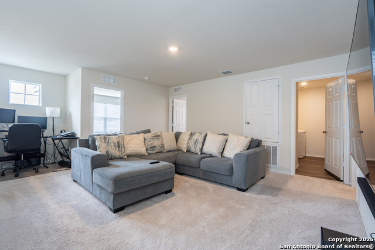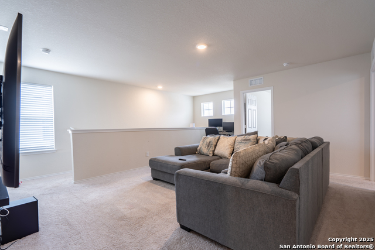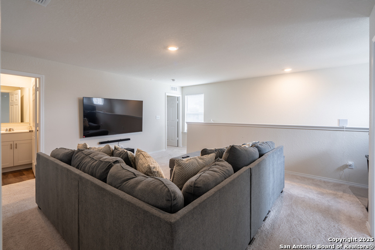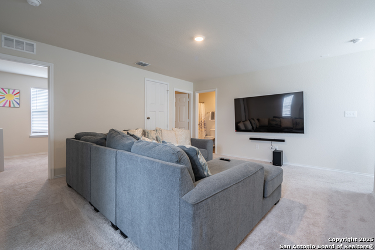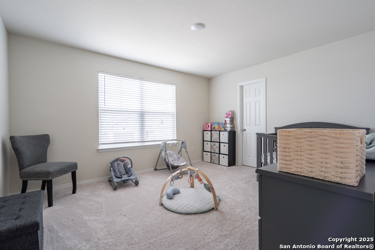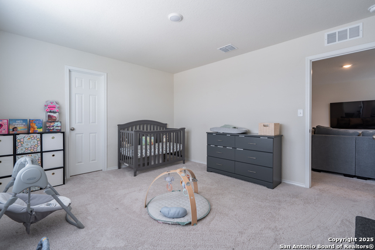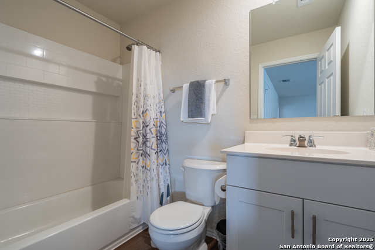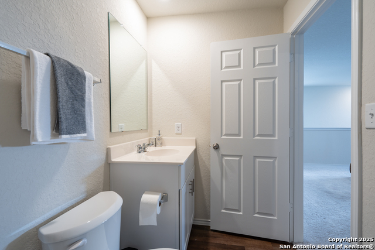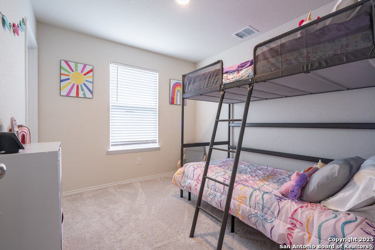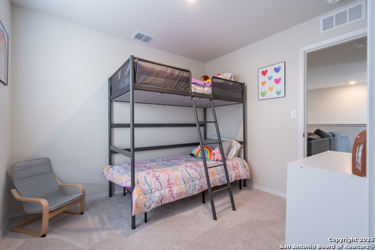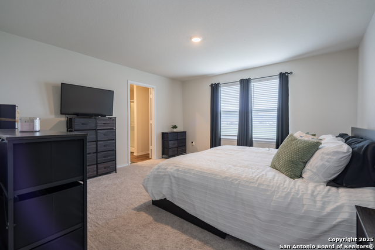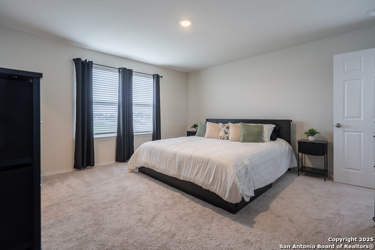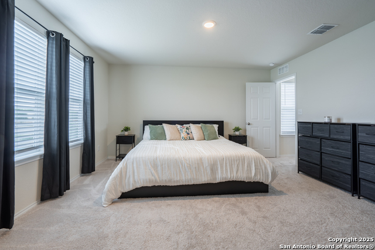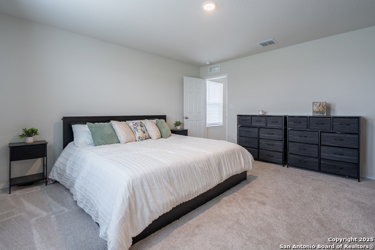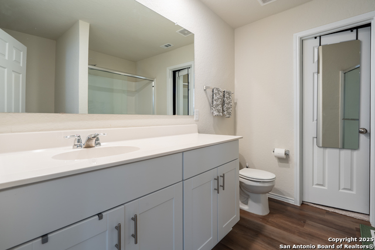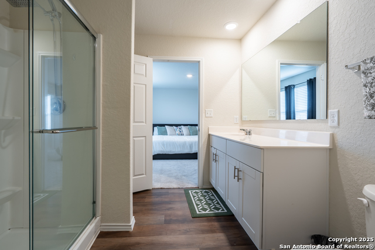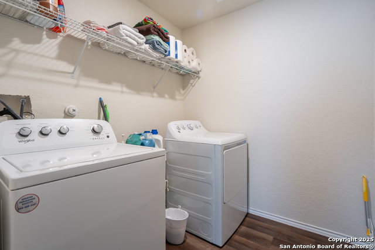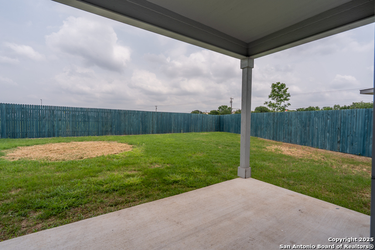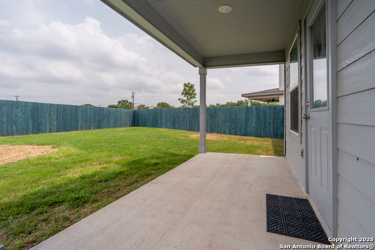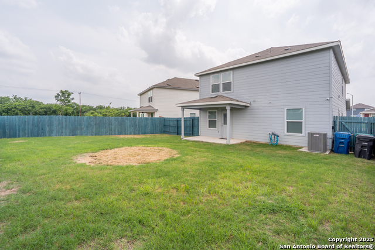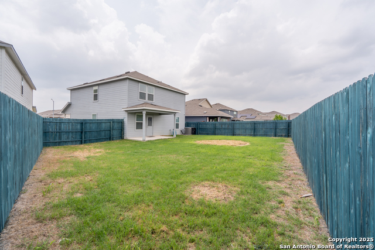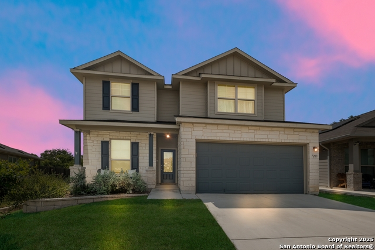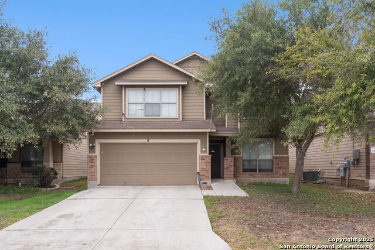5802 Rolling Glen, San Antonio, TX 78218
Property Photos
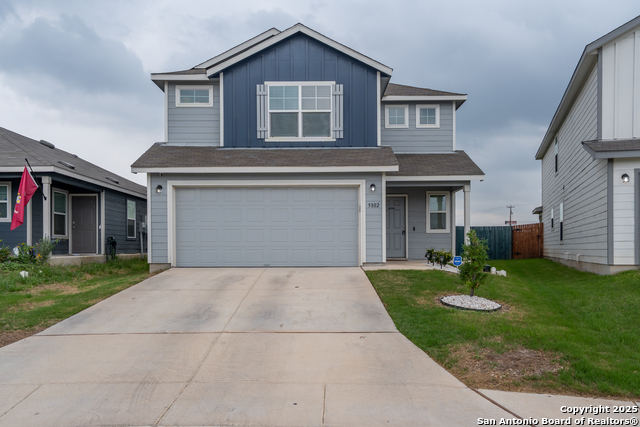
Would you like to sell your home before you purchase this one?
Priced at Only: $290,000
For more Information Call:
Address: 5802 Rolling Glen, San Antonio, TX 78218
Property Location and Similar Properties
Reduced
- MLS#: 1866238 ( Single Residential )
- Street Address: 5802 Rolling Glen
- Viewed: 42
- Price: $290,000
- Price sqft: $143
- Waterfront: No
- Year Built: 2022
- Bldg sqft: 2034
- Bedrooms: 4
- Total Baths: 3
- Full Baths: 3
- Garage / Parking Spaces: 2
- Days On Market: 57
- Additional Information
- County: BEXAR
- City: San Antonio
- Zipcode: 78218
- Subdivision: Estrella
- District: Judson
- Elementary School: Paschall
- Middle School: Kirby
- High School: Wagner
- Provided by: Redbird Realty LLC
- Contact: Leslie Conyers III
- (210) 944-9927

- DMCA Notice
-
Description** PRICED TO SELL!! ** Welcome to this charming and thoughtfully designed two story home, offering a warm blend of comfort and style. With 2,034 square feet of inviting living space, this 4 bedroom, 3 bathroom home is nestled on a quiet cul de sac and backed by open space, providing a peaceful and private backyard retreat. Step inside to discover an open concept layout ideal for entertaining and everyday living. The heart of the home is the lovely kitchen, featuring granite countertops, stainless steel appliances, and plenty of cabinet space. All appliances convey, including the washer, dryer, and water softener, making this home truly move in ready. One secondary bedroom and a full bath are conveniently located on the first floor, perfect for guests or multi generational living. Upstairs, you'll find spacious secondary bedrooms and a large, versatile loft that can easily transform into a game room, media room, or second living area. There's also a handy nook perfect for a home office setup or study space. The inviting primary suite offers a peaceful retreat with a large walk in shower and generous closet space. Outdoors, enjoy a covered porch and a spacious backyard ideal for entertaining or simply relaxing with a greenbelt like view as your backdrop. With plenty of storage throughout and easy access to Interstates 10, 35, and 410, you'll enjoy a quick commute to anywhere in San Antonio, while staying close to restaurants, shopping, and entertainment. Don't miss your chance to own this incredible home that checks every box, and is the lowest priced 4 bedbroom house in the community!
Payment Calculator
- Principal & Interest -
- Property Tax $
- Home Insurance $
- HOA Fees $
- Monthly -
Features
Building and Construction
- Builder Name: Pulte Homes
- Construction: Pre-Owned
- Exterior Features: Siding
- Floor: Carpeting, Vinyl
- Foundation: Slab
- Kitchen Length: 13
- Roof: Composition
- Source Sqft: Appsl Dist
Land Information
- Lot Description: Cul-de-Sac/Dead End
- Lot Improvements: Street Paved, Curbs, Sidewalks, Streetlights, City Street
School Information
- Elementary School: Paschall
- High School: Wagner
- Middle School: Kirby
- School District: Judson
Garage and Parking
- Garage Parking: Two Car Garage
Eco-Communities
- Energy Efficiency: Double Pane Windows, Radiant Barrier, Storm Windows, Ceiling Fans
- Water/Sewer: Sewer System, City
Utilities
- Air Conditioning: One Central
- Fireplace: Not Applicable
- Heating Fuel: Electric
- Heating: Central
- Recent Rehab: No
- Window Coverings: All Remain
Amenities
- Neighborhood Amenities: None
Finance and Tax Information
- Days On Market: 56
- Home Owners Association Fee: 112
- Home Owners Association Frequency: Quarterly
- Home Owners Association Mandatory: Mandatory
- Home Owners Association Name: ALAMO MANAGEMENT GROUP
- Total Tax: 7311.12
Other Features
- Contract: Exclusive Right To Sell
- Instdir: From I-35, exit Walzem Road and head west. Turn right on New World Drive, then left on Quiet Forest. Turn right on Glen Mist, then left on Rolling Glen. 5802 Rolling Glen will be on your right.
- Interior Features: One Living Area, Liv/Din Combo, Eat-In Kitchen, Island Kitchen, Breakfast Bar, Game Room, Loft, Utility Room Inside, Secondary Bedroom Down, Open Floor Plan, Cable TV Available, High Speed Internet, Laundry Upper Level, Telephone, Walk in Closets, Attic - Access only, Attic - Radiant Barrier Decking
- Legal Desc Lot: 40
- Legal Description: Ncb 17630 (Rittiman Tract Sub'd Ut-2), Block 8 Lot 40 2022-C
- Miscellaneous: Home Service Plan, Builder 10-Year Warranty, City Bus
- Occupancy: Owner
- Ph To Show: 210.222.2227
- Possession: Closing/Funding
- Style: Two Story, Traditional
- Views: 42
Owner Information
- Owner Lrealreb: No
Similar Properties
Nearby Subdivisions
Bryce Place
Camelot
Camelot 1
Camelot I
East Terrel Hills Ne
East Terrell Heights
East Terrell Hills
East Terrell Hills Heights
East Terrell Hills Ne
East Village
Estrella
Fairfield
Middleton
North Alamo Height
Northeast Crossing
Northeast Crossing Tif 2
Oakwell Farms
Park Village
Terrell Hills
Wilshire Park
Wilshire Terrace
Wilshire Village
Wood Glen



