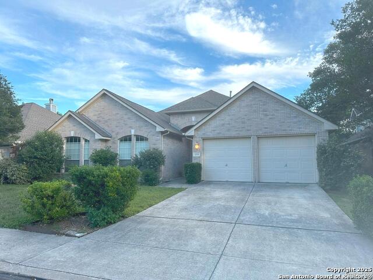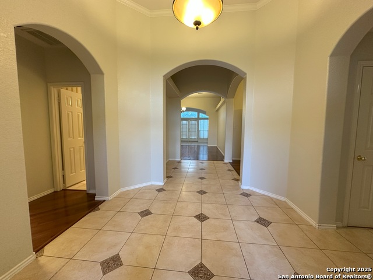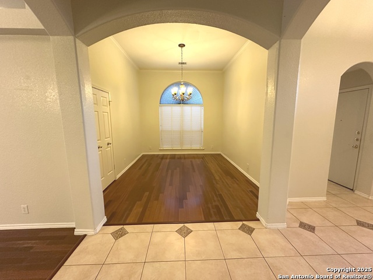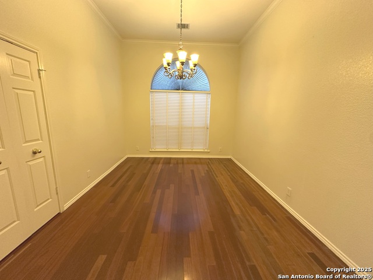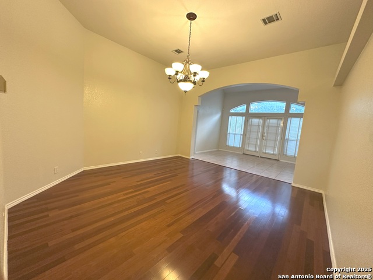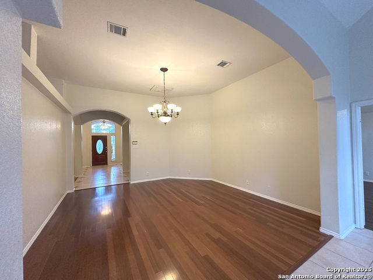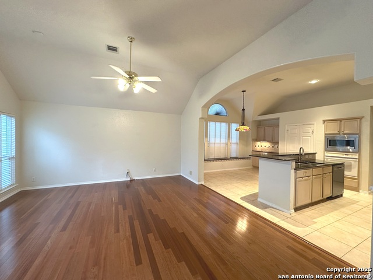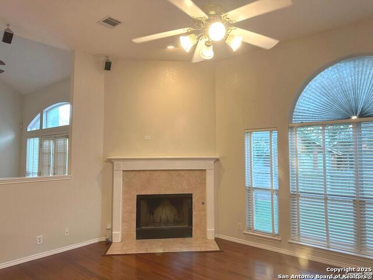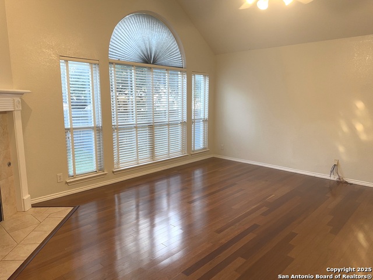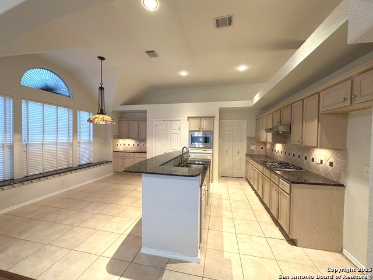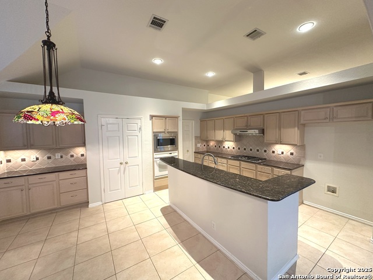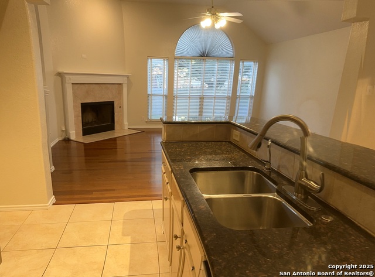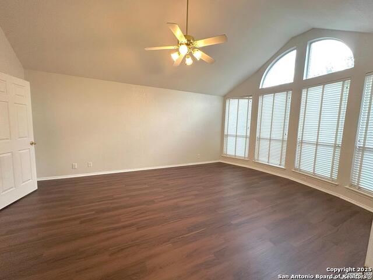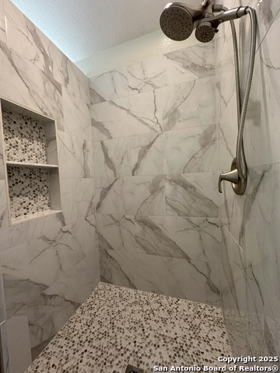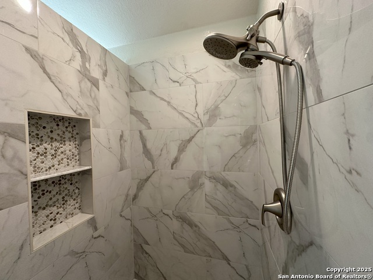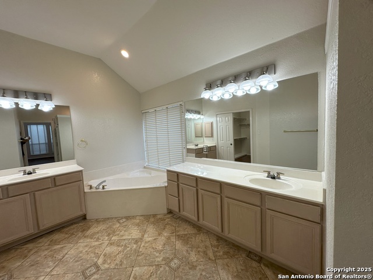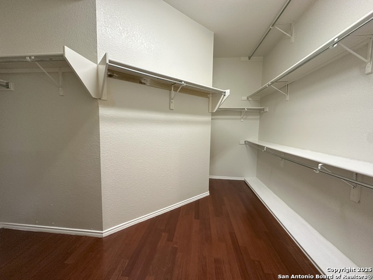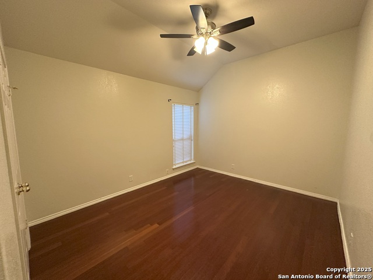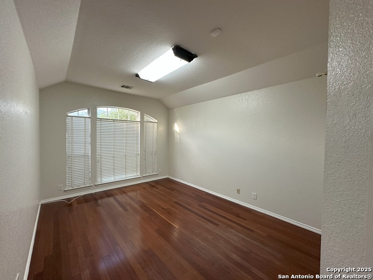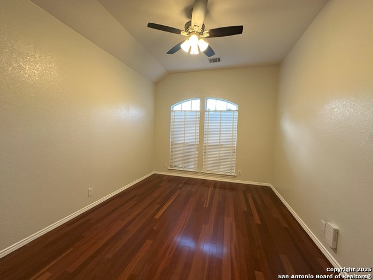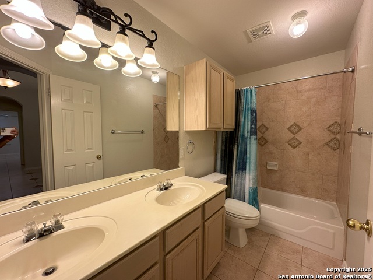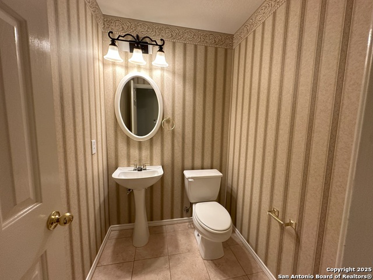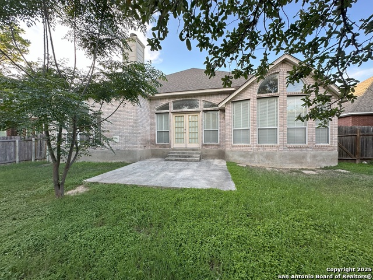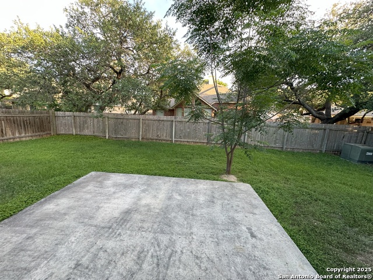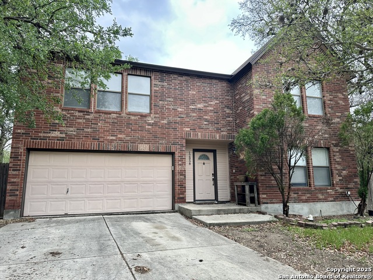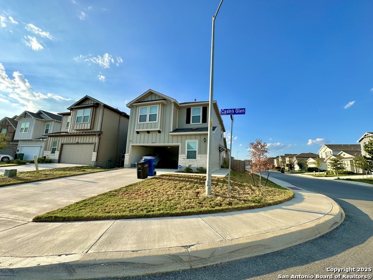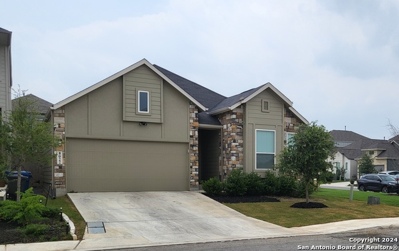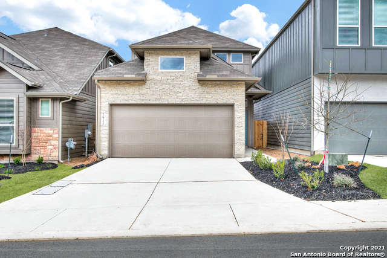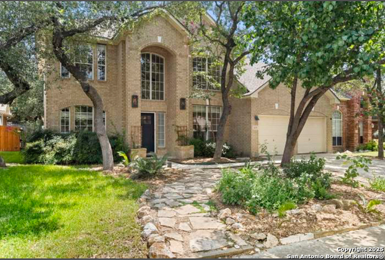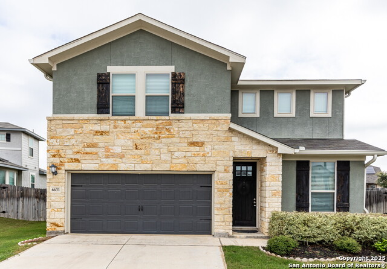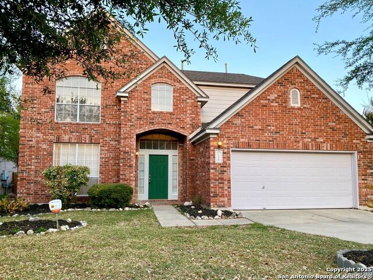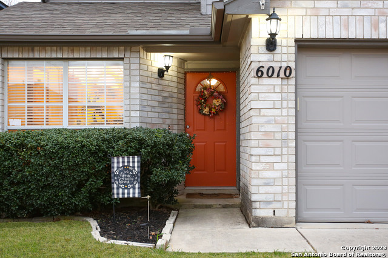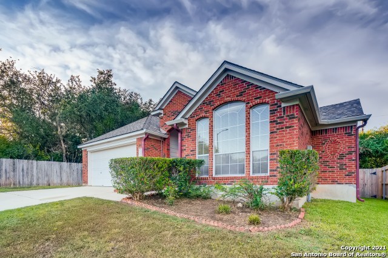5234 Ashton Audrey, San Antonio, TX 78249
Property Photos
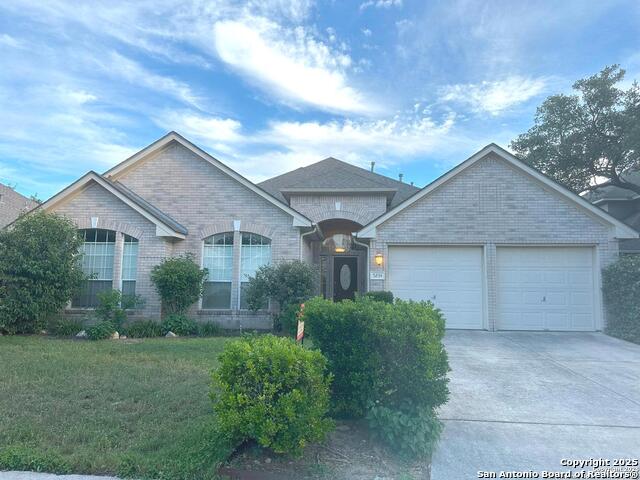
Would you like to sell your home before you purchase this one?
Priced at Only: $2,735
For more Information Call:
Address: 5234 Ashton Audrey, San Antonio, TX 78249
Property Location and Similar Properties
- MLS#: 1866124 ( Residential Rental )
- Street Address: 5234 Ashton Audrey
- Viewed: 89
- Price: $2,735
- Price sqft: $1
- Waterfront: No
- Year Built: 1999
- Bldg sqft: 2833
- Bedrooms: 4
- Total Baths: 3
- Full Baths: 2
- 1/2 Baths: 1
- Days On Market: 57
- Additional Information
- County: BEXAR
- City: San Antonio
- Zipcode: 78249
- Subdivision: Oakland Heights
- District: Northside
- Elementary School: Lockhill
- Middle School: Rawlinson
- High School: Clark
- Provided by: Texas Premier Realty
- Contact: Aditya Panwar
- (210) 478-9349

- DMCA Notice
-
DescriptionThis beautifully designed residence offers over 2,800 square feet of living space, combining comfort and elegance in a highly functional layout. Featuring rich wood flooring and ceramic tile throughout, this home boasts a split master floor plan, soaring ceilings, and an abundance of natural light. The gourmet kitchen is a chef's dream, complete with granite countertops, a 5 burner gas stove, built in oven, and ample cabinetry. Entertain in style in the formal living and separate dining room or relax in the generous family room. The oversized master suite is a true retreat, showcasing a luxurious bath with dual vanities, a large garden tub, a separate walk in shower, and an expansive walk in closet. This rare one story gem has it all space, style, and a smart layout designed for both everyday living and entertaining.
Payment Calculator
- Principal & Interest -
- Property Tax $
- Home Insurance $
- HOA Fees $
- Monthly -
Features
Building and Construction
- Apprx Age: 26
- Exterior Features: Brick
- Flooring: Ceramic Tile, Wood
- Foundation: Slab
- Kitchen Length: 19
- Roof: Composition
- Source Sqft: Appsl Dist
School Information
- Elementary School: Lockhill
- High School: Clark
- Middle School: Rawlinson
- School District: Northside
Garage and Parking
- Garage Parking: Two Car Garage
Eco-Communities
- Water/Sewer: Water System, Sewer System
Utilities
- Air Conditioning: Two Central
- Fireplace: One
- Heating Fuel: Natural Gas
- Heating: Central
- Utility Supplier Elec: CPS
- Utility Supplier Gas: CPS
- Utility Supplier Grbge: CITY
- Utility Supplier Sewer: SAWS
- Utility Supplier Water: SAWS
- Window Coverings: Some Remain
Amenities
- Common Area Amenities: None
Finance and Tax Information
- Application Fee: 75
- Cleaning Deposit: 300
- Days On Market: 57
- Max Num Of Months: 24
- Pet Deposit: 350
- Security Deposit: 2795
Rental Information
- Tenant Pays: Gas/Electric, Water/Sewer, Yard Maintenance, Garbage Pickup, Security Monitoring, Renters Insurance Required
Other Features
- Application Form: TXR-2003
- Apply At: CALL LISTING AGENT
- Instdir: Vance Jackson - Ashton Audrey... second last house on left of the street.
- Interior Features: Two Living Area, Separate Dining Room, Eat-In Kitchen, Two Eating Areas, Breakfast Bar, Walk-In Pantry, Utility Room Inside, 1st Floor Lvl/No Steps, High Ceilings, High Speed Internet, Laundry Room, Walk in Closets
- Legal Description: Ncb 15825 Blk 10 Lot 34 (Oakland Heights Ut-3 Pud)
- Min Num Of Months: 12
- Miscellaneous: Broker-Manager
- Occupancy: Vacant
- Personal Checks Accepted: No
- Ph To Show: 210-222-2227
- Restrictions: Smoking Outside Only
- Salerent: For Rent
- Section 8 Qualified: No
- Style: One Story
- Views: 89
Owner Information
- Owner Lrealreb: No
Similar Properties
Nearby Subdivisions
Archer Oaks
Babcock North
Babcock Place
Babcock Ridge
Cambridge
Carriage Hills
Casinas At Prue Crossing
Cedar Point
Convington
Cristabel Court Residences
Fieldstone
Heights Of Carriage
Hills Of Rivermist
Hunters Chase
Hunters Glenn
Jade Oaks
Maverick Creek
N/a
Oakland Heights
Oxbow
Parkwood
Presidio
Provincia Villas
Regency Meadow
River Mist U-1
Rivermist
Stadium Pointe
Steubing Farm Ut-7 (enclave) B
Tanglewood
The Park At University Hills
Villas At Presidio
Westfield
Woller Creek
Woodridge
Woodridge Village
Woods Of Shavano



