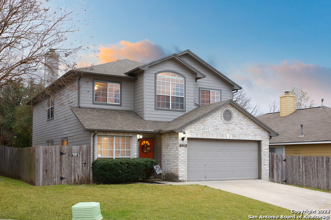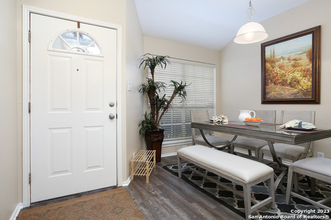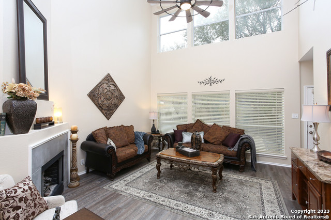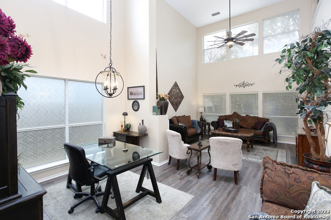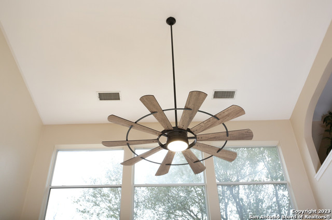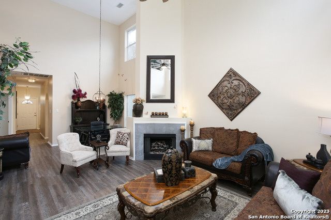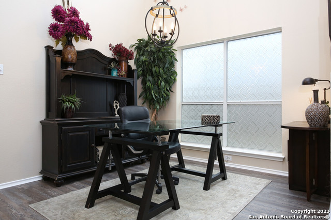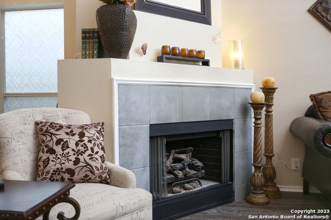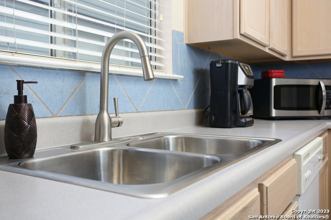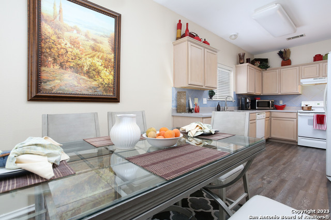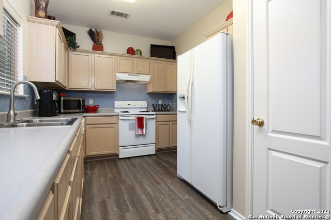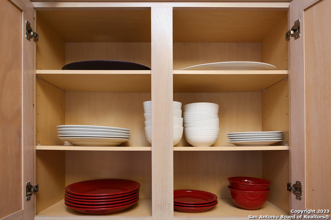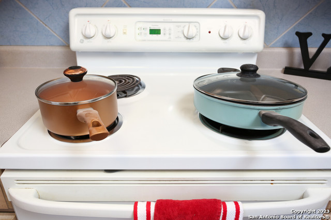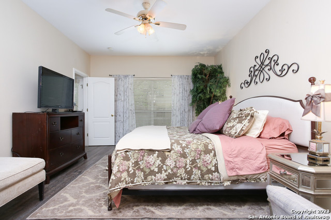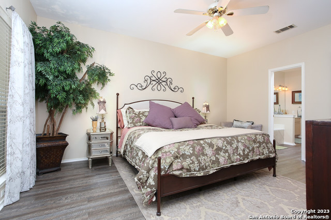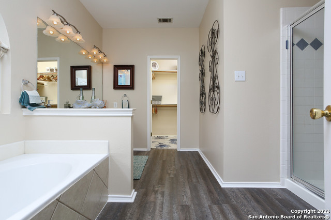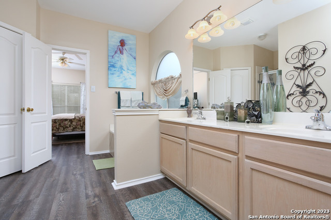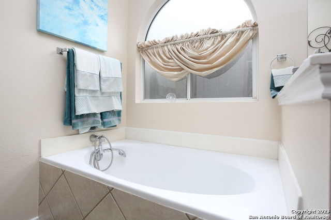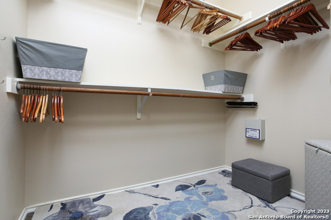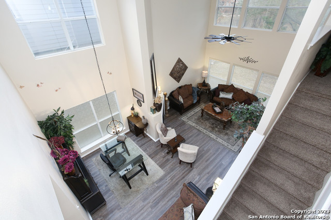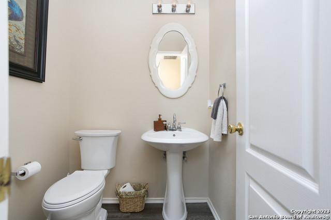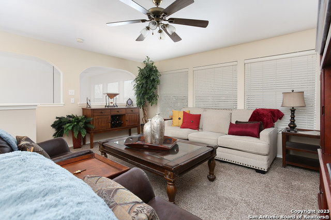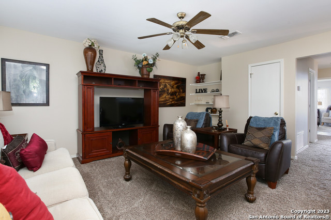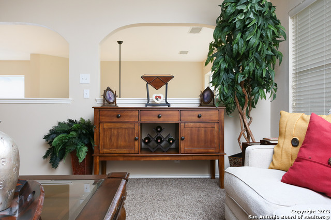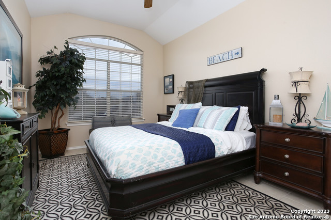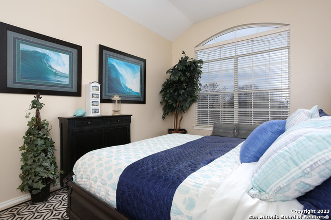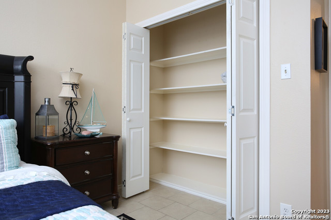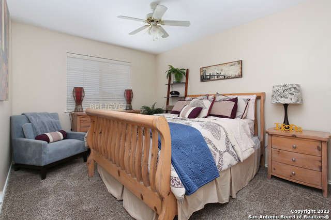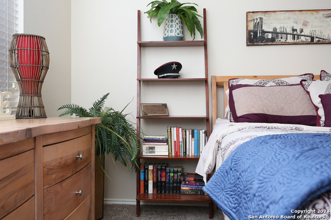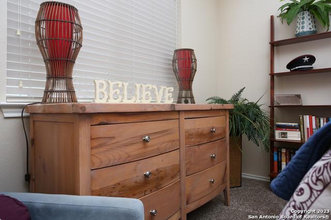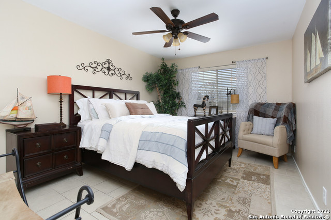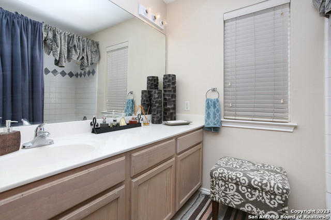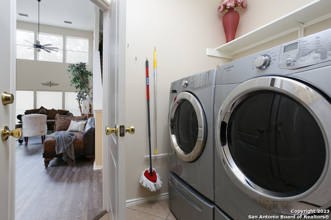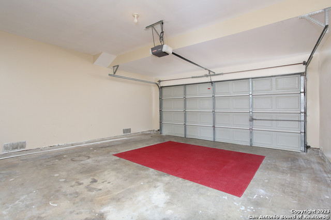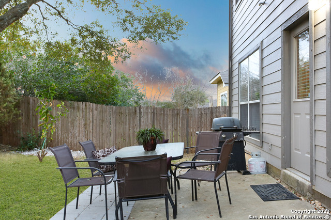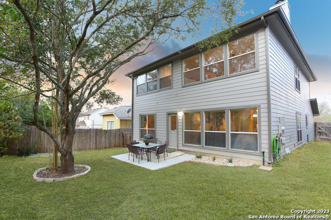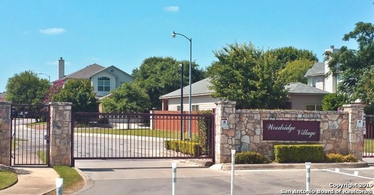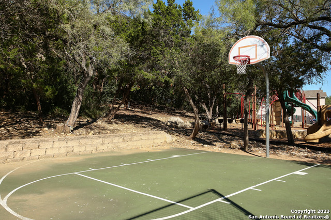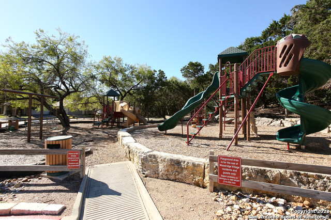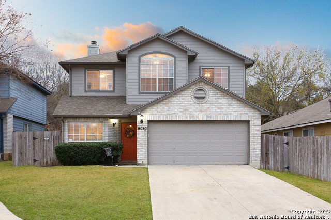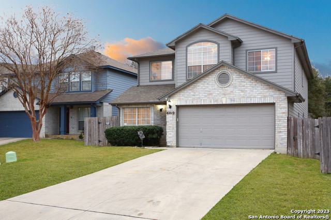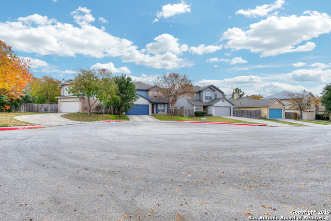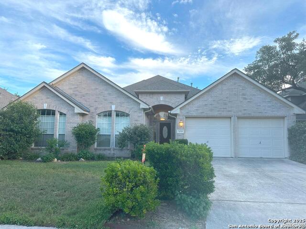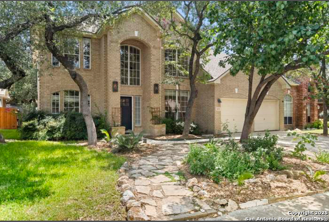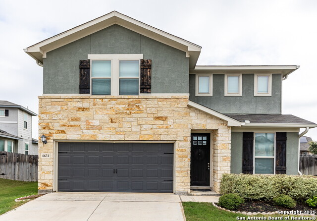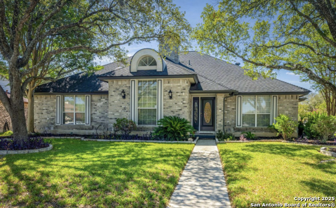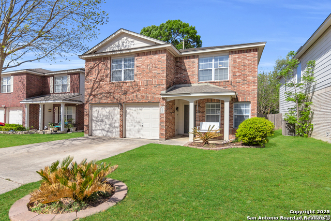6010 Wood Bayou, San Antonio, TX 78249
Property Photos
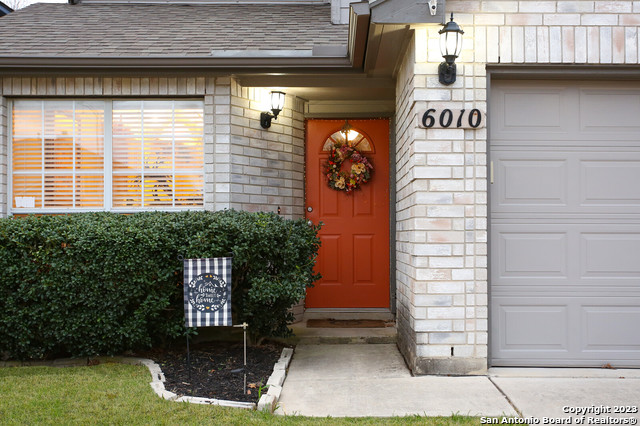
Would you like to sell your home before you purchase this one?
Priced at Only: $2,995
For more Information Call:
Address: 6010 Wood Bayou, San Antonio, TX 78249
Property Location and Similar Properties
- MLS#: 1878957 ( Residential Rental )
- Street Address: 6010 Wood Bayou
- Viewed: 19
- Price: $2,995
- Price sqft: $1
- Waterfront: No
- Year Built: 2000
- Bldg sqft: 2258
- Bedrooms: 4
- Total Baths: 3
- Full Baths: 2
- 1/2 Baths: 1
- Days On Market: 12
- Additional Information
- County: BEXAR
- City: San Antonio
- Zipcode: 78249
- Subdivision: Woodridge Village
- District: Northside
- Elementary School: Boone
- Middle School: Rudder
- High School: Marshall
- Provided by: StepStone Realty, LLC
- Contact: Amanda Fly
- (210) 875-7025

- DMCA Notice
-
DescriptionAvailable August 1, 2025. Month to Month Furnished All Bills Paid. This home is perfect if you need flexiblity. Huge 4 bedroom with 2.5 bathrooms located on a quiet cul de sac in a gated neighborhood of Woodbridge Village. Home has new floors, fresh paint, 2 car garage, fenced in backyard, gated community with playgroud and walking trails. Comfortable furniture makes this the perfect space for you to relax with all the amenities. Separate master suite downstairs and 3 large bedrooms upstairs with very
Payment Calculator
- Principal & Interest -
- Property Tax $
- Home Insurance $
- HOA Fees $
- Monthly -
Features
Building and Construction
- Apprx Age: 25
- Builder Name: unknown
- Exterior Features: Brick, Siding
- Flooring: Carpeting, Ceramic Tile
- Kitchen Length: 19
- Source Sqft: Appsl Dist
Land Information
- Lot Description: Cul-de-Sac/Dead End
School Information
- Elementary School: Boone
- High School: Marshall
- Middle School: Rudder
- School District: Northside
Garage and Parking
- Garage Parking: Two Car Garage
Eco-Communities
- Water/Sewer: City
Utilities
- Air Conditioning: Two Central
- Fireplace: One, Living Room
- Heating Fuel: Electric
- Heating: Central
- Recent Rehab: Yes
- Security: Controlled Access
- Utility Supplier Elec: Included
- Utility Supplier Water: Included
- Window Coverings: All Remain
Amenities
- Common Area Amenities: Playground, BBQ/Picnic
Finance and Tax Information
- Application Fee: 45
- Days On Market: 12
- Max Num Of Months: 24
- Pet Deposit: 300
- Security Deposit: 2975
Rental Information
- Rent Includes: Electricity, Gas, Water/Sewer, Condo/HOA Fees, Yard Maintenance, All Bills, Dishes, Linen, Pest Control, Cable TV, Furnished
- Tenant Pays: Gas/Electric, Water/Sewer, Interior Maintenance, Yard Maintenance, Exterior Maintenance
Other Features
- Application Form: TURBOTENAN
- Apply At: FLY@ORANGEPROPERTYLLC.COM
- Instdir: Off Prue Road
- Interior Features: One Living Area, Eat-In Kitchen, Game Room, Utility Room Inside, High Ceilings, Open Floor Plan, Laundry Main Level, Walk in Closets
- Miscellaneous: Cluster Mail Box, As-Is
- Occupancy: Tenant
- Personal Checks Accepted: No
- Ph To Show: 210-222-2227
- Restrictions: Smoking Outside Only
- Salerent: For Rent
- Section 8 Qualified: No
- Style: Two Story
- Views: 19
Owner Information
- Owner Lrealreb: Yes
Similar Properties
Nearby Subdivisions
Archer Oaks
Babcock North
Babcock Place
Babcock Ridge
Cambridge
Carriage Hills
Casinas At Prue Crossing
Cedar Point
Convington
Cristabel Court Residences
Fieldstone
Heights Of Carriage
Hills Of Rivermist
Hunters Chase
Hunters Glenn
Jade Oaks
Maverick Creek
N/a
Oakland Heights
Oxbow
Parkwood
Presidio
Provincia Villas
Regency Meadow
River Mist U-1
Rivermist
Stadium Pointe
Steubing Farm Ut-7 (enclave) B
Tanglewood
The Park At University Hills
Villas At Presidio
Westfield
Woller Creek
Woodridge
Woodridge Village
Woods Of Shavano



