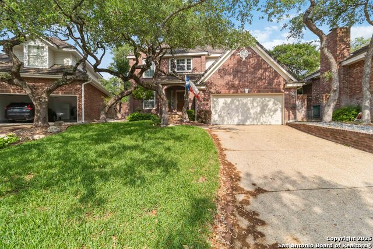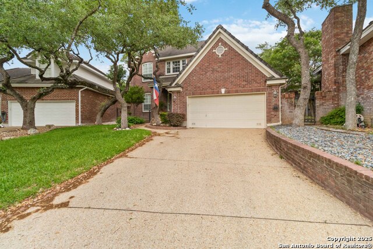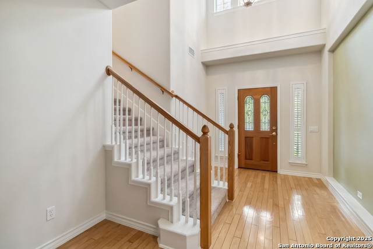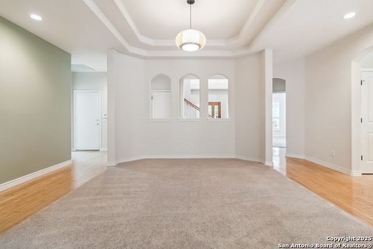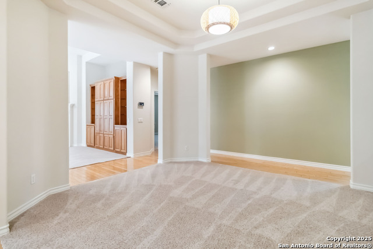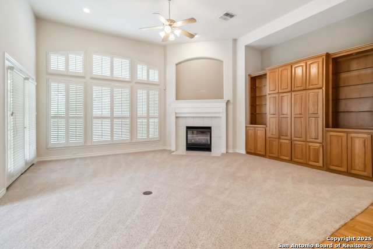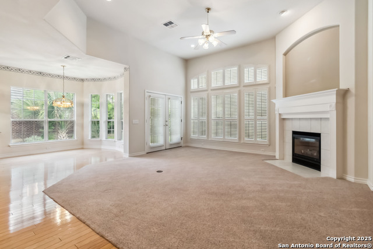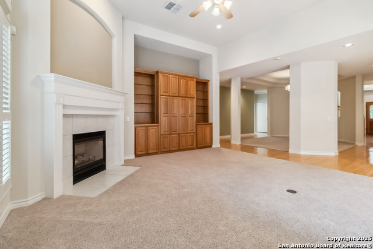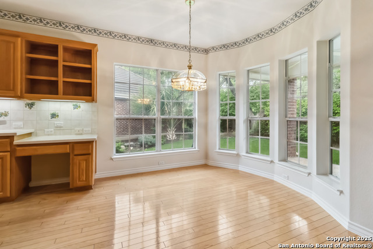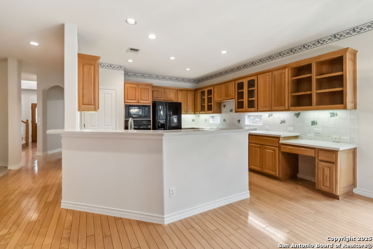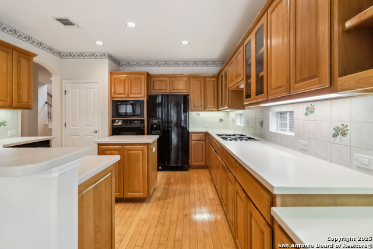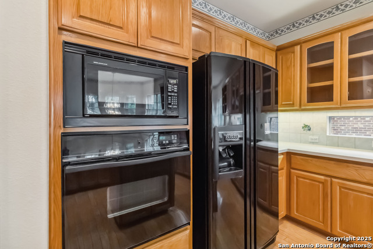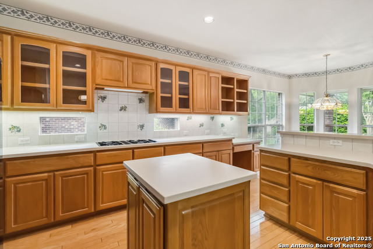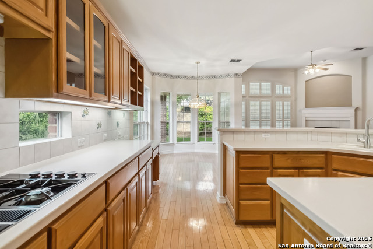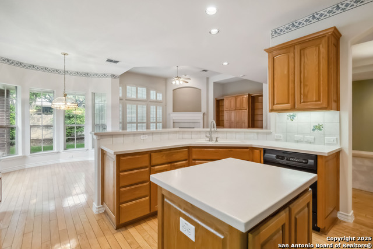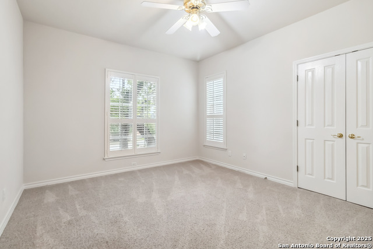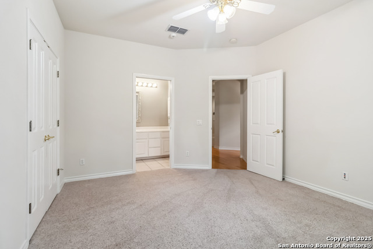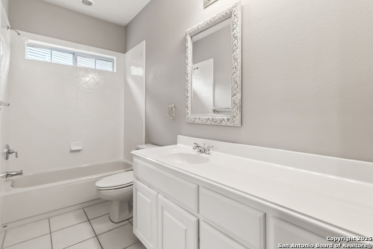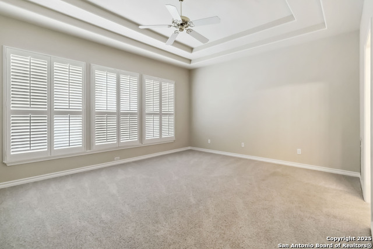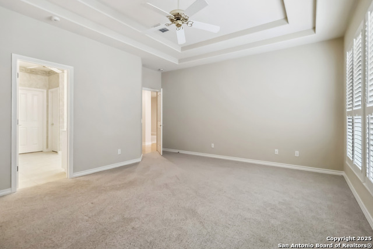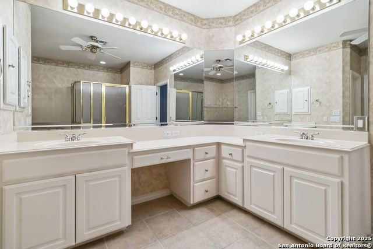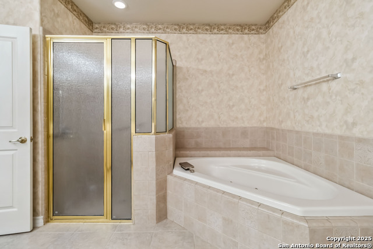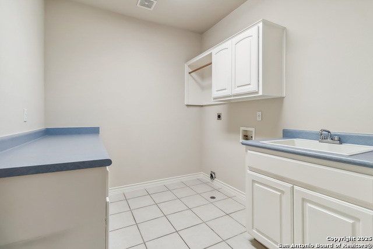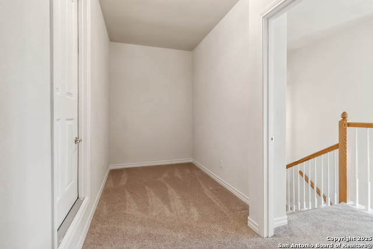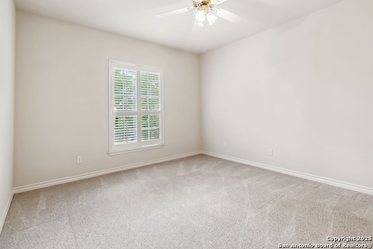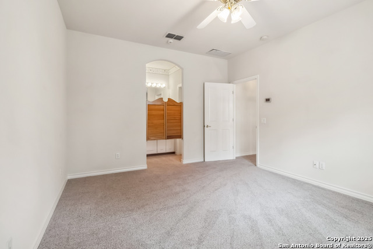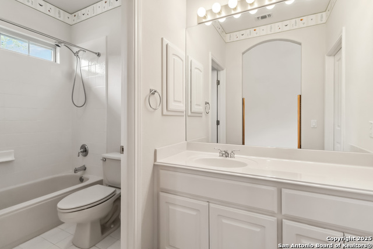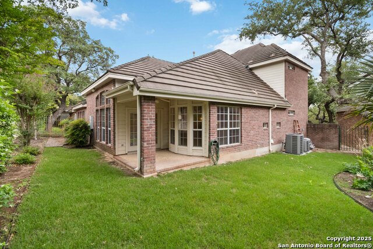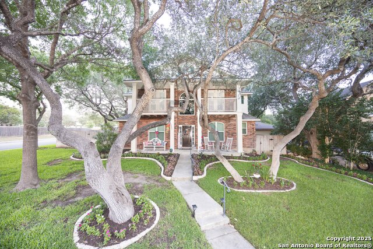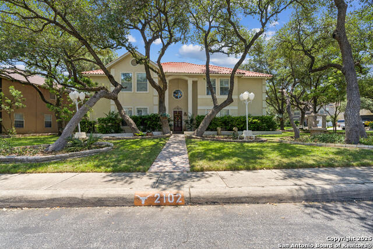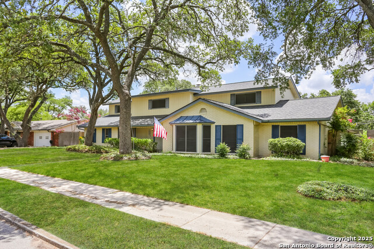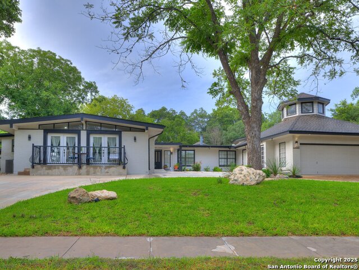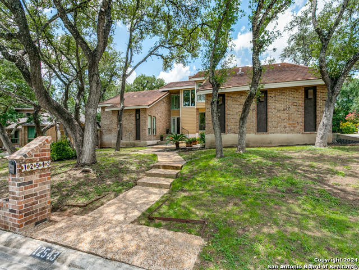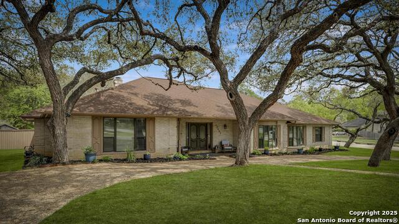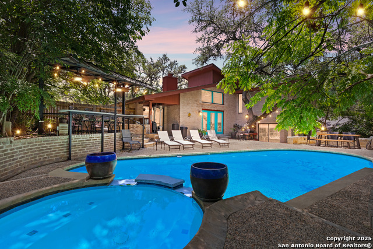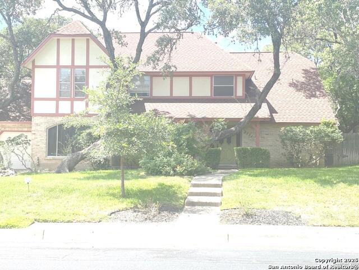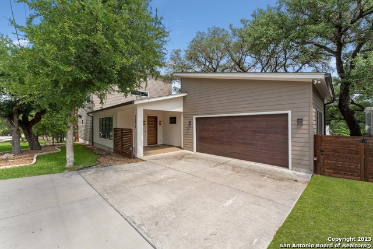37 Villa Verde, San Antonio, TX 78230
Property Photos
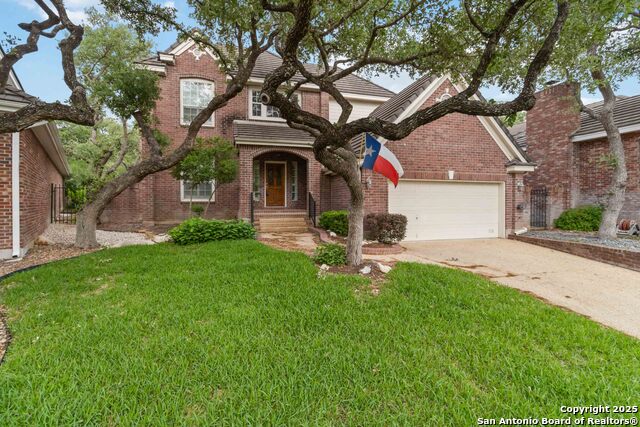
Would you like to sell your home before you purchase this one?
Priced at Only: $599,000
For more Information Call:
Address: 37 Villa Verde, San Antonio, TX 78230
Property Location and Similar Properties
- MLS#: 1863696 ( Single Residential )
- Street Address: 37 Villa Verde
- Viewed: 52
- Price: $599,000
- Price sqft: $212
- Waterfront: No
- Year Built: 2000
- Bldg sqft: 2830
- Bedrooms: 3
- Total Baths: 3
- Full Baths: 3
- Garage / Parking Spaces: 2
- Days On Market: 66
- Additional Information
- County: BEXAR
- City: San Antonio
- Zipcode: 78230
- Subdivision: Elm Creek
- District: Northside
- Elementary School: Housman
- Middle School: Hobby William P.
- High School: Clark
- Provided by: JMAT COMPANY, REALTORS
- Contact: Natalie Villagomez
- (210) 889-2323

- DMCA Notice
-
DescriptionWelcome to this beautifully designed garden home, where modern luxury meets serene, natural beauty. This property boasts an abundance of natural light that fills every room, creating a bright, airy atmosphere throughout. The spacious open concept living area effortlessly flows from the kitchen to the cozy living room, perfect for both entertaining and everyday living. Key Features: Spacious Living Areas: The expansive living room is bathed in sunlight, with large windows offering picturesque views of the landscaped garden. High ceilings and sleek finishes enhance the feeling of openness and sophistication. Chef's Kitchen: At the heart of the home is a large, modern kitchen featuring a central island, perfect for meal prep, casual dining, or entertaining guests. The kitchen is equipped with high end stainless steel appliances, ample storage space, and stylish granite countertops that offer both form and function. Open Floor Plan: The kitchen seamlessly flows into the living area, creating an inviting, interconnected space. Whether you're hosting dinner parties or enjoying quiet evenings at home, the layout fosters both connection and comfort. Spacious Bedrooms: Each bedroom is generously sized, with plenty of closet space and large windows to allow for natural light and garden views. The master suite features an en suite bath with dual vanities, a soaking tub, and a separate shower. Immaculate Garden: Step outside to the lush, private garden, an oasis of greenery that provides a perfect spot for outdoor relaxation or entertaining. With a beautiful array of plants and flowers, this garden feels like a retreat from the everyday. Prime Location: Situated in a sought after neighborhood, this home offers convenience to top rated schools, parks, shopping, and dining. The tranquil environment combined with proximity to amenities makes this property the ideal place to make home. Whether you're looking for a peaceful sanctuary or a home perfect for hosting, this garden home offers the best of both worlds. Don't miss your chance to own this exquisite property schedule a tour today and experience all it has to offer!
Payment Calculator
- Principal & Interest -
- Property Tax $
- Home Insurance $
- HOA Fees $
- Monthly -
Features
Building and Construction
- Apprx Age: 25
- Builder Name: UNKNOWN
- Construction: Pre-Owned
- Exterior Features: Brick, 4 Sides Masonry
- Floor: Carpeting, Ceramic Tile, Wood
- Foundation: Slab
- Kitchen Length: 13
- Roof: Tile
- Source Sqft: Appsl Dist
School Information
- Elementary School: Housman
- High School: Clark
- Middle School: Hobby William P.
- School District: Northside
Garage and Parking
- Garage Parking: Two Car Garage
Eco-Communities
- Water/Sewer: Water System
Utilities
- Air Conditioning: Two Central
- Fireplace: Not Applicable
- Heating Fuel: Electric
- Heating: Central
- Recent Rehab: No
- Utility Supplier Elec: CPS
- Utility Supplier Gas: CPS
- Utility Supplier Grbge: CITY
- Utility Supplier Sewer: SAWS
- Utility Supplier Water: SAWS
- Window Coverings: All Remain
Amenities
- Neighborhood Amenities: Controlled Access, Park/Playground, Jogging Trails
Finance and Tax Information
- Days On Market: 65
- Home Owners Association Fee 2: 500
- Home Owners Association Fee: 530
- Home Owners Association Frequency: Quarterly
- Home Owners Association Mandatory: Mandatory
- Home Owners Association Name: ELM CREEK HOA
- Home Owners Association Name2: ELM CREEK GARDEN HOMES HOA
- Home Owners Association Payment Frequency 2: Annually
- Total Tax: 12679.69
Other Features
- Contract: Exclusive Agency
- Instdir: Villa Jardin & Villa Verde
- Interior Features: One Living Area, Separate Dining Room, Two Eating Areas, Island Kitchen, Walk-In Pantry
- Legal Desc Lot: 98
- Legal Description: Ncb: 17355 Blk: 4 Lot: 98 Elm Creek Unit-11 Pud
- Occupancy: Other
- Ph To Show: 2102222227
- Possession: Closing/Funding
- Style: Two Story, Traditional
- Views: 52
Owner Information
- Owner Lrealreb: No
Similar Properties
Nearby Subdivisions
Carmen Heights
Charter Oaks
Colonial Hills
Colonial Oaks
Colonies North
Dreamland Oaks
Elm Creek
Estates Of Alon
Foothills
Green Briar
Greenbriar
Hidden Creek
Hunters Creek
Hunters Creek North
Huntington Place
Inverness
Jackson Court
Kings Grant Forest
Mission Trace
N/a
None
River Oaks
Shavano Bend
Shavano Forest
Shavano Heights
Shavano Park
Shavano Ridge
Shavano Ridge Ut-7
Shenandoah
Sleepy Cove
The Summit
Villas Of Elm Creek
Warwick Farms
Whispering Oaks
Wilson Gardens
Woodland Manor
Woodland Place
Woods Of Alon



