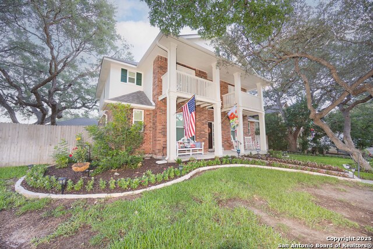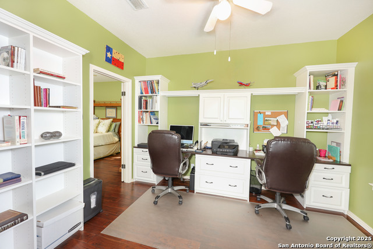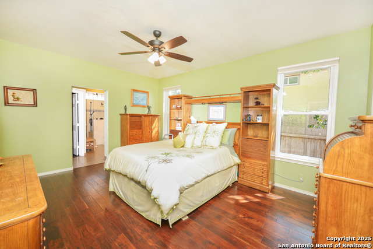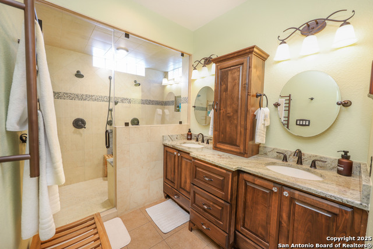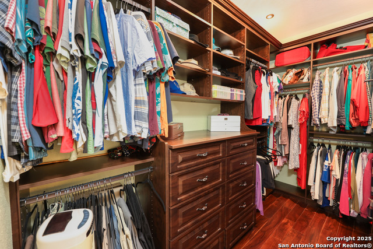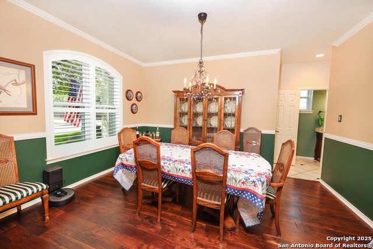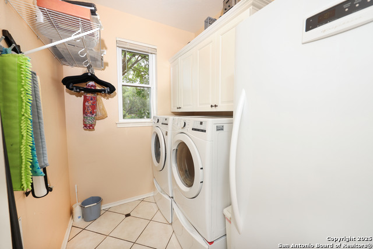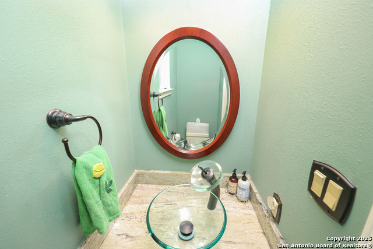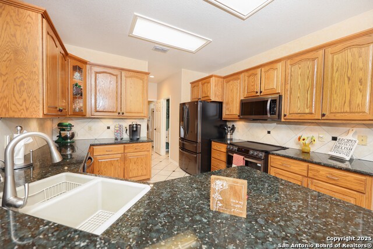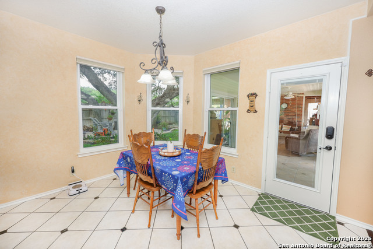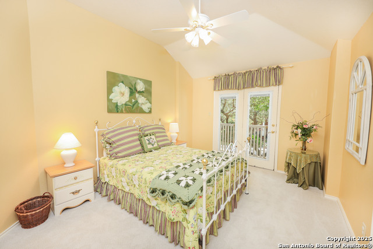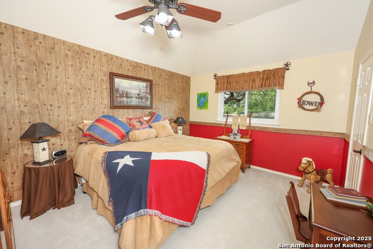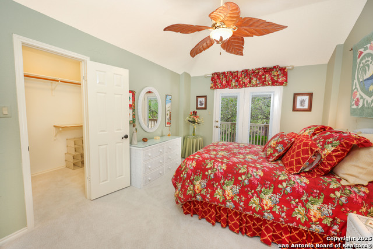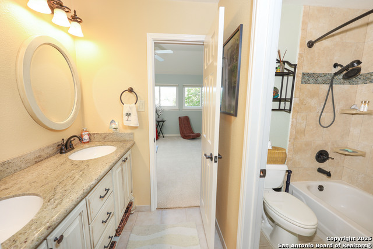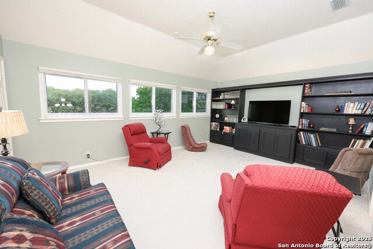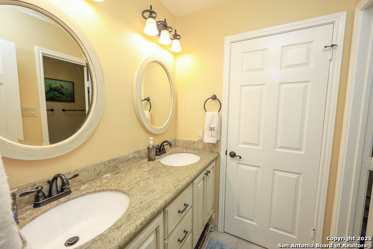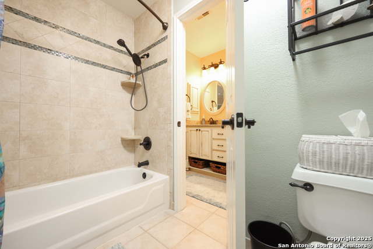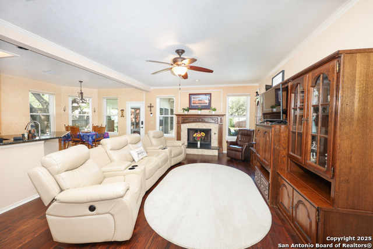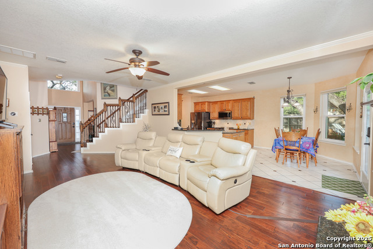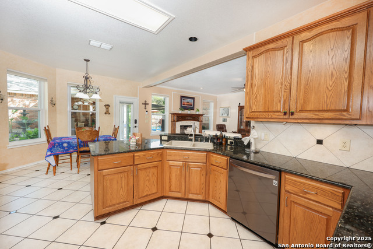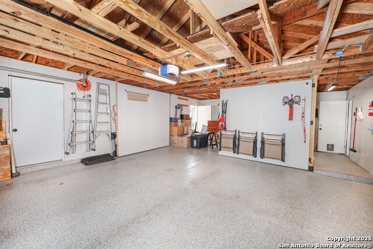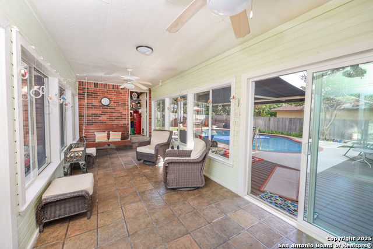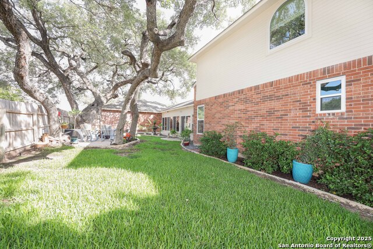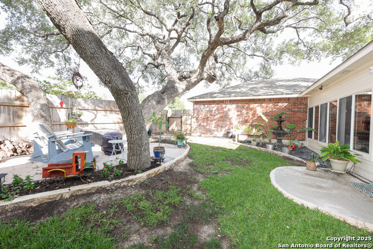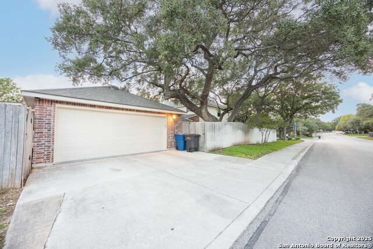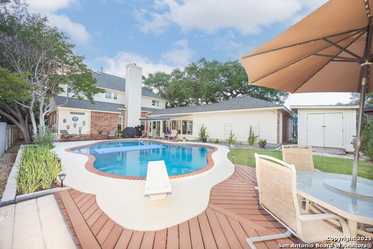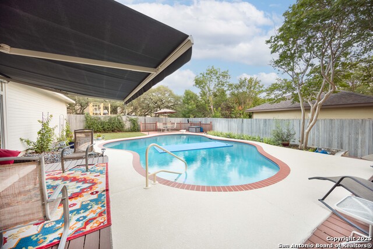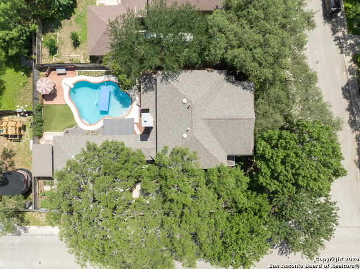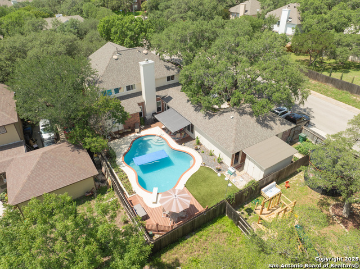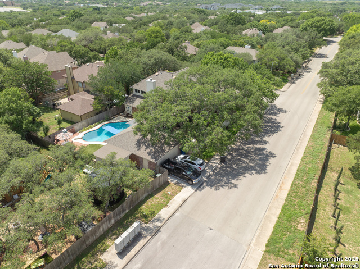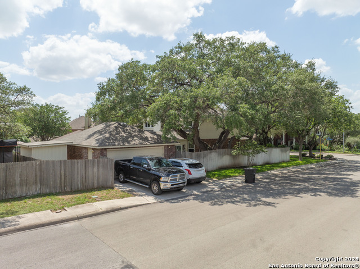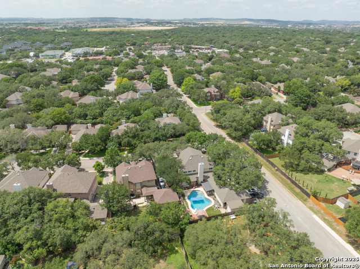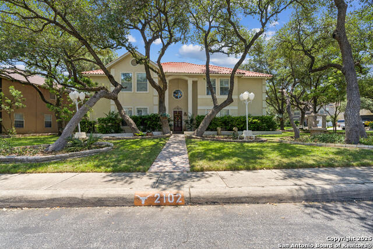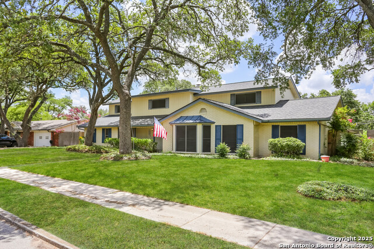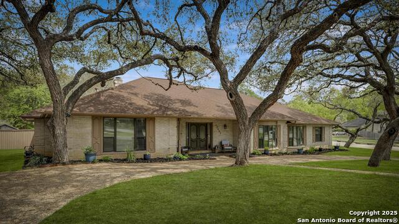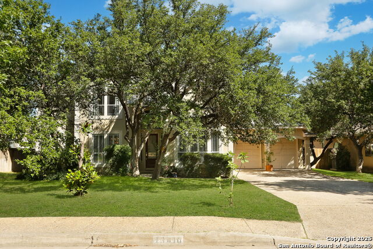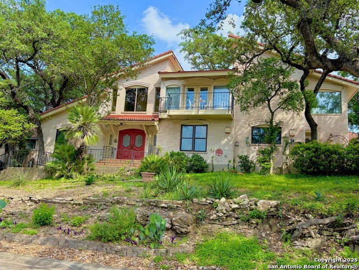4602 Shavano Birch, San Antonio, TX 78230
Property Photos
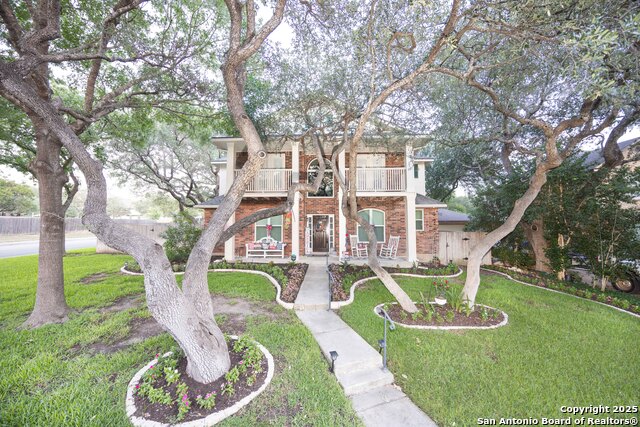
Would you like to sell your home before you purchase this one?
Priced at Only: $581,500
For more Information Call:
Address: 4602 Shavano Birch, San Antonio, TX 78230
Property Location and Similar Properties
Reduced
- MLS#: 1873709 ( Single Residential )
- Street Address: 4602 Shavano Birch
- Viewed: 53
- Price: $581,500
- Price sqft: $191
- Waterfront: No
- Year Built: 1994
- Bldg sqft: 3042
- Bedrooms: 4
- Total Baths: 4
- Full Baths: 3
- 1/2 Baths: 1
- Garage / Parking Spaces: 2
- Days On Market: 32
- Additional Information
- County: BEXAR
- City: San Antonio
- Zipcode: 78230
- Subdivision: Shavano Ridge
- District: Northside
- Elementary School: Lockhill
- Middle School: Rawlinson
- High School: Clark
- Provided by: John Chunn Realty, LLC
- Contact: Thomas Carter
- (210) 439-9968

- DMCA Notice
-
DescriptionIn a buyer's market brimming with possibility, this breathtaking two story home on a prime corner lot in a tranquil cul de sac is a rare find that demands attention. Step into a sanctuary of warmth and versatility, crafted to elevate every moment of your life. A spacious office sparks productivity, while the elegant dining room sets the stage for unforgettable gatherings. The inviting living room, centered around a glowing fireplace, exudes timeless comfort and charm. The thoughtfully designed kitchen is a hub of functionality, featuring a casual dining area, ample storage with a convenient pantry, a modern stove replaced in 2024, and a nearby half bath for added ease. A well equipped laundry room ensures seamless practicality. Downstairs, the primary bedroom is a luxurious retreat, boasting dual walk in closets and a spa inspired bathroom with a rejuvenating steam shower featuring an essential oil dispenser for ultimate relaxation. Upstairs, a versatile living area with built in shelves creates the perfect space for a media room, play area, or cozy lounge. Three additional bedrooms and two full baths offer generous space and comfort for family or guests. Energy efficient windows replaced in 2020, a gas tankless water heater, and a freshly painted exterior in 2024 elevate the home's modern efficiency and striking curb appeal. An oversized 23x30 extended garage provides ample room for vehicles, storage, or creative pursuits. Outside, the low maintenance backyard is a true oasis, designed for effortless enjoyment. The enclosed breezeway creates a seamless, sheltered connection to the outdoors, perfect for al fresco dining with a refreshing ambiance. An in ground pool with a diving board and a recently replaced pump (November 2024) promises endless summer fun. Thoughtfully landscaped with turf, this outdoor retreat is as practical as it is inviting. In this buyer's market, this home isn't just a property it's a lifestyle waiting to be yours. Seize this opportunity and make it your own today!
Payment Calculator
- Principal & Interest -
- Property Tax $
- Home Insurance $
- HOA Fees $
- Monthly -
Features
Building and Construction
- Apprx Age: 31
- Construction: Pre-Owned
- Exterior Features: Brick
- Floor: Carpeting, Wood
- Foundation: Slab
- Kitchen Length: 10
- Roof: Composition
- Source Sqft: Appsl Dist
Land Information
- Lot Description: Corner, Cul-de-Sac/Dead End, Mature Trees (ext feat)
School Information
- Elementary School: Lockhill
- High School: Clark
- Middle School: Rawlinson
- School District: Northside
Garage and Parking
- Garage Parking: Two Car Garage, Detached, Side Entry, Oversized
Eco-Communities
- Energy Efficiency: Tankless Water Heater, Double Pane Windows, Low E Windows, Ceiling Fans
- Water/Sewer: City
Utilities
- Air Conditioning: One Central
- Fireplace: Living Room, Gas Logs Included, Gas, Gas Starter
- Heating Fuel: Natural Gas
- Heating: Central, Heat Pump
- Recent Rehab: No
- Utility Supplier Elec: CPS
- Utility Supplier Gas: CPS
- Utility Supplier Grbge: San Antonio
- Utility Supplier Sewer: SAWS
- Utility Supplier Water: SAWS
- Window Coverings: Some Remain
Finance and Tax Information
- Days On Market: 31
- Home Faces: North
- Home Owners Association Fee: 314
- Home Owners Association Frequency: Annually
- Home Owners Association Mandatory: Mandatory
- Home Owners Association Name: SHAVANO RIDGE HOA
- Total Tax: 11233.94
Rental Information
- Currently Being Leased: No
Other Features
- Contract: Exclusive Right To Sell
- Interior Features: Separate Dining Room, Two Eating Areas, Breakfast Bar, Study/Library, Loft, Laundry Main Level, Laundry Room, Walk in Closets, Attic - Partially Floored, Attic - Pull Down Stairs
- Legal Description: Ncb 18916 Blk 8 Lot 1 (Shavano Ridge Ut-5)
- Occupancy: Owner
- Ph To Show: 210-222-2227
- Possession: Negotiable
- Style: Two Story
- Views: 53
Owner Information
- Owner Lrealreb: No
Similar Properties
Nearby Subdivisions
Carmen Heights
Charter Oaks
Colonial Hills
Colonial Oaks
Colonies North
Dreamland Oaks
Elm Creek
Estates Of Alon
Foothills
Green Briar
Greenbriar
Hidden Creek
Hunters Creek
Hunters Creek North
Huntington Place
Inverness
Jackson Court
Kings Grant Forest
Mission Trace
N/a
None
River Oaks
Shavano Bend
Shavano Forest
Shavano Heights
Shavano Park
Shavano Ridge
Shavano Ridge Ut-7
Shenandoah
Sleepy Cove
The Summit
Villas Of Elm Creek
Warwick Farms
Whispering Oaks
Wilson Gardens
Woodland Manor
Woodland Place
Woods Of Alon



