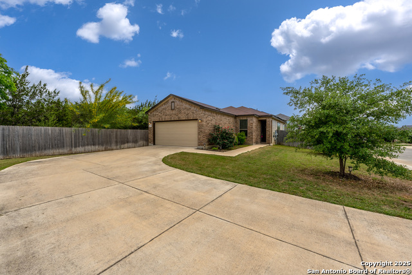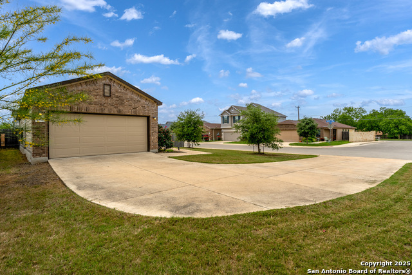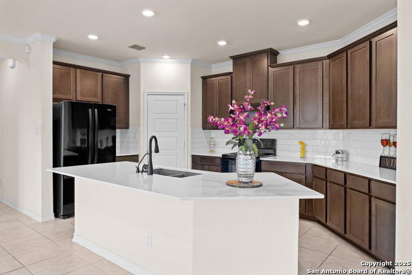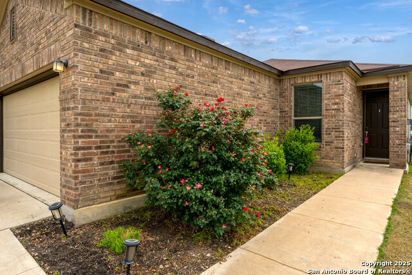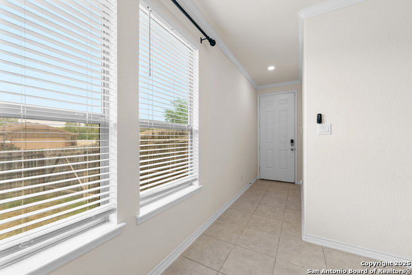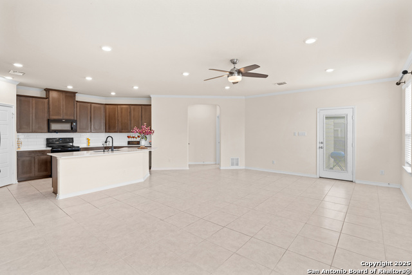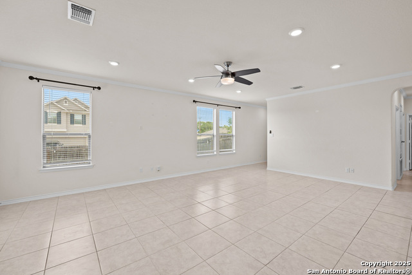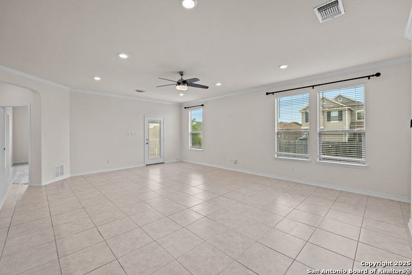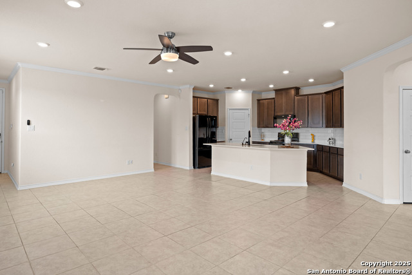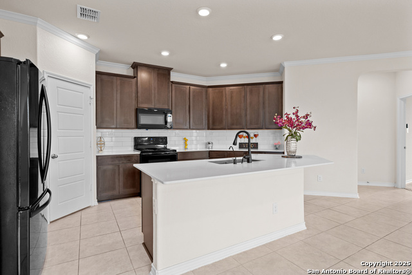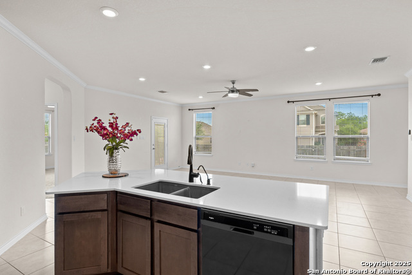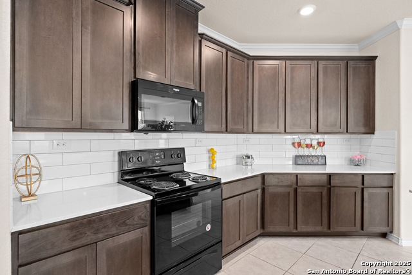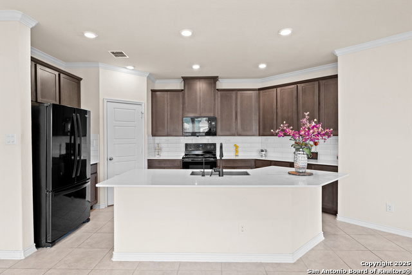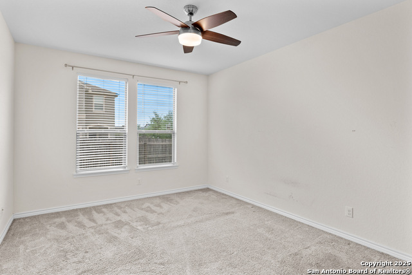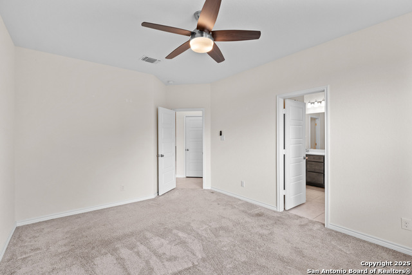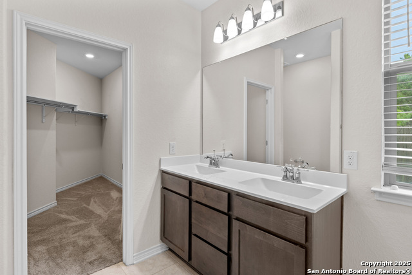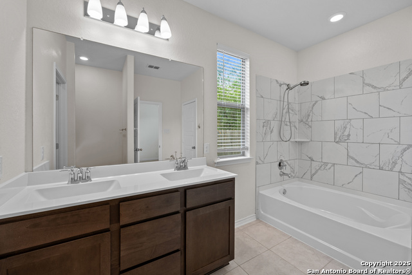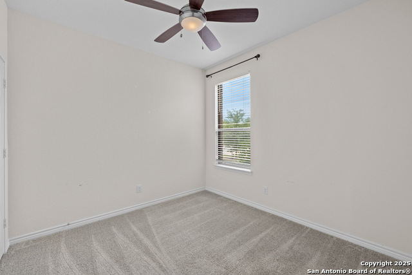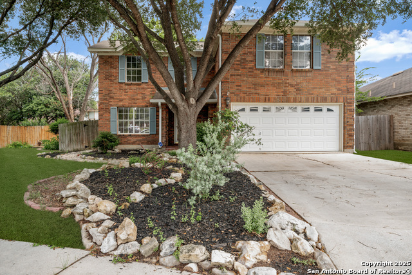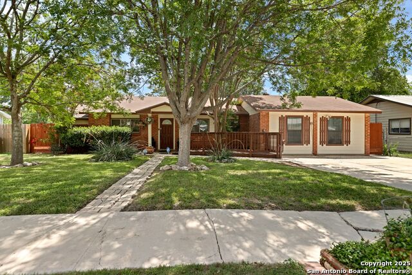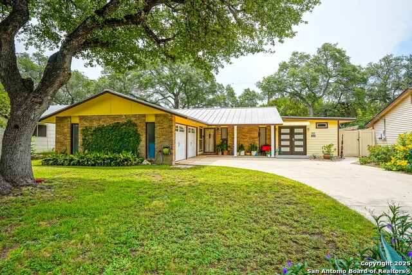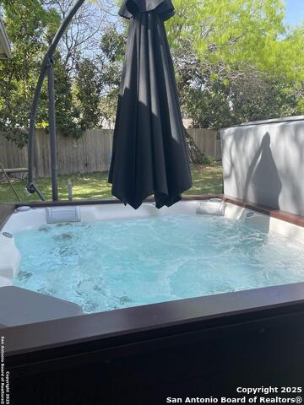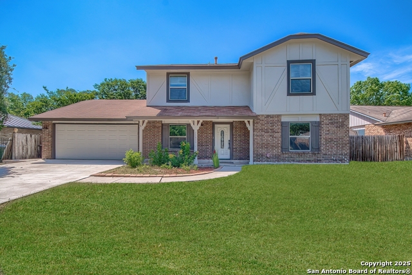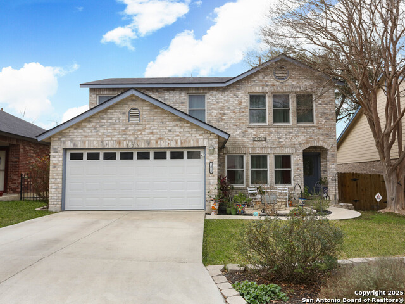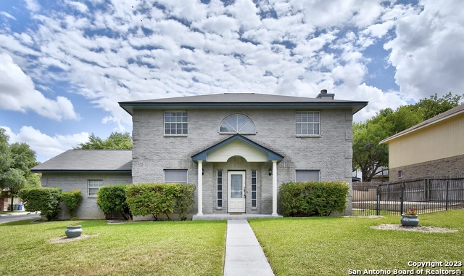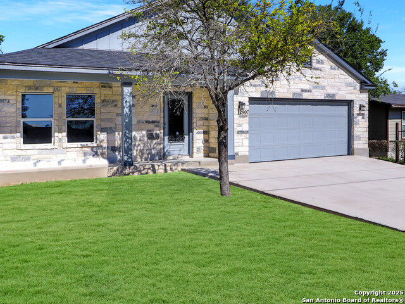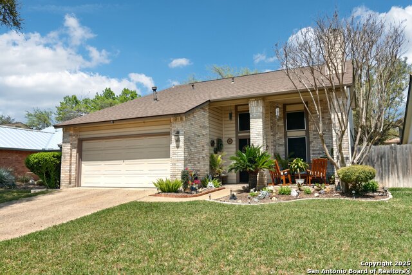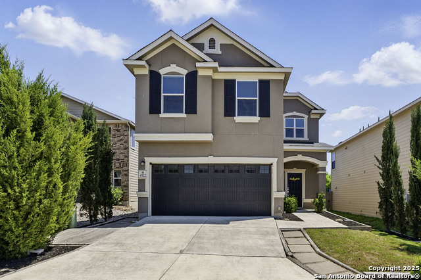4650 Trevor Way, San Antonio, TX 78217
Property Photos
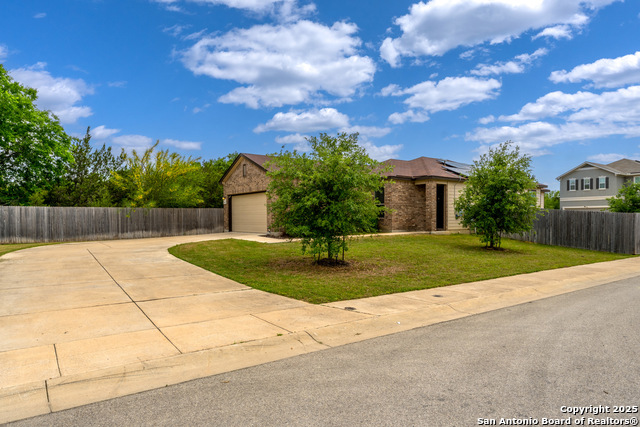
Would you like to sell your home before you purchase this one?
Priced at Only: $324,999
For more Information Call:
Address: 4650 Trevor Way, San Antonio, TX 78217
Property Location and Similar Properties
- MLS#: 1861728 ( Single Residential )
- Street Address: 4650 Trevor Way
- Viewed: 17
- Price: $324,999
- Price sqft: $208
- Waterfront: No
- Year Built: 2019
- Bldg sqft: 1559
- Bedrooms: 3
- Total Baths: 2
- Full Baths: 2
- Garage / Parking Spaces: 2
- Days On Market: 72
- Additional Information
- County: BEXAR
- City: San Antonio
- Zipcode: 78217
- Subdivision: Clearcreek / Madera
- District: North East I.S.D.
- Elementary School: Northern Hills
- Middle School: Harris
- High School: Madison
- Provided by: IH 10 Realty
- Contact: Summer Wiesneske
- (830) 822-3932

- DMCA Notice
-
Description***OPEN HOUSE SATURDAY 7/12/2025 12 2PM***Welcome home! This gorgeous home sits on a spacious lot in the highly desirable Madera community and is part of NEISD. Thoughtfully designed with an open floor plan, it's filled with natural light and cool, modern tones throughout. You'll love the details rounded archways, recessed lighting, tons of cabinet space, and a sleek white subway tile backsplash in the kitchen. The home is EV ready and features owned solar panels, making it energy efficient and nearly self sufficient. It also includes a water softener with four years of manufacturer warranty remaining. FRESH INTERIOR PAINT 6/23/2025. Major systems have just been serviced AC and plumbing fully tuned up in April 2025 (including duct disinfection, coil cleaning, and line flushing see invoices in Additional Docs). Enjoy added privacy with no rear neighbors, as the home backs up to a greenbelt. The backyard is open and ideal for entertaining or relaxing in peace. The rooms are generously sized, offering comfort and flexibility for any lifestyle.
Payment Calculator
- Principal & Interest -
- Property Tax $
- Home Insurance $
- HOA Fees $
- Monthly -
Features
Building and Construction
- Builder Name: KB Homes
- Construction: Pre-Owned
- Exterior Features: Brick, Siding
- Floor: Carpeting, Ceramic Tile
- Foundation: Slab
- Kitchen Length: 12
- Roof: Composition
- Source Sqft: Appsl Dist
School Information
- Elementary School: Northern Hills
- High School: Madison
- Middle School: Harris
- School District: North East I.S.D.
Garage and Parking
- Garage Parking: Two Car Garage
Eco-Communities
- Water/Sewer: Water System
Utilities
- Air Conditioning: One Central
- Fireplace: Not Applicable
- Heating Fuel: Electric
- Heating: Central
- Window Coverings: All Remain
Amenities
- Neighborhood Amenities: None
Finance and Tax Information
- Days On Market: 72
- Home Owners Association Fee: 350
- Home Owners Association Frequency: Annually
- Home Owners Association Mandatory: Mandatory
- Home Owners Association Name: JELLY BIRD HOA
- Total Tax: 7883.76
Other Features
- Contract: Exclusive Right To Sell
- Instdir: Take right on Stahl Rd from O'Conner Rd. Take Left into Madera neighborhood from Stahl Rd. Take next right onto Trevor Way.
- Interior Features: One Living Area, Liv/Din Combo, Island Kitchen, Breakfast Bar, Walk-In Pantry, 1st Floor Lvl/No Steps, Open Floor Plan, All Bedrooms Downstairs, Laundry Main Level, Laundry Room, Telephone, Walk in Closets, Attic - Access only
- Legal Description: Ncb 15704 (Madera Pud), Block 3 Lot 6 2019-New Per Plat 9727
- Occupancy: Vacant
- Ph To Show: 2102222227
- Possession: Closing/Funding
- Style: One Story
- Views: 17
Owner Information
- Owner Lrealreb: No
Similar Properties
Nearby Subdivisions
Brentwood Common
British Commons
Clearcreek / Madera
Copper Branch
El Chaparral
Forest Oak
Forest Oaks
Forest Oaks N.e.
Garden Court East
Macarthur Terrace
Madera
Madison Heights
Marymont
Mcarthur Terrace
Nacogdoches North
North East Park
Northeast Park
Northern Heights
Northern Hills
Northern Hills Un18
Oak Grove
Oak Mount
Pepperidge
Regency Way
Skyline Park
Sungate
Towne Lake



