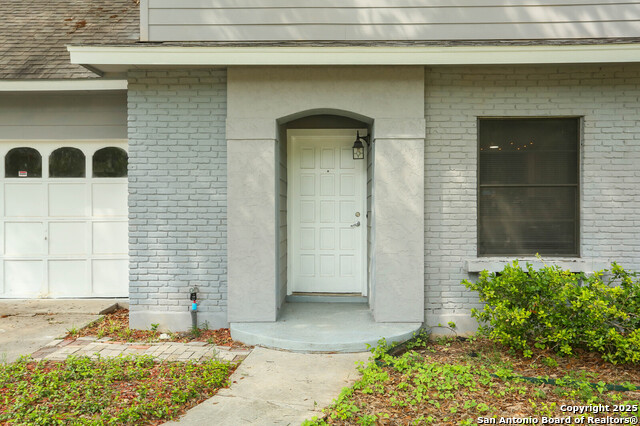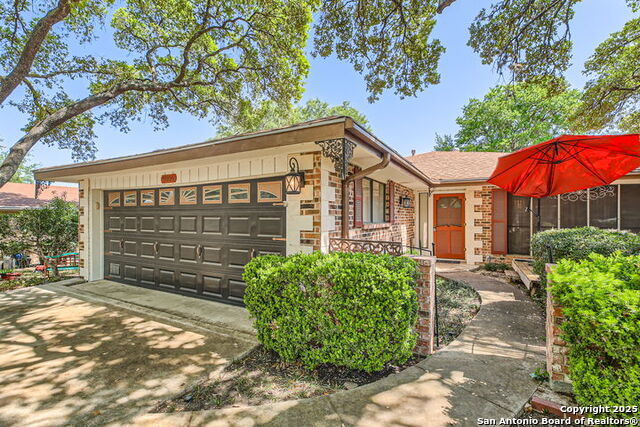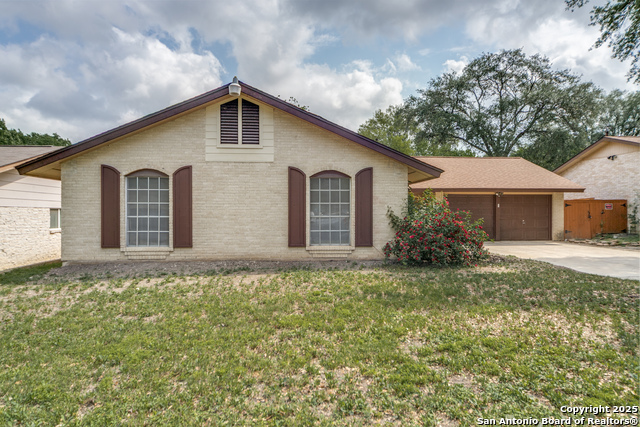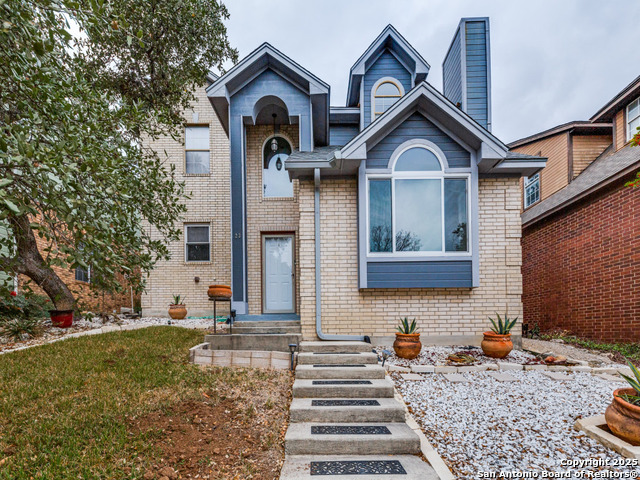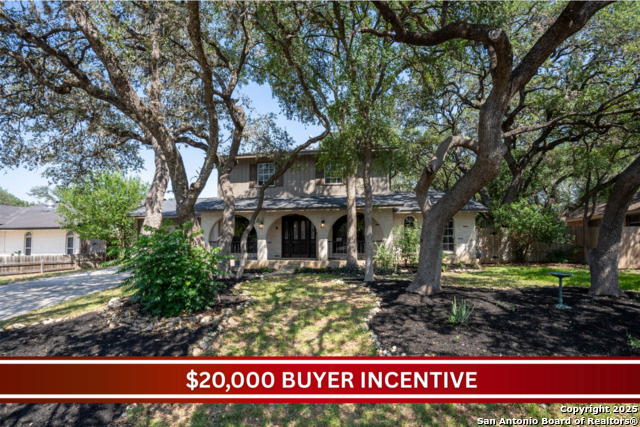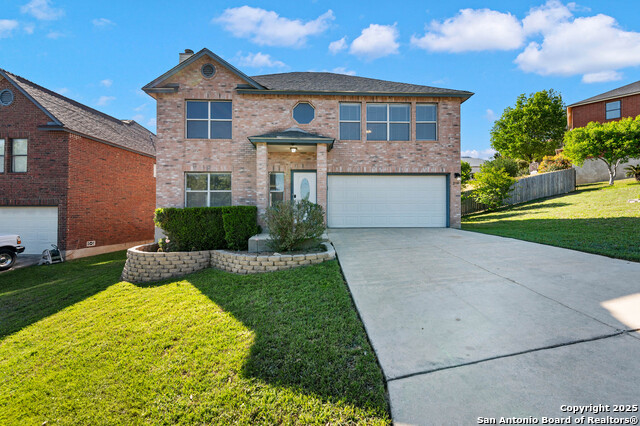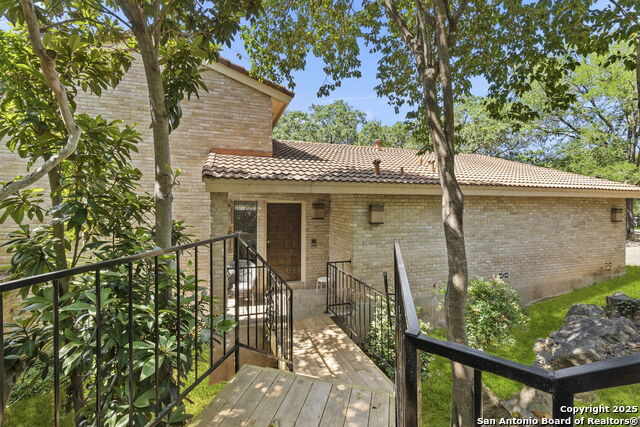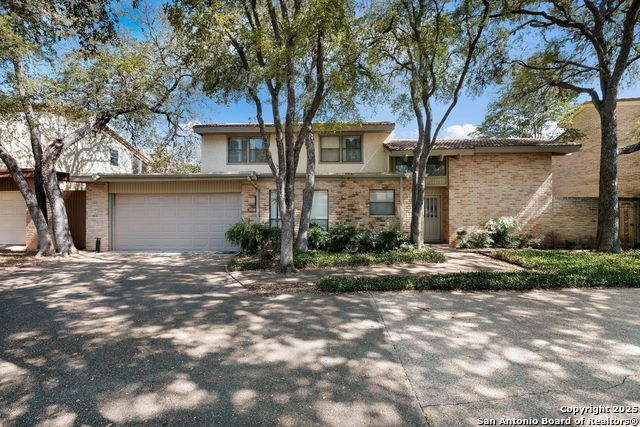3622 Colony , San Antonio, TX 78230
Property Photos
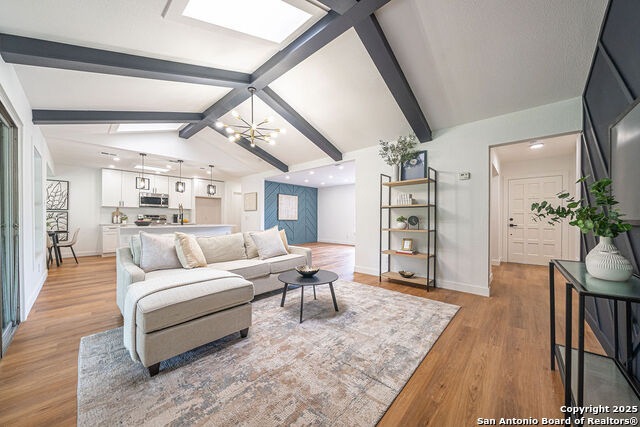
Would you like to sell your home before you purchase this one?
Priced at Only: $329,999
For more Information Call:
Address: 3622 Colony , San Antonio, TX 78230
Property Location and Similar Properties
- MLS#: 1861539 ( Single Residential )
- Street Address: 3622 Colony
- Viewed: 21
- Price: $329,999
- Price sqft: $201
- Waterfront: No
- Year Built: 1968
- Bldg sqft: 1641
- Bedrooms: 3
- Total Baths: 2
- Full Baths: 2
- Garage / Parking Spaces: 2
- Days On Market: 75
- Additional Information
- County: BEXAR
- City: San Antonio
- Zipcode: 78230
- Subdivision: Colonies North
- District: Northside
- Elementary School: Colonies North
- Middle School: Hobby William P.
- High School: Clark
- Provided by: Dillingham & Toone Real Estate
- Contact: Jeffrey Dillingham
- (210) 305-2080

- DMCA Notice
-
Description### Welcome to Your Dream Home in Colonies North! Discover the perfect blend of classic charm and modern elegance in this beautifully remodeled 3 bedroom, 2 bath ranch style home, ideally located in the vibrant and convenient Colonies North neighborhood. This exceptional property offers a unique living experience with seamless access to premier shopping, dining, and entertainment. #### Key Features: **Reimagined Island Kitchen**: Step into a chef's dream with brand new cabinets, sleek stainless steel appliances, and a chic eating area. The island design is perfect for casual dining or entertaining guests. **Spacious Living Areas**: The inviting living room boasts a vaulted ceiling, creating an airy and open ambiance. Adjacent is a versatile second area that can be personalized as a formal dining room, second living area, or an exciting game room. **Home Office**: A conveniently located small office near the entryway makes it ideal for those working from home, offering privacy and functionality. **Primary Master Suite**: This generous space features a full bath and distinctive vanities that delicately combine modern convenience with nostalgic charm. **Secondary Bedrooms and Bath**: The guest rooms are thoughtfully separated by a full bath, equipped with a tub/shower, ensuring comfort and privacy for your family and visitors. **Modern Finishes**: The home's interior is adorned with new flooring, fresh paint, updated textures, and quartz countertops in all wet areas, offering a sophisticated and fresh aesthetic throughout. **Outdoor Vibes**: The backyard is your private retreat, complete with a large patio and surrounded by mature trees, providing shade and tranquility. It's the perfect spot for relaxing or entertaining in the great outdoors. This inviting Colonies North home is not just a residence; it's a lifestyle choice, offering convenience, elegance, and charm. Don't miss the opportunity to make this stunning property your own and enjoy all the benefits of a thoughtfully remastered home in a prime location!
Payment Calculator
- Principal & Interest -
- Property Tax $
- Home Insurance $
- HOA Fees $
- Monthly -
Features
Building and Construction
- Apprx Age: 57
- Builder Name: Unknown
- Construction: Pre-Owned
- Exterior Features: Brick, Siding
- Floor: Vinyl
- Foundation: Slab
- Roof: Heavy Composition
- Source Sqft: Appsl Dist
School Information
- Elementary School: Colonies North
- High School: Clark
- Middle School: Hobby William P.
- School District: Northside
Garage and Parking
- Garage Parking: Two Car Garage
Eco-Communities
- Water/Sewer: Water System, Sewer System
Utilities
- Air Conditioning: One Central
- Fireplace: Not Applicable
- Heating Fuel: Natural Gas
- Heating: Central
- Recent Rehab: Yes
- Window Coverings: None Remain
Amenities
- Neighborhood Amenities: None
Finance and Tax Information
- Days On Market: 74
- Home Owners Association Mandatory: None
- Total Tax: 6563.32
Other Features
- Block: 20
- Contract: Exclusive Right To Sell
- Instdir: I-10 Frontage/Colony or Wurzback to Vance Jackson to Colony
- Interior Features: Two Living Area, Separate Dining Room, Eat-In Kitchen, Two Eating Areas, Island Kitchen, Study/Library, Utility Room Inside, 1st Floor Lvl/No Steps, Open Floor Plan
- Legal Desc Lot: 40
- Legal Description: Ncb 13555 Blk 20 Lot 40
- Occupancy: Other
- Ph To Show: 2102222227
- Possession: Closing/Funding
- Style: One Story, Ranch
- Views: 21
Owner Information
- Owner Lrealreb: Yes
Similar Properties
Nearby Subdivisions
Carmen Heights
Charter Oaks
Colonial Hills
Colonial Oaks
Colonies North
Dreamland Oaks
Elm Creek
Estates Of Alon
Foothills
Green Briar
Greenbriar
Hidden Creek
Hunters Creek
Hunters Creek North
Huntington Place
Inverness
Jackson Court
Kings Grant Forest
Mission Trace
N/a
None
River Oaks
Shavano Bend
Shavano Forest
Shavano Heights
Shavano Park
Shavano Ridge
Shavano Ridge Ut-7
Shenandoah
Sleepy Cove
The Summit
Villas Of Elm Creek
Warwick Farms
Whispering Oaks
Wilson Gardens
Woodland Manor
Woodland Place
Woods Of Alon































