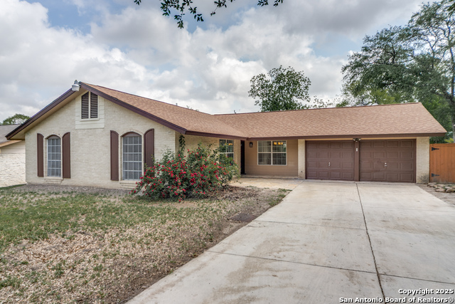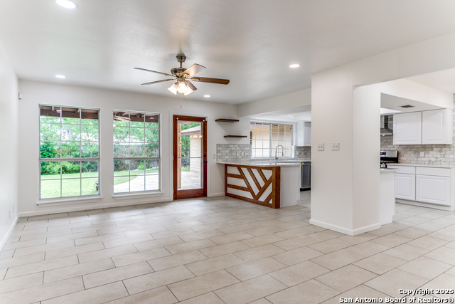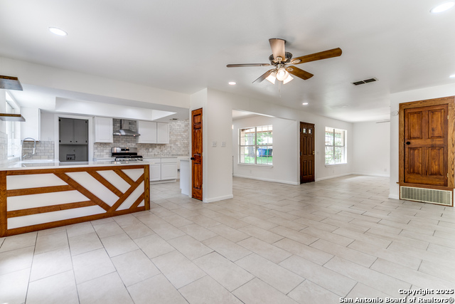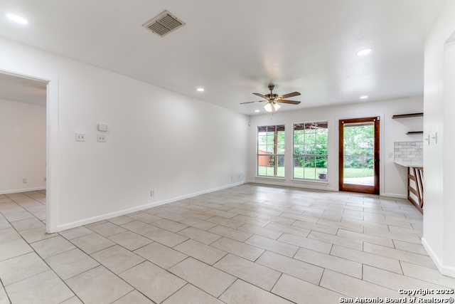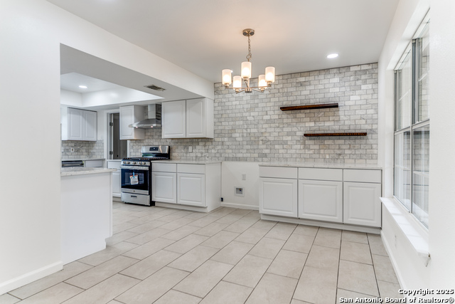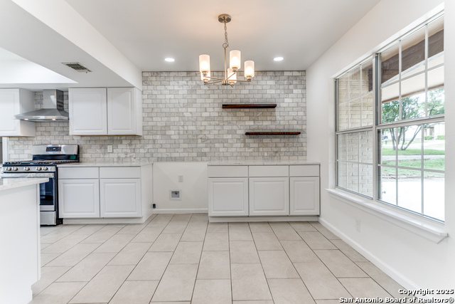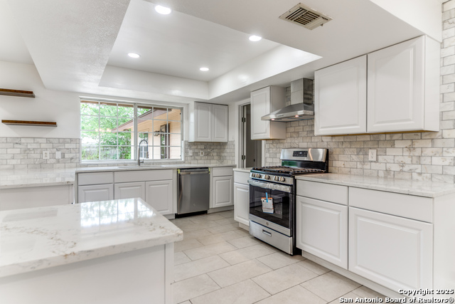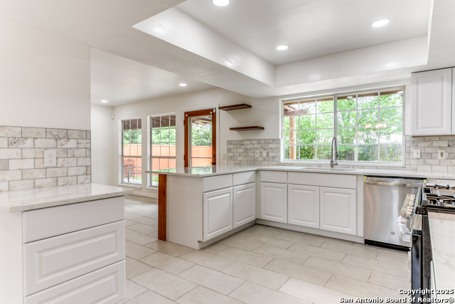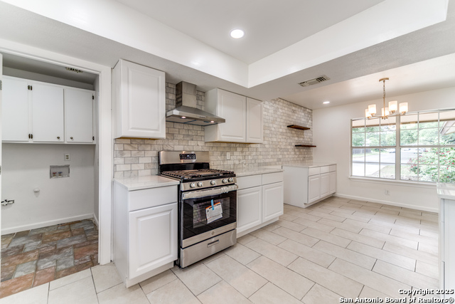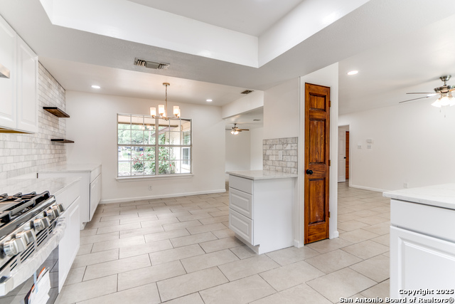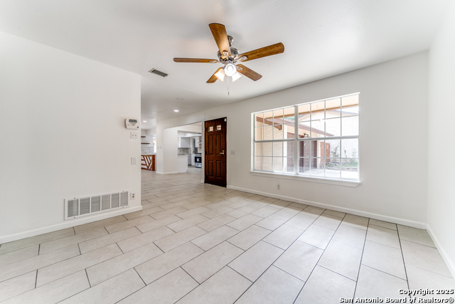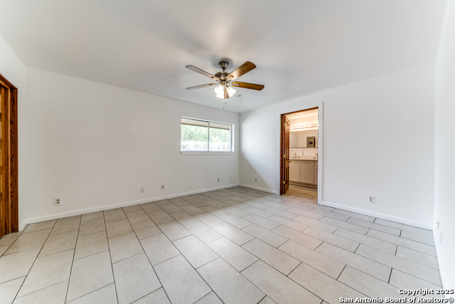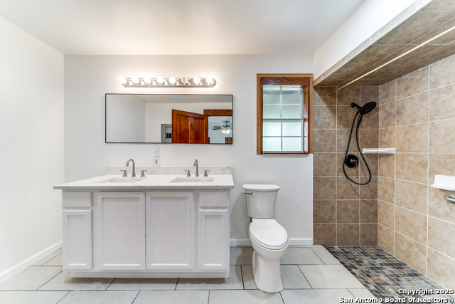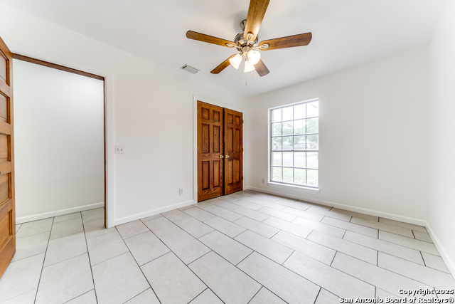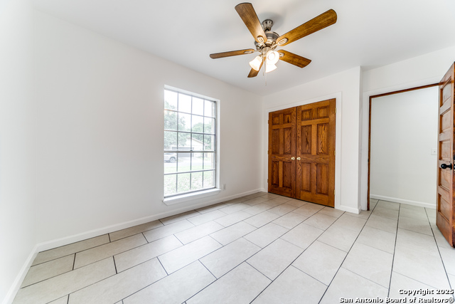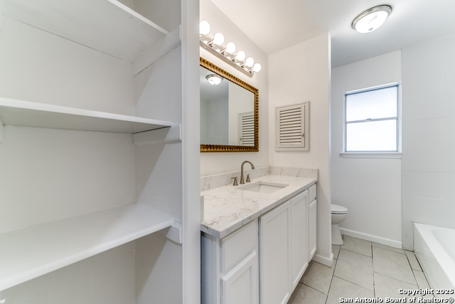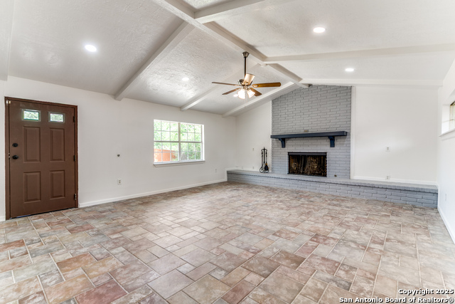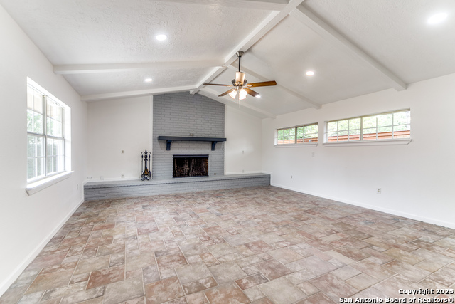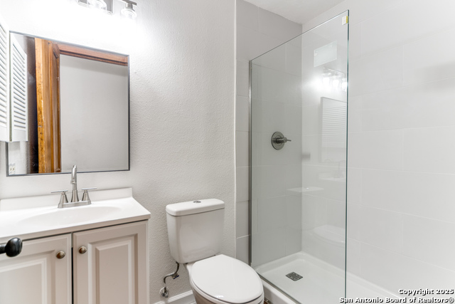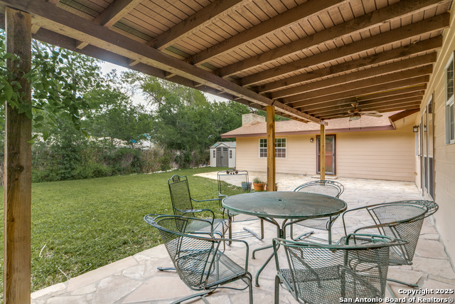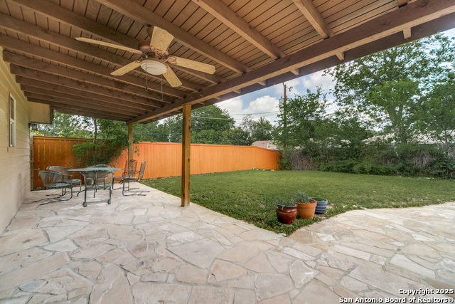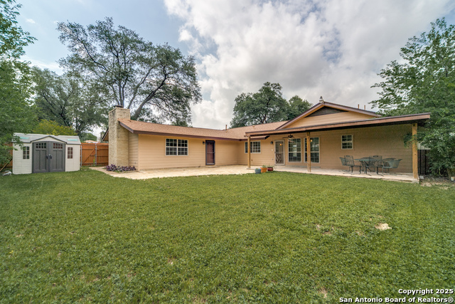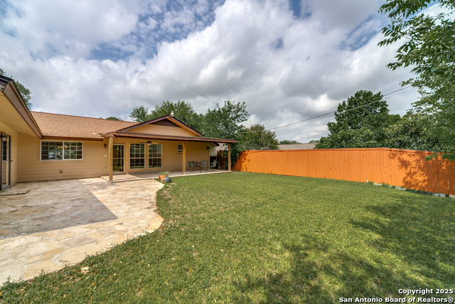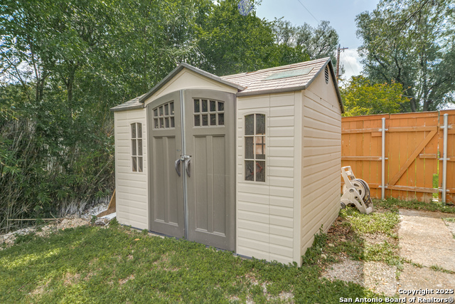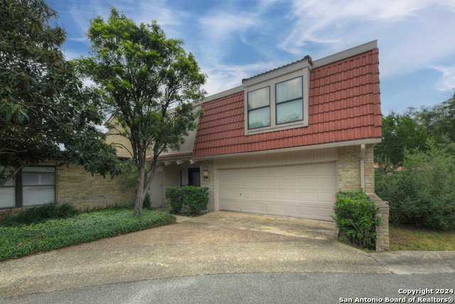10526 Tioga , San Antonio, TX 78230
Property Photos
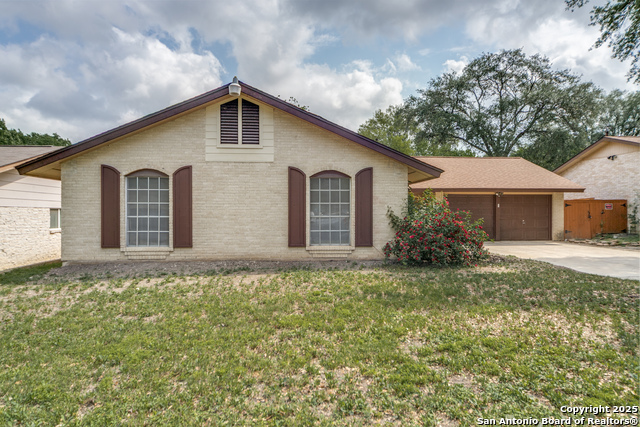
Would you like to sell your home before you purchase this one?
Priced at Only: $374,000
For more Information Call:
Address: 10526 Tioga , San Antonio, TX 78230
Property Location and Similar Properties
- MLS#: 1862591 ( Single Residential )
- Street Address: 10526 Tioga
- Viewed: 53
- Price: $374,000
- Price sqft: $167
- Waterfront: No
- Year Built: 1968
- Bldg sqft: 2242
- Bedrooms: 4
- Total Baths: 3
- Full Baths: 3
- Garage / Parking Spaces: 2
- Days On Market: 70
- Additional Information
- County: BEXAR
- City: San Antonio
- Zipcode: 78230
- Subdivision: The Summit
- District: Northside
- Elementary School: Howsman
- Middle School: Hobby William P.
- High School: Clark
- Provided by: Crow Realty
- Contact: Judah Hays
- (210) 712-3323

- DMCA Notice
-
DescriptionWelcome to this beautifully updated home featuring a bright open floorplan that includes 4 bedrooms and 3 full bathrooms. The fully renovated kitchen includes quartz counters, stone backsplash and new stainless steel appliances. Additionally, the kitchen has an attached breakfast room and bar stool style eating area. Relax under the covered flagstone patio to enjoy time with loved ones. Don't miss the chance to own a turnkey home in one of San Antonio's most desirable neighborhoods.
Payment Calculator
- Principal & Interest -
- Property Tax $
- Home Insurance $
- HOA Fees $
- Monthly -
Features
Building and Construction
- Apprx Age: 57
- Builder Name: Unknown
- Construction: Pre-Owned
- Exterior Features: Brick, Siding
- Floor: Ceramic Tile
- Foundation: Slab
- Kitchen Length: 12
- Other Structures: Shed(s)
- Roof: Composition
- Source Sqft: Appsl Dist
School Information
- Elementary School: Howsman
- High School: Clark
- Middle School: Hobby William P.
- School District: Northside
Garage and Parking
- Garage Parking: Two Car Garage
Eco-Communities
- Water/Sewer: City
Utilities
- Air Conditioning: One Central
- Fireplace: One, Primary Bedroom, Wood Burning, Gas
- Heating Fuel: Electric
- Heating: Central
- Recent Rehab: Yes
- Utility Supplier Elec: CPS
- Utility Supplier Gas: SAWS
- Utility Supplier Sewer: SAWS
- Utility Supplier Water: SAWS
- Window Coverings: None Remain
Amenities
- Neighborhood Amenities: None
Finance and Tax Information
- Days On Market: 67
- Home Faces: South
- Home Owners Association Mandatory: None
- Total Tax: 7587.52
Rental Information
- Currently Being Leased: No
Other Features
- Accessibility: Grab Bars in Bathroom(s), No Carpet, No Stairs, Full Bath/Bed on 1st Flr, Wheelchair Accessible
- Block: 12
- Contract: Exclusive Right To Sell
- Instdir: From downtown take i10 get off on Wurzbach, turn right on wurzbach, turn left on tioga, 3 block in on the right
- Interior Features: One Living Area, Separate Dining Room, Eat-In Kitchen, Two Eating Areas, Breakfast Bar, Utility Room Inside, 1st Floor Lvl/No Steps, Open Floor Plan, All Bedrooms Downstairs, Laundry Main Level, Laundry Room, Attic - Partially Floored, Attic - Pull Down Stairs
- Legal Description: NCB 14124 BLK 12 LOT 7
- Occupancy: Vacant
- Ph To Show: 210 712-3323
- Possession: Closing/Funding
- Style: One Story
- Views: 53
Owner Information
- Owner Lrealreb: Yes
Similar Properties
Nearby Subdivisions
Carmen Heights
Charter Oaks
Colonial Hills
Colonial Oaks
Colonies North
Dreamland Oaks
Elm Creek
Estates Of Alon
Foothills
Green Briar
Greenbriar
Hidden Creek
Hunters Creek
Hunters Creek North
Huntington Place
Inverness
Jackson Court
Kings Grant Forest
Mission Trace
N/a
None
River Oaks
Shavano Bend
Shavano Forest
Shavano Heights
Shavano Park
Shavano Ridge
Shavano Ridge Ut-7
Shenandoah
Sleepy Cove
The Summit
Villas Of Elm Creek
Warwick Farms
Whispering Oaks
Wilson Gardens
Woodland Manor
Woodland Place
Woods Of Alon



