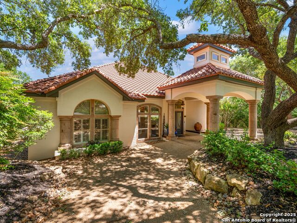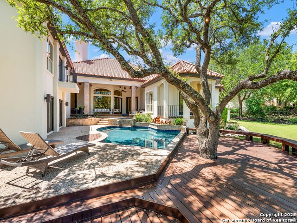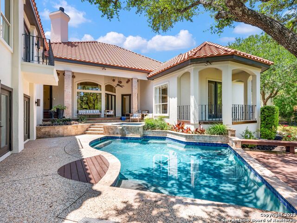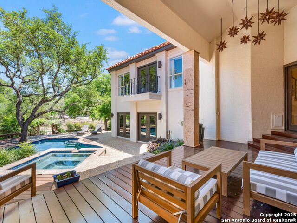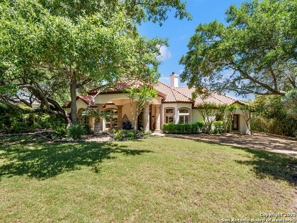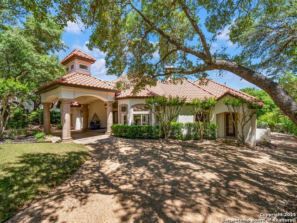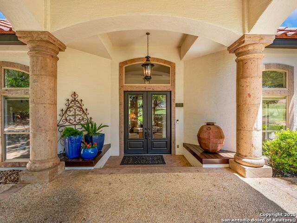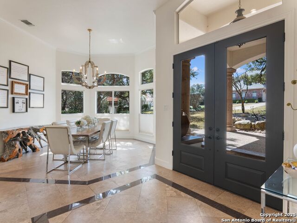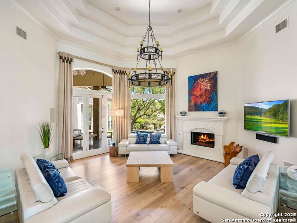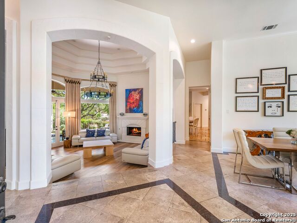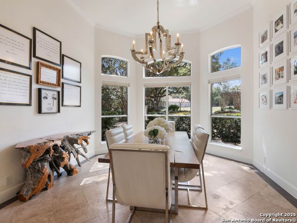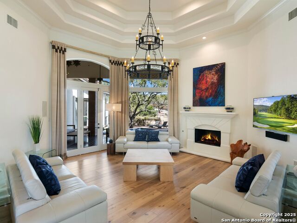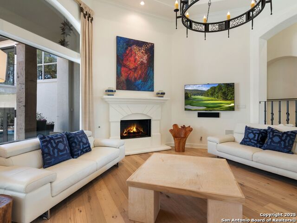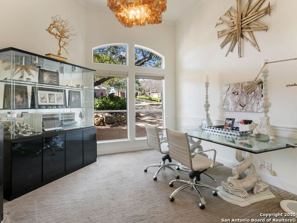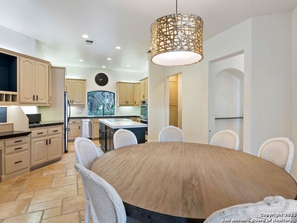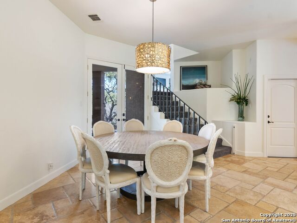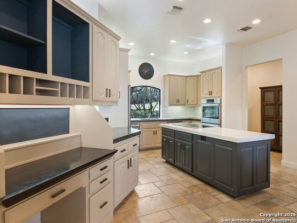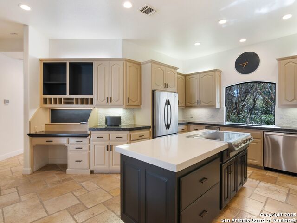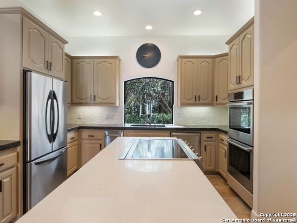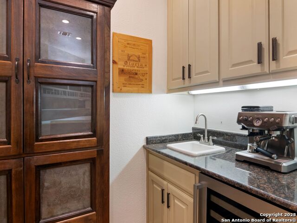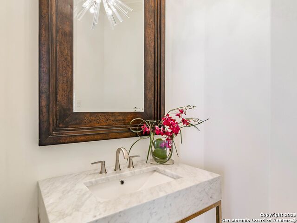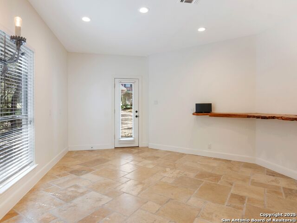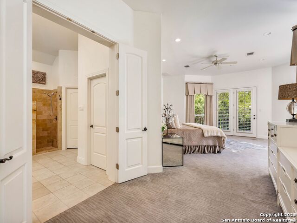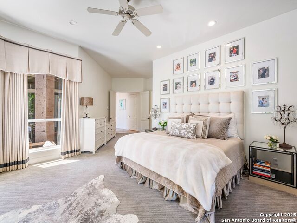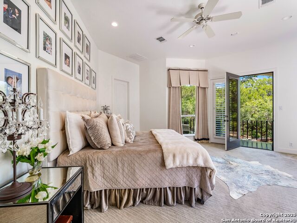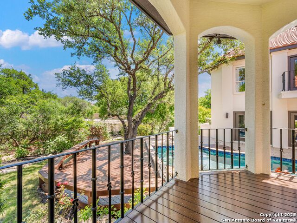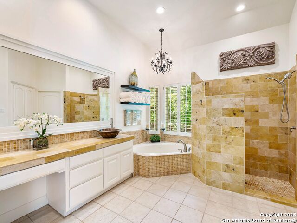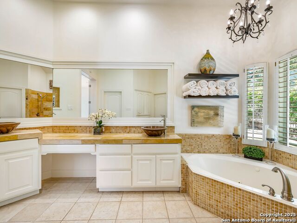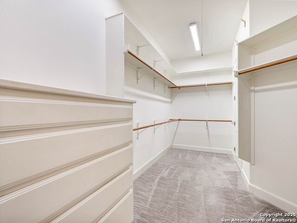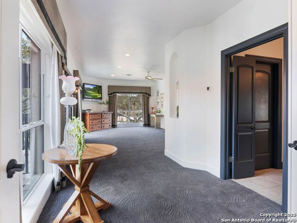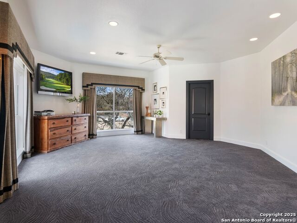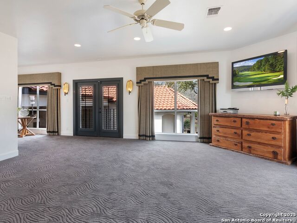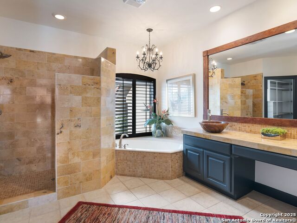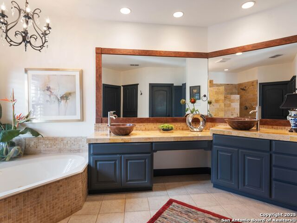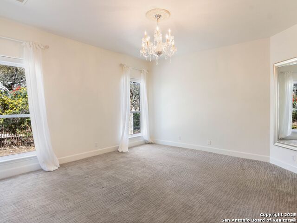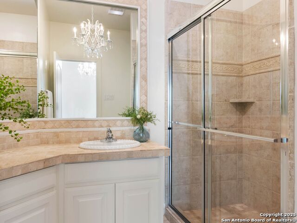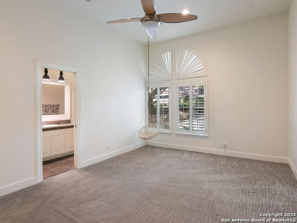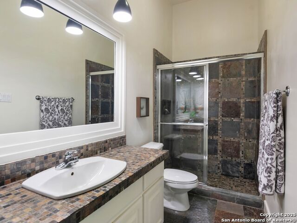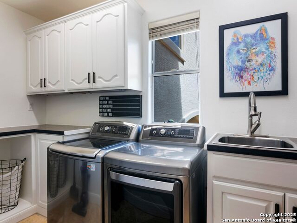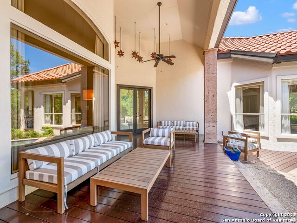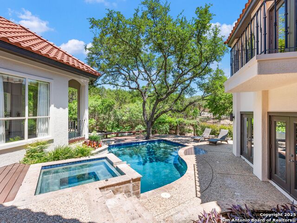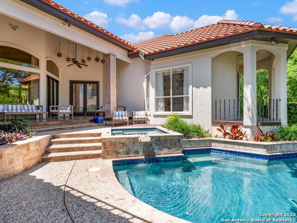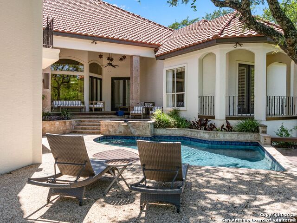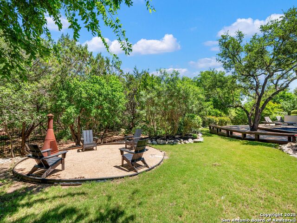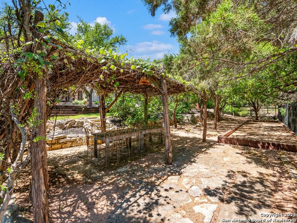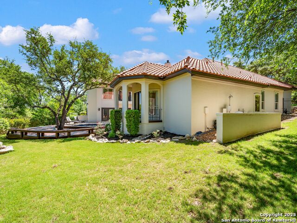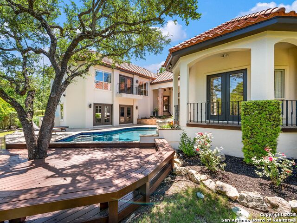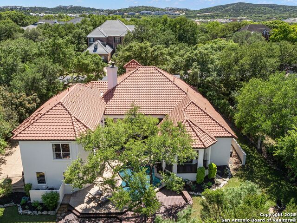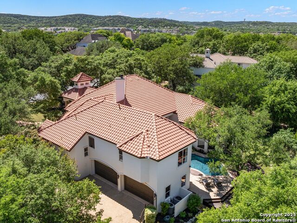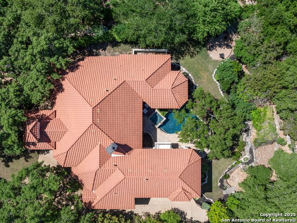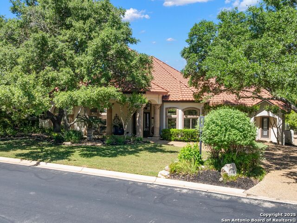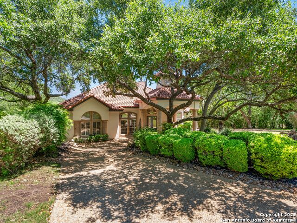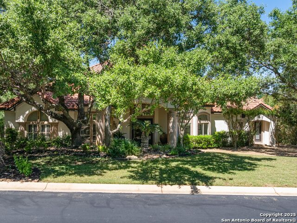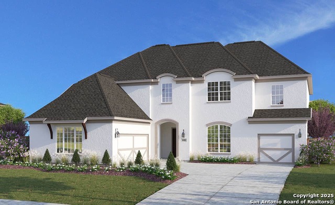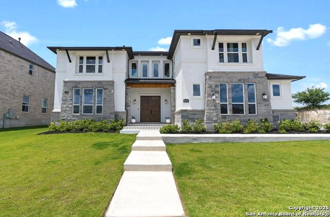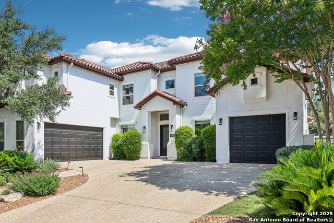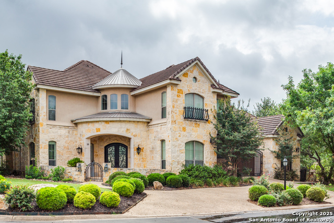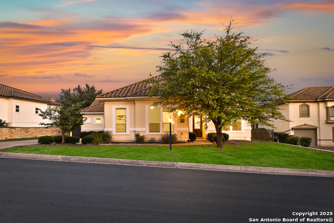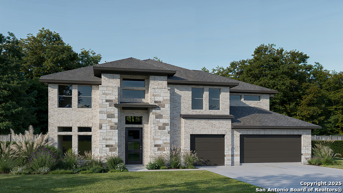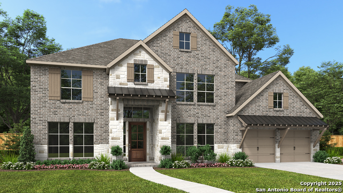74 Eton Green, San Antonio, TX 78257
Property Photos
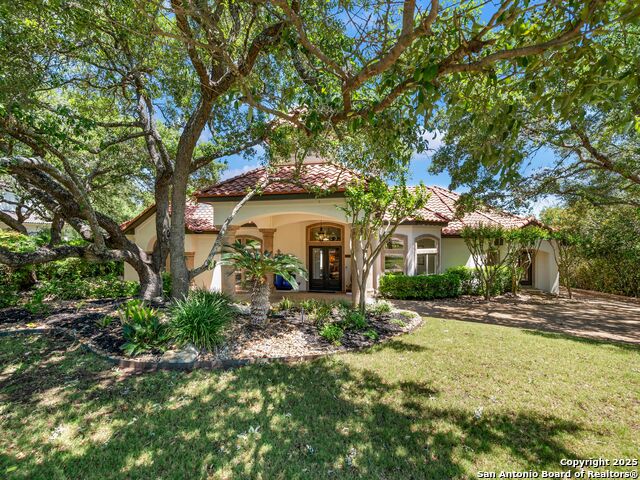
Would you like to sell your home before you purchase this one?
Priced at Only: $1,295,000
For more Information Call:
Address: 74 Eton Green, San Antonio, TX 78257
Property Location and Similar Properties
- MLS#: 1859594 ( Single Residential )
- Street Address: 74 Eton Green
- Viewed: 47
- Price: $1,295,000
- Price sqft: $299
- Waterfront: No
- Year Built: 1996
- Bldg sqft: 4336
- Bedrooms: 4
- Total Baths: 5
- Full Baths: 4
- 1/2 Baths: 1
- Garage / Parking Spaces: 4
- Days On Market: 87
- Additional Information
- County: BEXAR
- City: San Antonio
- Zipcode: 78257
- Subdivision: The Dominion
- District: Northside
- Elementary School: Leon Springs
- Middle School: Rawlinson
- High School: Clark
- Provided by: Kuper Sotheby's Int'l Realty
- Contact: Matthew Resnick
- (210) 849-8837

- DMCA Notice
-
DescriptionImmaculate! A grand circle drive welcomes you to this exceptional Burdick custom residence, ideally situated on an expansive and premium meticulously landscaped lot. Stunning architectural details throughout, this home features soaring ceilings and an abundance of natural light streaming through floor to ceiling windows, creating a bright and inviting ambiance throughout. The gourmet kitchen is a chef's dream, showcasing stainless steel appliances, dual ovens, generous cabinetry and counter space, and a walk in butler's pantry complete with a prep/bar sink. Kitchen seamlessly opens to the breakfast area and family room, making it perfect for everyday living and entertaining. The luxurious primary suite is conveniently located on the main floor, offering private access to a serene covered patio, a spacious walk in closet, and a spa inspired bath retreat. The second primary suite, the only room upstairs, provides ultimate privacy with its own balcony, oversized walk in closet, and elegant en suite bath ideal for multi generational living or hosting long term guests. Each secondary bedroom boasts their own full bath, ensuring comfort and convenience for all. With multiple living areas, a formal dining room, and a dedicated study, this home offers versatility and refined living at every turn. Outdoors, the Keith Zars pool is perfectly positioned to enjoy the lush, resort style backyard, featuring a blend of covered and open air living spaces. Entertain effortlessly with a cozy bonfire area, and relax beneath an enchanting arbor that evokes the charm of a Tuscan retreat. A rare four car garage provides ample space for vehicles, hobbies, and storage, rounding out this extraordinary offering. A true sanctuary of sophistication, style, and functionality.
Payment Calculator
- Principal & Interest -
- Property Tax $
- Home Insurance $
- HOA Fees $
- Monthly -
Features
Building and Construction
- Apprx Age: 29
- Builder Name: Burdick
- Construction: Pre-Owned
- Exterior Features: 4 Sides Masonry, Stucco
- Floor: Carpeting, Ceramic Tile, Marble, Wood
- Foundation: Slab
- Kitchen Length: 14
- Other Structures: Pergola
- Roof: Tile
- Source Sqft: Appsl Dist
Land Information
- Lot Description: 1/4 - 1/2 Acre, 1/2-1 Acre, Mature Trees (ext feat)
- Lot Improvements: Street Paved, Curbs, Asphalt, Private Road, Interstate Hwy - 1 Mile or less
School Information
- Elementary School: Leon Springs
- High School: Clark
- Middle School: Rawlinson
- School District: Northside
Garage and Parking
- Garage Parking: Four or More Car Garage, Attached, Side Entry, Oversized
Eco-Communities
- Energy Efficiency: Double Pane Windows, Ceiling Fans
- Water/Sewer: Water System, Sewer System
Utilities
- Air Conditioning: Three+ Central
- Fireplace: One, Living Room, Gas Logs Included, Gas
- Heating Fuel: Natural Gas
- Heating: Central, 3+ Units
- Recent Rehab: Yes
- Utility Supplier Elec: CPS
- Utility Supplier Gas: GREY FOREST
- Utility Supplier Grbge: REPUBLIC
- Utility Supplier Other: AT&T
- Utility Supplier Sewer: CSWR
- Utility Supplier Water: SAWS
- Window Coverings: Some Remain
Amenities
- Neighborhood Amenities: Controlled Access, Pool, Tennis, Golf Course, Clubhouse, Park/Playground, Jogging Trails, Guarded Access, Other - See Remarks
Finance and Tax Information
- Days On Market: 74
- Home Faces: West, South
- Home Owners Association Fee: 295
- Home Owners Association Frequency: Monthly
- Home Owners Association Mandatory: Mandatory
- Home Owners Association Name: THE DOMINION
- Total Tax: 25287.14
Rental Information
- Currently Being Leased: No
Other Features
- Accessibility: First Floor Bath, Full Bath/Bed on 1st Flr, First Floor Bedroom, Stall Shower
- Contract: Exclusive Right To Sell
- Instdir: IH10 - Dominion Drive - Brenthurst - Eton Green Circle
- Interior Features: Two Living Area, Separate Dining Room, Eat-In Kitchen, Two Eating Areas, Island Kitchen, Breakfast Bar, Walk-In Pantry, Study/Library, Utility Room Inside, Secondary Bedroom Down, High Ceilings, Open Floor Plan, Pull Down Storage, Laundry Main Level, Laundry Room, Walk in Closets
- Legal Desc Lot: 36
- Legal Description: Ncb 34034A Blk 1 Lot 36 The Cloisters Of Dominion "Ih 10 W/D
- Miscellaneous: Virtual Tour, Cluster Mail Box
- Occupancy: Owner
- Ph To Show: 210.222.2227
- Possession: Closing/Funding
- Style: Two Story, Spanish, Traditional, Mediterranean
- Views: 47
Owner Information
- Owner Lrealreb: No
Similar Properties



