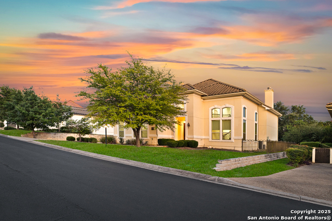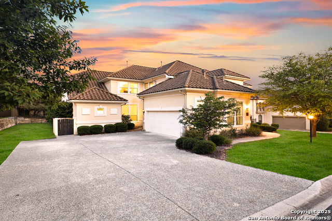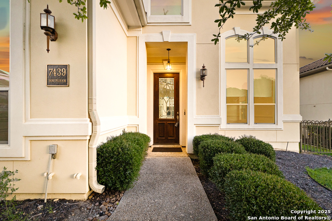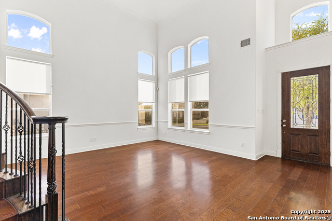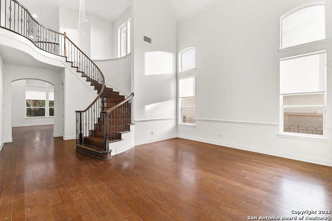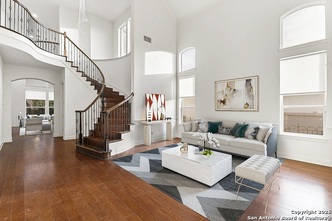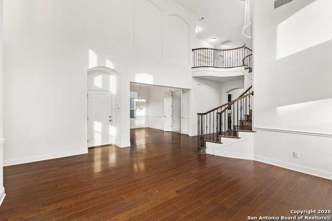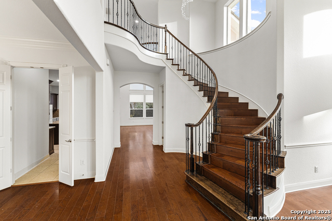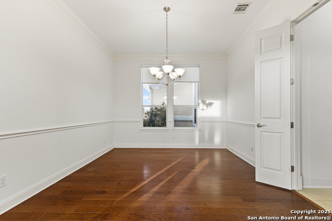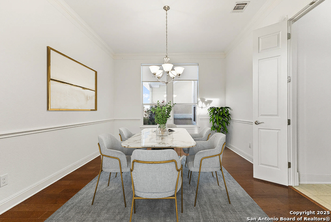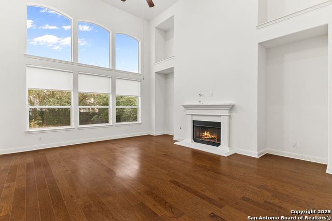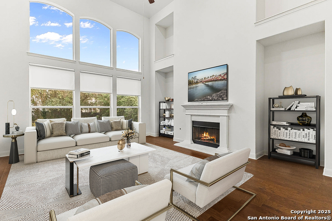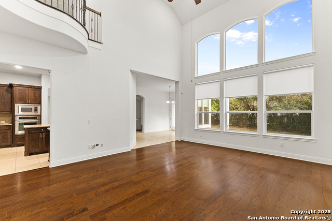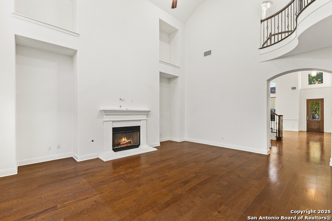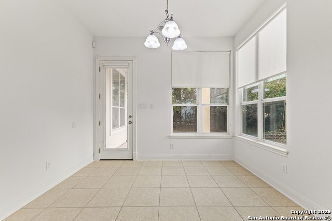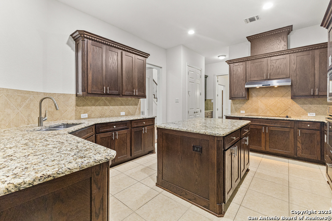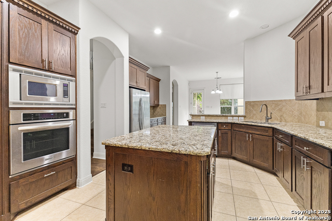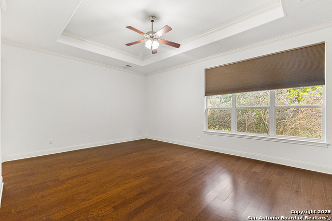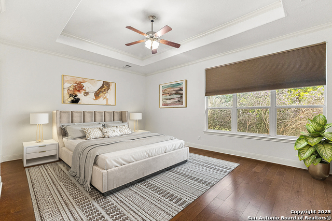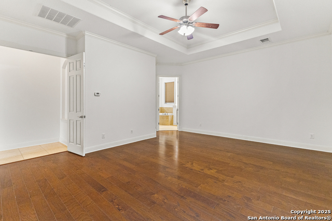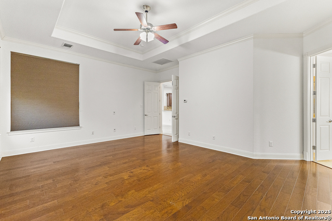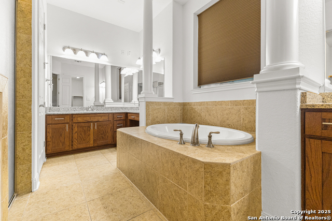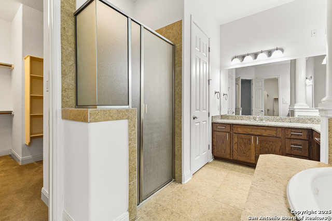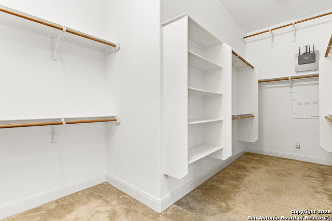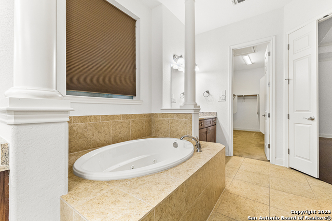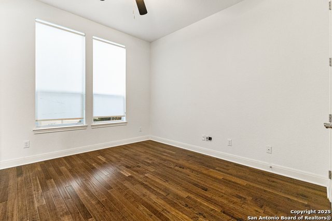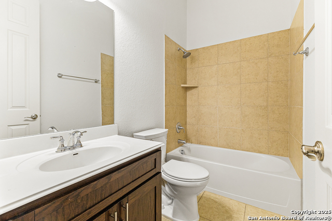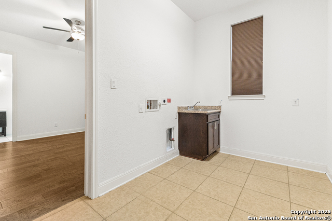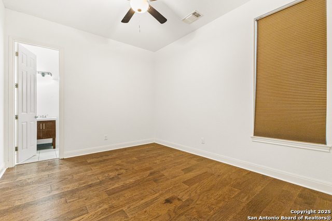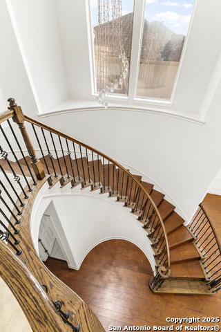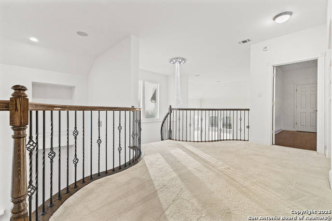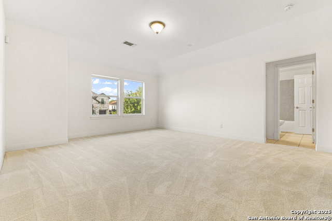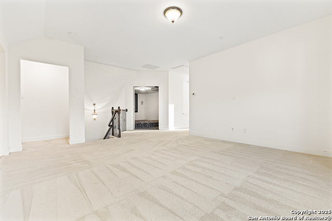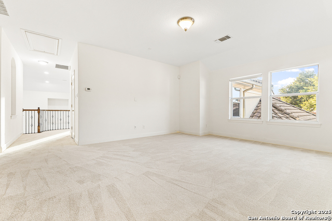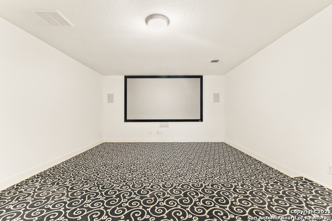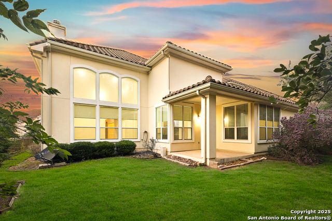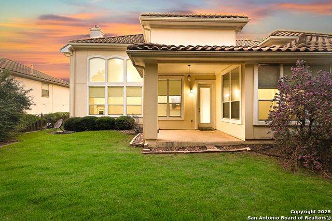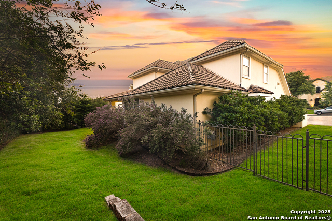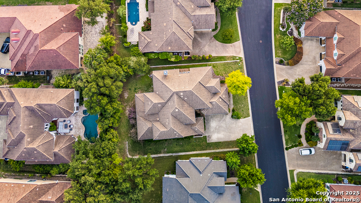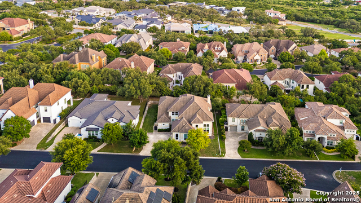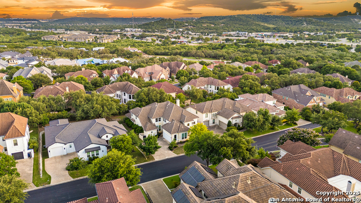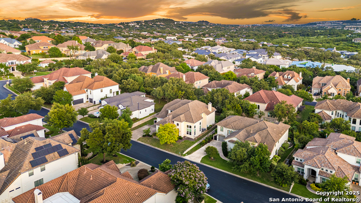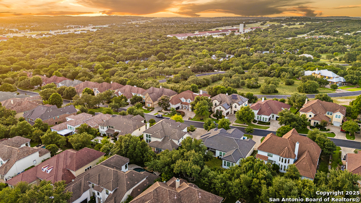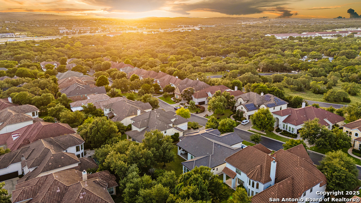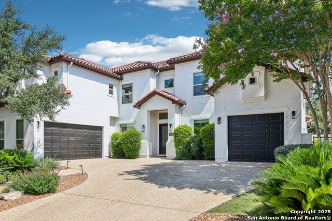7439 Hovingham, San Antonio, TX 78257
Property Photos
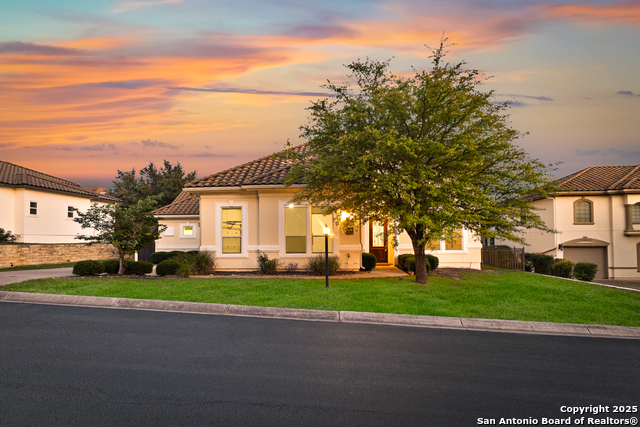
Would you like to sell your home before you purchase this one?
Priced at Only: $1,198,999
For more Information Call:
Address: 7439 Hovingham, San Antonio, TX 78257
Property Location and Similar Properties
- MLS#: 1874329 ( Single Residential )
- Street Address: 7439 Hovingham
- Viewed: 24
- Price: $1,198,999
- Price sqft: $261
- Waterfront: No
- Year Built: 2010
- Bldg sqft: 4593
- Bedrooms: 5
- Total Baths: 6
- Full Baths: 5
- 1/2 Baths: 1
- Garage / Parking Spaces: 2
- Days On Market: 29
- Additional Information
- County: BEXAR
- City: San Antonio
- Zipcode: 78257
- Subdivision: The Dominion
- District: Northside
- Elementary School: Leon Springs
- Middle School: Rawlinson
- High School: Clark
- Provided by: Real Broker, LLC
- Contact: Diana Villarreal
- (210) 852-8494

- DMCA Notice
-
DescriptionSet within the prestigious gates of The Dominion, this beautifully designed 5 bedroom, 5.5 bath residence offers over 4,500 square feet of elegant living space in one of San Antonio's most exclusive communities. From the moment you step inside, the attention to detail is clear rich wood floors, soaring ceilings, and a dramatic staircase create an inviting yet grand first impression. The chef's kitchen is both stylish and functional, featuring stainless steel appliances, granite countertops, and a seamless connection to the living and dining areas ideal for entertaining or everyday living. The main level offers a rare and thoughtful layout with three bedrooms, each with its own en suite bath, including a generous primary suite with spa like finishes and walk in closet. Upstairs, two additional bedrooms, two full baths, a media room, and a game room provide ample space for relaxing, hosting, or working from home. Whether you're gathering with family, hosting overnight guests, or simply enjoying the peace of a well designed space, this home offers flexibility, comfort, and timeless appeal all within reach of The Dominion's private golf, tennis, and clubhouse amenities. A true blend of luxury and livability this home is ready to impress.
Payment Calculator
- Principal & Interest -
- Property Tax $
- Home Insurance $
- HOA Fees $
- Monthly -
Features
Building and Construction
- Apprx Age: 15
- Builder Name: Toll Brothers
- Construction: Pre-Owned
- Exterior Features: Stucco
- Floor: Carpeting, Ceramic Tile, Wood
- Foundation: Slab
- Kitchen Length: 10
- Roof: Tile
- Source Sqft: Appsl Dist
Land Information
- Lot Description: City View, County VIew, Mature Trees (ext feat), Gently Rolling
- Lot Improvements: Street Paved, Curbs, Streetlights, Interstate Hwy - 1 Mile or less
School Information
- Elementary School: Leon Springs
- High School: Clark
- Middle School: Rawlinson
- School District: Northside
Garage and Parking
- Garage Parking: Two Car Garage, Attached, Side Entry
Eco-Communities
- Energy Efficiency: Energy Star Appliances, Radiant Barrier, Ceiling Fans
- Water/Sewer: Water System, Sewer System, City
Utilities
- Air Conditioning: Two Central
- Fireplace: One, Living Room, Gas
- Heating Fuel: Electric
- Heating: Central
- Utility Supplier Elec: CPS
- Utility Supplier Gas: CPS
- Utility Supplier Grbge: City
- Utility Supplier Sewer: SAWS
- Utility Supplier Water: SAWS
- Window Coverings: Some Remain
Amenities
- Neighborhood Amenities: Controlled Access, Pool, Tennis, Golf Course, Clubhouse, Park/Playground, Jogging Trails
Finance and Tax Information
- Days On Market: 28
- Home Owners Association Fee: 300
- Home Owners Association Frequency: Monthly
- Home Owners Association Mandatory: Mandatory
- Home Owners Association Name: DOMINION HOMEOWNERS ASSOCIATION
- Total Tax: 19142.24
Other Features
- Block: 106
- Contract: Exclusive Right To Sell
- Instdir: Take exit 551 toward Boerne Stage Rd/Leon Spgs. Merge onto Frontage Rd. Turn right onto Aue Rd. Turn right onto Dominion Dr. Turn left onto Staffordshire. Turn left onto Hovingham.
- Interior Features: Three Living Area, Separate Dining Room, Eat-In Kitchen, Two Eating Areas, Island Kitchen, Study/Library, Game Room, Media Room, Utility Room Inside, Secondary Bedroom Down, High Ceilings, Open Floor Plan, Maid's Quarters, Cable TV Available, High Speed Internet, Laundry Main Level, Laundry Room, Telephone, Walk in Closets
- Legal Desc Lot: 19
- Legal Description: Ncb 16386 (Dominion Ut-14 Ph-2), Block 106 Lot 19 Plat 9571/
- Occupancy: Vacant
- Ph To Show: (210) 222-2227
- Possession: Closing/Funding
- Style: Two Story, Texas Hill Country
- Views: 24
Owner Information
- Owner Lrealreb: No
Similar Properties



