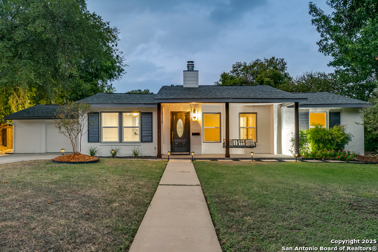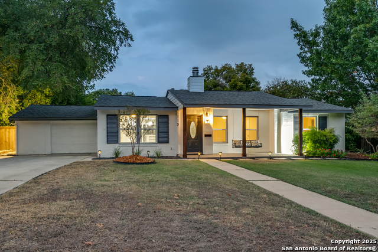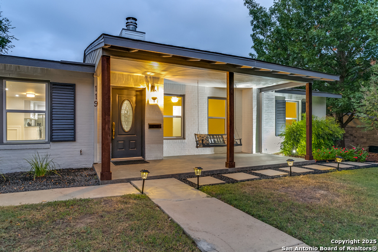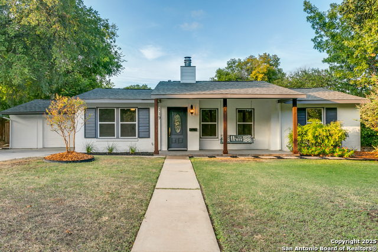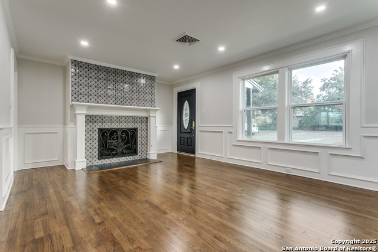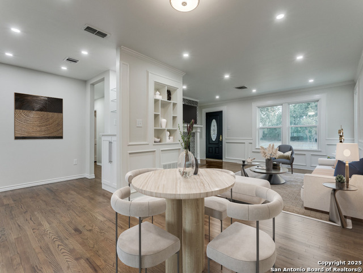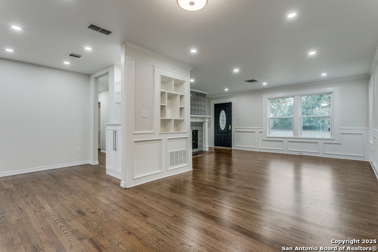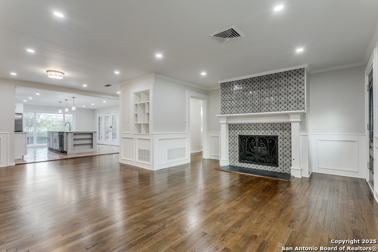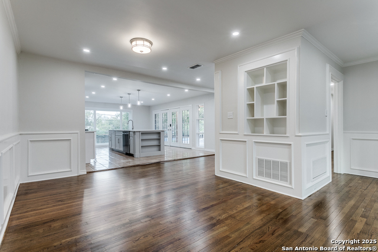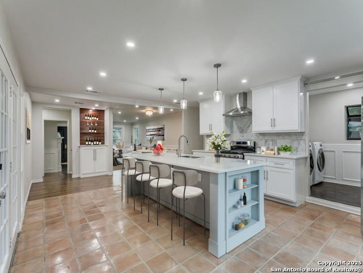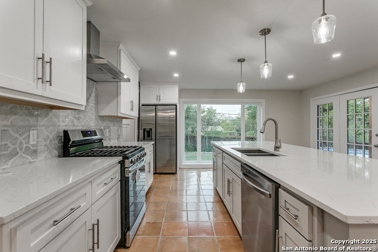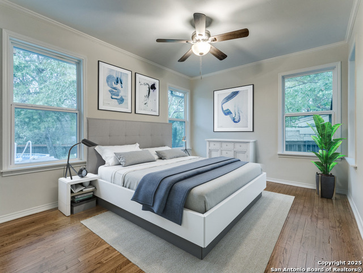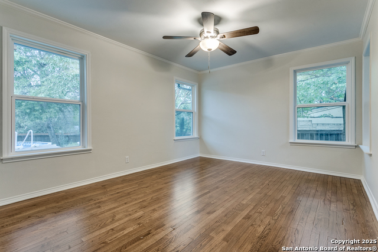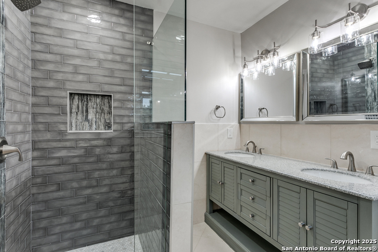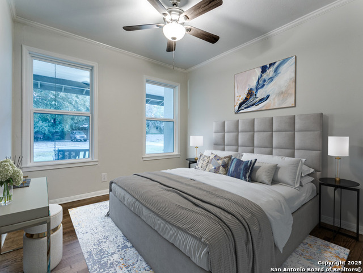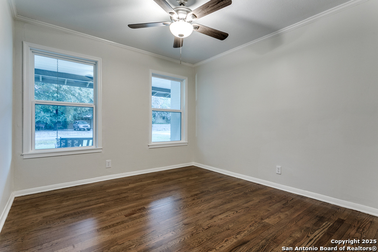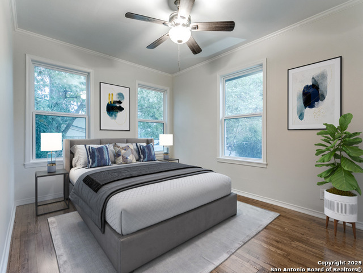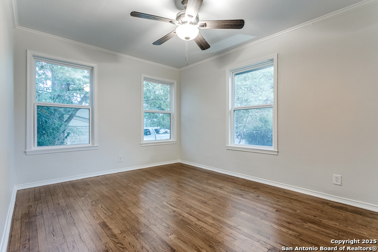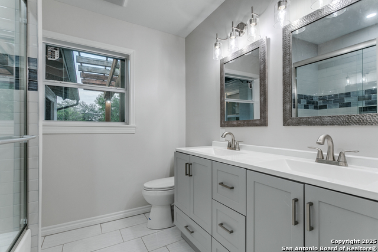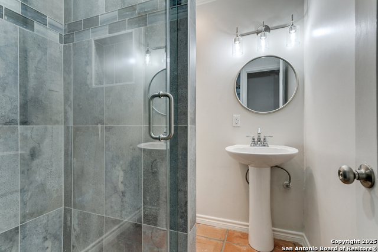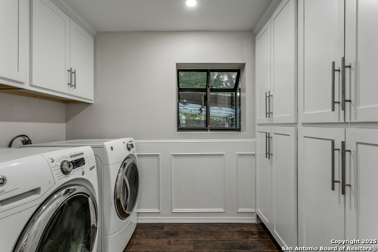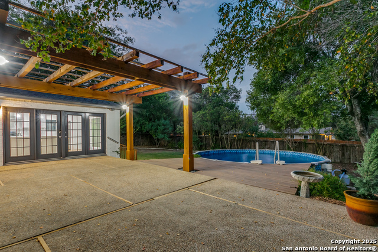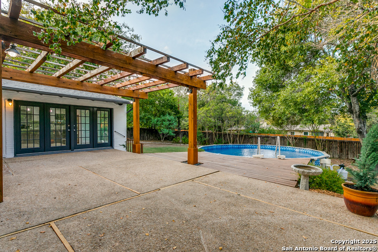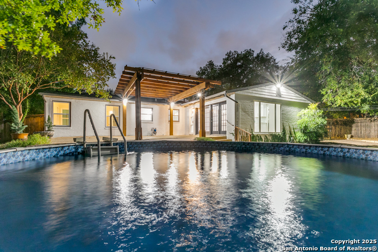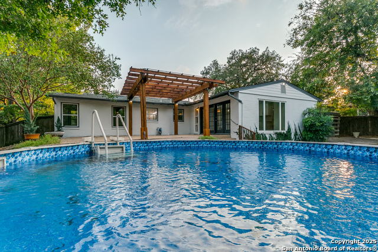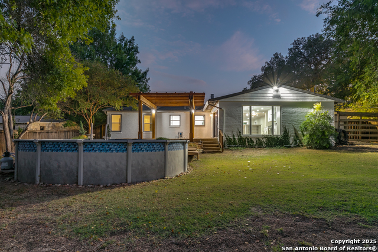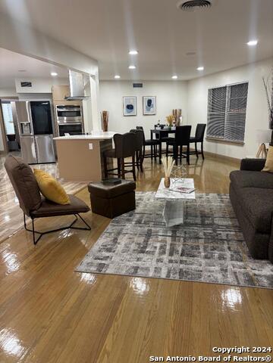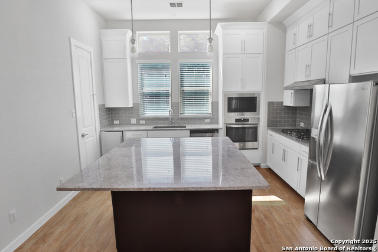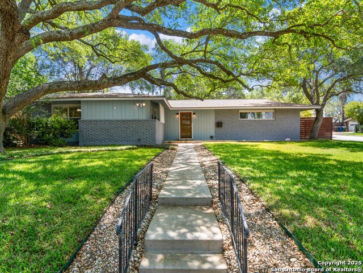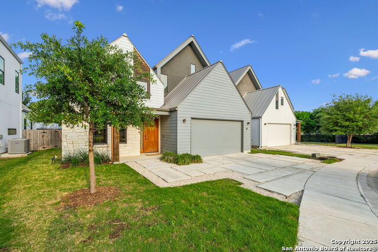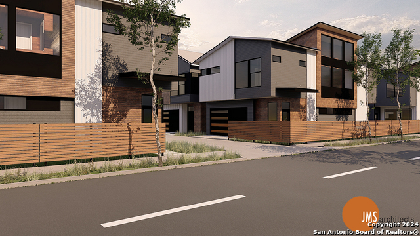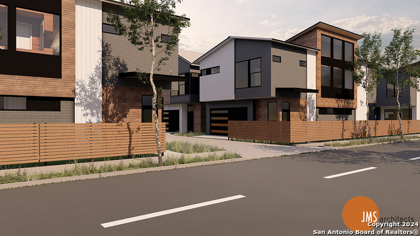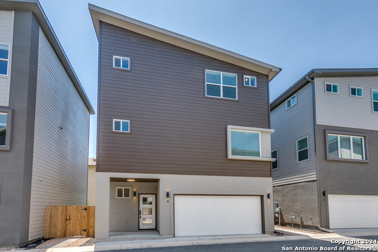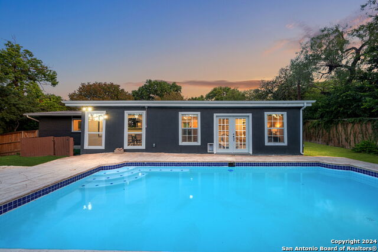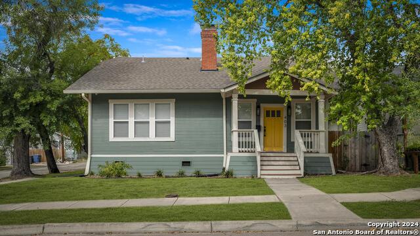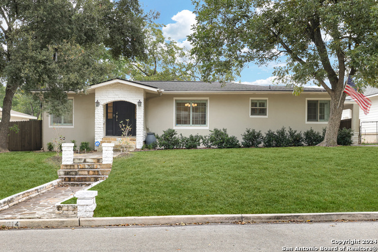119 Bryker , Terrell Hills, TX 78209
Property Photos
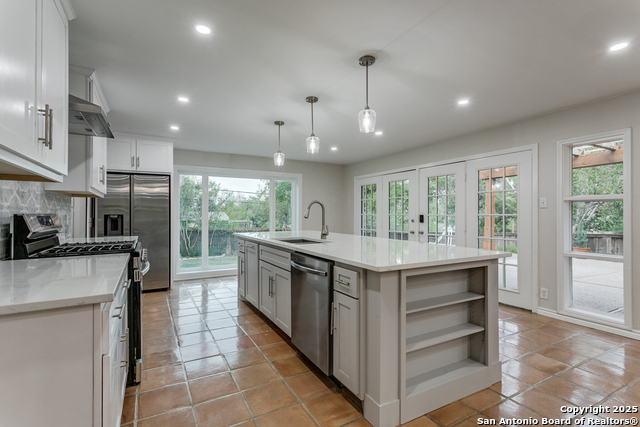
Would you like to sell your home before you purchase this one?
Priced at Only: $550,000
For more Information Call:
Address: 119 Bryker , Terrell Hills, TX 78209
Property Location and Similar Properties
- MLS#: 1853824 ( Single Residential )
- Street Address: 119 Bryker
- Viewed: 12
- Price: $550,000
- Price sqft: $310
- Waterfront: No
- Year Built: 1950
- Bldg sqft: 1775
- Bedrooms: 3
- Total Baths: 3
- Full Baths: 3
- Garage / Parking Spaces: 1
- Days On Market: 32
- Additional Information
- County: BEXAR
- City: Terrell Hills
- Zipcode: 78209
- Subdivision: Terrell Hills
- District: North East I.S.D
- Elementary School: Wilshire
- Middle School: Garner
- High School: Macarthur
- Provided by: RA Brokers
- Contact: Vincenzo Vaccaro
- (713) 894-1803

- DMCA Notice
Description
Welcome to a picture perfect slice of Terrell Hills charm, recently listed to captivate those who appreciate a meld of classic design and modern amenity. This stunning, fully restored 1950s ranch style home invites you in with its meticulously maintained facade and promises of an idyllic lifestyle within its walls. Upon stepping inside, you're greeted by an open kitchen layout that is a culinary enthusiast's dream. Featuring sleek granite countertops and stainless steel appliances nestled among ample cabinetry, this kitchen is ready for your gastronomic adventures. Adjacent to the kitchen is a living space that radiates warmth and character, with rich oak wood flooring stretching throughout the home. This home features three cozy bedrooms, with the primary bedroom offering a tranquil retreat at the end of the day. Complemented by three full bathrooms, each meticulously updated to incorporate modern fittings and finishes, function pairs seamlessly with style throughout this residence. Beyond the interior lies a backyard oasis. A large, beautifully maintained lawn invites playful afternoons and lazy weekends, while the extended patio with pergola is perfect for dining under the stars maybe even host a "Pergola Party!" Dive into summers with a private pool that promises to be the highlight of your season. Conveniently located, this home situates you just a stroll away from education and public transport, as Southwest Preparatory School and a local bus station are nearby, guaranteeing ease of commute. For the green thumbs, the Gardening Volunteers of South Texas offers inspiration, merely a stone's throw away. Embrace the blend of tranquility and convenience in a home that echoes decades of laughter and happiness, awaiting to add the chapter of your story. Here's where history meets modern day living you won't just reside here; you'll thrive. Ready to make a splash in poolside living? We bet you are!
Description
Welcome to a picture perfect slice of Terrell Hills charm, recently listed to captivate those who appreciate a meld of classic design and modern amenity. This stunning, fully restored 1950s ranch style home invites you in with its meticulously maintained facade and promises of an idyllic lifestyle within its walls. Upon stepping inside, you're greeted by an open kitchen layout that is a culinary enthusiast's dream. Featuring sleek granite countertops and stainless steel appliances nestled among ample cabinetry, this kitchen is ready for your gastronomic adventures. Adjacent to the kitchen is a living space that radiates warmth and character, with rich oak wood flooring stretching throughout the home. This home features three cozy bedrooms, with the primary bedroom offering a tranquil retreat at the end of the day. Complemented by three full bathrooms, each meticulously updated to incorporate modern fittings and finishes, function pairs seamlessly with style throughout this residence. Beyond the interior lies a backyard oasis. A large, beautifully maintained lawn invites playful afternoons and lazy weekends, while the extended patio with pergola is perfect for dining under the stars maybe even host a "Pergola Party!" Dive into summers with a private pool that promises to be the highlight of your season. Conveniently located, this home situates you just a stroll away from education and public transport, as Southwest Preparatory School and a local bus station are nearby, guaranteeing ease of commute. For the green thumbs, the Gardening Volunteers of South Texas offers inspiration, merely a stone's throw away. Embrace the blend of tranquility and convenience in a home that echoes decades of laughter and happiness, awaiting to add the chapter of your story. Here's where history meets modern day living you won't just reside here; you'll thrive. Ready to make a splash in poolside living? We bet you are!
Payment Calculator
- Principal & Interest -
- Property Tax $
- Home Insurance $
- HOA Fees $
- Monthly -
Features
Building and Construction
- Apprx Age: 75
- Builder Name: NA
- Construction: Pre-Owned
- Exterior Features: Brick, 4 Sides Masonry
- Floor: Saltillo Tile, Ceramic Tile, Wood
- Foundation: Slab
- Kitchen Length: 15
- Roof: Composition
- Source Sqft: Appsl Dist
School Information
- Elementary School: Wilshire
- High School: Macarthur
- Middle School: Garner
- School District: North East I.S.D
Garage and Parking
- Garage Parking: One Car Garage, Attached
Eco-Communities
- Water/Sewer: City
Utilities
- Air Conditioning: One Central
- Fireplace: One, Family Room, Wood Burning
- Heating Fuel: Natural Gas
- Heating: Central
- Window Coverings: All Remain
Amenities
- Neighborhood Amenities: None
Finance and Tax Information
- Days On Market: 35
- Home Owners Association Mandatory: None
- Total Tax: 9691
Rental Information
- Currently Being Leased: No
Other Features
- Contract: Exclusive Right To Sell
- Instdir: Going North on Vandiver Rd. take a left on Bryker
- Interior Features: One Living Area, Liv/Din Combo, Eat-In Kitchen, Two Eating Areas, Island Kitchen, Walk-In Pantry, Utility Room Inside, Open Floor Plan
- Legal Desc Lot: 25
- Legal Description: Cb 5846 Blk 7 Lot 25 And E 10 Ft Of 24
- Occupancy: Vacant
- Ph To Show: 210-222-2227
- Possession: Closing/Funding
- Style: One Story, Ranch
- Views: 12
Owner Information
- Owner Lrealreb: Yes
Similar Properties
Nearby Subdivisions



