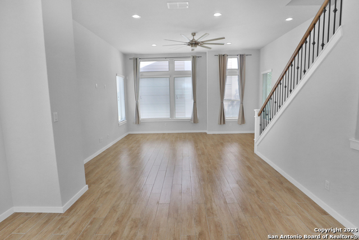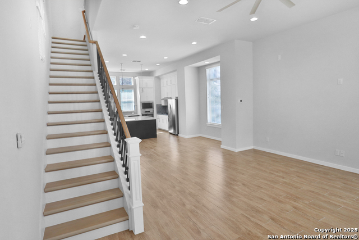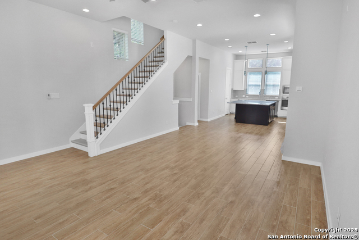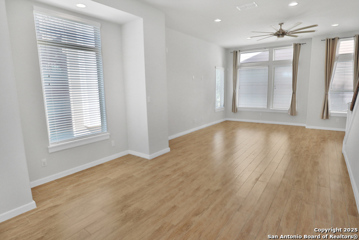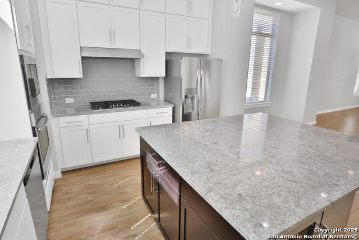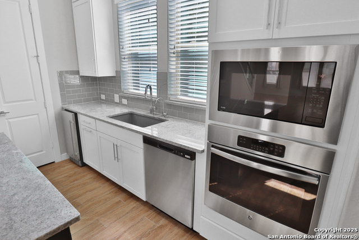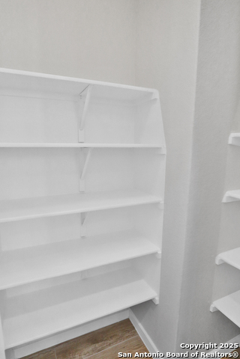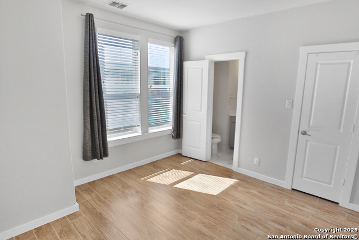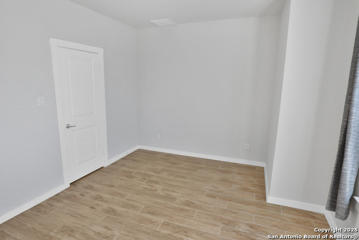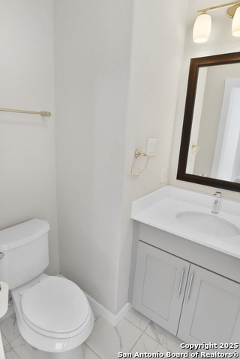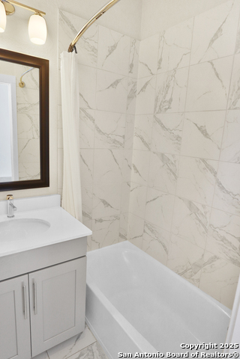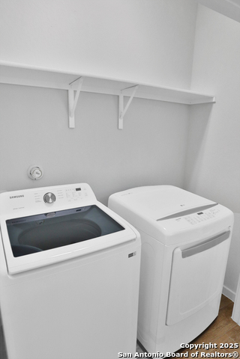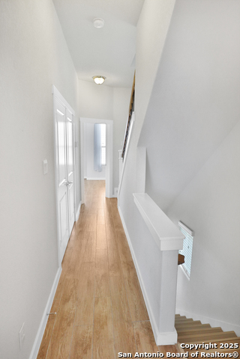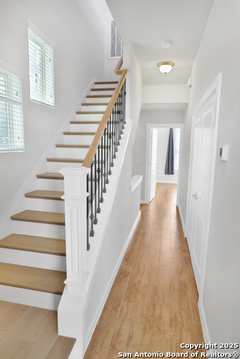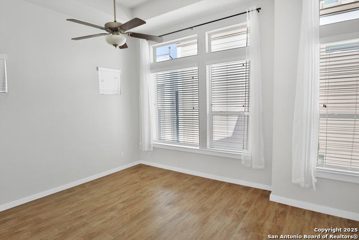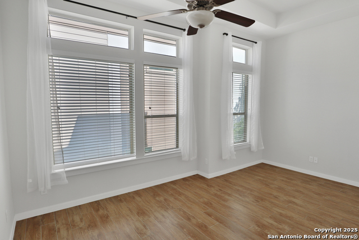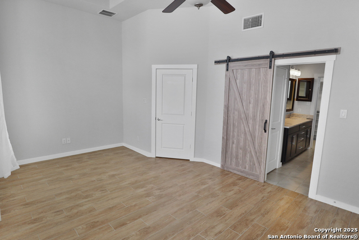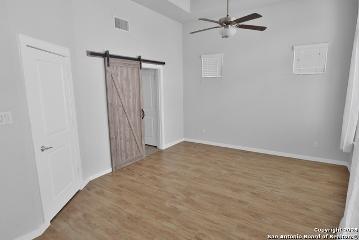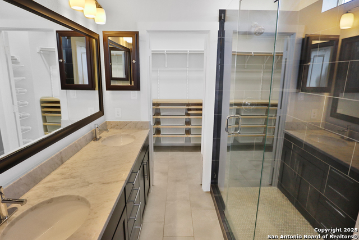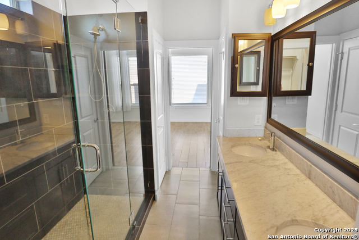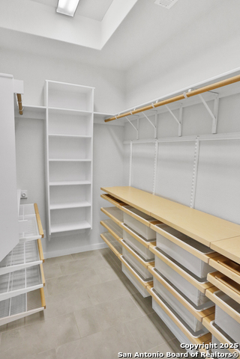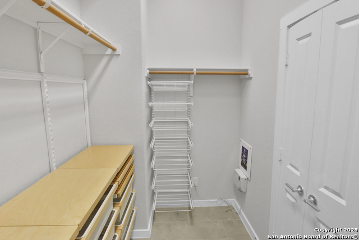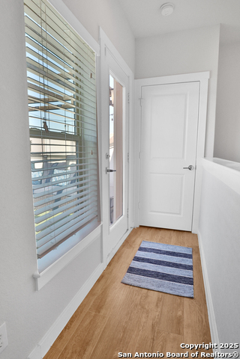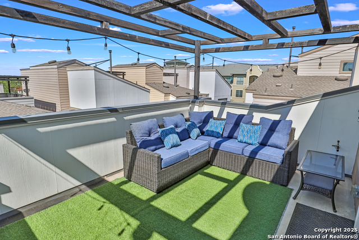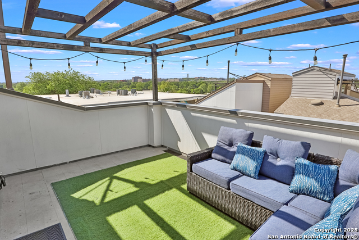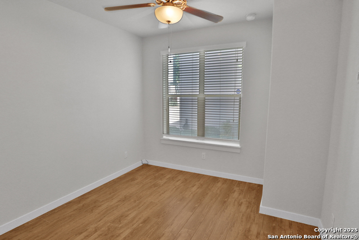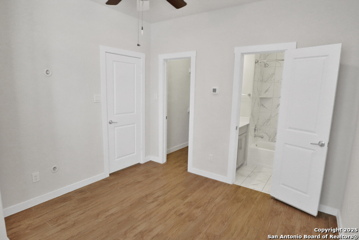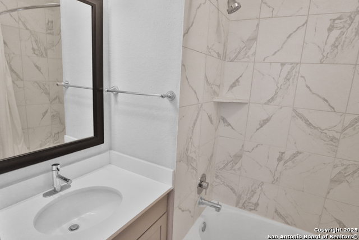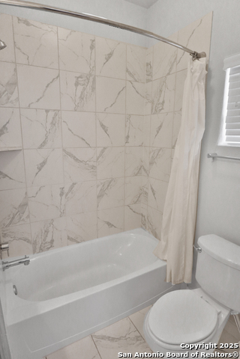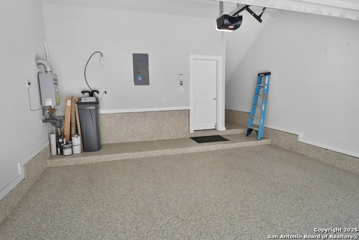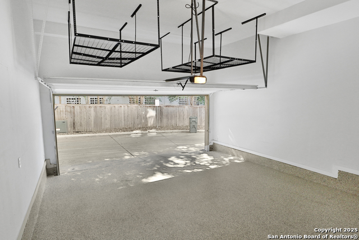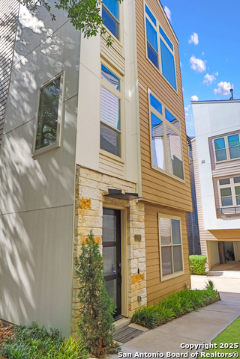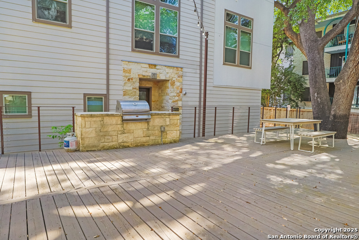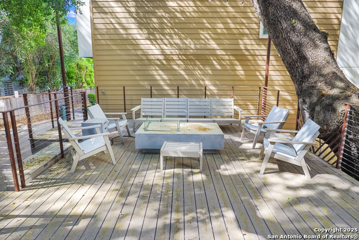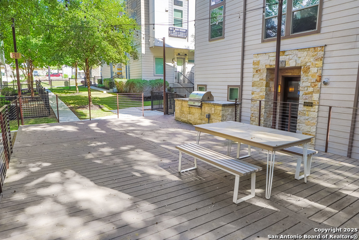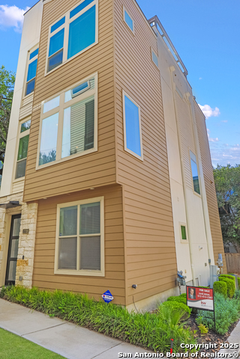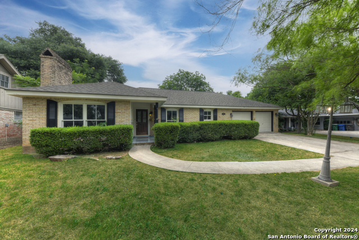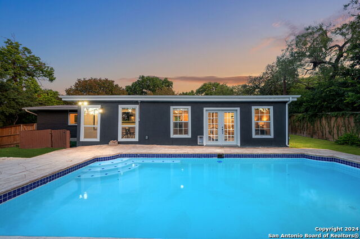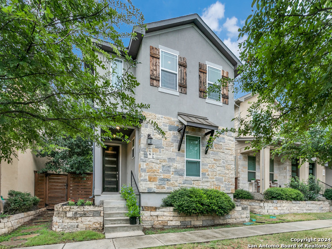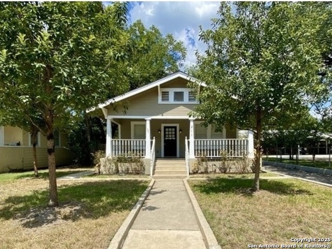2739 Pine St N, San Antonio, TX 78209
Property Photos
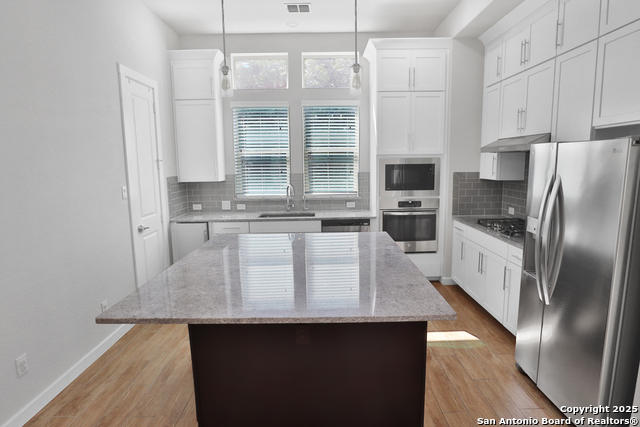
Would you like to sell your home before you purchase this one?
Priced at Only: $510,000
For more Information Call:
Address: 2739 Pine St N, San Antonio, TX 78209
Property Location and Similar Properties
- MLS#: 1843669 ( Single Residential )
- Street Address: 2739 Pine St N
- Viewed: 16
- Price: $510,000
- Price sqft: $280
- Waterfront: No
- Year Built: 2017
- Bldg sqft: 1823
- Bedrooms: 3
- Total Baths: 4
- Full Baths: 3
- 1/2 Baths: 1
- Garage / Parking Spaces: 2
- Days On Market: 19
- Additional Information
- County: BEXAR
- City: San Antonio
- Zipcode: 78209
- Subdivision: Westfort Villas Sa
- District: San Antonio I.S.D.
- Elementary School: Lamar
- Middle School: Hawthorne Academy
- High School: Edison
- Provided by: Keller Williams City-View
- Contact: David Nosal
- (512) 413-2367

- DMCA Notice
-
DescriptionGorgeous contemporary 3 bedroom home. Open floor plan with soaring ceilings. Three large bedrooms, each with it's own full bathroom. Primary suite walk in closet includes Alfa custom closet system. Carpet free. Large gourmet kitchen with huge island, granite counter tops, breakfast bar, stainless steel appliances including wine fridge and under counter ice maker and gas cooking. Rooftop patio with view of the city and natural gas grill connection. Large garage includes water softener, whole house tankless water heater & reverse osmosis water filtration system. Alarm system and door camera ready to activate. HOA includes common outdoor patio, great for entertaining. Walking distance to the The Pearl & Riverwalk. Minutes from Fort Sam Houston & BAMC
Payment Calculator
- Principal & Interest -
- Property Tax $
- Home Insurance $
- HOA Fees $
- Monthly -
Features
Building and Construction
- Builder Name: Weekley Homes LLC
- Construction: Pre-Owned
- Exterior Features: Stone/Rock, Cement Fiber
- Floor: Ceramic Tile, Wood
- Foundation: Slab
- Kitchen Length: 14
- Roof: Composition
- Source Sqft: Appsl Dist
Land Information
- Lot Description: City View, Level
- Lot Improvements: Street Paved, Streetlights, City Street
School Information
- Elementary School: Lamar
- High School: Edison
- Middle School: Hawthorne Academy
- School District: San Antonio I.S.D.
Garage and Parking
- Garage Parking: Two Car Garage, Attached
Eco-Communities
- Energy Efficiency: Tankless Water Heater, Double Pane Windows
- Water/Sewer: City
Utilities
- Air Conditioning: One Central
- Fireplace: Not Applicable
- Heating Fuel: Natural Gas
- Heating: Central
- Num Of Stories: 3+
- Utility Supplier Elec: CPS
- Utility Supplier Gas: CPS
- Utility Supplier Grbge: COSA
- Utility Supplier Sewer: SAWS
- Utility Supplier Water: SAWS
- Window Coverings: Some Remain
Amenities
- Neighborhood Amenities: None
Finance and Tax Information
- Days On Market: 18
- Home Faces: East
- Home Owners Association Fee: 200
- Home Owners Association Frequency: Monthly
- Home Owners Association Mandatory: Mandatory
- Home Owners Association Name: BRACKENRIDGE COURT RESIDENTIAL COMMUNITY
- Total Tax: 12150.69
Rental Information
- Currently Being Leased: No
Other Features
- Contract: Exclusive Right To Sell
- Instdir: IH-35 S. Exit 158C (N Alamo St / Broadway). Right on Broadway. Right on Brackenridge Ave. Left on N Pine St.
- Interior Features: One Living Area, Separate Dining Room, Eat-In Kitchen, Two Eating Areas, Island Kitchen, Breakfast Bar, Walk-In Pantry, Utility Room Inside, 1st Floor Lvl/No Steps, High Ceilings, Open Floor Plan, Cable TV Available, High Speed Internet, Laundry in Closet, Laundry Upper Level, Walk in Closets
- Legal Desc Lot: 17
- Legal Description: Ncb 1067 (Oak Motor Lodge), Block 1 Lot 17 2016 New Acct Per
- Occupancy: Vacant
- Ph To Show: 210-222-2227
- Possession: Closing/Funding
- Style: 3 or More, Contemporary
- Views: 16
Owner Information
- Owner Lrealreb: No
Similar Properties
Nearby Subdivisions
Alamo Heights
Alamo Heights Area 3(ah)
Austin Hwy Heights
Austin Hwy Heights Subne
Bel Meade
Crownhill Acrea
Crownhill Acres
Escondida At Sunset
Escondida Way
Green Heights
Leland Terrace
Lincoln Heights
Mahncke Park
Mahnke Park
Northridge
Northridge Park
Northwood
Northwood Estates
Northwood Northeast
Northwoods
Oak Park
Scottshill Th's Ah
Sunset
Terrell Heights
Terrell Hills
The Gardens At Urban Crest
The Greens At Lincol
The Village At Linco
Uptown Urban Crest
Westfort Villas Sa
Wilshire Park
Wilshire Village
Wilshire Village Ne



