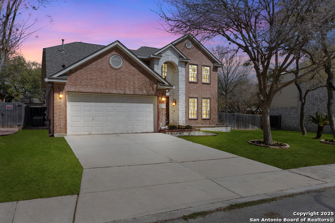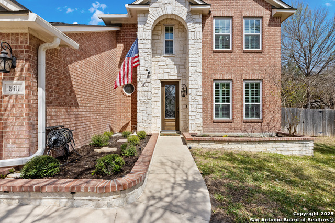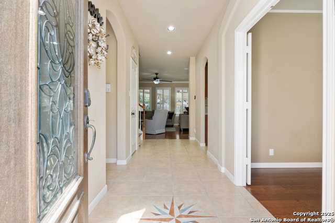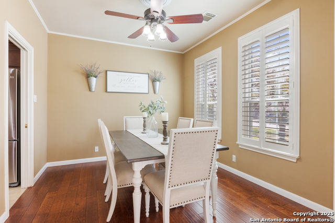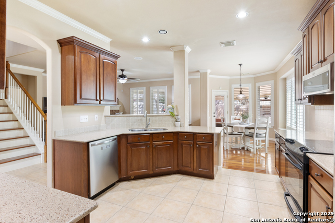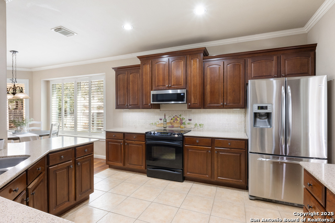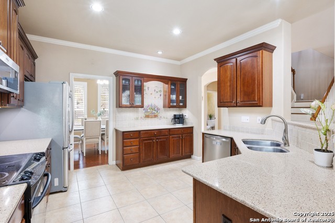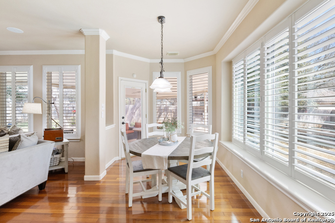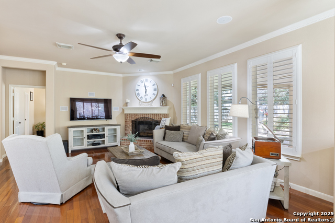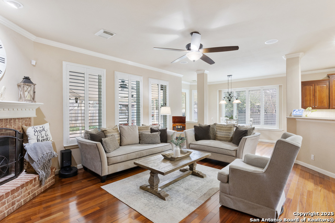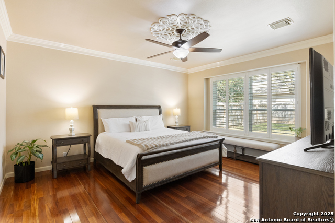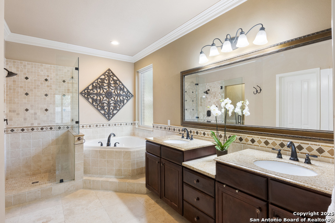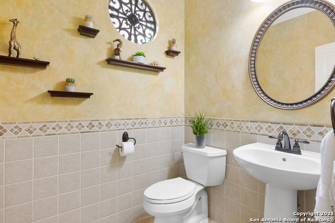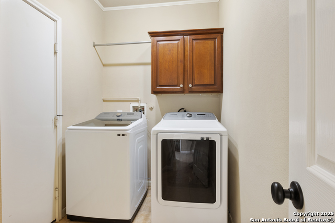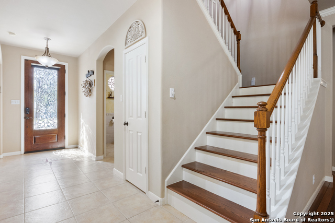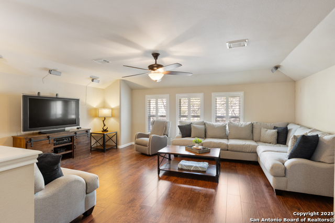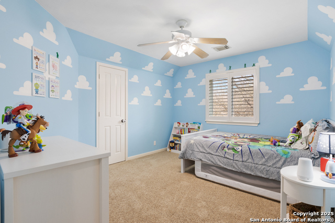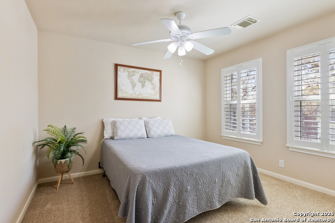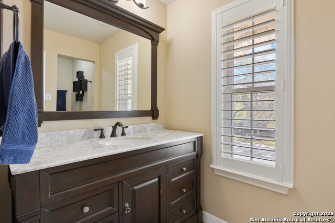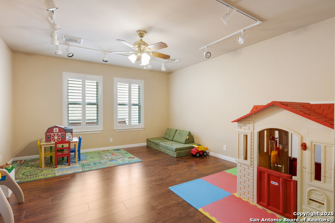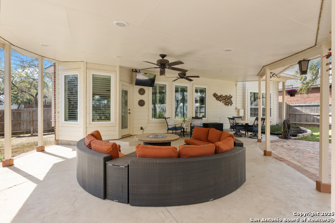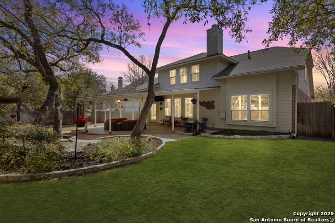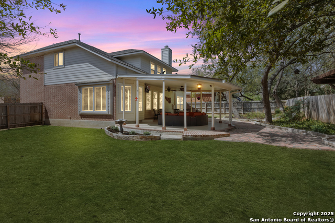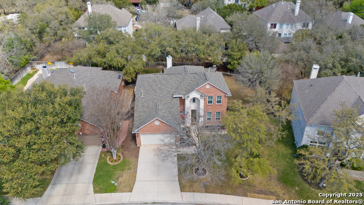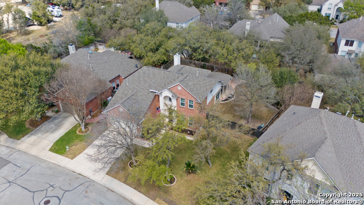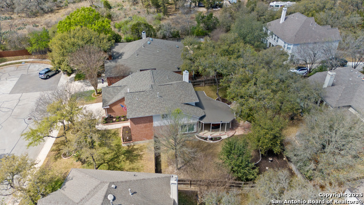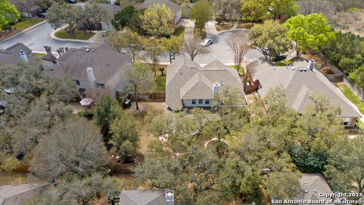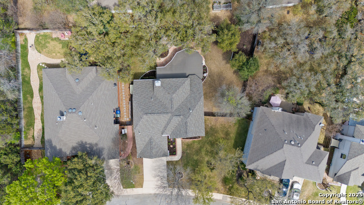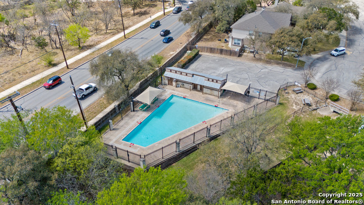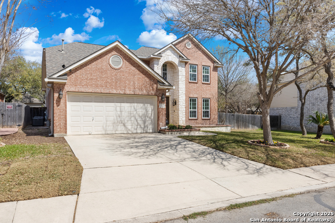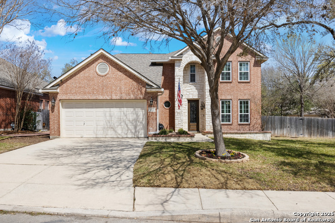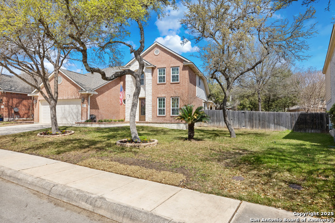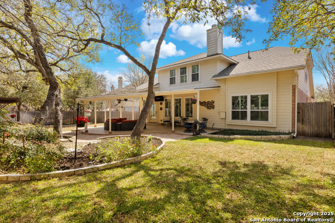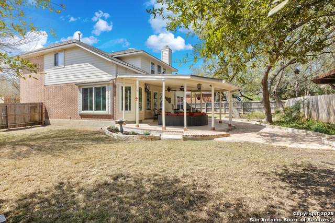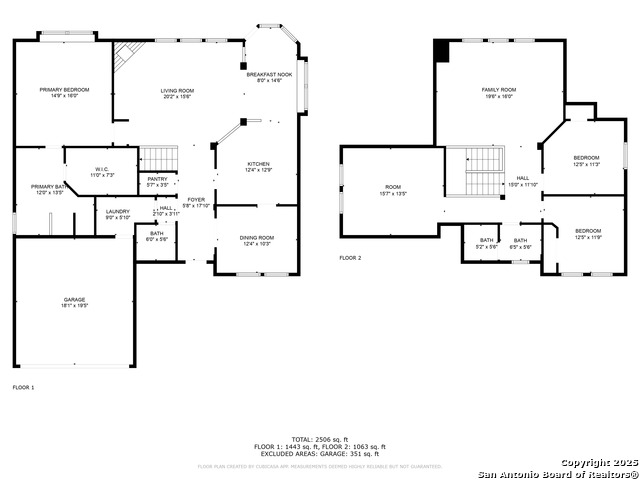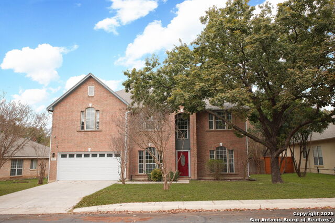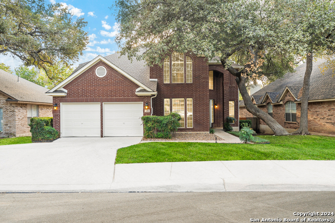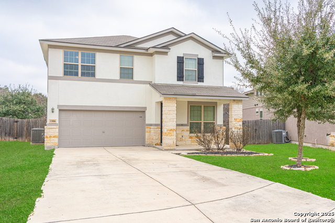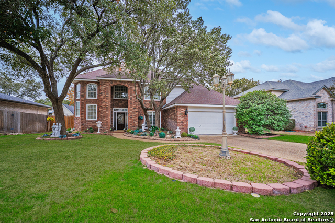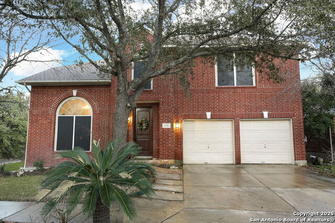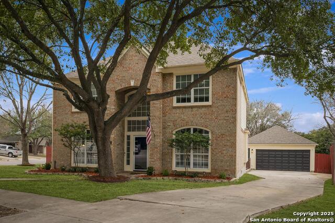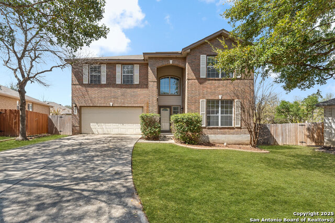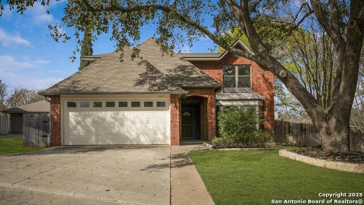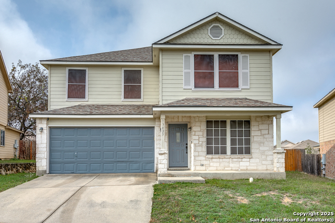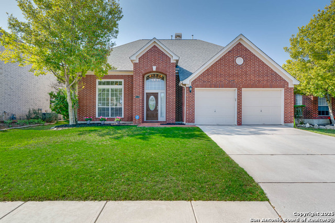8411 Overlook Path, San Antonio, TX 78249
Property Photos
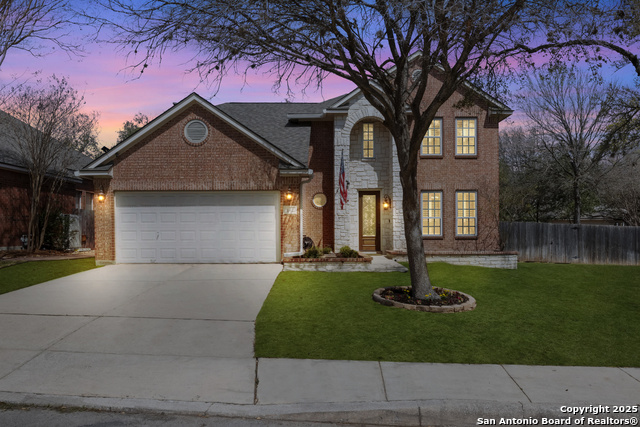
Would you like to sell your home before you purchase this one?
Priced at Only: $440,000
For more Information Call:
Address: 8411 Overlook Path, San Antonio, TX 78249
Property Location and Similar Properties
- MLS#: 1853657 ( Single Residential )
- Street Address: 8411 Overlook Path
- Viewed: 4
- Price: $440,000
- Price sqft: $170
- Waterfront: No
- Year Built: 2000
- Bldg sqft: 2585
- Bedrooms: 3
- Total Baths: 3
- Full Baths: 2
- 1/2 Baths: 1
- Garage / Parking Spaces: 2
- Days On Market: 6
- Additional Information
- County: BEXAR
- City: San Antonio
- Zipcode: 78249
- Subdivision: Creekview Estates
- District: Northside
- Elementary School: Wanke
- Middle School: Stinson Katherine
- High School: Louis D Brandeis
- Provided by: Keller Williams City-View
- Contact: Zachariah Castillo
- (210) 817-1700

- DMCA Notice
-
DescriptionWelcome to this impeccably maintained and thoughtfully upgraded residence, nestled in the sought after Creekview Estates subdivision in the heart of San Antonio. Radiating timeless elegance and modern comfort, this two story brick beauty is adorned with stunning plantation shutters, rich wood flooring throughout the main level, tile in all wet areas, and plush carpeting in the bedrooms for a perfect blend of style and warmth. The gourmet kitchen is a true showstopper, featuring gleaming granite countertops, custom cabinetry, a brand new microwave, and a refrigerator that conveys with the sale, all seamlessly flowing into a light filled living space anchored by a charming brick fireplace. Entertain with ease thanks to the built in surround sound system, in ceiling speakers, and included TVs making movie nights and game days a true experience. Every ceiling fan in the home is equipped with a remote for added convenience, and the expansive upstairs media room offers the ideal space to unwind or host friends. The serene primary suite is a luxurious retreat with hardwood floors and a spa inspired ensuite boasting a walk in shower, soaking tub, and dual vanities. Additional upgrades include a whole home water softener system, a water heater replaced in April of 2023, an AC unit replaced in March of 2024, and a fully finished two car garage featuring sleek epoxy flooring, built in storage, and a brand new garage door system. Step into your own backyard sanctuary with an oversized covered patio framed by mature trees and lush landscaping an entertainer's dream or a peaceful haven to relax at the end of the day. Ideally located just minutes from La Cantera, UTSA, and top rated NISD schools, this beautifully appointed home is the one you've been waiting for!
Payment Calculator
- Principal & Interest -
- Property Tax $
- Home Insurance $
- HOA Fees $
- Monthly -
Features
Building and Construction
- Apprx Age: 25
- Builder Name: UNKNOWN
- Construction: Pre-Owned
- Exterior Features: Brick, 3 Sides Masonry, Stone/Rock, Wood
- Floor: Carpeting, Ceramic Tile, Wood, Laminate
- Foundation: Slab
- Kitchen Length: 12
- Roof: Composition
- Source Sqft: Appsl Dist
School Information
- Elementary School: Wanke
- High School: Louis D Brandeis
- Middle School: Stinson Katherine
- School District: Northside
Garage and Parking
- Garage Parking: Two Car Garage, Attached
Eco-Communities
- Energy Efficiency: Double Pane Windows, Ceiling Fans
- Water/Sewer: City
Utilities
- Air Conditioning: Two Central
- Fireplace: One, Living Room, Wood Burning, Gas
- Heating Fuel: Natural Gas
- Heating: Central, 2 Units
- Utility Supplier Elec: CPS
- Utility Supplier Water: SAWS
- Window Coverings: All Remain
Amenities
- Neighborhood Amenities: Controlled Access, Pool, BBQ/Grill
Finance and Tax Information
- Home Owners Association Fee: 145
- Home Owners Association Frequency: Quarterly
- Home Owners Association Mandatory: Mandatory
- Home Owners Association Name: GOODWIN & COMPANY
- Total Tax: 8556.09
Other Features
- Accessibility: Doors-Pocket, Doors w/Lever Handles, Low Closet Rods, No Carpet, First Floor Bath, Full Bath/Bed on 1st Flr, First Floor Bedroom
- Contract: Exclusive Right To Sell
- Instdir: From Loop 1604, exit Babcock Road and head south for approximately 2 miles. Turn right onto Spring Time, continue for about half a mile, then turn right onto Overlook Path. The home will be on your left-hand side
- Interior Features: Two Living Area, Liv/Din Combo, Separate Dining Room, Eat-In Kitchen, Two Eating Areas, Breakfast Bar, Walk-In Pantry, Study/Library, Game Room, Cable TV Available, High Speed Internet, Laundry Main Level, Laundry Room, Walk in Closets
- Legal Desc Lot: 76
- Legal Description: NCB 14615 BLK 1 LOT 76 OAKS OF FRENCH CRK UT-2 PUD
- Occupancy: Owner
- Ph To Show: 2102222227
- Possession: Closing/Funding
- Style: Two Story, Contemporary
Owner Information
- Owner Lrealreb: No
Similar Properties
Nearby Subdivisions
Agave Trace
Auburn Ridge
Babcock North
Babcock Place
Babcock Th Iii Ns
Bella Sera
Bentley Manor Cottage Estates
Cambridge
Carriage Hills
College Park
Creekview Estates
De Zavala Trails
Dell Oak
Dezavala Trails
Fieldstone
Hart Ranch
Hunters Chase
Hunters Glenn
Jade Oaks
Maverick Creek
Maverick Springs
Maverick Springs Ran
Meadows Of Carriage Hills
Oakland Heights
Oakmont Downs
Oakridge Pointe
Ox Bow
Oxbow
Parkwood
Parkwood Subdivision
Presidio
Provincia Villas
Regency Meadow
River Mist U-1
Rivermist
Rose Hill
Shavano Village
Steubing Farm Ut-7 (enclave) B
Tanglewood
The Landing At French Creek
The Park At University Hills
University Hills
University Oaks
University Village
Village Green
Villas At Presidio
Westfield
Woller Creek
Woodbridge
Woodridge
Woodridge Estates
Woodridge Village
Woodridge Village Ns
Woods Of Shavano



