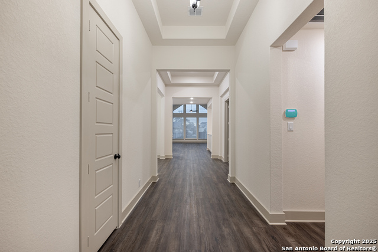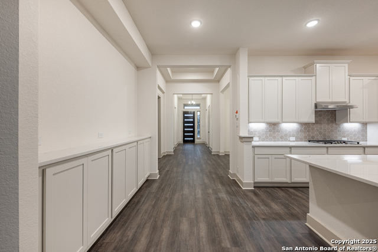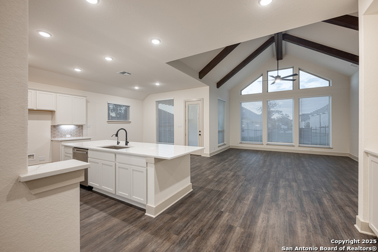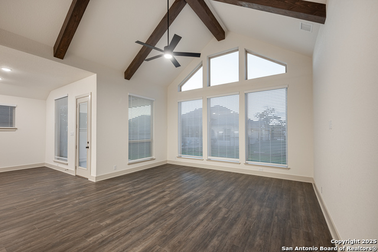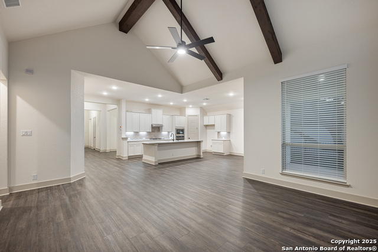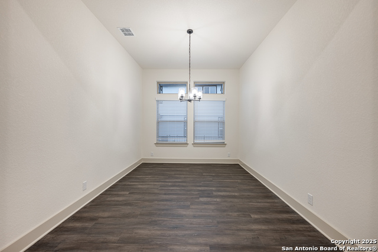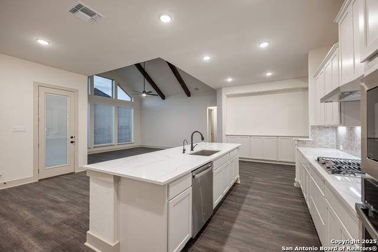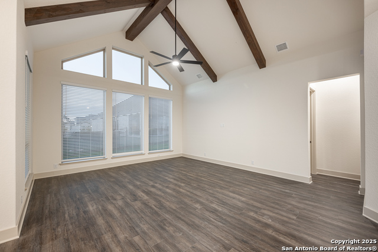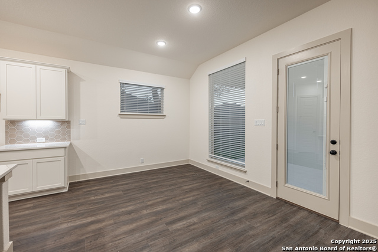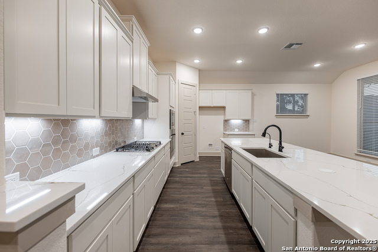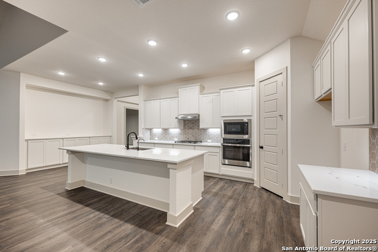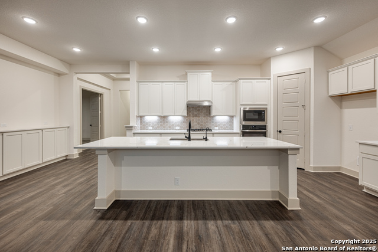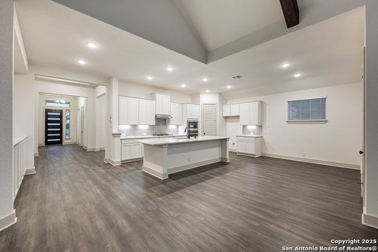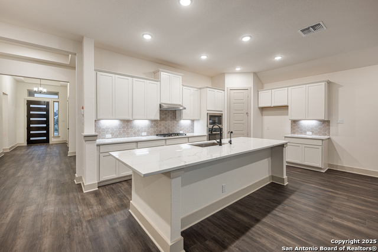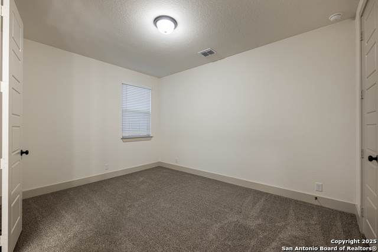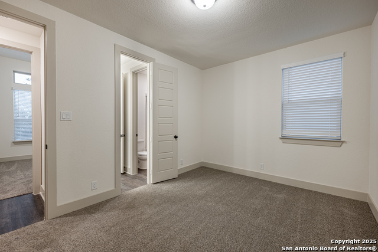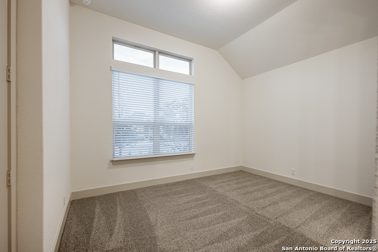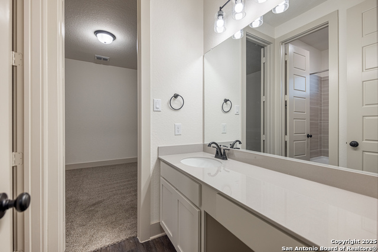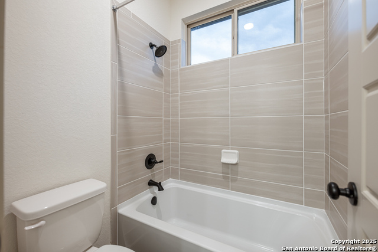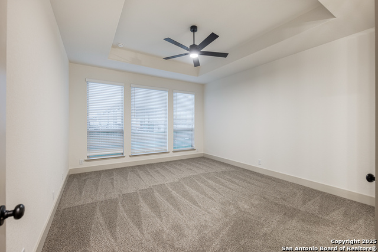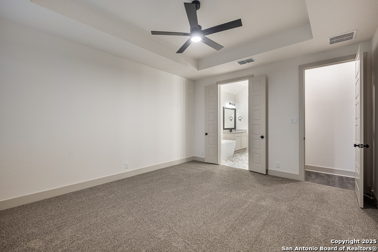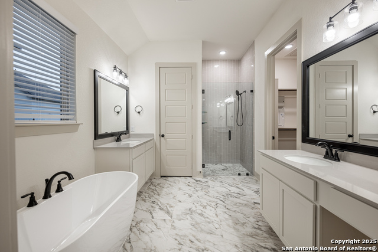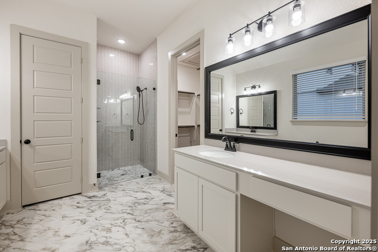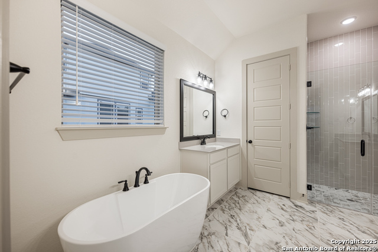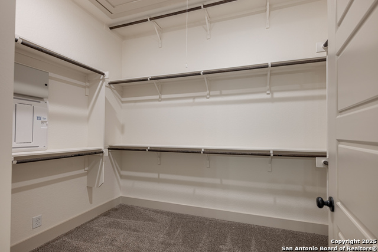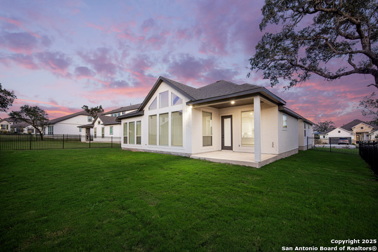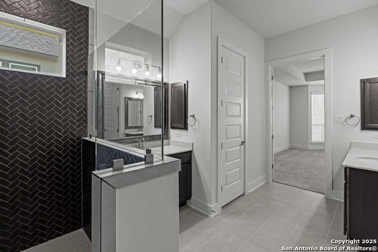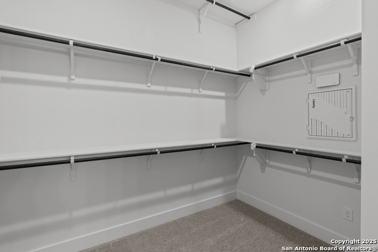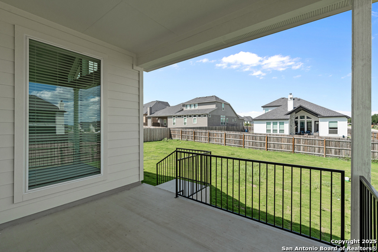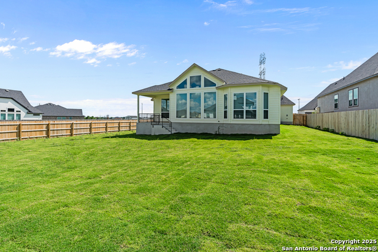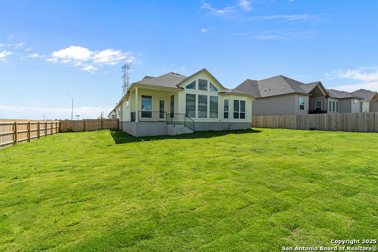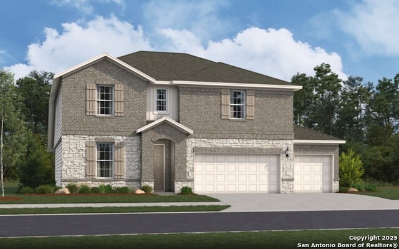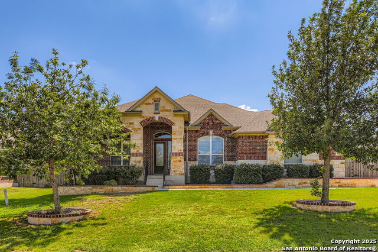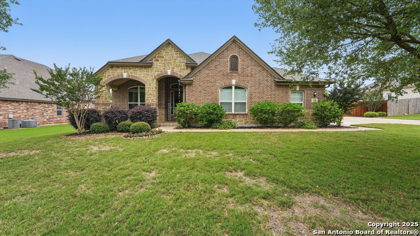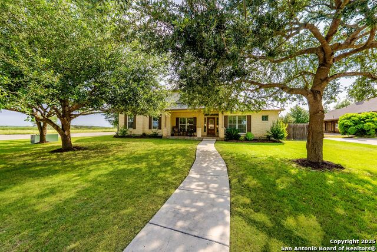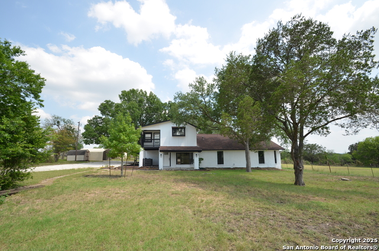3405 Pauls Way, Marion, TX 78124
Property Photos
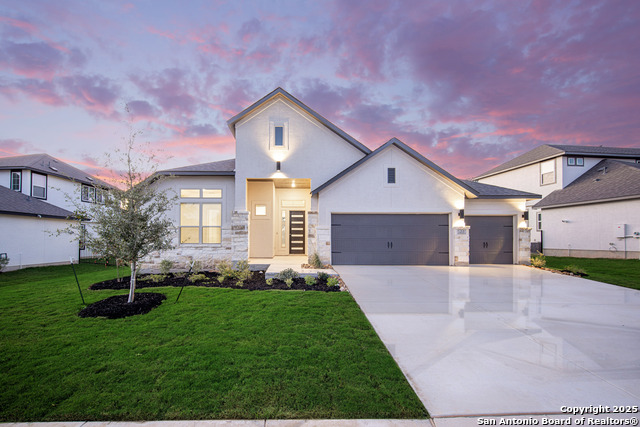
Would you like to sell your home before you purchase this one?
Priced at Only: $543,800
For more Information Call:
Address: 3405 Pauls Way, Marion, TX 78124
Property Location and Similar Properties
- MLS#: 1852627 ( Single Residential )
- Street Address: 3405 Pauls Way
- Viewed: 59
- Price: $543,800
- Price sqft: $215
- Waterfront: No
- Year Built: 2025
- Bldg sqft: 2526
- Bedrooms: 3
- Total Baths: 3
- Full Baths: 2
- 1/2 Baths: 1
- Garage / Parking Spaces: 3
- Days On Market: 106
- Additional Information
- County: GUADALUPE
- City: Marion
- Zipcode: 78124
- Subdivision: Harvest Hills
- District: Marion
- Elementary School: Krueger
- Middle School: Marion
- High School: Marion
- Provided by: Chesmar Homes
- Contact: Katie Craig
- (210) 887-1197

- DMCA Notice
-
Description*Photos not of actual home. Welcome to this beautiful single story home that boasts three spacious bedrooms, two and a half baths, a versatile flex room, and a convenient three car garage. Step inside and be captivated by the open concept living area, adorned with a breathtaking vaulted ceiling and generously sized windows that flood the family room with natural light. The kitchen is a true masterpiece, showcasing a gorgeous granite countertop island and a charming breakfast area. Indulge in luxury within the master suite, complete with his and hers vanities, a Texas sized walk in shower, and an ample walk in closet.
Payment Calculator
- Principal & Interest -
- Property Tax $
- Home Insurance $
- HOA Fees $
- Monthly -
Features
Building and Construction
- Builder Name: Chesmar Homes
- Construction: New
- Exterior Features: 3 Sides Masonry, Stone/Rock
- Floor: Carpeting, Ceramic Tile, Vinyl
- Foundation: Slab
- Kitchen Length: 15
- Roof: Composition
- Source Sqft: Bldr Plans
Land Information
- Lot Improvements: Street Paved, Curbs, Streetlights
School Information
- Elementary School: Krueger
- High School: Marion
- Middle School: Marion
- School District: Marion
Garage and Parking
- Garage Parking: Three Car Garage, Attached, Oversized
Eco-Communities
- Energy Efficiency: 16+ SEER AC, Programmable Thermostat, Double Pane Windows, Ceiling Fans
- Green Certifications: HERS Rated, HERS 0-85, Energy Star Certified
- Water/Sewer: Water System, Sewer System
Utilities
- Air Conditioning: One Central
- Fireplace: Living Room
- Heating Fuel: Electric
- Heating: Central, 1 Unit
- Utility Supplier Elec: GVEC
- Utility Supplier Grbge: Waste Conn.
- Utility Supplier Sewer: Green Valley
- Utility Supplier Water: Green Valley
- Window Coverings: Some Remain
Amenities
- Neighborhood Amenities: Controlled Access, Pool, Tennis, Clubhouse, Park/Playground, Sports Court, Basketball Court
Finance and Tax Information
- Days On Market: 105
- Home Faces: West
- Home Owners Association Fee: 650
- Home Owners Association Frequency: Annually
- Home Owners Association Mandatory: Mandatory
- Home Owners Association Name: SPECTRUM ASSOCATION MGMT.
Other Features
- Contract: Exclusive Right To Sell
- Instdir: From I-35, take Exit 181 (south) or 182 (north). Go southeast on Engel Rd (1.62 mi), left on Green Valley Rd (0.26 mi), right on Marion Rd (1.68 mi), right on Harvest Bend (0.2 mi), then right on Pauls Way.
- Interior Features: One Living Area, Liv/Din Combo, Separate Dining Room, Eat-In Kitchen, Two Eating Areas, Island Kitchen, Breakfast Bar, Walk-In Pantry, Study/Library, Game Room, Utility Room Inside, 1st Floor Lvl/No Steps, High Ceilings, Open Floor Plan, Cable TV Available, High Speed Internet
- Legal Description: lot 1, block 4
- Ph To Show: 210-361-8635
- Possession: Closing/Funding
- Style: One Story
- Views: 59
Owner Information
- Owner Lrealreb: No
Similar Properties



