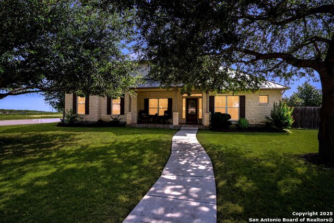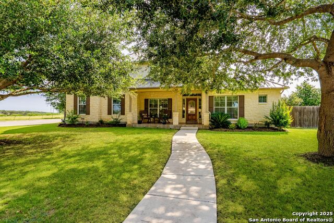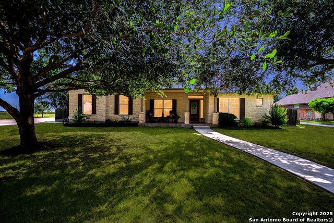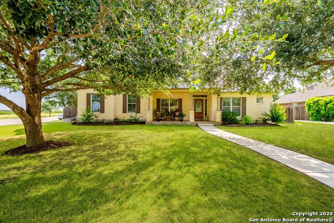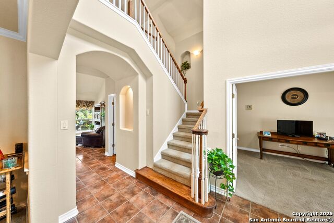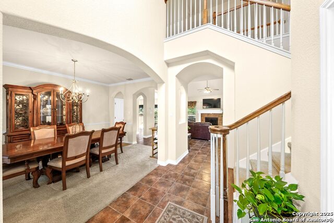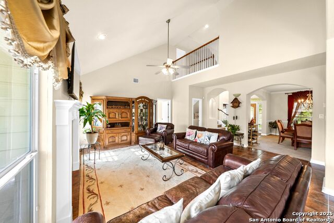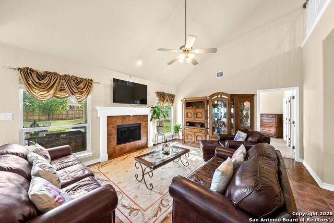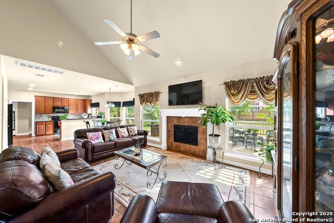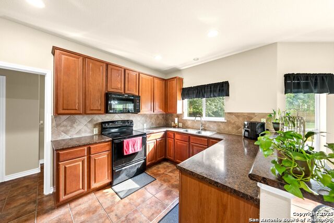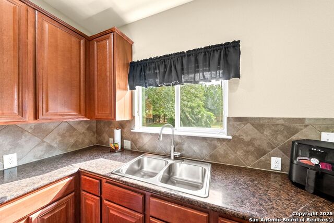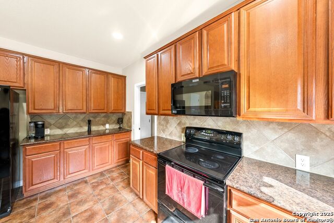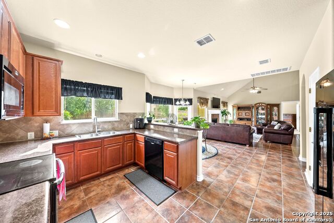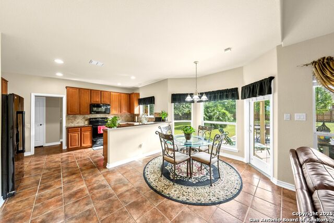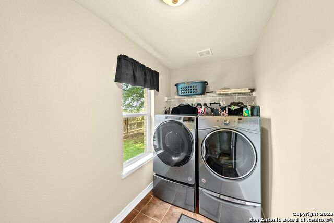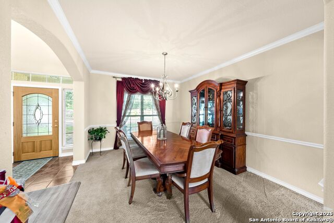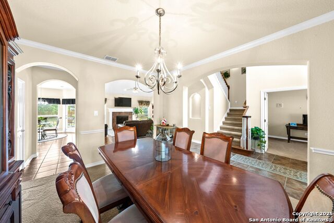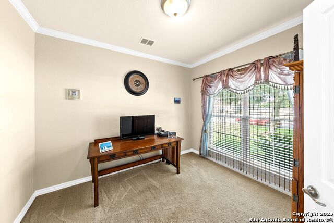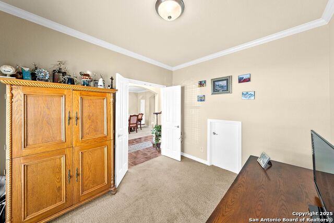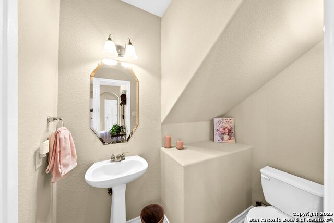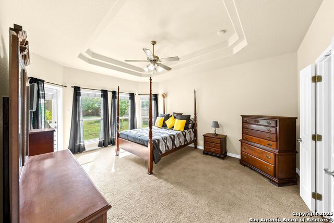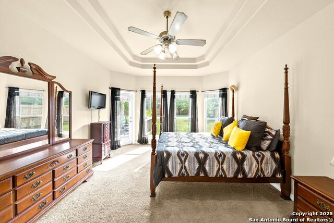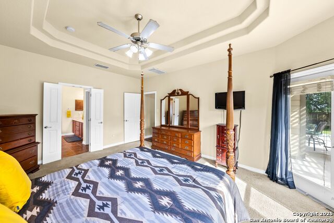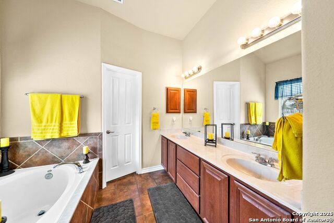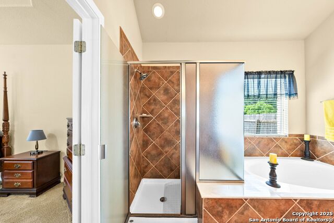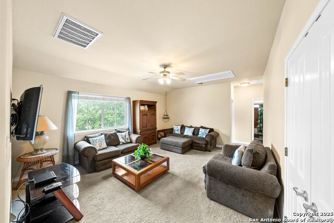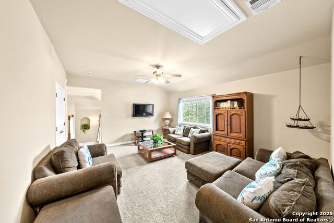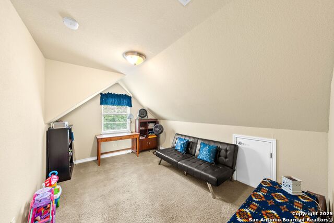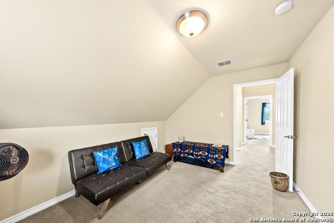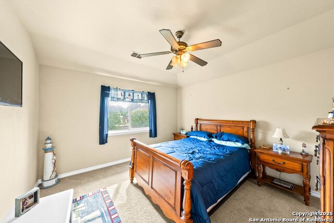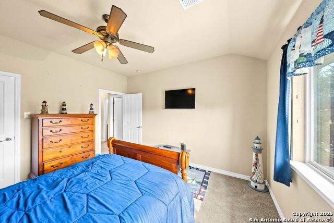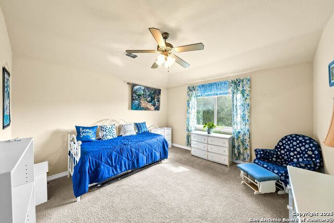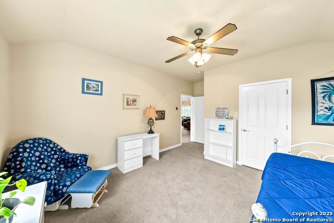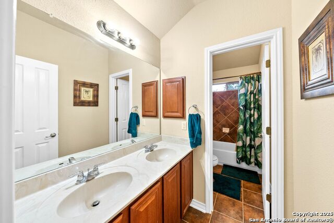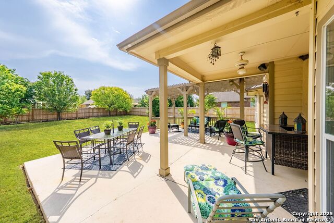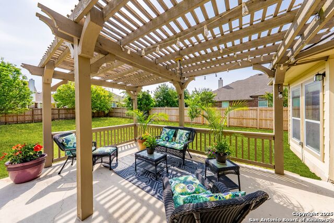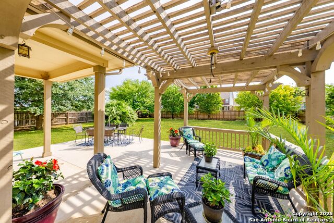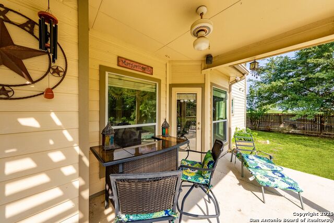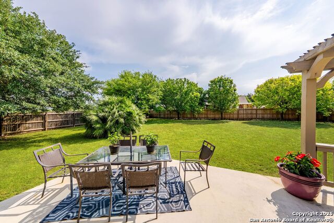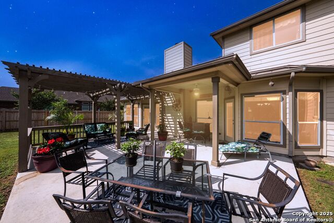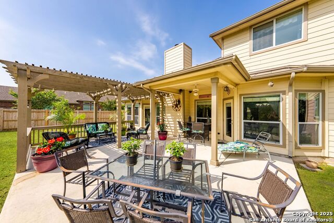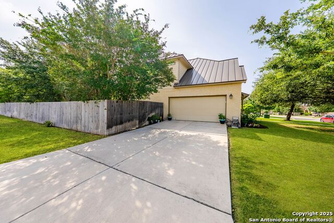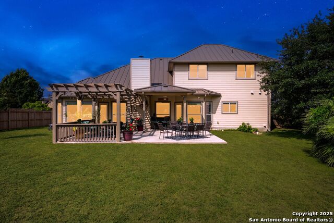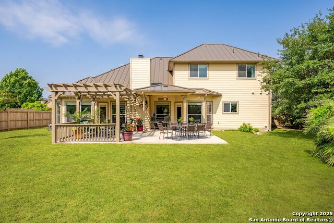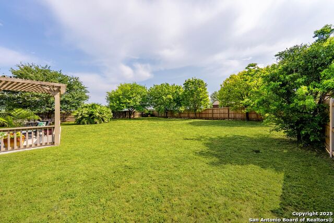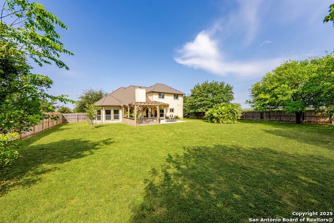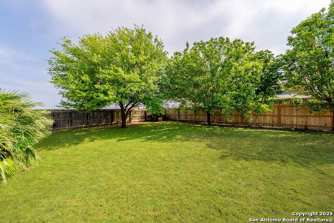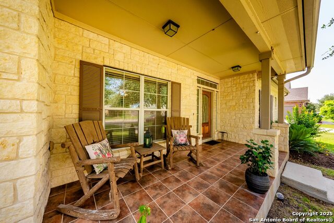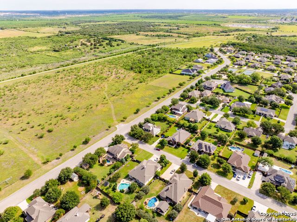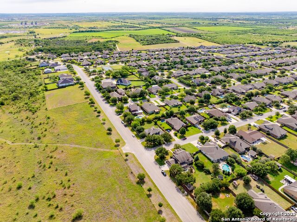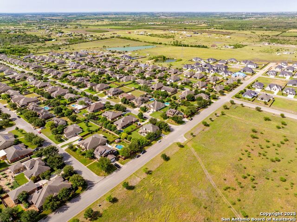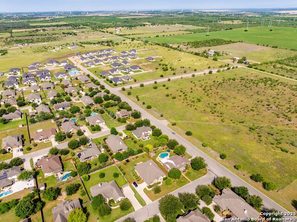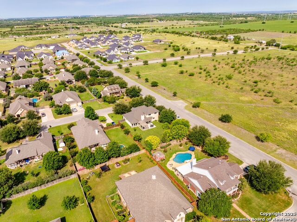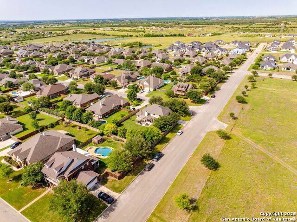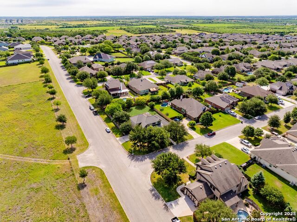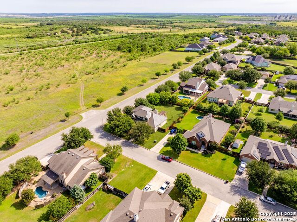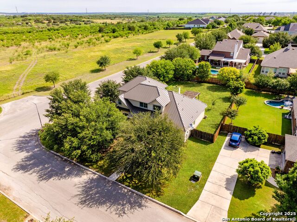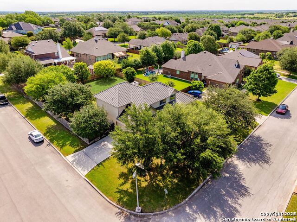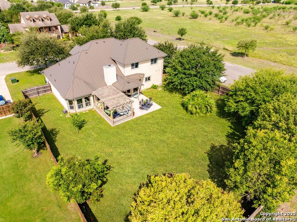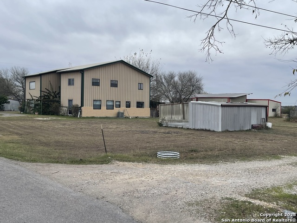3353 Joshs Way, Marion, TX 78124
Property Photos
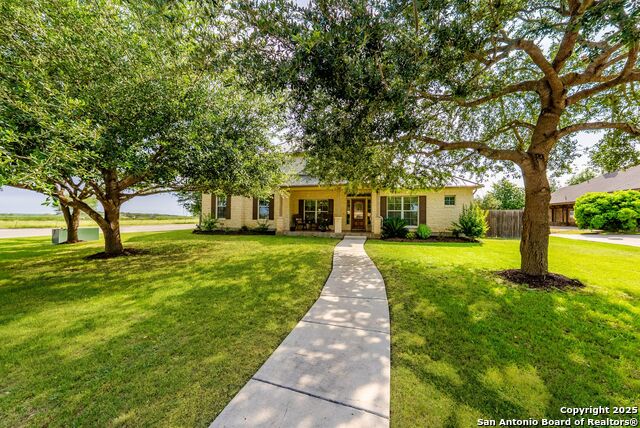
Would you like to sell your home before you purchase this one?
Priced at Only: $495,000
For more Information Call:
Address: 3353 Joshs Way, Marion, TX 78124
Property Location and Similar Properties
- MLS#: 1872917 ( Single Residential )
- Street Address: 3353 Joshs Way
- Viewed: 70
- Price: $495,000
- Price sqft: $166
- Waterfront: No
- Year Built: 2007
- Bldg sqft: 2983
- Bedrooms: 3
- Total Baths: 3
- Full Baths: 2
- 1/2 Baths: 1
- Garage / Parking Spaces: 2
- Days On Market: 96
- Additional Information
- County: GUADALUPE
- City: Marion
- Zipcode: 78124
- Subdivision: Harvest Hills
- District: Marion
- Elementary School: Krueger
- Middle School: Marion
- High School: Marion
- Provided by: eXp Realty
- Contact: Shane Neal
- (888) 519-7431

- DMCA Notice
-
DescriptionThis spacious two story home offers 3 bedrooms, a bonus room, and 2.5 bathrooms, with a thoughtfully designed layout perfect for both everyday living and entertaining. The main level features the primary suite and a dedicated office, while large windows throughout the home flood the space with natural light. The kitchen boasts a generous breakfast bar that opens to the living room, creating a warm, inviting atmosphere. Multiple family rooms provide flexible living options, and all bedrooms are comfortably sized. Situated on a large corner lot, the home features a massive backyard ideal for outdoor activities. Enjoy access to fantastic neighborhood amenities including a clubhouse, controlled access, playground, sports court, pool, and tennis court.
Payment Calculator
- Principal & Interest -
- Property Tax $
- Home Insurance $
- HOA Fees $
- Monthly -
Features
Building and Construction
- Apprx Age: 18
- Builder Name: Uptmore Homes
- Construction: Pre-Owned
- Exterior Features: 3 Sides Masonry, Stone/Rock
- Floor: Carpeting, Ceramic Tile
- Foundation: Slab
- Kitchen Length: 19
- Roof: Metal
- Source Sqft: Appsl Dist
Land Information
- Lot Description: Corner, County VIew, 1/4 - 1/2 Acre, Mature Trees (ext feat), Level
- Lot Improvements: Street Paved, Curbs, Sidewalks, Streetlights
School Information
- Elementary School: Krueger
- High School: Marion
- Middle School: Marion
- School District: Marion
Garage and Parking
- Garage Parking: Two Car Garage, Side Entry
Eco-Communities
- Energy Efficiency: 16+ SEER AC
- Water/Sewer: Water System
Utilities
- Air Conditioning: Two Central
- Fireplace: One, Family Room
- Heating Fuel: Electric
- Heating: Central
- Recent Rehab: No
- Window Coverings: Some Remain
Amenities
- Neighborhood Amenities: Controlled Access, Pool, Tennis, Clubhouse, Park/Playground, Sports Court
Finance and Tax Information
- Days On Market: 41
- Home Owners Association Fee: 650.53
- Home Owners Association Frequency: Annually
- Home Owners Association Mandatory: Mandatory
- Home Owners Association Name: SPECTRUM
- Total Tax: 6980.78
Other Features
- Contract: Exclusive Right To Sell
- Instdir: Take I-35 N to Engel Rd in New Braunfels, Continue on Engel Rd to Guadalupe County, Sharp right onto Marion Rd, Follow Harvest Bend to Joshs Way
- Interior Features: Two Living Area, Separate Dining Room, Eat-In Kitchen, Two Eating Areas, Island Kitchen, Breakfast Bar, Walk-In Pantry, Study/Library, Game Room, Utility Room Inside, 1st Floor Lvl/No Steps, High Ceilings, Open Floor Plan, High Speed Internet, Laundry Lower Level, Walk in Closets
- Legal Desc Lot: 13
- Legal Description: Harvest Hills Phase I Block 9 Lot 13
- Occupancy: Owner
- Ph To Show: 210-222-2227
- Possession: Closing/Funding
- Style: Two Story
- Views: 70
Owner Information
- Owner Lrealreb: No
Similar Properties



