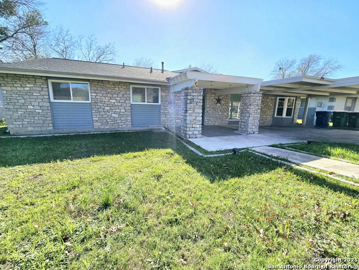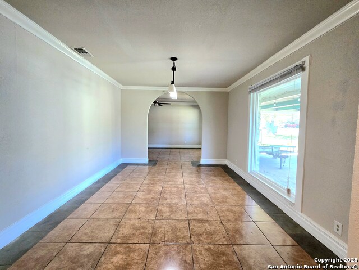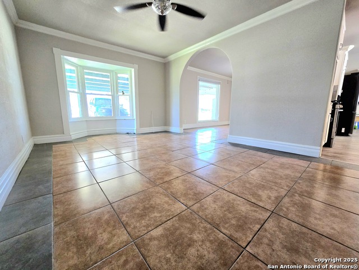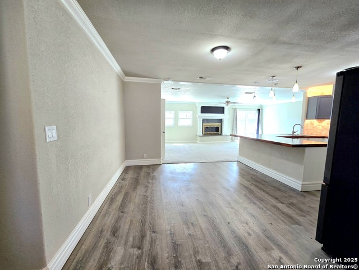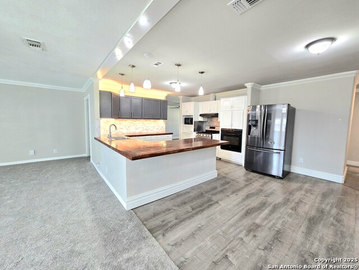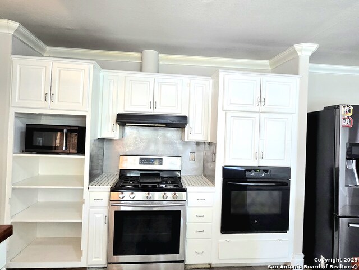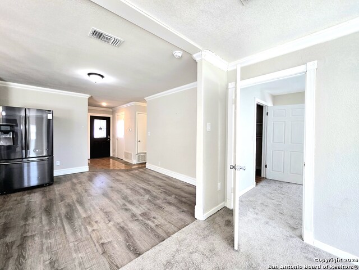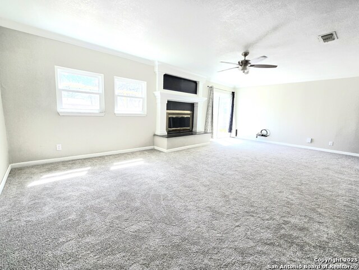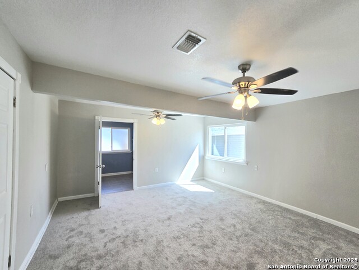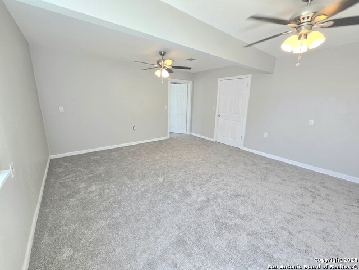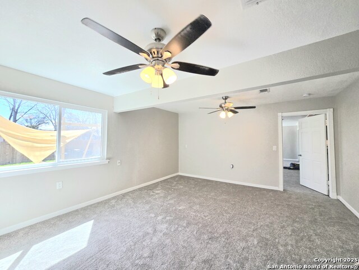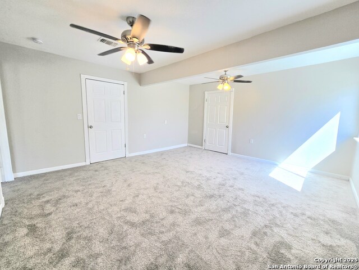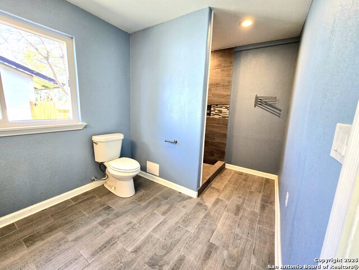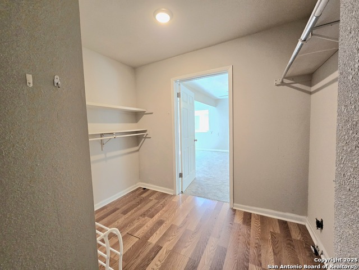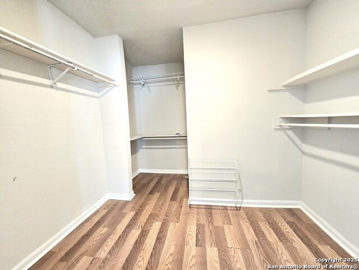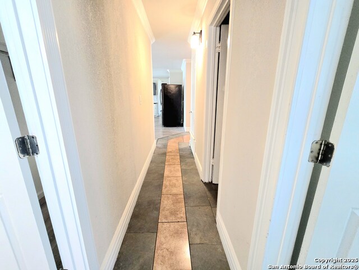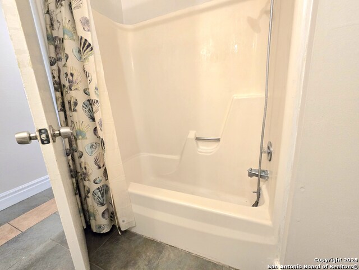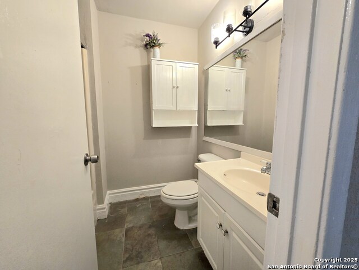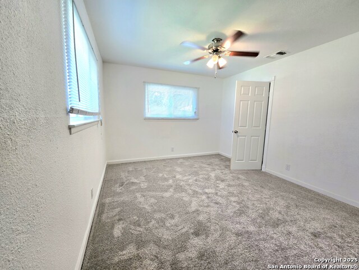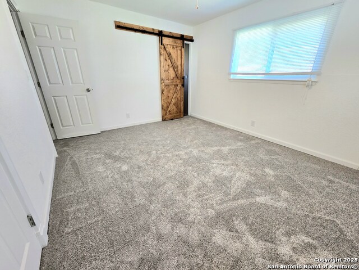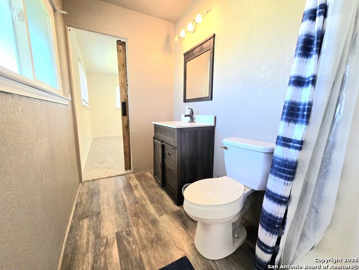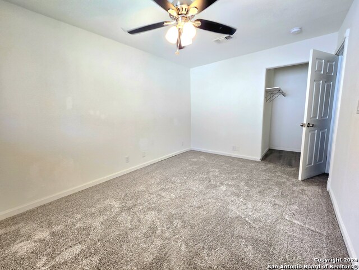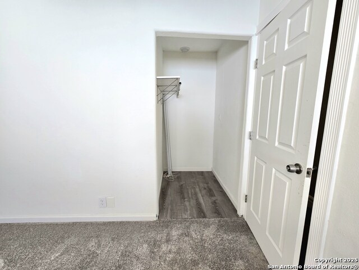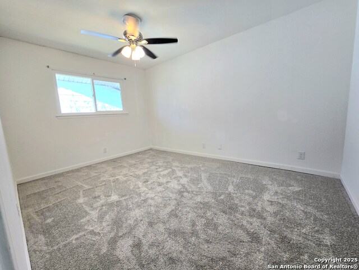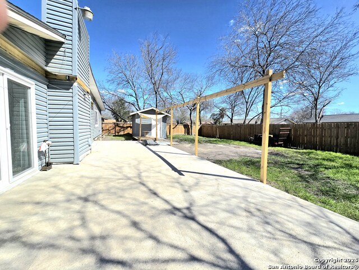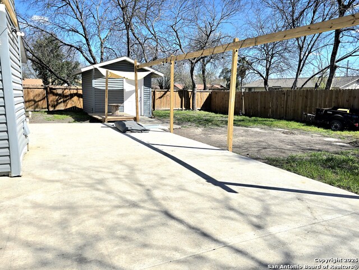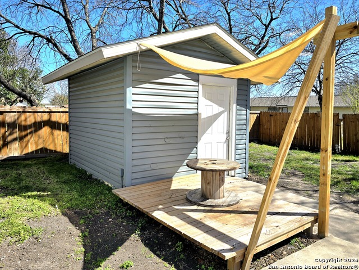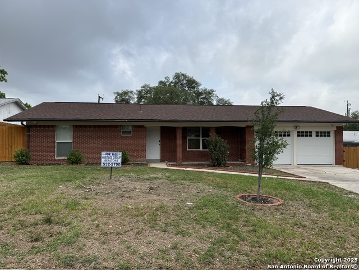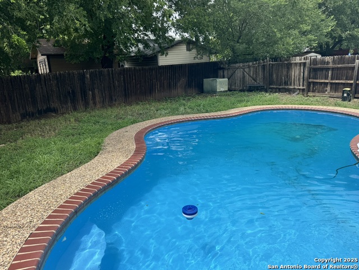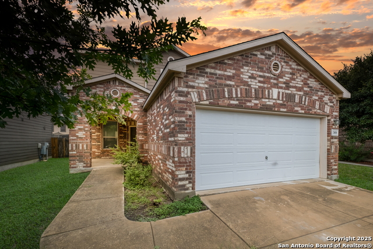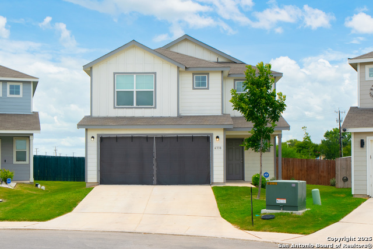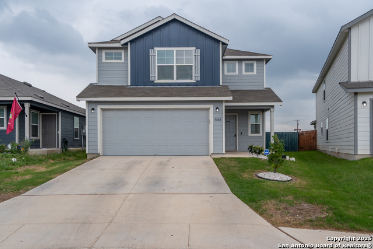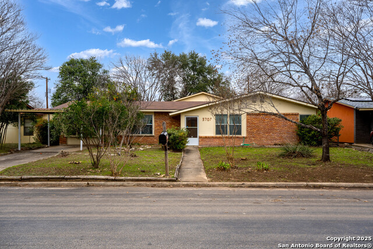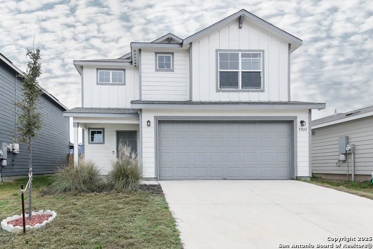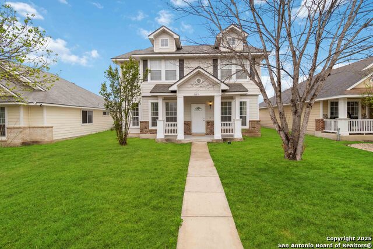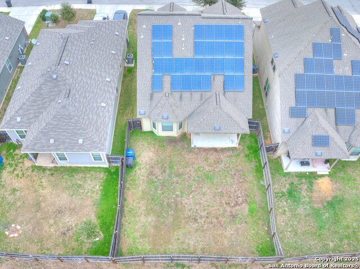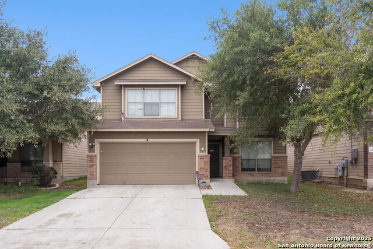5894 Castle Run, San Antonio, TX 78218
Property Photos
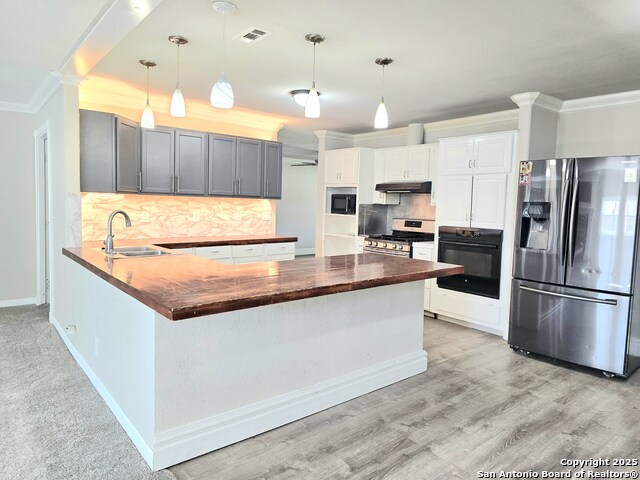
Would you like to sell your home before you purchase this one?
Priced at Only: $247,499
For more Information Call:
Address: 5894 Castle Run, San Antonio, TX 78218
Property Location and Similar Properties
Reduced
- MLS#: 1849506 ( Single Residential )
- Street Address: 5894 Castle Run
- Viewed: 72
- Price: $247,499
- Price sqft: $129
- Waterfront: No
- Year Built: 1971
- Bldg sqft: 1916
- Bedrooms: 3
- Total Baths: 3
- Full Baths: 3
- Garage / Parking Spaces: 1
- Days On Market: 118
- Additional Information
- County: BEXAR
- City: San Antonio
- Zipcode: 78218
- Subdivision: East Village
- District: Judson
- Elementary School: Park Village
- Middle School: Kirby
- High School: Wagner
- Provided by: Real Broker, LLC
- Contact: Elisabet Gonzalez
- (210) 765-2700

- DMCA Notice
-
DescriptionWelcome to this beautifully maintained 3 bedroom, 3 bathroom home offering over 1,900 sq ft of bright, open living space! Conveniently located just minutes from Frost Bank Center, Fort Sam Houston, and major highways, you'll have easy access to everything you need. The open concept layout creates a spacious feel, while the converted garage adds a flex room perfect for a home office, study, or additional dining area. The kitchen features double ovens and an eat in space, with a separate dining room for more formal gatherings. New carpet in the bedrooms and living areas makes the home feel warm and inviting. Enjoy two master bedrooms with Bluetooth capability, each with a walk in shower for added comfort. Step outside to a large backyard with a huge patio, ideal for summer BBQs, plus a storage shed for your extras. Additional updates include new windows throughout, a four year old roof, and covered parking. Don't miss your chance to see this wonderful home schedule your tour today!
Payment Calculator
- Principal & Interest -
- Property Tax $
- Home Insurance $
- HOA Fees $
- Monthly -
Features
Building and Construction
- Apprx Age: 54
- Builder Name: unk
- Construction: Pre-Owned
- Exterior Features: Brick, Aluminum
- Floor: Carpeting, Ceramic Tile, Laminate
- Foundation: Slab
- Kitchen Length: 14
- Other Structures: Shed(s)
- Roof: Composition
- Source Sqft: Appsl Dist
School Information
- Elementary School: Park Village
- High School: Wagner
- Middle School: Kirby
- School District: Judson
Garage and Parking
- Garage Parking: Converted Garage
Eco-Communities
- Energy Efficiency: Double Pane Windows, Ceiling Fans
- Water/Sewer: City
Utilities
- Air Conditioning: One Central
- Fireplace: Living Room
- Heating Fuel: Electric
- Heating: Central
- Utility Supplier Elec: CPS
- Utility Supplier Grbge: SAWS
- Utility Supplier Sewer: SAWS
- Utility Supplier Water: SAWS
- Window Coverings: Some Remain
Amenities
- Neighborhood Amenities: None
Finance and Tax Information
- Days On Market: 117
- Home Owners Association Mandatory: None
- Total Tax: 6123.33
Rental Information
- Currently Being Leased: No
Other Features
- Block: 14
- Contract: Exclusive Right To Sell
- Instdir: I35 to Eisenhauer Rd Turn right onto Midcrown Turn right onto Castle Cross Dr Turn right onto Castle Run Dr
- Interior Features: Separate Dining Room, Eat-In Kitchen, Utility Room Inside, Converted Garage, Open Floor Plan, Walk in Closets
- Legal Description: NCB 15804 BLK 014 LOT 2
- Miscellaneous: Investor Potential
- Occupancy: Vacant
- Ph To Show: 210-765-2700
- Possession: Closing/Funding
- Style: One Story
- Views: 72
Owner Information
- Owner Lrealreb: No
Similar Properties
Nearby Subdivisions
Bryce Place
Camelot
Camelot 1
Camelot I
East Terrel Hills Ne
East Terrell Heights
East Terrell Hills
East Terrell Hills Heights
East Terrell Hills Ne
East Village
Estrella
Fairfield
Middleton
North Alamo Height
Northeast Crossing
Northeast Crossing Tif 2
Oakwell Farms
Park Village
Terrell Hills
Wilshire Park
Wilshire Terrace
Wilshire Village
Wood Glen



