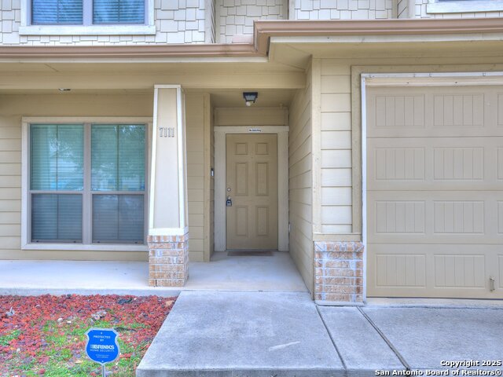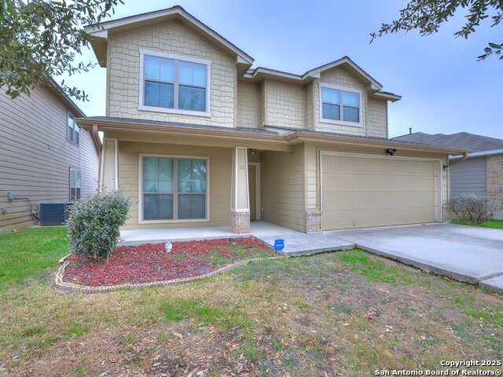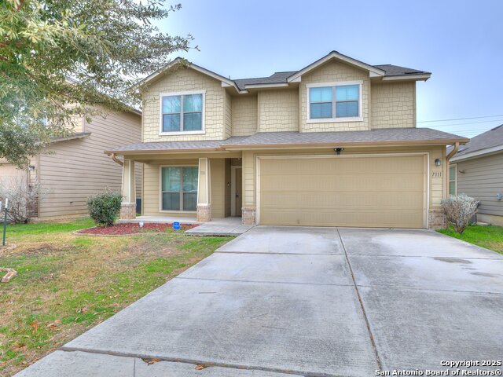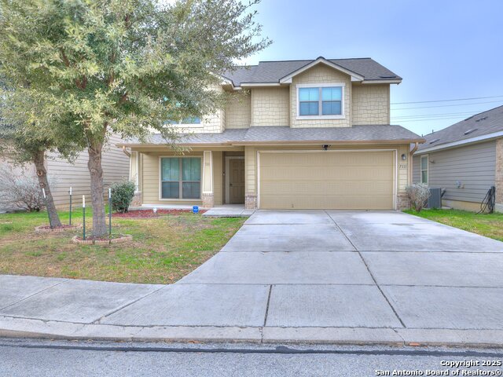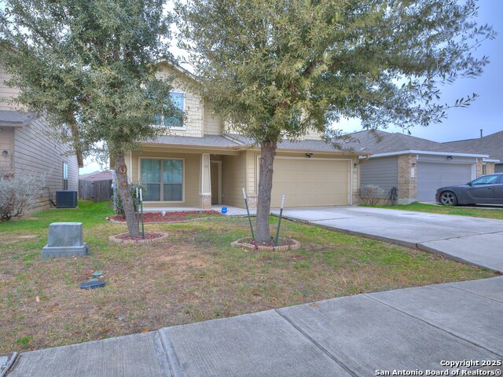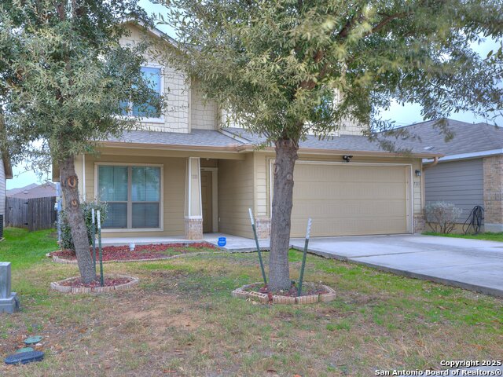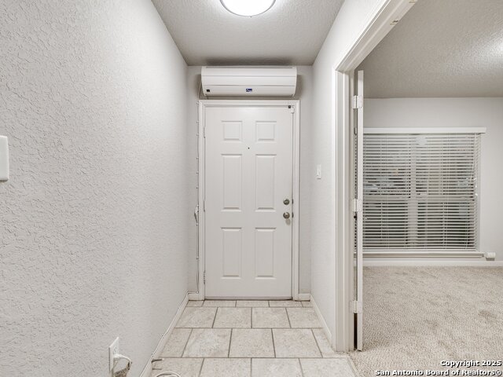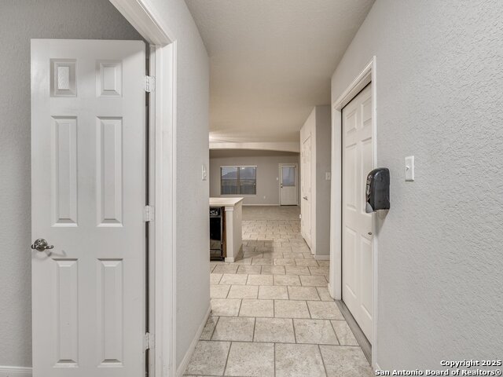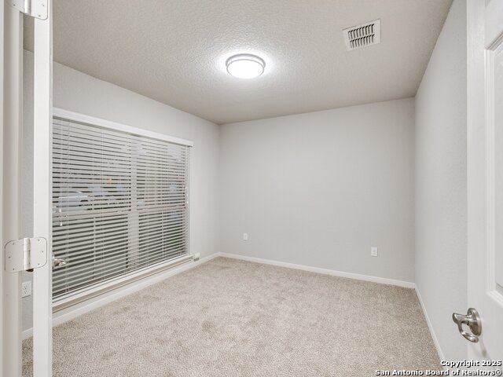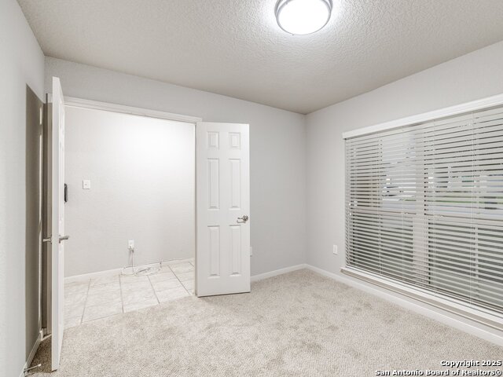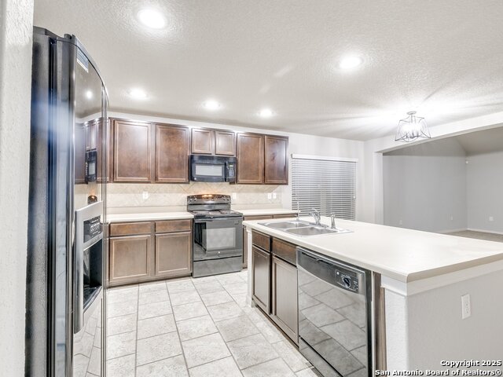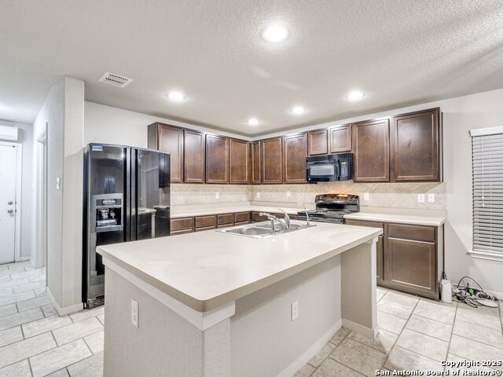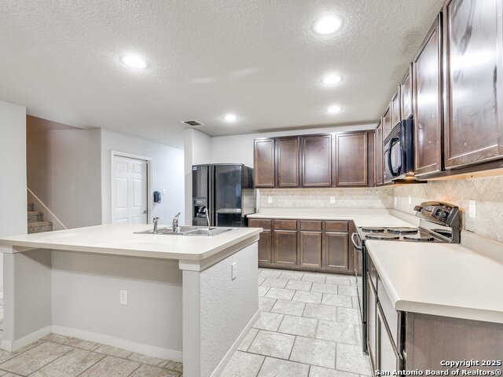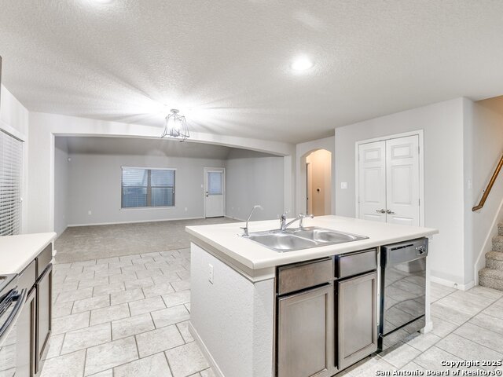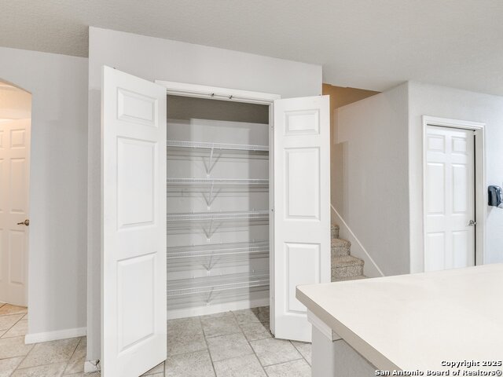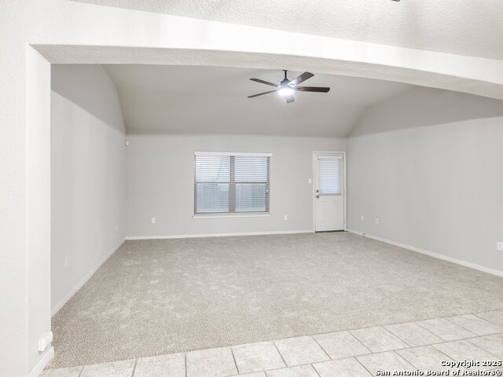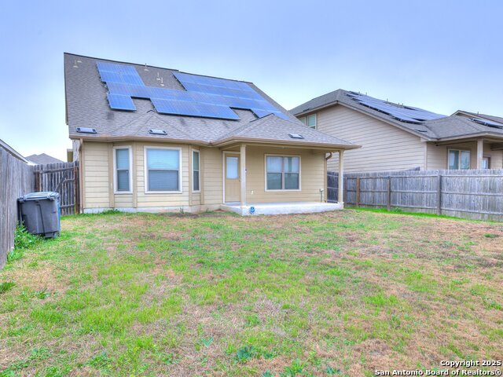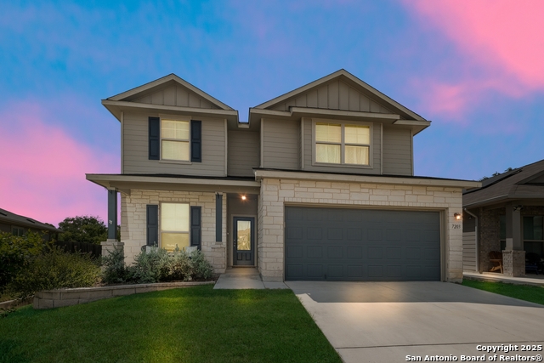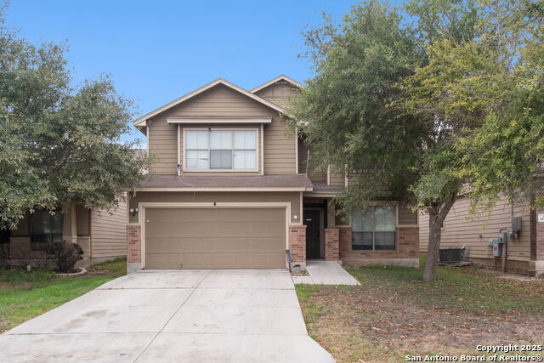7111 Magnolia Blf, San Antonio, TX 78218
Property Photos
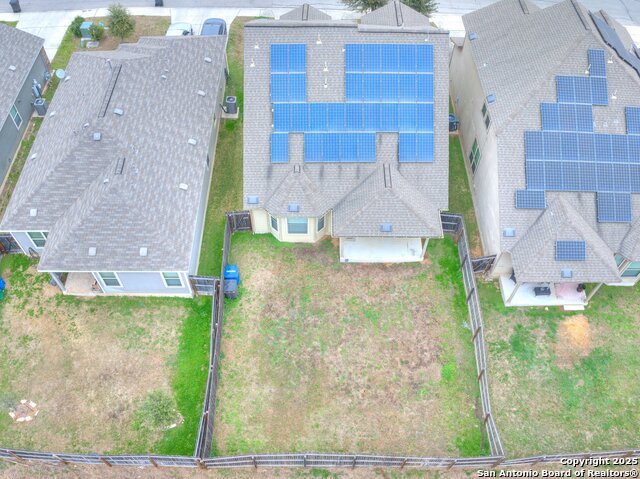
Would you like to sell your home before you purchase this one?
Priced at Only: $285,000
For more Information Call:
Address: 7111 Magnolia Blf, San Antonio, TX 78218
Property Location and Similar Properties
- MLS#: 1842216 ( Single Residential )
- Street Address: 7111 Magnolia Blf
- Viewed: 125
- Price: $285,000
- Price sqft: $127
- Waterfront: No
- Year Built: 2014
- Bldg sqft: 2247
- Bedrooms: 4
- Total Baths: 3
- Full Baths: 2
- 1/2 Baths: 1
- Garage / Parking Spaces: 2
- Days On Market: 146
- Additional Information
- County: BEXAR
- City: San Antonio
- Zipcode: 78218
- Subdivision: Northeast Crossing
- District: Judson
- Elementary School: Call District
- Middle School: Call District
- High School: Call District
- Provided by: Texas Edge Realty
- Contact: Marcy McDonald
- (210) 387-8150

- DMCA Notice
-
DescriptionWelcome to this stunning 4 bedroom, 2.5 bath home offering 2,247 square feet of thoughtfully designed living space. The spacious primary suite is conveniently located on the first floor, while upstairs features a versatile game room and a dedicated office (downstairs) perfect for work from home or recreational use. Enjoy the open concept kitchen and living area with soaring 10 foot vaulted ceilings, ideal for both daily living and entertaining. Recent updates include fresh interior paint, new carpet in the living room and office, and stylish new ceiling fans and light fixtures throughout. This home is energy efficient with owned solar panels no lease to take over and features a comprehensive smart security system including glass break sensors, Ring doorbell cameras in the front and back, and a motion activated floodlight camera. Additional upgrades include a water softener system for improved water quality and a covered patio, perfect for enjoying outdoor living. This move in ready home combines space, style, and smart features don't miss your opportunity to make it yours!
Payment Calculator
- Principal & Interest -
- Property Tax $
- Home Insurance $
- HOA Fees $
- Monthly -
Features
Building and Construction
- Apprx Age: 11
- Builder Name: BELLA VISTA
- Construction: Pre-Owned
- Exterior Features: Brick
- Floor: Carpeting, Ceramic Tile
- Foundation: Slab
- Kitchen Length: 16
- Roof: Composition
- Source Sqft: Bldr Plans
Land Information
- Lot Improvements: Street Paved, Curbs, Street Gutters, Sidewalks, Streetlights
School Information
- Elementary School: Call District
- High School: Call District
- Middle School: Call District
- School District: Judson
Garage and Parking
- Garage Parking: Two Car Garage, Attached
Eco-Communities
- Green Features: Solar Panels
- Water/Sewer: Water System, Sewer System
Utilities
- Air Conditioning: One Central
- Fireplace: Not Applicable
- Heating Fuel: Electric
- Heating: Central
- Recent Rehab: No
- Utility Supplier Elec: CPS
- Utility Supplier Grbge: SAWS
- Utility Supplier Sewer: SAWS
- Utility Supplier Water: SAWS
- Window Coverings: Some Remain
Amenities
- Neighborhood Amenities: Pool, Park/Playground
Finance and Tax Information
- Days On Market: 138
- Home Owners Association Fee: 99.93
- Home Owners Association Frequency: Semi-Annually
- Home Owners Association Mandatory: Mandatory
- Home Owners Association Name: NORTHEAST CROSSING HOMEOWNERS ASSOCIATION
- Total Tax: 288750
Rental Information
- Currently Being Leased: No
Other Features
- Block: 43
- Contract: Exclusive Right To Sell
- Instdir: From IH-35N (Fort Sam Area). Exit Eisenhauer and turn right. Make a right onto Woodlake Parkway. Turn right, onto Wisteria Hill. Then turn right, onto Monets Garden and the model home will be on your right.
- Interior Features: One Living Area, Separate Dining Room, Eat-In Kitchen, Island Kitchen, Breakfast Bar, Walk-In Pantry, Study/Library, Game Room, Utility Room Inside, High Ceilings, Open Floor Plan, Cable TV Available, High Speed Internet, Laundry Main Level, Walk in Closets
- Legal Desc Lot: 20
- Legal Description: NCB 17738 (NORTHEAST CROSSSING TIF SUBD 14A), BLOCK 43 LOT 2
- Occupancy: Vacant
- Ph To Show: 210222227
- Possession: Closing/Funding
- Style: Two Story
- Views: 125
Owner Information
- Owner Lrealreb: No
Similar Properties
Nearby Subdivisions
Bryce Place
Camelot
Camelot 1
Camelot I
East Terrel Hills Ne
East Terrell Heights
East Terrell Hills
East Terrell Hills Heights
East Terrell Hills Ne
East Village
Estrella
Fairfield
Middleton
North Alamo Height
Northeast Crossing
Northeast Crossing Tif 2
Oakwell Farms
Park Village
Terrell Hills
Wilshire Park
Wilshire Terrace
Wilshire Village
Wood Glen



