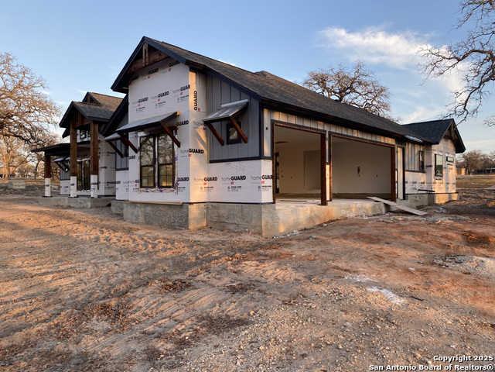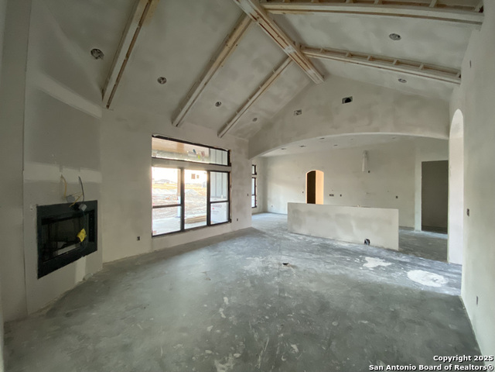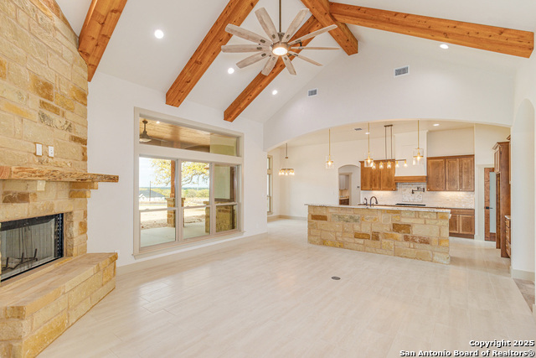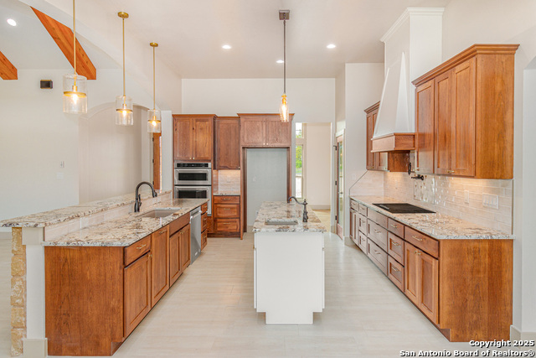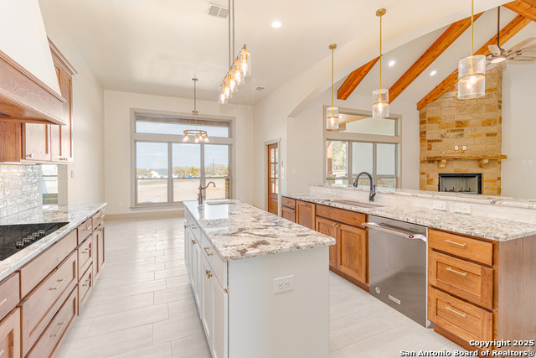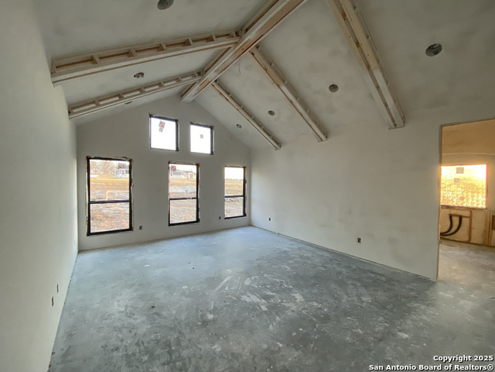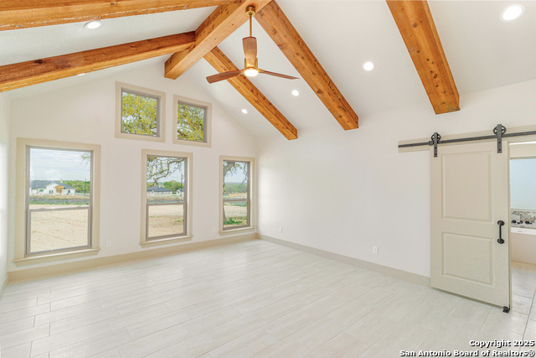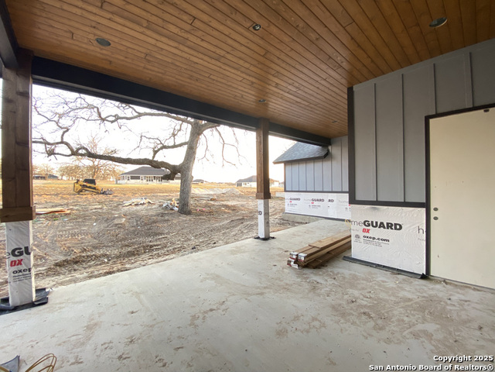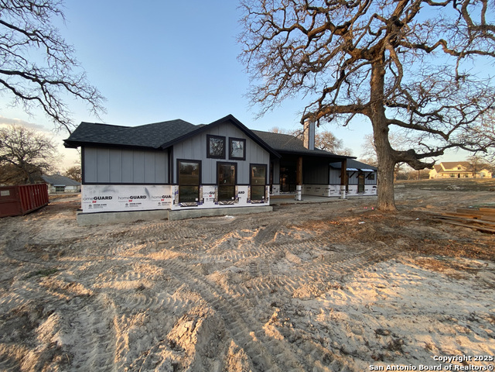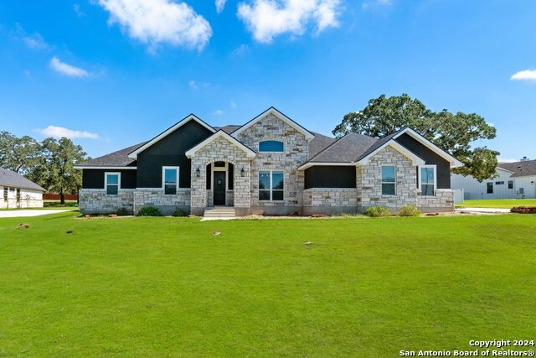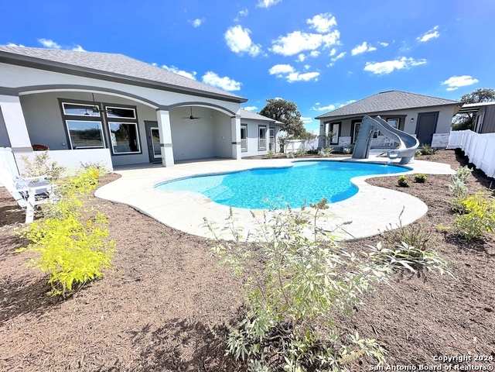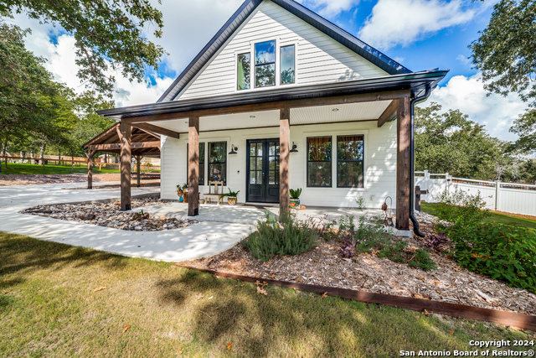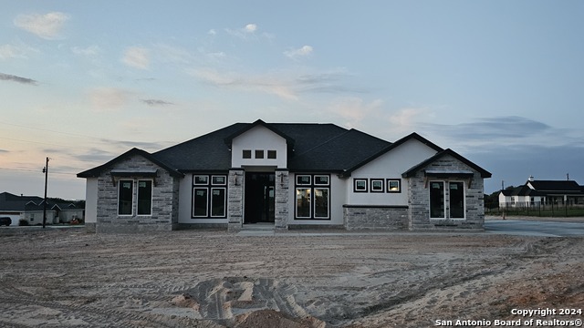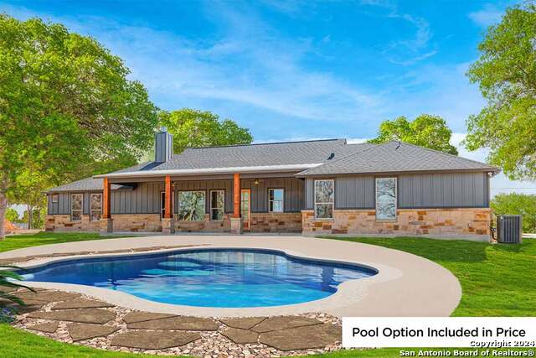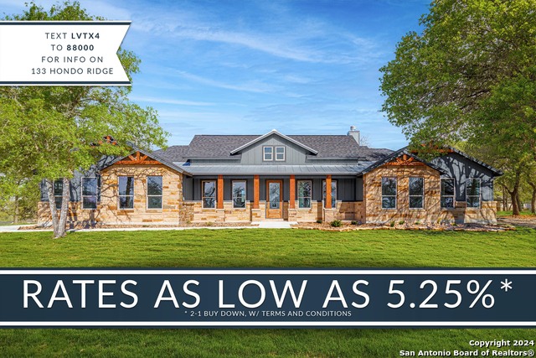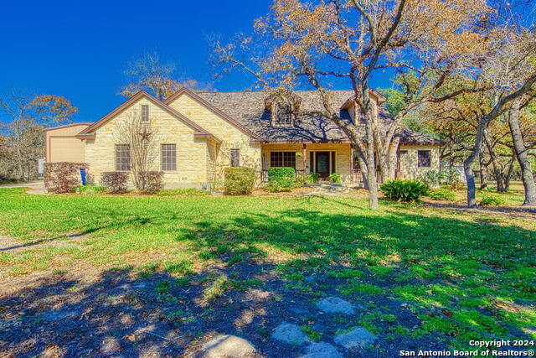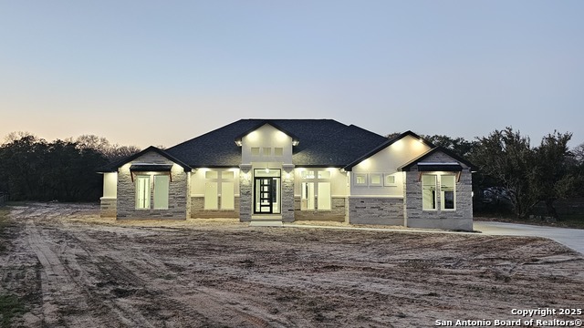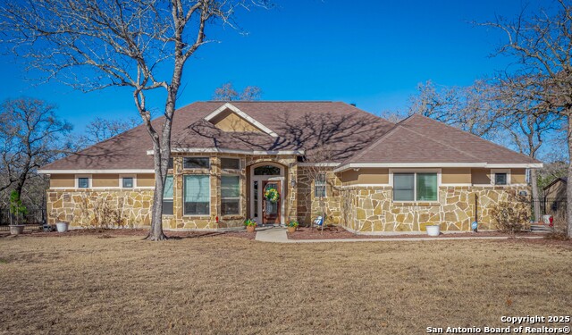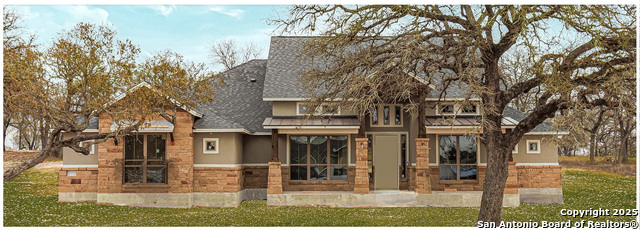Lot 64 Hondo Drive, La Vernia, TX 78121
Property Photos
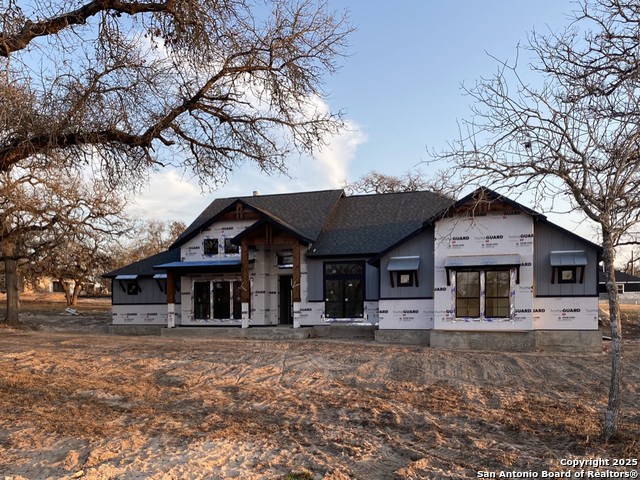
Would you like to sell your home before you purchase this one?
Priced at Only: $719,900
For more Information Call:
Address: Lot 64 Hondo Drive, La Vernia, TX 78121
Property Location and Similar Properties
- MLS#: 1840602 ( Single Residential )
- Street Address: Lot 64 Hondo Drive
- Viewed: 1
- Price: $719,900
- Price sqft: $255
- Waterfront: No
- Year Built: 2025
- Bldg sqft: 2826
- Bedrooms: 4
- Total Baths: 4
- Full Baths: 3
- 1/2 Baths: 1
- Garage / Parking Spaces: 3
- Additional Information
- County: WILSON
- City: La Vernia
- Zipcode: 78121
- Subdivision: Hondo Ridge
- District: La Vernia Isd.
- Elementary School: La Vernia
- Middle School: La Vernia
- High School: La Vernia
- Provided by: Fulmer Realty, LLC
- Contact: Michael Fulmer
- (830) 477-9393

- DMCA Notice
-
DescriptionSituated in La Vernia's Hondo Ridge community w/Fiber Internet, you'll enjoy this spacious 1 Acre of Texas Countryside boasting a Spectacular New Home + 3 car garage! Under construction: Projected Completion June 2025. Journey inside to experience the refreshing ambiance of bright open concept living spaces, overflowing with upgraded features & special touches. Rustic elegance with dazzling modern comfort! EXPANSIVE LIVING ROOM: High vaulted ceiling w/wood beams, stately rock fireplace, abundant windows. DREAMY ISLAND KITCHEN: dual sinks, pot filler at cooktop, fabulous island layout with gleaming granite atop stylish custom cabinetry. Ample Breakfast Room + Formal Dining, which could function as a dedicated study/office if desired. LUXURY MASTER: Dramatic vaulted ceiling, delightful windows, lavish bath, dual closets, one of which conveniently connects to the Generous Laundry Room. Attention to Detail continues throughout 3 additional bedrooms, one with ensuite bath perfect "2nd Master" mother in law suite. Special family gatherings await on the GRAND BACK PATIO! 1 2 10 year Bonded Warranty, and numerous additional upgrades! (Photos showing a completed home are examples of a previously built home with similar layout colors & finishes will vary.)
Payment Calculator
- Principal & Interest -
- Property Tax $
- Home Insurance $
- HOA Fees $
- Monthly -
Features
Building and Construction
- Builder Name: MG Legacy Custom HomesLLC
- Construction: New
- Exterior Features: Stone/Rock, Cement Fiber
- Floor: Ceramic Tile
- Foundation: Slab
- Kitchen Length: 15
- Roof: Composition, Metal
- Source Sqft: Bldr Plans
Land Information
- Lot Description: County VIew, 1 - 2 Acres, Partially Wooded, Wooded, Mature Trees (ext feat)
- Lot Improvements: Street Paved, County Road
School Information
- Elementary School: La Vernia
- High School: La Vernia
- Middle School: La Vernia
- School District: La Vernia Isd.
Garage and Parking
- Garage Parking: Three Car Garage, Attached, Side Entry, Oversized
Eco-Communities
- Energy Efficiency: 16+ SEER AC, Double Pane Windows, Radiant Barrier, Low E Windows, Ceiling Fans
- Water/Sewer: Water System, Septic, Co-op Water
Utilities
- Air Conditioning: Two Central
- Fireplace: One, Living Room, Wood Burning, Stone/Rock/Brick
- Heating Fuel: Electric
- Heating: Central
- Window Coverings: None Remain
Amenities
- Neighborhood Amenities: Other - See Remarks
Finance and Tax Information
- Home Owners Association Fee: 325
- Home Owners Association Frequency: Annually
- Home Owners Association Mandatory: Mandatory
- Home Owners Association Name: HONDO RIDGE POA
- Total Tax: 1448.64
Other Features
- Accessibility: Ext Door Opening 36"+, Doors w/Lever Handles, No Carpet, First Floor Bath, Full Bath/Bed on 1st Flr, First Floor Bedroom, Stall Shower
- Block: NA
- Contract: Exclusive Right To Sell
- Instdir: From La Vernia, travel South on FM 775, turn left on CR 321, turn left into Hondo Ridge, take the first left onto Hondo Drive.
- Interior Features: One Living Area, Separate Dining Room, Eat-In Kitchen, Two Eating Areas, Island Kitchen, Breakfast Bar, Walk-In Pantry, Utility Room Inside, High Ceilings, Open Floor Plan, High Speed Internet, All Bedrooms Downstairs, Laundry Room, Walk in Closets, Attic - Pull Down Stairs, Attic - Radiant Barrier Decking
- Legal Desc Lot: 64
- Legal Description: HONDO RIDGE SUBDIVISION, LOT 64, ACRES 1.07
- Miscellaneous: Builder 10-Year Warranty, Under Construction, No City Tax
- Ph To Show: 210-222-2227
- Possession: Closing/Funding
- Style: One Story, Traditional, Texas Hill Country, Craftsman
Owner Information
- Owner Lrealreb: No
Similar Properties
Nearby Subdivisions
Camino Verde
Cibolo Ridge
Copper Creek Estates
Country Hills
Duran
Elm Creek
Estates Of Quail Run
F Elua Sur
F Herrera Sur
Great Oaks
Homestead
Hondo Ridge
Hondo Ridge Subdivision
J Delgado Sur
J Delgado Sur Hemby Tr
Jacobs Acres
La Vernia Crossing
Lake Valley Estates
Las Palomas
Las Palomas Country Club Est
Las Palomas Country Club Estat
Legacy Ranch
Millers Crossing
N/a
None
Oak Hollow Estates
Out/wilson Co
Riata Estates
Rosewood
Rural Acres
Sendera Crossing
Stallion Ridge Estates
The Estates At Triple R Ranch
The Settlement
The Timbers
Triple R Ranch
U Sanders Sur
Vintage Oaks Ranch
Wells J A
Westfield Ranch
Westfield Ranch - Wilson Count
Woodbridge Farms



