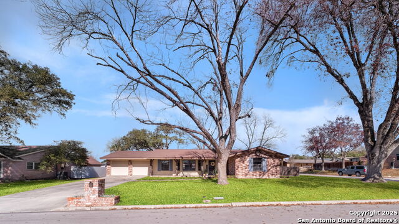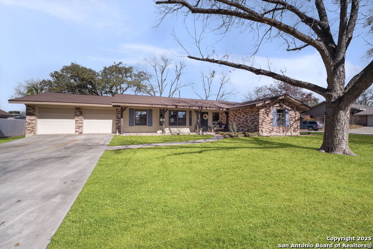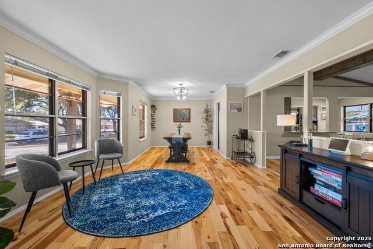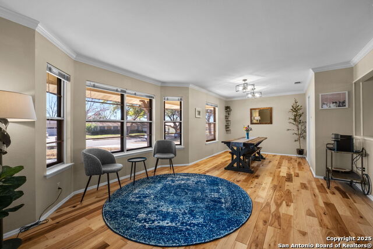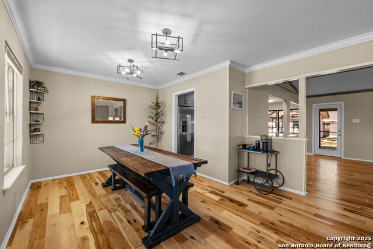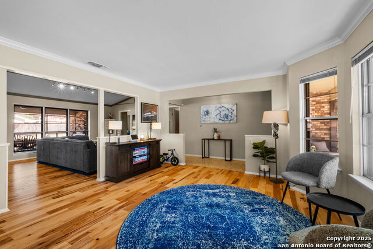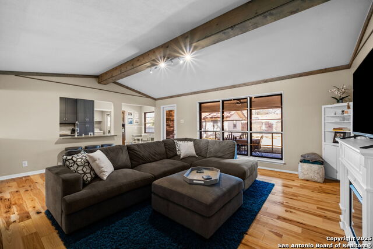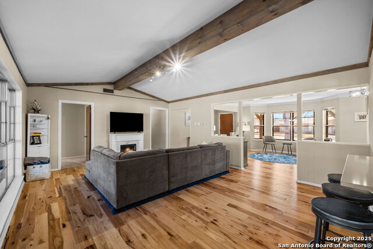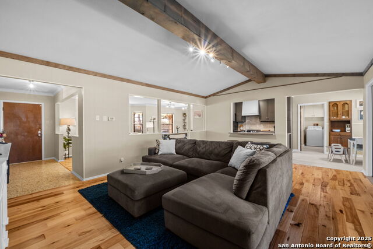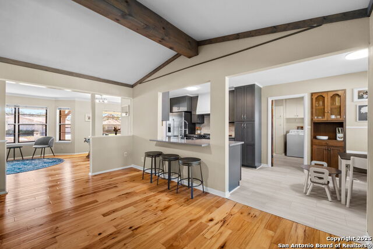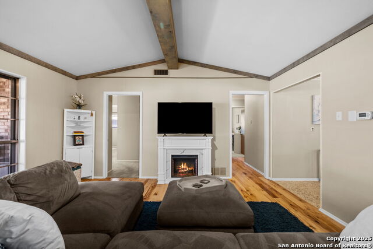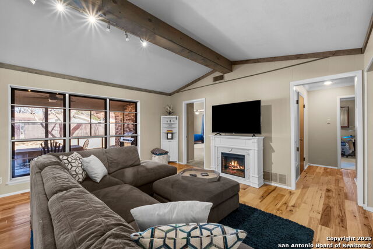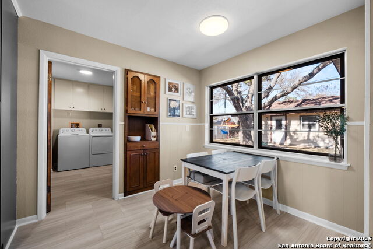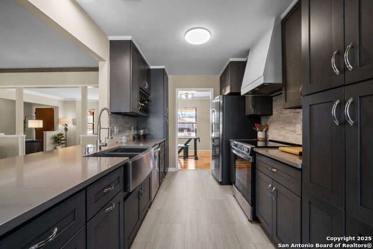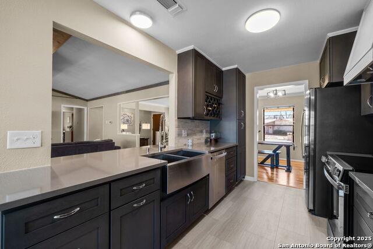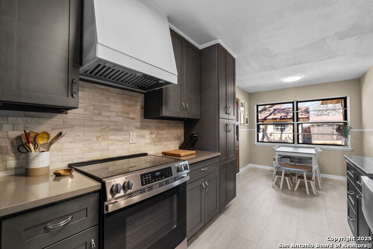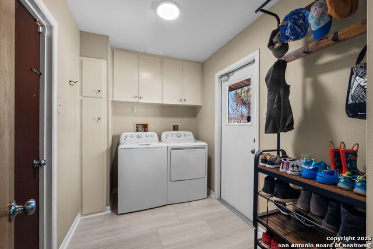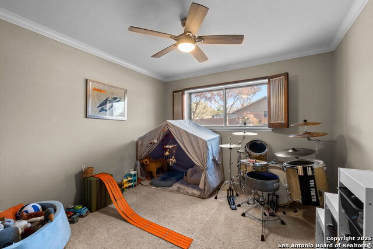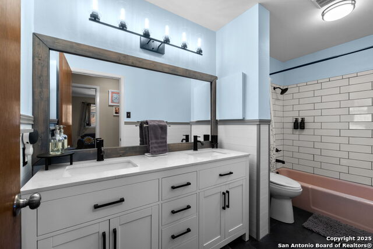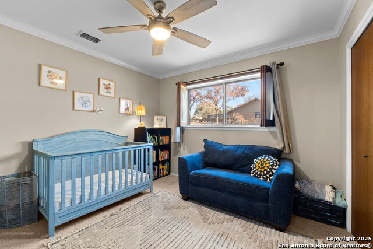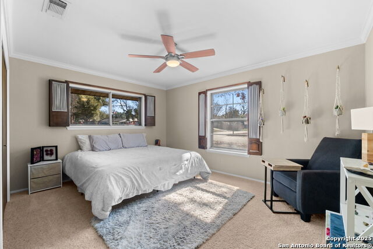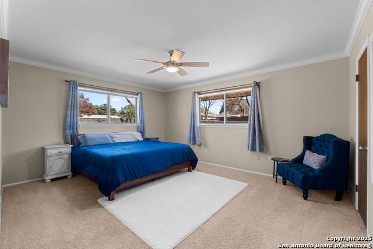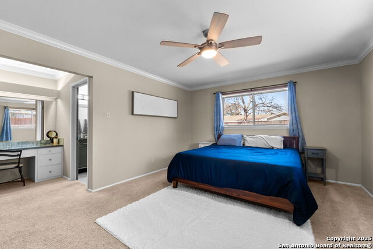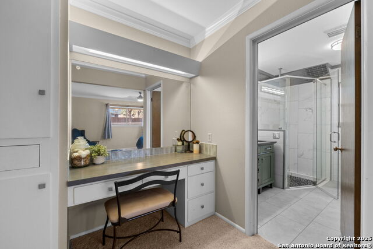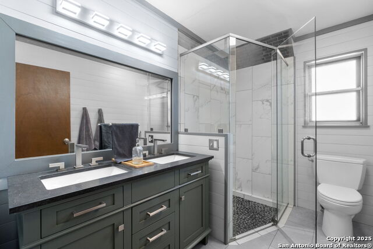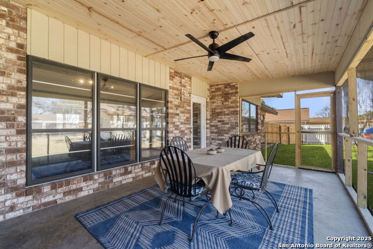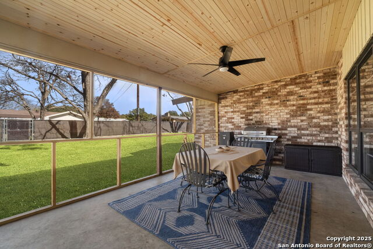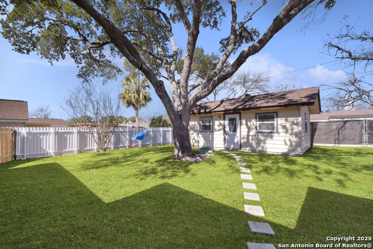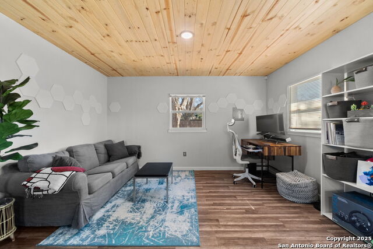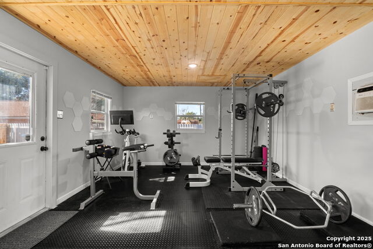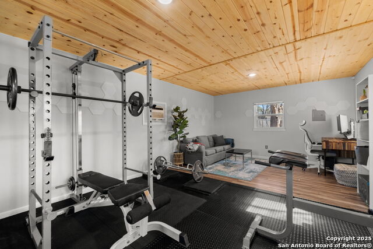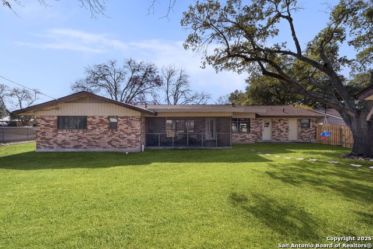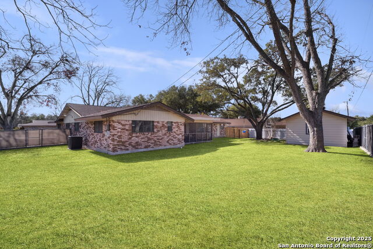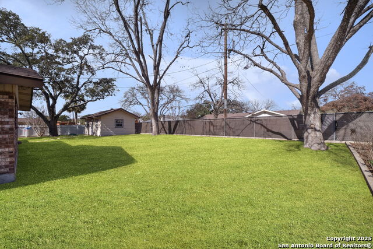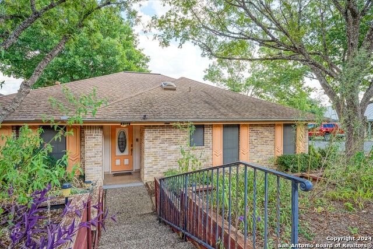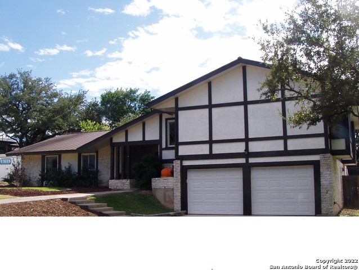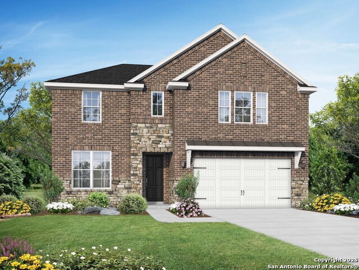669 Weatherly Dr, Windcrest, TX 78239
Property Photos
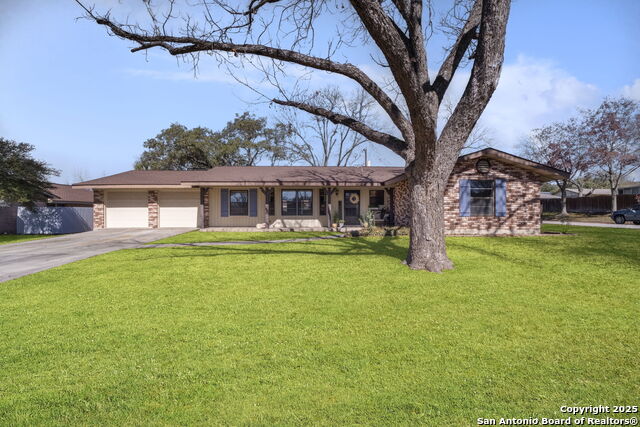
Would you like to sell your home before you purchase this one?
Priced at Only: $420,000
For more Information Call:
Address: 669 Weatherly Dr, Windcrest, TX 78239
Property Location and Similar Properties
- MLS#: 1839547 ( Single Residential )
- Street Address: 669 Weatherly Dr
- Viewed: 2
- Price: $420,000
- Price sqft: $189
- Waterfront: No
- Year Built: 1966
- Bldg sqft: 2219
- Bedrooms: 4
- Total Baths: 2
- Full Baths: 2
- Garage / Parking Spaces: 2
- Days On Market: 3
- Additional Information
- County: BEXAR
- City: Windcrest
- Zipcode: 78239
- Subdivision: Windcrest
- District: North East I.S.D
- Elementary School: Windcrest
- Middle School: Ed White
- High School: Roosevelt
- Provided by: Exquisite Properties, LLC
- Contact: Joshua De Los Santos
- (361) 425-9011

- DMCA Notice
-
DescriptionThis beautifully updated home seamlessly blends modern upgrades with timeless charm. The heart of the home, completely transformed with recent renovations, includes a kitchen remodeled in late 2024 with premium appliances and sleek cabinetry, creating a perfect space for both daily living and entertaining. The master suite, renovated in mid 2024, offers a spa like retreat with a frameless glass shower, premium waterfall shower head, and natural stone flooring. A stylish getting ready area with a butcher's block vanity leads to dual walk in closets. The second bathroom, updated in 2022, balances modern aesthetics with vintage appeal, featuring a striking monochrome design and a unique pink bathtub. Designed for both comfort and functionality, the home boasts an expansive living area with a vaulted ceiling, abundant natural light, and premium hardwood flooring. A versatile outbuilding serves as a private home gym or office, while the screened in porch provides a peaceful indoor outdoor retreat. Recent improvements include a new AC unit and compressor (2023), washer and dryer (2022), and a whole house water softener system. Smart home features, including a thermostat, garage door controllers, and remote controlled ceiling fans, add convenience, while Google Fiber connectivity ensures high speed internet access. The private fenced backyard, two car garage, and in ground sprinkler system complete this thoughtfully upgraded property.
Payment Calculator
- Principal & Interest -
- Property Tax $
- Home Insurance $
- HOA Fees $
- Monthly -
Features
Building and Construction
- Apprx Age: 59
- Builder Name: UNKNOWN
- Construction: Pre-Owned
- Exterior Features: Brick, Siding
- Floor: Carpeting, Ceramic Tile, Wood
- Foundation: Slab
- Kitchen Length: 12
- Other Structures: Second Residence
- Roof: Composition
- Source Sqft: Appsl Dist
Land Information
- Lot Description: Corner, 1/4 - 1/2 Acre
- Lot Improvements: Street Paved, Curbs, Sidewalks
School Information
- Elementary School: Windcrest
- High School: Roosevelt
- Middle School: Ed White
- School District: North East I.S.D
Garage and Parking
- Garage Parking: Two Car Garage, Attached
Eco-Communities
- Energy Efficiency: Programmable Thermostat, Energy Star Appliances, Ceiling Fans
- Water/Sewer: Water System, Sewer System, City
Utilities
- Air Conditioning: One Central
- Fireplace: Not Applicable
- Heating Fuel: Natural Gas
- Heating: Central
- Recent Rehab: No
- Utility Supplier Elec: CPS
- Utility Supplier Gas: CPS
- Utility Supplier Sewer: SAWS
- Utility Supplier Water: SAWS
- Window Coverings: Some Remain
Amenities
- Neighborhood Amenities: Pool, Tennis, Golf Course, Clubhouse, Park/Playground
Finance and Tax Information
- Home Owners Association Mandatory: None
- Total Tax: 7019.3
Rental Information
- Currently Being Leased: No
Other Features
- Accessibility: Doors-Swing-In, First Floor Bath, Full Bath/Bed on 1st Flr, First Floor Bedroom, Stall Shower
- Block: 29
- Contract: Exclusive Right To Sell
- Instdir: Crestway left on Richfield Lane right on Richfield left to Weatherly
- Interior Features: Two Living Area, Liv/Din Combo, Eat-In Kitchen, Breakfast Bar, Shop, Utility Room Inside, Secondary Bedroom Down, 1st Floor Lvl/No Steps, High Ceilings, Open Floor Plan, High Speed Internet, All Bedrooms Downstairs, Laundry Main Level, Laundry Room, Walk in Closets
- Legal Desc Lot: 11
- Legal Description: CB 5474A BLK 29 LOT 11
- Miscellaneous: Virtual Tour
- Occupancy: Owner
- Ph To Show: (210) 222-2227
- Possession: Closing/Funding
- Style: One Story, Ranch
Owner Information
- Owner Lrealreb: No
Similar Properties
Nearby Subdivisions



