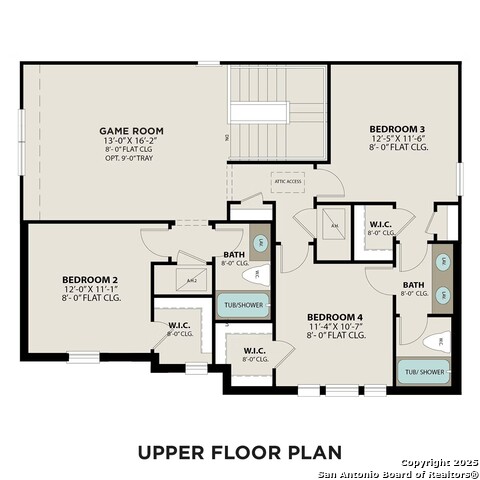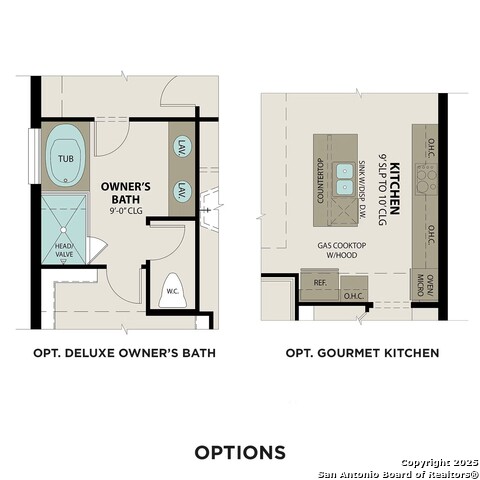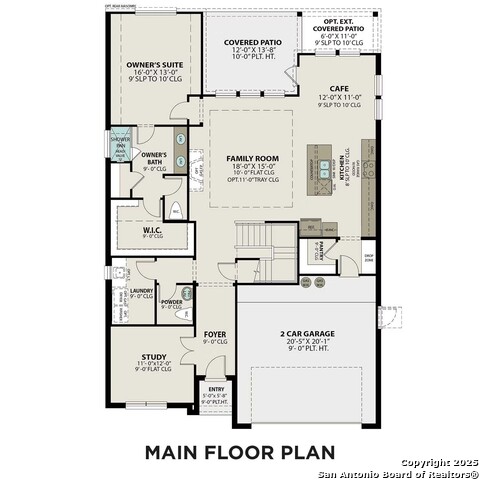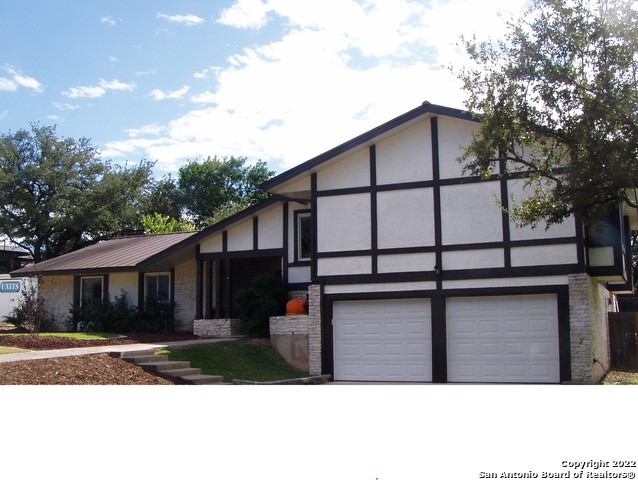6526 Lowrie Block, San Antonio, TX 78239
Property Photos
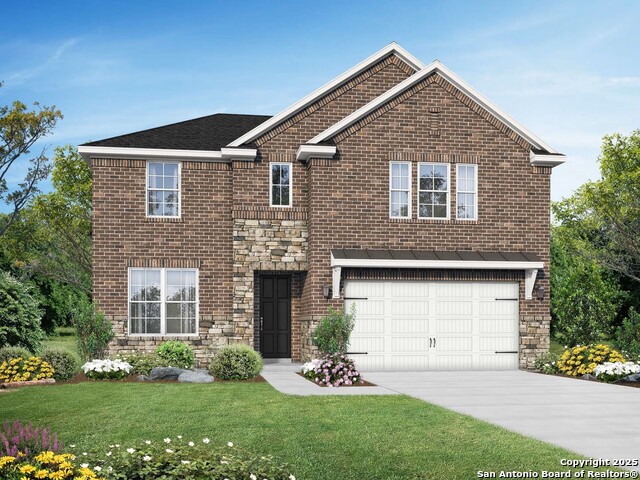
Would you like to sell your home before you purchase this one?
Priced at Only: $453,990
For more Information Call:
Address: 6526 Lowrie Block, San Antonio, TX 78239
Property Location and Similar Properties
- MLS#: 1837620 ( Single Residential )
- Street Address: 6526 Lowrie Block
- Viewed: 22
- Price: $453,990
- Price sqft: $183
- Waterfront: No
- Year Built: 2025
- Bldg sqft: 2477
- Bedrooms: 4
- Total Baths: 4
- Full Baths: 3
- 1/2 Baths: 1
- Garage / Parking Spaces: 2
- Days On Market: 11
- Additional Information
- County: BEXAR
- City: San Antonio
- Zipcode: 78239
- Subdivision: Royal Crest
- District: North East I.S.D
- Elementary School: Royal Ridge
- Middle School: White Ed
- High School: Roosevelt
- Provided by: eXp Realty
- Contact: Dayton Schrader
- (210) 757-9785

- DMCA Notice
-
DescriptionWelcome to The Sequoia B in Royal Crest, where style meets function in this 2,722 sqft masterpiece. Anticipated for completion by April 2025, this home offers 4 bedrooms and 3.5 baths, perfectly designed for modern living. Step inside and discover the secluded study, ideal for a home office or quiet retreat. Head upstairs to find a versatile game room space, perfect for enjoyable gatherings or relaxation. Each of the 3 bedrooms on this level features ample closet space, ensuring everyone has their own haven. The primary suite is a true highlight, offering a serene escape with its private bath. This home is conveniently located near San Antonio International Airport, with easy access to Loop 1604, IH 35, Fort Sam Houston, and Randolph Air Force Base. Enjoy proximity to restaurants, outdoor recreation, and shopping centers, adding to the appeal of this stunning property. Experience the perfect blend of comfort and convenience. Schedule your visit today!
Payment Calculator
- Principal & Interest -
- Property Tax $
- Home Insurance $
- HOA Fees $
- Monthly -
Features
Building and Construction
- Builder Name: Davidson Homes
- Construction: New
- Exterior Features: Brick, Cement Fiber, 1 Side Masonry
- Floor: Carpeting, Ceramic Tile, Vinyl
- Foundation: Slab
- Kitchen Length: 10
- Roof: Composition
- Source Sqft: Bldr Plans
Land Information
- Lot Improvements: Street Paved, Curbs, Street Gutters, Sidewalks, Streetlights, Fire Hydrant w/in 500', County Road
School Information
- Elementary School: Royal Ridge
- High School: Roosevelt
- Middle School: White Ed
- School District: North East I.S.D
Garage and Parking
- Garage Parking: Two Car Garage
Eco-Communities
- Water/Sewer: Sewer System, City
Utilities
- Air Conditioning: One Central
- Fireplace: Not Applicable
- Heating Fuel: Electric
- Heating: Central, 1 Unit
- Utility Supplier Elec: CPS
- Utility Supplier Gas: CPS
- Utility Supplier Water: SAWS
- Window Coverings: None Remain
Amenities
- Neighborhood Amenities: None
Finance and Tax Information
- Home Owners Association Fee: 280
- Home Owners Association Frequency: Annually
- Home Owners Association Mandatory: Mandatory
- Home Owners Association Name: ROYAL CREST
- Total Tax: 1.85
Other Features
- Block: 201
- Contract: Exclusive Right To Sell
- Instdir: Take I-410 E to I-35 Frontage Rd. Take the I-35 N exit from I-410 E, Follow Randolph Blvd, E Weidner Rd and Lowrie to Velaris.
- Interior Features: One Living Area, Eat-In Kitchen, Island Kitchen, Walk-In Pantry, Game Room, Utility Room Inside, Open Floor Plan, Cable TV Available, High Speed Internet, Laundry Main Level, Laundry Room, Walk in Closets, Attic - Radiant Barrier Decking
- Legal Desc Lot: 32
- Legal Description: 6526 Lowrie Block, BLOCK 201 LOT 32
- Occupancy: Vacant
- Ph To Show: (210) 794-8113
- Possession: Closing/Funding
- Style: Two Story, Traditional
- Views: 22
Owner Information
- Owner Lrealreb: No
Similar Properties
Nearby Subdivisions



