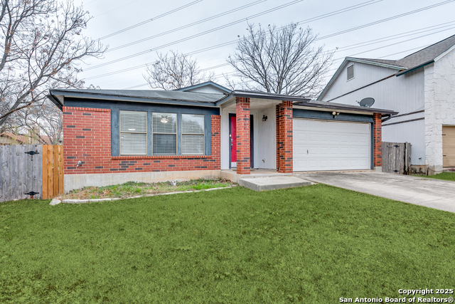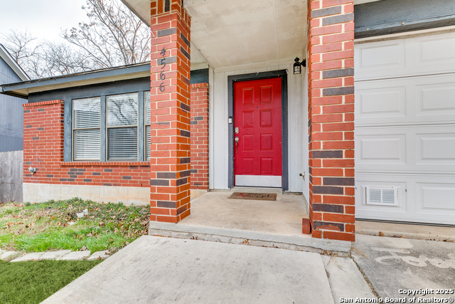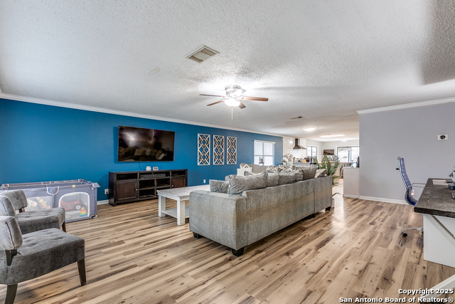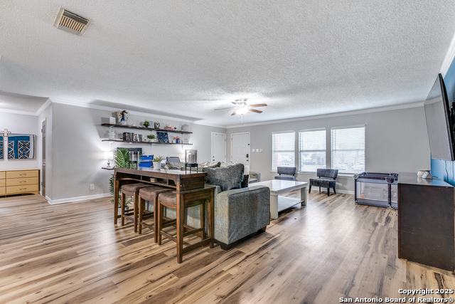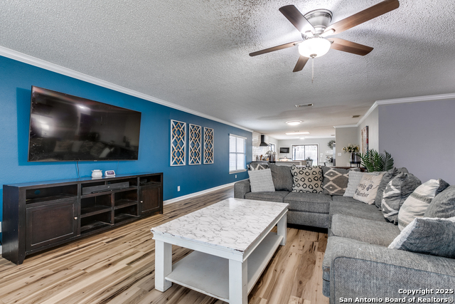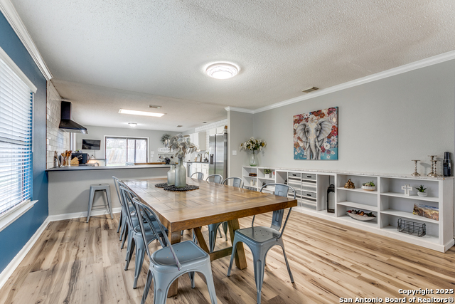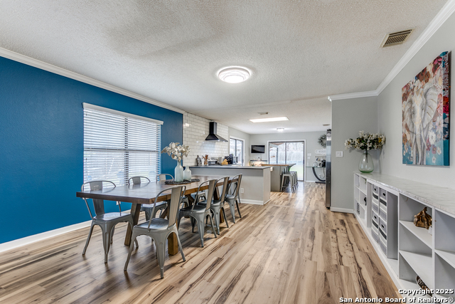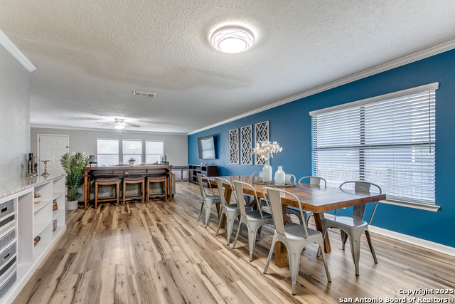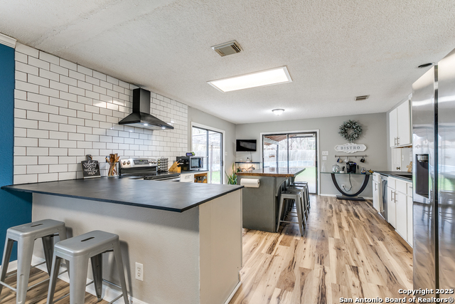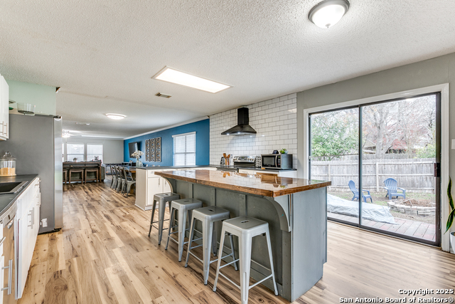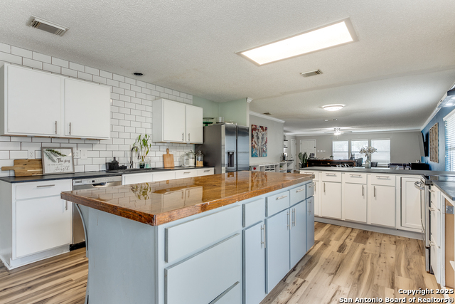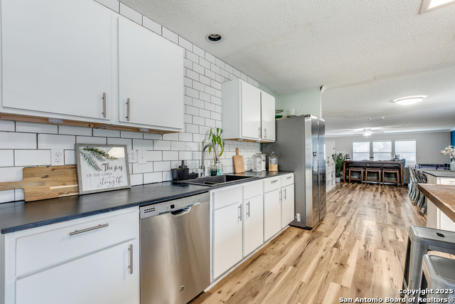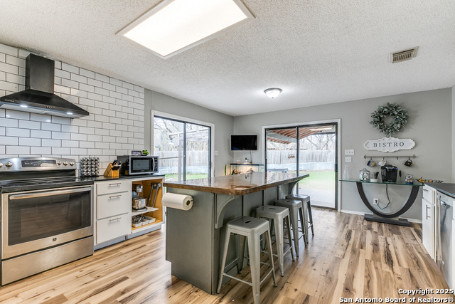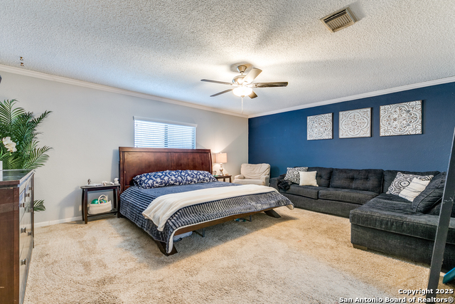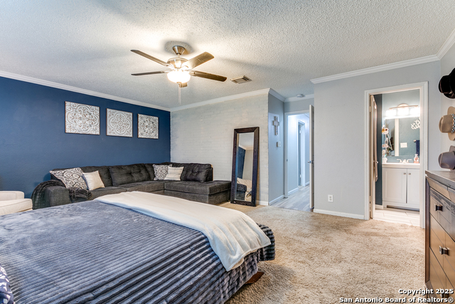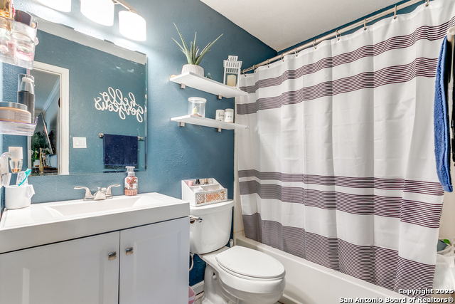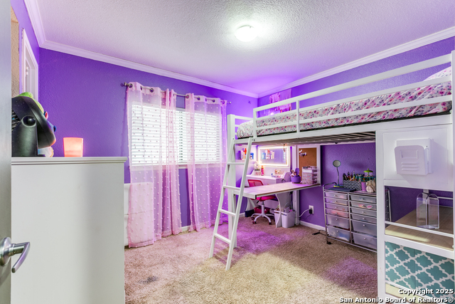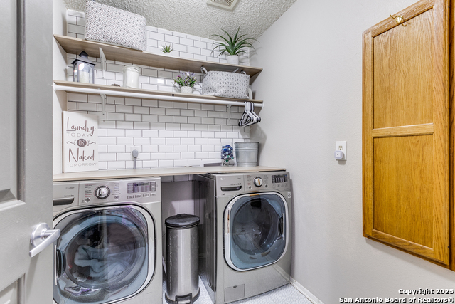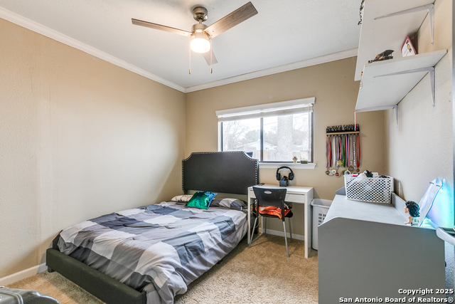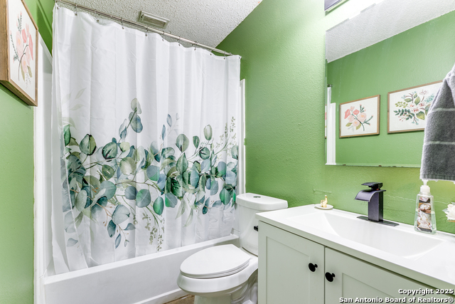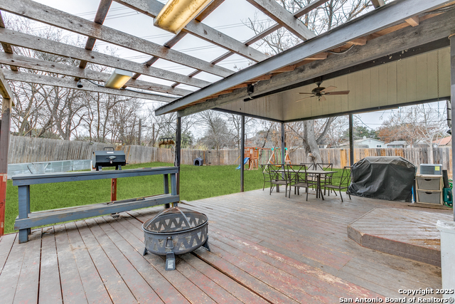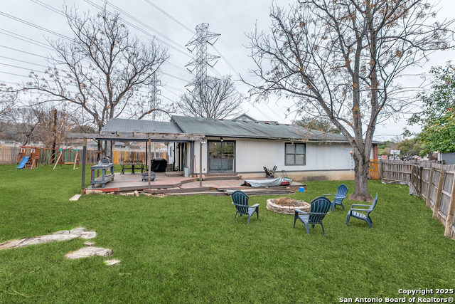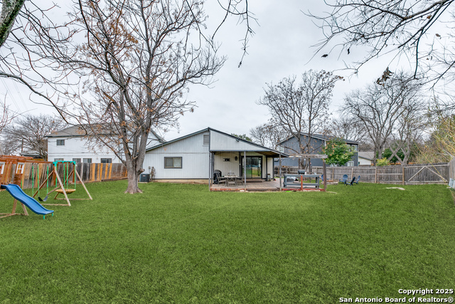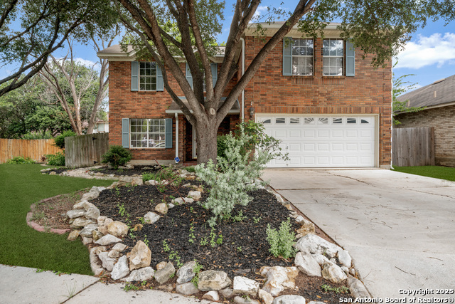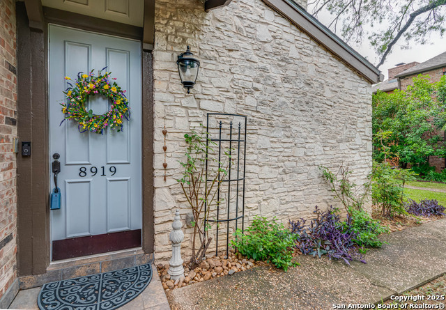4566 Sherwood Way, San Antonio, TX 78217
Property Photos
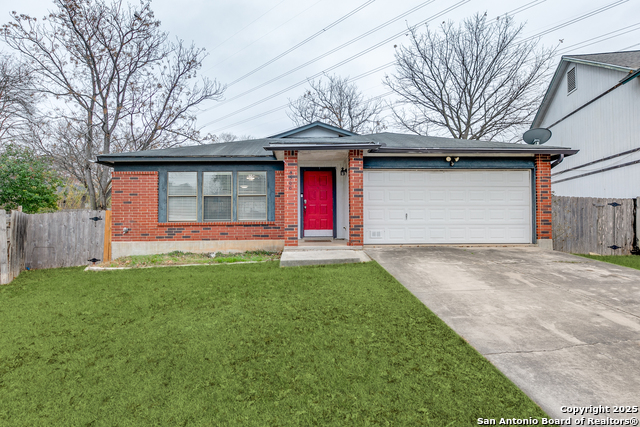
Would you like to sell your home before you purchase this one?
Priced at Only: $262,000
For more Information Call:
Address: 4566 Sherwood Way, San Antonio, TX 78217
Property Location and Similar Properties
- MLS#: 1838924 ( Single Residential )
- Street Address: 4566 Sherwood Way
- Viewed: 79
- Price: $262,000
- Price sqft: $134
- Waterfront: No
- Year Built: 1994
- Bldg sqft: 1952
- Bedrooms: 3
- Total Baths: 2
- Full Baths: 2
- Garage / Parking Spaces: 2
- Days On Market: 157
- Additional Information
- County: BEXAR
- City: San Antonio
- Zipcode: 78217
- Subdivision: British Commons
- Elementary School: Northern Hills
- Middle School: Driscoll
- High School: Madison
- Provided by: Real Broker, LLC
- Contact: Rami Rafeh
- (713) 440-9407

- DMCA Notice
-
Description** Open House Saturday, Feb 8th 11am 1pm ** Buyer to receive up to $2,800 in closing cost or rate buy down with preferred lender. Welcome to this beautifully updated and spacious single story home, quietly nestled in a cul de sac on a quarter acre lot. As you enter, the room fills with natural light and highlights laminate flooring throughout, along with newly built in shelving in the dining area and a stunning updated kitchen. The open floorplan flows seamlessly into the kitchen, which boast two islands offering ample storage and counter space, a walk in pantry, stainless steel appliances, subway tile backsplash extending from counter to ceiling, white cabinets with silver hardware, and an updated single basin sink. The primary bedroom is a true retreat with its spacious layout, walk in closet and updated bathroom. Offering both style and functionality, the laundry room features upgraded flooring, wall shelves and a folding table for added storage and organization. Step outside to the oversized backyard perfect for entertaining, relaxing or gardening it's ready to make your own! Conveniently located near shopping, dining, Fort Sam Houston and Randolph AFB. Schedule your showing today!
Payment Calculator
- Principal & Interest -
- Property Tax $
- Home Insurance $
- HOA Fees $
- Monthly -
Features
Building and Construction
- Apprx Age: 31
- Builder Name: Unknown
- Construction: Pre-Owned
- Exterior Features: Brick, Siding, 1 Side Masonry
- Floor: Ceramic Tile, Laminate
- Foundation: Slab
- Kitchen Length: 19
- Roof: Composition
- Source Sqft: Appsl Dist
Land Information
- Lot Description: Cul-de-Sac/Dead End
School Information
- Elementary School: Northern Hills
- High School: Madison
- Middle School: Driscoll
Garage and Parking
- Garage Parking: Two Car Garage
Eco-Communities
- Water/Sewer: Water System, Sewer System
Utilities
- Air Conditioning: One Central
- Fireplace: Not Applicable
- Heating Fuel: Electric
- Heating: Central, 1 Unit
- Window Coverings: All Remain
Amenities
- Neighborhood Amenities: Park/Playground
Finance and Tax Information
- Days On Market: 157
- Home Owners Association Fee: 200
- Home Owners Association Frequency: Annually
- Home Owners Association Mandatory: Mandatory
- Home Owners Association Name: BRITISH COMMONS HOMEOWNERS ASSOCIATION
- Total Tax: 6740.07
Other Features
- Block: 45
- Contract: Exclusive Right To Sell
- Instdir: 1604 to Bulverde Rd to Classen Rd to Higgins Rd to Bromley Pl to Sherwood Way
- Interior Features: One Living Area, Liv/Din Combo, Two Eating Areas, Island Kitchen, Walk-In Pantry, Utility Room Inside, 1st Floor Lvl/No Steps, Open Floor Plan, Cable TV Available, High Speed Internet, Attic - Pull Down Stairs
- Legal Desc Lot: 37
- Legal Description: NCB 16951 BLK 45 LOT 37 (NORTHERN HILLS UT-23)
- Occupancy: Owner
- Ph To Show: 2102222227
- Possession: Closing/Funding
- Style: One Story
- Views: 79
Owner Information
- Owner Lrealreb: No
Similar Properties
Nearby Subdivisions
Brentwood Common
British Commons
Clearcreek / Madera
Copper Branch
El Chaparral
Forest Oak
Forest Oaks
Forest Oaks N.e.
Garden Court East
Macarthur Terrace
Madera
Madison Heights
Marymont
Mcarthur Terrace
Nacogdoches North
North East Park
Northeast Park
Northern Heights
Northern Hills
Northern Hills Un18
Oak Grove
Oak Mount
Pepperidge
Regency Way
Skyline Park
Sungate
Towne Lake



