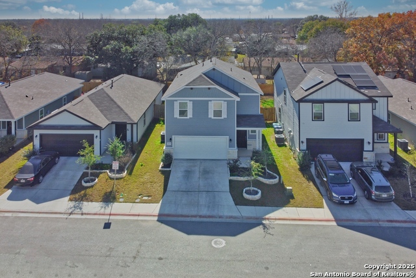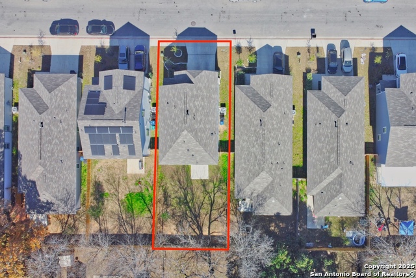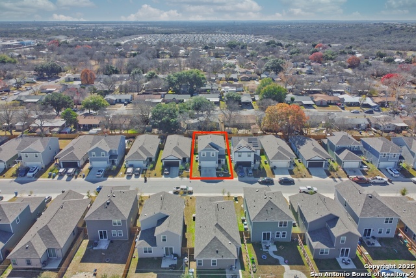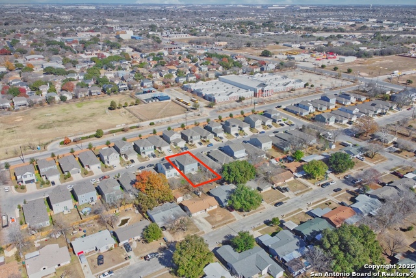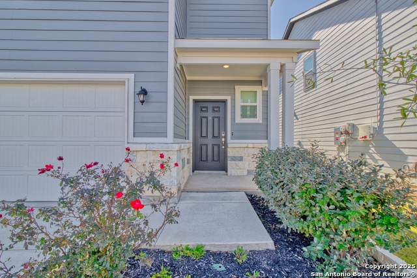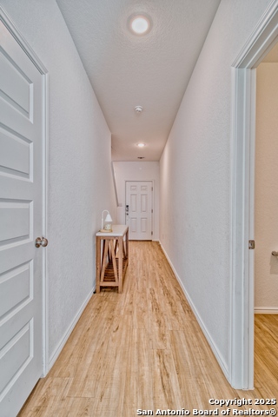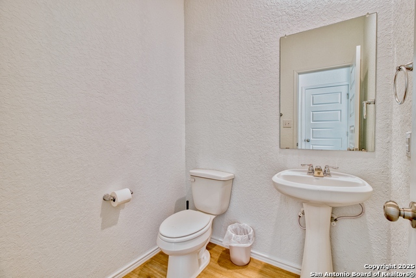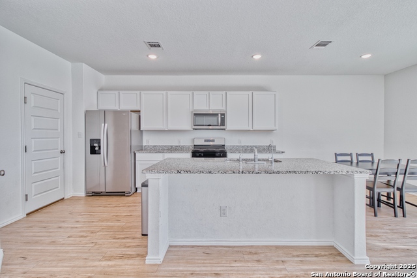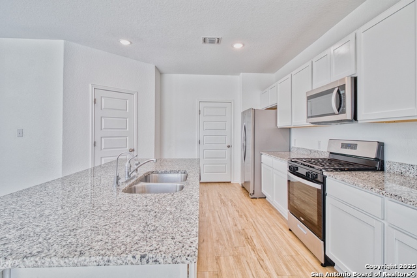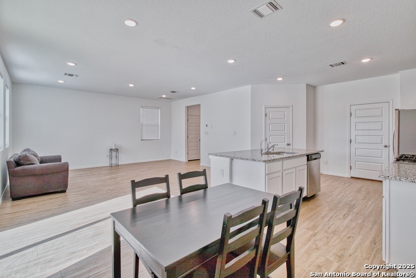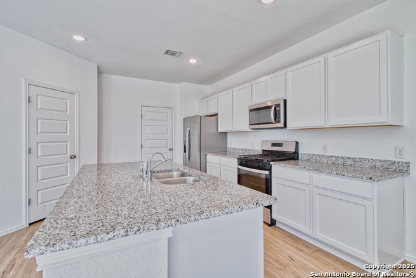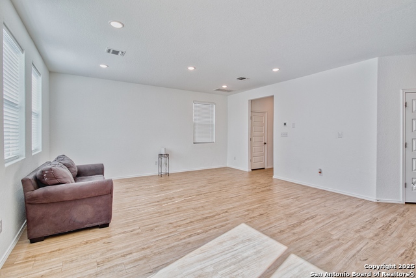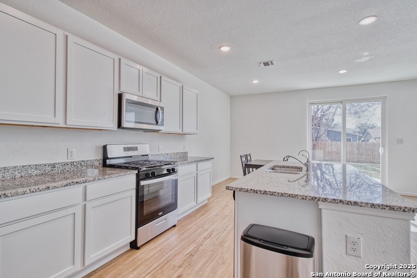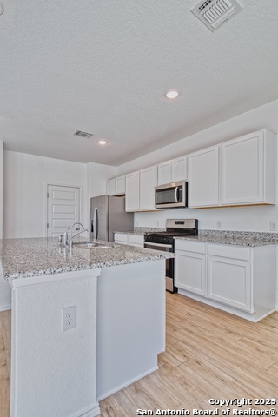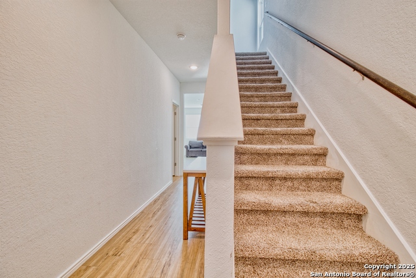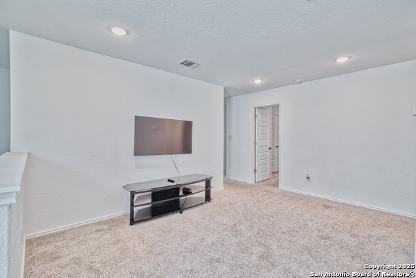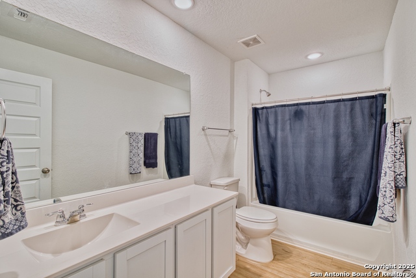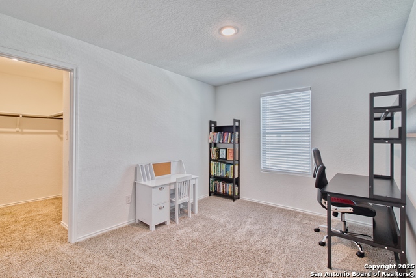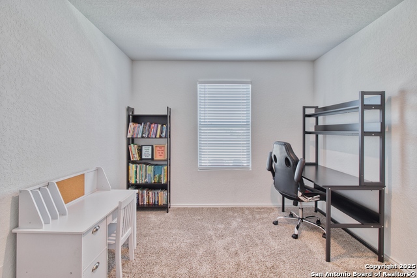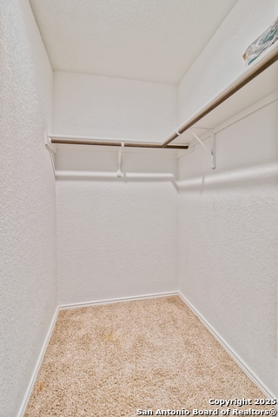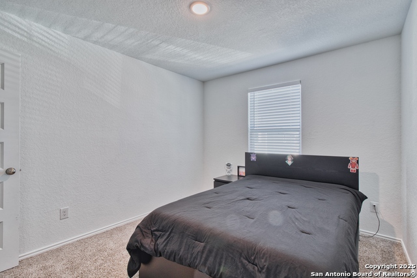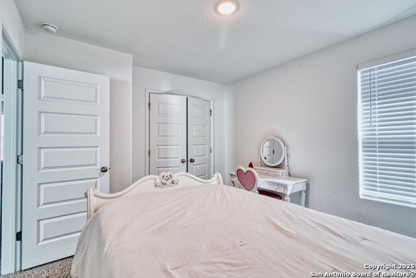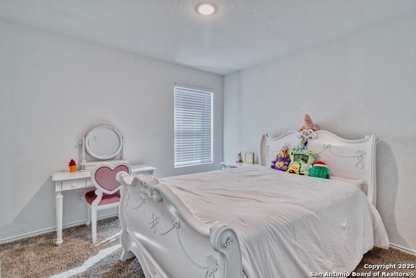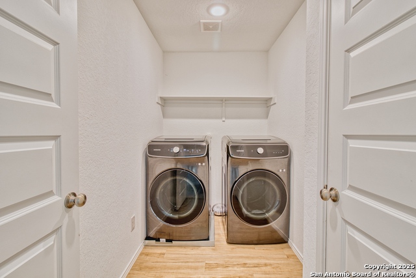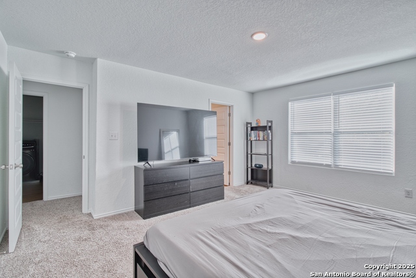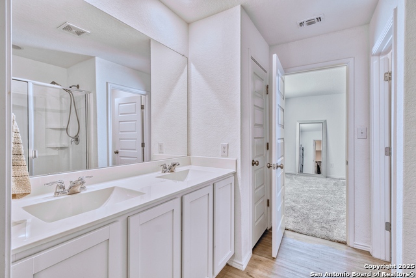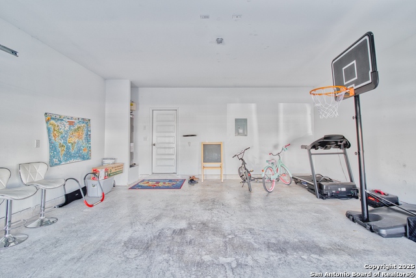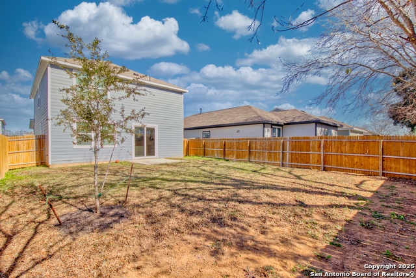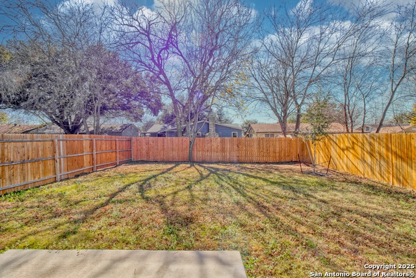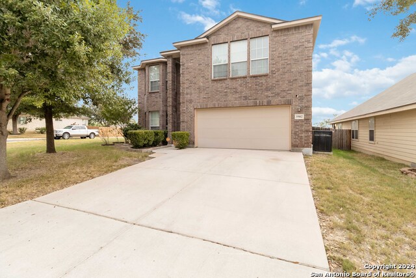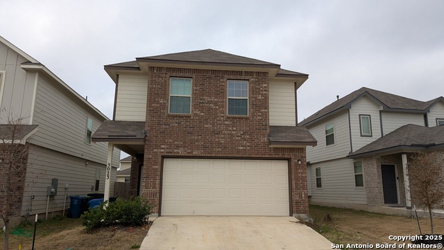4422 Chandler Rd Bldg #18, San Antonio, TX 78222
Property Photos
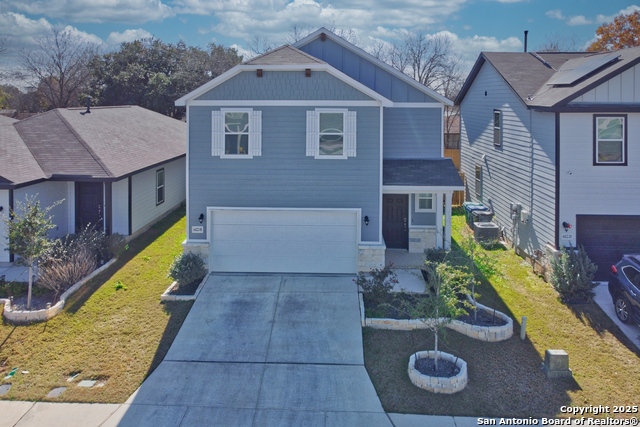
Would you like to sell your home before you purchase this one?
Priced at Only: $279,999
For more Information Call:
Address: 4422 Chandler Rd Bldg #18, San Antonio, TX 78222
Property Location and Similar Properties
- MLS#: 1838609 ( Single Residential )
- Street Address: 4422 Chandler Rd Bldg #18
- Viewed: 11
- Price: $279,999
- Price sqft: $133
- Waterfront: No
- Year Built: 2022
- Bldg sqft: 2100
- Bedrooms: 4
- Total Baths: 3
- Full Baths: 2
- 1/2 Baths: 1
- Garage / Parking Spaces: 2
- Days On Market: 7
- Additional Information
- County: BEXAR
- City: San Antonio
- Zipcode: 78222
- Subdivision: Covington Oaks
- District: East Central I.S.D
- Elementary School: Pecan Valley
- Middle School: Legacy
- High School: lands
- Provided by: JPAR San Antonio
- Contact: Sasha Jam
- (210) 556-9005

- DMCA Notice
-
DescriptionThis stunning, newly listed home is a gem! Recently built and in mint condition, it offers a modern and spacious floor plan with 4 bedrooms and 2.5 baths, perfect for those who love to entertain. Conveniently located near Brooks City Base and The Quarry, this home provides easy access to shopping, dining, and entertainment. It's also just a short drive from downtown and The Pearl, making it an ideal spot for enjoying all the best San Antonio has to offer. It includes a large back yard for entertaining with a privacy fence. With its contemporary design and unbeatable location, this home is a must see! Comes with new washer, dryer and refrigerator.
Payment Calculator
- Principal & Interest -
- Property Tax $
- Home Insurance $
- HOA Fees $
- Monthly -
Features
Building and Construction
- Builder Name: Century
- Construction: Pre-Owned
- Exterior Features: Stone/Rock, Siding, 1 Side Masonry
- Floor: Carpeting, Laminate
- Foundation: Slab
- Kitchen Length: 10
- Roof: Composition
- Source Sqft: Appraiser
School Information
- Elementary School: Pecan Valley
- High School: Highlands
- Middle School: Legacy
- School District: East Central I.S.D
Garage and Parking
- Garage Parking: Two Car Garage
Eco-Communities
- Water/Sewer: Sewer System
Utilities
- Air Conditioning: One Central
- Fireplace: Not Applicable
- Heating Fuel: Electric
- Heating: Central
- Window Coverings: All Remain
Amenities
- Neighborhood Amenities: Jogging Trails
Finance and Tax Information
- Days On Market: 23
- Home Owners Association Fee: 75
- Home Owners Association Frequency: Quarterly
- Home Owners Association Mandatory: Mandatory
- Home Owners Association Name: ALAMO MANAGMENT
- Total Tax: 6328
Other Features
- Block: NA
- Contract: Exclusive Right To Sell
- Instdir: From 410-S take exit for Southcross Blvd, turn right onto E Southcross Blvd, turn left onto WW White Rd, turn right onto Chandler Rd, house will be on the left.
- Interior Features: Two Living Area, Liv/Din Combo, Eat-In Kitchen, Island Kitchen, Walk-In Pantry, Game Room, Utility Room Inside, All Bedrooms Upstairs, Laundry Upper Level, Walk in Closets, Attic - Access only, Attic - Pull Down Stairs
- Legal Desc Lot: NA
- Legal Description: NCB 14919 (COVINGTON CONDOMINIUMS), UNIT 4422-18
- Occupancy: Owner
- Ph To Show: 210-222-2227
- Possession: Closing/Funding
- Style: Two Story
- Views: 11
Owner Information
- Owner Lrealreb: No
Similar Properties
Nearby Subdivisions
Agave
Blue Ridge Ranch
Blue Rock Springs
Covington Oaks
Covington Oaks Condons
Crestlake/foster Meadows
East Central Area
Foster Meadows
Green Acres
Hidden Oasis
Ida Creek
Jupe Subdivision
Lakeside
Lakeside Sub Un 1
Lakeside-patio
Manor Terrace
Mary Helen
N/a
Out/bexar
Peach Grove
Pecan Valley
Pecan Valley Est
Rancho Del Lago Ph 10
Red Hawk Landing
Republic Creek
Republic Oaks
Riposa Vita
Salado Creek
Southern Hills
Spanish Trails Villas
Spanish Trails-unit 1 West
Starlight Homes
Stonegate
Sutton Farms
Thea Meadows
Torian Village
Unknown
Willow Point



