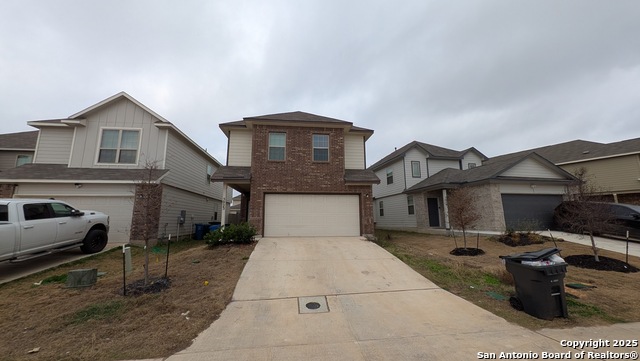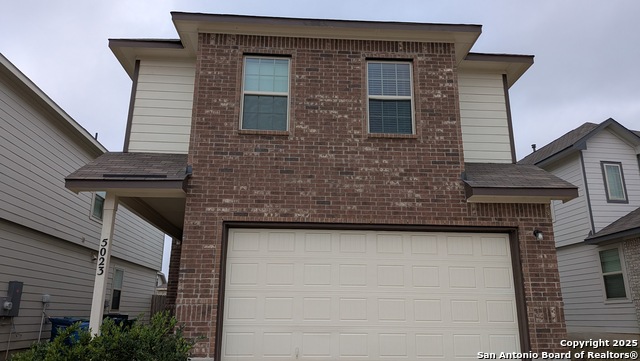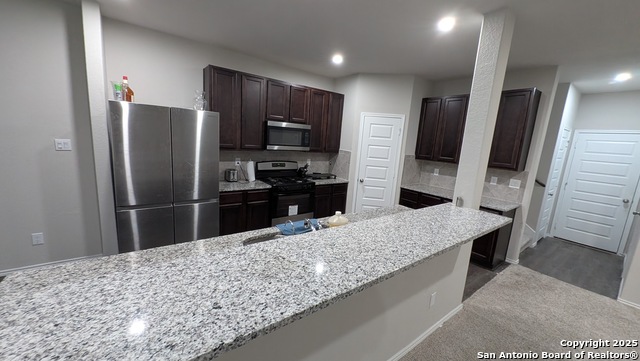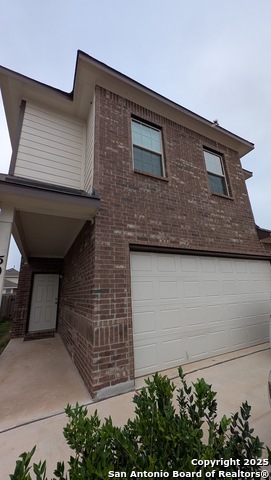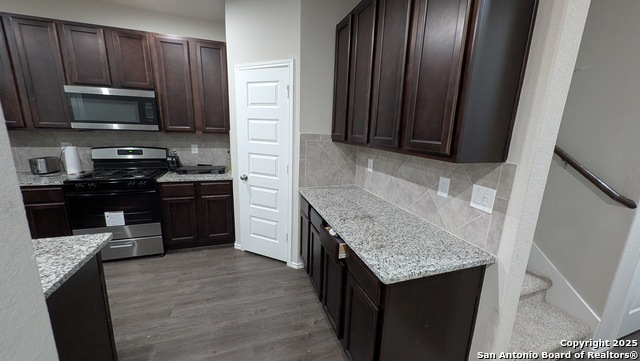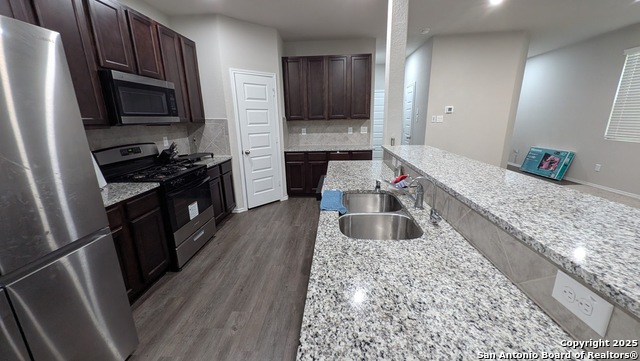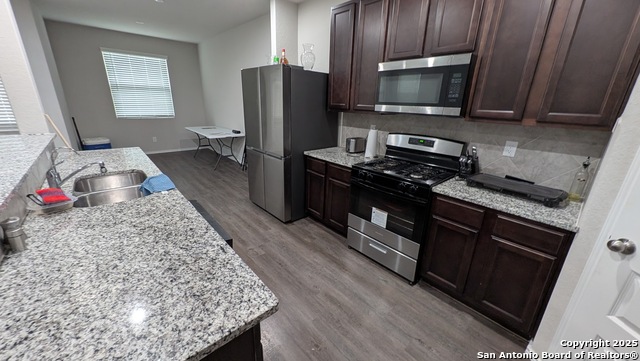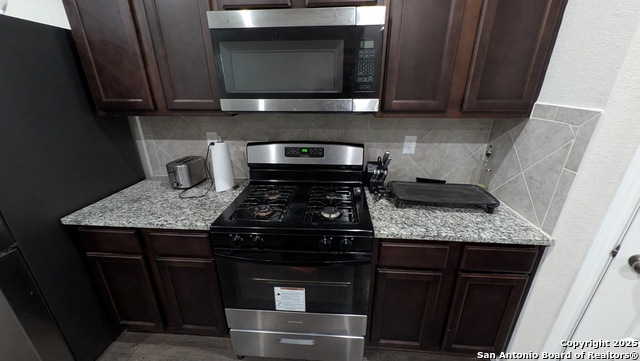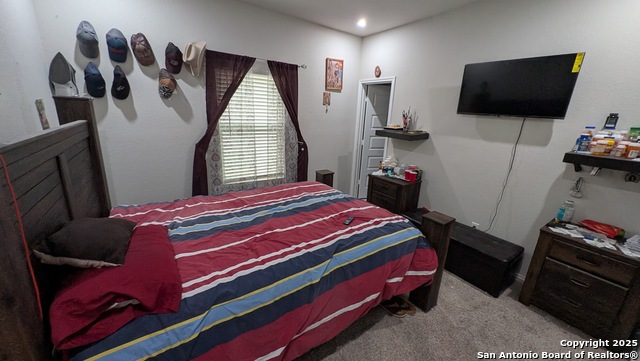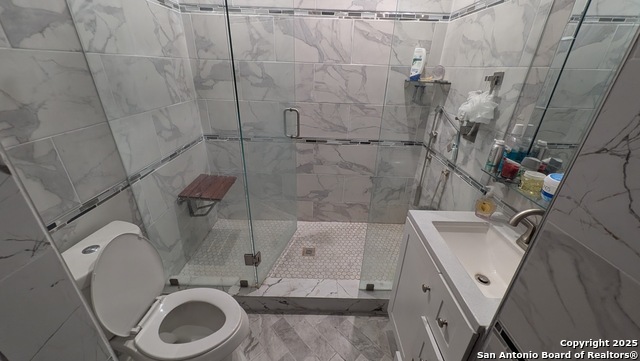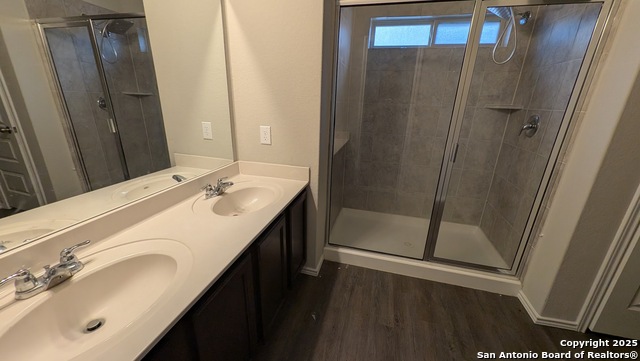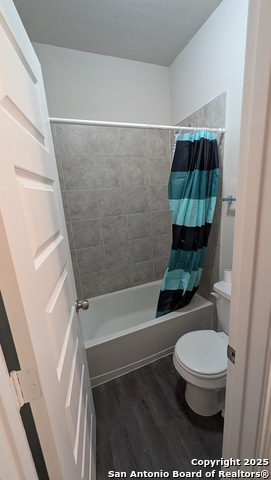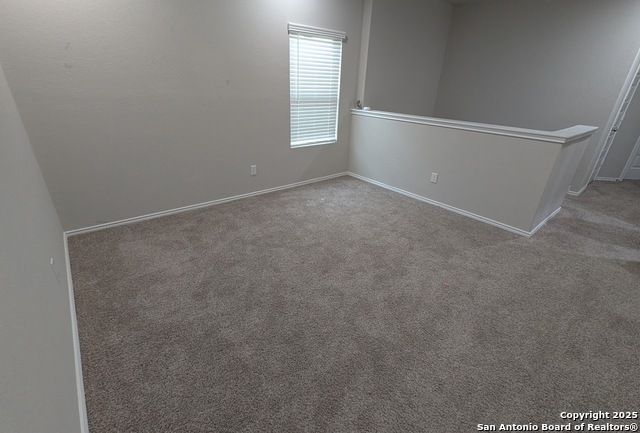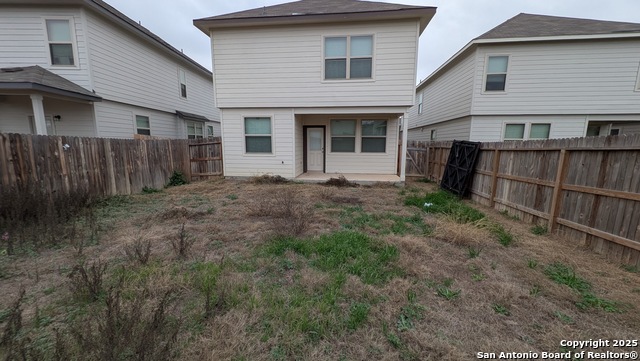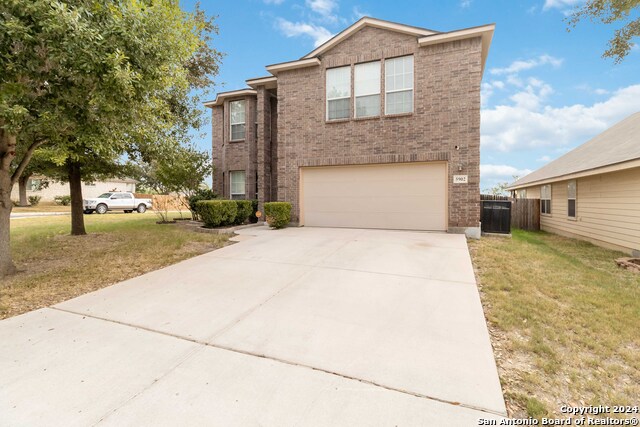5023 Sandstone Way, San Antonio, TX 78222
Property Photos
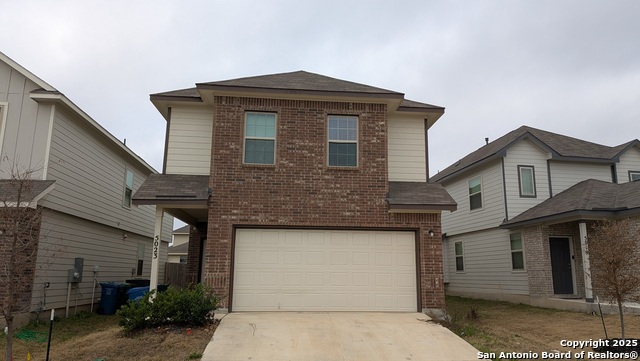
Would you like to sell your home before you purchase this one?
Priced at Only: $320,000
For more Information Call:
Address: 5023 Sandstone Way, San Antonio, TX 78222
Property Location and Similar Properties
- MLS#: 1840521 ( Single Residential )
- Street Address: 5023 Sandstone Way
- Viewed: 1
- Price: $320,000
- Price sqft: $145
- Waterfront: No
- Year Built: 2022
- Bldg sqft: 2212
- Bedrooms: 4
- Total Baths: 4
- Full Baths: 3
- 1/2 Baths: 1
- Garage / Parking Spaces: 2
- Days On Market: 1
- Additional Information
- County: BEXAR
- City: San Antonio
- Zipcode: 78222
- Subdivision: Blue Ridge Ranch
- District: East Central I.S.D
- Elementary School: Oak Crest
- Middle School: Heritage
- High School: East Central
- Provided by: Mi Casa Home Realty
- Contact: Rodolfo Pena-Gutierrez
- (210) 281-1141

- DMCA Notice
-
DescriptionDiscover contemporary elegance in this beautifully designed home, built in 2021 and offering the perfect blend of comfort and style. With 4 spacious bedrooms and 3.5 bathrooms, this residence provides ample space for families of all sizes. Step inside to an open concept layout featuring a gourmet kitchen with sleek granite countertops, modern cabinetry, and stainless steel appliances, perfect for cooking and entertaining. The inviting living area boasts abundant natural light and high ceilings, creating a bright and airy atmosphere. Additional bedrooms are generously sized, ideal for guests or a home office. Enjoy outdoor living in the private backyard, perfect for relaxation or gatherings. Conveniently located near shopping, dining, and top rated schools, this home offers modern living at its finest.
Payment Calculator
- Principal & Interest -
- Property Tax $
- Home Insurance $
- HOA Fees $
- Monthly -
Features
Building and Construction
- Builder Name: Legend Homes
- Construction: Pre-Owned
- Exterior Features: Brick
- Floor: Ceramic Tile
- Foundation: Slab
- Kitchen Length: 12
- Roof: Composition
- Source Sqft: Appsl Dist
School Information
- Elementary School: Oak Crest Elementary
- High School: East Central
- Middle School: Heritage
- School District: East Central I.S.D
Garage and Parking
- Garage Parking: Two Car Garage
Eco-Communities
- Water/Sewer: Water System, Sewer System
Utilities
- Air Conditioning: One Central
- Fireplace: Not Applicable
- Heating Fuel: Electric
- Heating: Central
- Utility Supplier Elec: CPS
- Utility Supplier Grbge: Tiger
- Utility Supplier Sewer: SAWS
- Utility Supplier Water: SAWS
- Window Coverings: All Remain
Amenities
- Neighborhood Amenities: Park/Playground
Finance and Tax Information
- Home Owners Association Fee: 385
- Home Owners Association Frequency: Annually
- Home Owners Association Mandatory: Mandatory
- Home Owners Association Name: ALAMO MANAGEMENT GROUP
- Total Tax: 6802.17
Other Features
- Block: 19
- Contract: Exclusive Right To Sell
- Instdir: Turn left onto New Sulphur Springs Rd/E Southcross, Turn left onto Heather Meadow, Turn right onto Gabbro Ridge, Turn left onto Blue Ranch, Blue Ranch turns right and becomes Sandstone Wy
- Interior Features: One Living Area
- Legal Desc Lot: 52
- Legal Description: NCB 18440 (BLUE RIDGE RANCH UT-3), BLOCK 19 LOT 52 2022-NEW
- Occupancy: Owner
- Ph To Show: 2102222227
- Possession: Closing/Funding
- Style: Two Story
Owner Information
- Owner Lrealreb: No
Similar Properties
Nearby Subdivisions
Agave
Blue Ridge Ranch
Blue Rock Springs
Covington Oaks
Covington Oaks Condons
Crestlake/foster Meadows
East Central Area
Foster Meadows
Green Acres
Hidden Oasis
Ida Creek
Jupe Subdivision
Lakeside
Lakeside Sub Un 1
Lakeside-patio
Manor Terrace
Mary Helen
N/a
Out/bexar
Peach Grove
Pecan Valley
Pecan Valley Est
Rancho Del Lago Ph 10
Red Hawk Landing
Republic Creek
Republic Oaks
Riposa Vita
Salado Creek
Southern Hills
Spanish Trails Villas
Spanish Trails-unit 1 West
Starlight Homes
Stonegate
Sutton Farms
Thea Meadows
Torian Village
Unknown
Willow Point



