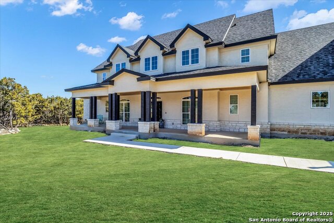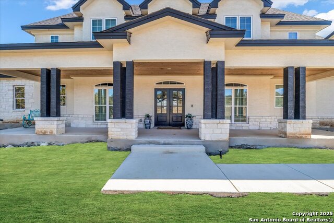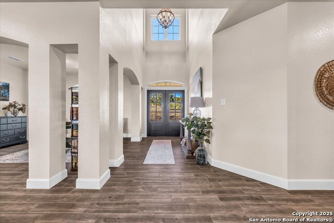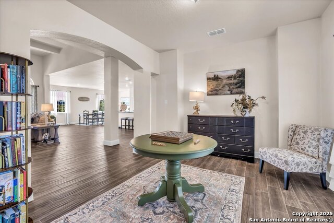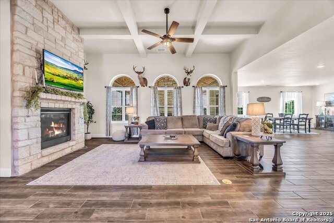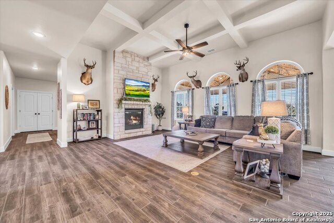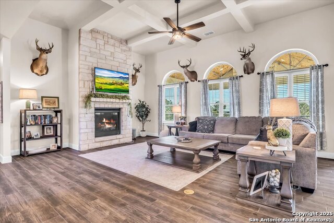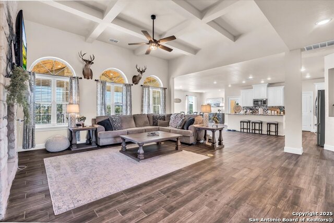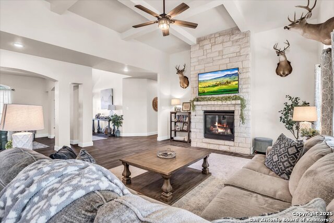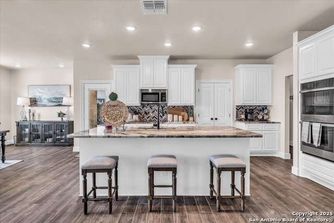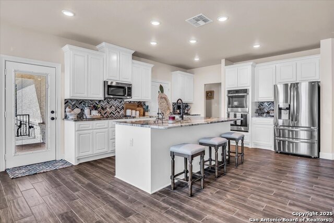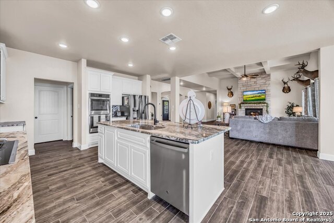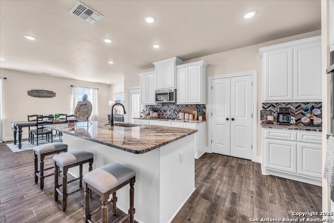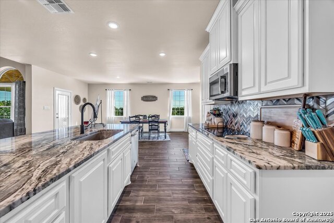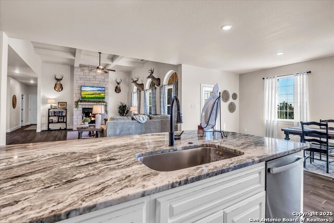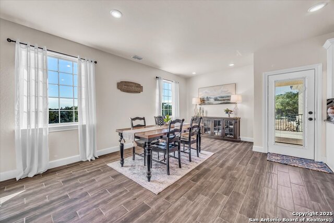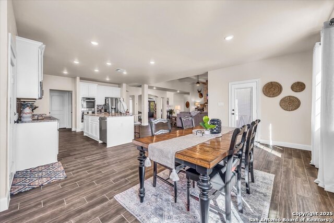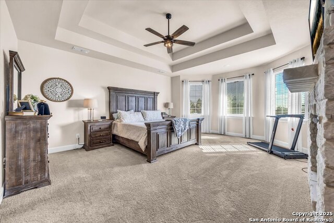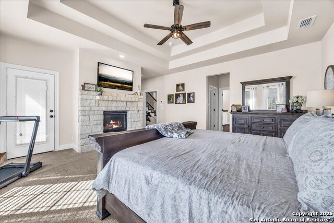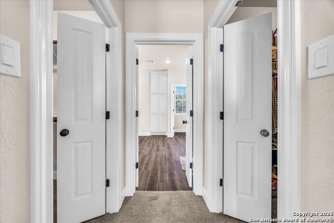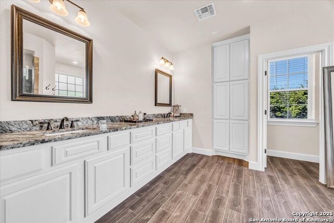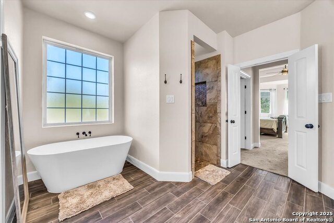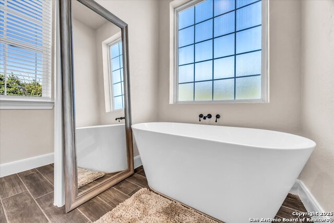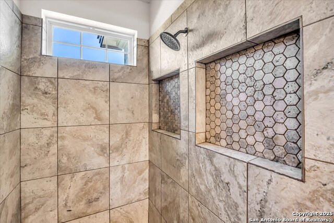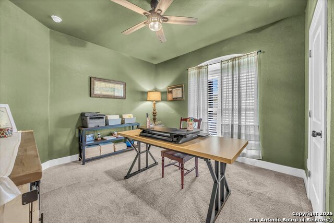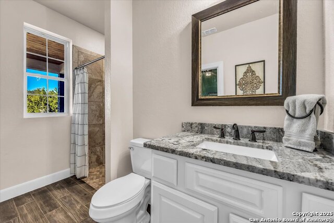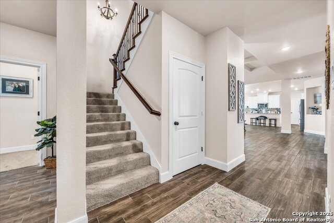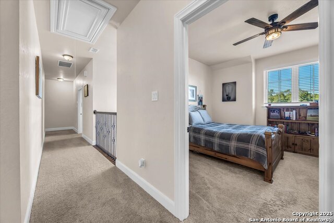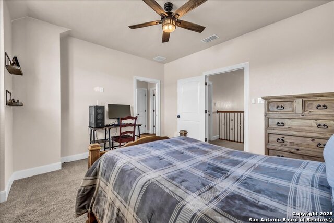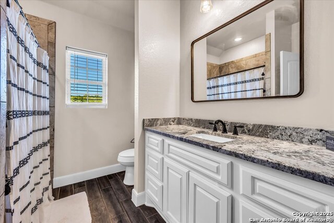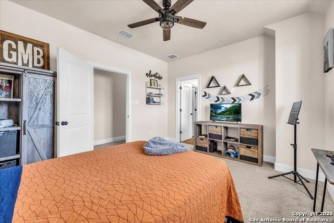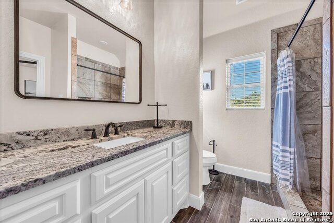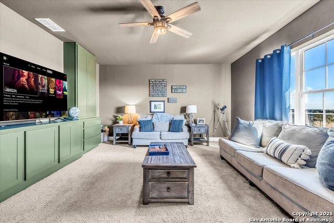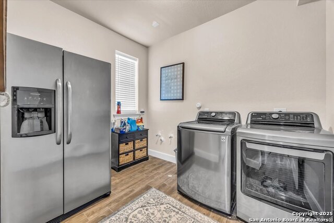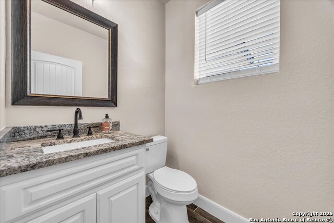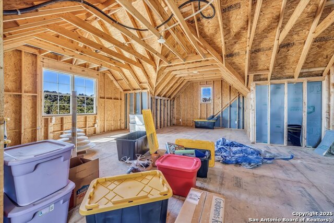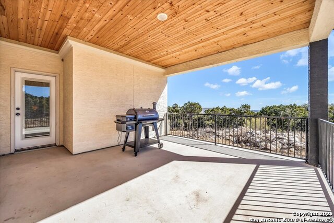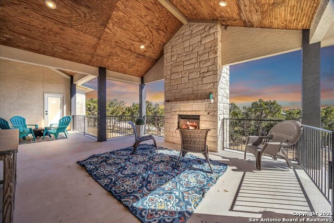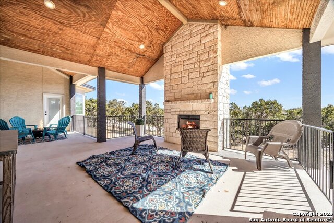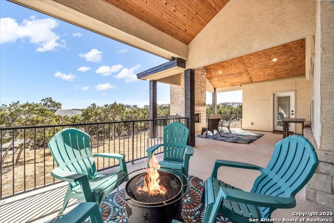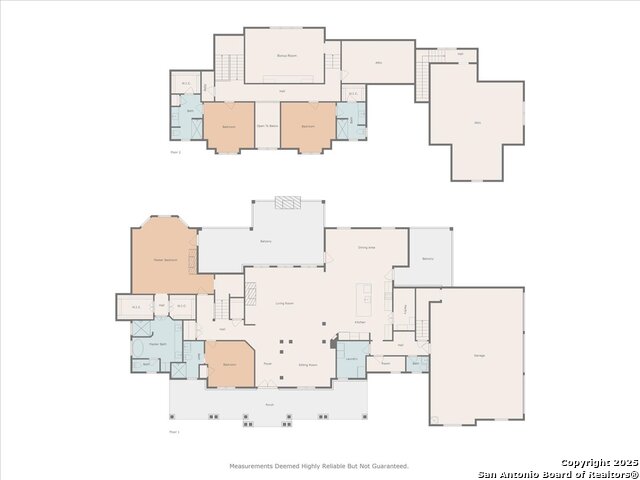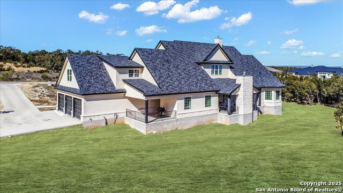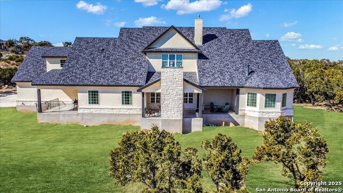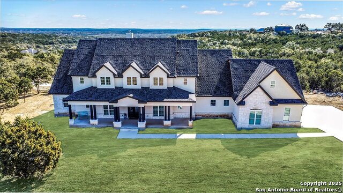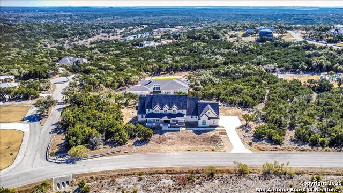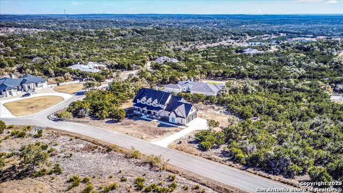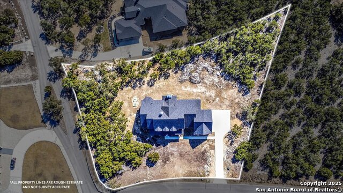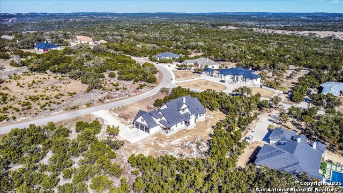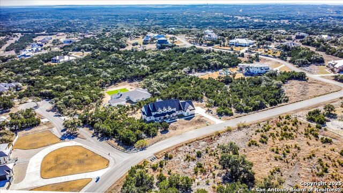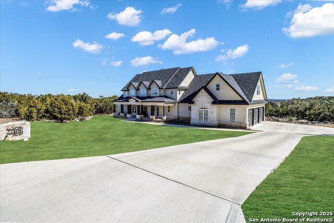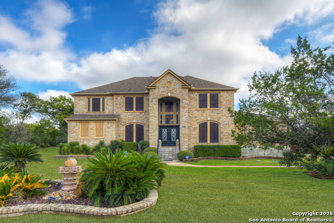27406 Sunset Loop, San Antonio, TX 78266
Property Photos
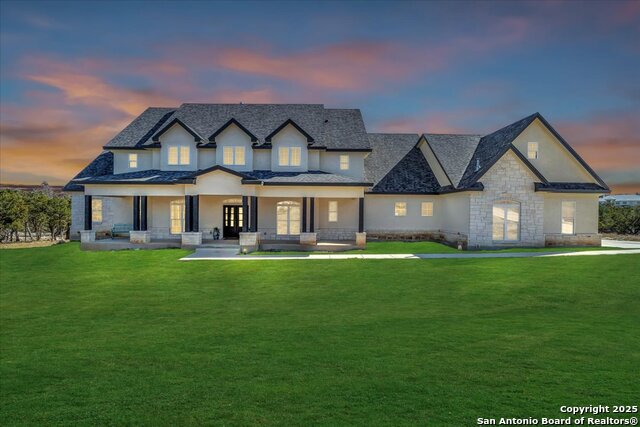
Would you like to sell your home before you purchase this one?
Priced at Only: $950,000
For more Information Call:
Address: 27406 Sunset Loop, San Antonio, TX 78266
Property Location and Similar Properties
- MLS#: 1838517 ( Single Residential )
- Street Address: 27406 Sunset Loop
- Viewed: 10
- Price: $950,000
- Price sqft: $236
- Waterfront: No
- Year Built: 2023
- Bldg sqft: 4019
- Bedrooms: 4
- Total Baths: 5
- Full Baths: 4
- 1/2 Baths: 1
- Garage / Parking Spaces: 3
- Days On Market: 7
- Additional Information
- County: COMAL
- City: San Antonio
- Zipcode: 78266
- Subdivision: Ramble Ridge
- District: Comal
- Elementary School: Garden Ridge
- Middle School: Danville Middle School
- High School: Davenport
- Provided by: eXp Realty
- Contact: Mark Lemmons
- (210) 316-3562

- DMCA Notice
-
DescriptionNestled on a sprawling 1+ acre corner lot in the prestigious Ramble Ridge gated community, 27460 Sunset Loop offers breathtaking Texas Hill Country views and over 4,000 sq. ft. of luxurious living space. This 4 bedroom, 4.5 bathroom masterpiece features a grand entry leading to a floor to ceiling limestone fireplace in the living room, accented by a stunning coffered ceiling. The chef's kitchen boasts a center island, double ovens, a chevron patterned backsplash, and a large walk in pantry. The kitchen seamlessly flows into the breakfast nook and keeping room with access to two covered patios. The primary suite is a true retreat with a double trayed ceiling, private stone fireplace, outdoor access, dual walk in closets, and a spa like bathroom with a freestanding soaking tub and walk in shower. A downstairs guest suite (currently used as a study) includes a private bath. Upstairs offers two ensuite bedrooms plus a media room with built in cabinetry. Storage is abundant with two enormous walk in attic spaces (foam insulated for climate control). Above the 3 car garage, a plumbed, unfinished bonus room with electricity is ready to be finished out as additional entertaining space, an apartment over the garage, work studio, home gym or anything you can dream. While the landscaping is a blank canvas, this home is priced BELOW market value, making it an incredible opportunity for a buyer seeking elegance, space, and views in a prime location.
Payment Calculator
- Principal & Interest -
- Property Tax $
- Home Insurance $
- HOA Fees $
- Monthly -
Features
Building and Construction
- Builder Name: Unknown
- Construction: Pre-Owned
- Exterior Features: 4 Sides Masonry, Stone/Rock, Stucco
- Floor: Carpeting, Ceramic Tile
- Foundation: Slab
- Kitchen Length: 19
- Roof: Heavy Composition
- Source Sqft: Appsl Dist
Land Information
- Lot Improvements: Street Paved
School Information
- Elementary School: Garden Ridge
- High School: Davenport
- Middle School: Danville Middle School
- School District: Comal
Garage and Parking
- Garage Parking: Three Car Garage, Attached
Eco-Communities
- Energy Efficiency: Programmable Thermostat, Double Pane Windows, Radiant Barrier, Foam Insulation, Ceiling Fans
- Water/Sewer: Septic, Co-op Water
Utilities
- Air Conditioning: Two Central
- Fireplace: Three+, Family Room, Primary Bedroom, Other
- Heating Fuel: Electric
- Heating: Central, 2 Units
- Number Of Fireplaces: 3+
- Window Coverings: All Remain
Amenities
- Neighborhood Amenities: Controlled Access
Finance and Tax Information
- Home Owners Association Fee: 723
- Home Owners Association Frequency: Annually
- Home Owners Association Mandatory: Mandatory
- Home Owners Association Name: RAMBLE RIDGE RANCH OWNERS ASSOCIATION
- Total Tax: 9788.01
Other Features
- Block: NA
- Contract: Exclusive Right To Sell
- Instdir: From I-35, go west on FM 3009. Left on Ramble Ridge. Right on Sunset Loop. Property is on the right.
- Interior Features: Two Living Area, Separate Dining Room, Eat-In Kitchen, Two Eating Areas, Island Kitchen, Breakfast Bar, Walk-In Pantry, Media Room, Utility Room Inside, Secondary Bedroom Down, High Ceilings, Open Floor Plan, High Speed Internet, Laundry Main Level, Laundry Room, Walk in Closets, Attic - Partially Finished, Attic - Floored
- Legal Desc Lot: 105
- Legal Description: RAMBLE RIDGE, LOT 105
- Occupancy: Owner
- Ph To Show: 2102222227
- Possession: Closing/Funding
- Style: Two Story, Texas Hill Country
- Views: 10
Owner Information
- Owner Lrealreb: No
Similar Properties
Nearby Subdivisions
Brookstone Creek
Enchanted Bluff
Garden Ridge
Garden Ridge Estates
Georg Ranch
Heimer Estates
Heimer Gardens
N/a
Oak Meadow Estates
Ramble Ridge
Rolling Meadows
Rural Acres
Seven Hills Ranch
Toll Brothers At Enchanted Blu
Trophy Oaks
Trophy Oaks 2
Winding Oaks
Woodlands Of Garden Ridge - Co
Wuest Estates



