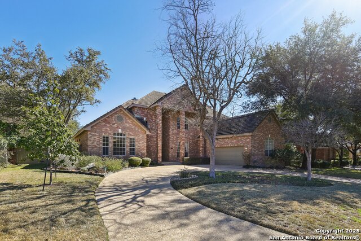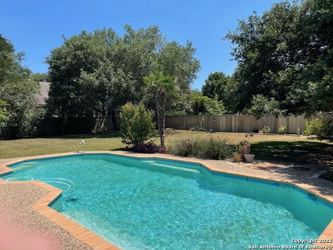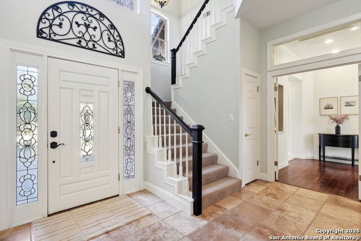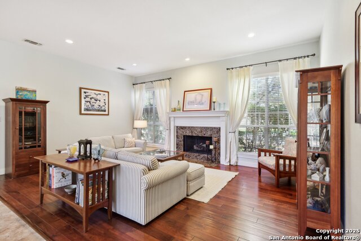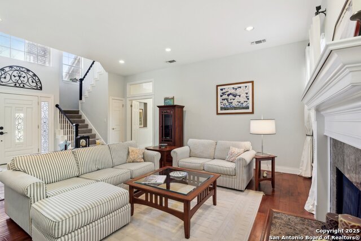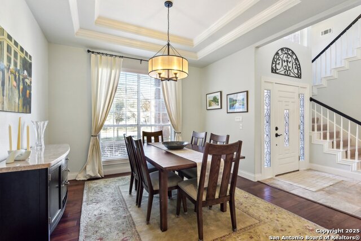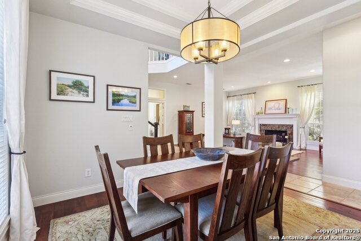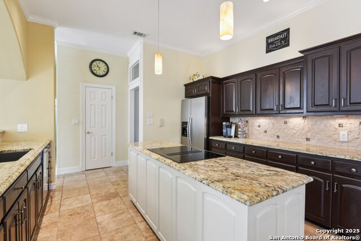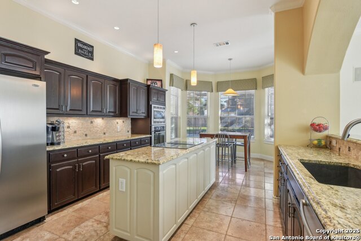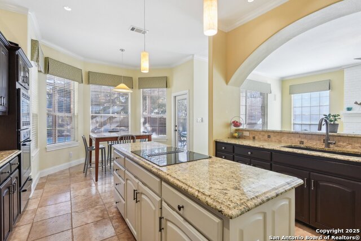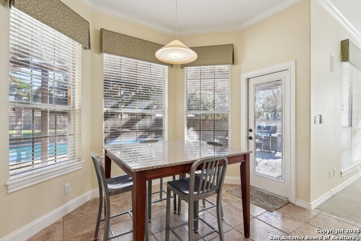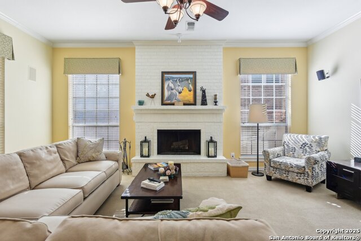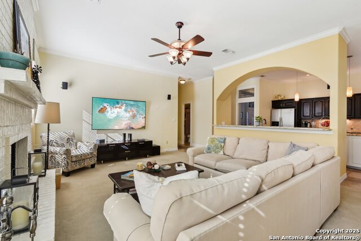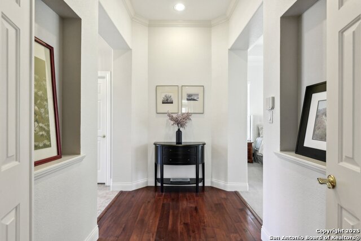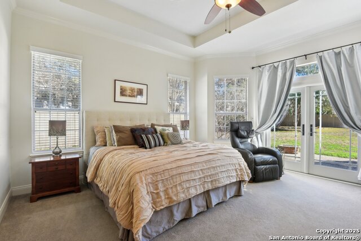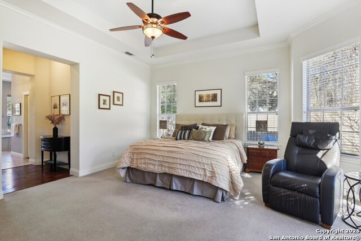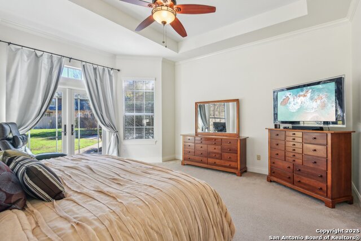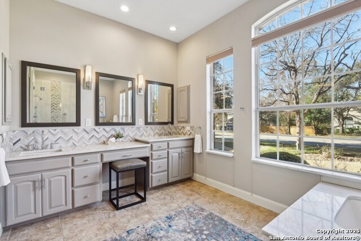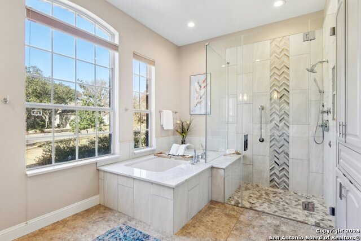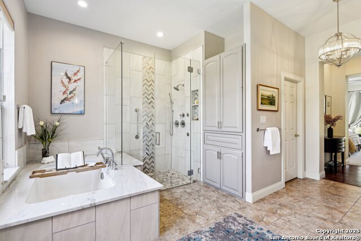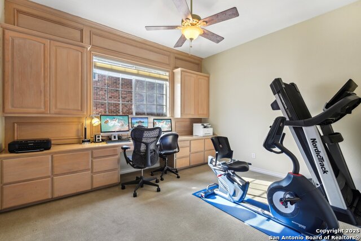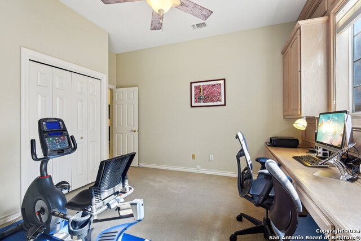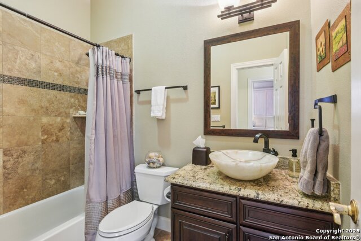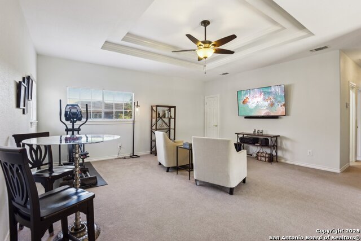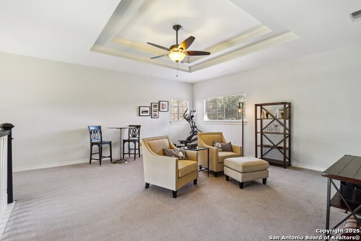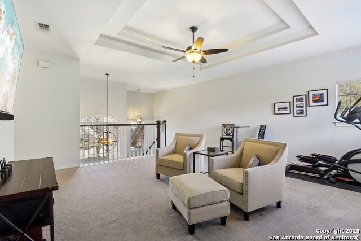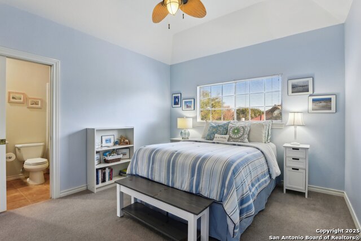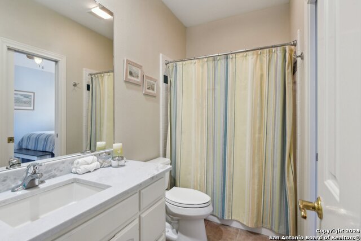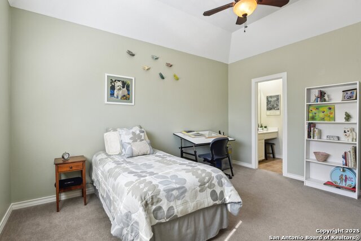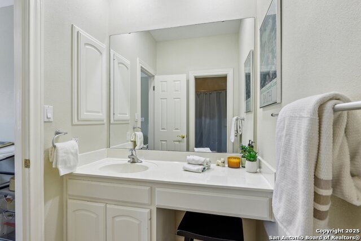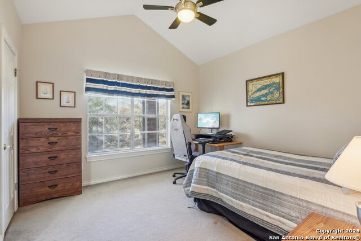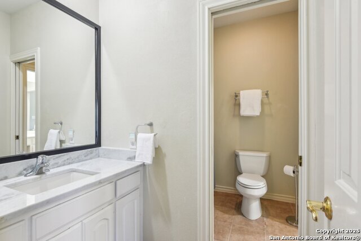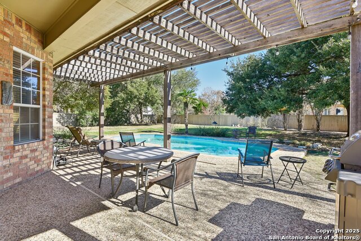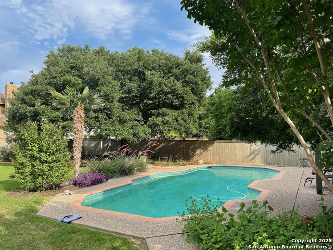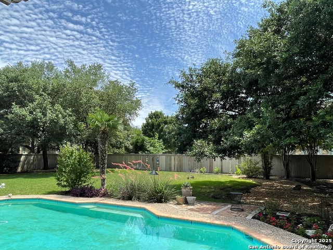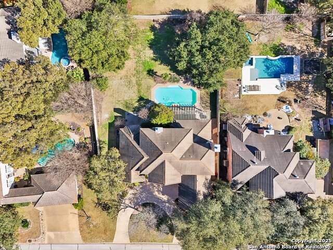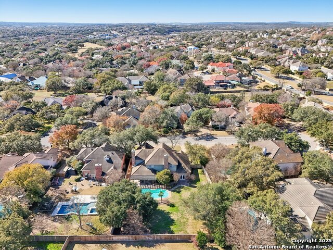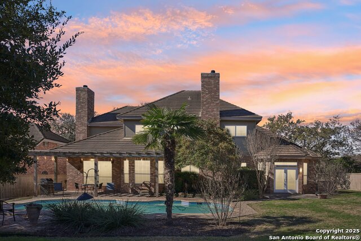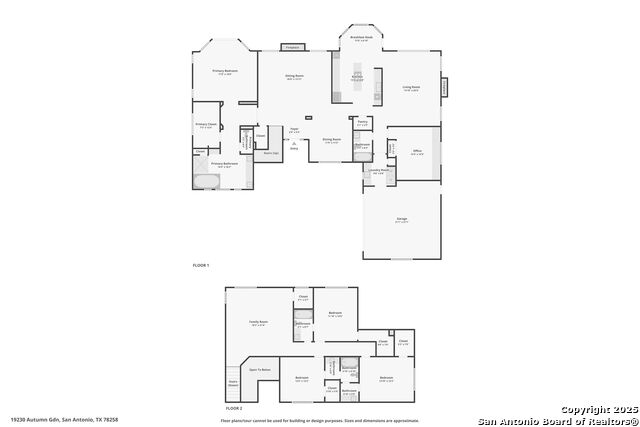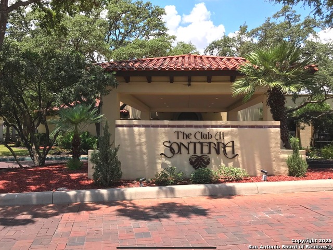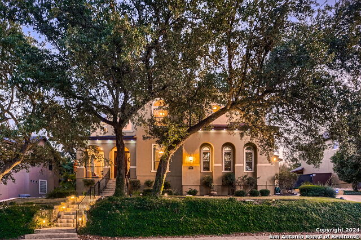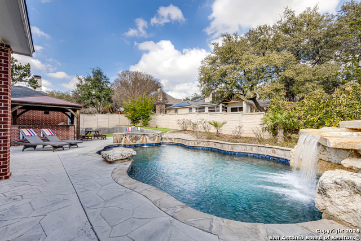19230 Autumn Gdn, San Antonio, TX 78258
Property Photos
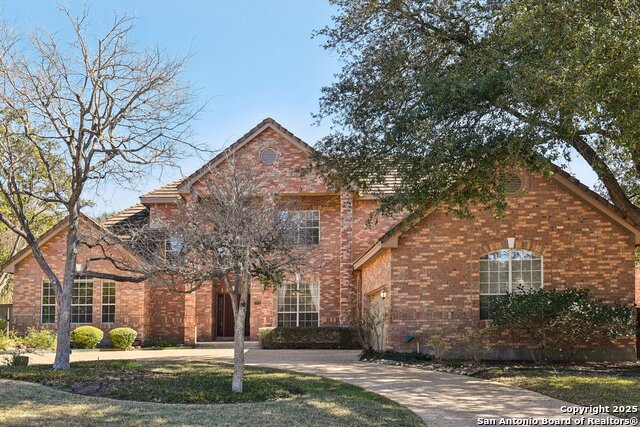
Would you like to sell your home before you purchase this one?
Priced at Only: $825,000
For more Information Call:
Address: 19230 Autumn Gdn, San Antonio, TX 78258
Property Location and Similar Properties
- MLS#: 1838286 ( Single Residential )
- Street Address: 19230 Autumn Gdn
- Viewed: 15
- Price: $825,000
- Price sqft: $229
- Waterfront: No
- Year Built: 1993
- Bldg sqft: 3600
- Bedrooms: 5
- Total Baths: 4
- Full Baths: 4
- Garage / Parking Spaces: 2
- Days On Market: 8
- Additional Information
- County: BEXAR
- City: San Antonio
- Zipcode: 78258
- Subdivision: Fairways Of Sonterra
- District: North East I.S.D
- Elementary School: Stone Oak
- Middle School: Barbara Bush
- High School: Ronald Reagan
- Provided by: eXp Realty
- Contact: Steven Garza
- (210) 885-6222

- DMCA Notice
-
DescriptionWelcome to Your Dream Home situated on one of the largest and most private lots in the Prestigious Fairways of Sonterra, a gated community! Step into luxury living with this meticulously maintained 5 bedroom, 4 full bathroom residence with storage galore, nestled in the highly sought after Stone Oak community. This stunning Mike Holloway custom home offers the flexibility of a study/office or a fifth bedroom on the main floor depending on your needs. Oversized windows create a bright light interior that begins at the 2 story entry with travertine flooring open to the balcony above. This custom home has high ceilings throughout, two inviting living areas, each furnished with a wood burning fireplace. The open floor plan includes a formal dining room as well as an eat in kitchen. The spacious island kitchen is a chef's delight with granite countertops, built in stainless steel Bosch appliances, and ample cabinet space. Elegant first floor Primary Suite features a sophisticated tray ceiling and private exterior access to a second patio. The updated en suite bathroom is designed for relaxation, with air jetted spa tub and separate zero entry shower, dual vanity, and a comfortable sitting area. Expansive Upstairs, you'll find an oversized game room perfect for entertainment, accompanied by three additional full bedrooms, each with private bath access and walk in closets. Outdoor Oasis includes the expansive .40 acre lot offering a private, fenced backyard with a covered patio, pergola, inground pool, and plenty of space for outdoor amenities, all surrounded by mature oak trees. Drive your golf cart along The Fairways' tree lined streets through gated golf cart access to the 18 hole course and the nearby Sonterra Country Club with exclusive access to a private golf course, fitness center, tennis courts, pool, clubhouse, and sport court. Enjoy the perks of an award winning North East ISD location (Stone Oak Elementary, Bush Middle School and the acclaimed Reagan High School), just minutes from Highways 1604 and 281, making your commute a breeze. You're conveniently close to premier shopping, dining, two major hospitals, and three beautiful public parks. Recent updates to the home include the HVAC system, water heaters, and water softener you'll move in with peace of mind. This beautiful home is a perfect blend of elegance, practicality, and community charm
Payment Calculator
- Principal & Interest -
- Property Tax $
- Home Insurance $
- HOA Fees $
- Monthly -
Features
Building and Construction
- Apprx Age: 32
- Builder Name: Holloway
- Construction: Pre-Owned
- Exterior Features: Brick, 4 Sides Masonry, Wood, Siding
- Floor: Carpeting, Ceramic Tile, Wood
- Foundation: Slab
- Kitchen Length: 13
- Roof: Tile, Concrete
- Source Sqft: Appsl Dist
Land Information
- Lot Description: 1/4 - 1/2 Acre
- Lot Improvements: Street Paved, Curbs, Street Gutters
School Information
- Elementary School: Stone Oak
- High School: Ronald Reagan
- Middle School: Barbara Bush
- School District: North East I.S.D
Garage and Parking
- Garage Parking: Two Car Garage, Attached
Eco-Communities
- Water/Sewer: Water System, Sewer System
Utilities
- Air Conditioning: Two Central
- Fireplace: Two, Living Room, Family Room
- Heating Fuel: Electric
- Heating: Central
- Recent Rehab: No
- Utility Supplier Elec: CPS
- Utility Supplier Grbge: Private
- Utility Supplier Sewer: SAWS
- Utility Supplier Water: SAWS
- Window Coverings: All Remain
Amenities
- Neighborhood Amenities: Controlled Access, Pool, Tennis, Golf Course, Clubhouse, Park/Playground, Sports Court
Finance and Tax Information
- Home Owners Association Fee 2: 58
- Home Owners Association Fee: 298
- Home Owners Association Frequency: Quarterly
- Home Owners Association Mandatory: Mandatory
- Home Owners Association Name: SONTERRA POA
- Home Owners Association Name2: STONE OAK POA
- Home Owners Association Payment Frequency 2: Semi-Annually
- Total Tax: 17638.46
Rental Information
- Currently Being Leased: No
Other Features
- Accessibility: No Steps Down, Level Lot, Level Drive, Full Bath/Bed on 1st Flr
- Contract: Exclusive Right To Sell
- Instdir: Stone Oak Parkway or Blanco to Huebner Rd
- Interior Features: Two Living Area, Separate Dining Room, Eat-In Kitchen, Two Eating Areas, Island Kitchen, Breakfast Bar, Walk-In Pantry, Study/Library, Game Room, Utility Room Inside, Secondary Bedroom Down, 1st Floor Lvl/No Steps, High Ceilings, Open Floor Plan, Cable TV Available, High Speed Internet, Laundry Main Level, Laundry Room, Walk in Closets
- Legal Desc Lot: 103
- Legal Description: NCB 19214 BLK 1 LOT 103 (FAIRWAYS OF SONTERRA UT-1) "STONE O
- Miscellaneous: Virtual Tour
- Occupancy: Owner
- Ph To Show: 210-222-2227
- Possession: Closing/Funding
- Style: Two Story, Traditional
- Views: 15
Owner Information
- Owner Lrealreb: No
Similar Properties
Nearby Subdivisions
Arrowhead
Big Springs
Big Springs On The G
Breezes At Sonterra
Canyon Rim
Canyon View
Canyons At Stone Oak
Champion Springs
Champions Ridge
Coronado - Bexar County
Crescent Oaks
Estates At Champions Run
Fairways Of Sonterra
Gardens Of Sonterra
Heights At Stone Oak
Hidden Canyon - Bexar County
Hills Of Stone Oak
Iron Mountain Ranch
Knights Cross
La Cierra At Sonterra
Las Lomas
Meadows Of Sonterra
Mesa Grande
Mesa Verde
Mesas At Canyon Springs
Mount Arrowhead
Mountain Lodge
Mountain Lodge/the Villas At
Oaks At Sonterra
Peak At Promontory
Promontory Pointe
Quarry At Iron Mountain
Remington Heights
Rogers Ranch
Rogers Ranch Ne
Saddle Mountain
Sonterra
Sonterra The Midlands
Sonterra/the Highlands
Sonterrathe Highlands
Stone Mountain
Stone Oak
Stone Oak Meadows
The Gardens At Greystone
The Hills At Sonterra
The Meadows At Sonterra
The Oaklands
The Park At Hardy Oak
The Pinnacle
The Province/vineyard
The Ridge At Stoneoak
The Summit At Stone Oak
The Villages At Stone Oak
The Vineyard
The Waters Of Sonterra
Village In The Hills
Woods At Sonterra



